Used Homes » Kansai » Osaka prefecture » Ibaraki
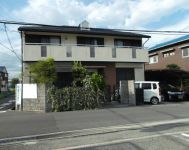 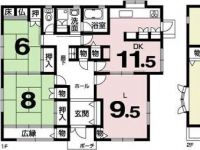
| | Ibaraki, Osaka 大阪府茨木市 |
| Hankyu Kyoto Line "Ibaraki" walk 15 minutes 阪急京都線「茨木市」歩15分 |
| Mizuo because it is a 3-minute walk from the elementary school, School children also safe ・ It is safe. Also, It is a good spacious two-family house well-ventilated per yang. Please have a look once. 水尾小学校まで徒歩3分ですので、お子様の通学も安心・安全です。また、陽当たり風通しの良い広々とした二世帯住宅です。是非一度ご覧下さい。 |
| ☆ Two parking possible (light + Hiroshi) ☆ Southwest corner lot ☆ House of house builders ☆ Supermarket, Hospital near the periphery facilities enhancement ☆ About 8 minutes by bicycle to Ibaraki-shi Station ☆2台駐車可能(軽+普)☆南西角地☆ハウスメーカーのお家☆スーパー、病院も近く周辺施設も充実☆茨木市駅まで自転車で約8分 |
Features pickup 特徴ピックアップ | | Parking two Allowed / Land 50 square meters or more / Super close / Facing south / Yang per good / All room storage / Corner lot / Toilet 2 places / 2-story / South balcony / Ventilation good / City gas 駐車2台可 /土地50坪以上 /スーパーが近い /南向き /陽当り良好 /全居室収納 /角地 /トイレ2ヶ所 /2階建 /南面バルコニー /通風良好 /都市ガス | Price 価格 | | 48,900,000 yen 4890万円 | Floor plan 間取り | | 2LDDKK + 2S (storeroom) 2LDDKK+2S(納戸) | Units sold 販売戸数 | | 1 units 1戸 | Total units 総戸数 | | 1 units 1戸 | Land area 土地面積 | | 171.85 sq m (registration) 171.85m2(登記) | Building area 建物面積 | | 181.27 sq m (registration) 181.27m2(登記) | Driveway burden-road 私道負担・道路 | | Nothing, South 4.4m width, West 3.8m width 無、南4.4m幅、西3.8m幅 | Completion date 完成時期(築年月) | | October 1990 1990年10月 | Address 住所 | | Ibaraki, Osaka Mizuo 1 大阪府茨木市水尾1 | Traffic 交通 | | Hankyu Kyoto Line "Ibaraki" walk 15 minutes
JR Tokaido Line "Ibaraki" walk 20 minutes 阪急京都線「茨木市」歩15分
JR東海道本線「茨木」歩20分
| Related links 関連リンク | | [Related Sites of this company] 【この会社の関連サイト】 | Contact お問い合せ先 | | TEL: 0800-603-2454 [Toll free] mobile phone ・ Also available from PHS
Caller ID is not notified
Please contact the "saw SUUMO (Sumo)"
If it does not lead, If the real estate company TEL:0800-603-2454【通話料無料】携帯電話・PHSからもご利用いただけます
発信者番号は通知されません
「SUUMO(スーモ)を見た」と問い合わせください
つながらない方、不動産会社の方は
| Building coverage, floor area ratio 建ぺい率・容積率 | | 60% ・ 200% 60%・200% | Time residents 入居時期 | | Consultation 相談 | Land of the right form 土地の権利形態 | | Ownership 所有権 | Structure and method of construction 構造・工法 | | Light-gauge steel 2-story 軽量鉄骨2階建 | Use district 用途地域 | | One middle and high 1種中高 | Other limitations その他制限事項 | | Tamakushi land readjustment project 玉櫛土地区画整理事業 | Overview and notices その他概要・特記事項 | | Facilities: Public Water Supply, This sewage, City gas, Parking: car space 設備:公営水道、本下水、都市ガス、駐車場:カースペース | Company profile 会社概要 | | <Mediation> Minister of Land, Infrastructure and Transport (5) Article 005298 No. Kent home sales (Ltd.) Katsuramise Yubinbango615-8191 Kyoto, Kyoto Prefecture Nishikyo Ku Kawashimaarisugawa-cho, 18 <仲介>国土交通大臣(5)第005298号建都住宅販売(株)桂店〒615-8191 京都府京都市西京区川島有栖川町18 |
Local appearance photo現地外観写真 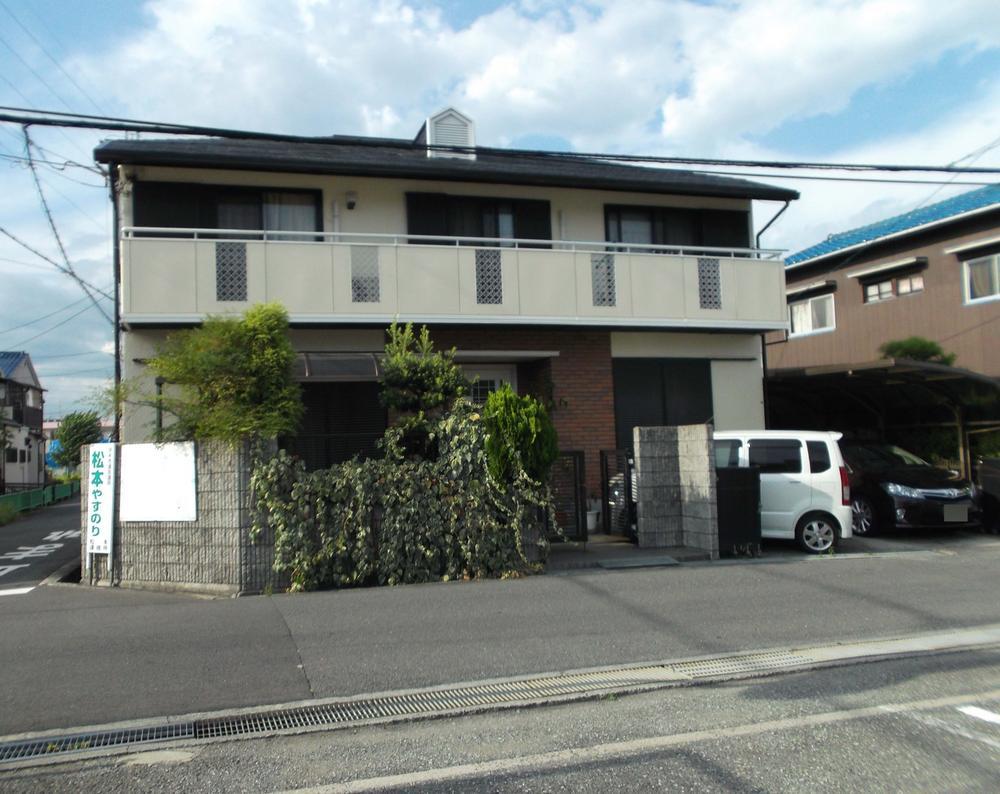 Local (August 2013) Shooting
現地(2013年8月)撮影
Floor plan間取り図 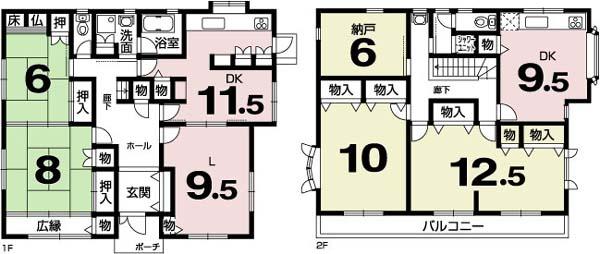 48,900,000 yen, 2LDDKK + 2S (storeroom), Land area 171.85 sq m , It is a building area of 181.27 sq m spacious two-family house.
4890万円、2LDDKK+2S(納戸)、土地面積171.85m2、建物面積181.27m2 広々とした二世帯住宅です。
Local appearance photo現地外観写真 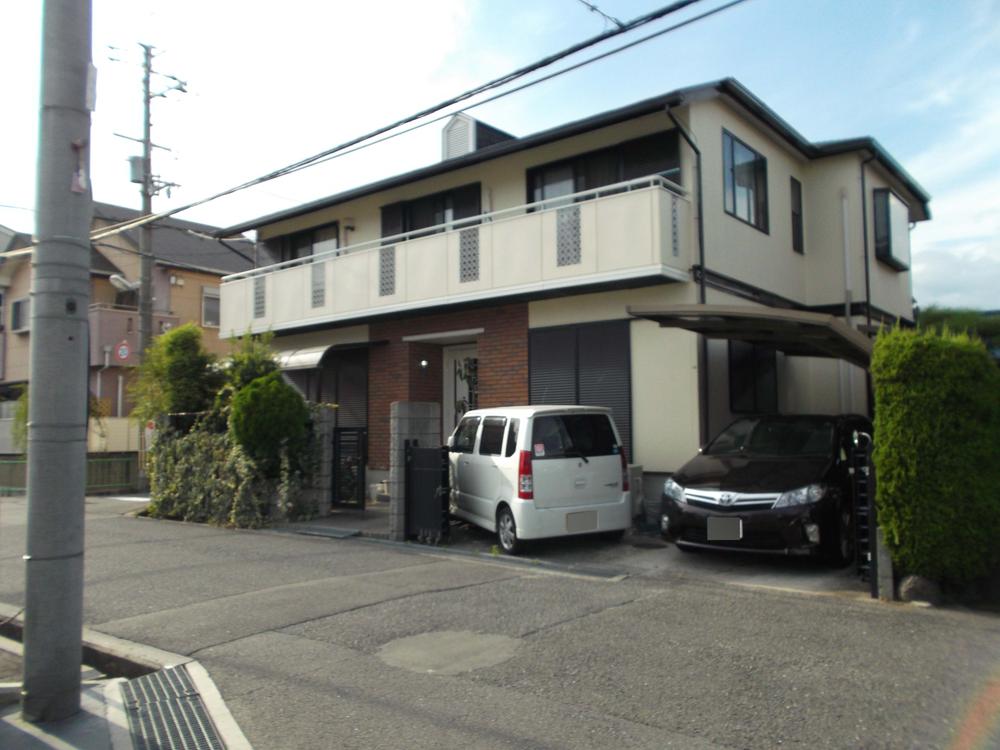 Local (August 2013) Shooting
現地(2013年8月)撮影
Otherその他 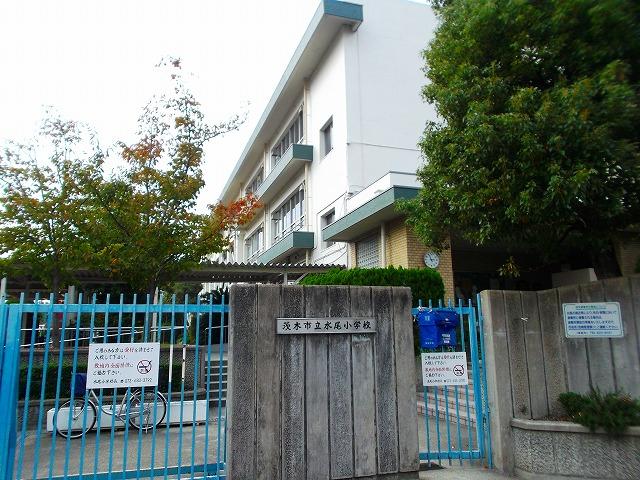 Mizuo elementary school Local (10 May 2013) Shooting
水尾小学校 現地(2013年10月)撮影
Local appearance photo現地外観写真 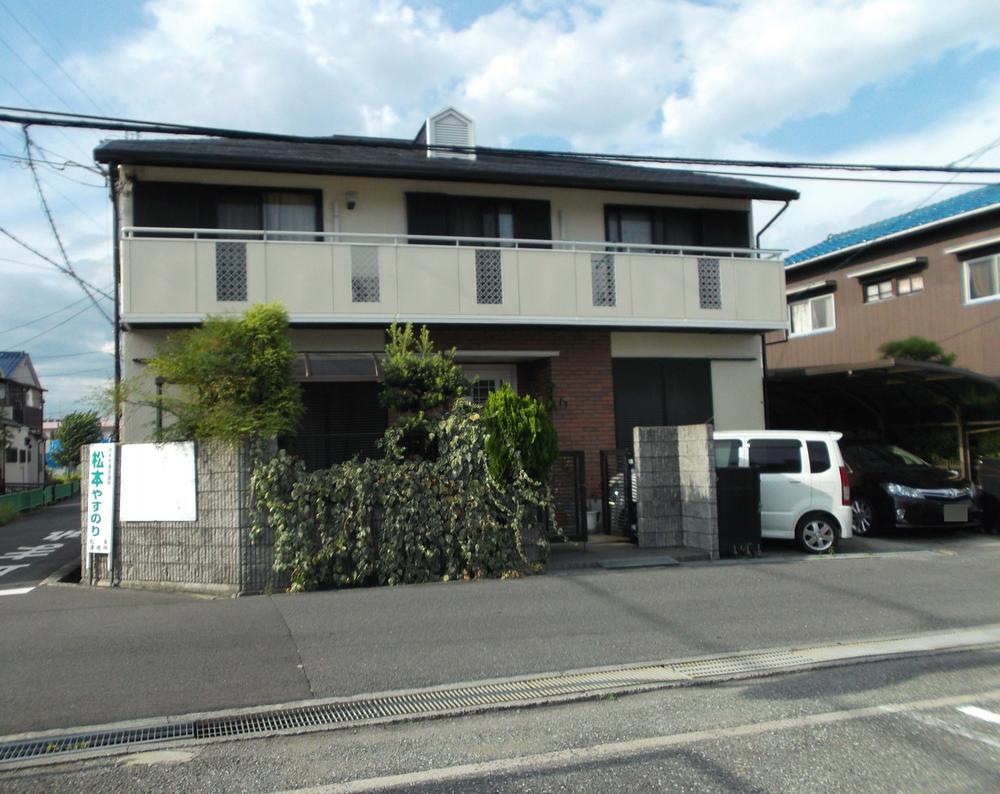 Local (August 2013) Shooting
現地(2013年8月)撮影
Primary school小学校 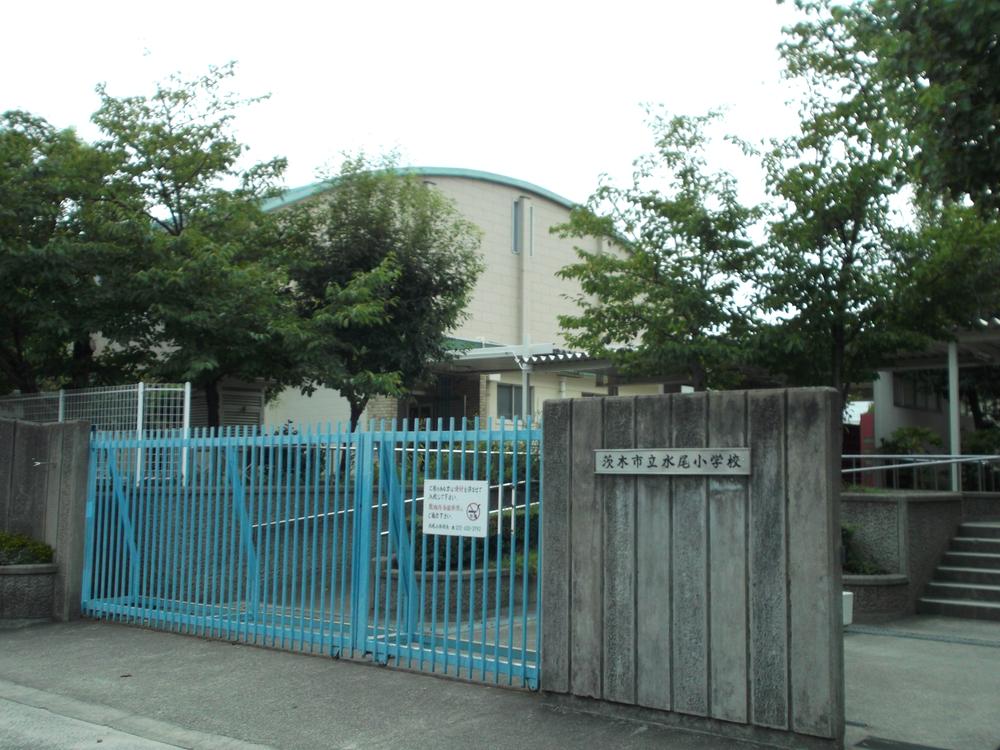 Mizuo to elementary school 240m
水尾小学校まで240m
Otherその他 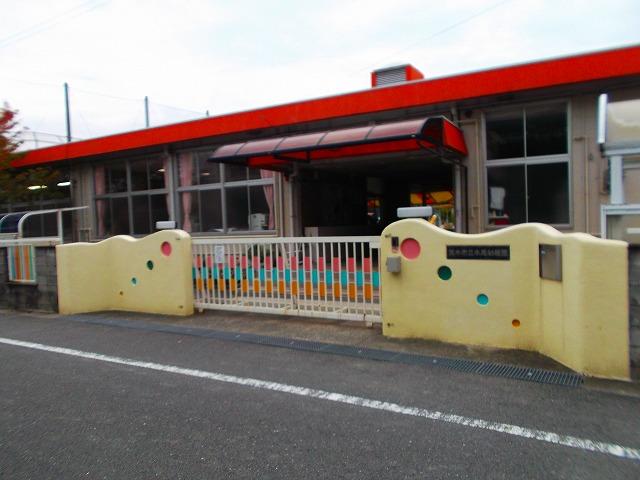 Mizuo kindergarten (October 2013) Shooting
水尾幼稚園(2013年10月)撮影
Supermarketスーパー 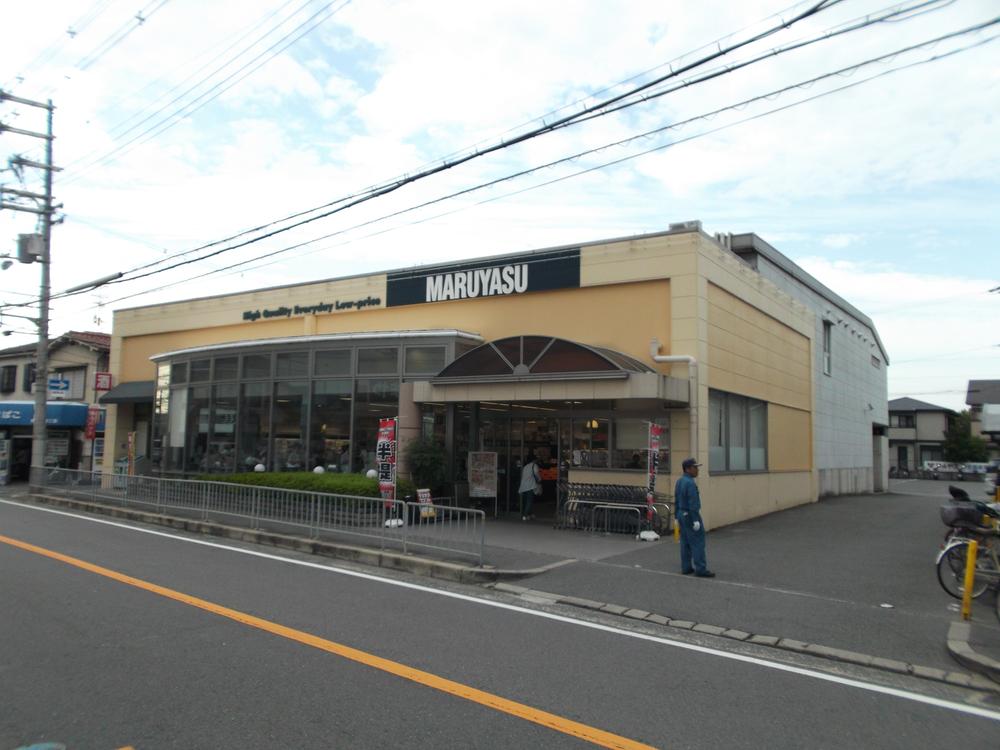 380m to Super Maruyasu
スーパーマルヤスまで380m
Otherその他 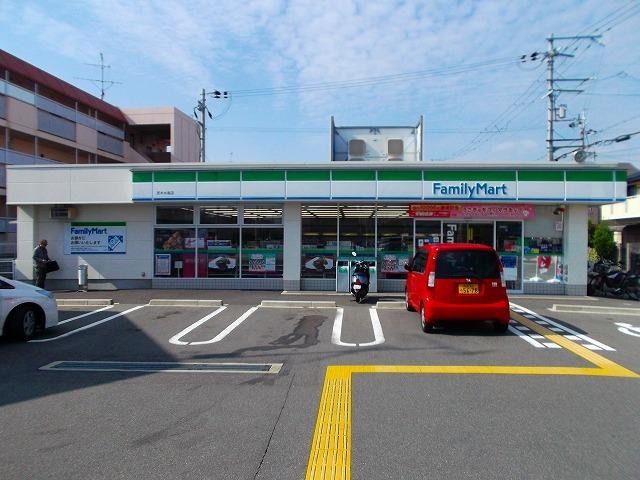 There is a Family Mart in front of the eye.
目の前にはファミリーマートがあります。
Drug storeドラッグストア 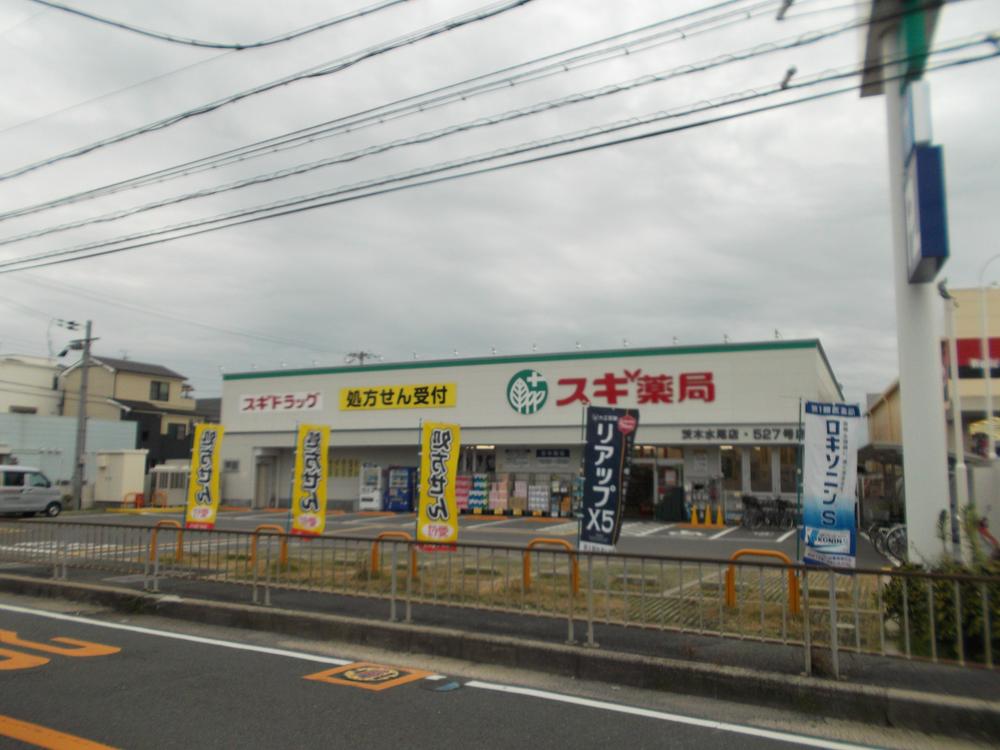 300m until cedar pharmacy
スギ薬局まで300m
Otherその他 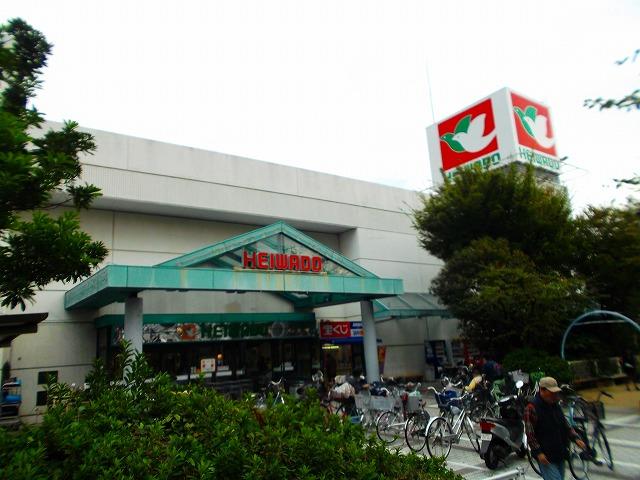 Near the surrounding facilities
近くの周辺施設
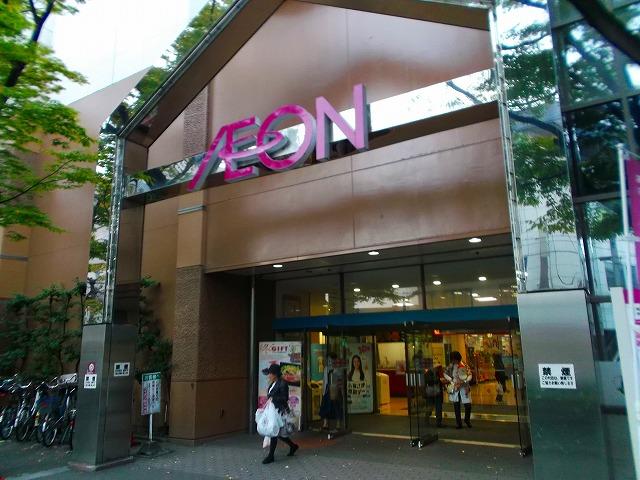 The surrounding Hankyu Ibaraki-shi Station there is also ion.
阪急茨木市駅周辺にはイオンもあります。
Location
|













