Used Homes » Kansai » Osaka prefecture » Ibaraki
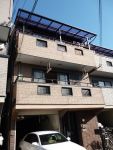 
| | Ibaraki, Osaka 大阪府茨木市 |
| JR Tokaido Line "Senrioka" walk 11 minutes JR東海道本線「千里丘」歩11分 |
| There are two car space ●! ● facing south per day good ●カースペース2台あり!●南向きにつき日当たり良好 |
| ● October 1998 architecture! ● reputation of the liquor store, Chinese Ryoriya, Yakinikuya are within walking distance! ● elementary and junior high schools, station, Supermarket, All parks are within walking distance! ● Living, Western style room, All living room flooring upholstery! ●平成10年10月建築!●評判の酒屋、中華料理屋、焼肉屋が徒歩圏内です!●小中学校、駅、スーパー、公園など全て徒歩圏内です!●リビング、洋室、全居室フローリング張り! |
Features pickup 特徴ピックアップ | | Parking two Allowed / 2 along the line more accessible / LDK18 tatami mats or more / Super close / It is close to the city / Facing south / System kitchen / Yang per good / Flat to the station / Siemens south road / Around traffic fewer / Shaping land / 3 face lighting / Toilet 2 places / 2 or more sides balcony / South balcony / TV monitor interphone / Urban neighborhood / Ventilation good / All living room flooring / Built garage / Three-story or more / City gas / Flat terrain / Development subdivision in 駐車2台可 /2沿線以上利用可 /LDK18畳以上 /スーパーが近い /市街地が近い /南向き /システムキッチン /陽当り良好 /駅まで平坦 /南側道路面す /周辺交通量少なめ /整形地 /3面採光 /トイレ2ヶ所 /2面以上バルコニー /南面バルコニー /TVモニタ付インターホン /都市近郊 /通風良好 /全居室フローリング /ビルトガレージ /3階建以上 /都市ガス /平坦地 /開発分譲地内 | Price 価格 | | 24,800,000 yen 2480万円 | Floor plan 間取り | | 3LDK 3LDK | Units sold 販売戸数 | | 1 units 1戸 | Total units 総戸数 | | 1 units 1戸 | Land area 土地面積 | | 60.17 sq m (registration) 60.17m2(登記) | Building area 建物面積 | | 115.83 sq m (registration) 115.83m2(登記) | Driveway burden-road 私道負担・道路 | | Nothing, South 4m width (contact the road width 6.4m) 無、南4m幅(接道幅6.4m) | Completion date 完成時期(築年月) | | October 1998 1998年10月 | Address 住所 | | Ibaraki, Osaka Kurakakiuchi 3 大阪府茨木市蔵垣内3 | Traffic 交通 | | JR Tokaido Line "Senrioka" walk 11 minutes
Hankyu Kyoto Line "Settsu" walk 13 minutes JR東海道本線「千里丘」歩11分
阪急京都線「摂津市」歩13分
| Related links 関連リンク | | [Related Sites of this company] 【この会社の関連サイト】 | Contact お問い合せ先 | | Mutual real estate (Ltd.) TEL: 072-622-6072 Please inquire as "saw SUUMO (Sumo)" 相互不動産(株)TEL:072-622-6072「SUUMO(スーモ)を見た」と問い合わせください | Building coverage, floor area ratio 建ぺい率・容積率 | | 60% ・ 160% 60%・160% | Time residents 入居時期 | | Consultation 相談 | Land of the right form 土地の権利形態 | | Ownership 所有権 | Structure and method of construction 構造・工法 | | Wooden three-story (framing method) some RC 木造3階建(軸組工法)一部RC | Use district 用途地域 | | Two dwellings 2種住居 | Other limitations その他制限事項 | | Quasi-fire zones 準防火地域 | Overview and notices その他概要・特記事項 | | Facilities: Public Water Supply, This sewage, City gas, Parking: Garage 設備:公営水道、本下水、都市ガス、駐車場:車庫 | Company profile 会社概要 | | <Mediation> governor of Osaka (12) Article 014147 No. mutual real estate (Ltd.) Yubinbango566-0011 Osaka Settsu Senriokahigashi 2-10-1-110 <仲介>大阪府知事(12)第014147号相互不動産(株)〒566-0011 大阪府摂津市千里丘東2-10-1-110 |
Local appearance photo現地外観写真 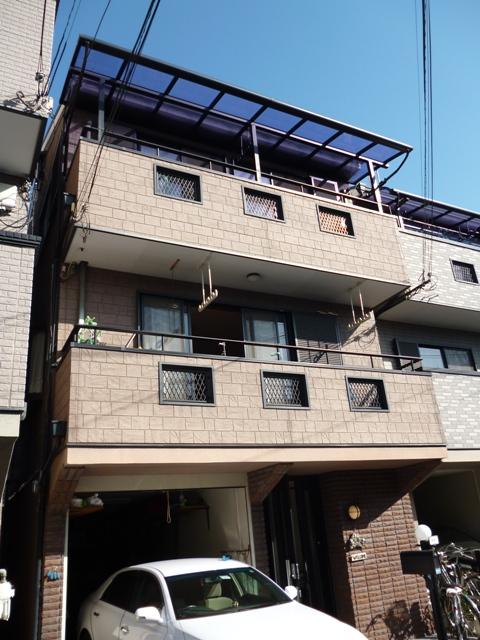 There 6.7m population between the land
土地間口約6.7mあり
Floor plan間取り図 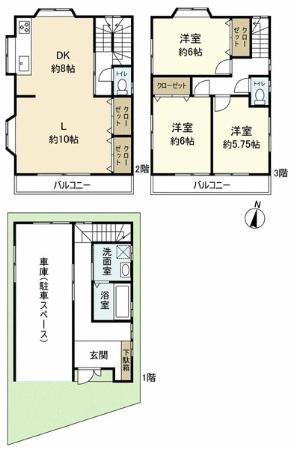 24,800,000 yen, 3LDK, Land area 60.17 sq m , There are two building area 115.83 sq m garage
2480万円、3LDK、土地面積60.17m2、建物面積115.83m2 車庫2台あり
Bathroom浴室 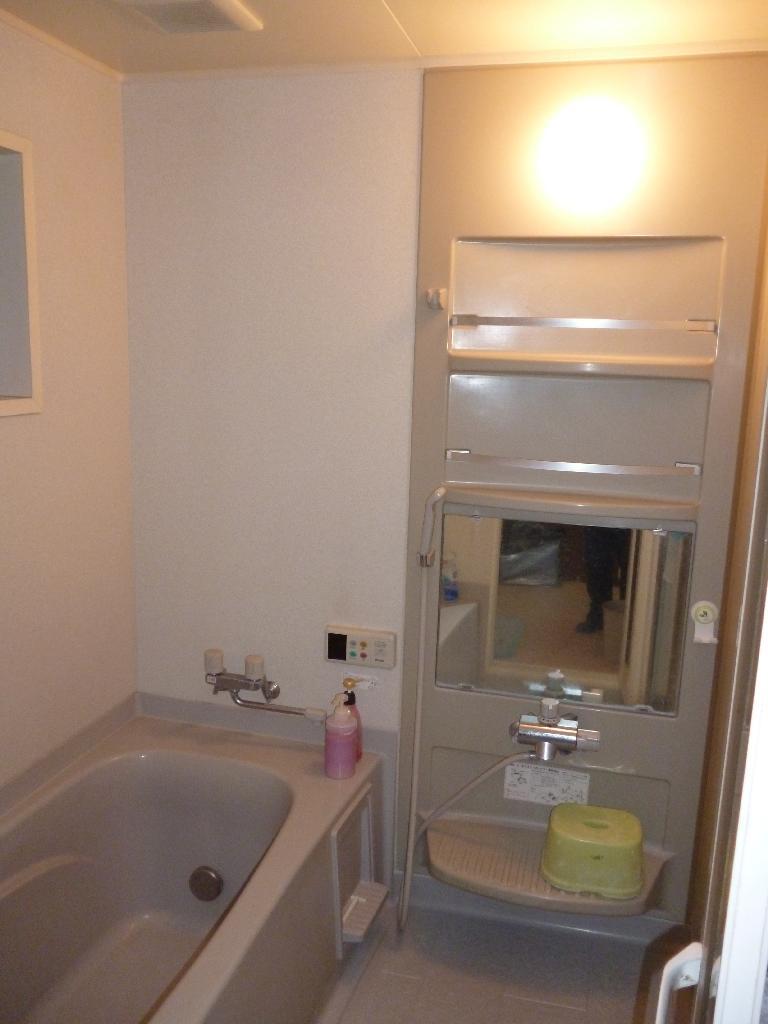 unit bus
ユニットバス
Livingリビング 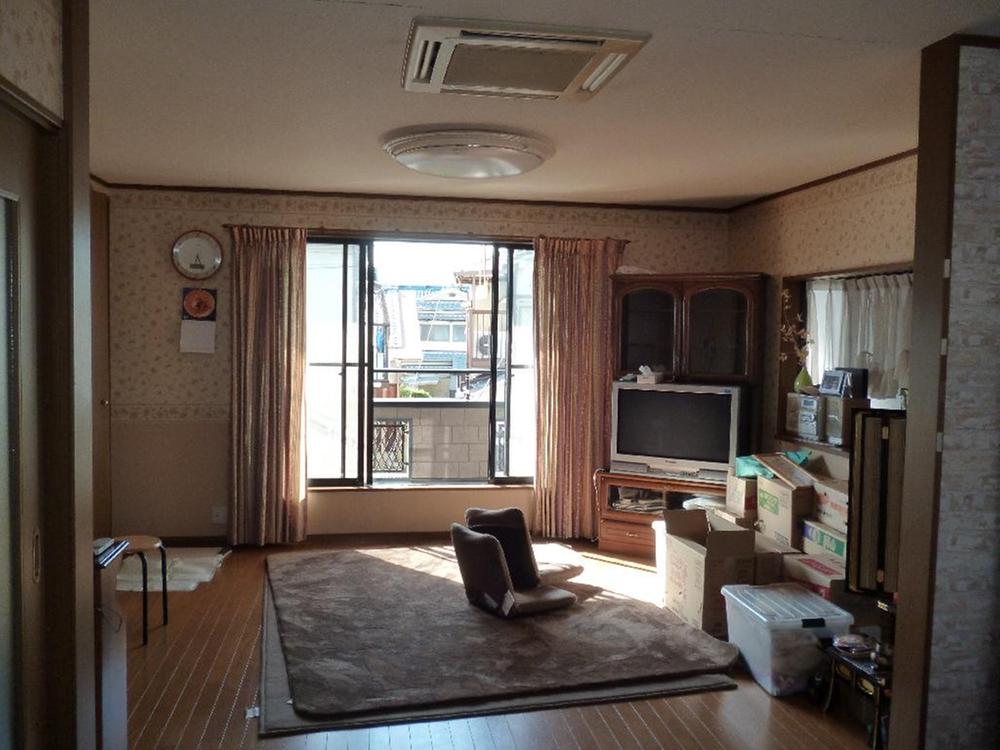 Good day in the south balcony
南面バルコニーで日当たり良好
Kitchenキッチン 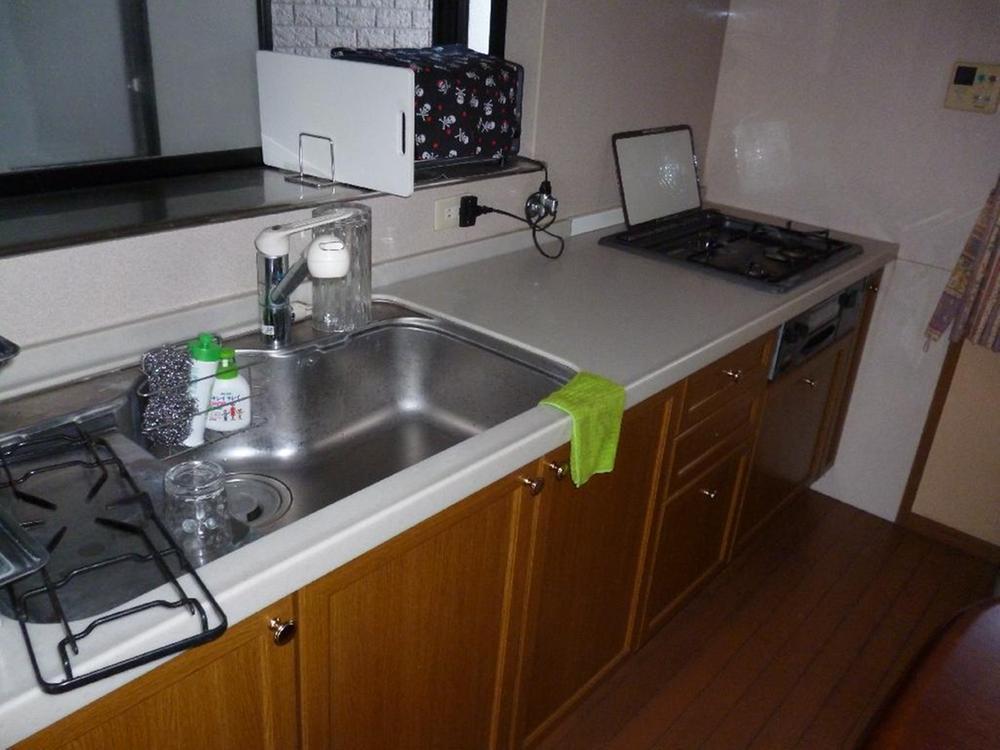 System kitchen
システムキッチン
Local photos, including front road前面道路含む現地写真 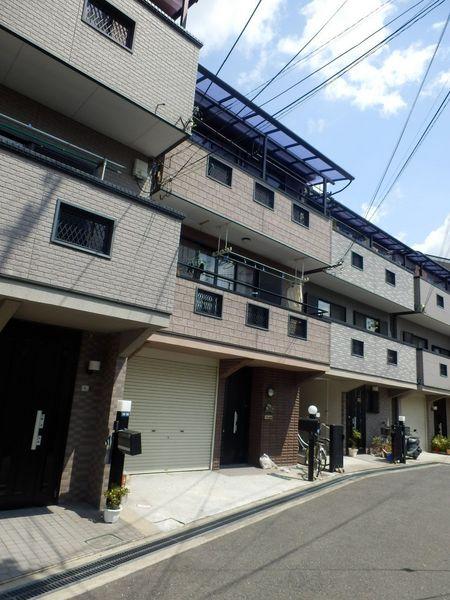 Built-in garage with shutter
シャッター付ビルトイン車庫
Primary school小学校 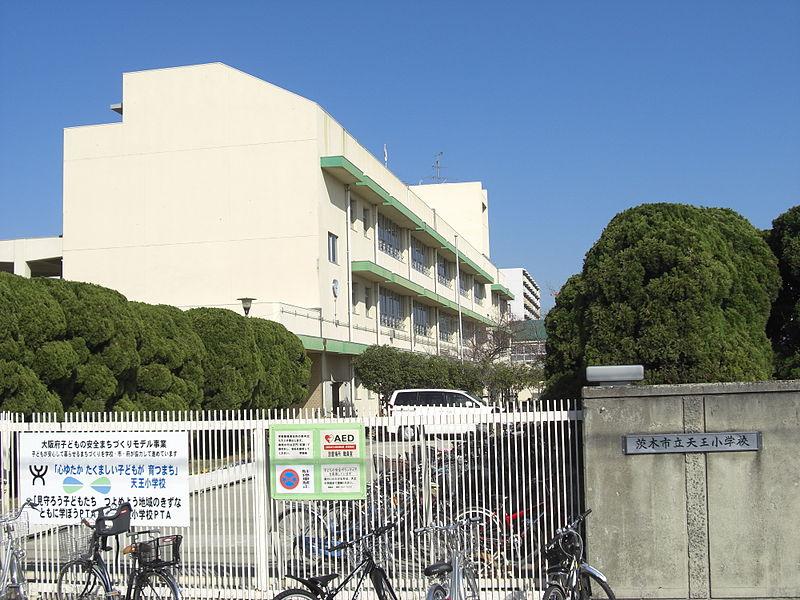 Ibaraki Municipal Tenno about up to elementary school 840m
茨木市立天王小学校まで約840m
Junior high school中学校 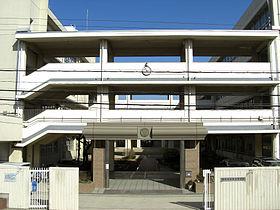 Ibaraki Municipal Tenno about until junior high school 540m
茨木市立天王中学校まで約540m
Station駅 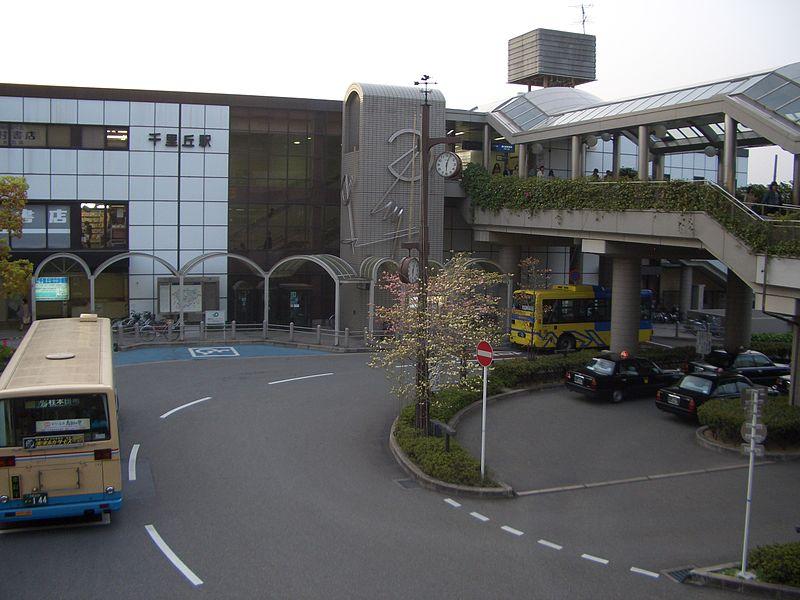 JR Tokaido Line 11-minute walk from the "Senrioka Station"
JR東海道線『千里丘駅』まで徒歩11分
Location
|










