Used Homes » Kansai » Osaka prefecture » Ibaraki
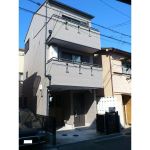 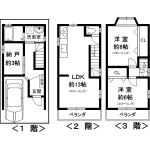
| | Ibaraki, Osaka 大阪府茨木市 |
| Hankyu Kyoto Line "Sojiji Temple" walk 13 minutes 阪急京都線「総持寺」歩13分 |
| Dishwasher with a system Kitchen ・ Bidet with toilet ・ With bathroom dryer unit bus (window also available) ・ 3 has become a floor only double sash. 食洗機付きシステムキッチン・ウォシュレット付きトイレ・浴室乾燥機付きユニットバス(窓も有り)・3階のみ二重サッシになっています。 |
| South-facing bright room, Around because of the residential area, It is very quiet living environment. Super is also convenient there is an oasis between the property and the station. Please preview once by all means because it is used the room very carefully. 南向きの明るい室内、周辺は住宅地の為、非常に静かな住環境です。スーパーも物件と駅の間にオアシスが有り便利です。室内大変丁寧に使われていますので是非一度ご内覧下さい。 |
Features pickup 特徴ピックアップ | | Super close / Facing south / System kitchen / Bathroom Dryer / All living room flooring / Dish washing dryer / City gas スーパーが近い /南向き /システムキッチン /浴室乾燥機 /全居室フローリング /食器洗乾燥機 /都市ガス | Price 価格 | | 18,800,000 yen 1880万円 | Floor plan 間取り | | 2LDK + S (storeroom) 2LDK+S(納戸) | Units sold 販売戸数 | | 1 units 1戸 | Total units 総戸数 | | 1 units 1戸 | Land area 土地面積 | | 41.2 sq m (12.46 tsubo) (Registration) 41.2m2(12.46坪)(登記) | Building area 建物面積 | | 71.28 sq m (21.56 tsubo) (Registration) 71.28m2(21.56坪)(登記) | Driveway burden-road 私道負担・道路 | | Nothing, South 4m width (contact the road width 4.4m) 無、南4m幅(接道幅4.4m) | Completion date 完成時期(築年月) | | July 2001 2001年7月 | Address 住所 | | Ibaraki, Osaka Hashinouchi 3 大阪府茨木市橋の内3 | Traffic 交通 | | Hankyu Kyoto Line "Sojiji Temple" walk 13 minutes
Hankyu Kyoto Line "Ibaraki" walk 21 minutes
JR Tokaido Line "Tomita Settsu" walk 30 minutes 阪急京都線「総持寺」歩13分
阪急京都線「茨木市」歩21分
JR東海道本線「摂津富田」歩30分
| Person in charge 担当者より | | Rep mound this Takehisa Age: 30 Daigyokai Experience: 12 years 担当者墳本 剛久年齢:30代業界経験:12年 | Contact お問い合せ先 | | TEL: 0800-603-1240 [Toll free] mobile phone ・ Also available from PHS
Caller ID is not notified
Please contact the "saw SUUMO (Sumo)"
If it does not lead, If the real estate company TEL:0800-603-1240【通話料無料】携帯電話・PHSからもご利用いただけます
発信者番号は通知されません
「SUUMO(スーモ)を見た」と問い合わせください
つながらない方、不動産会社の方は
| Building coverage, floor area ratio 建ぺい率・容積率 | | 60% ・ 160% 60%・160% | Time residents 入居時期 | | Consultation 相談 | Land of the right form 土地の権利形態 | | Ownership 所有権 | Structure and method of construction 構造・工法 | | Light-gauge steel three-story 軽量鉄骨3階建 | Use district 用途地域 | | One middle and high 1種中高 | Other limitations その他制限事項 | | Quasi-fire zones 準防火地域 | Overview and notices その他概要・特記事項 | | Contact: mound this Takehisa, Facilities: Public Water Supply, This sewage, City gas, Parking: Garage 担当者:墳本 剛久、設備:公営水道、本下水、都市ガス、駐車場:車庫 | Company profile 会社概要 | | <Mediation> Minister of Land, Infrastructure and Transport (11) No. 002287 (Corporation) Japan Living Service Co., Ltd. Hankyu Ibaraki office Yubinbango567-0816 Ibaraki, Osaka Perpetual cho, 4-102 (Hankyu Ibaraki Ekinishi preoral Eitai building first floor) <仲介>国土交通大臣(11)第002287号(株)日住サービス阪急茨木営業所〒567-0816 大阪府茨木市永代町4-102 (阪急茨木市駅西口前永代ビル1階) |
Local appearance photo現地外観写真 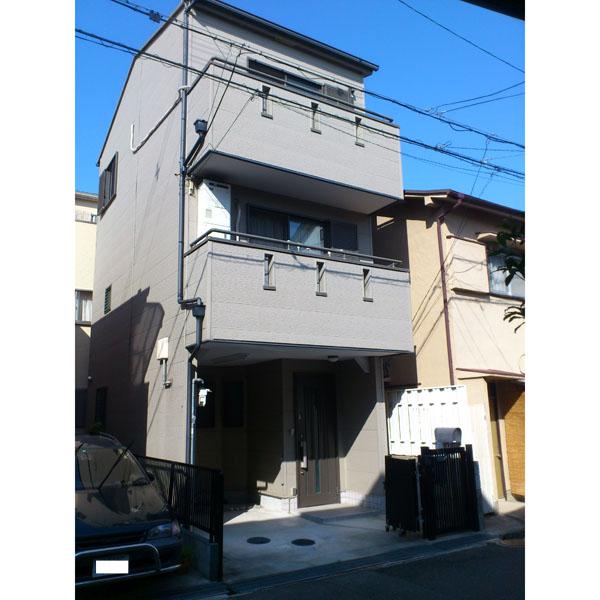 Local (10 May 2013) Shooting
現地(2013年10月)撮影
Floor plan間取り図 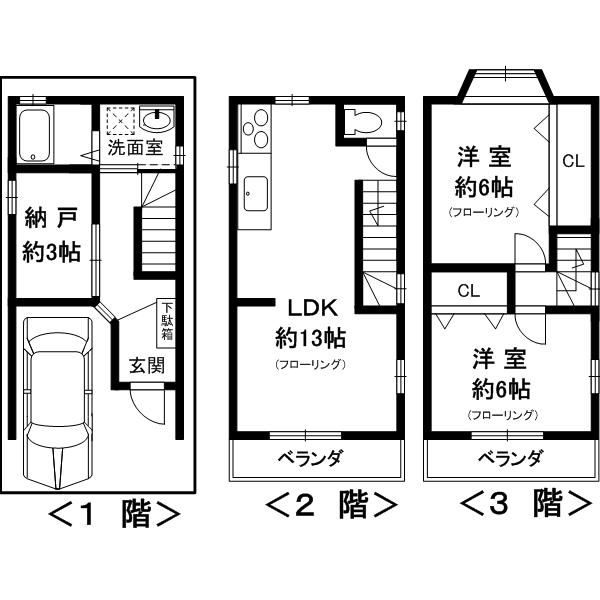 18,800,000 yen, 2LDK + S (storeroom), Land area 41.2 sq m , Building area 71.28 sq m
1880万円、2LDK+S(納戸)、土地面積41.2m2、建物面積71.28m2
Entrance玄関 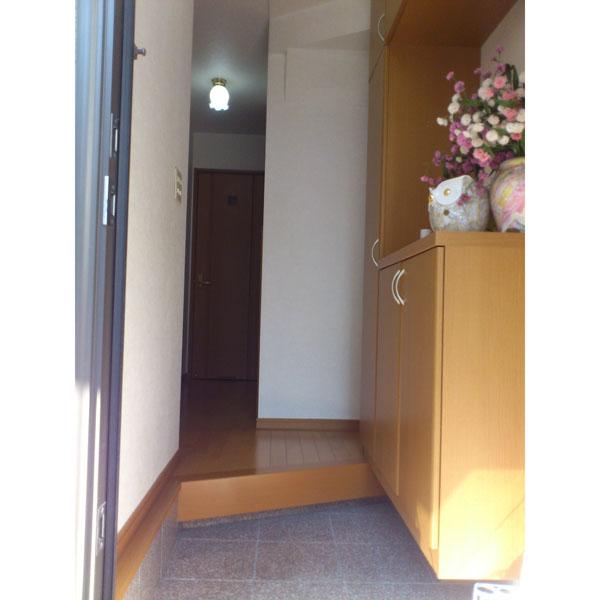 Local (10 May 2013) Shooting
現地(2013年10月)撮影
Bathroom浴室 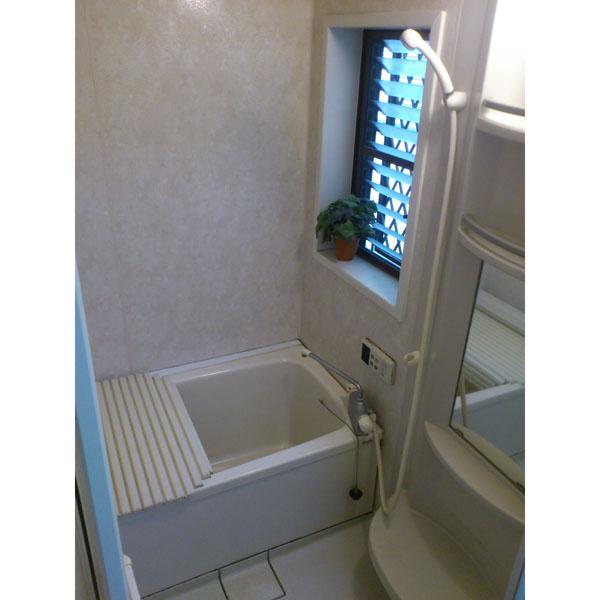 Indoor (10 May 2013) Shooting
室内(2013年10月)撮影
Kitchenキッチン 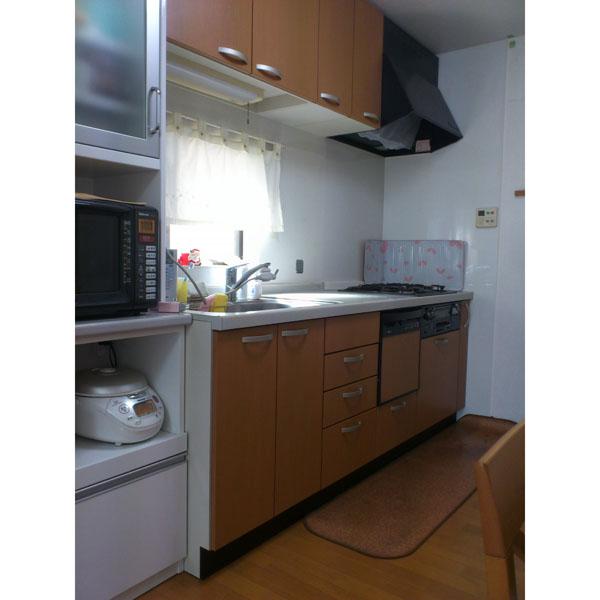 Indoor (10 May 2013) Shooting
室内(2013年10月)撮影
Toiletトイレ 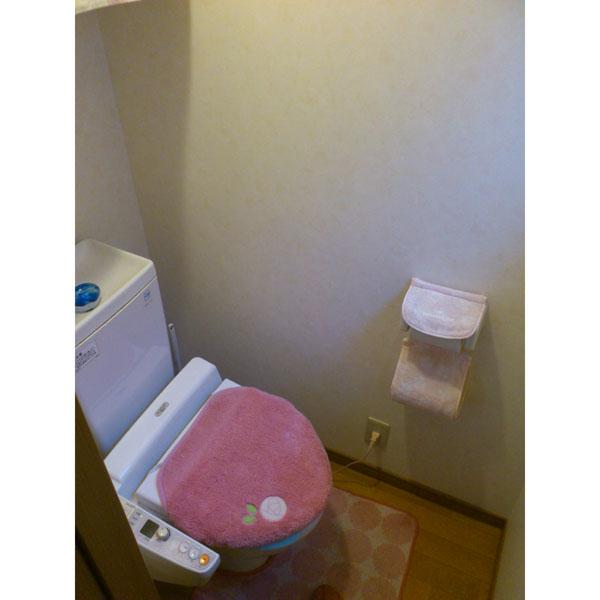 Indoor (10 May 2013) Shooting
室内(2013年10月)撮影
Wash basin, toilet洗面台・洗面所 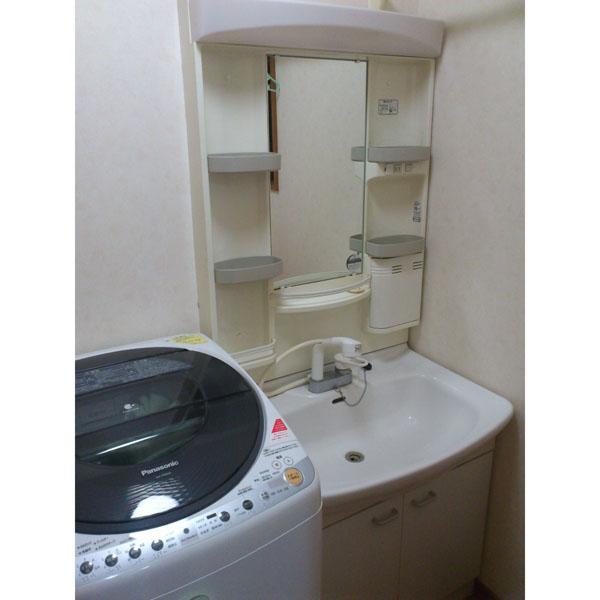 Indoor (10 May 2013) Shooting
室内(2013年10月)撮影
Livingリビング 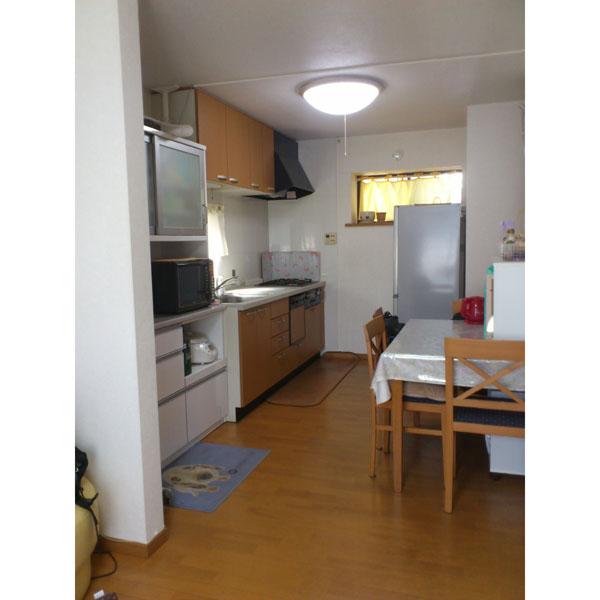 Indoor (10 May 2013) Shooting
室内(2013年10月)撮影
Location
|









