Used Homes » Kansai » Osaka prefecture » Ibaraki
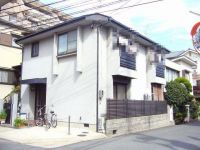 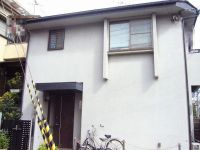
| | Ibaraki, Osaka 大阪府茨木市 |
| Hankyu Kyoto Line "Ibaraki" walk 12 minutes 阪急京都線「茨木市」歩12分 |
| ■ July 2008: washroom, bathroom, Stairs, Corridor, Western style room ■ Hankyu "Ibaraki" station walk about 12 minutes! ■ Southwest corner lot! ■平成20年7月:洗面所、浴室、階段、廊下、洋室■阪急「茨木市」駅徒歩約12分!■南西角地! |
| [Housing exhibition fair - & Remodeling Fair -] ◆ Open Organizer also this year! ◆ January 11 (Sat) ~ 13 days (holiday) is, Happy privilege full of 3 days ☆ ・ I want to know you can now a "consumption tax increase and loan deduction", Individual consultations free of charge to the experts ・ Listing also Hokusetsu simultaneously exhibited 1,100! ・ Balloon art and also present plan Why do not you find the fun house? . It is close to the city, Interior renovation, Yang per good, All room storage, Flat to the station, A quiet residential area, Corner lotese-style room, Shaping land, 2-story, South balcony, Underfloor Storage, Ventilation good, Southwestward, Readjustment land within 【住宅展示 フェア―&リフォームフェア―】◆今年も開 催!◆1月11日 (土) ~ 13日(祝)は、嬉しい特典いっぱいの3日間☆ ・今知ってお きたい「消費増税やローン控除」を、専門家に無料で個別相談・物件情報も 北摂1100件を一斉展示!・バルーン アートやプレゼント企画も 楽しく住まい探しをしませんか? 詳細は下記の 「関連リンク」をクリックしてご覧下さい。市街地が近い、内装リフォーム、陽当り良好、全居室収納、駅まで平坦、閑静な住宅地、角地、和室、整形地、2階建、南面バルコニー、床下収納、通風良好、南西向き、区画整理地内 |
Features pickup 特徴ピックアップ | | It is close to the city / Interior renovation / Yang per good / All room storage / Flat to the station / A quiet residential area / Corner lot / Japanese-style room / Shaping land / 2-story / South balcony / Underfloor Storage / Ventilation good / Southwestward / Readjustment land within 市街地が近い /内装リフォーム /陽当り良好 /全居室収納 /駅まで平坦 /閑静な住宅地 /角地 /和室 /整形地 /2階建 /南面バルコニー /床下収納 /通風良好 /南西向き /区画整理地内 | Price 価格 | | 28.8 million yen 2880万円 | Floor plan 間取り | | 4LDK 4LDK | Units sold 販売戸数 | | 1 units 1戸 | Land area 土地面積 | | 84.66 sq m (registration) 84.66m2(登記) | Building area 建物面積 | | 108.77 sq m (registration) 108.77m2(登記) | Driveway burden-road 私道負担・道路 | | Nothing, South 4m width, West 4m width 無、南4m幅、西4m幅 | Completion date 完成時期(築年月) | | June 1985 1985年6月 | Address 住所 | | Ibaraki, Osaka Sonoda-cho 大阪府茨木市園田町 | Traffic 交通 | | Hankyu Kyoto Line "Ibaraki" walk 12 minutes 阪急京都線「茨木市」歩12分
| Related links 関連リンク | | [Related Sites of this company] 【この会社の関連サイト】 | Person in charge 担当者より | | [Regarding this property.] Hankyu "Ibaraki" station walk about 12 minutes! It is the house of the southwest corner lot! 【この物件について】阪急「茨木市」駅徒歩約12分!南西角地のお家です! | Contact お問い合せ先 | | TEL: 0800-603-2283 [Toll free] mobile phone ・ Also available from PHS
Caller ID is not notified
Please contact the "saw SUUMO (Sumo)"
If it does not lead, If the real estate company TEL:0800-603-2283【通話料無料】携帯電話・PHSからもご利用いただけます
発信者番号は通知されません
「SUUMO(スーモ)を見た」と問い合わせください
つながらない方、不動産会社の方は
| Building coverage, floor area ratio 建ぺい率・容積率 | | 60% ・ 200% 60%・200% | Time residents 入居時期 | | Consultation 相談 | Land of the right form 土地の権利形態 | | Ownership 所有権 | Structure and method of construction 構造・工法 | | Wooden 2-story 木造2階建 | Renovation リフォーム | | July 2008 interior renovation completed (bathroom ・ Washroom) 2008年7月内装リフォーム済(浴室・洗面所) | Use district 用途地域 | | One middle and high 1種中高 | Other limitations その他制限事項 | | Height district 高度地区 | Overview and notices その他概要・特記事項 | | Facilities: Public Water Supply, This sewage, City gas 設備:公営水道、本下水、都市ガス | Company profile 会社概要 | | <Mediation> governor of Osaka (10) No. 021564 (Ltd.) Mishima Corporation Ibaraki Higashiten Yubinbango567-0829 Ibaraki, Osaka Futaba-cho, 13-25 <仲介>大阪府知事(10)第021564号(株)三島コーポレーション茨木東店〒567-0829 大阪府茨木市双葉町13-25 |
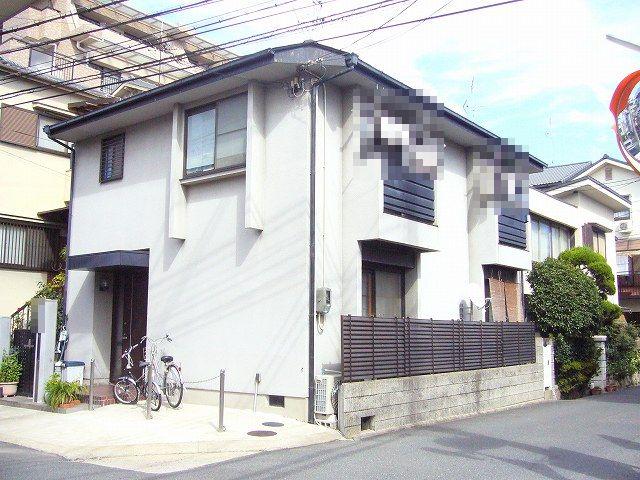 Local appearance photo
現地外観写真
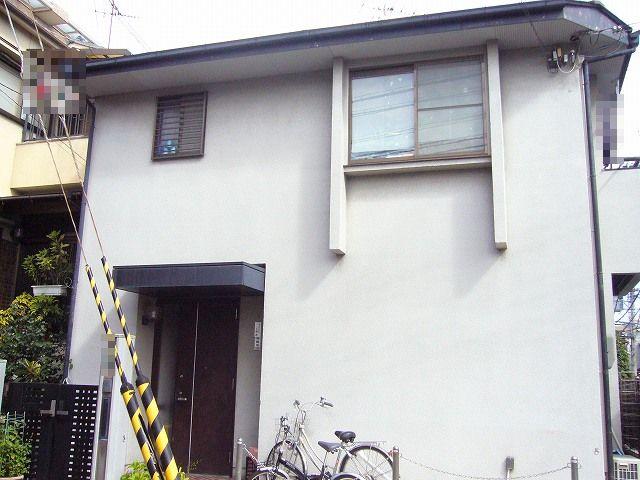 Local appearance photo
現地外観写真
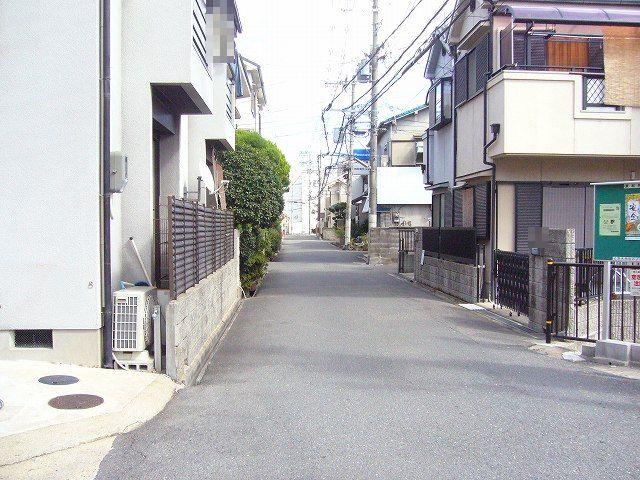 Local photos, including front road
前面道路含む現地写真
Floor plan間取り図 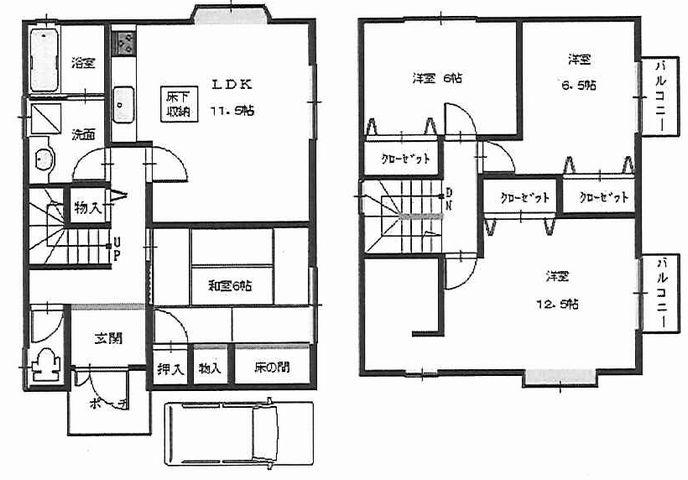 28.8 million yen, 4LDK, Land area 84.66 sq m , Building area 108.77 sq m
2880万円、4LDK、土地面積84.66m2、建物面積108.77m2
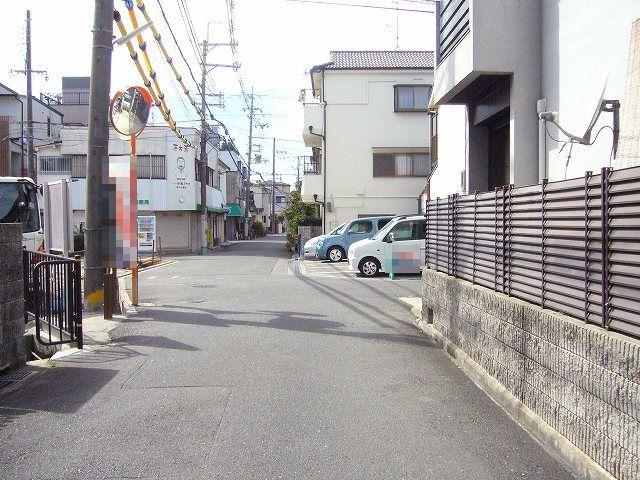 Local photos, including front road
前面道路含む現地写真
Station駅 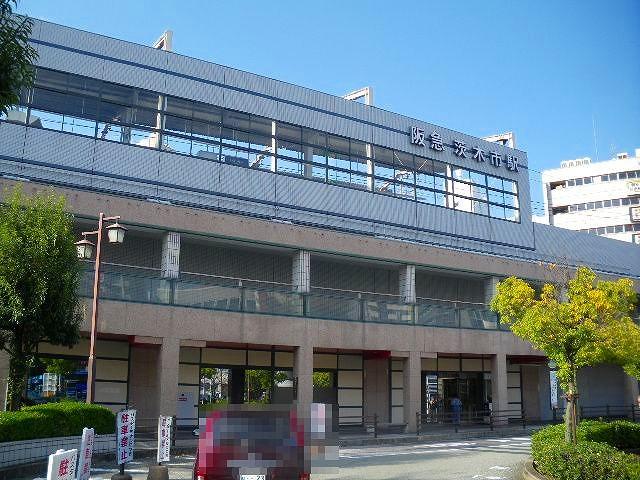 900m to Hankyu Ibaraki
阪急茨木市まで900m
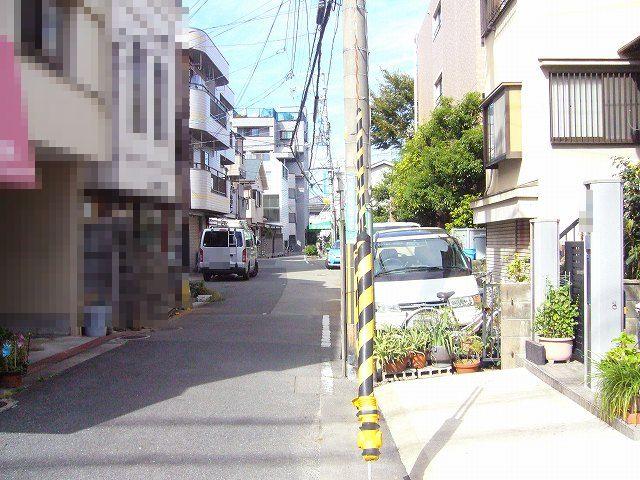 Local photos, including front road
前面道路含む現地写真
Shopping centreショッピングセンター 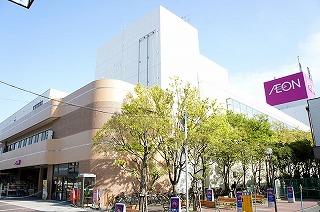 400m until ion new Ibaraki shop
イオン新茨木店まで400m
Primary school小学校 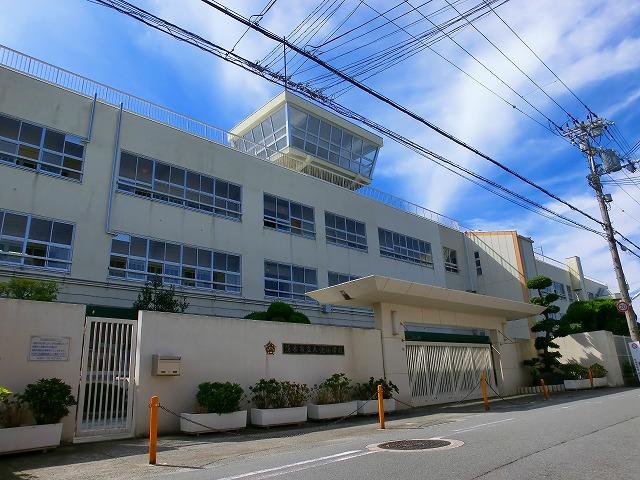 Oike to elementary school 400m
大池小学校まで400m
Junior high school中学校 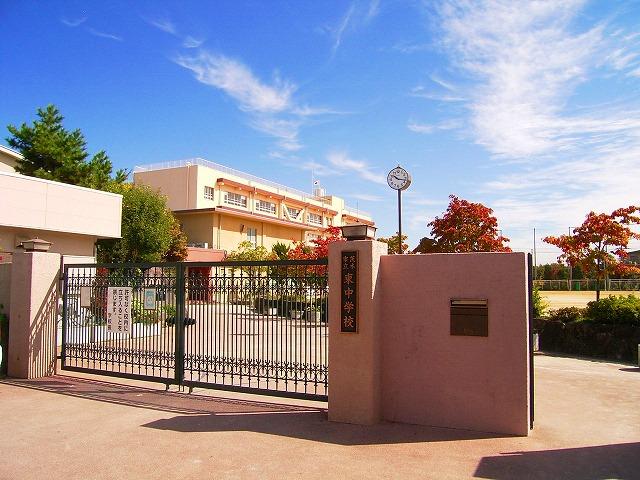 1000m to the East Junior High School
東中学校まで1000m
Park公園 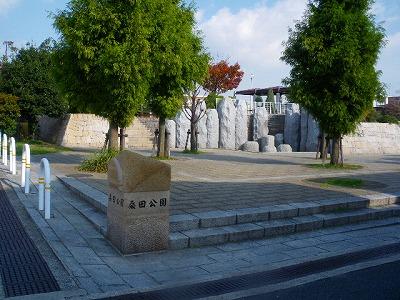 600m until Kuwata park
桑田公園まで600m
Other Environmental Photoその他環境写真 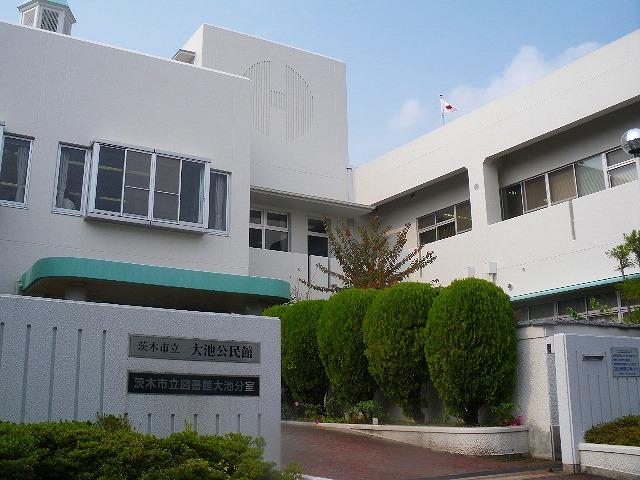 Oike 600m to community center
大池公民館まで600m
Location
|













