Used Homes » Kansai » Osaka prefecture » Ibaraki
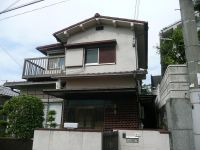 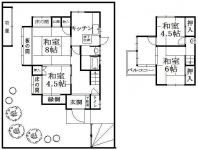
| | Ibaraki, Osaka 大阪府茨木市 |
| JR Tokaido Line "Ibaraki" bus 10 minutes Midorigaoka Walk 5 minutes JR東海道本線「茨木」バス10分緑ヶ丘 歩5分 |
| ■ Per slope, Good is per yang. ■ It is a quiet residential area. ■ Garden one detached houses. ■ Facing south ■傾斜地につき、陽当り良好です。■閑静な住宅地です。■庭付き一戸建住宅。■南向き |
| Since the quiet residential area, It is also safe child-rearing and school. 閑静な住宅街なので、子育てや通学も安心ですね。 |
Features pickup 特徴ピックアップ | | Facing south / Siemens south road / A quiet residential area / Japanese-style room / garden / 2-story / Nantei / Good view 南向き /南側道路面す /閑静な住宅地 /和室 /庭 /2階建 /南庭 /眺望良好 | Price 価格 | | 11.8 million yen 1180万円 | Floor plan 間取り | | 4DK + S (storeroom) 4DK+S(納戸) | Units sold 販売戸数 | | 1 units 1戸 | Land area 土地面積 | | 125.08 sq m (registration) 125.08m2(登記) | Building area 建物面積 | | 72.57 sq m (registration) 72.57m2(登記) | Driveway burden-road 私道負担・道路 | | Nothing, South 4m width (contact the road width 9.7m) 無、南4m幅(接道幅9.7m) | Completion date 完成時期(築年月) | | December 1973 1973年12月 | Address 住所 | | Ibaraki, Osaka Kitakasugaoka 2-19-15 大阪府茨木市北春日丘2-19-15 | Traffic 交通 | | JR Tokaido Line "Ibaraki" bus 10 minutes Midorigaoka Walk 5 minutes JR東海道本線「茨木」バス10分緑ヶ丘 歩5分
| Contact お問い合せ先 | | Housing BB system (Inc.) TEL: 0800-602-5609 [Toll free] mobile phone ・ Also available from PHS
Caller ID is not notified
Please contact the "saw SUUMO (Sumo)"
If it does not lead, If the real estate company ハウジングBBシステム(株)TEL:0800-602-5609【通話料無料】携帯電話・PHSからもご利用いただけます
発信者番号は通知されません
「SUUMO(スーモ)を見た」と問い合わせください
つながらない方、不動産会社の方は
| Building coverage, floor area ratio 建ぺい率・容積率 | | Fifty percent ・ Hundred percent 50%・100% | Time residents 入居時期 | | Consultation 相談 | Land of the right form 土地の権利形態 | | Ownership 所有権 | Structure and method of construction 構造・工法 | | Wooden 2-story 木造2階建 | Use district 用途地域 | | One low-rise 1種低層 | Other limitations その他制限事項 | | Residential land development construction regulation area 宅地造成工事規制区域 | Overview and notices その他概要・特記事項 | | Facilities: Public Water Supply, This sewage, City gas 設備:公営水道、本下水、都市ガス | Company profile 会社概要 | | <Mediation> governor of Osaka Prefecture (1) the first 055,567 No. housing BB Systems Co., Ltd. Yubinbango567-0046 Ibaraki, Osaka Minamikasugaoka 2-9-20 <仲介>大阪府知事(1)第055567号ハウジングBBシステム(株)〒567-0046 大阪府茨木市南春日丘2-9-20 |
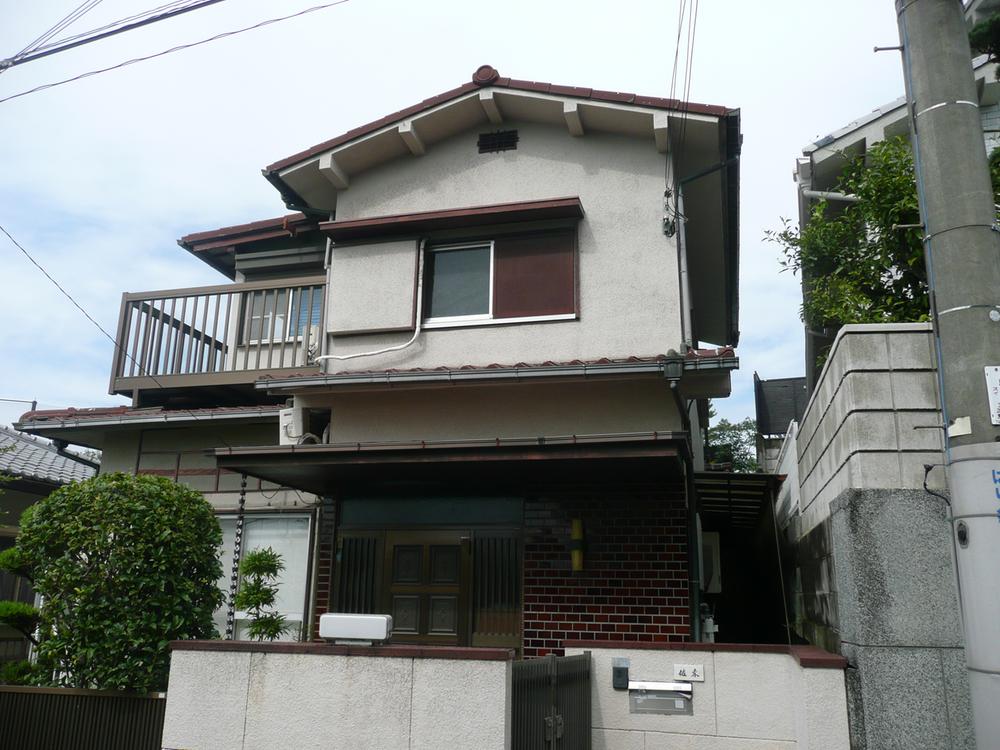 Local appearance photo
現地外観写真
Floor plan間取り図 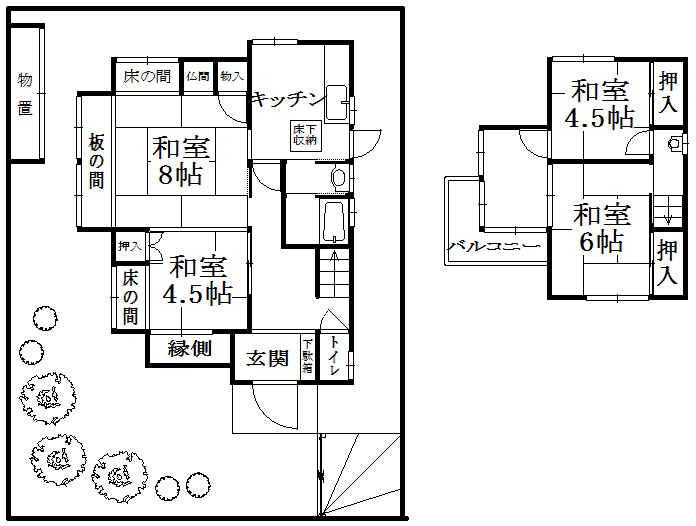 11.8 million yen, 4DK + S (storeroom), Land area 125.08 sq m , Building area 72.57 sq m
1180万円、4DK+S(納戸)、土地面積125.08m2、建物面積72.57m2
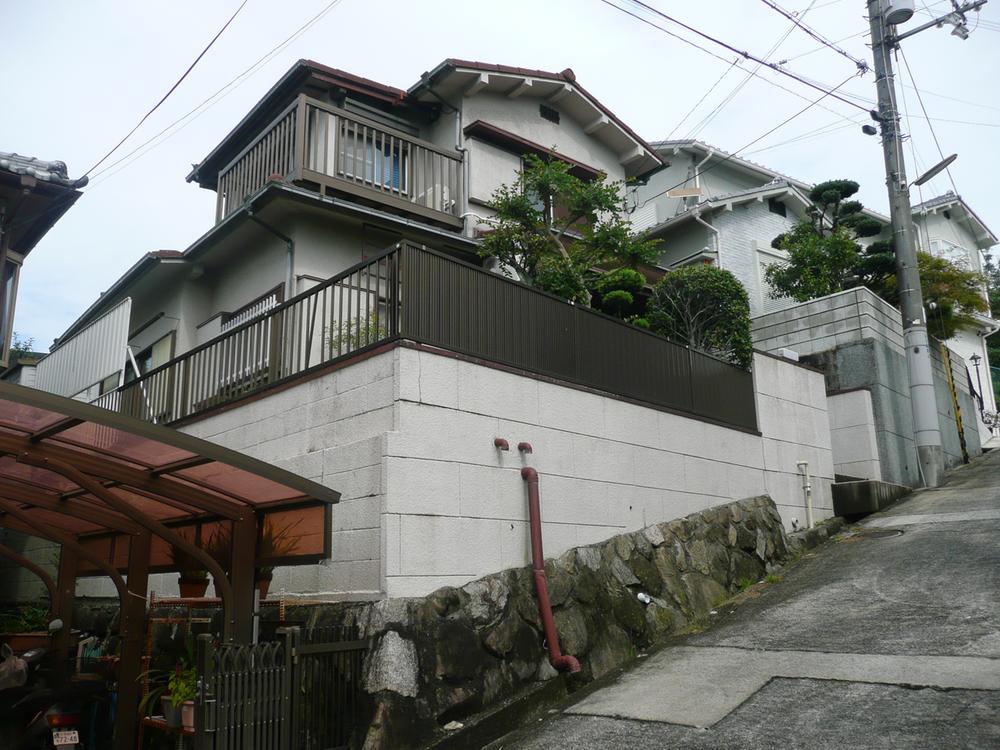 Local photos, including front road
前面道路含む現地写真
Non-living roomリビング以外の居室 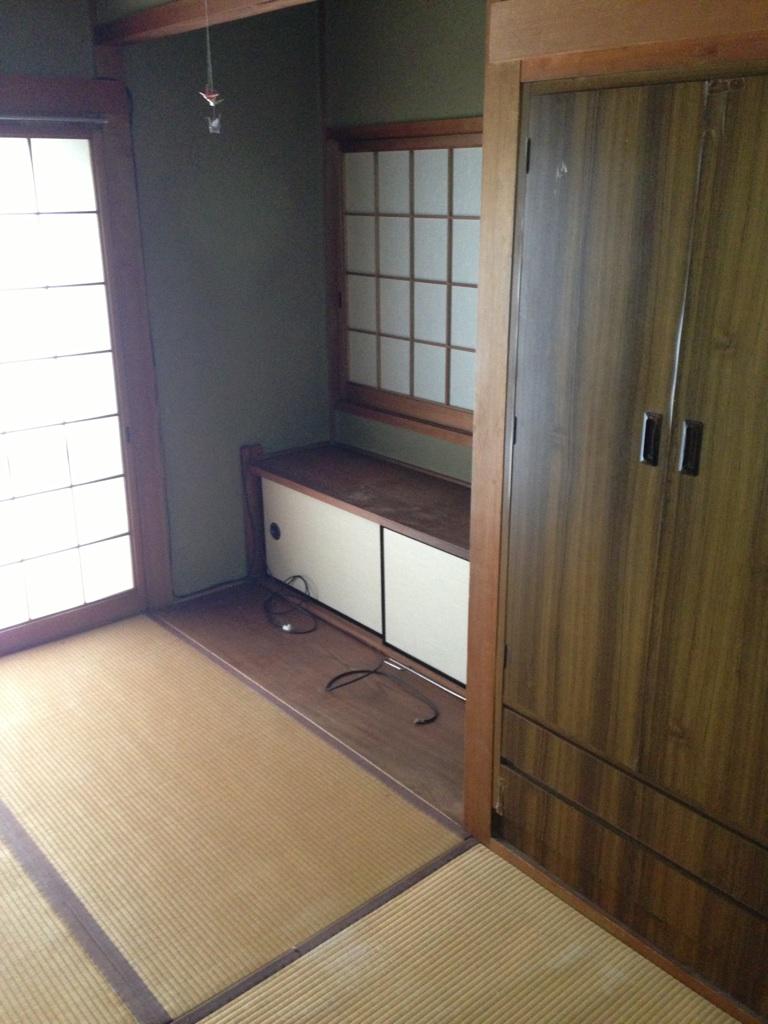 First floor Japanese-style room
1階和室
Compartment figure区画図 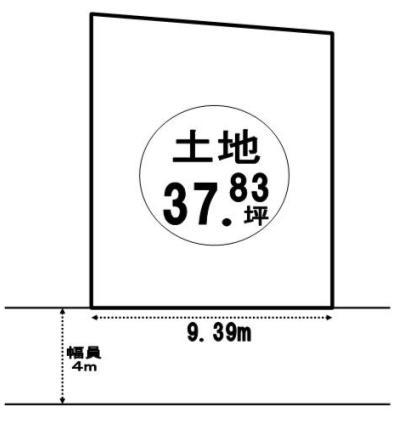 11.8 million yen, 4DK + S (storeroom), Land area 125.08 sq m , Building area 72.57 sq m
1180万円、4DK+S(納戸)、土地面積125.08m2、建物面積72.57m2
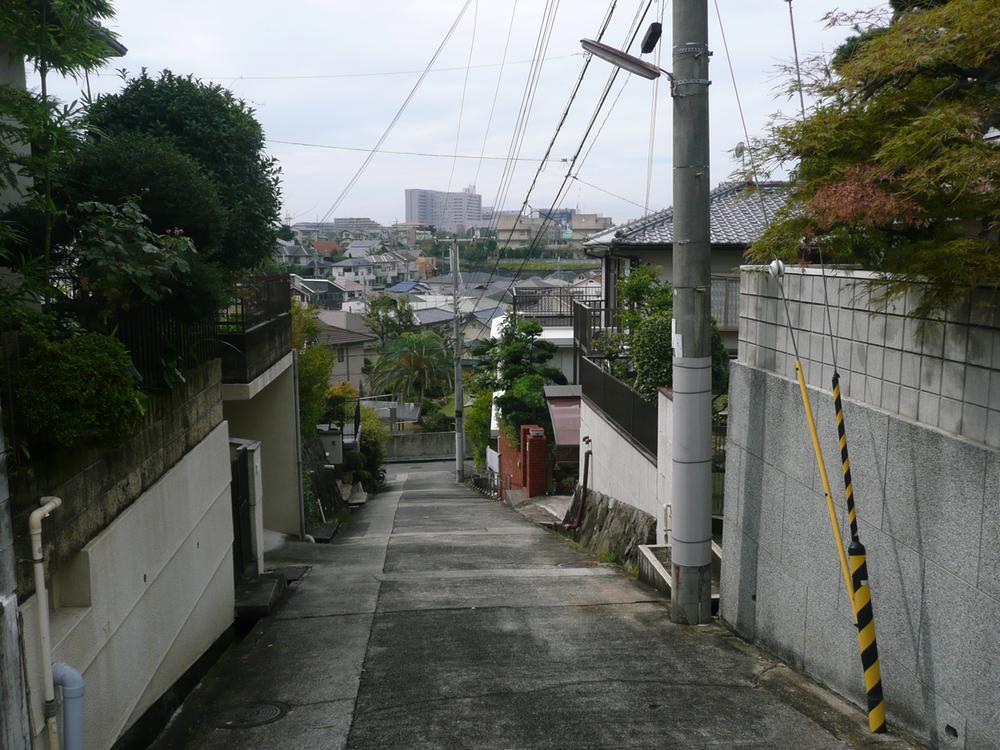 Other local
その他現地
Non-living roomリビング以外の居室 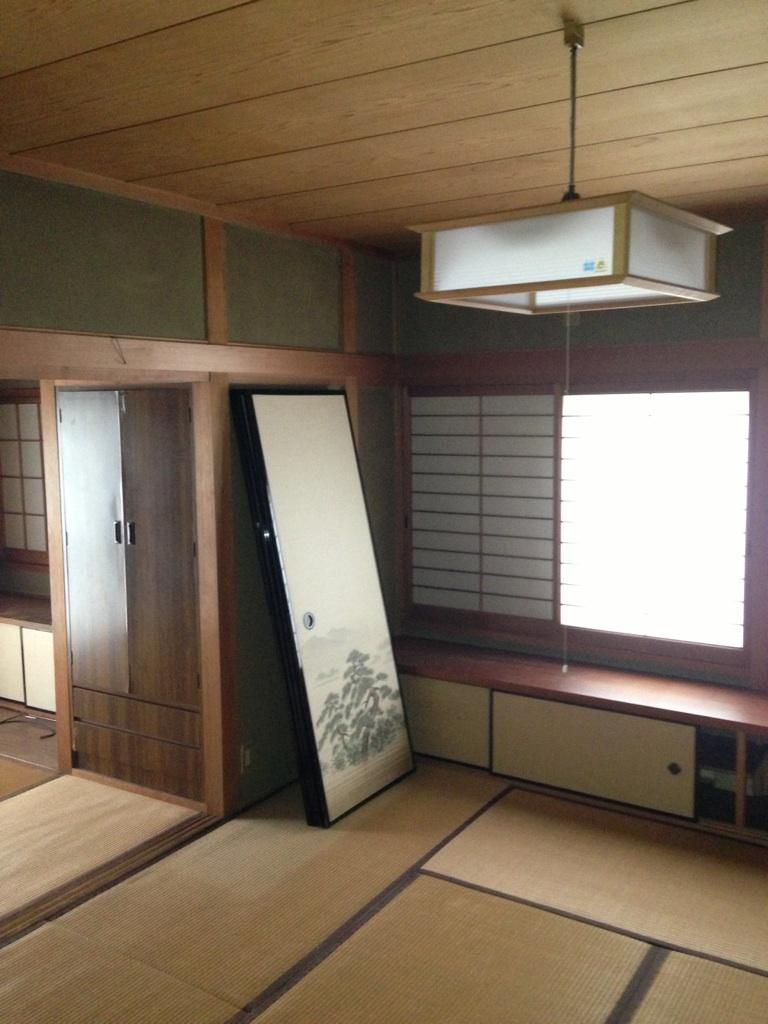 First floor Japanese-style room
1階和室
Livingリビング 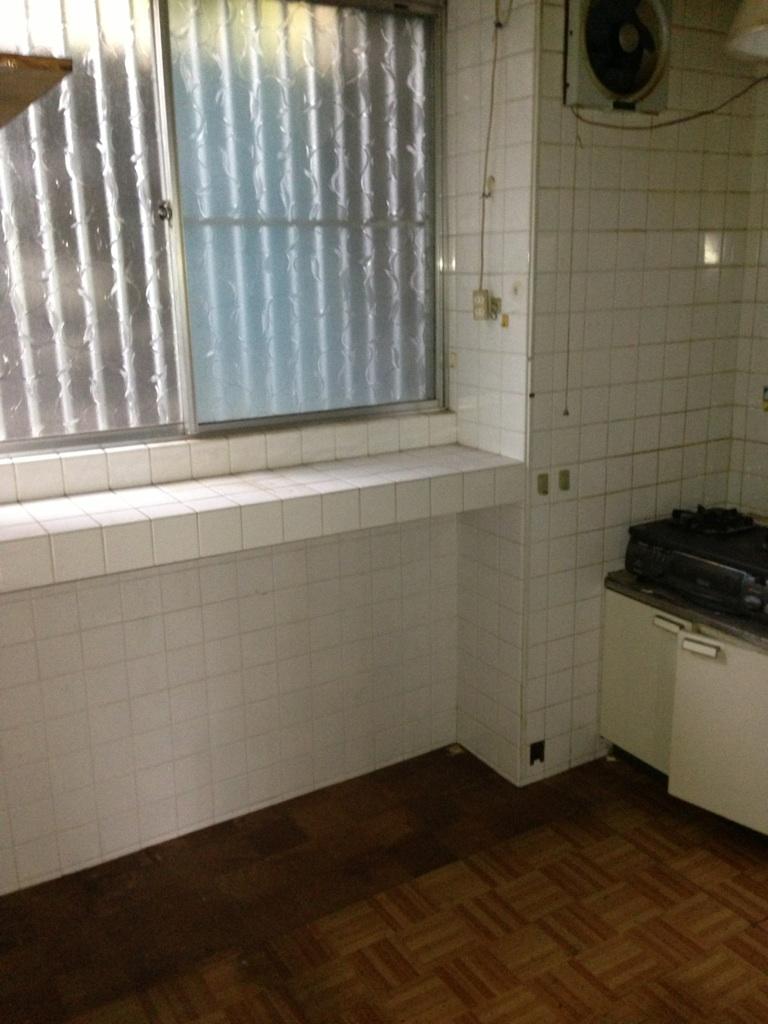 dining kitchen
ダイニングキッチン
Other introspectionその他内観 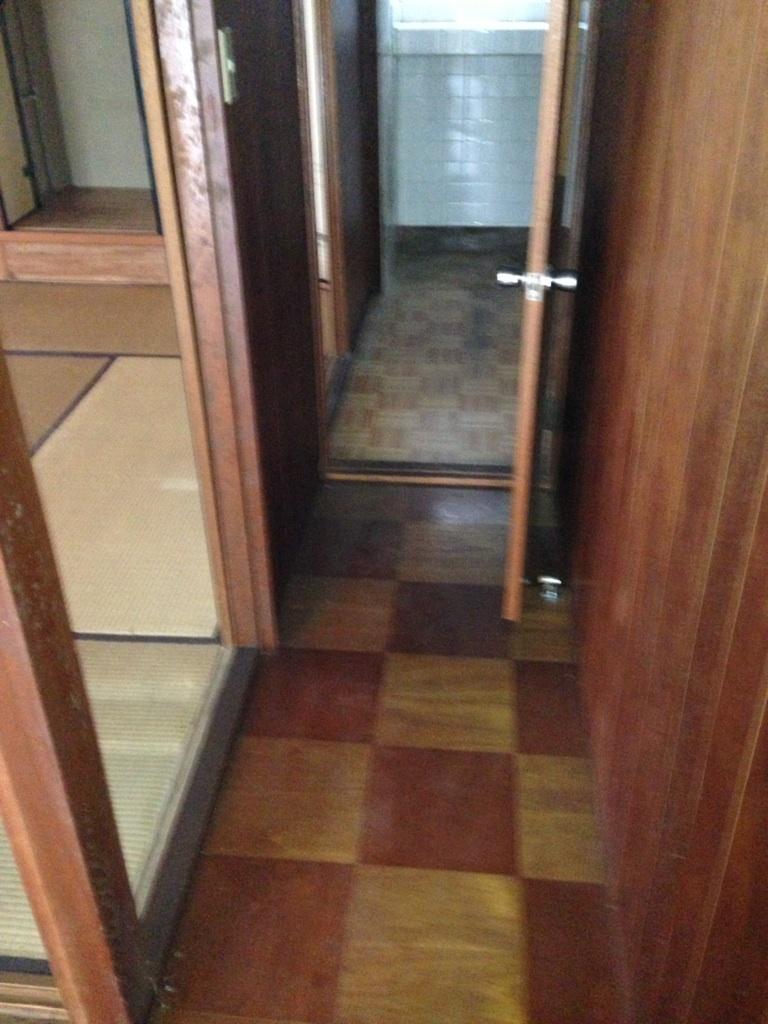 Indoor corridor
室内廊下
Non-living roomリビング以外の居室 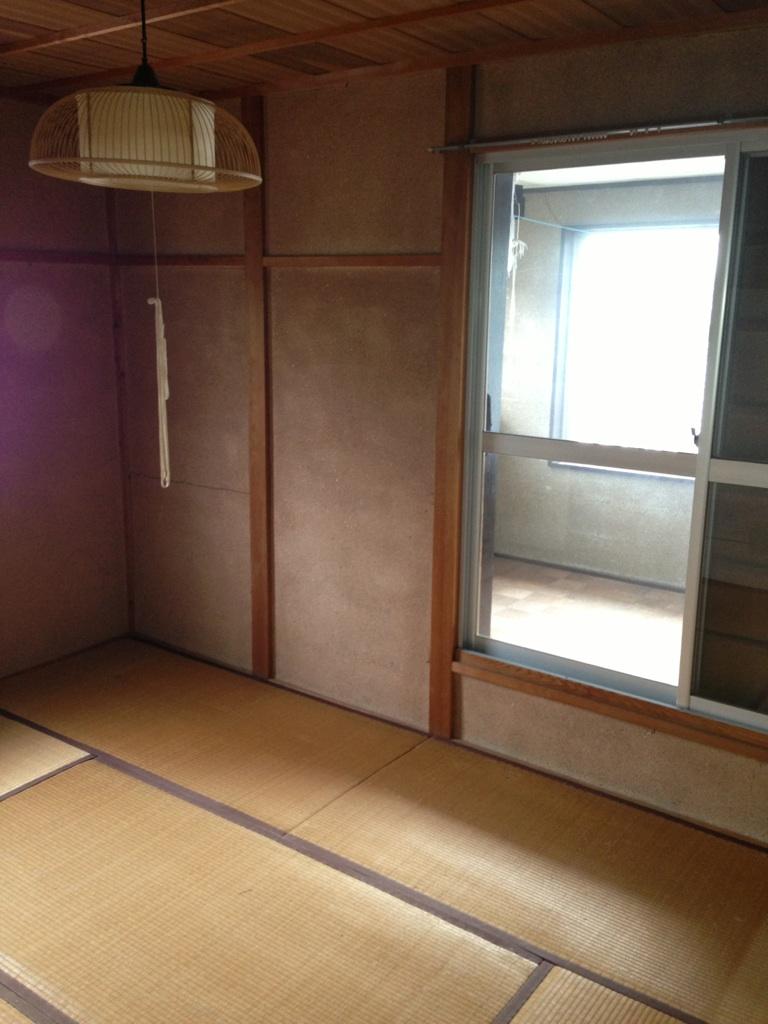 Second floor Japanese-style room
2階和室
Wash basin, toilet洗面台・洗面所 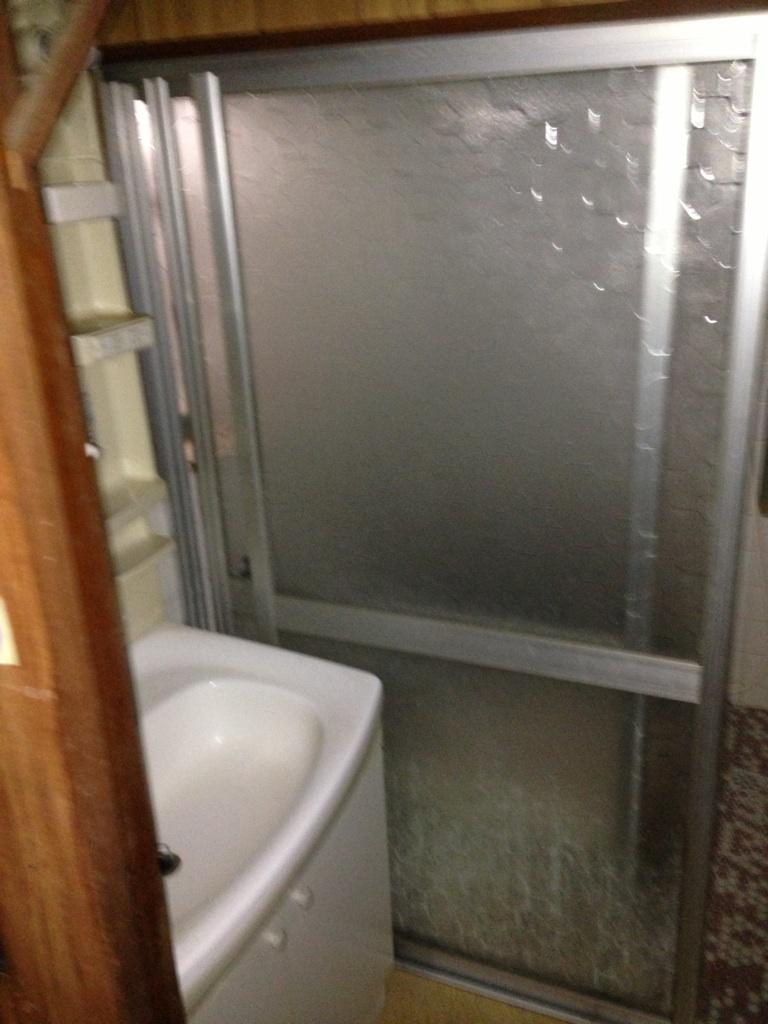 Interior
室内
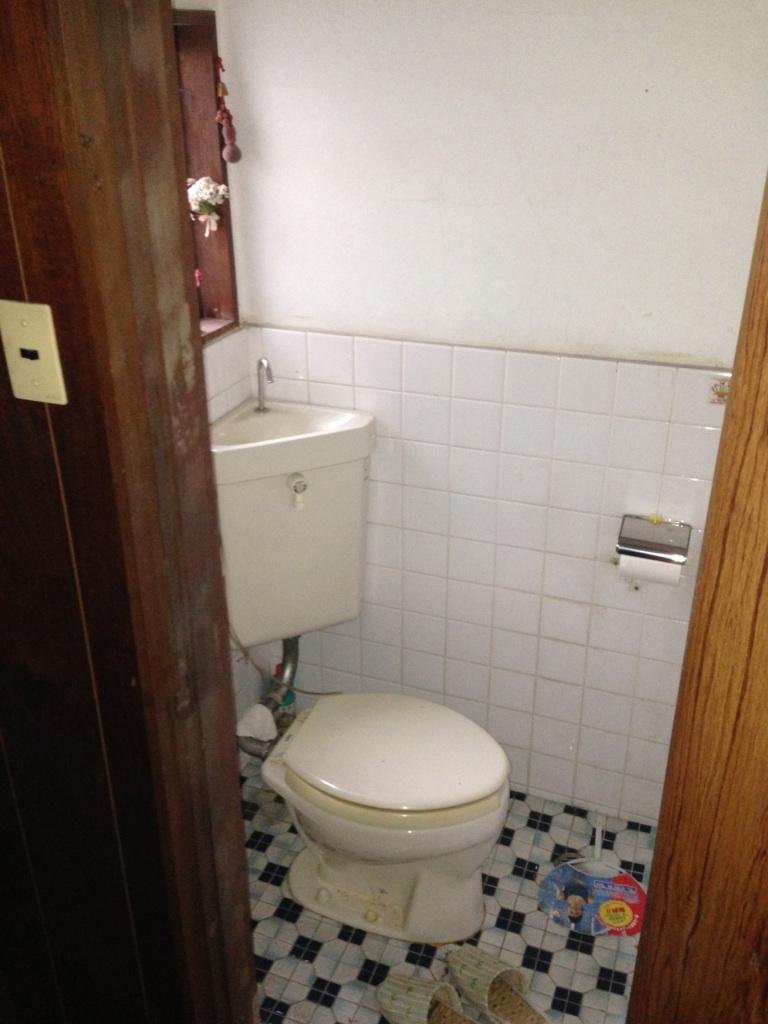 Toilet
トイレ
Location
|













