Used Homes » Kansai » Osaka prefecture » Ibaraki
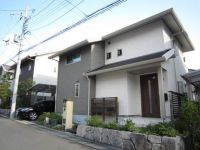 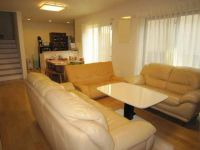
| | Ibaraki, Osaka 大阪府茨木市 |
| Osaka Monorail Saito line "AyatoNishi" walk 12 minutes 大阪モノレール彩都線「彩都西」歩12分 |
| February 2007 construction, It is the house of Sekisui House construction. Car parking 2 units can be in the land area of about 51 square meters. Amenities such as floor heating is also substantial. Not please have a look once. 平成19年2月建築、積水ハウス施工のお家です。土地面積約51坪で車駐車2台可能。床暖房などの設備も充実しています。是非一度ご覧下さいませ。 |
Features pickup 特徴ピックアップ | | Construction housing performance with evaluation / Design house performance with evaluation / Corresponding to the flat-35S / Parking two Allowed / Land 50 square meters or more / LDK18 tatami mats or more / System kitchen / Bathroom Dryer / Yang per good / All room storage / A quiet residential area / Or more before road 6m / Japanese-style room / Starting station / Shaping land / Mist sauna / garden / Washbasin with shower / Face-to-face kitchen / Barrier-free / Toilet 2 places / Bathroom 1 tsubo or more / 2-story / South balcony / Double-glazing / Warm water washing toilet seat / Nantei / The window in the bathroom / TV monitor interphone / Leafy residential area / Ventilation good / Wood deck / Dish washing dryer / Walk-in closet / Or more ceiling height 2.5m / All room 6 tatami mats or more / Water filter / Living stairs / City gas / Maintained sidewalk / In a large town / Floor heating / Development subdivision in / Readjustment land within 建設住宅性能評価付 /設計住宅性能評価付 /フラット35Sに対応 /駐車2台可 /土地50坪以上 /LDK18畳以上 /システムキッチン /浴室乾燥機 /陽当り良好 /全居室収納 /閑静な住宅地 /前道6m以上 /和室 /始発駅 /整形地 /ミストサウナ /庭 /シャワー付洗面台 /対面式キッチン /バリアフリー /トイレ2ヶ所 /浴室1坪以上 /2階建 /南面バルコニー /複層ガラス /温水洗浄便座 /南庭 /浴室に窓 /TVモニタ付インターホン /緑豊かな住宅地 /通風良好 /ウッドデッキ /食器洗乾燥機 /ウォークインクロゼット /天井高2.5m以上 /全居室6畳以上 /浄水器 /リビング階段 /都市ガス /整備された歩道 /大型タウン内 /床暖房 /開発分譲地内 /区画整理地内 | Price 価格 | | 45,800,000 yen 4580万円 | Floor plan 間取り | | 4LDK 4LDK | Units sold 販売戸数 | | 1 units 1戸 | Land area 土地面積 | | 170 sq m (registration) 170m2(登記) | Building area 建物面積 | | 121 sq m (registration) 121m2(登記) | Driveway burden-road 私道負担・道路 | | Nothing, North 6m width (contact the road width 13m) 無、北6m幅(接道幅13m) | Completion date 完成時期(築年月) | | February 2007 2007年2月 | Address 住所 | | Ibaraki, Osaka Saito Asagi 5 大阪府茨木市彩都あさぎ5 | Traffic 交通 | | Osaka Monorail Saito line "AyatoNishi" walk 12 minutes 大阪モノレール彩都線「彩都西」歩12分
| Related links 関連リンク | | [Related Sites of this company] 【この会社の関連サイト】 | Person in charge 担当者より | | Rep Ito 担当者伊藤 | Contact お問い合せ先 | | TEL: 0800-603-0469 [Toll free] mobile phone ・ Also available from PHS
Caller ID is not notified
Please contact the "saw SUUMO (Sumo)"
If it does not lead, If the real estate company TEL:0800-603-0469【通話料無料】携帯電話・PHSからもご利用いただけます
発信者番号は通知されません
「SUUMO(スーモ)を見た」と問い合わせください
つながらない方、不動産会社の方は
| Building coverage, floor area ratio 建ぺい率・容積率 | | Fifty percent ・ Hundred percent 50%・100% | Time residents 入居時期 | | April 2014 schedule 2014年4月予定 | Land of the right form 土地の権利形態 | | Ownership 所有権 | Structure and method of construction 構造・工法 | | Wooden 2-story 木造2階建 | Construction 施工 | | Sekisui House Ltd. 積水ハウス(株) | Use district 用途地域 | | Two mid-high 2種中高 | Other limitations その他制限事項 | | Land readjustment in business 土地区画整理事業中 | Overview and notices その他概要・特記事項 | | Contact: Ito, Parking: car space 担当者:伊藤、駐車場:カースペース | Company profile 会社概要 | | <Mediation> Minister of Land, Infrastructure and Transport (10) No. 002608 Japan Residential Distribution Co., Ltd. Ibaraki shop Yubinbango567-0032 Ibaraki, Osaka Nishiekimae-cho, 5-5 (es ・ by ・ El cluster Ibaraki 1F) <仲介>国土交通大臣(10)第002608号日本住宅流通(株)茨木店〒567-0032 大阪府茨木市西駅前町5-5 (エス・バイ・エルクラスタ茨木1F) |
Local appearance photo現地外観写真 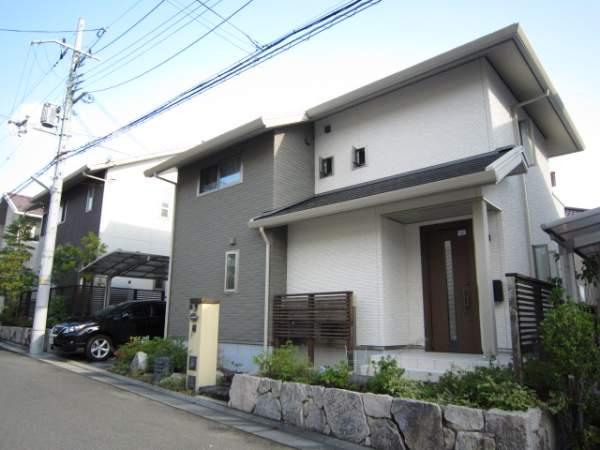 February 2007 construction
平成19年2月建築
Livingリビング 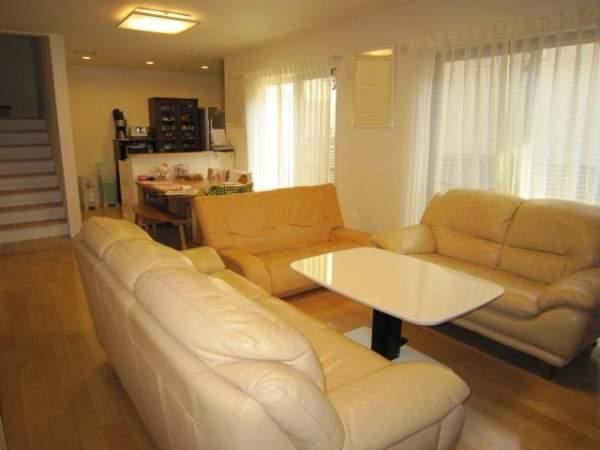 LDK is about 19.2 Pledge.
LDKは約19.2帖。
Kitchenキッチン 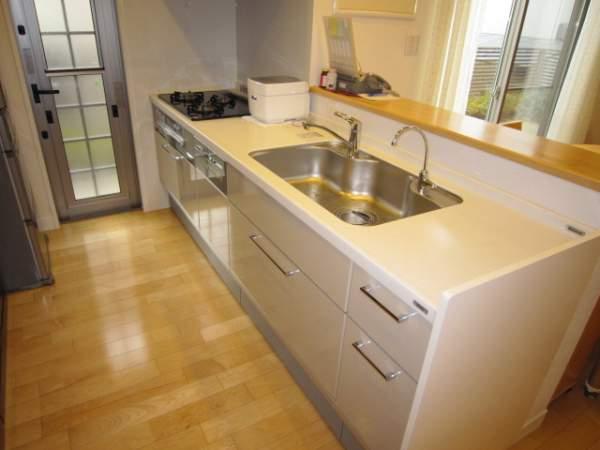 It is warm there is a floor heating in the kitchen. There is also the back door.
キッチンにも床暖房があり温かいです。勝手口もございます。
Floor plan間取り図 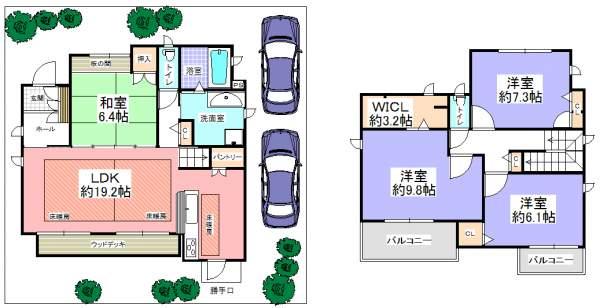 45,800,000 yen, 4LDK, Land area 170 sq m , Building area 121 sq m all room 6 quires more. Car two possible parking. Walk-in closet there
4580万円、4LDK、土地面積170m2、建物面積121m2 全居室6帖以上。車2台駐車可能。ウォークインクローゼット有り
Local appearance photo現地外観写真 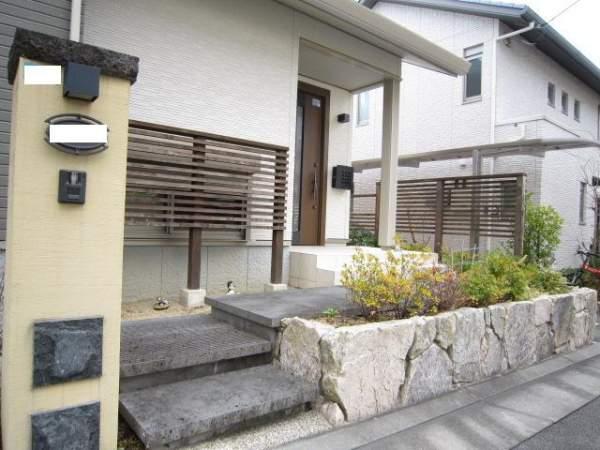 Sekisui House construction
積水ハウス施工
Livingリビング 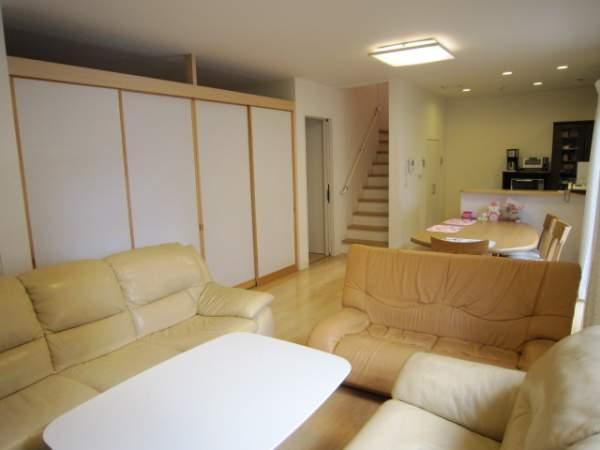 Floor heating There are two sides.
床暖房が2面あります。
Bathroom浴室 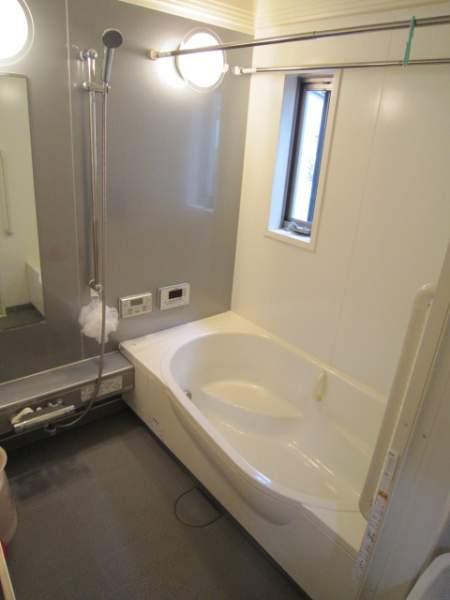 Bathroom heater dryers and mist Kawakku comes with.
浴室暖房乾燥機とミストカワックが付いています。
Non-living roomリビング以外の居室 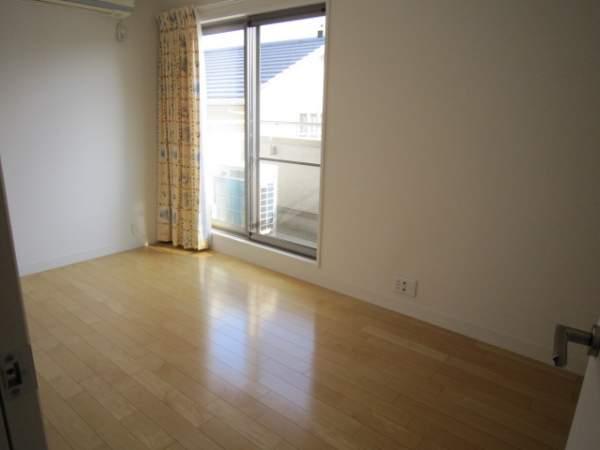 Western-style 6.1 Pledge
洋室6.1帖
Entrance玄関 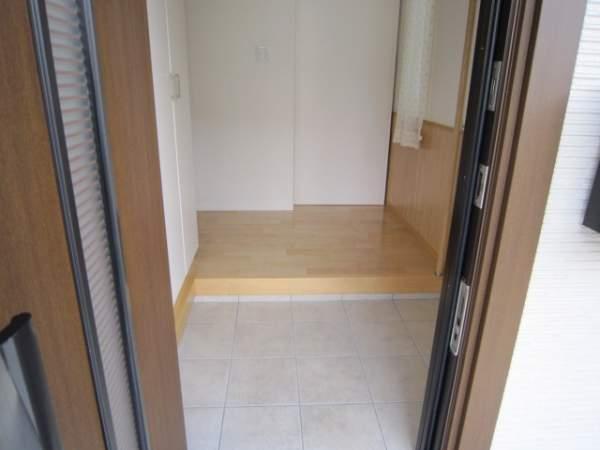 Storage is abundant.
収納豊富です。
Receipt収納 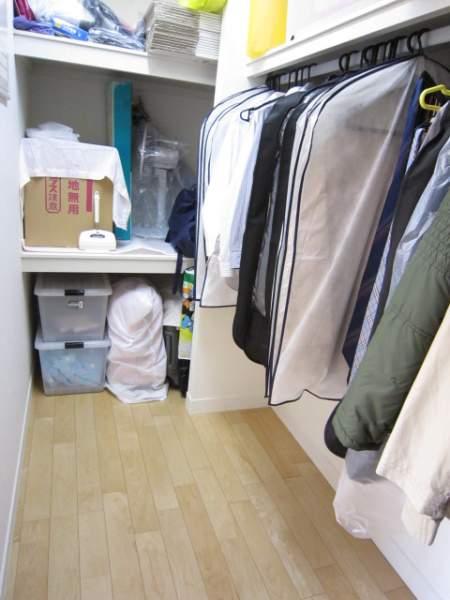 Walk-in closet
ウォークインクローゼット
Toiletトイレ 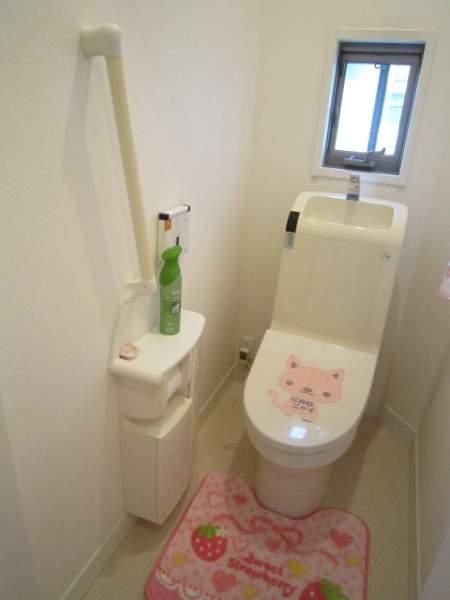 Second floor toilet
2階トイレ
Local photos, including front road前面道路含む現地写真 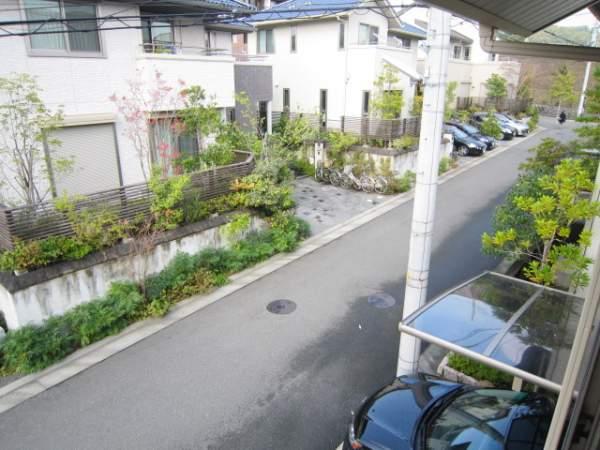 Front road north about 6m
前面道路は北側約6m
Garden庭 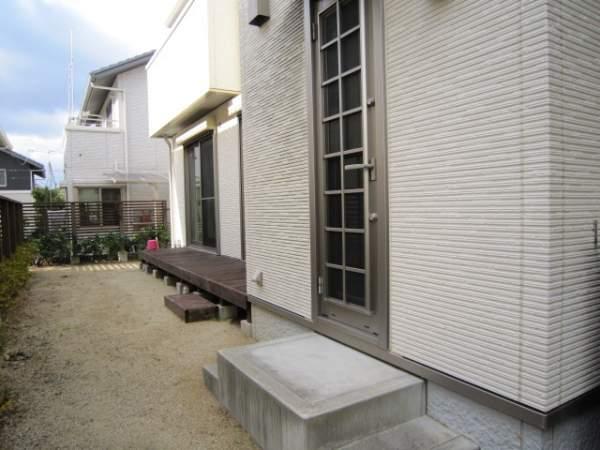 The south side is a private space (wooden deck).
南側プライベートスペース(ウッドデッキ)です。
Parking lot駐車場 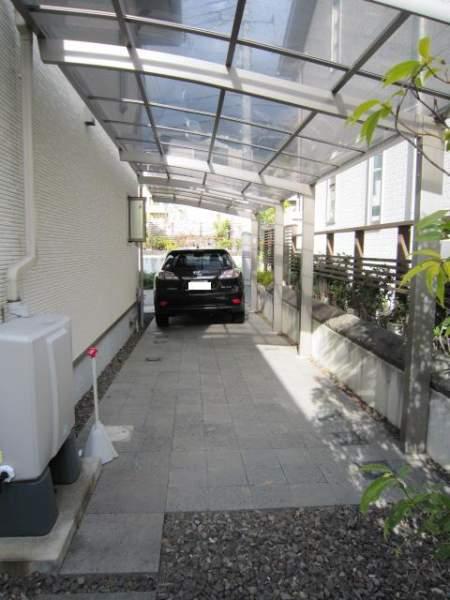 Car two is possible parking.
車2台駐車可能です。
Other Environmental Photoその他環境写真 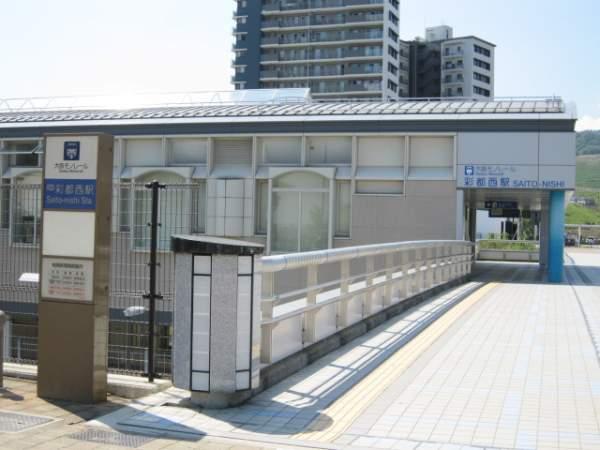 Monorail Saito 1040m walk about 13 minutes to the West Railway Station
モノレール彩都西駅まで1040m 徒歩約13分
Other introspectionその他内観 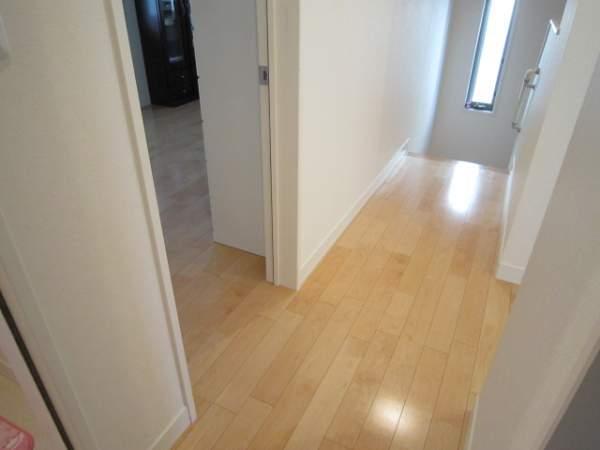 Corridor
廊下
View photos from the dwelling unit住戸からの眺望写真 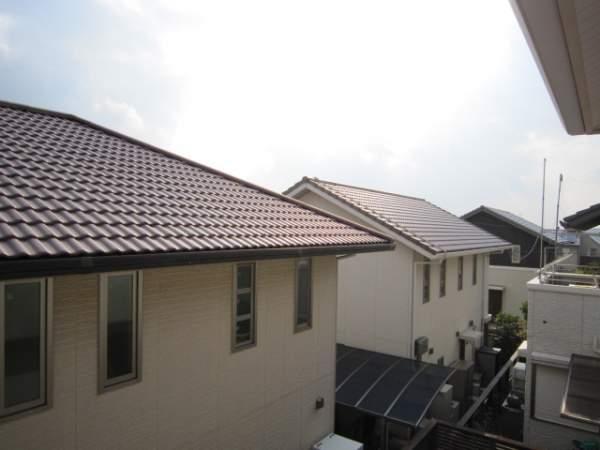 Is the view from the second floor.
2階からの眺望です。
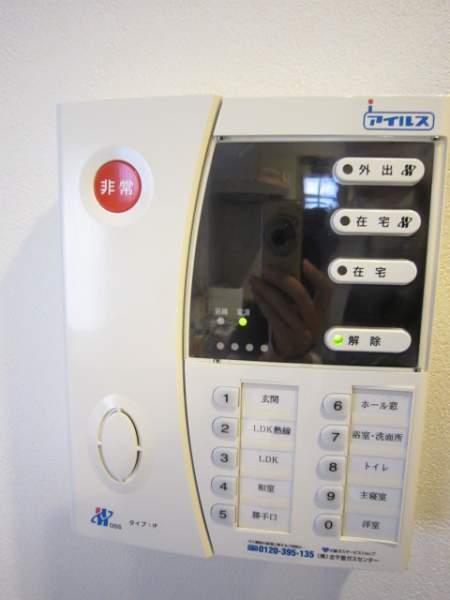 Other Equipment
その他設備
Livingリビング 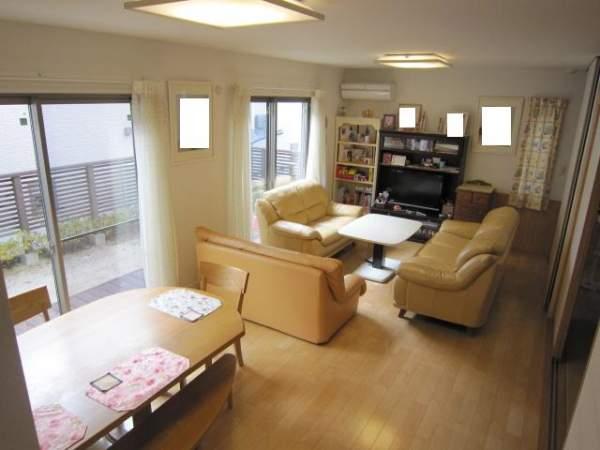 There is a garden on the south side, Lighting will go a lot.
南側にお庭があり、採光がたくさん入ります。
Non-living roomリビング以外の居室 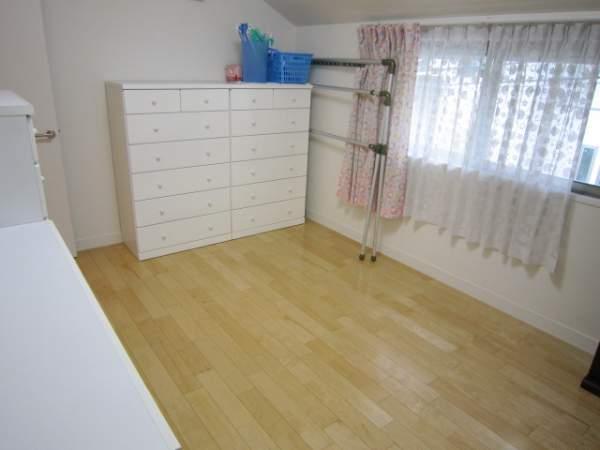 Western-style 7.3 Pledge
洋室7.3帖
Primary school小学校 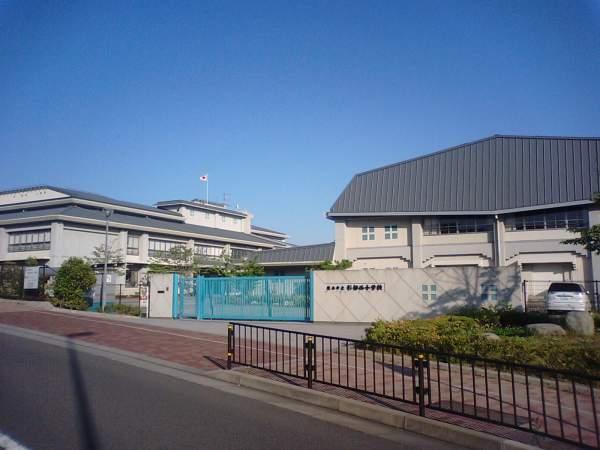 Saito Nishi Elementary School until the 260m walk about 4 minutes
彩都西小学校まで260m 徒歩約4分
Location
| 





















