Used Homes » Kansai » Osaka prefecture » Ibaraki
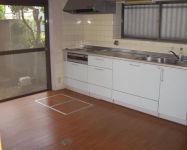 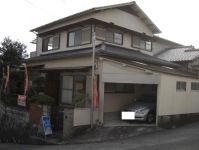
| | Ibaraki, Osaka 大阪府茨木市 |
| Osaka Monorail Saito line "Osaka University Hospital before" walk 13 minutes 大阪モノレール彩都線「阪大病院前」歩13分 |
| ◆ There is in a quiet residential area, Good view from the second floor ◆ There is wide on the south side garden ◆ The past there are many interior and exterior renovation history! ◆ Large one-box is also available parking garage with a shutter! ◆閑静な住宅地にあり、2階からの眺望良好◆南側に広いお庭がございます◆過去に内外装リフォーム歴多数有り!◆シャッター付きの大型ワンボックスも駐車可能な車庫! |
| ■ Land area of about 57 square meters! Northeast corner lot! ■土地面積が約57坪!北東角地! |
Features pickup 特徴ピックアップ | | Year Available / Parking two Allowed / Immediate Available / 2 along the line more accessible / It is close to golf course / Super close / It is close to the city / Interior renovation / System kitchen / Yang per good / A quiet residential area / LDK15 tatami mats or more / Around traffic fewer / Corner lot / Japanese-style room / garden / Shutter - garage / 2-story / South balcony / Otobasu / Warm water washing toilet seat / Nantei / High-function toilet / Leafy residential area / Ventilation good / Good view / IH cooking heater / Located on a hill / terrace / Movable partition 年内入居可 /駐車2台可 /即入居可 /2沿線以上利用可 /ゴルフ場が近い /スーパーが近い /市街地が近い /内装リフォーム /システムキッチン /陽当り良好 /閑静な住宅地 /LDK15畳以上 /周辺交通量少なめ /角地 /和室 /庭 /シャッタ-車庫 /2階建 /南面バルコニー /オートバス /温水洗浄便座 /南庭 /高機能トイレ /緑豊かな住宅地 /通風良好 /眺望良好 /IHクッキングヒーター /高台に立地 /テラス /可動間仕切り | Price 価格 | | 29,800,000 yen 2980万円 | Floor plan 間取り | | 5LDK 5LDK | Units sold 販売戸数 | | 1 units 1戸 | Land area 土地面積 | | 187.23 sq m (registration) 187.23m2(登記) | Building area 建物面積 | | 187.23 sq m (registration) 187.23m2(登記) | Driveway burden-road 私道負担・道路 | | Nothing, North 5m width, East 5m width 無、北5m幅、東5m幅 | Completion date 完成時期(築年月) | | 1978 1978年 | Address 住所 | | Ibaraki, Osaka Kitakasugaoka 4 大阪府茨木市北春日丘4 | Traffic 交通 | | Osaka Monorail Saito line "Osaka University Hospital before" walk 13 minutes
JR Tokaido Line "Ibaraki" 15 minutes Kasugaoka park walk 5 minutes by bus 大阪モノレール彩都線「阪大病院前」歩13分
JR東海道本線「茨木」バス15分春日丘公園歩5分
| Related links 関連リンク | | [Related Sites of this company] 【この会社の関連サイト】 | Contact お問い合せ先 | | TEL: 0800-603-4620 [Toll free] mobile phone ・ Also available from PHS
Caller ID is not notified
Please contact the "saw SUUMO (Sumo)"
If it does not lead, If the real estate company TEL:0800-603-4620【通話料無料】携帯電話・PHSからもご利用いただけます
発信者番号は通知されません
「SUUMO(スーモ)を見た」と問い合わせください
つながらない方、不動産会社の方は
| Building coverage, floor area ratio 建ぺい率・容積率 | | Fifty percent ・ Hundred percent 50%・100% | Land of the right form 土地の権利形態 | | Ownership 所有権 | Structure and method of construction 構造・工法 | | Wooden 2-story 木造2階建 | Use district 用途地域 | | One low-rise 1種低層 | Overview and notices その他概要・特記事項 | | Parking: Garage 駐車場:車庫 | Company profile 会社概要 | | <Mediation> governor of Osaka (2) No. 053,920 housing network Sales Co., Ltd. Ibaraki shop Yubinbango567-0031 Ibaraki, Osaka Kasuga 1-5-17 <仲介>大阪府知事(2)第053920号ハウジングネットワーク販売(株)茨木店〒567-0031 大阪府茨木市春日1-5-17 |
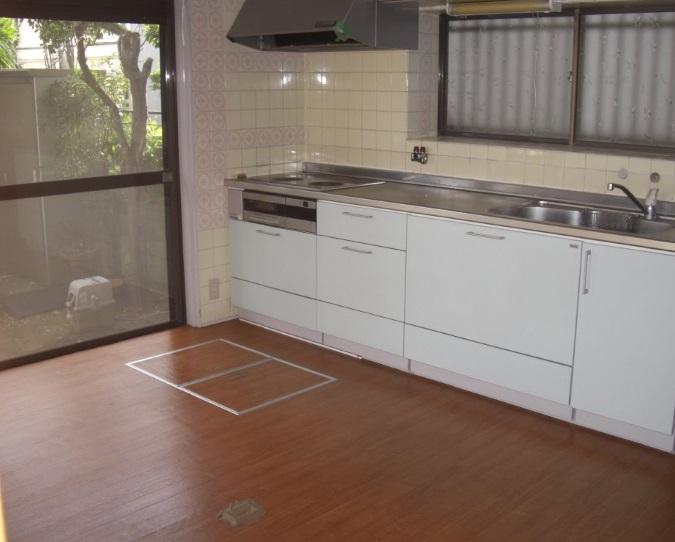 Living
リビング
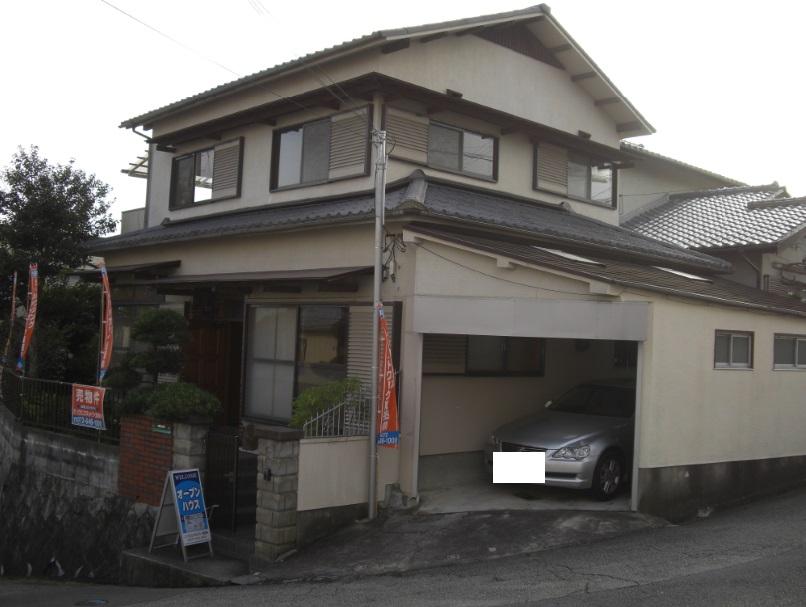 Local appearance photo
現地外観写真
Floor plan間取り図 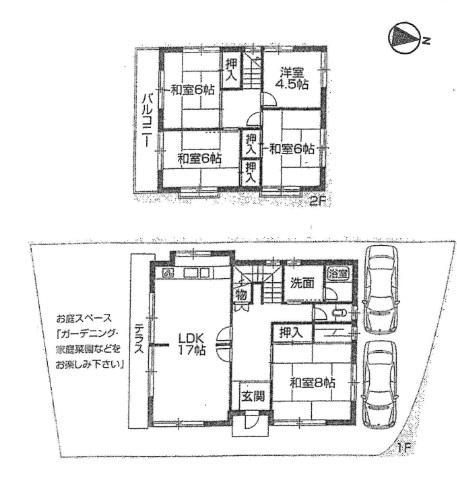 29,800,000 yen, 5LDK, Land area 187.23 sq m , Building area 187.23 sq m
2980万円、5LDK、土地面積187.23m2、建物面積187.23m2
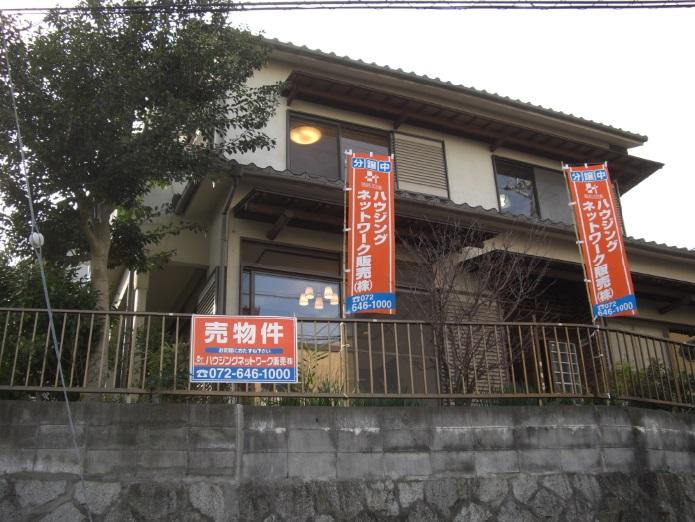 Local appearance photo
現地外観写真
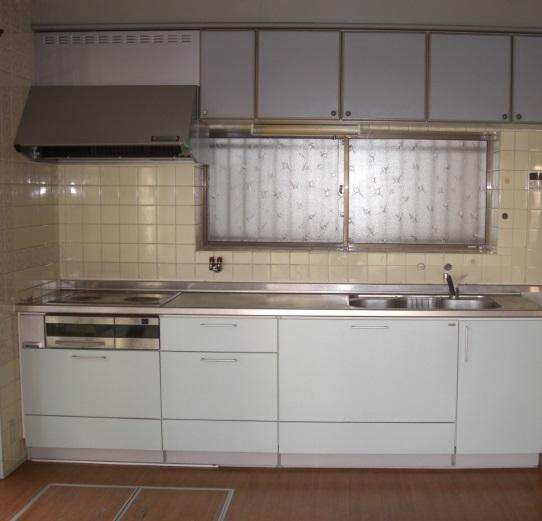 Kitchen
キッチン
Non-living roomリビング以外の居室 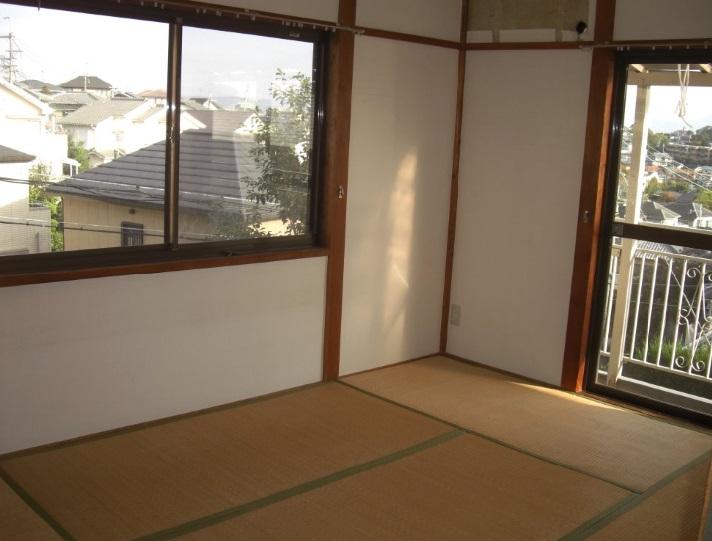 Japanese style room
和室
Toiletトイレ 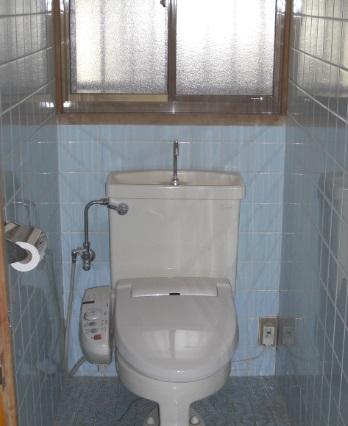 Washlet is with
ウォシュレット付きです
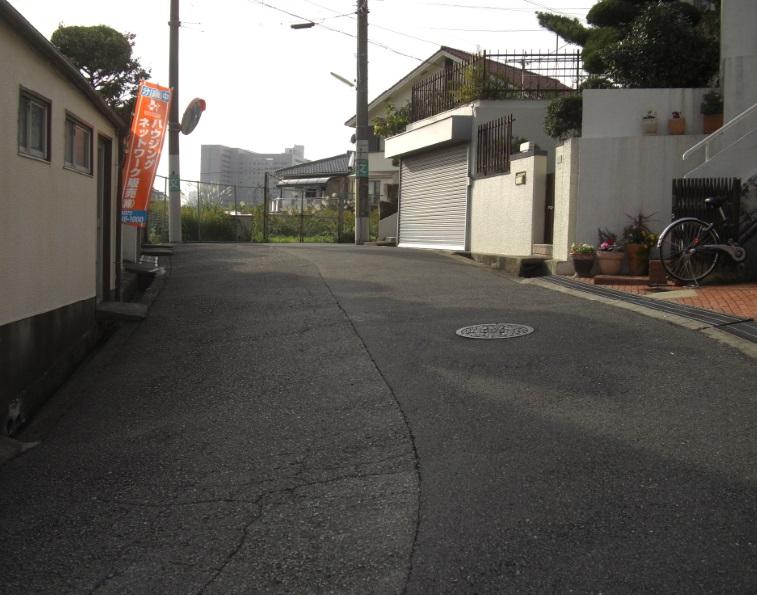 Local photos, including front road
前面道路含む現地写真
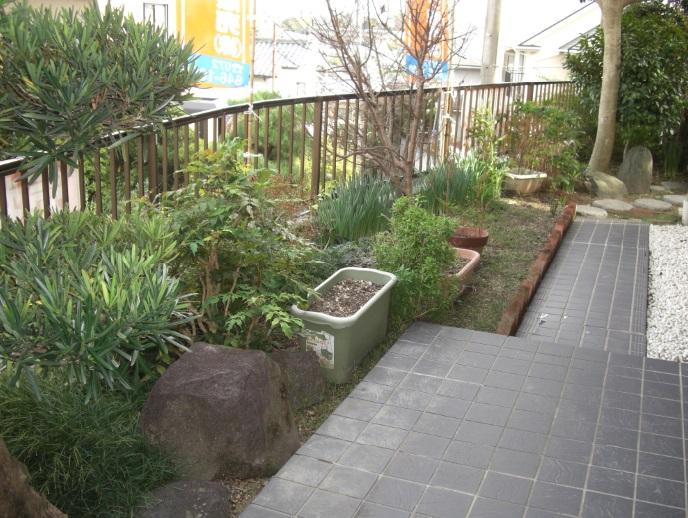 Garden
庭
Supermarketスーパー 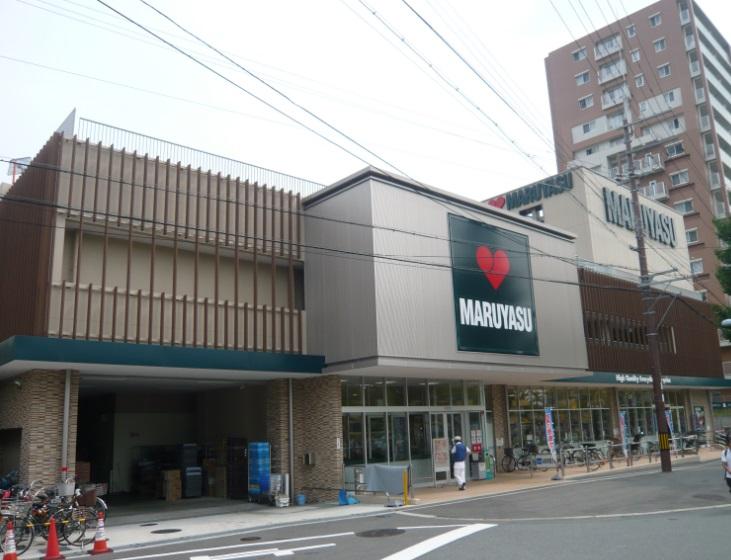 1208m until Super Maruyasu Minamikasugaoka shop
スーパーマルヤス南春日丘店まで1208m
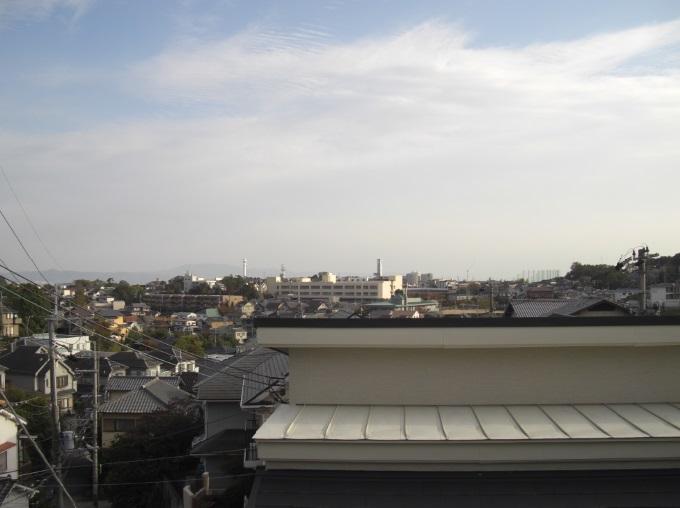 View photos from the dwelling unit
住戸からの眺望写真
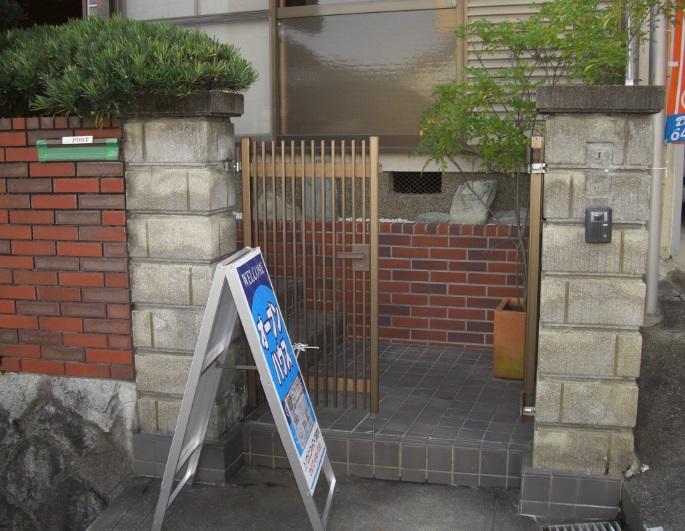 Other local
その他現地
Otherその他 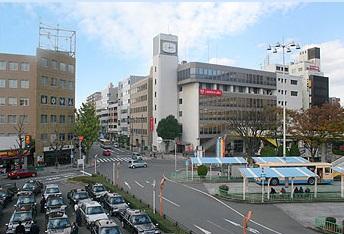 JR Ibaraki Station
JR茨木駅前
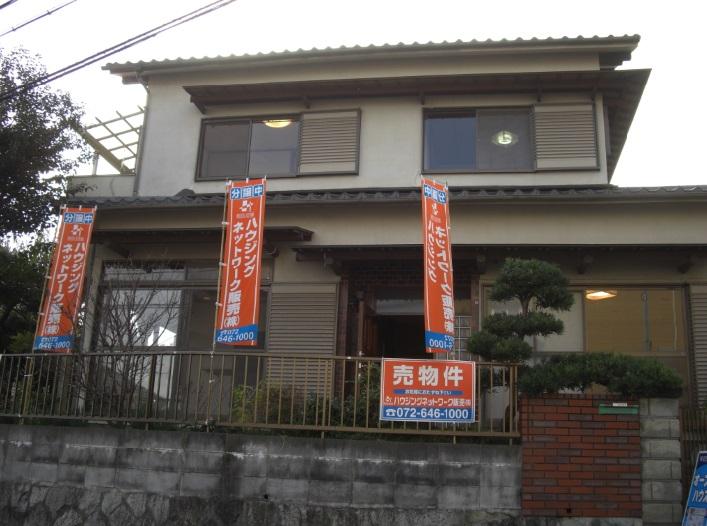 Local appearance photo
現地外観写真
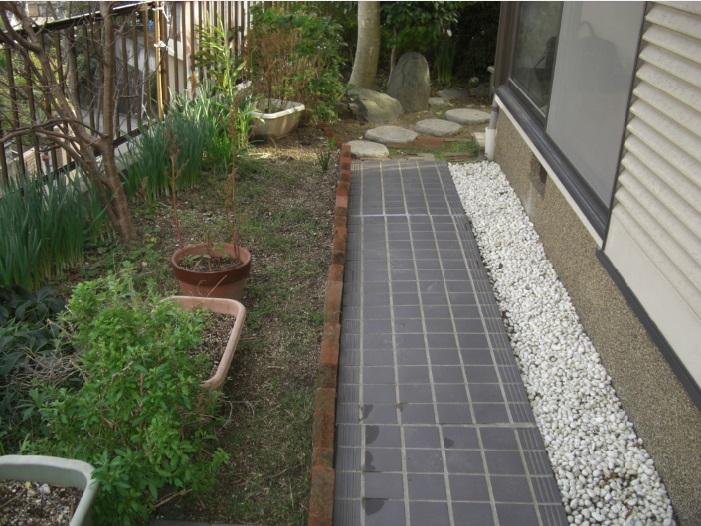 Garden
庭
Convenience storeコンビニ 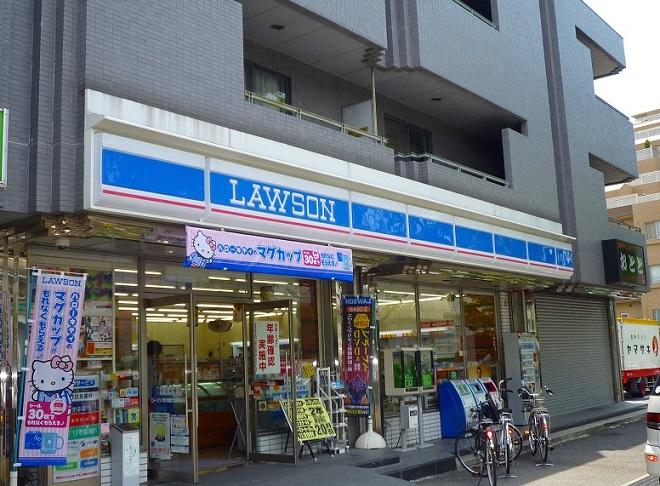 968m until Lawson Ibaraki Osaka University Hospital before shop
ローソン茨木阪大病院前店まで968m
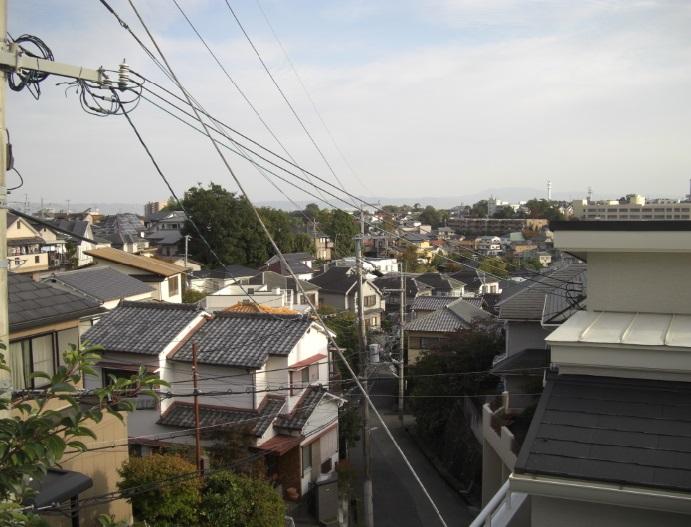 View photos from the dwelling unit
住戸からの眺望写真
Otherその他 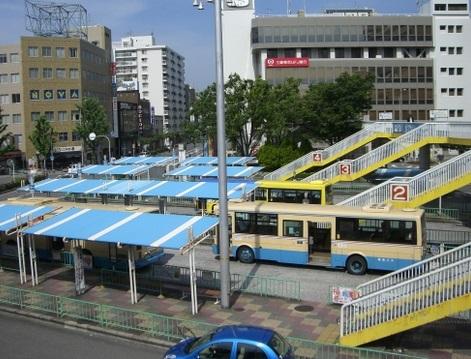 JR Ibaraki Station
JR茨木駅
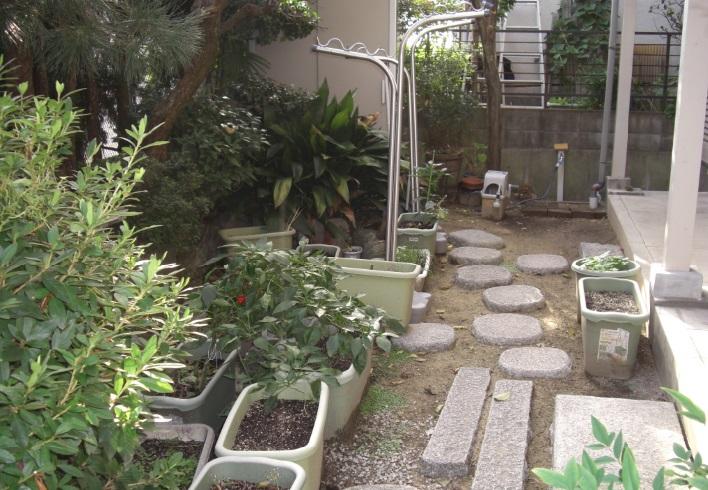 Garden
庭
Convenience storeコンビニ 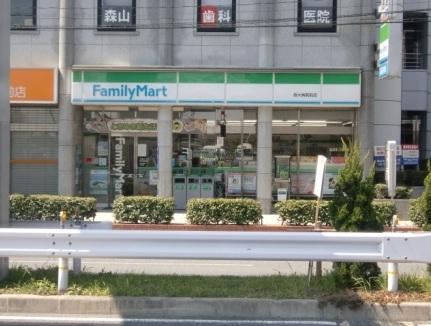 FamilyMart Osaka 1042m hospital before shop
ファミリーマート阪大病院前店まで1042m
Otherその他 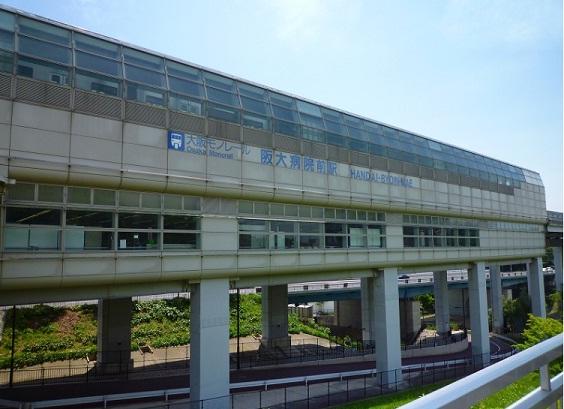 Osakamonorerusen "Osaka University Hospital before the station"
大阪モノレール線『阪大病院前駅』
Location
|






















