Used Homes » Kansai » Osaka prefecture » Ibaraki
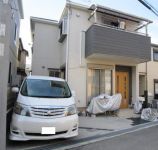 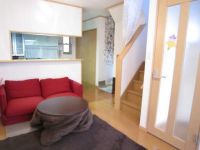
| | Ibaraki, Osaka 大阪府茨木市 |
| Osaka Monorail Saito line "Toyokawa" walk 6 minutes 大阪モノレール彩都線「豊川」歩6分 |
| December 2007 architecture 平成19年12月建築 |
Features pickup 特徴ピックアップ | | Parking two Allowed / Super close / Bathroom Dryer / All room storage / A quiet residential area / Shaping land / Mist sauna / Washbasin with shower / Face-to-face kitchen / Toilet 2 places / 2-story / Warm water washing toilet seat / Underfloor Storage / The window in the bathroom / TV monitor interphone / Ventilation good / All living room flooring / Living stairs / All rooms are two-sided lighting / Flat terrain / Floor heating / Audio bus 駐車2台可 /スーパーが近い /浴室乾燥機 /全居室収納 /閑静な住宅地 /整形地 /ミストサウナ /シャワー付洗面台 /対面式キッチン /トイレ2ヶ所 /2階建 /温水洗浄便座 /床下収納 /浴室に窓 /TVモニタ付インターホン /通風良好 /全居室フローリング /リビング階段 /全室2面採光 /平坦地 /床暖房 /オーディオバス | Price 価格 | | 21,800,000 yen 2180万円 | Floor plan 間取り | | 3LDK 3LDK | Units sold 販売戸数 | | 1 units 1戸 | Land area 土地面積 | | 77.64 sq m (registration) 77.64m2(登記) | Building area 建物面積 | | 80.19 sq m (registration) 80.19m2(登記) | Driveway burden-road 私道負担・道路 | | Nothing, Northeast 4.8m width 無、北東4.8m幅 | Completion date 完成時期(築年月) | | December 2007 2007年12月 | Address 住所 | | Ibaraki, Osaka Nishitoyokawa cho 大阪府茨木市西豊川町 | Traffic 交通 | | Osaka Monorail Saito line "Toyokawa" walk 6 minutes 大阪モノレール彩都線「豊川」歩6分
| Related links 関連リンク | | [Related Sites of this company] 【この会社の関連サイト】 | Person in charge 担当者より | | Rep Ito 担当者伊藤 | Contact お問い合せ先 | | TEL: 0800-603-0469 [Toll free] mobile phone ・ Also available from PHS
Caller ID is not notified
Please contact the "saw SUUMO (Sumo)"
If it does not lead, If the real estate company TEL:0800-603-0469【通話料無料】携帯電話・PHSからもご利用いただけます
発信者番号は通知されません
「SUUMO(スーモ)を見た」と問い合わせください
つながらない方、不動産会社の方は
| Building coverage, floor area ratio 建ぺい率・容積率 | | 60% ・ 200% 60%・200% | Time residents 入居時期 | | Consultation 相談 | Land of the right form 土地の権利形態 | | Ownership 所有権 | Structure and method of construction 構造・工法 | | Wooden 2-story 木造2階建 | Use district 用途地域 | | Two dwellings 2種住居 | Overview and notices その他概要・特記事項 | | Contact: Ito, Parking: car space 担当者:伊藤、駐車場:カースペース | Company profile 会社概要 | | <Mediation> Minister of Land, Infrastructure and Transport (10) No. 002608 Japan Residential Distribution Co., Ltd. Ibaraki shop Yubinbango567-0032 Ibaraki, Osaka Nishiekimae-cho, 5-5 (es ・ by ・ El cluster Ibaraki 1F) <仲介>国土交通大臣(10)第002608号日本住宅流通(株)茨木店〒567-0032 大阪府茨木市西駅前町5-5 (エス・バイ・エルクラスタ茨木1F) |
Local appearance photo現地外観写真 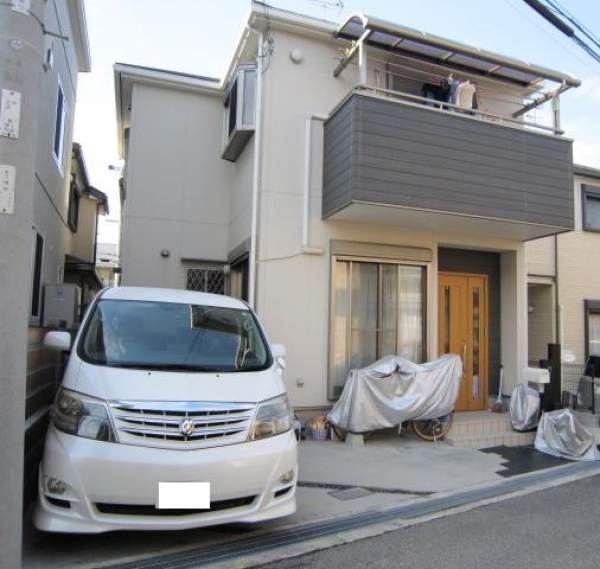 December 2007 architecture
平成19年12月建築
Livingリビング 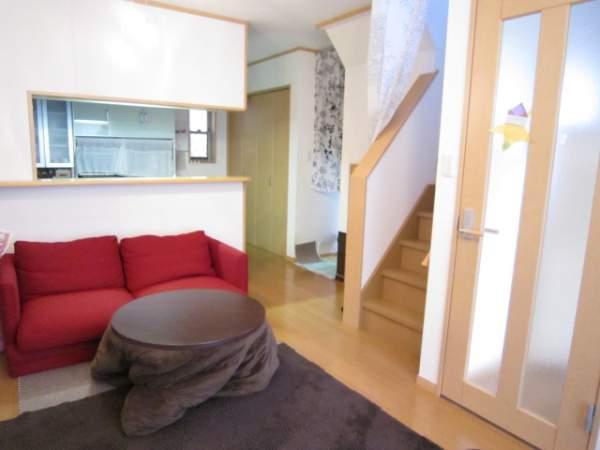 In the living there is a floor heating
リビングには床暖房があります
Kitchenキッチン 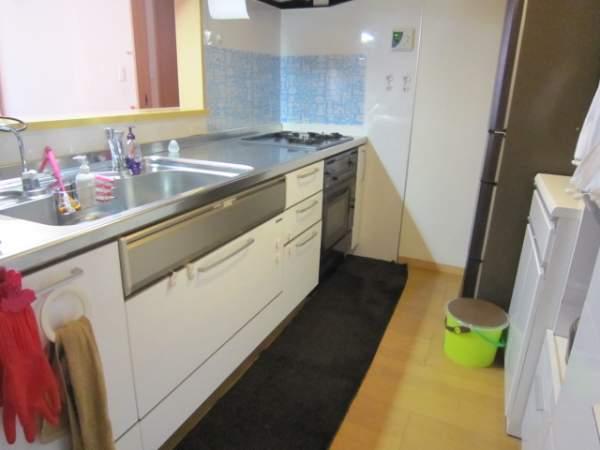 Counter Kitchen
カウンターキッチン
Floor plan間取り図 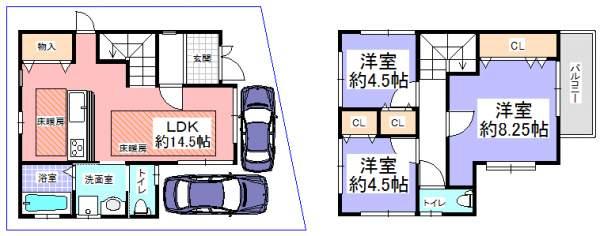 21,800,000 yen, 3LDK, Land area 77.64 sq m , The building area of 80.19 sq m LDK there is a floor heating
2180万円、3LDK、土地面積77.64m2、建物面積80.19m2 LDKには床暖房があります
Livingリビング 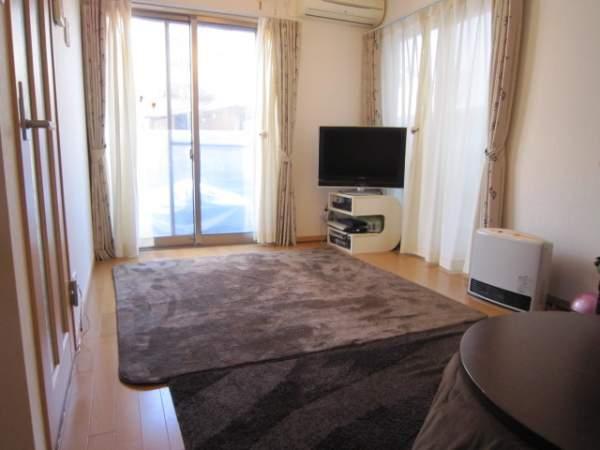 LDK is about 14.5 Pledge
LDKは約14.5帖です
Non-living roomリビング以外の居室 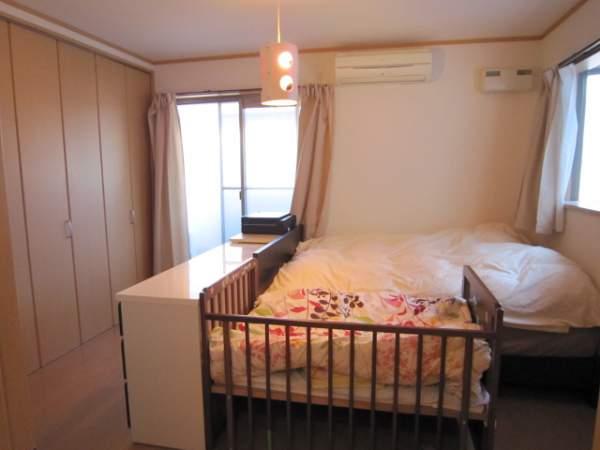 Western-style about 8.25 Pledge
洋室約8.25帖
Entrance玄関 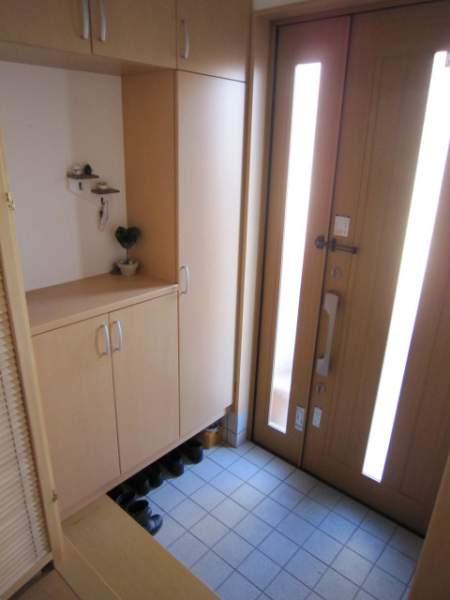 There is a lot of storage
たくさんの収納があります
Wash basin, toilet洗面台・洗面所 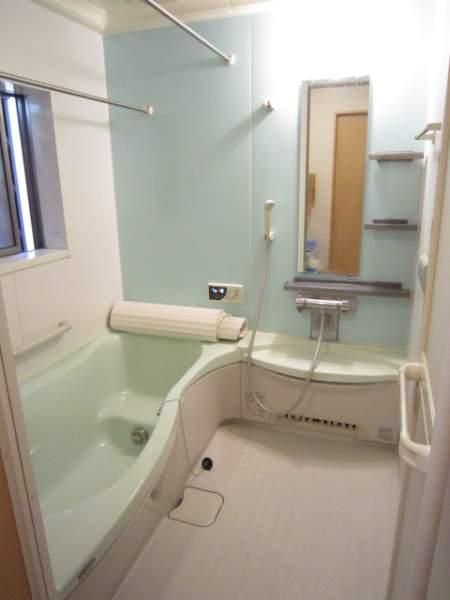 The bathroom has a window
浴室には窓があります
Toiletトイレ 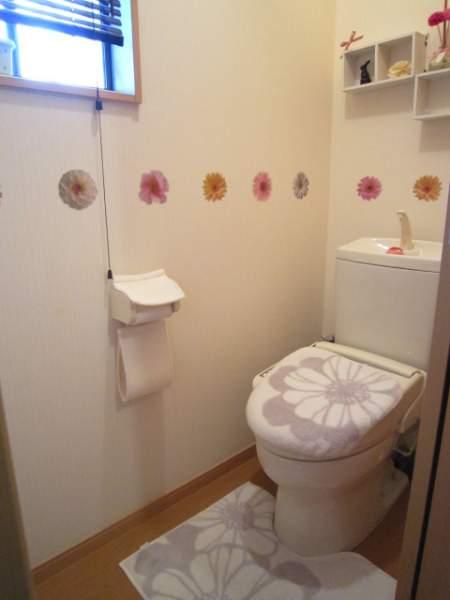 The first floor of the toilet
1階のトイレ
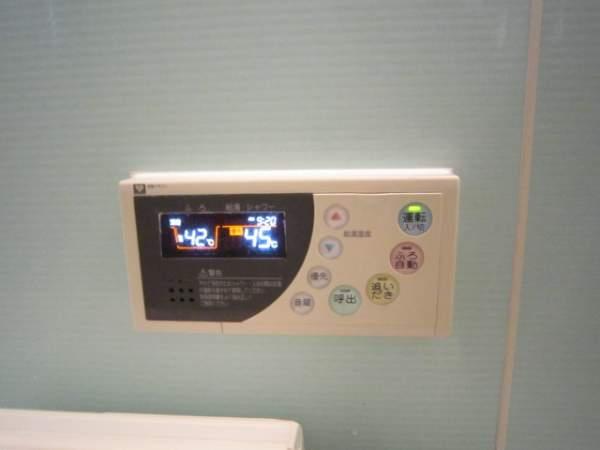 Power generation ・ Hot water equipment
発電・温水設備
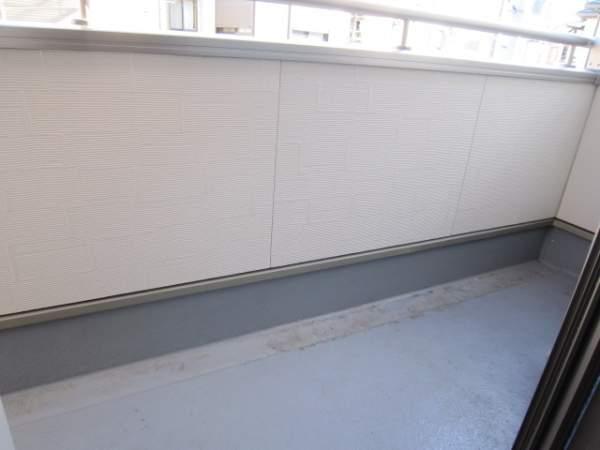 Balcony
バルコニー
Primary school小学校 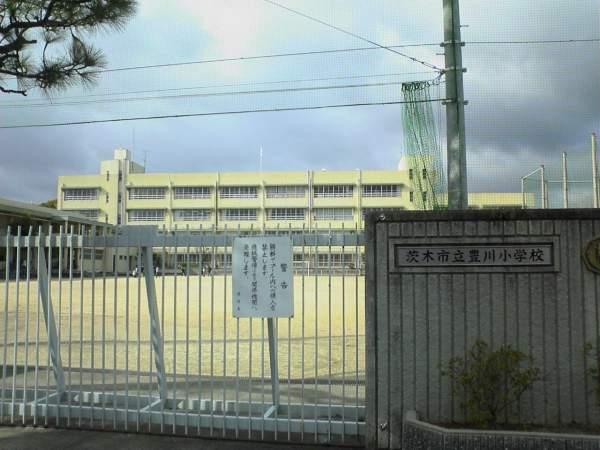 1025m walk to Toyokawa elementary school 13 minutes
豊川小学校まで1025m 徒歩約13分
Other introspectionその他内観 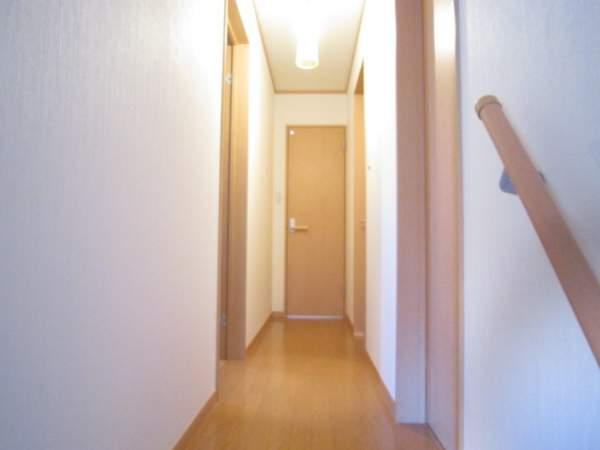 Second floor of the hallway
2階の廊下
Entrance玄関 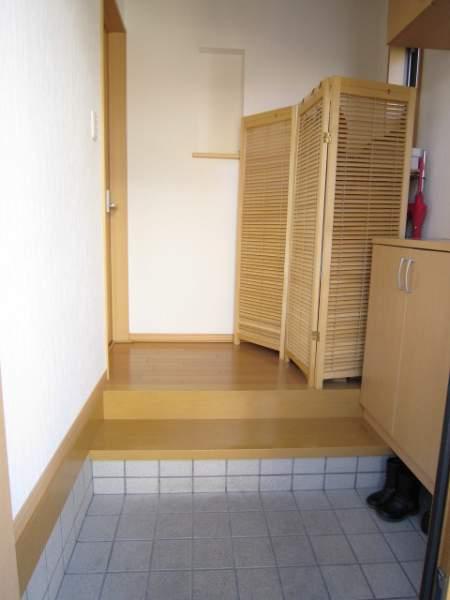 Bright entrance
明るい玄関です
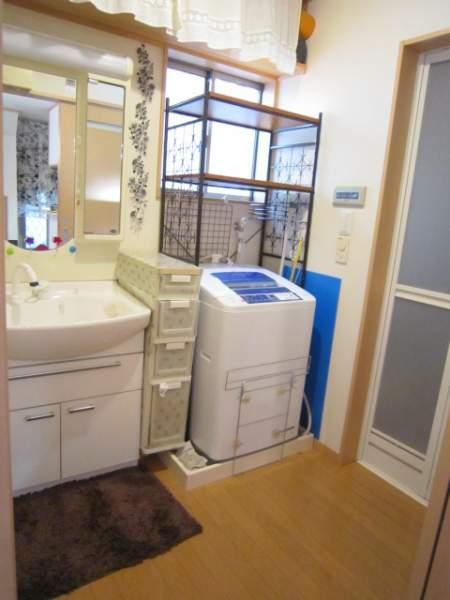 Wash basin, toilet
洗面台・洗面所
Toiletトイレ 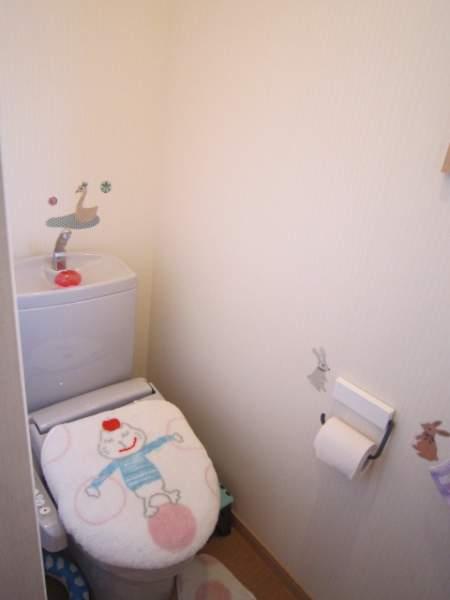 Second floor of the toilet. The first floor is also the second floor of a carefully your
2階のトイレ。1階も2階の丁寧にお使いされています
Cooling and heating ・ Air conditioning冷暖房・空調設備 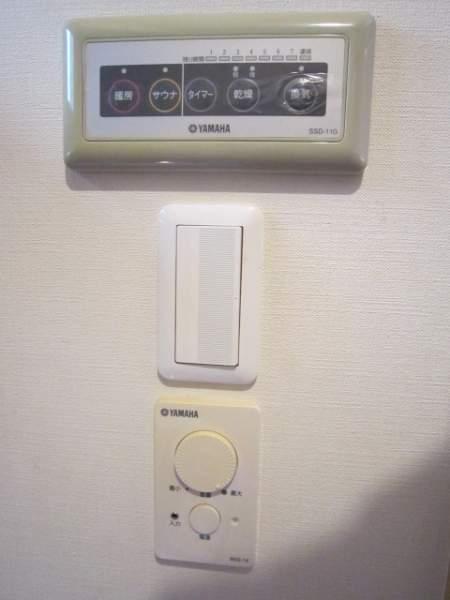 Bathroom speaker external connection portion
浴室スピーカー外部接続部分
Junior high school中学校 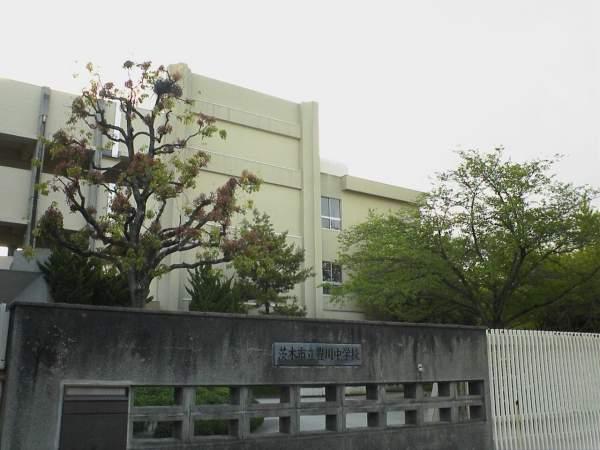 2650m walk to Toyokawa junior high school about 34 minutes
豊川中学校まで2650m 徒歩約34分
Other introspectionその他内観 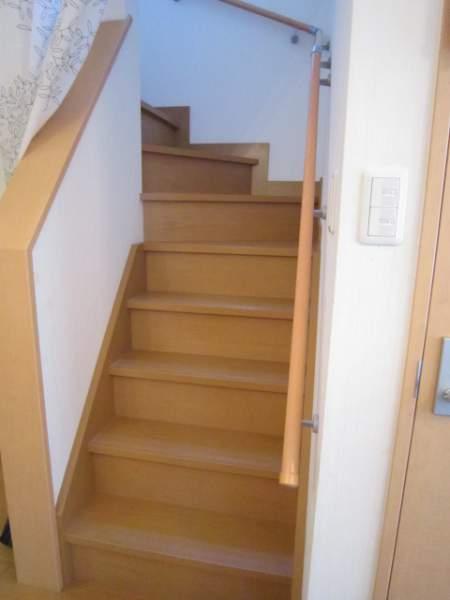 Staircase with a handrail
手すり付きの階段です
Other Equipmentその他設備 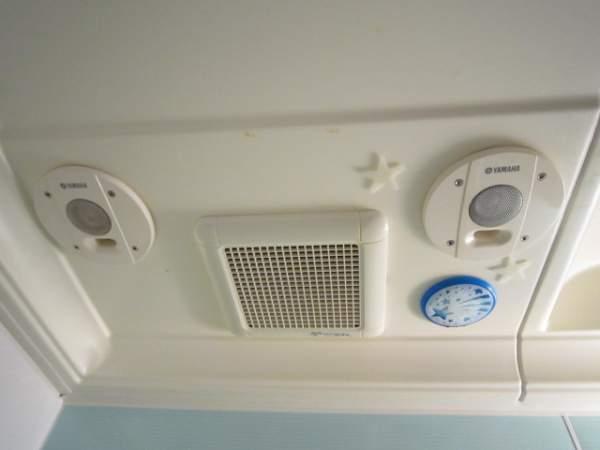 You can listen to music
音楽を聴くことができます
Supermarketスーパー 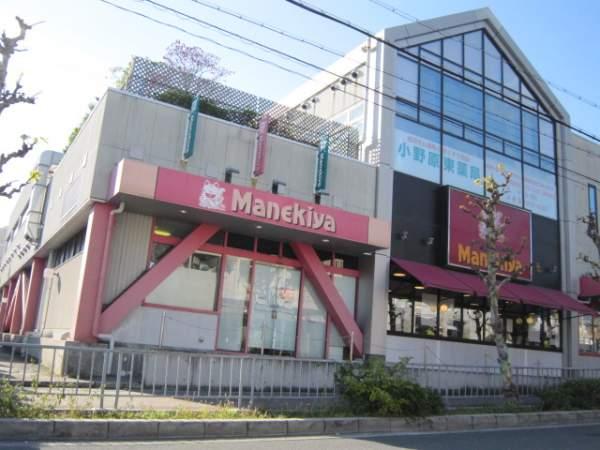 To lead shop 550m walk about 7 minutes
まねき屋まで550m 徒歩約7分
Location
| 





















