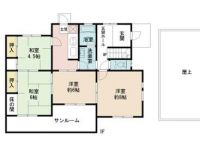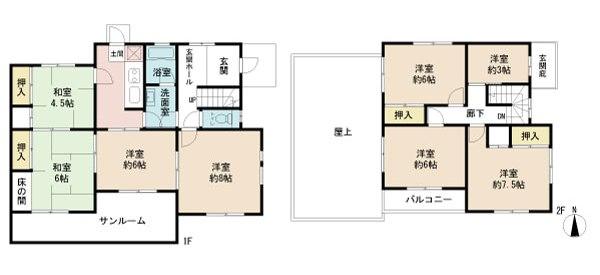Used Homes » Kansai » Osaka prefecture » Ibaraki

| | Ibaraki, Osaka 大阪府茨木市 |
| JR Tokaido Line "Ibaraki" walk 22 minutes JR東海道本線「茨木」歩22分 |
| Land 50 square meters or more, A quiet residential area, 2 along the line more accessible, Yang per good, South balcony, Immediate Availableese-style room, 2-story, The window in the bathroom 土地50坪以上、閑静な住宅地、2沿線以上利用可、陽当り良好、南面バルコニー、即入居可、和室、2階建、浴室に窓 |
| Land 50 square meters or more, A quiet residential area, 2 along the line more accessible, Yang per good, South balcony, Immediate Availableese-style room, 2-story, The window in the bathroom 土地50坪以上、閑静な住宅地、2沿線以上利用可、陽当り良好、南面バルコニー、即入居可、和室、2階建、浴室に窓 |
Features pickup 特徴ピックアップ | | Immediate Available / 2 along the line more accessible / Land 50 square meters or more / Yang per good / A quiet residential area / Japanese-style room / 2-story / South balcony / The window in the bathroom 即入居可 /2沿線以上利用可 /土地50坪以上 /陽当り良好 /閑静な住宅地 /和室 /2階建 /南面バルコニー /浴室に窓 | Price 価格 | | 40,900,000 yen 4090万円 | Floor plan 間取り | | 8K 8K | Units sold 販売戸数 | | 1 units 1戸 | Total units 総戸数 | | 1 units 1戸 | Land area 土地面積 | | 267.57 sq m (registration) 267.57m2(登記) | Building area 建物面積 | | 129.21 sq m (registration) 129.21m2(登記) | Driveway burden-road 私道負担・道路 | | Nothing, North 4.1m width (contact the road width 17m) 無、北4.1m幅(接道幅17m) | Completion date 完成時期(築年月) | | March 1975 1975年3月 | Address 住所 | | Ibaraki, Osaka Minamikasugaoka 1 大阪府茨木市南春日丘1 | Traffic 交通 | | JR Tokaido Line "Ibaraki" walk 22 minutes
Osaka Monorail Saito line "park east exit" walk 14 minutes
Osaka Monorail Saito line "Osaka University Hospital before" walk 26 minutes JR東海道本線「茨木」歩22分
大阪モノレール彩都線「公園東口」歩14分
大阪モノレール彩都線「阪大病院前」歩26分
| Person in charge 担当者より | | Rep Okamoto 担当者岡本 | Contact お問い合せ先 | | Taisei the back Real Estate Sales Co., Ltd. Kansai Business Office TEL: 0120-912755 [Toll free] Please contact the "saw SUUMO (Sumo)" 大成有楽不動産販売(株)関西営業室TEL:0120-912755【通話料無料】「SUUMO(スーモ)を見た」と問い合わせください | Building coverage, floor area ratio 建ぺい率・容積率 | | Fifty percent ・ Hundred percent 50%・100% | Time residents 入居時期 | | Immediate available 即入居可 | Land of the right form 土地の権利形態 | | Ownership 所有権 | Structure and method of construction 構造・工法 | | RC2 story RC2階建 | Construction 施工 | | Taisei Co., Ltd. 大成建設(株) | Use district 用途地域 | | One low-rise 1種低層 | Other limitations その他制限事項 | | Residential land development construction regulation area, Shade limit Yes, Building Standards Law Article 22 zone, The first kind altitude district 宅地造成工事規制区域、日影制限有、建築基準法22条区域、第一種高度地区 | Overview and notices その他概要・特記事項 | | Contact: Okamoto, Facilities: Public Water Supply, This sewage, Individual LPG 担当者:岡本、設備:公営水道、本下水、個別LPG | Company profile 会社概要 | | <Mediation> Minister of Land, Infrastructure and Transport (8) No. 003394 Taisei the back Real Estate Sales Co., Ltd. Kansai Business Office Yubinbango541-0053 Chuo-ku, Osaka-shi, Honcho 4-1-7 <仲介>国土交通大臣(8)第003394号大成有楽不動産販売(株)関西営業室〒541-0053 大阪府大阪市中央区本町4-1-7 |
Floor plan間取り図  40,900,000 yen, 8K, Land area 267.57 sq m , Building area 129.21 sq m
4090万円、8K、土地面積267.57m2、建物面積129.21m2
Location
|

