Used Homes » Kansai » Osaka prefecture » Ibaraki
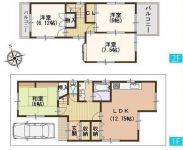 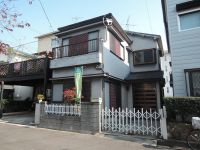
| | Ibaraki, Osaka 大阪府茨木市 |
| Hankyu Kyoto Line "Sojiji Temple" walk 10 minutes 阪急京都線「総持寺」歩10分 |
| ■ It is helpful also every day of your laundry because it is two-sided balcony ■ Since the east side is the park, Ventilation is good ■ Hankyu Sojiji Temple Station a 10-minute walk It is (about 800m) and also useful for commuting ■2面バルコニーですので毎日のお洗濯も助かりますね■東側は公園ですので、通風良好ですよ■阪急総持寺駅徒歩10分(約800m)と通勤通学にも便利ですね |
| ■ It is convenient because Hankyu Ibaraki station also walk 11 minutes (about 880m) both available ■阪急茨木市駅も徒歩11分(約880m)と両方利用できるので便利ですね |
Features pickup 特徴ピックアップ | | Immediate Available / System kitchen / Flat to the station / Japanese-style room / Bathroom 1 tsubo or more / 2-story / 2 or more sides balcony / The window in the bathroom / All room 6 tatami mats or more / City gas / Flat terrain 即入居可 /システムキッチン /駅まで平坦 /和室 /浴室1坪以上 /2階建 /2面以上バルコニー /浴室に窓 /全居室6畳以上 /都市ガス /平坦地 | Price 価格 | | 19,800,000 yen 1980万円 | Floor plan 間取り | | 4LDK 4LDK | Units sold 販売戸数 | | 1 units 1戸 | Land area 土地面積 | | 82.5 sq m (24.95 tsubo) (Registration) 82.5m2(24.95坪)(登記) | Building area 建物面積 | | 89.31 sq m (27.01 tsubo) (Registration) 89.31m2(27.01坪)(登記) | Driveway burden-road 私道負担・道路 | | Nothing 無 | Completion date 完成時期(築年月) | | October 1986 1986年10月 | Address 住所 | | Ibaraki, Osaka Hashinouchi 2 大阪府茨木市橋の内2 | Traffic 交通 | | Hankyu Kyoto Line "Sojiji Temple" walk 10 minutes
Hankyu Kyoto Line "Ibaraki" walk 11 minutes 阪急京都線「総持寺」歩10分
阪急京都線「茨木市」歩11分
| Related links 関連リンク | | [Related Sites of this company] 【この会社の関連サイト】 | Person in charge 担当者より | | Rep Takenouchi Kana Age: 20 Daigyokai Experience: My name is Takenouchi of one year new employees! This person more than 20 years was born, We continue to live in Ibaraki. Since we also want to let me talk about a lot things Ibaraki people unique, Nice to meet you!! 担当者竹之内 華奈年齢:20代業界経験:1年新入社員の竹之内と申します!生まれてこのかた20年以上、茨木市に住み続けております。茨木人ならではのこともたくさんお話させて頂きたいと思っておりますので、よろしくお願いします!! | Contact お問い合せ先 | | TEL: 0800-603-2313 [Toll free] mobile phone ・ Also available from PHS
Caller ID is not notified
Please contact the "saw SUUMO (Sumo)"
If it does not lead, If the real estate company TEL:0800-603-2313【通話料無料】携帯電話・PHSからもご利用いただけます
発信者番号は通知されません
「SUUMO(スーモ)を見た」と問い合わせください
つながらない方、不動産会社の方は
| Building coverage, floor area ratio 建ぺい率・容積率 | | 60% ・ 200% 60%・200% | Time residents 入居時期 | | Immediate available 即入居可 | Land of the right form 土地の権利形態 | | Ownership 所有権 | Structure and method of construction 構造・工法 | | Wooden 2-story 木造2階建 | Use district 用途地域 | | One middle and high 1種中高 | Overview and notices その他概要・特記事項 | | Contact: Takenouchi Kana, Facilities: Public Water Supply, This sewage, City gas, Parking: car space 担当者:竹之内 華奈、設備:公営水道、本下水、都市ガス、駐車場:カースペース | Company profile 会社概要 | | <Mediation> Minister of Land, Infrastructure and Transport (2) No. 007017 (Ltd.) House Freedom Ibaraki shop Yubinbango567-0824 Ibaraki, Osaka Nakatsu-cho 16-30 Sumikura building first floor <仲介>国土交通大臣(2)第007017号(株)ハウスフリーダム茨木店〒567-0824 大阪府茨木市中津町16-30 角倉ビル1階 |
Floor plan間取り図 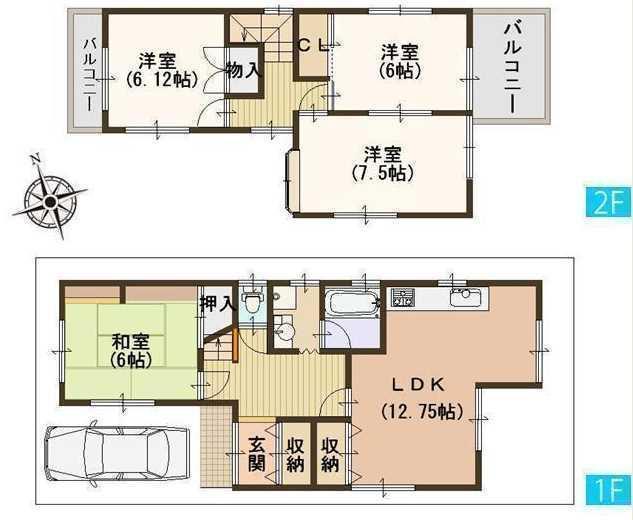 19,800,000 yen, 4LDK, Land area 82.5 sq m , Building area 89.31 sq m
1980万円、4LDK、土地面積82.5m2、建物面積89.31m2
Local appearance photo現地外観写真 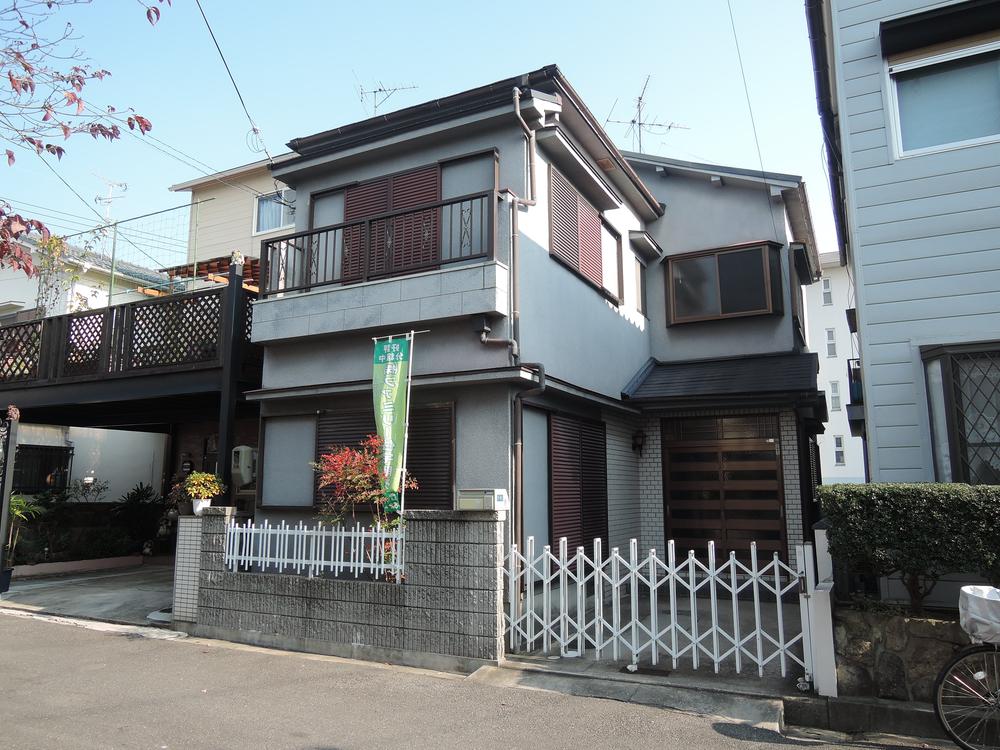 Local (12 May 2013) Shooting
現地(2013年12月)撮影
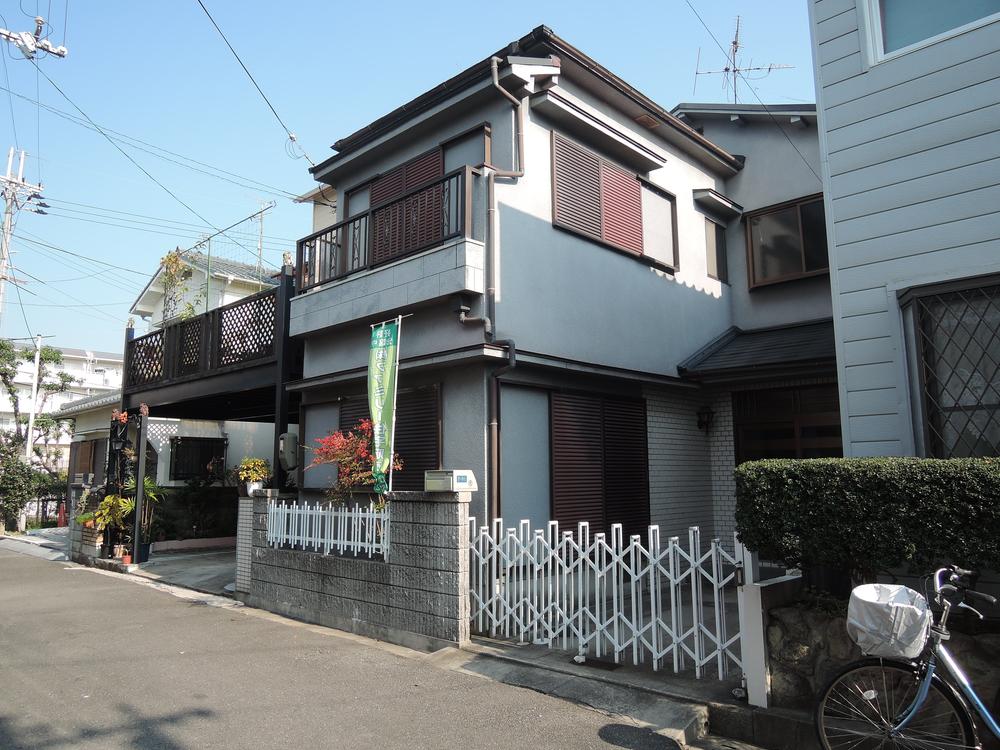 Local (12 May 2013) Shooting
現地(2013年12月)撮影
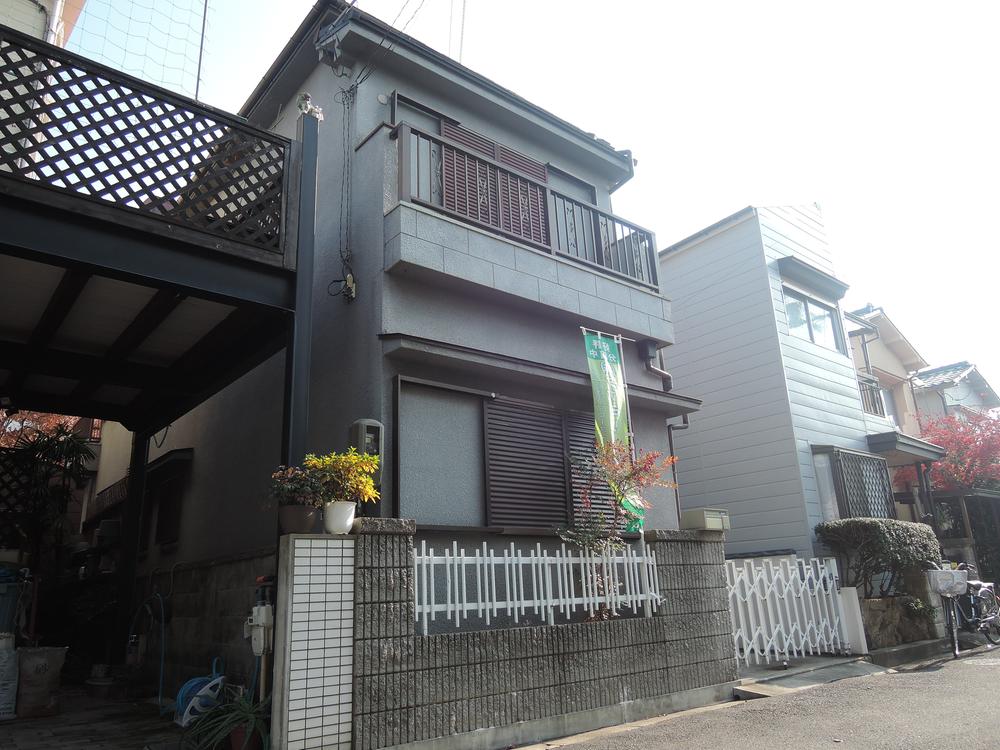 Local (12 May 2013) Shooting
現地(2013年12月)撮影
Local photos, including front road前面道路含む現地写真 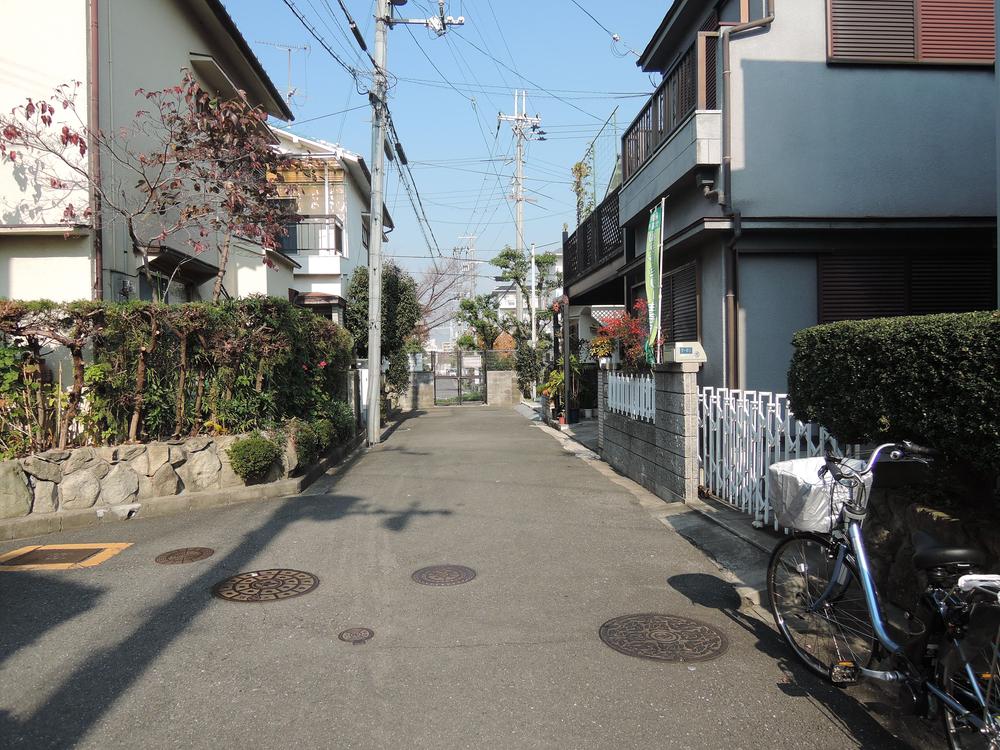 Local (12 May 2013) Shooting
現地(2013年12月)撮影
Parking lot駐車場 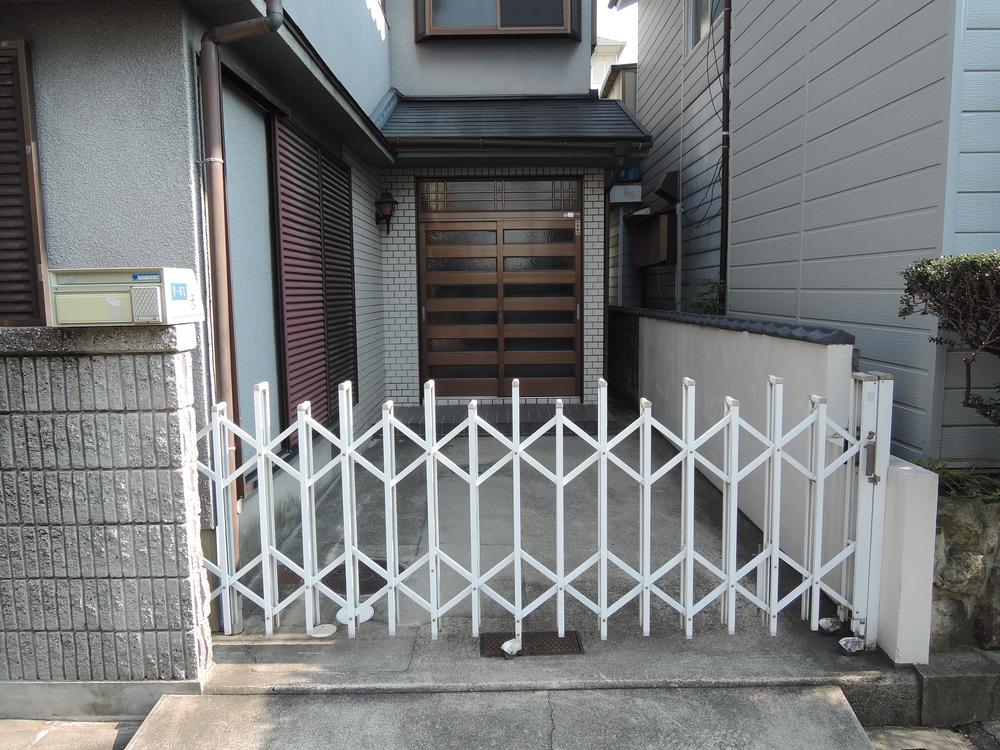 Local (12 May 2013) Shooting
現地(2013年12月)撮影
Supermarketスーパー 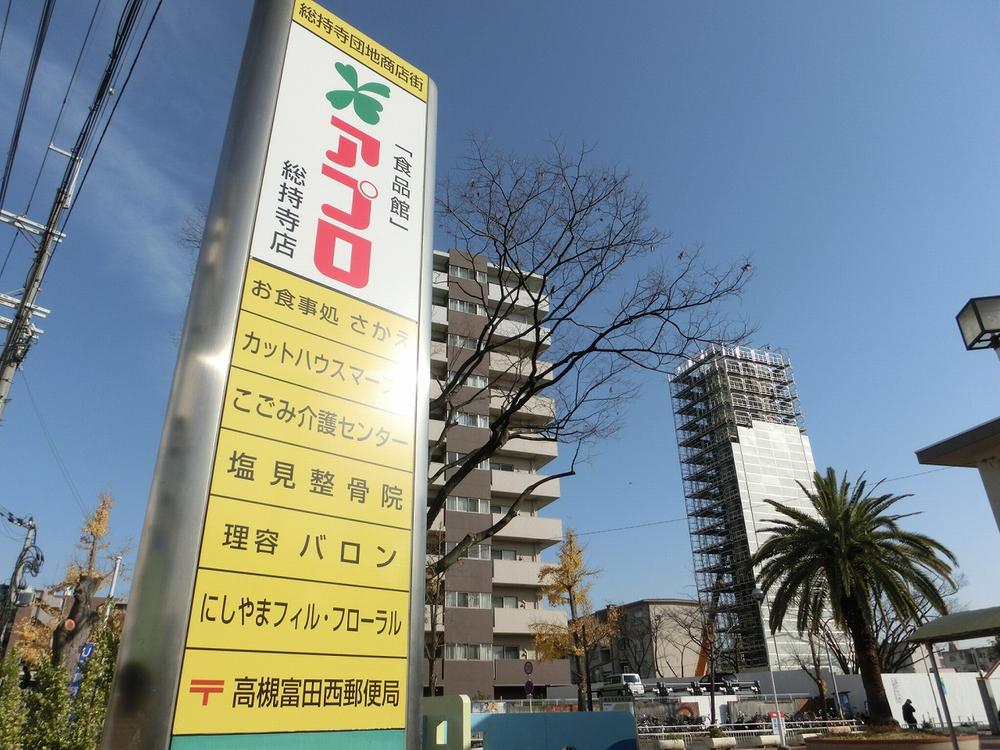 Until the food hall APRO Sojiji Temple shop 852m
食品館アプロ総持寺店まで852m
Local appearance photo現地外観写真 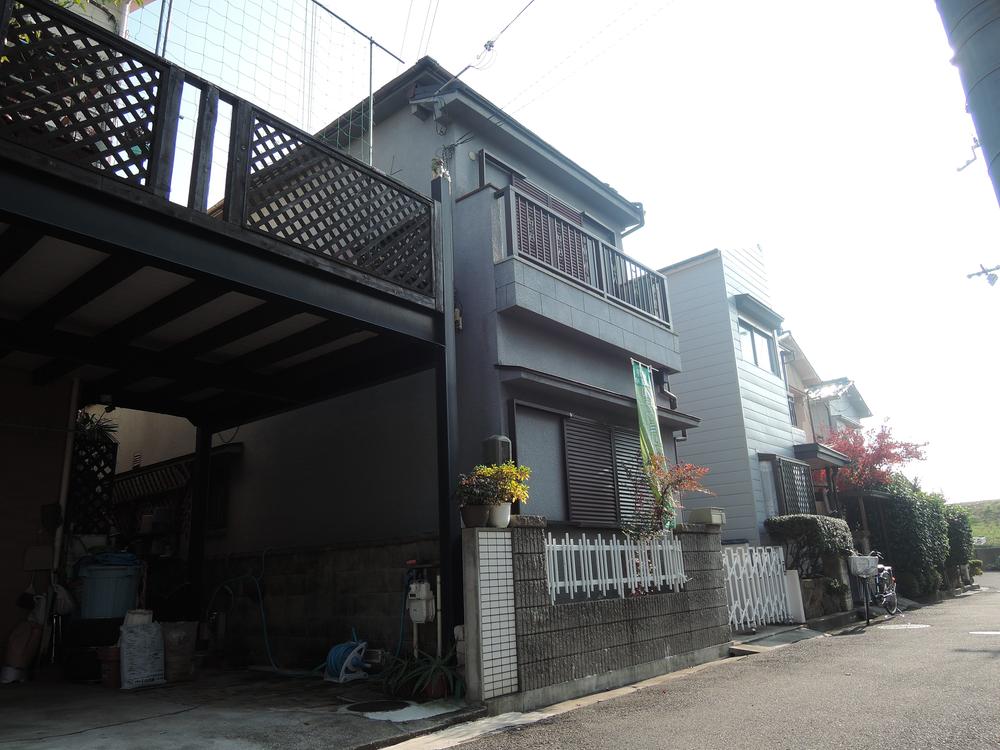 Local (12 May 2013) Shooting
現地(2013年12月)撮影
Local photos, including front road前面道路含む現地写真 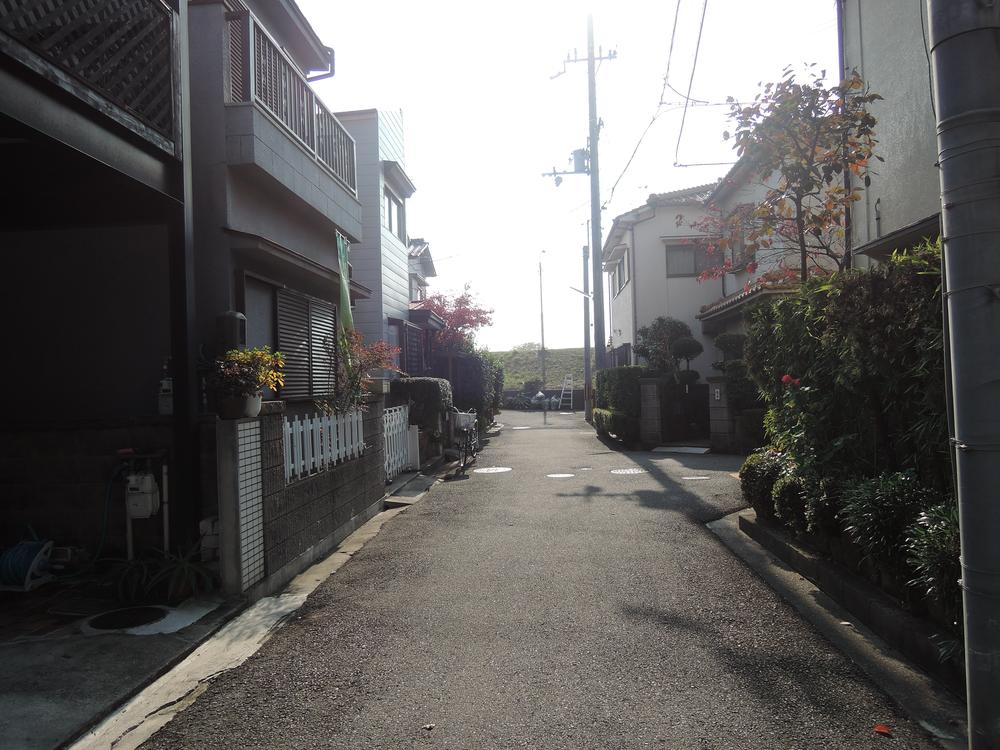 Local (12 May 2013) Shooting
現地(2013年12月)撮影
Supermarketスーパー 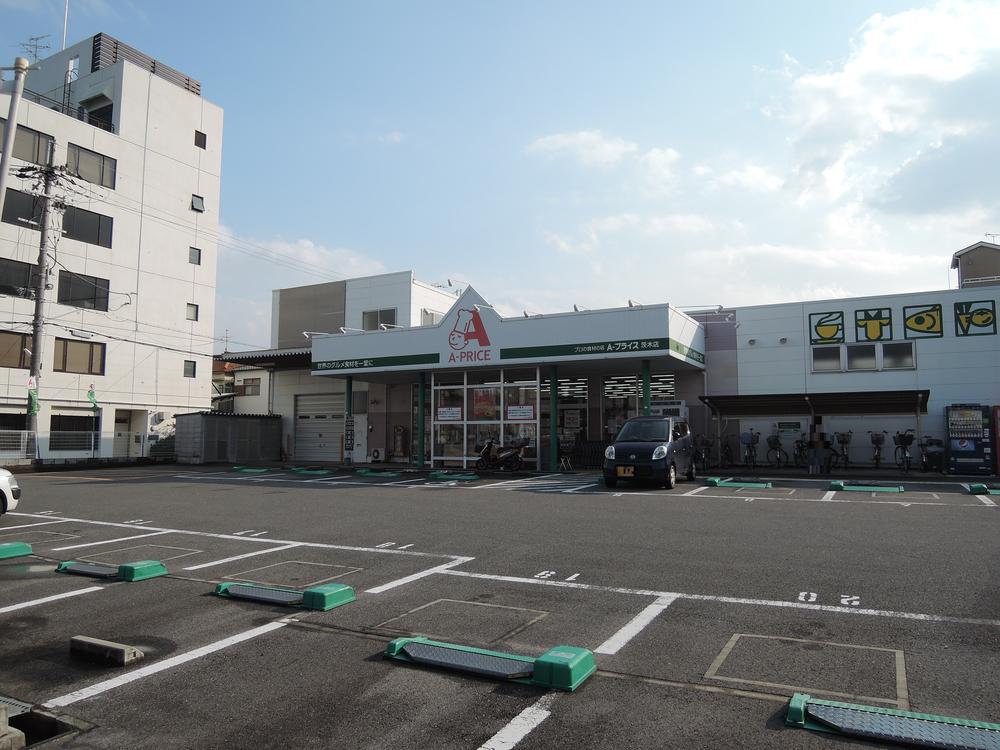 1029m to A price Ibaraki shop
Aプライス茨木店まで1029m
Local photos, including front road前面道路含む現地写真 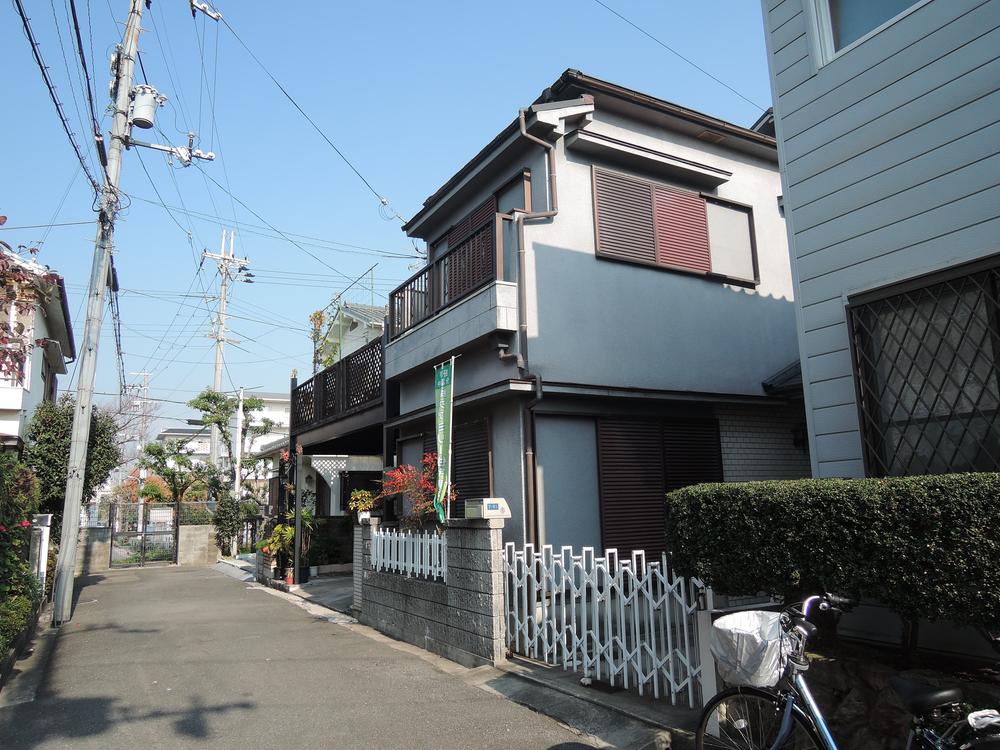 Local (12 May 2013) Shooting
現地(2013年12月)撮影
Primary school小学校 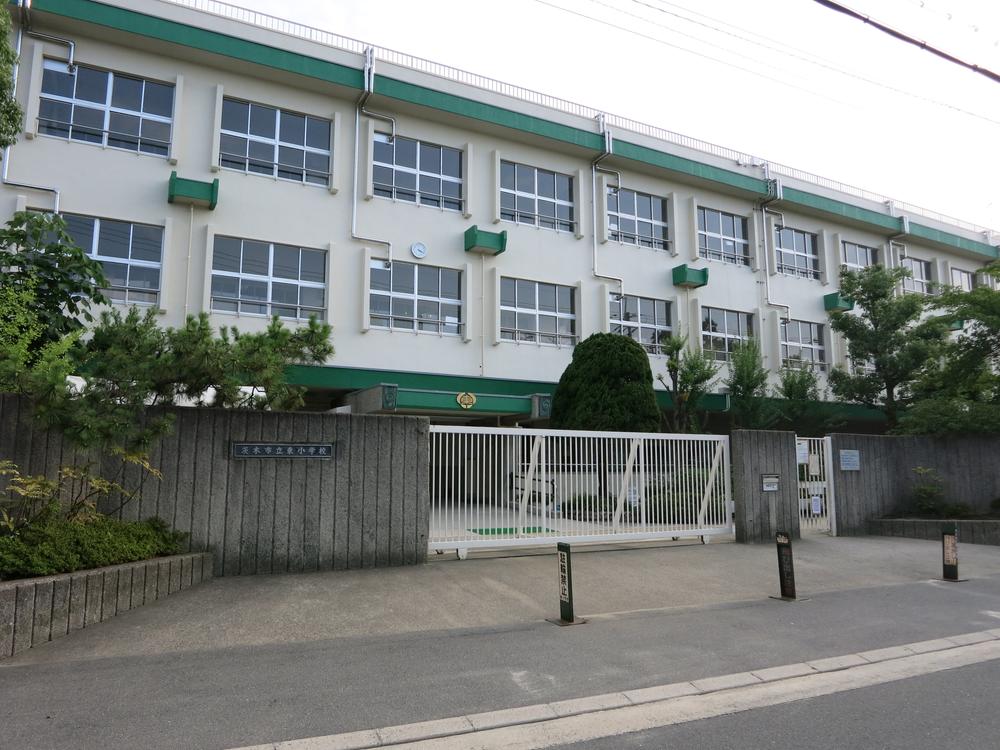 Ibaraki Tatsuhigashi to elementary school 872m
茨木市立東小学校まで872m
Hospital病院 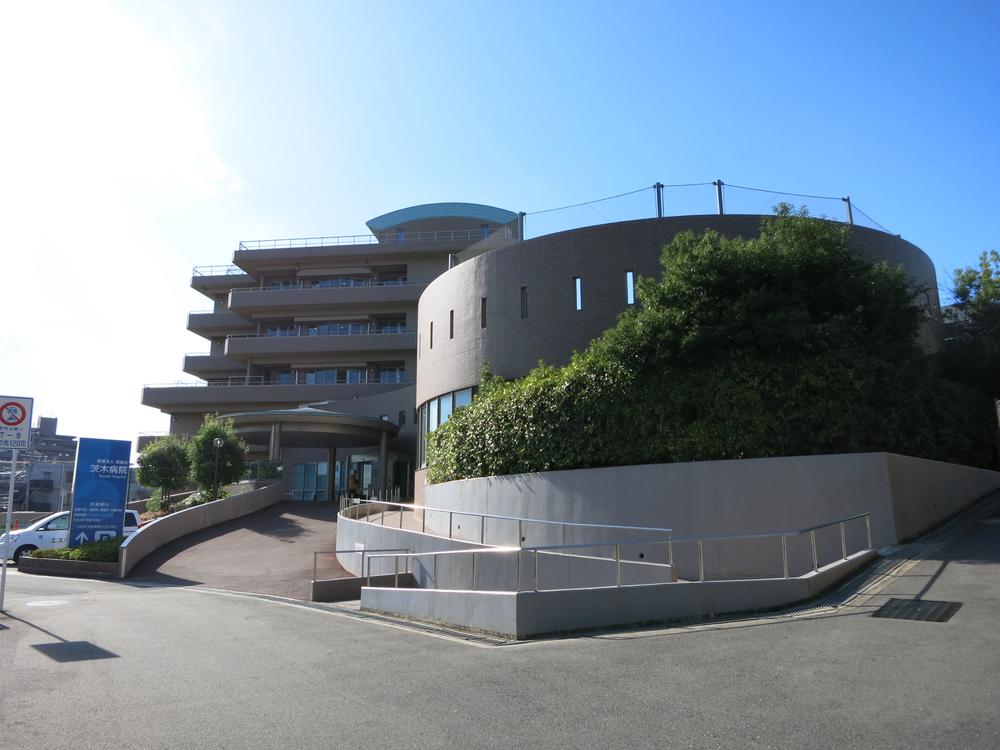 Medical Corporation Seifu Board Ibaraki to the hospital 1127m
医療法人清風会茨木病院まで1127m
Junior high school中学校 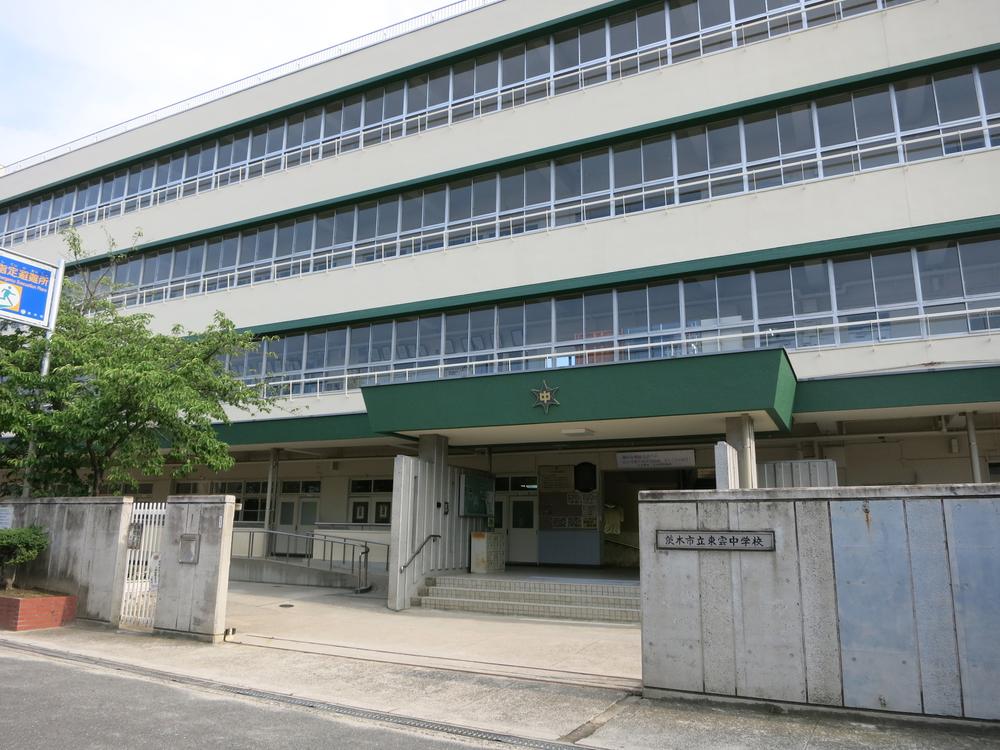 1400m to Shinonome Junior High School
東雲中学校まで1400m
Location
| 














