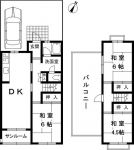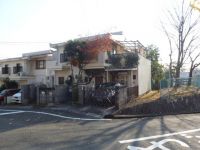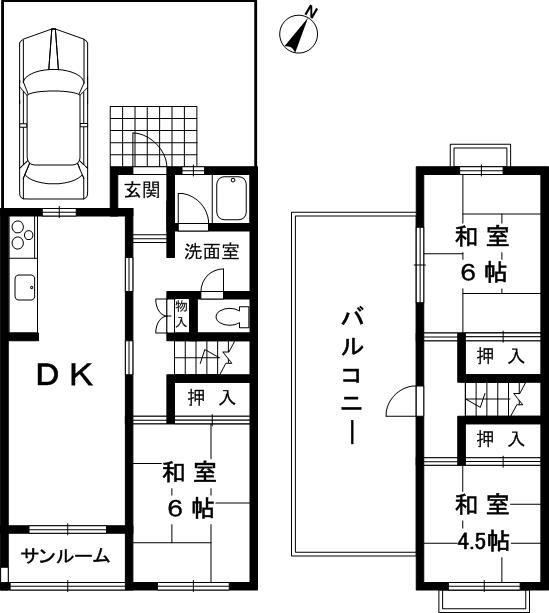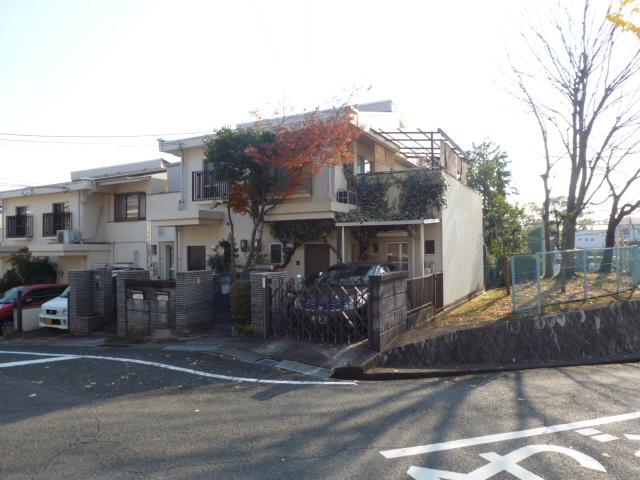|
|
Ibaraki, Osaka
大阪府茨木市
|
|
JR Tokaido Line "Ibaraki" a 25-minute kindergarten before walk 2 minutes by bus
JR東海道本線「茨木」バス25分幼稚園前歩2分
|
|
Corner lot, Super close, Wide balcony, Leafy residential area, Shaping land, 2-story
角地、スーパーが近い、ワイドバルコニー、緑豊かな住宅地、整形地、2階建
|
|
Corner lot, Super close, Wide balcony, Leafy residential area, Shaping land, 2-story
角地、スーパーが近い、ワイドバルコニー、緑豊かな住宅地、整形地、2階建
|
Features pickup 特徴ピックアップ | | Super close / Corner lot / Shaping land / Wide balcony / 2-story / Leafy residential area スーパーが近い /角地 /整形地 /ワイドバルコニー /2階建 /緑豊かな住宅地 |
Price 価格 | | 12.8 million yen 1280万円 |
Floor plan 間取り | | 3DK 3DK |
Units sold 販売戸数 | | 1 units 1戸 |
Land area 土地面積 | | 117.37 sq m (registration) 117.37m2(登記) |
Building area 建物面積 | | 69.63 sq m (registration) 69.63m2(登記) |
Driveway burden-road 私道負担・道路 | | Nothing, Northeast 6m width (contact the road width 5.5m) 無、北東6m幅(接道幅5.5m) |
Completion date 完成時期(築年月) | | November 1978 1978年11月 |
Address 住所 | | Ibaraki, Osaka Yamatedai 4 大阪府茨木市山手台4 |
Traffic 交通 | | JR Tokaido Line "Ibaraki" a 25-minute kindergarten before walk 2 minutes by bus JR東海道本線「茨木」バス25分幼稚園前歩2分
|
Related links 関連リンク | | [Related Sites of this company] 【この会社の関連サイト】 |
Person in charge 担当者より | | Person in charge of real-estate and building Higashi-son IchiAtsushi Age: 20 Daigyokai Experience: 1 year big contracts, such as real estate, I think that you are a very brave. Customers like who can beat your decisions with confidence, It will also to support a trivial thing. Other qualifications: surveyor complement 担当者宅建東村 一毅年齢:20代業界経験:1年不動産のような大きなお取引は、大変勇気の要ることかと思います。お客様が安心して御決断を下して頂ける様、些細な事でもサポートさせて頂きます。他保有資格:測量士補 |
Contact お問い合せ先 | | TEL: 0800-603-1254 [Toll free] mobile phone ・ Also available from PHS
Caller ID is not notified
Please contact the "saw SUUMO (Sumo)"
If it does not lead, If the real estate company TEL:0800-603-1254【通話料無料】携帯電話・PHSからもご利用いただけます
発信者番号は通知されません
「SUUMO(スーモ)を見た」と問い合わせください
つながらない方、不動産会社の方は
|
Expenses 諸費用 | | Administrative expenses: 3,000 yen / Month 管理費:3000円/月 |
Building coverage, floor area ratio 建ぺい率・容積率 | | 60% ・ 200% 60%・200% |
Time residents 入居時期 | | Consultation 相談 |
Land of the right form 土地の権利形態 | | Ownership 所有権 |
Structure and method of construction 構造・工法 | | RC2 story RC2階建 |
Use district 用途地域 | | One middle and high 1種中高 |
Other limitations その他制限事項 | | Regulations have by erosion control method, Residential land development construction regulation area, Quasi-fire zones 砂防法による規制有、宅地造成工事規制区域、準防火地域 |
Overview and notices その他概要・特記事項 | | Contact: Higashi-son IchiAtsushi, Facilities: Public Water Supply, This sewage, City gas 担当者:東村 一毅、設備:公営水道、本下水、都市ガス |
Company profile 会社概要 | | <Mediation> Minister of Land, Infrastructure and Transport (11) No. 002287 (Corporation) Japan Living Service Co., Ltd. JR Ibaraki office Yubinbango567-0032 Ibaraki, Osaka Nishiekimae cho 5-10 <仲介>国土交通大臣(11)第002287号(株)日住サービスJR茨木営業所〒567-0032 大阪府茨木市西駅前町5-10 |



