Used Homes » Kansai » Osaka prefecture » Ibaraki
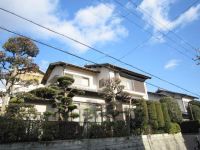 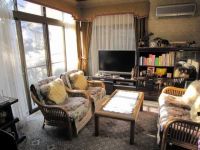
| | Ibaraki, Osaka 大阪府茨木市 |
| JR Tokaido Line "Ibaraki" walk 15 minutes JR東海道本線「茨木」歩15分 |
| A 15-minute walk from JR Kyoto Line Ibaraki Station, It is a single-family of a 10-minute walk from the monorail Unobe Station. Southwest-facing house. But the rain important car for digging garage ・ Protect from the wind. I'd love to, Please look. JR京都線茨木駅まで徒歩15分、モノレール宇野辺駅まで徒歩10分の戸建です。南西向きのお家です。堀込み車庫のため大切なお車も雨・風から守ります。是非、ご覧ください。 |
Features pickup 特徴ピックアップ | | 2 along the line more accessible / Land 50 square meters or more / Facing south / Bathroom Dryer / Yang per good / All room storage / A quiet residential area / Or more before road 6m / Japanese-style room / Shaping land / Garden more than 10 square meters / garden / Toilet 2 places / Warm water washing toilet seat / Nantei / The window in the bathroom / TV monitor interphone / Ventilation good / Built garage / City gas / Storeroom / In a large town / Development subdivision in 2沿線以上利用可 /土地50坪以上 /南向き /浴室乾燥機 /陽当り良好 /全居室収納 /閑静な住宅地 /前道6m以上 /和室 /整形地 /庭10坪以上 /庭 /トイレ2ヶ所 /温水洗浄便座 /南庭 /浴室に窓 /TVモニタ付インターホン /通風良好 /ビルトガレージ /都市ガス /納戸 /大型タウン内 /開発分譲地内 | Price 価格 | | 44 million yen 4400万円 | Floor plan 間取り | | 6DK 6DK | Units sold 販売戸数 | | 1 units 1戸 | Land area 土地面積 | | 215.85 sq m (registration) 215.85m2(登記) | Building area 建物面積 | | 130.21 sq m (registration) 130.21m2(登記) | Driveway burden-road 私道負担・道路 | | Nothing, Southwest 6m width (contact the road width 19.7m) 無、南西6m幅(接道幅19.7m) | Completion date 完成時期(築年月) | | March 1981 1981年3月 | Address 住所 | | Ibaraki, Osaka Shimohozumi 3 大阪府茨木市下穂積3 | Traffic 交通 | | JR Tokaido Line "Ibaraki" walk 15 minutes
Osaka Monorail Main Line "Unobe" walk 10 minutes JR東海道本線「茨木」歩15分
大阪モノレール本線「宇野辺」歩10分
| Related links 関連リンク | | [Related Sites of this company] 【この会社の関連サイト】 | Person in charge 担当者より | | Rep Ito 担当者伊藤 | Contact お問い合せ先 | | TEL: 0800-603-0469 [Toll free] mobile phone ・ Also available from PHS
Caller ID is not notified
Please contact the "saw SUUMO (Sumo)"
If it does not lead, If the real estate company TEL:0800-603-0469【通話料無料】携帯電話・PHSからもご利用いただけます
発信者番号は通知されません
「SUUMO(スーモ)を見た」と問い合わせください
つながらない方、不動産会社の方は
| Building coverage, floor area ratio 建ぺい率・容積率 | | 60% ・ 200% 60%・200% | Time residents 入居時期 | | March 2014 schedule 2014年3月予定 | Land of the right form 土地の権利形態 | | Ownership 所有権 | Structure and method of construction 構造・工法 | | Wooden 2-story 木造2階建 | Renovation リフォーム | | September 2011 interior renovation completed (kitchen ・ bathroom ・ toilet) 2011年9月内装リフォーム済(キッチン・浴室・トイレ) | Use district 用途地域 | | One middle and high 1種中高 | Overview and notices その他概要・特記事項 | | Contact: Ito, Parking: car space 担当者:伊藤、駐車場:カースペース | Company profile 会社概要 | | <Mediation> Minister of Land, Infrastructure and Transport (10) No. 002608 Japan Residential Distribution Co., Ltd. Ibaraki shop Yubinbango567-0032 Ibaraki, Osaka Nishiekimae-cho, 5-5 (es ・ by ・ El cluster Ibaraki 1F) <仲介>国土交通大臣(10)第002608号日本住宅流通(株)茨木店〒567-0032 大阪府茨木市西駅前町5-5 (エス・バイ・エルクラスタ茨木1F) |
Local appearance photo現地外観写真 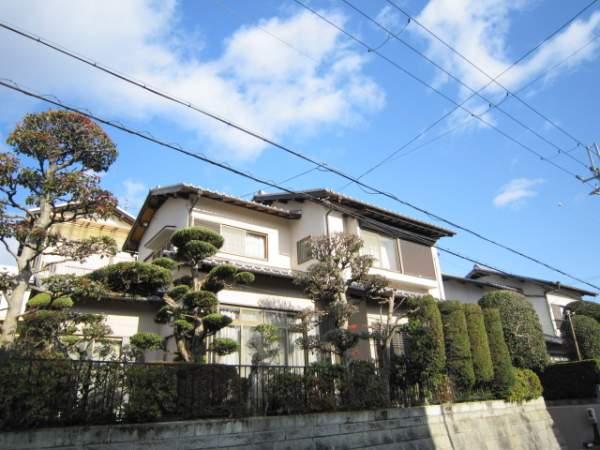 Southwestward. There land area of about 65 square meters
南西向き。土地面積約65坪ございます
Non-living roomリビング以外の居室 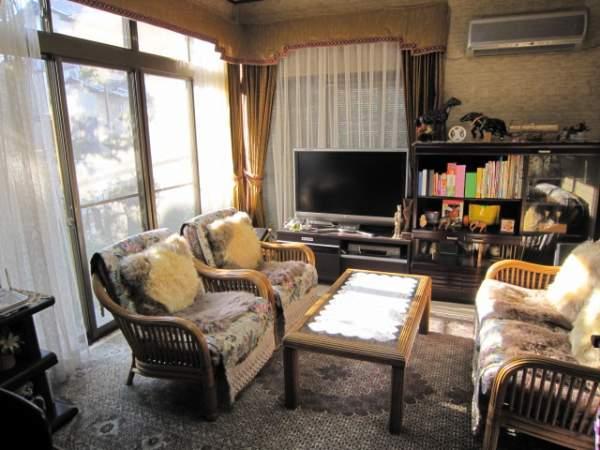 First floor Western-style about 9.0 Pledge
1階洋室約9.0帖
Kitchenキッチン 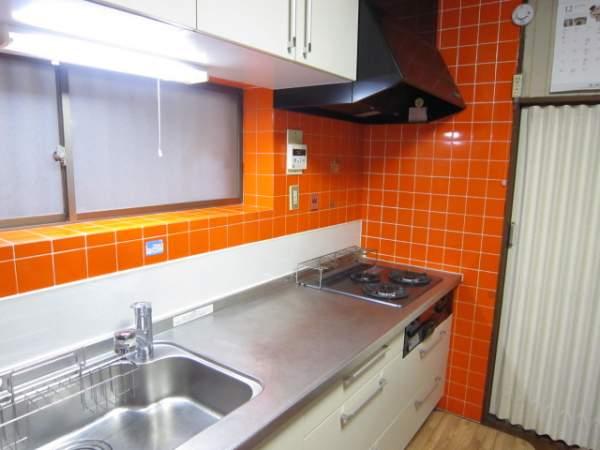 2007 November kitchen replaced.
H19年11月キッチン交換済み
Floor plan間取り図 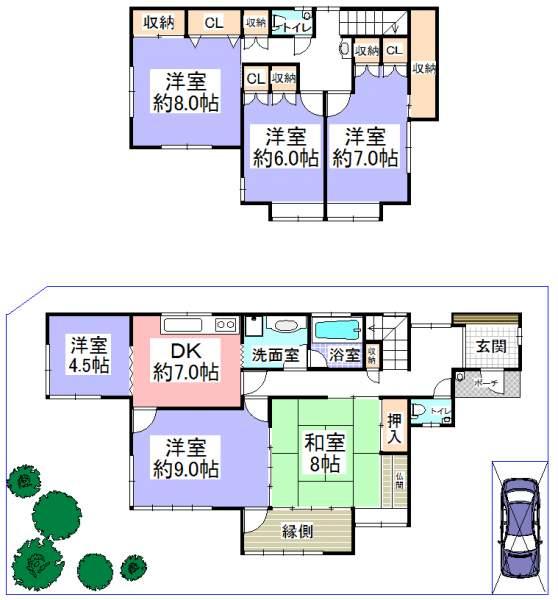 44 million yen, 6DK, Land area 215.85 sq m , Floor plan of the building area 130.21 sq m spacious 6DK
4400万円、6DK、土地面積215.85m2、建物面積130.21m2 広々6DKの間取り
Bathroom浴室 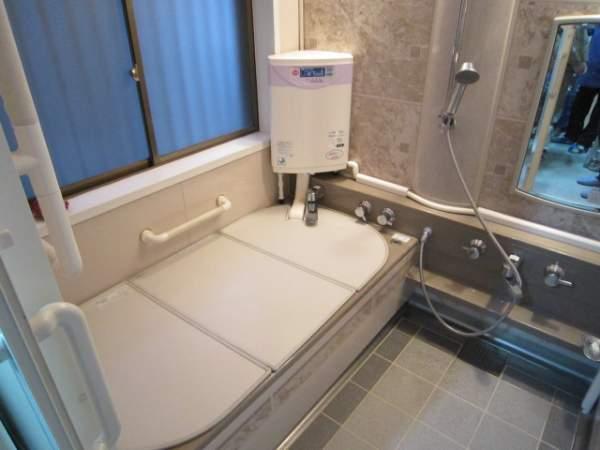 2001 August bathtub replaced.
H13年8月浴槽交換済み
Non-living roomリビング以外の居室 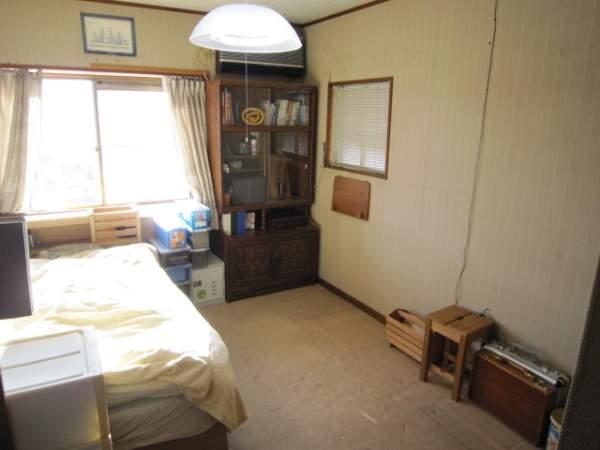 Second floor Western-style about 6.0 Pledge
2階洋室約6.0帖
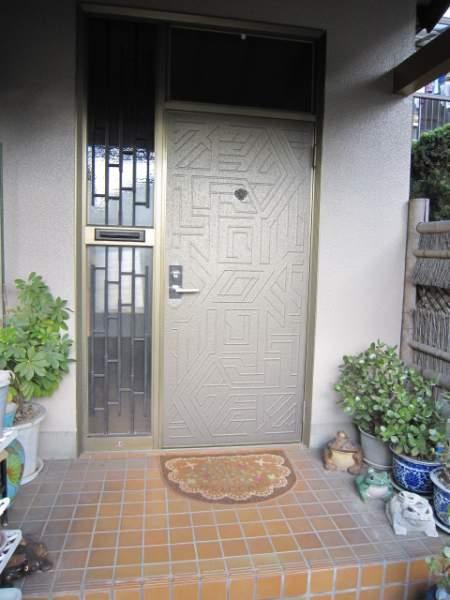 Entrance
玄関
Wash basin, toilet洗面台・洗面所 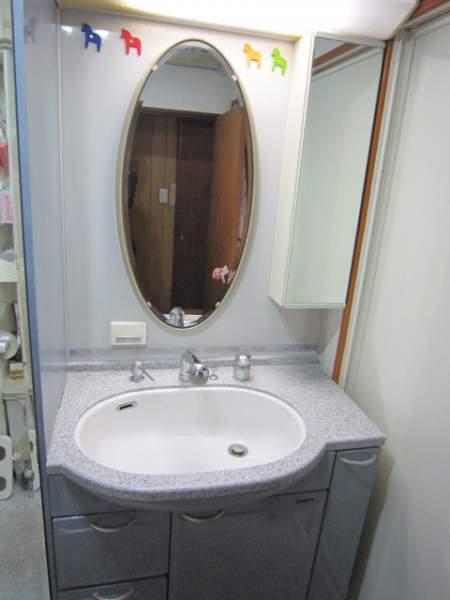 Washroom that has been carefully your
丁寧にお使いされている洗面所
Receipt収納 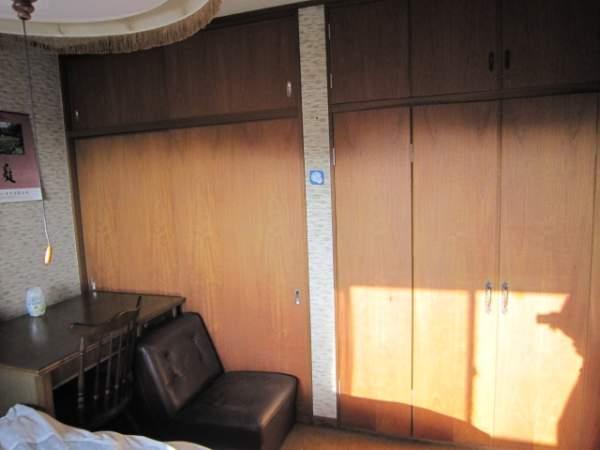 Storage of the second floor Western-style about 8.0 Pledge
2階洋室約8.0帖の収納
Toiletトイレ 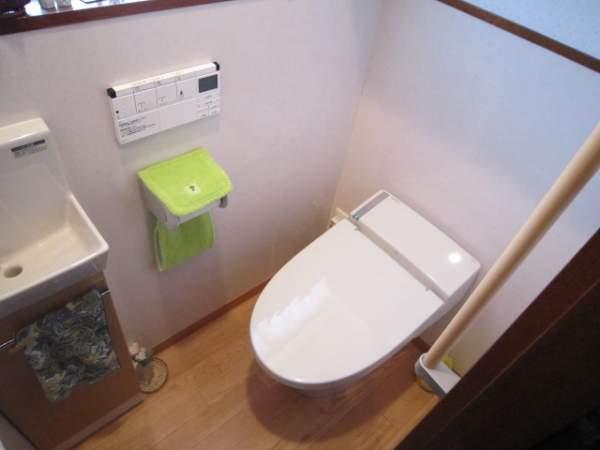 2011 September toilet renovated. With handrail. Warm water washing toilet seat.
H23年9月トイレ改装済み。手すり付き。温水洗浄便座。
Other Equipmentその他設備 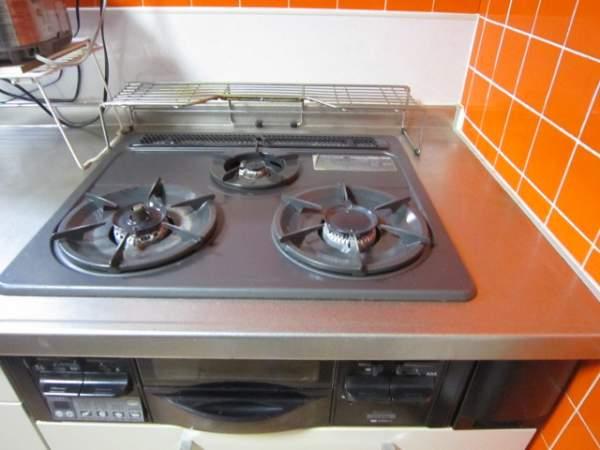 3-burner stove
3口コンロ
Local photos, including front road前面道路含む現地写真 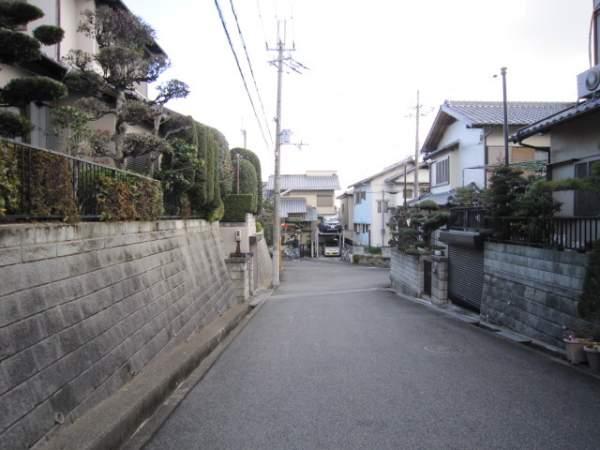 About 6m on the southwest side
南西側に約6m
Garden庭 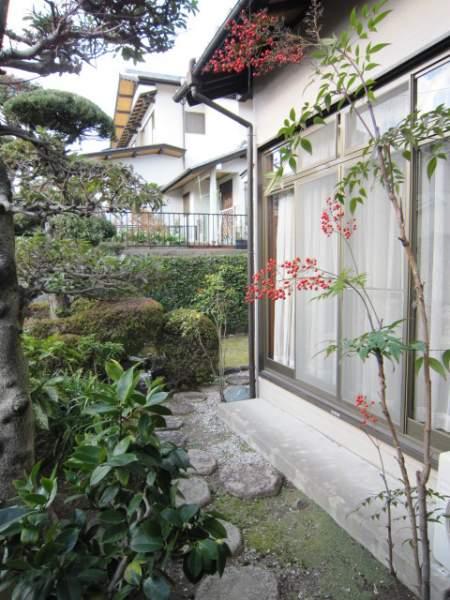 Planting has been carefully managed
植栽が丁寧に管理されています
Parking lot駐車場 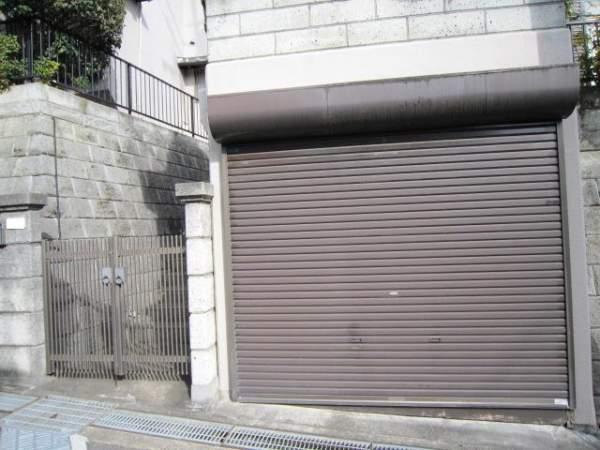 Rain for the excavated garage, Protect your car from wind
掘込車庫のため雨、風からお車を守れます
Other Environmental Photoその他環境写真 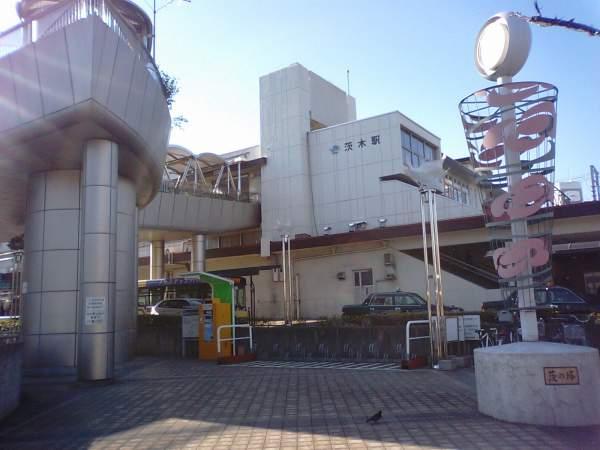 JR Ibaraki 1200m about a 15-minute walk from the train station
JR茨木駅まで1200m 徒歩約15分
View photos from the dwelling unit住戸からの眺望写真 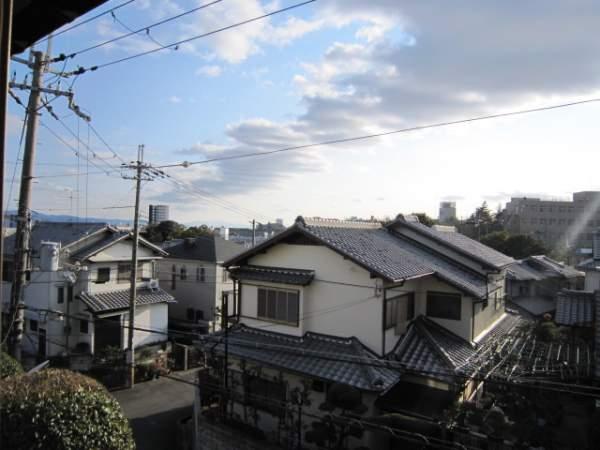 View from the second floor
2階からの眺望
Non-living roomリビング以外の居室 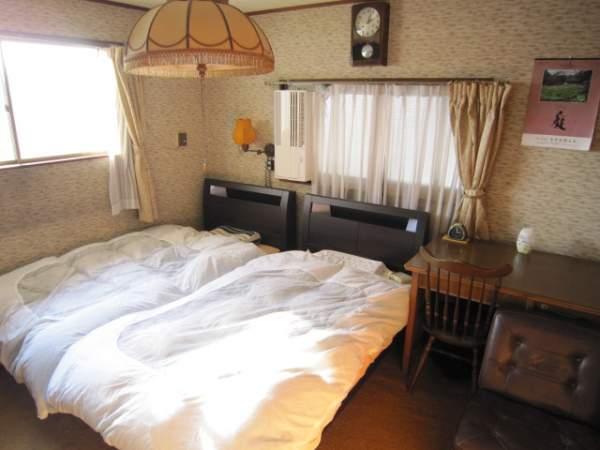 Second floor Western-style about 8.0 Pledge
2階洋室約8.0帖
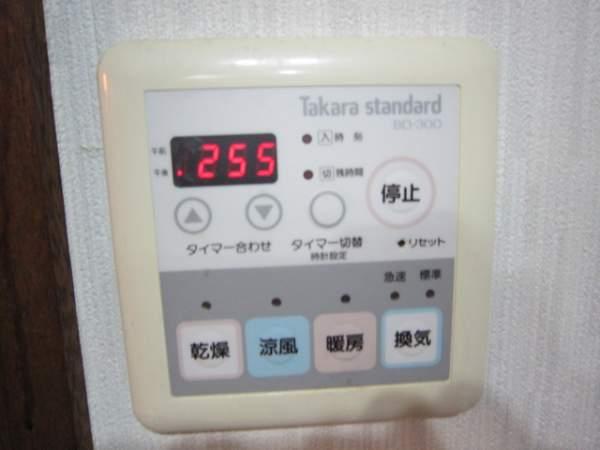 Cooling and heating ・ Air conditioning
冷暖房・空調設備
Garden庭 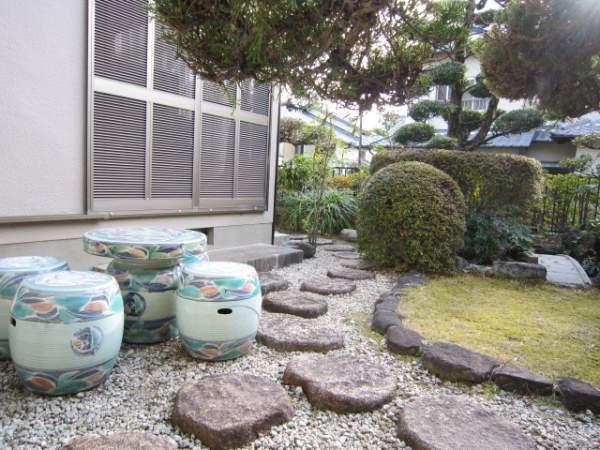 There is a wide on the south side garden
南側に広いお庭があります
Other Environmental Photoその他環境写真 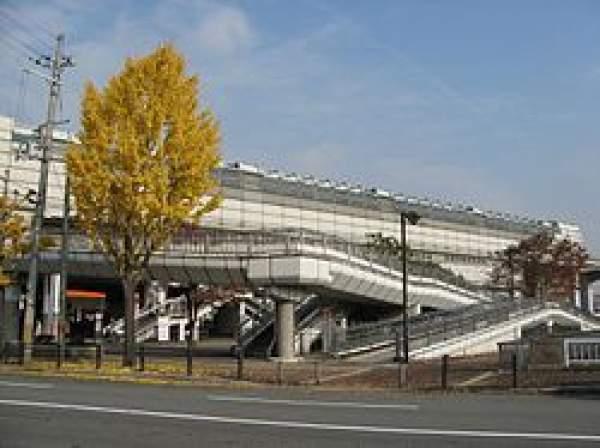 Monorail Unobe 800m walk about 10 minutes to the Train Station
モノレール宇野辺駅まで800m 徒歩約10分
Non-living roomリビング以外の居室 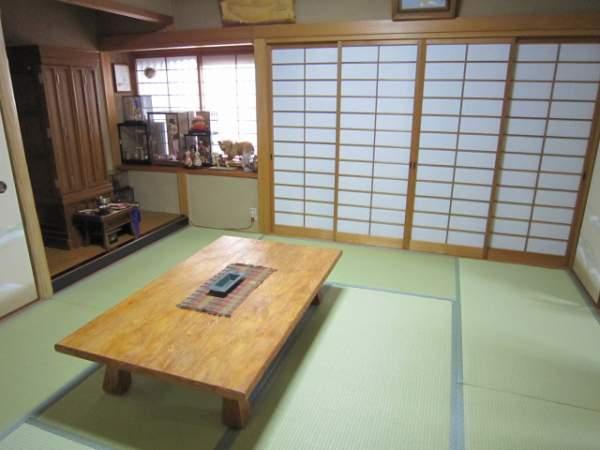 First floor Japanese-style room 8 quires. 2008 September tatami mat already exchange
1階和室8帖。H20年9月畳表替済み
Location
| 





















