Used Homes » Kansai » Osaka prefecture » Ikeda
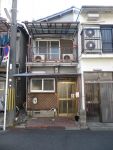 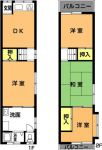
| | Osaka Prefecture Ikeda 大阪府池田市 |
| Hankyu Takarazuka Line "Ishibashi" walk 19 minutes 阪急宝塚線「石橋」歩19分 |
| Your preview until ace home sales in the community 21 years! Pick you up until your local when there is hope. Please feel free to tell us! Sumo until dedicated dial 0800-603-3015! ご内覧は地域密着21年のエース住宅販売まで!ご希望がございましたらお近くまでお迎えにあがります。お気軽にお申し付けください!スーモ専用ダイヤル0800-603-3015まで! |
| ◆ Cooler with four! ◆ South in the Mino River, Good per yang! ◆クーラー4台付!◆南側は箕面川で、陽当たり良好です! |
Features pickup 特徴ピックアップ | | Immediate Available / Riverside / Bathroom Dryer / Yang per good / Flat to the station / A quiet residential area / Around traffic fewer / Japanese-style room / 2-story / 2 or more sides balcony / South balcony / Warm water washing toilet seat / Ventilation good / City gas / Flat terrain 即入居可 /リバーサイド /浴室乾燥機 /陽当り良好 /駅まで平坦 /閑静な住宅地 /周辺交通量少なめ /和室 /2階建 /2面以上バルコニー /南面バルコニー /温水洗浄便座 /通風良好 /都市ガス /平坦地 | Price 価格 | | 4.8 million yen 480万円 | Floor plan 間取り | | 4DK 4DK | Units sold 販売戸数 | | 1 units 1戸 | Total units 総戸数 | | 2 units 2戸 | Land area 土地面積 | | 41.42 sq m (registration) 41.42m2(登記) | Building area 建物面積 | | 42.37 sq m (registration) 42.37m2(登記) | Driveway burden-road 私道負担・道路 | | Nothing, North 6m width 無、北6m幅 | Completion date 完成時期(築年月) | | October 1967 1967年10月 | Address 住所 | | Osaka Prefecture Ikeda Toyoshimakita 1 大阪府池田市豊島北1 | Traffic 交通 | | Hankyu Takarazuka Line "Ishibashi" walk 19 minutes 阪急宝塚線「石橋」歩19分
| Related links 関連リンク | | [Related Sites of this company] 【この会社の関連サイト】 | Person in charge 担当者より | | Person in charge of real-estate and building Otani Takashi Age: My name is 20s manager Otani. Our shop is listed in the philosophy of community-based business, It celebrated its founding 21 years. We try to that the transaction of real estate becomes the first page of "good memories" of customers with all employees. Please feel free to contact us. 担当者宅建大谷 隆司年齢:20代店長の大谷と申します。当店は地域密着営業を理念に掲げ、創業21年目を迎えました。不動産の取引がお客様の「良き思い出」の1ページとなることを社員一同で心がけております。お気軽にお問い合わせください。 | Contact お問い合せ先 | | TEL: 0800-603-3015 [Toll free] mobile phone ・ Also available from PHS
Caller ID is not notified
Please contact the "saw SUUMO (Sumo)"
If it does not lead, If the real estate company TEL:0800-603-3015【通話料無料】携帯電話・PHSからもご利用いただけます
発信者番号は通知されません
「SUUMO(スーモ)を見た」と問い合わせください
つながらない方、不動産会社の方は
| Building coverage, floor area ratio 建ぺい率・容積率 | | 60% ・ 200% 60%・200% | Time residents 入居時期 | | Immediate available 即入居可 | Land of the right form 土地の権利形態 | | Ownership 所有権 | Structure and method of construction 構造・工法 | | Wooden 2-story 木造2階建 | Use district 用途地域 | | One middle and high 1種中高 | Overview and notices その他概要・特記事項 | | Contact: Otani Takashi, Facilities: Public Water Supply, This sewage, City gas 担当者:大谷 隆司、設備:公営水道、本下水、都市ガス | Company profile 会社概要 | | <Mediation> governor of Osaka Prefecture (5) No. 042046 ace home sales (Ltd.) Yubinbango563-0032 Osaka Ikeda Ishibashi 1-23-13 <仲介>大阪府知事(5)第042046号エース住宅販売(株)〒563-0032 大阪府池田市石橋1-23-13 |
Local appearance photo現地外観写真 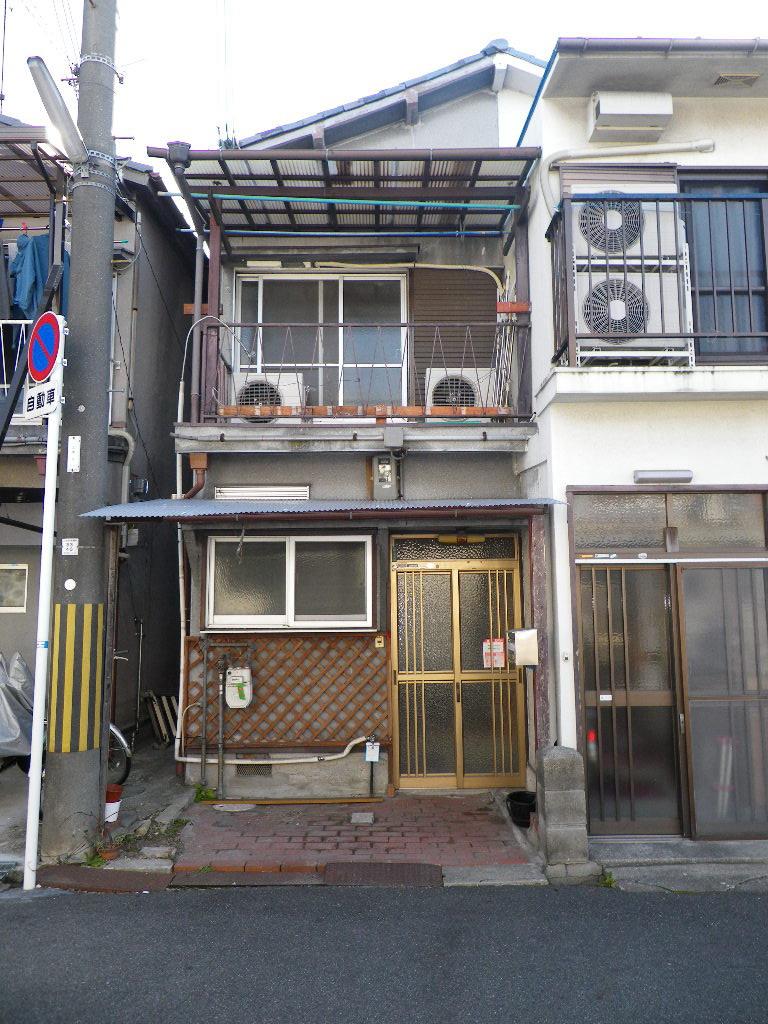 Local (April 2012) shooting
現地(2012年4月)撮影
Floor plan間取り図 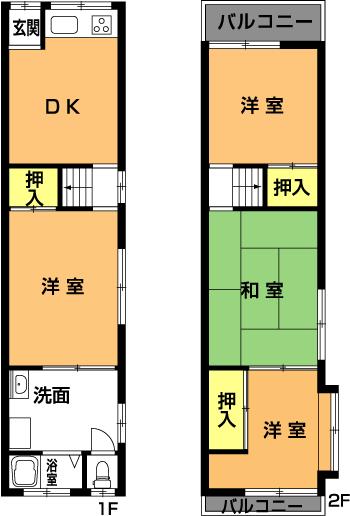 4.8 million yen, 4DK, Land area 41.42 sq m , Building area 42.37 sq m
480万円、4DK、土地面積41.42m2、建物面積42.37m2
Kitchenキッチン 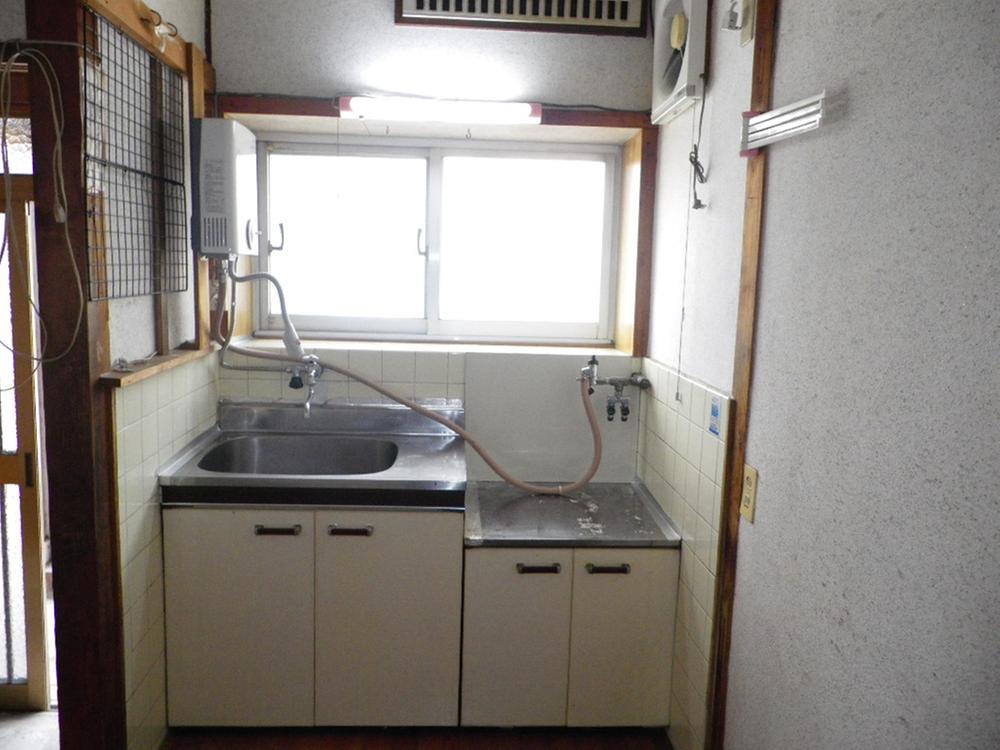 Indoor (April 2012) shooting
室内(2012年4月)撮影
Livingリビング 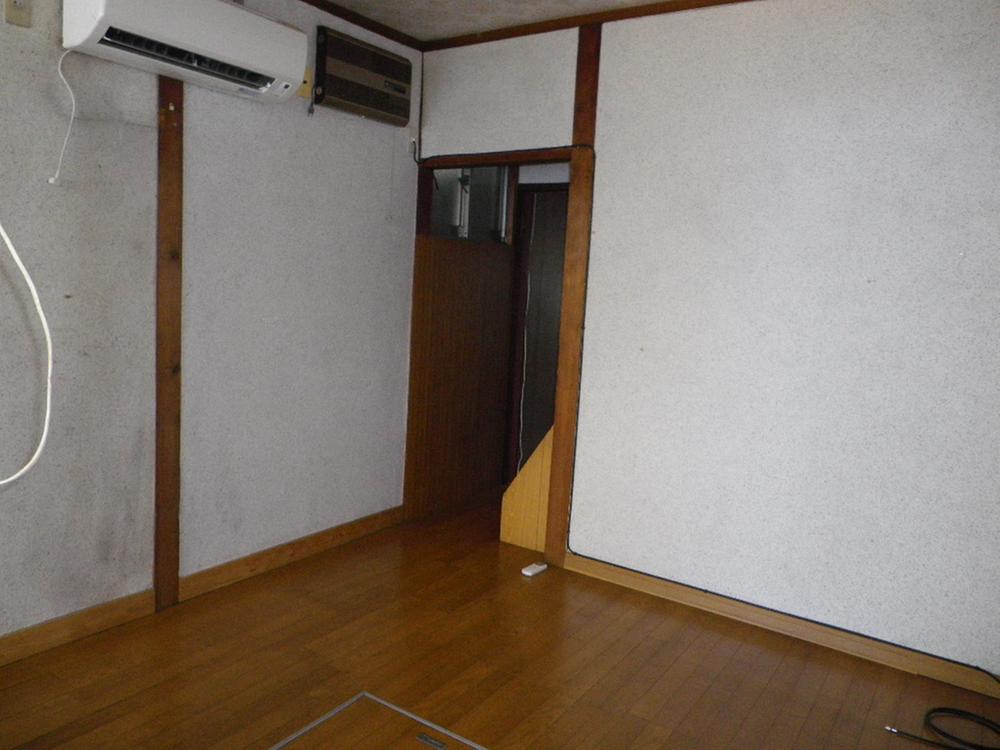 Indoor (April 2012) shooting
室内(2012年4月)撮影
Bathroom浴室 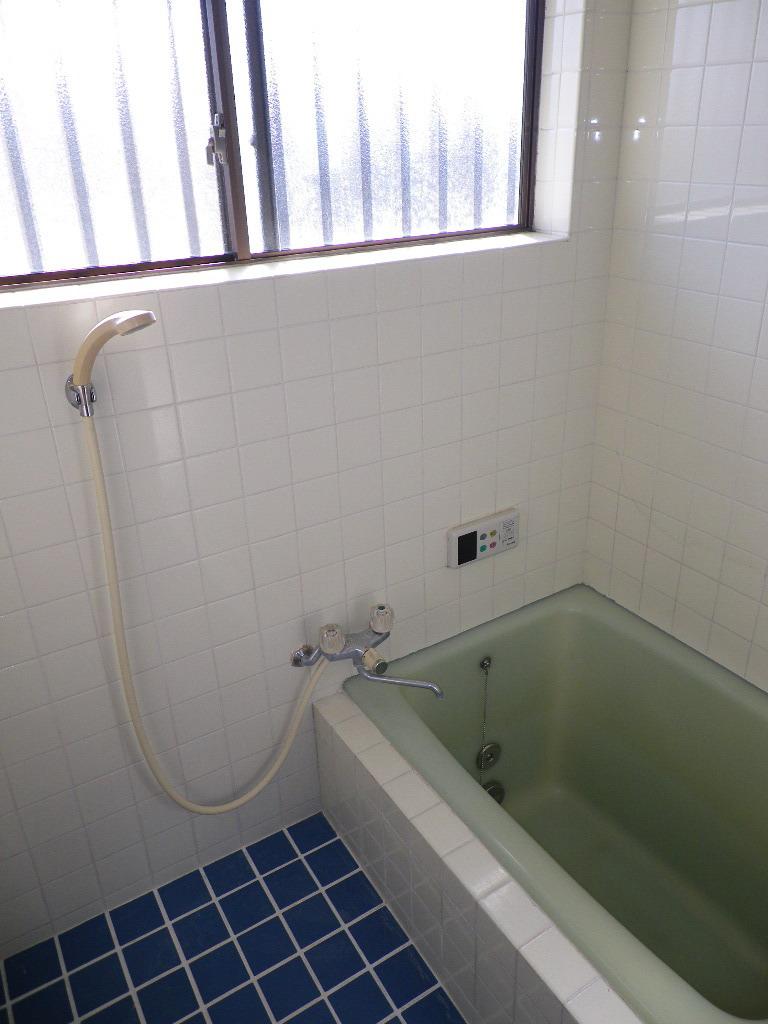 Indoor (April 2012) shooting
室内(2012年4月)撮影
Non-living roomリビング以外の居室 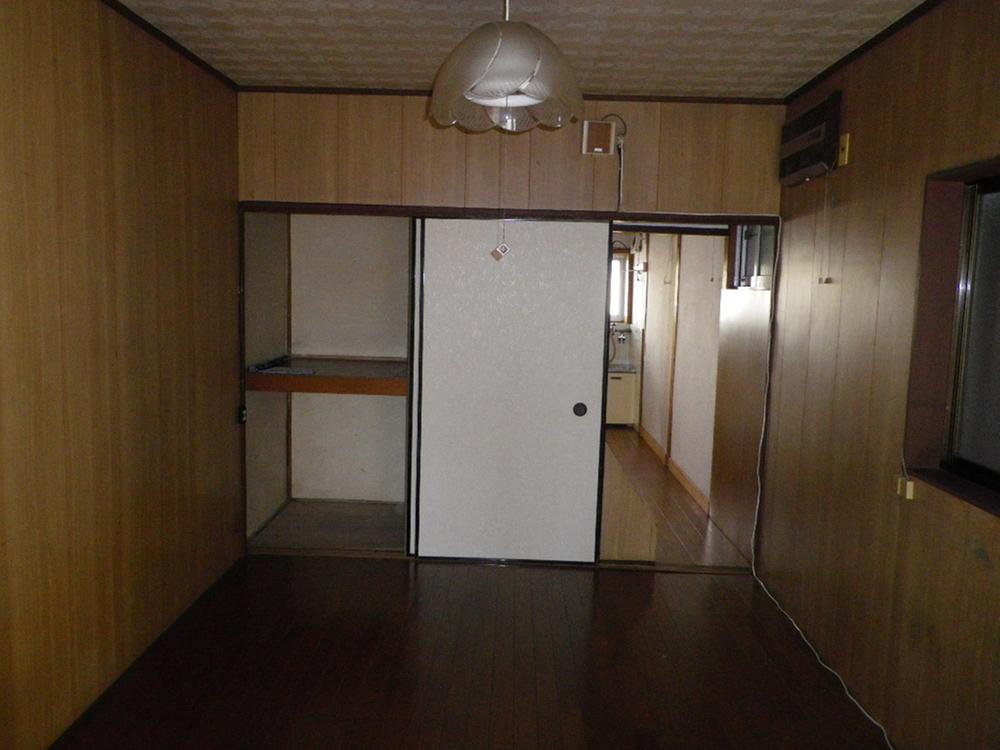 Indoor (April 2012) shooting
室内(2012年4月)撮影
Wash basin, toilet洗面台・洗面所 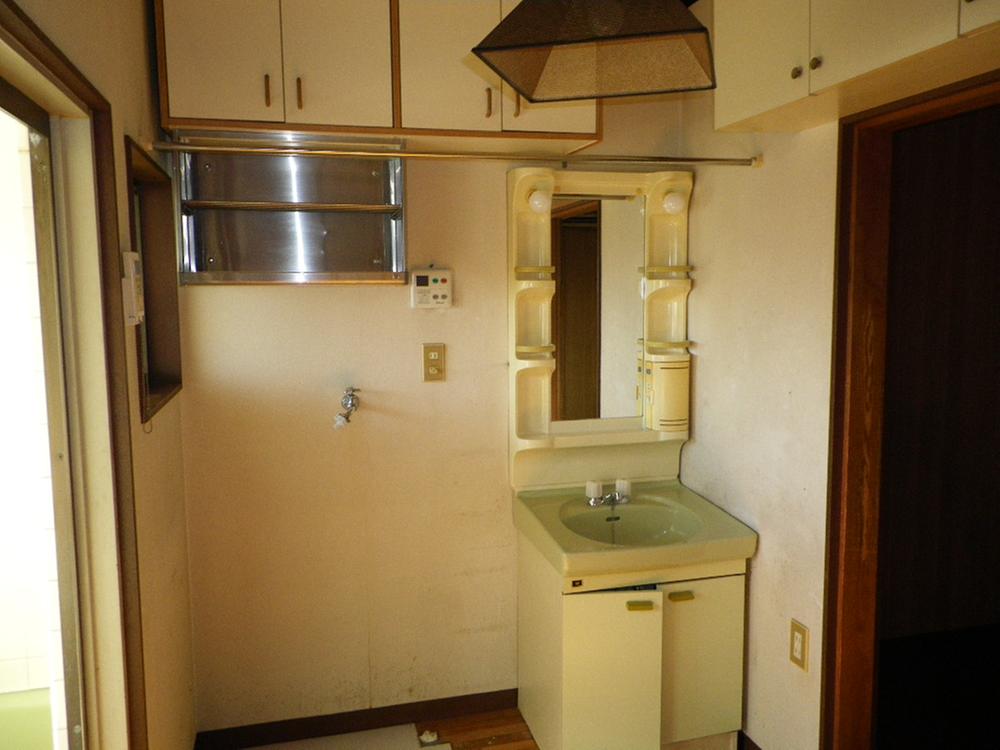 Indoor (April 2012) shooting
室内(2012年4月)撮影
Receipt収納 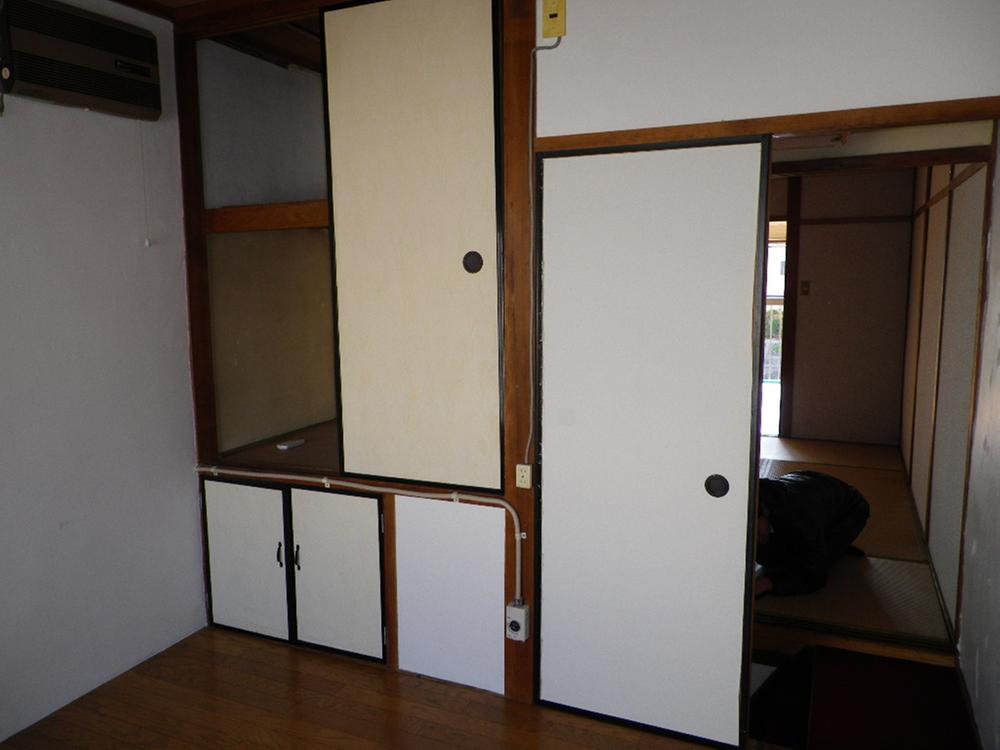 Indoor (April 2012) shooting
室内(2012年4月)撮影
Toiletトイレ 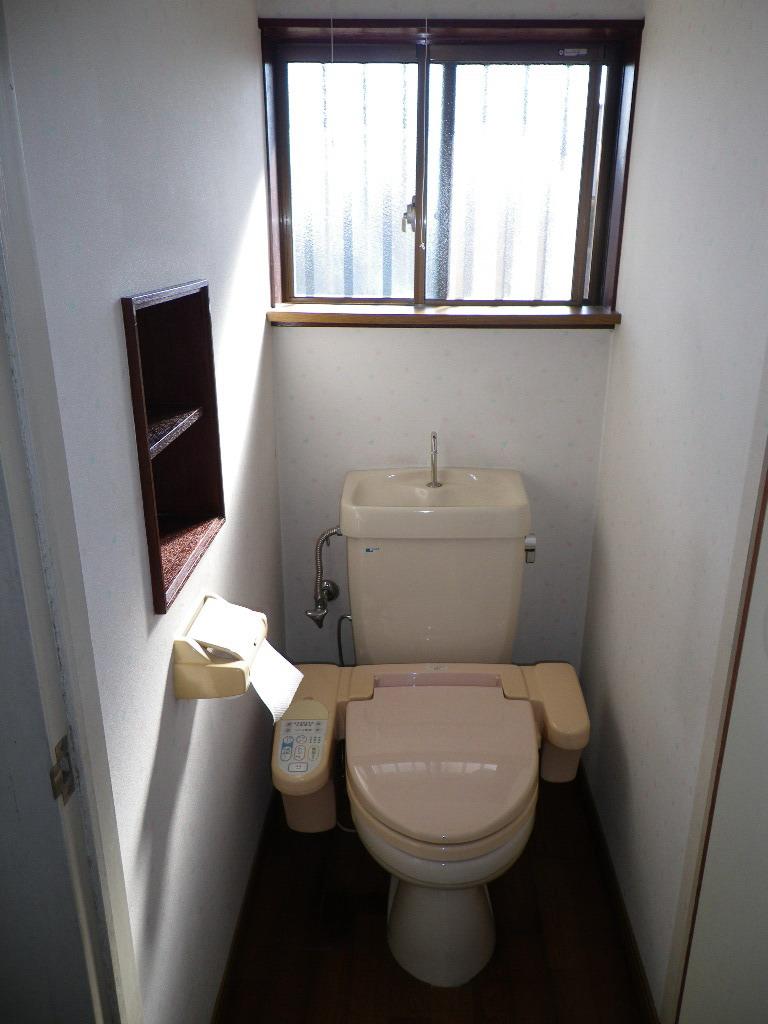 Indoor (April 2012) shooting
室内(2012年4月)撮影
Local photos, including front road前面道路含む現地写真 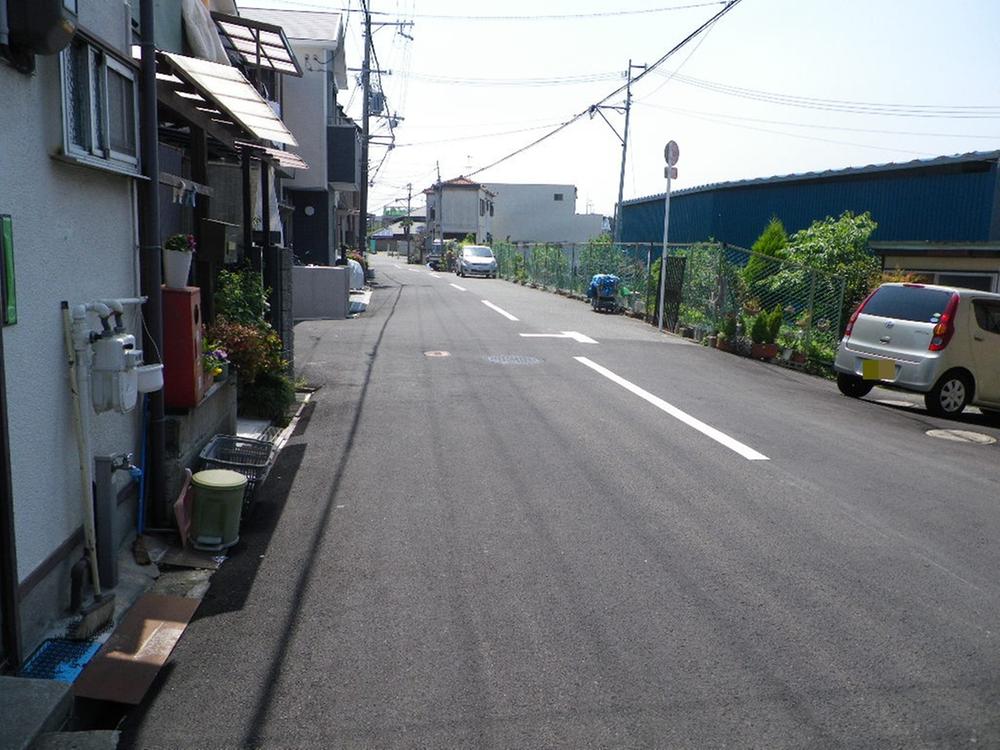 Local (April 2012) shooting
現地(2012年4月)撮影
Balconyバルコニー 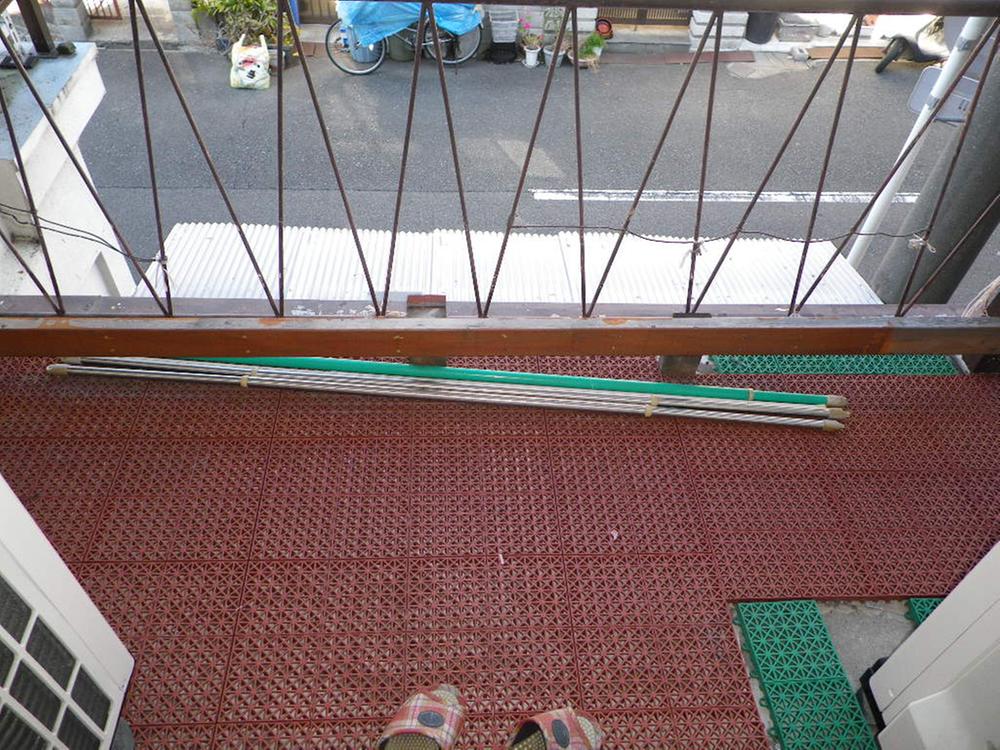 Local (April 2012) shooting
現地(2012年4月)撮影
View photos from the dwelling unit住戸からの眺望写真 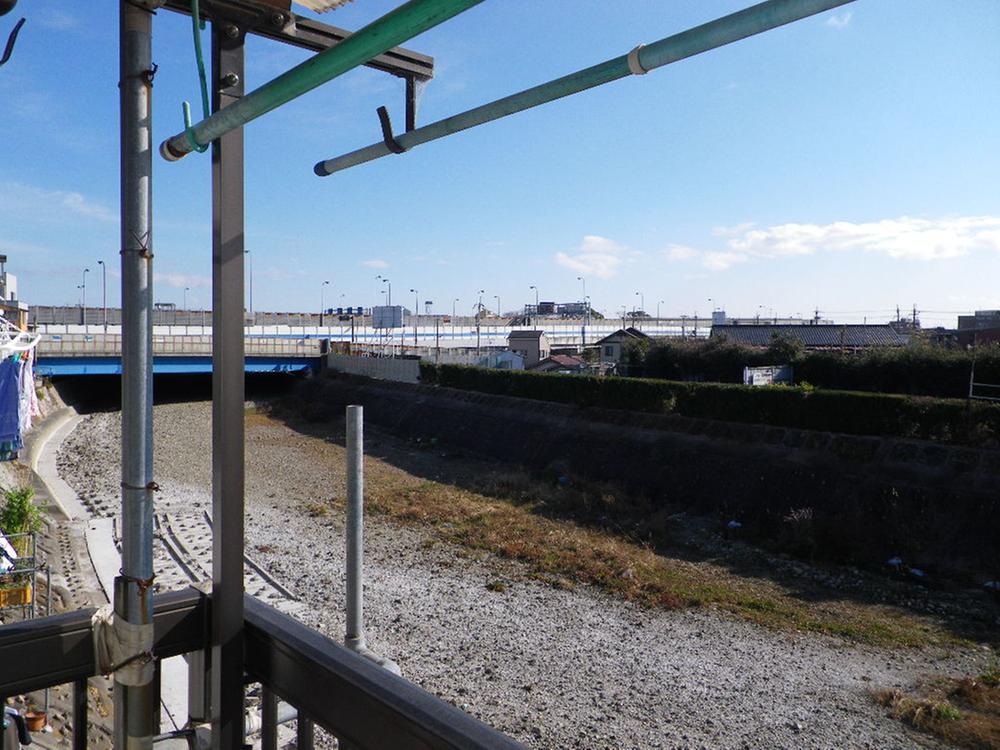 View from local (April 2012) shooting
現地からの眺望(2012年4月)撮影
Otherその他 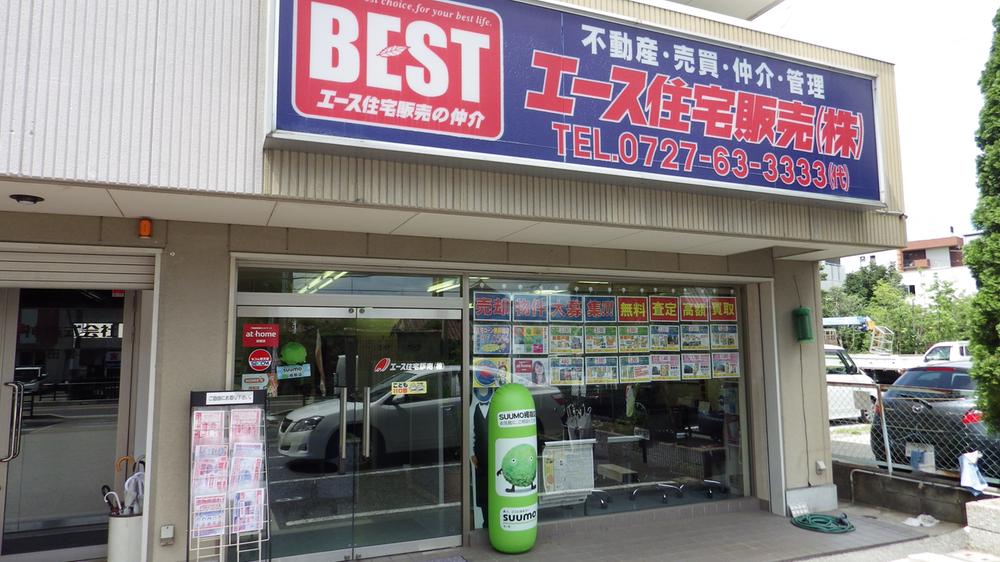 Your preview until ace home sales in the community 21 years!
ご内覧は地域密着21年のエース住宅販売まで!
Bathroom浴室 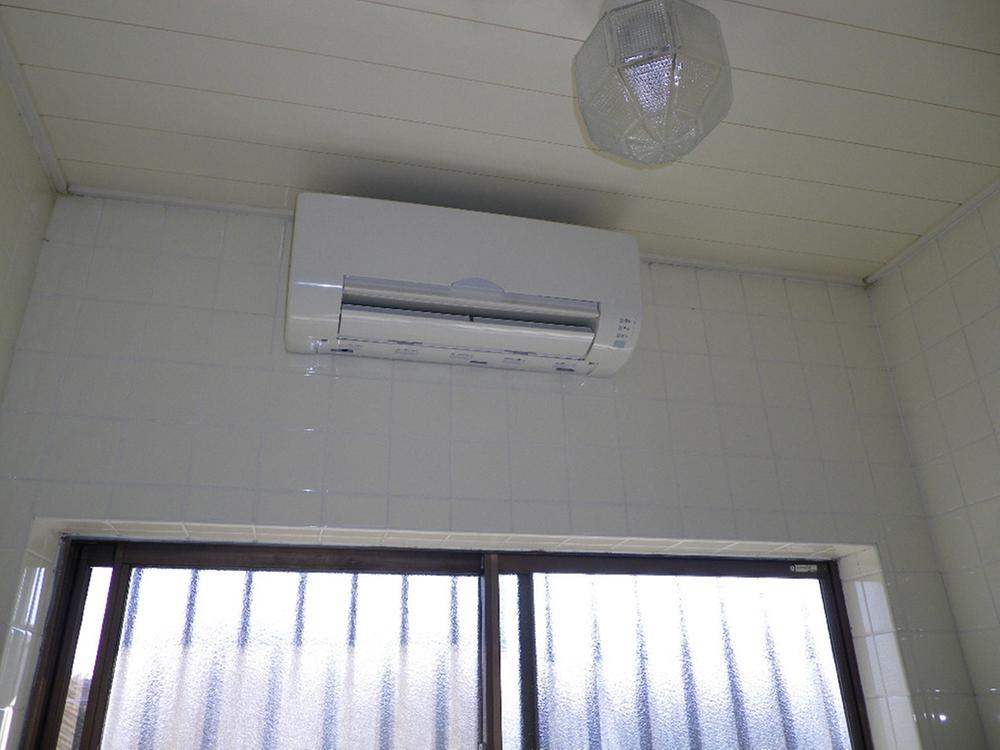 Indoor (April 2012) shooting
室内(2012年4月)撮影
Non-living roomリビング以外の居室 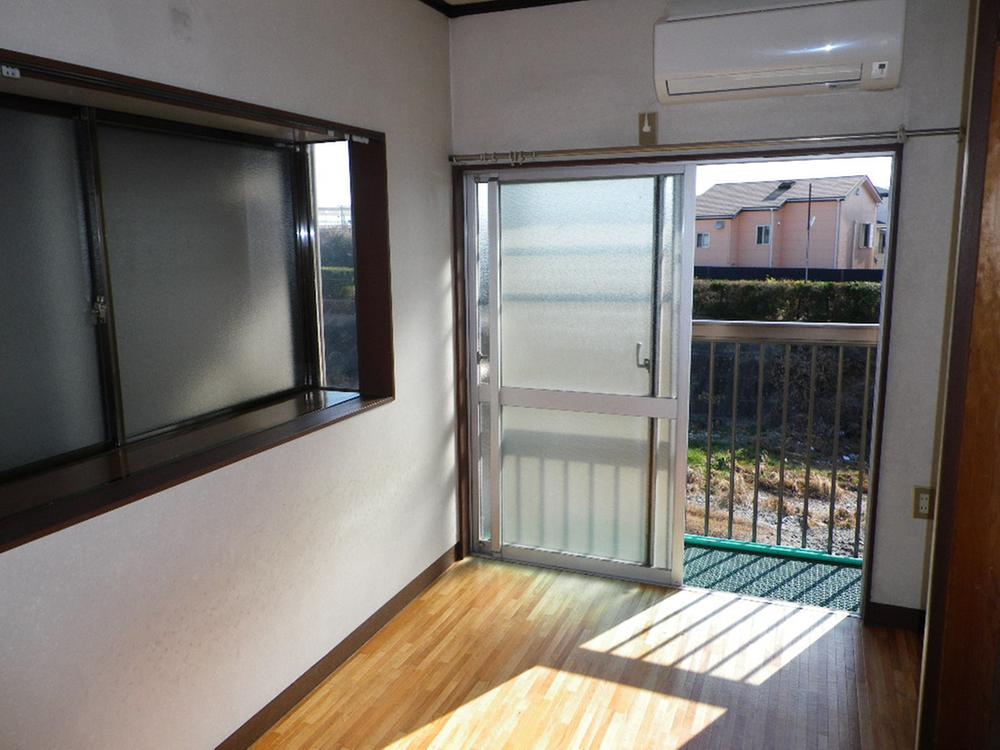 Indoor (April 2012) shooting
室内(2012年4月)撮影
Wash basin, toilet洗面台・洗面所 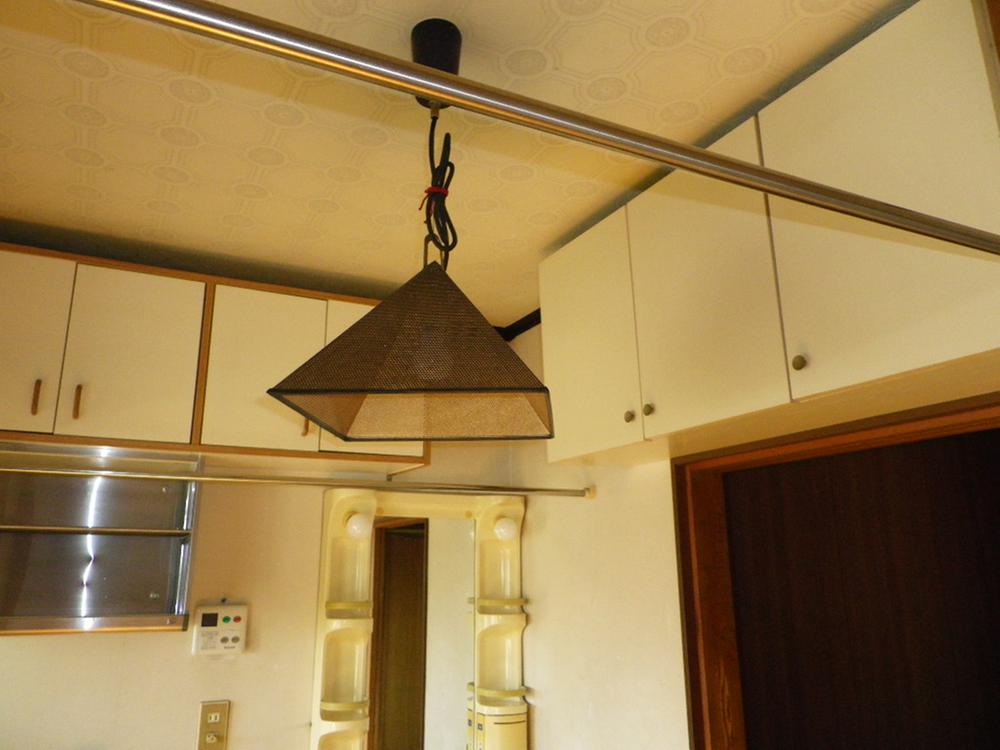 Indoor (April 2012) shooting
室内(2012年4月)撮影
Local photos, including front road前面道路含む現地写真 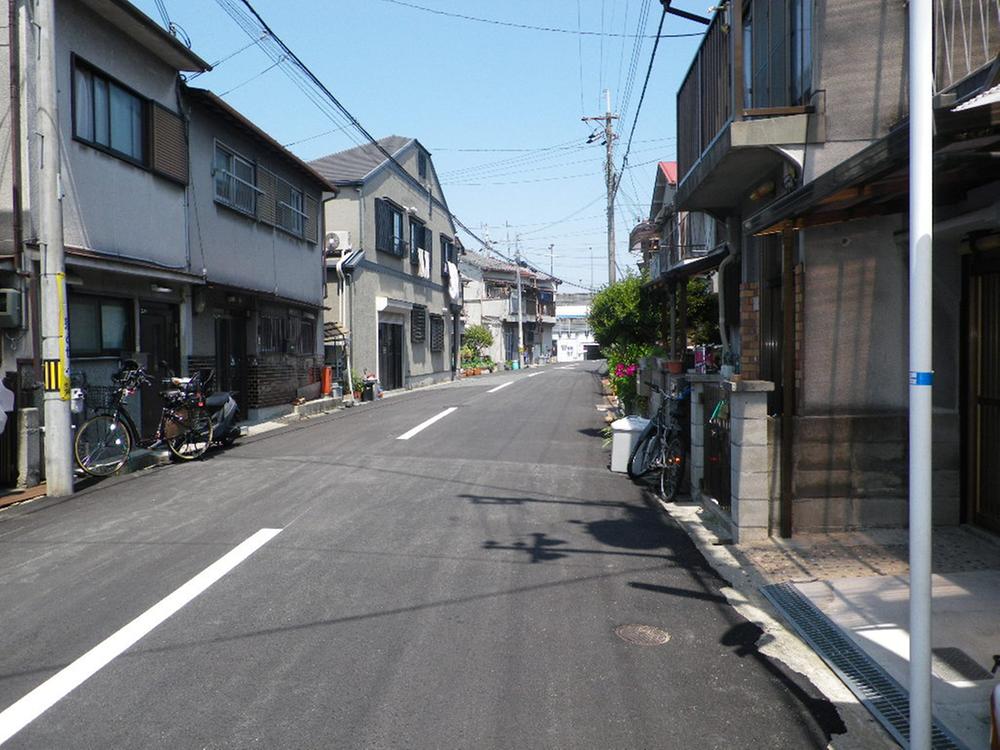 Local (April 2012) shooting
現地(2012年4月)撮影
Non-living roomリビング以外の居室 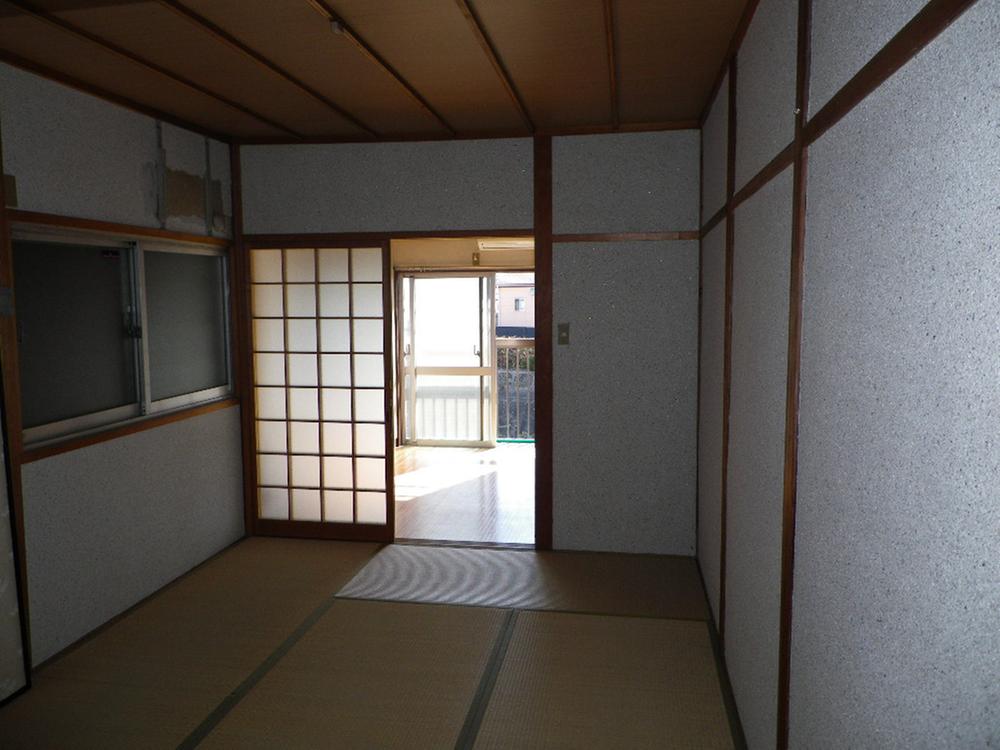 Indoor (April 2012) shooting
室内(2012年4月)撮影
Location
| 


















