Used Homes » Kansai » Osaka prefecture » Ikeda
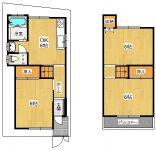 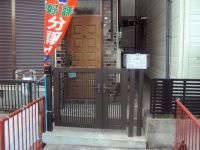
| | Osaka Prefecture Ikeda 大阪府池田市 |
| Hankyu Takarazuka Line "Ikeda" walk 13 minutes 阪急宝塚線「池田」歩13分 |
| It is perfect for a compact housing for the first time home purchase. Than pay the rent, It is recommended for those who want to be their own assets. 初めての住宅購入にピッタリなコンパクト住宅です。家賃を払うより、自分の資産にしたい方におすすめです。 |
| ◆ Features of Property ◆ ・ Maintenance is neatly decorated with properties (seismic diagnosis carried out already) ・ Without any large building in front of the eye, Day is good ・ Popular Hankyu Takarazuka Line "Ikeda Station" walk 13 minutes. Also good access to the Umeda ・ Currently it does not have a car space, When the rebuilding is, By widening the aqueduct bridge, It is also possible to pay in the garage with a newly built single-family ◆物件の特徴◆・メンテナンスがきちんと施された物件です(耐震診断実施済み)・目の前に大きな建物もなく、日当たりが良好です・人気の阪急宝塚線『池田駅』徒歩13分。梅田までのアクセスも良好・現在カースペースはありませんが、建替えの際は、水路橋を拡幅することで、車庫付き新築一戸建てにして頂くことも可能です |
Features pickup 特徴ピックアップ | | Facing south / All room storage / Shaping land / 2-story / All room 6 tatami mats or more 南向き /全居室収納 /整形地 /2階建 /全居室6畳以上 | Price 価格 | | 10.8 million yen 1080万円 | Floor plan 間取り | | 3DK 3DK | Units sold 販売戸数 | | 1 units 1戸 | Total units 総戸数 | | 1 units 1戸 | Land area 土地面積 | | 46.8 sq m 46.8m2 | Building area 建物面積 | | 51.81 sq m 51.81m2 | Driveway burden-road 私道負担・道路 | | Nothing 無 | Completion date 完成時期(築年月) | | November 1975 1975年11月 | Address 住所 | | Osaka Prefecture Ikeda Hachioji 1 大阪府池田市八王寺1 | Traffic 交通 | | Hankyu Takarazuka Line "Ikeda" walk 13 minutes
Hankyu Takarazuka Line "Ishibashi" walk 21 minutes 阪急宝塚線「池田」歩13分
阪急宝塚線「石橋」歩21分
| Contact お問い合せ先 | | TEL: 0800-805-3571 [Toll free] mobile phone ・ Also available from PHS
Caller ID is not notified
Please contact the "saw SUUMO (Sumo)"
If it does not lead, If the real estate company TEL:0800-805-3571【通話料無料】携帯電話・PHSからもご利用いただけます
発信者番号は通知されません
「SUUMO(スーモ)を見た」と問い合わせください
つながらない方、不動産会社の方は
| Building coverage, floor area ratio 建ぺい率・容積率 | | 60% ・ 200% 60%・200% | Time residents 入居時期 | | Consultation 相談 | Land of the right form 土地の権利形態 | | Ownership 所有権 | Structure and method of construction 構造・工法 | | Wooden 2-story 木造2階建 | Overview and notices その他概要・特記事項 | | Parking: No 駐車場:無 | Company profile 会社概要 | | <Mediation> Minister of Land, Infrastructure and Transport (3) No. 006285 (Corporation) All Japan Real Estate Association (Corporation) Kinki district Real Estate Fair Trade Council member Kyowa housing (Ltd.) Yubinbango563-0032 Osaka Ikeda Ishibashi 1-9-19 <仲介>国土交通大臣(3)第006285号(公社)全日本不動産協会会員 (公社)近畿地区不動産公正取引協議会加盟協和ハウジング(株)〒563-0032 大阪府池田市石橋1-9-19 |
Floor plan間取り図 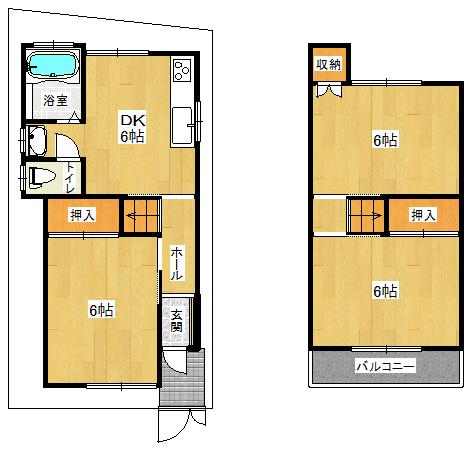 10.8 million yen, 3DK, Land area 46.8 sq m , And building area of 51.81 sq m room are independently, Floor plans that protect the family's privacy
1080万円、3DK、土地面積46.8m2、建物面積51.81m2 居室が独立しており、家族のプライバシーを守れる間取り
Local appearance photo現地外観写真 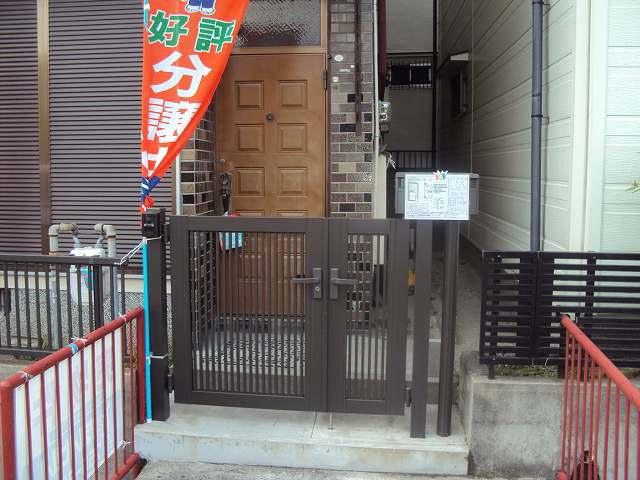 Entrance before had made the porch door in August 24 years
玄関前ポーチ扉を平成24年8月に新調
Kitchenキッチン 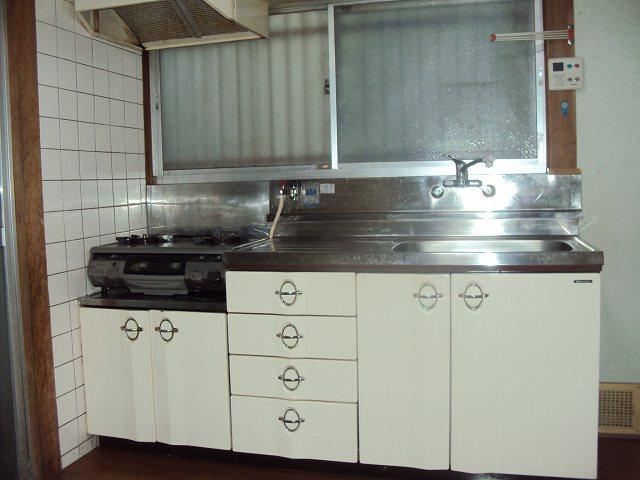 There is a window in the kitchen, Convenient to ventilation
キッチンには窓があり、換気に便利
Bathroom浴室 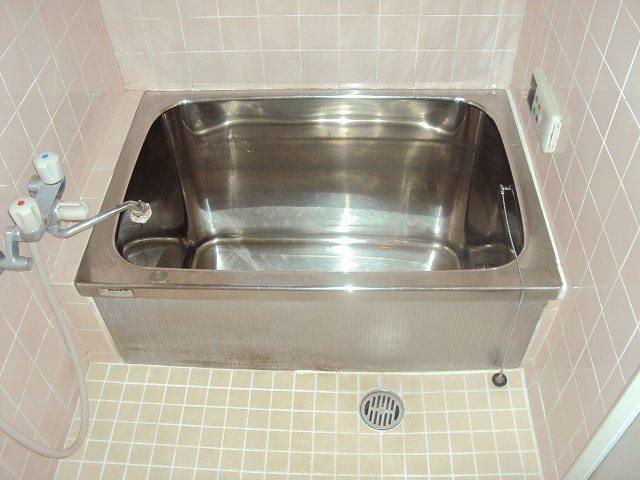 Bathing the Otobasu has been adopted
オートバスが採用されているお風呂
Otherその他 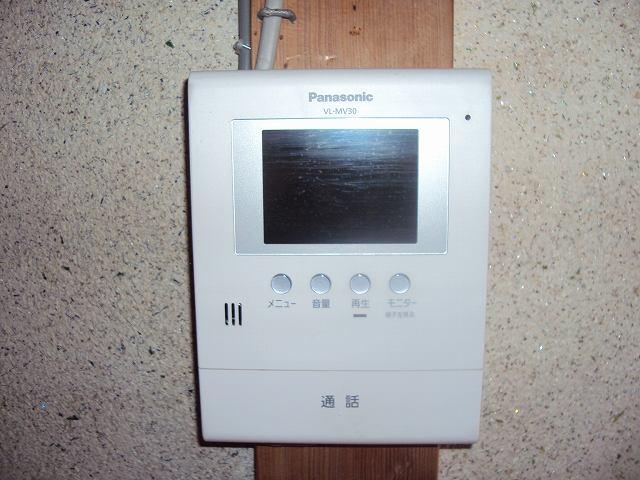 Intercom installed during maintenance
メンテナンス時に設置されたインターフォン
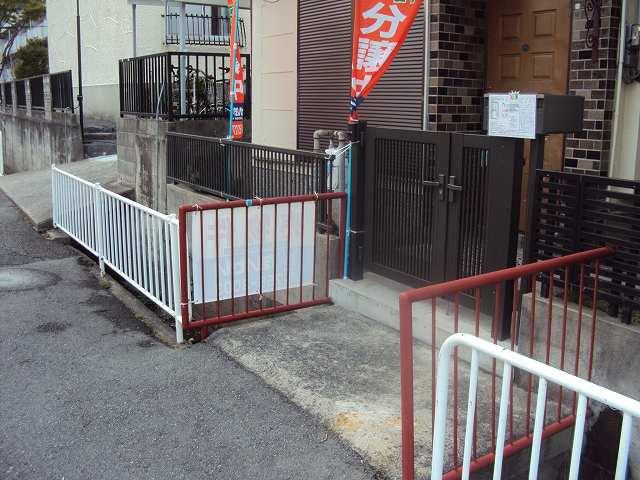 Local photos, including front road
前面道路含む現地写真
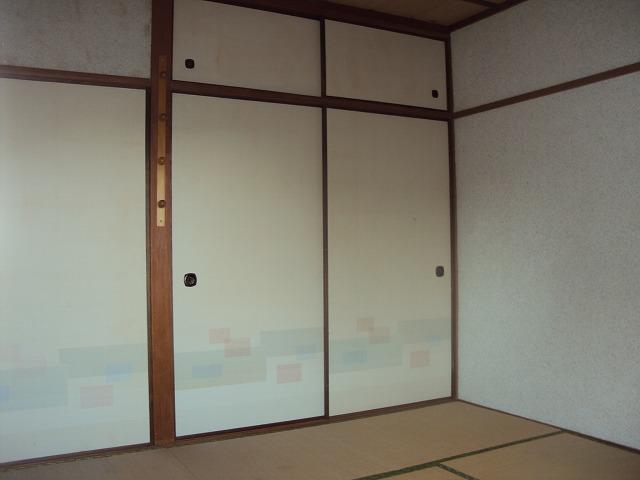 Non-living room
リビング以外の居室
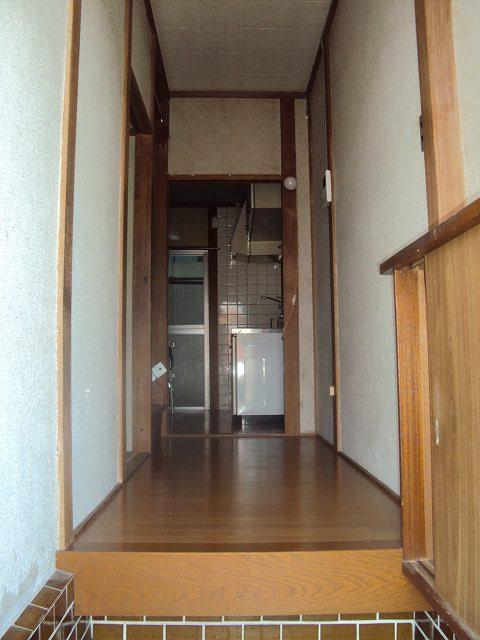 Entrance
玄関
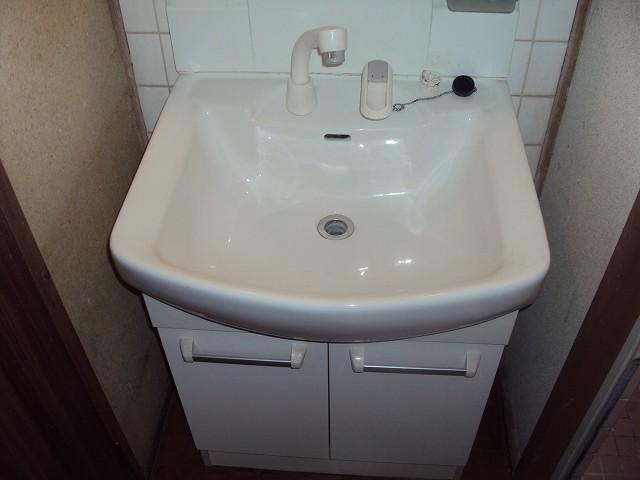 Wash basin, toilet
洗面台・洗面所
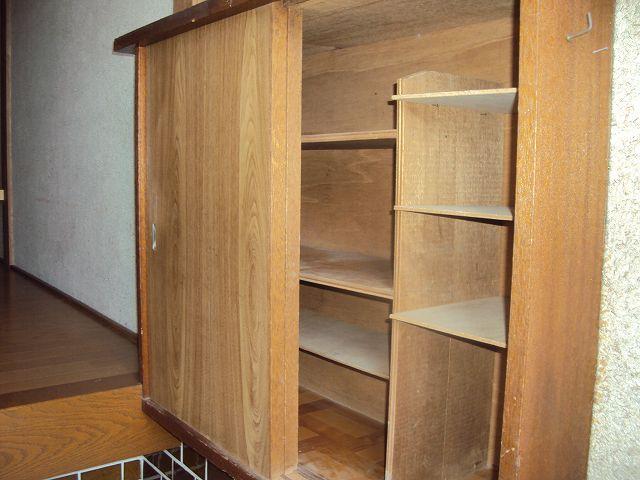 Receipt
収納
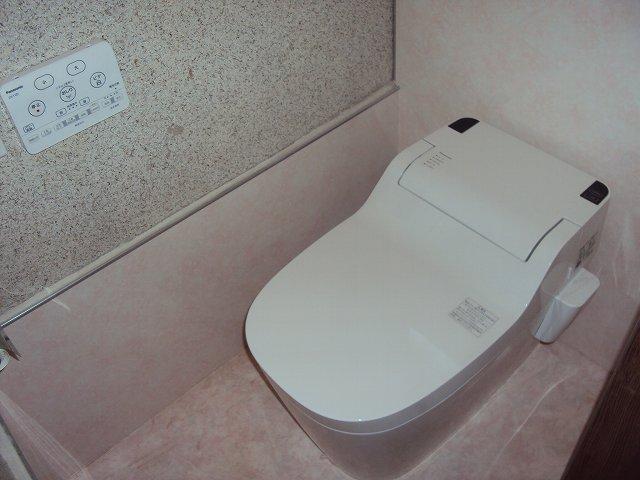 Toilet
トイレ
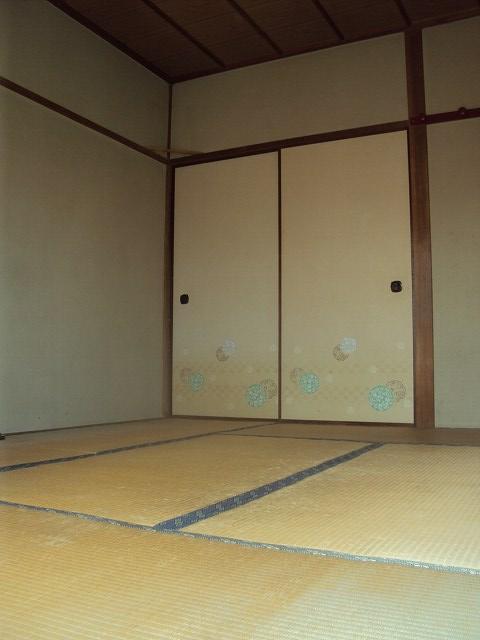 Living
リビング
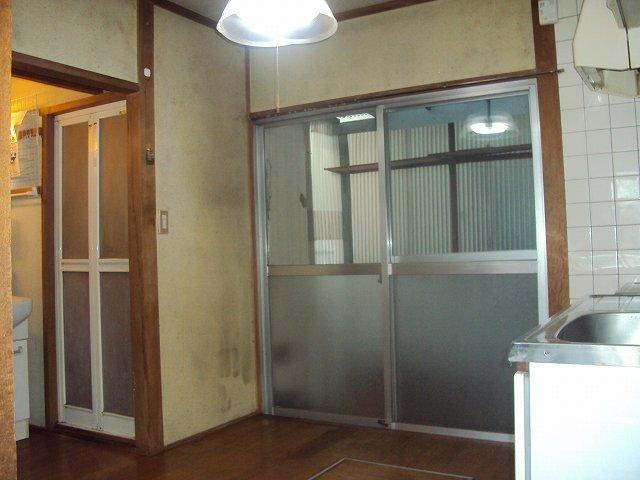 Living
リビング
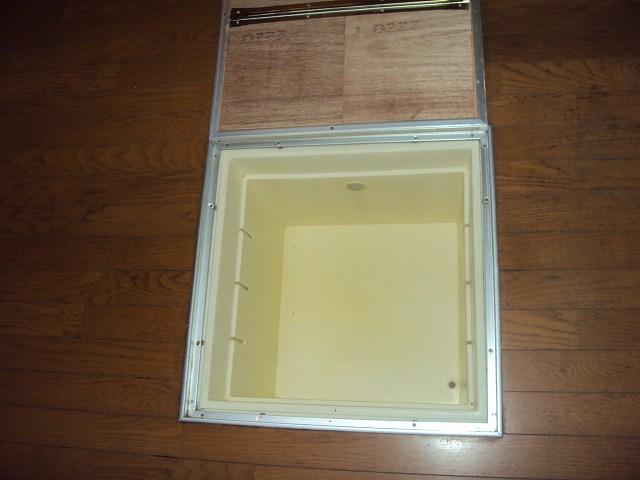 Receipt
収納
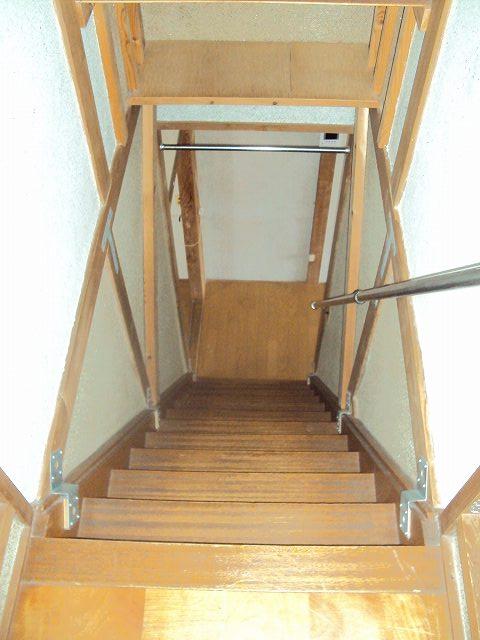 Other
その他
Location
|
















