Used Homes » Kansai » Osaka prefecture » Ikeda
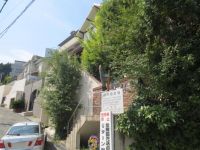 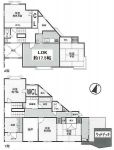
| | Osaka Prefecture Ikeda 大阪府池田市 |
| Hankyu Takarazuka Line "stone bridge" a 12-minute walk Higashihata 6 minutes by bus 阪急宝塚線「石橋」バス12分東畑歩6分 |
| Parking two Allowed, Facing south, Shutter garage, 2-story, loft, Wood deck, Storeroom 駐車2台可、南向き、シャッター車庫、2階建、ロフト、ウッドデッキ、納戸 |
| Parking two Allowed, Facing south, Shutter garage, 2-story, loft, Wood deck, Storeroom 駐車2台可、南向き、シャッター車庫、2階建、ロフト、ウッドデッキ、納戸 |
Features pickup 特徴ピックアップ | | Parking two Allowed / Facing south / Shutter - garage / 2-story / loft / Wood deck / Storeroom 駐車2台可 /南向き /シャッタ-車庫 /2階建 /ロフト /ウッドデッキ /納戸 | Price 価格 | | 39,800,000 yen 3980万円 | Floor plan 間取り | | 5LDK + S (storeroom) 5LDK+S(納戸) | Units sold 販売戸数 | | 1 units 1戸 | Land area 土地面積 | | 223.11 sq m 223.11m2 | Building area 建物面積 | | 199 sq m 199m2 | Driveway burden-road 私道負担・道路 | | Nothing, South 8m width (contact the road width 13.6m) 無、南8m幅(接道幅13.6m) | Completion date 完成時期(築年月) | | November 1995 1995年11月 | Address 住所 | | Osaka Prefecture Ikeda field 5 大阪府池田市畑5 | Traffic 交通 | | Hankyu Takarazuka Line "stone bridge" a 12-minute walk Higashihata 6 minutes by bus 阪急宝塚線「石橋」バス12分東畑歩6分
| Related links 関連リンク | | [Related Sites of this company] 【この会社の関連サイト】 | Person in charge 担当者より | | Person in charge of real-estate and building Okazawa High 嗣 Age: 40 Daigyokai Experience: 13 years Toyonaka grew up from childhood. Genuine Hokusetsukko. in the meantime, You can cover a wide range because some sales experience in Osaka city. 担当者宅建岡澤 高嗣年齢:40代業界経験:13年幼少より豊中市育ち。生粋の北摂っ子。その間、大阪市内での営業経験もあるため広範囲でカバーできます。 | Contact お問い合せ先 | | TEL: 0800-601-0849 [Toll free] mobile phone ・ Also available from PHS
Caller ID is not notified
Please contact the "saw SUUMO (Sumo)"
If it does not lead, If the real estate company TEL:0800-601-0849【通話料無料】携帯電話・PHSからもご利用いただけます
発信者番号は通知されません
「SUUMO(スーモ)を見た」と問い合わせください
つながらない方、不動産会社の方は
| Building coverage, floor area ratio 建ぺい率・容積率 | | 60% ・ 200% 60%・200% | Time residents 入居時期 | | Consultation 相談 | Land of the right form 土地の権利形態 | | Ownership 所有権 | Structure and method of construction 構造・工法 | | Wooden 2-story 木造2階建 | Use district 用途地域 | | One middle and high 1種中高 | Other limitations その他制限事項 | | Regulations have by erosion control method, Advanced use district, Ikedayama scenic district ・ ・ Building coverage 40%, There is below or equal to the absolute height 15m 砂防法による規制有、高度利用地区、池田山風致地区・・建ぺい率40%、絶対高さ15m以下等あり | Overview and notices その他概要・特記事項 | | Contact: Okazawa High 嗣, Facilities: Public Water Supply, This sewage, City gas, Parking: Garage 担当者:岡澤 高嗣、設備:公営水道、本下水、都市ガス、駐車場:車庫 | Company profile 会社概要 | | <Marketing alliance (agency)> governor of Osaka (2) the first 053,245 No. Century 21 Smart Home Ltd. Yubinbango564-0063 Suita, Osaka Esaka-cho 3-17-9 <販売提携(代理)>大阪府知事(2)第053245号センチュリー21スマートホーム(株)〒564-0063 大阪府吹田市江坂町3-17-9 |
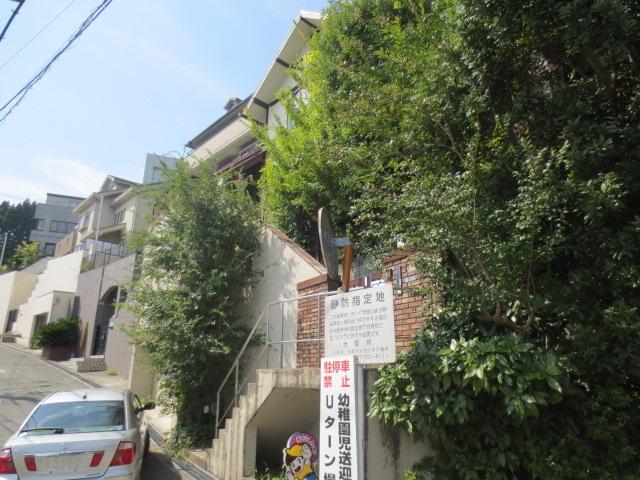 Local appearance photo
現地外観写真
Floor plan間取り図 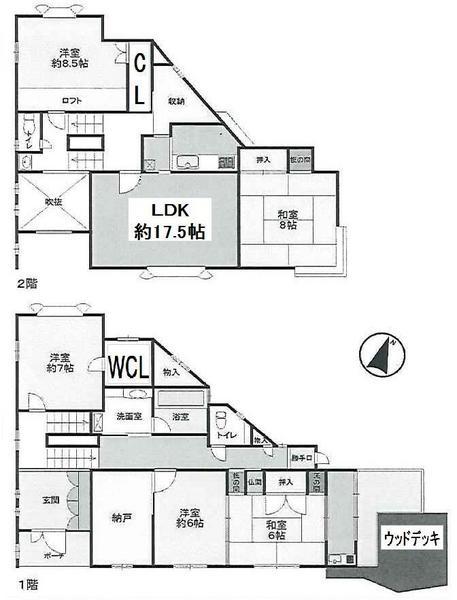 39,800,000 yen, 5LDK + S (storeroom), Land area 223.11 sq m , Building area 199 sq m
3980万円、5LDK+S(納戸)、土地面積223.11m2、建物面積199m2
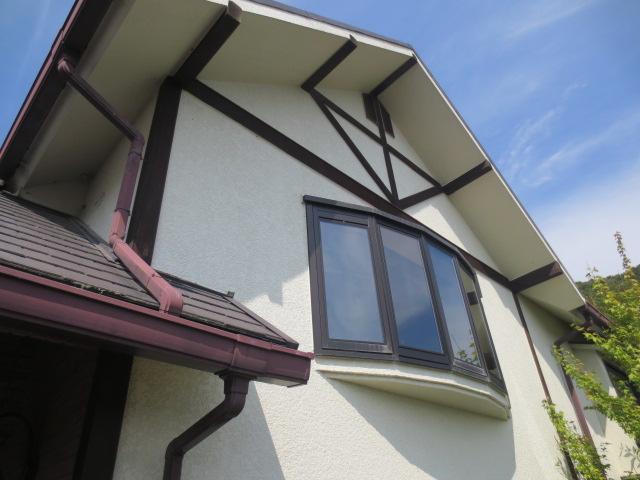 Local appearance photo
現地外観写真
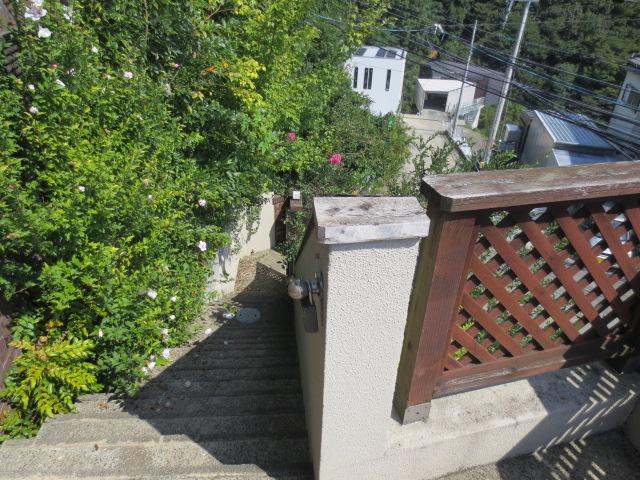 Local appearance photo
現地外観写真
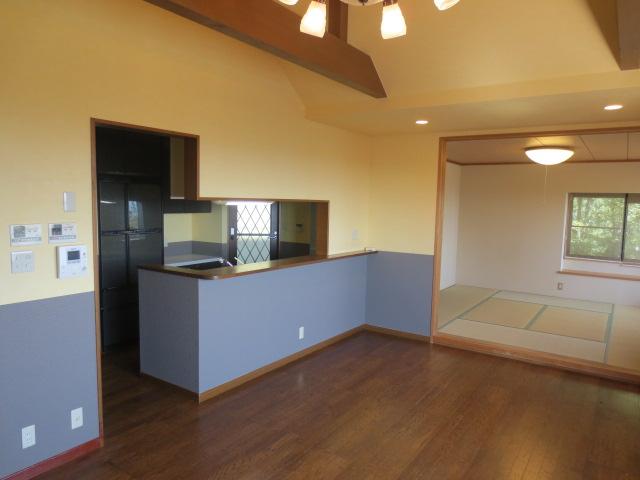 Living
リビング
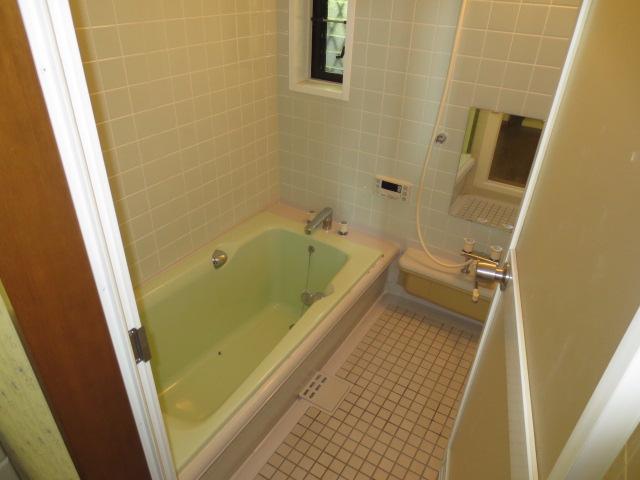 Bathroom
浴室
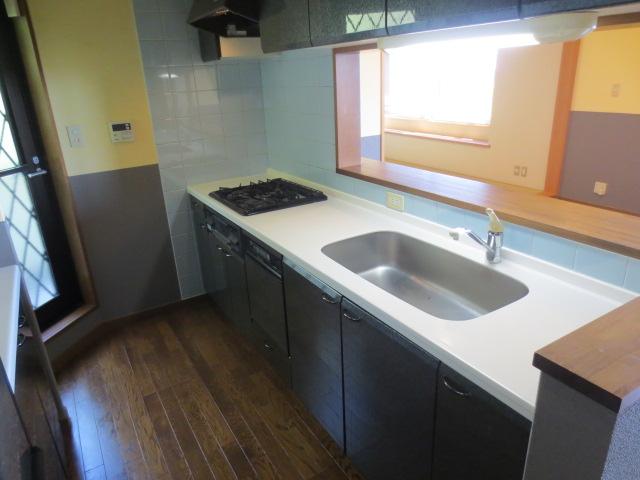 Kitchen
キッチン
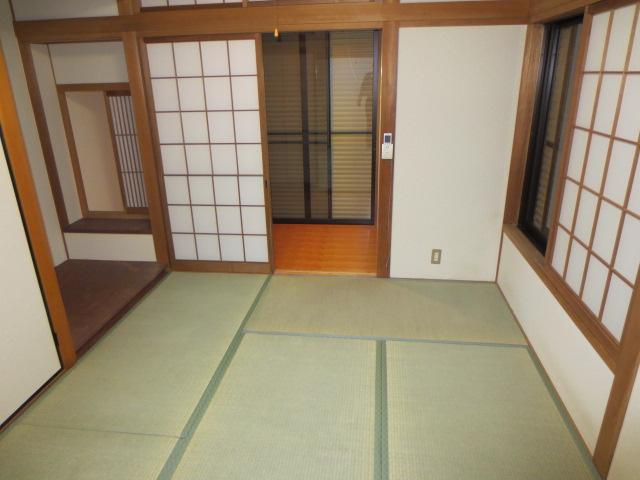 Non-living room
リビング以外の居室
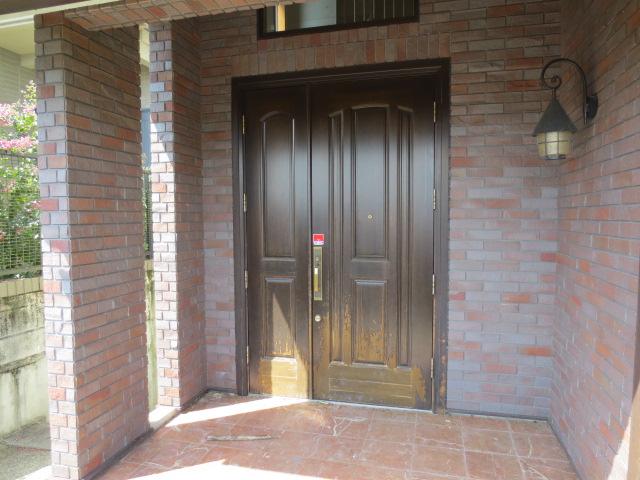 Entrance
玄関
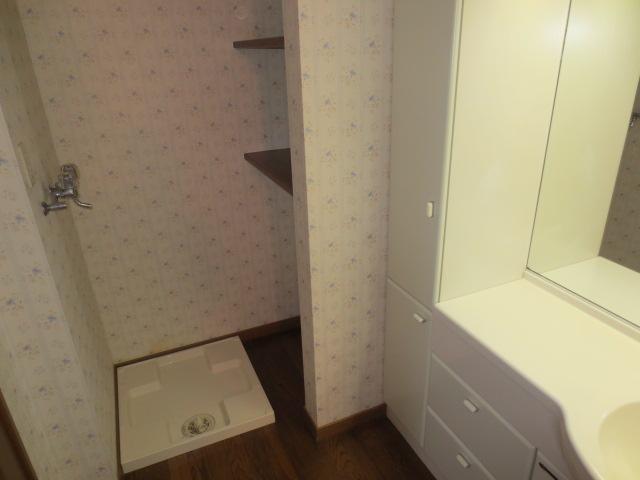 Wash basin, toilet
洗面台・洗面所
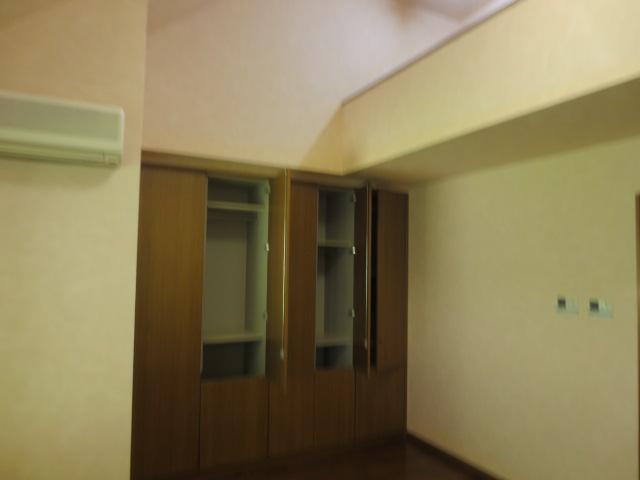 Receipt
収納
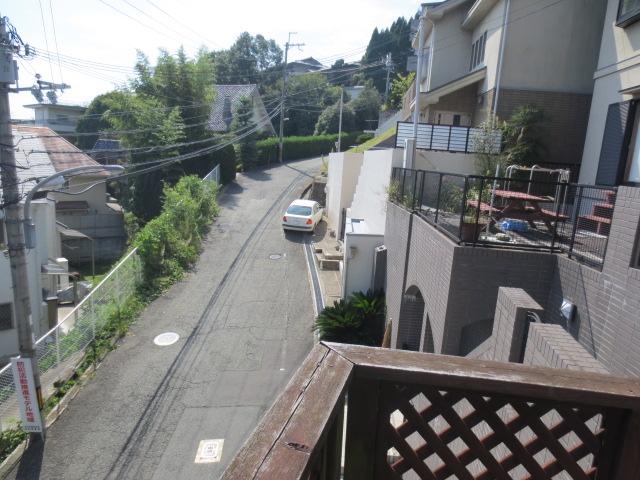 Balcony
バルコニー
Other introspectionその他内観 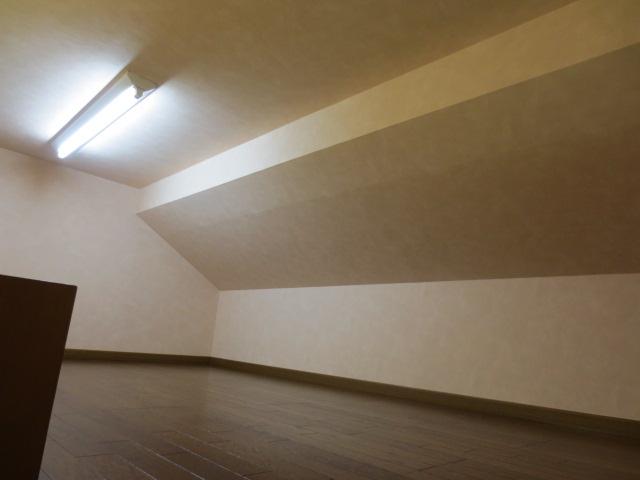 loft
ロフト
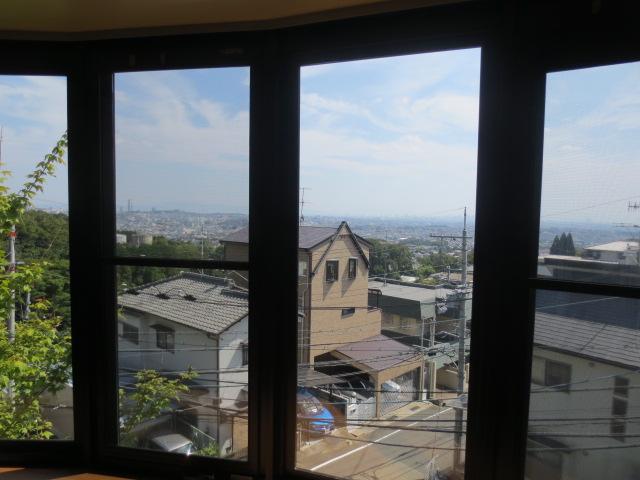 View photos from the dwelling unit
住戸からの眺望写真
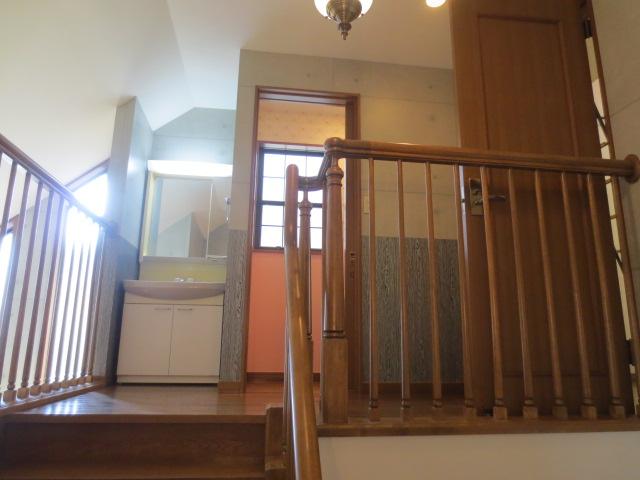 Other
その他
Kitchenキッチン 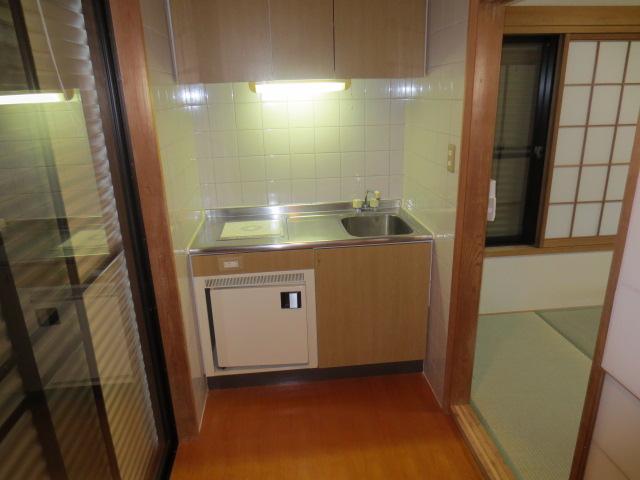 With a mini kitchen
ミニキッチン付き
Non-living roomリビング以外の居室 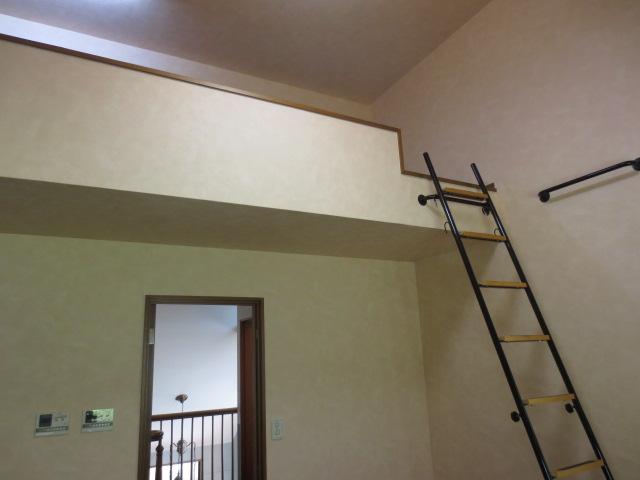 Loft with Western-style
ロフト付き洋室
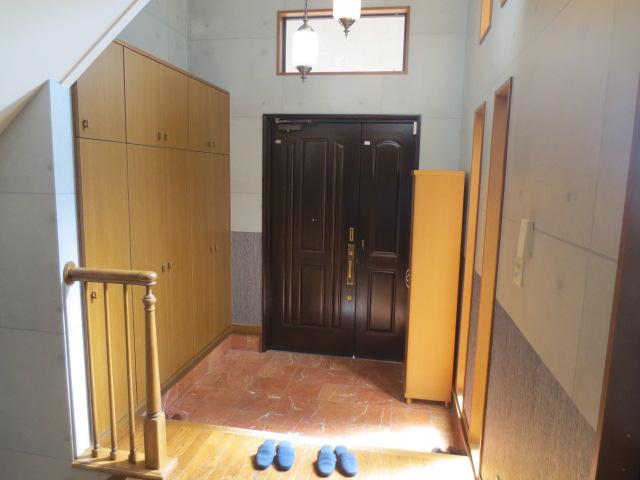 Entrance
玄関
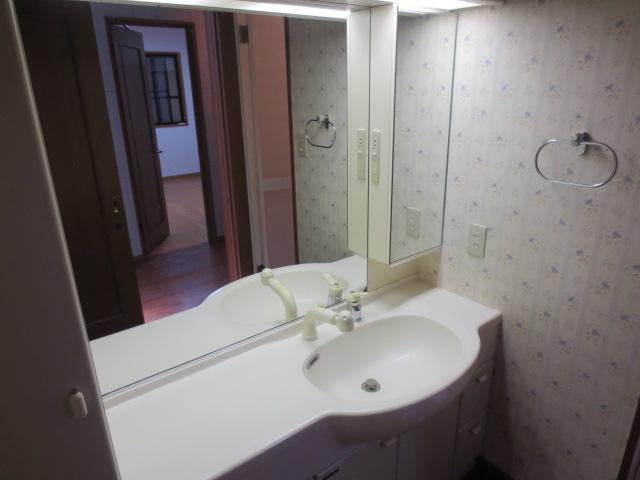 Wash basin, toilet
洗面台・洗面所
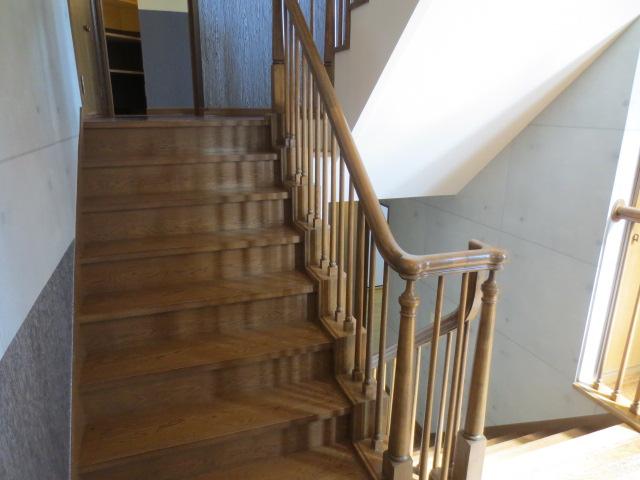 Other
その他
Location
|





















