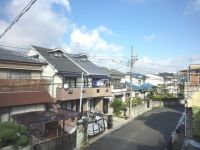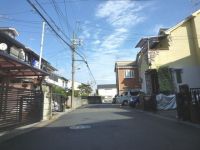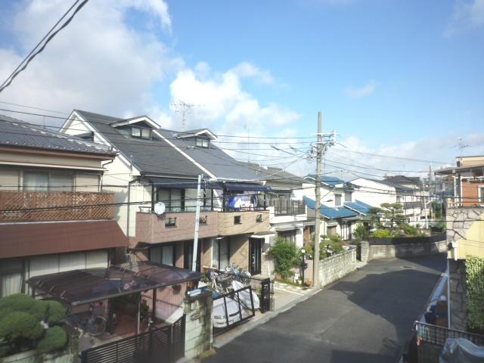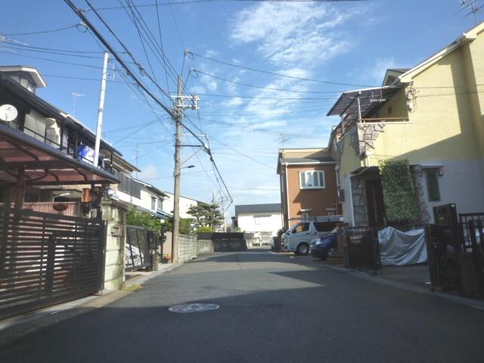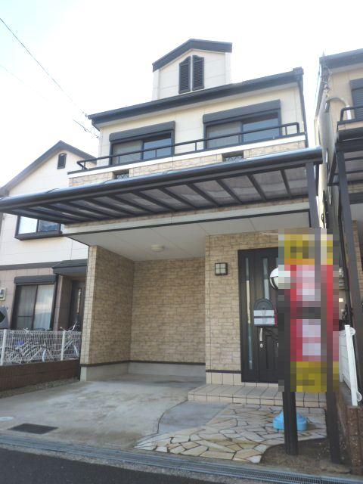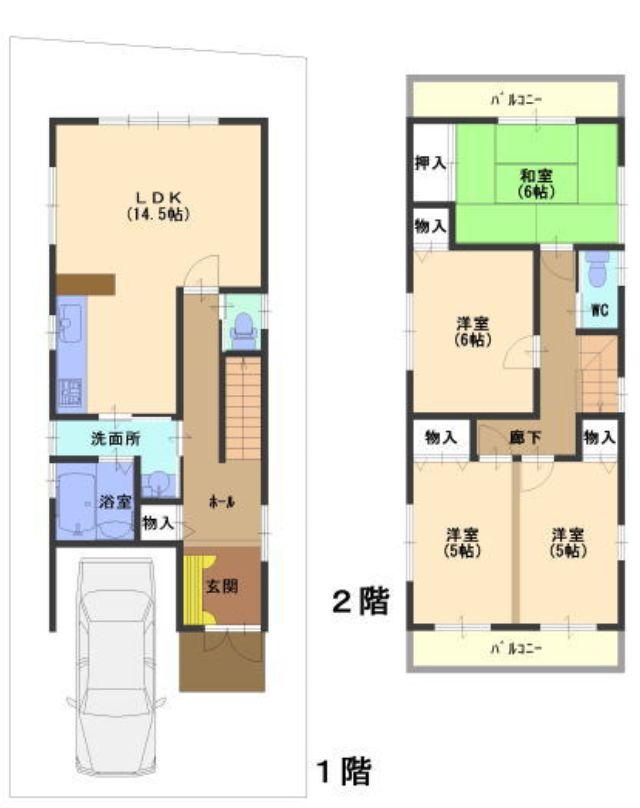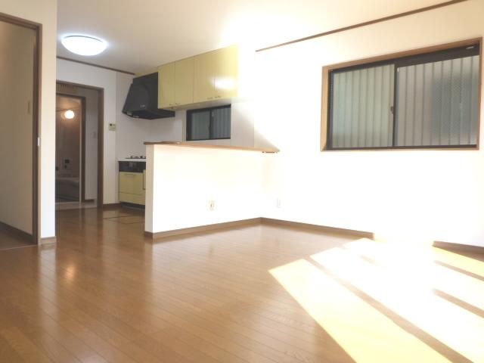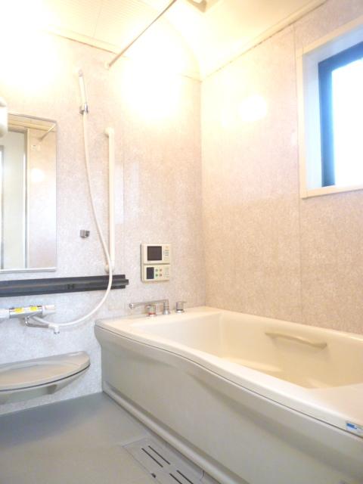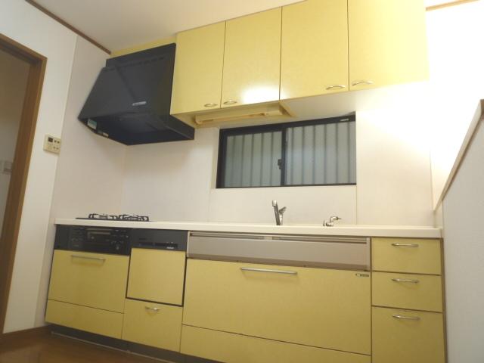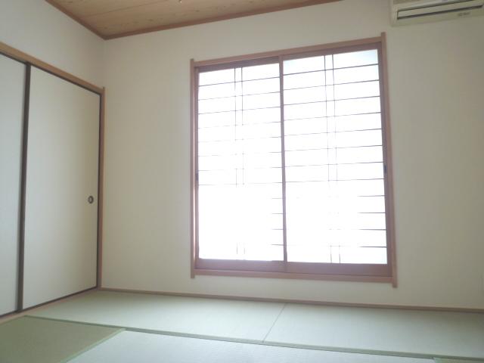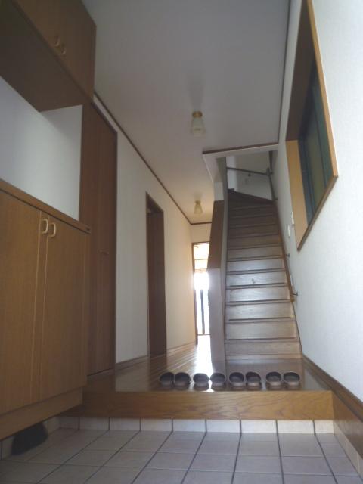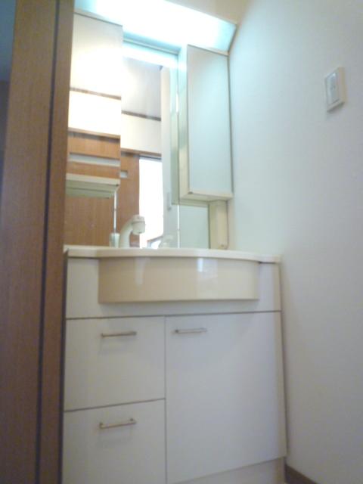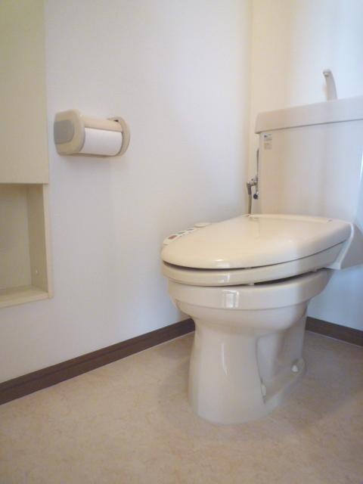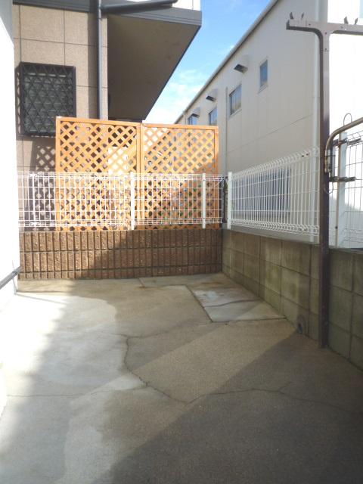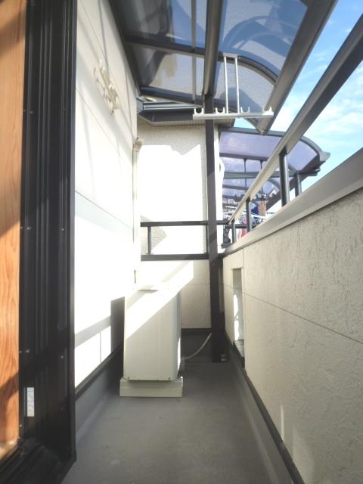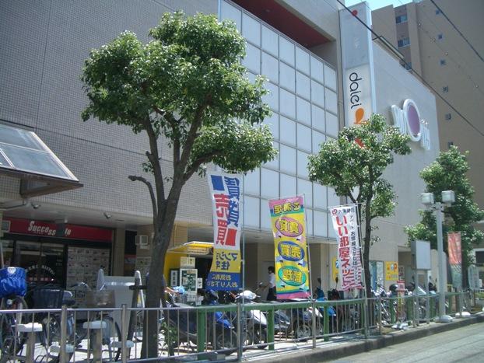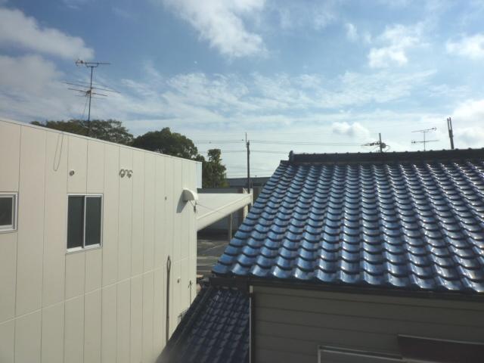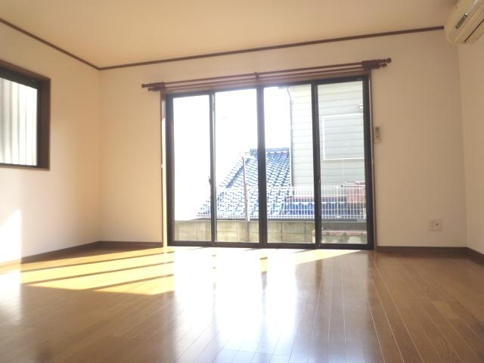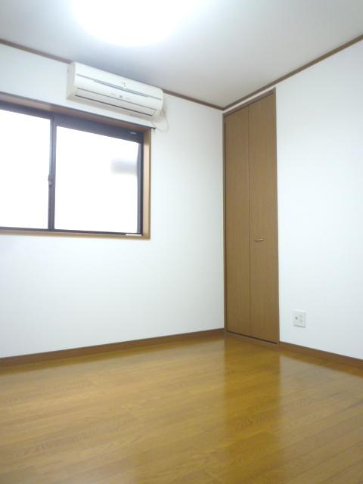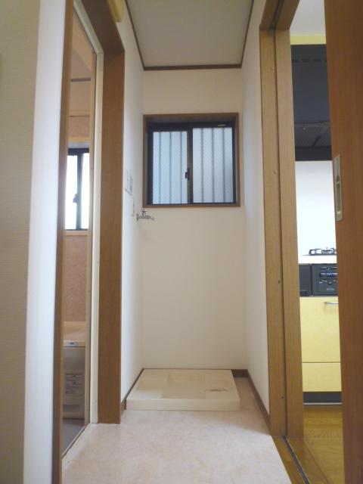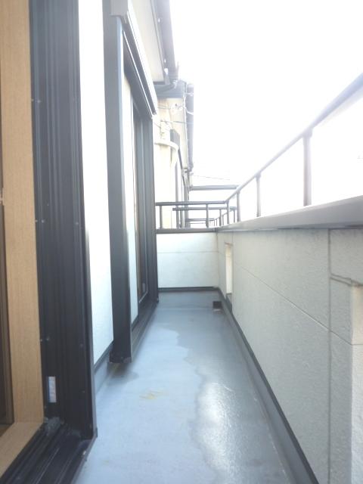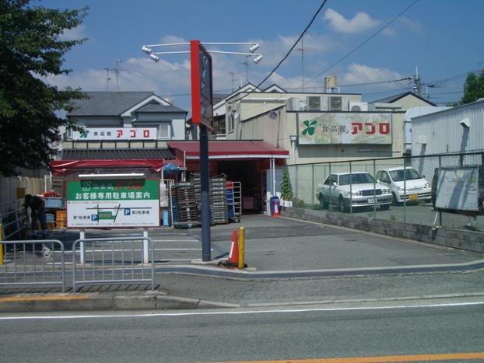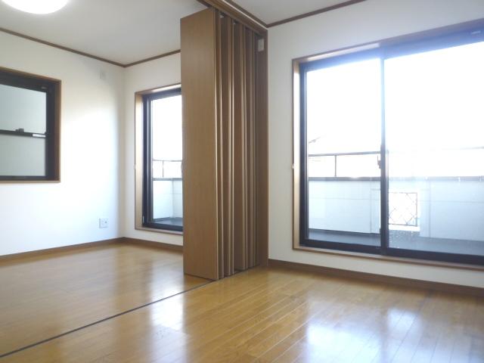|
|
Osaka Prefecture Ikeda
大阪府池田市
|
|
Hankyu Takarazuka Line "Ishibashi" walk 15 minutes
阪急宝塚線「石橋」歩15分
|
|
■ You can you live as it is for the renovation already. ■ Washing a breeze with the dishwasher. Since it has also attached bathroom dryer makes it easy laundry on a rainy day.
■リフォーム済のためそのままお住まいいただけます。■食器洗い乾燥機付きで洗い物も楽々。浴室乾燥機も付いていますので雨の日の洗濯物が楽です。
|
|
● Hankyu Takarazuka Line "stone bridge" station a 15-minute walk ● renovation completed ● with dishwasher washing machine ● with bathroom heating dryer ● garden
●阪急宝塚線「石橋」駅徒歩15分 ●リフォーム済 ●食器洗い洗浄機付き●浴室暖房乾燥機付き ●庭付き
|
Features pickup 特徴ピックアップ | | Immediate Available / Interior renovation / System kitchen / Bathroom Dryer / Yang per good / All room storage / Flat to the station / Around traffic fewer / Or more before road 6m / Japanese-style room / Shaping land / Toilet 2 places / Bathroom 1 tsubo or more / 2-story / 2 or more sides balcony / South balcony / Nantei / The window in the bathroom / Ventilation good / Dish washing dryer / City gas 即入居可 /内装リフォーム /システムキッチン /浴室乾燥機 /陽当り良好 /全居室収納 /駅まで平坦 /周辺交通量少なめ /前道6m以上 /和室 /整形地 /トイレ2ヶ所 /浴室1坪以上 /2階建 /2面以上バルコニー /南面バルコニー /南庭 /浴室に窓 /通風良好 /食器洗乾燥機 /都市ガス |
Price 価格 | | 27.3 million yen 2730万円 |
Floor plan 間取り | | 4LDK 4LDK |
Units sold 販売戸数 | | 1 units 1戸 |
Land area 土地面積 | | 89.6 sq m (registration) 89.6m2(登記) |
Building area 建物面積 | | 97.2 sq m (registration) 97.2m2(登記) |
Driveway burden-road 私道負担・道路 | | Nothing, North 6m width 無、北6m幅 |
Completion date 完成時期(築年月) | | May 2002 2002年5月 |
Address 住所 | | Osaka Prefecture Ikeda Sumiyoshi 1 大阪府池田市住吉1 |
Traffic 交通 | | Hankyu Takarazuka Line "Ishibashi" walk 15 minutes 阪急宝塚線「石橋」歩15分
|
Person in charge 担当者より | | Person in charge of real-estate and building Izutsu Takeshi Age: 30 Daigyokai experience: either three years customers want to send the kind of life in the future? , Standing in your position, I will my best efforts as you are able to the regret of not your house hunting. 担当者宅建井筒 健史年齢:30代業界経験:3年お客様が今後どんな生活を送りたいのか?今後の将来プランはどうお考えなのか?そういったお客様の考えの元、お客様の立場に立ち、後悔のないお家探しをしていただけるよう精一杯努めさせていただきます。 |
Contact お問い合せ先 | | TEL: 0800-603-8261 [Toll free] mobile phone ・ Also available from PHS
Caller ID is not notified
Please contact the "saw SUUMO (Sumo)"
If it does not lead, If the real estate company TEL:0800-603-8261【通話料無料】携帯電話・PHSからもご利用いただけます
発信者番号は通知されません
「SUUMO(スーモ)を見た」と問い合わせください
つながらない方、不動産会社の方は
|
Building coverage, floor area ratio 建ぺい率・容積率 | | 60% ・ 200% 60%・200% |
Time residents 入居時期 | | Consultation 相談 |
Land of the right form 土地の権利形態 | | Ownership 所有権 |
Structure and method of construction 構造・工法 | | Wooden 2-story 木造2階建 |
Use district 用途地域 | | One dwelling 1種住居 |
Overview and notices その他概要・特記事項 | | Contact: Izutsu Takeshi, Parking: Car Port 担当者:井筒 健史、駐車場:カーポート |
Company profile 会社概要 | | <Mediation> governor of Osaka (2) No. 053530 (Co.) plus one realistic Estate Yubinbango562-0012 Osaka Prefecture Mino Hakushima 1-2-12 <仲介>大阪府知事(2)第053530号(株)プラスワンリアルエステート〒562-0012 大阪府箕面市白島1-2-12 |
