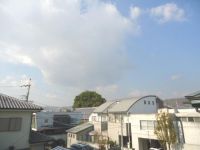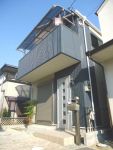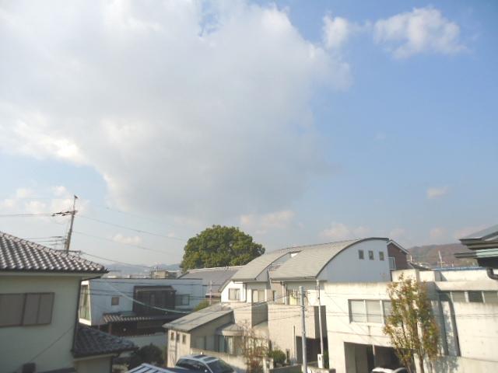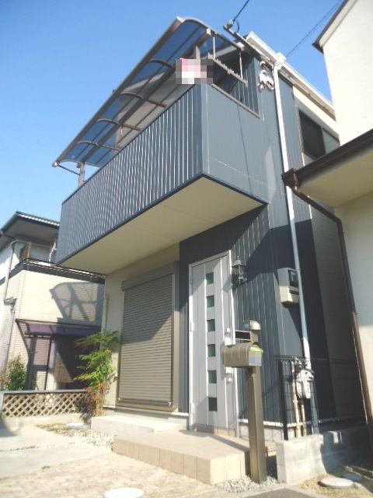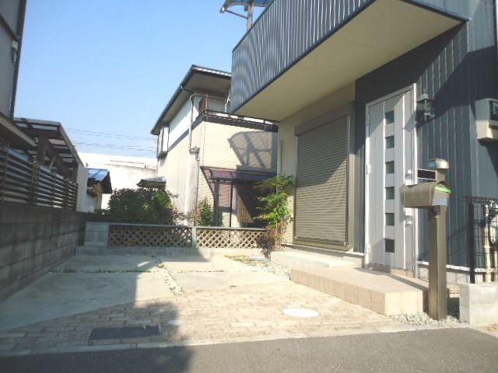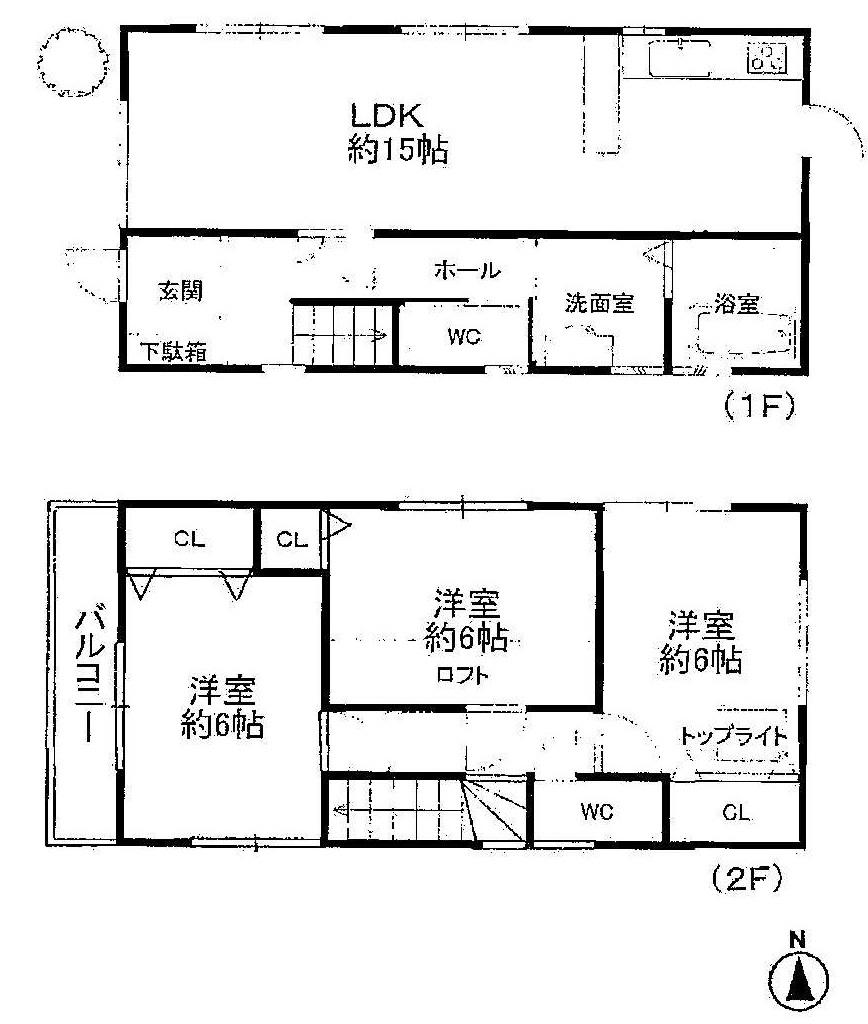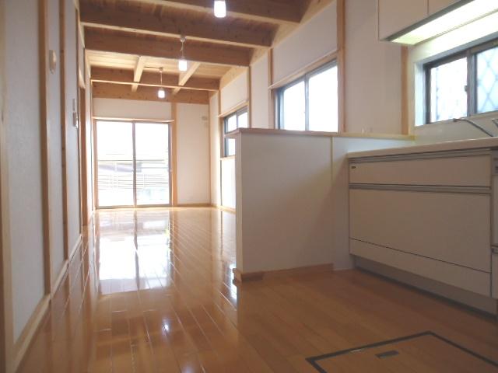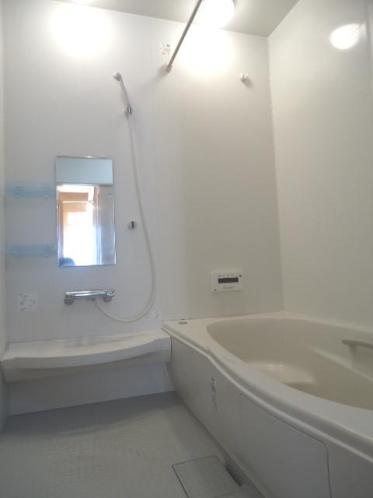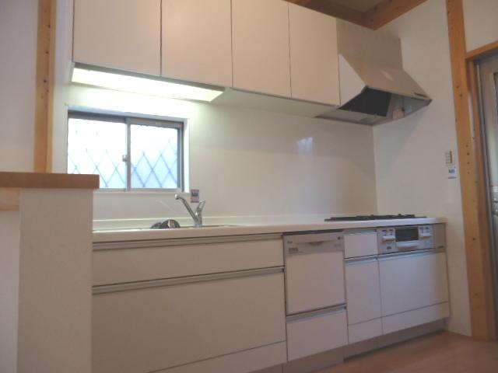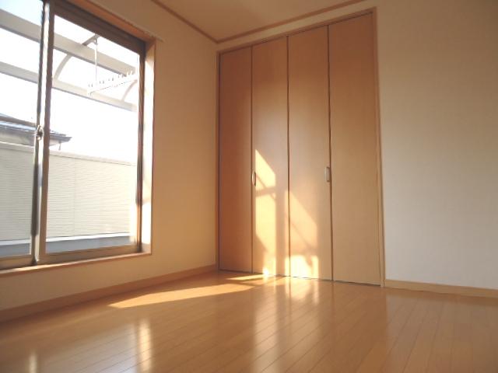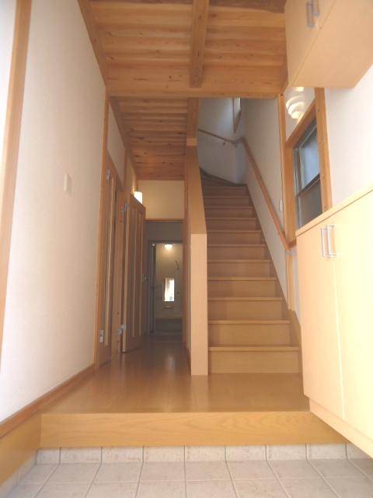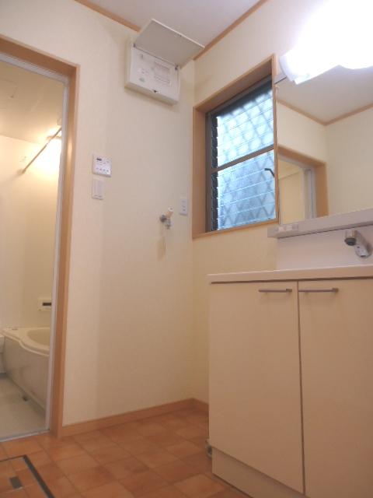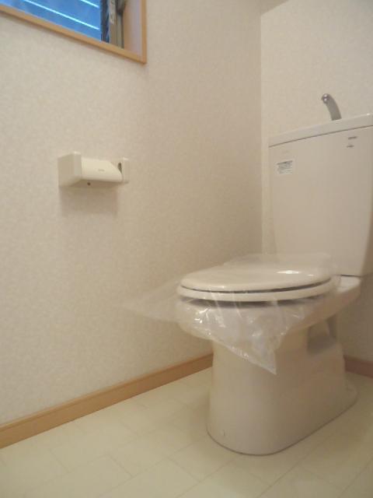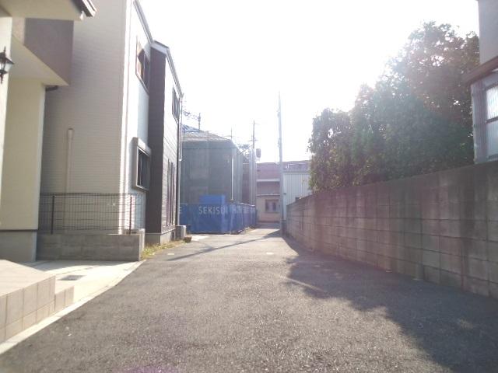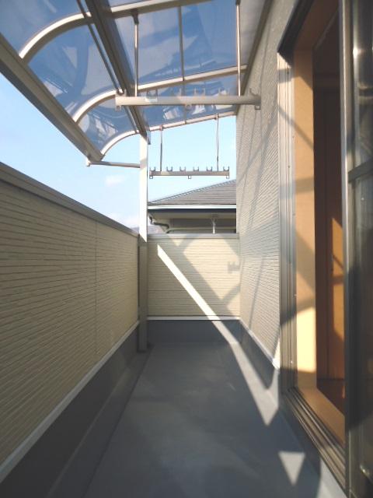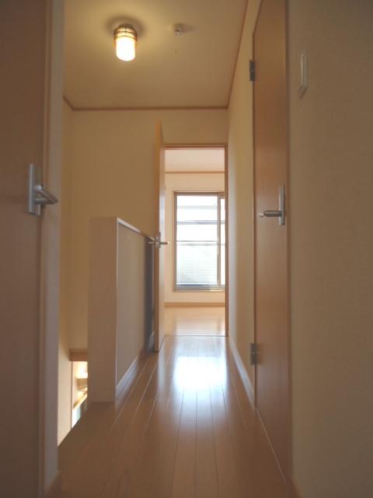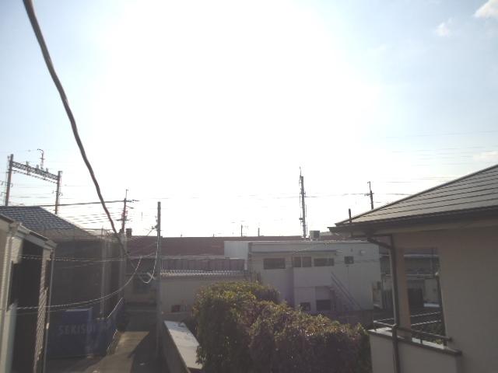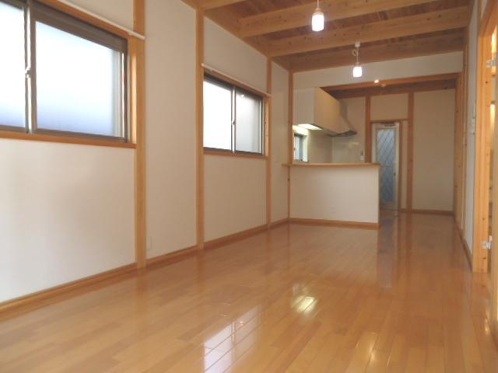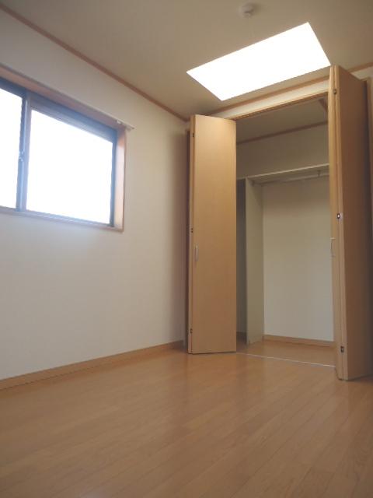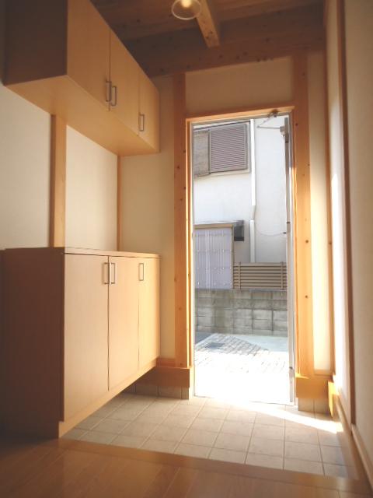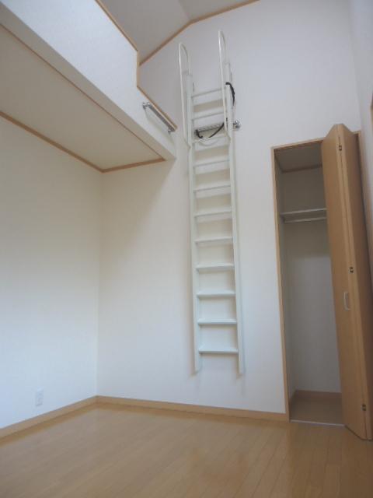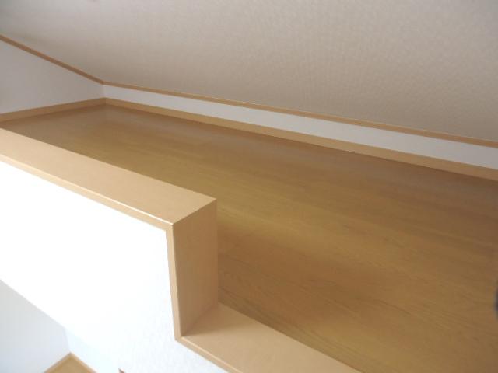|
|
Osaka Prefecture Ikeda
大阪府池田市
|
|
Hankyu Takarazuka Line "Ishibashi" walk 16 minutes
阪急宝塚線「石橋」歩16分
|
|
■ Hankyu Takarazuka Line "Ikeda" station a 15-minute walk "Ishibashi" station walk 16 minutes ■ 2009 Built ■ There is a loft on the second floor ■ Yes top light ■ With bathroom drying heater
■阪急宝塚線「池田」駅徒歩15分 「石橋」駅徒歩16分■平成21年築 ■2階にロフトあり ■トップライトあり ■浴室乾燥暖房機付き
|
|
● appearance, It is very beautiful to your both interior. ● It is very stylish building. It is also easy washing of a rainy day with a ● bathroom drying heater
●外観、内装ともにとても綺麗にお使いです。●とてもオシャレな建物です。●浴室乾燥暖房機付きで雨の日の洗濯も楽々です
|
Features pickup 特徴ピックアップ | | Immediate Available / System kitchen / Bathroom Dryer / All room storage / LDK15 tatami mats or more / Around traffic fewer / Bathroom 1 tsubo or more / 2-story / Underfloor Storage / Atrium / All living room flooring / Dish washing dryer / All room 6 tatami mats or more / City gas 即入居可 /システムキッチン /浴室乾燥機 /全居室収納 /LDK15畳以上 /周辺交通量少なめ /浴室1坪以上 /2階建 /床下収納 /吹抜け /全居室フローリング /食器洗乾燥機 /全居室6畳以上 /都市ガス |
Price 価格 | | 25,800,000 yen 2580万円 |
Floor plan 間取り | | 3LDK 3LDK |
Units sold 販売戸数 | | 1 units 1戸 |
Land area 土地面積 | | 121.9 sq m (36.87 square meters) 121.9m2(36.87坪) |
Building area 建物面積 | | 81 sq m (24.50 square meters) 81m2(24.50坪) |
Driveway burden-road 私道負担・道路 | | 2.28 sq m 2.28m2 |
Completion date 完成時期(築年月) | | March 2009 2009年3月 |
Address 住所 | | Osaka Prefecture Ikeda Hachizuka 2 大阪府池田市鉢塚2 |
Traffic 交通 | | Hankyu Takarazuka Line "Ishibashi" walk 16 minutes
Hankyu Takarazuka Line "Ikeda" walk 15 minutes 阪急宝塚線「石橋」歩16分
阪急宝塚線「池田」歩15分
|
Related links 関連リンク | | [Related Sites of this company] 【この会社の関連サイト】 |
Person in charge 担当者より | | Person in charge of real-estate and building Izutsu Takeshi Age: 30 Daigyokai experience: either three years customers want to send the kind of life in the future? , Standing in your position, I will my best efforts as you are able to the regret of not your house hunting. 担当者宅建井筒 健史年齢:30代業界経験:3年お客様が今後どんな生活を送りたいのか?今後の将来プランはどうお考えなのか?そういったお客様の考えの元、お客様の立場に立ち、後悔のないお家探しをしていただけるよう精一杯努めさせていただきます。 |
Contact お問い合せ先 | | TEL: 0800-603-8261 [Toll free] mobile phone ・ Also available from PHS
Caller ID is not notified
Please contact the "saw SUUMO (Sumo)"
If it does not lead, If the real estate company TEL:0800-603-8261【通話料無料】携帯電話・PHSからもご利用いただけます
発信者番号は通知されません
「SUUMO(スーモ)を見た」と問い合わせください
つながらない方、不動産会社の方は
|
Building coverage, floor area ratio 建ぺい率・容積率 | | 60% ・ 160% 60%・160% |
Time residents 入居時期 | | Immediate available 即入居可 |
Land of the right form 土地の権利形態 | | Ownership 所有権 |
Structure and method of construction 構造・工法 | | Wooden 2-story 木造2階建 |
Use district 用途地域 | | One dwelling 1種住居 |
Other limitations その他制限事項 | | Set-back: already セットバック:済 |
Overview and notices その他概要・特記事項 | | Contact: Izutsu Takeshi 担当者:井筒 健史 |
Company profile 会社概要 | | <Mediation> governor of Osaka (2) No. 053530 (Co.) plus one realistic Estate Yubinbango562-0012 Osaka Prefecture Mino Hakushima 1-2-12 <仲介>大阪府知事(2)第053530号(株)プラスワンリアルエステート〒562-0012 大阪府箕面市白島1-2-12 |
