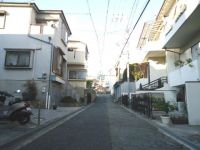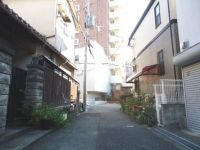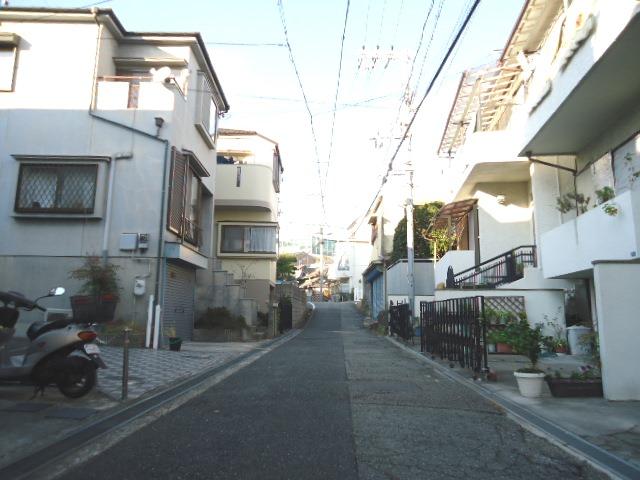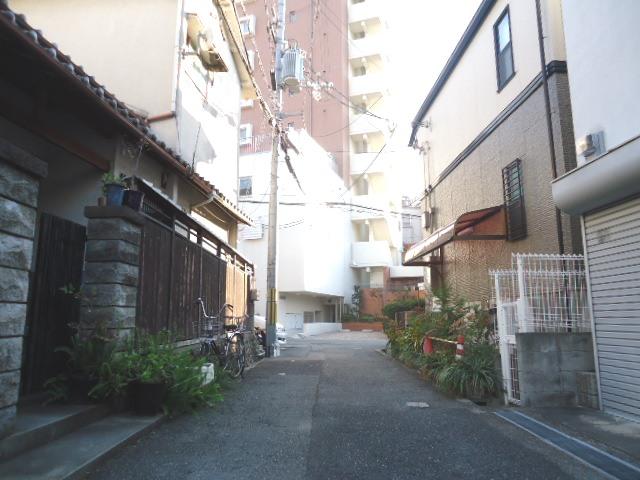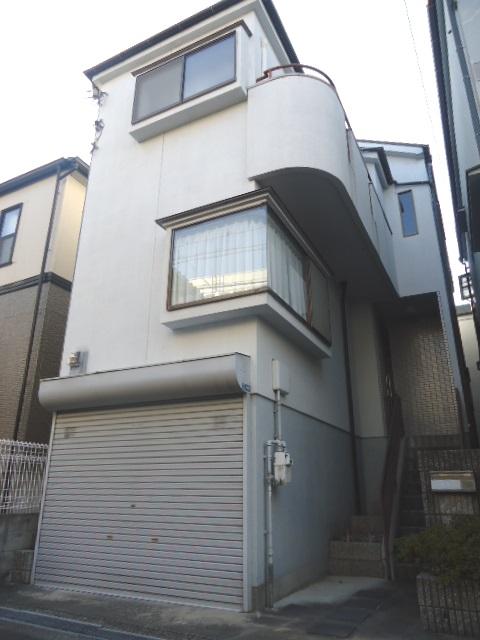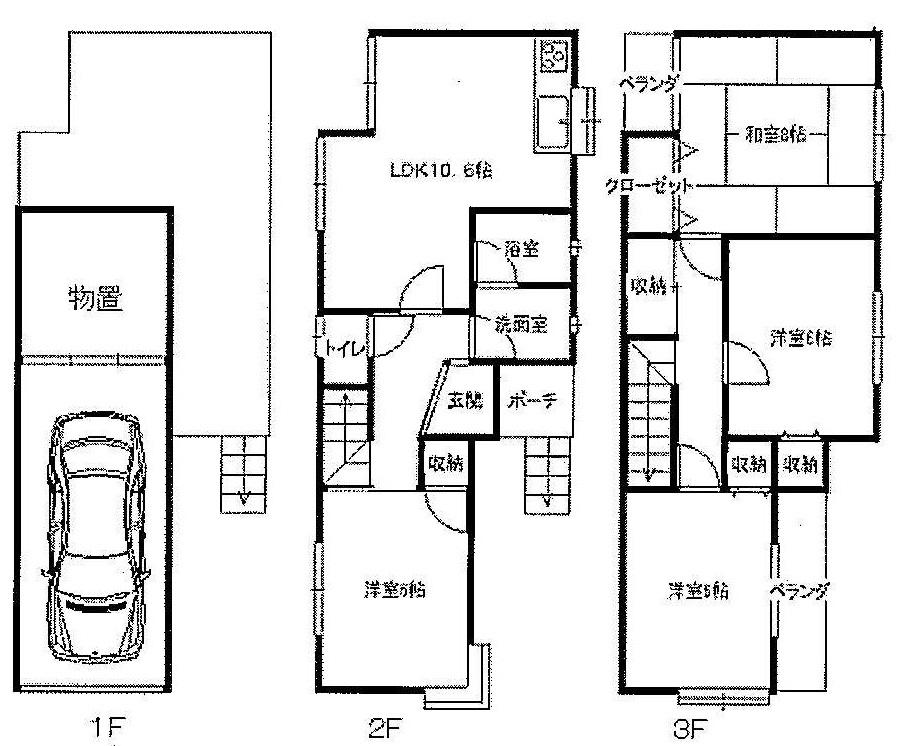|
|
Osaka Prefecture Ikeda
大阪府池田市
|
|
Hankyu Takarazuka Line "Ishibashi" walk 2 minutes
阪急宝塚線「石橋」歩2分
|
|
■ Hankyu Takarazuka Line "stone bridge" station a 2-minute walk ■ There are many living facilities around ■ A quiet residential area ■ There is all the living room storage ■ Garage with shutter
■阪急宝塚線「石橋」駅徒歩2分 ■周辺に生活施設多数あり ■閑静な住宅街■全居室収納あり ■車庫シャッター付き
|
|
● mall and supermarkets around Ishibashi Station, And convenience store there is very convenient. ● around the house is a small very quiet residential area also car street. ● is perfect even crime prevention surface so that with a shutter in the garage.
●石橋駅周辺に商店街やスーパー、コンビニなどがありとても便利です。●お家の周辺は車通りも少なくとても閑静な住宅街です。●車庫にシャッターが付いているので防犯面もバッチリです。
|
Features pickup 特徴ピックアップ | | 2 along the line more accessible / Super close / All room storage / Around traffic fewer / Starting station / All room 6 tatami mats or more / Three-story or more / City gas 2沿線以上利用可 /スーパーが近い /全居室収納 /周辺交通量少なめ /始発駅 /全居室6畳以上 /3階建以上 /都市ガス |
Price 価格 | | 26,800,000 yen 2680万円 |
Floor plan 間取り | | 4LDK 4LDK |
Units sold 販売戸数 | | 1 units 1戸 |
Land area 土地面積 | | 78.49 sq m 78.49m2 |
Building area 建物面積 | | 106.71 sq m 106.71m2 |
Driveway burden-road 私道負担・道路 | | Nothing 無 |
Completion date 完成時期(築年月) | | May 1996 1996年5月 |
Address 住所 | | Osaka Prefecture Ikeda Ishibashi 1 大阪府池田市石橋1 |
Traffic 交通 | | Hankyu Takarazuka Line "Ishibashi" walk 2 minutes
Hankyū Minoo Line "Ishibashi" walk 2 minutes 阪急宝塚線「石橋」歩2分
阪急箕面線「石橋」歩2分
|
Related links 関連リンク | | [Related Sites of this company] 【この会社の関連サイト】 |
Person in charge 担当者より | | Person in charge of real-estate and building Izutsu Takeshi Age: 30 Daigyokai experience: either three years customers want to send the kind of life in the future? , Standing in your position, I will my best efforts as you are able to the regret of not your house hunting. 担当者宅建井筒 健史年齢:30代業界経験:3年お客様が今後どんな生活を送りたいのか?今後の将来プランはどうお考えなのか?そういったお客様の考えの元、お客様の立場に立ち、後悔のないお家探しをしていただけるよう精一杯努めさせていただきます。 |
Contact お問い合せ先 | | TEL: 0800-603-8261 [Toll free] mobile phone ・ Also available from PHS
Caller ID is not notified
Please contact the "saw SUUMO (Sumo)"
If it does not lead, If the real estate company TEL:0800-603-8261【通話料無料】携帯電話・PHSからもご利用いただけます
発信者番号は通知されません
「SUUMO(スーモ)を見た」と問い合わせください
つながらない方、不動産会社の方は
|
Building coverage, floor area ratio 建ぺい率・容積率 | | 60% ・ 200% 60%・200% |
Time residents 入居時期 | | Consultation 相談 |
Land of the right form 土地の権利形態 | | Ownership 所有権 |
Structure and method of construction 構造・工法 | | Wooden three-story part RC 木造3階建一部RC |
Use district 用途地域 | | One dwelling 1種住居 |
Overview and notices その他概要・特記事項 | | Contact: Izutsu Takeshi, Parking: Garage 担当者:井筒 健史、駐車場:車庫 |
Company profile 会社概要 | | <Mediation> governor of Osaka (2) No. 053530 (Co.) plus one realistic Estate Yubinbango562-0012 Osaka Prefecture Mino Hakushima 1-2-12 <仲介>大阪府知事(2)第053530号(株)プラスワンリアルエステート〒562-0012 大阪府箕面市白島1-2-12 |
