Used Homes » Kansai » Osaka prefecture » Izumi City
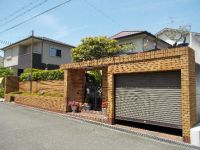 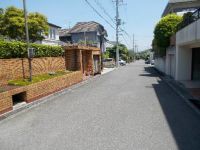
| | Izumi City, Osaka 大阪府和泉市 |
| Senboku high-speed rail "Komyoike" bus 9 minutes Komyodai 3-chome, walk 3 minutes 泉北高速鉄道「光明池」バス9分光明台3丁目歩3分 |
| ☆ Land area 371.64 sq m (112.42 tsubo) !! ☆ 7LDK of room! Since the room rich, You can also consider 2 family house. ☆ Is a quiet living environment in a quiet residential area. ☆土地面積371.64m2(112.42坪)!!☆ゆとりの7LDK!お部屋が豊富なので、2世帯住宅も検討できます。☆閑静な住宅街で静かな住環境です。 |
| ☆ All room 6 quires more! ☆ Sorry, we have not found the height difference too between the front road! (About 50cm) ☆ There shutter garage! ☆全居室6帖以上!☆前面道路との高低差あまりございません!(約50cm)☆シャッター車庫有り! |
Features pickup 特徴ピックアップ | | Land more than 100 square meters / Super close / It is close to the city / Yang per good / A quiet residential area / Around traffic fewer / Or more before road 6m / Japanese-style room / Shaping land / Garden more than 10 square meters / Shutter - garage / 2-story / 2 or more sides balcony / Southeast direction / South balcony / Nantei / The window in the bathroom / Leafy residential area / Ventilation good / All room 6 tatami mats or more / City gas / Located on a hill / A large gap between the neighboring house / Maintained sidewalk / 2 family house 土地100坪以上 /スーパーが近い /市街地が近い /陽当り良好 /閑静な住宅地 /周辺交通量少なめ /前道6m以上 /和室 /整形地 /庭10坪以上 /シャッタ-車庫 /2階建 /2面以上バルコニー /東南向き /南面バルコニー /南庭 /浴室に窓 /緑豊かな住宅地 /通風良好 /全居室6畳以上 /都市ガス /高台に立地 /隣家との間隔が大きい /整備された歩道 /2世帯住宅 | Price 価格 | | 35,800,000 yen 3580万円 | Floor plan 間取り | | 7LDK 7LDK | Units sold 販売戸数 | | 1 units 1戸 | Land area 土地面積 | | 371.64 sq m (registration) 371.64m2(登記) | Building area 建物面積 | | 81.97 sq m (registration) 81.97m2(登記) | Driveway burden-road 私道負担・道路 | | Nothing 無 | Completion date 完成時期(築年月) | | May 1982 1982年5月 | Address 住所 | | Osaka Izumi City Komyodai 2 大阪府和泉市光明台2 | Traffic 交通 | | Senboku high-speed rail "Komyoike" bus 9 minutes Komyodai 3-chome, walk 3 minutes 泉北高速鉄道「光明池」バス9分光明台3丁目歩3分
| Contact お問い合せ先 | | TEL: 0800-603-2919 [Toll free] mobile phone ・ Also available from PHS
Caller ID is not notified
Please contact the "saw SUUMO (Sumo)"
If it does not lead, If the real estate company TEL:0800-603-2919【通話料無料】携帯電話・PHSからもご利用いただけます
発信者番号は通知されません
「SUUMO(スーモ)を見た」と問い合わせください
つながらない方、不動産会社の方は
| Building coverage, floor area ratio 建ぺい率・容積率 | | 40% ・ 80% 40%・80% | Time residents 入居時期 | | Consultation 相談 | Land of the right form 土地の権利形態 | | Ownership 所有権 | Structure and method of construction 構造・工法 | | Wooden 2-story 木造2階建 | Use district 用途地域 | | One low-rise 1種低層 | Overview and notices その他概要・特記事項 | | Facilities: Public Water Supply, This sewage, City gas 設備:公営水道、本下水、都市ガス | Company profile 会社概要 | | <Mediation> governor of Osaka (3) The 045,834 No. Nissei housing (Ltd.) Yubinbango590-0105 Sakai City, Osaka Prefecture, Minami-ku, Takeshirodai 1-1-2 <仲介>大阪府知事(3)第045834号日生ハウジング(株)〒590-0105 大阪府堺市南区竹城台1-1-2 |
Local appearance photo現地外観写真 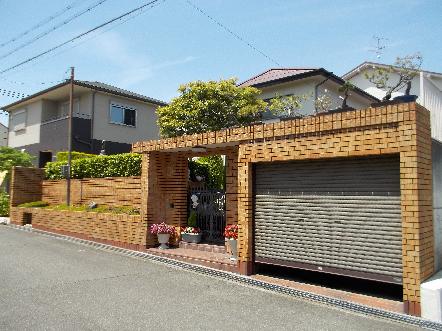 Exterior Photos
外観写真
Local photos, including front road前面道路含む現地写真 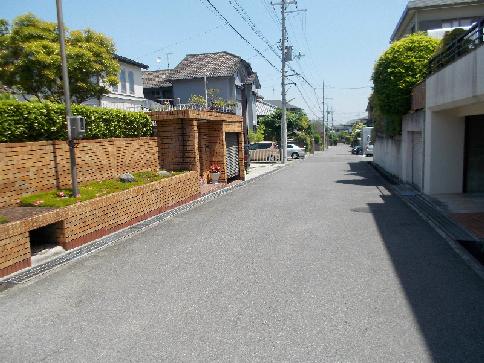 Frontal road
前面道路
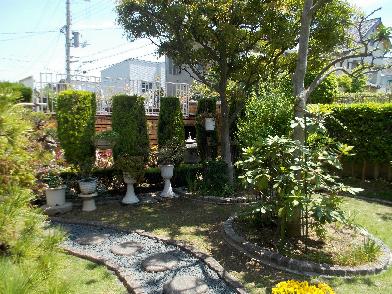 Garden
庭
Floor plan間取り図 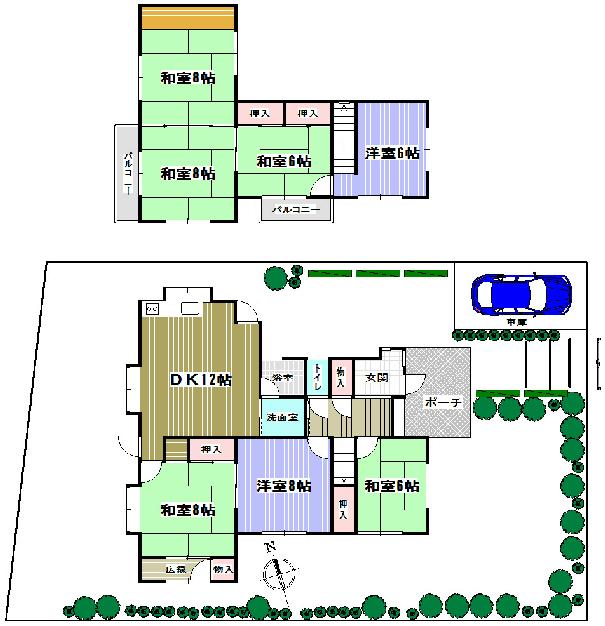 35,800,000 yen, 7LDK, Land area 371.64 sq m , Building area 81.97 sq m floor plan
3580万円、7LDK、土地面積371.64m2、建物面積81.97m2 間取図
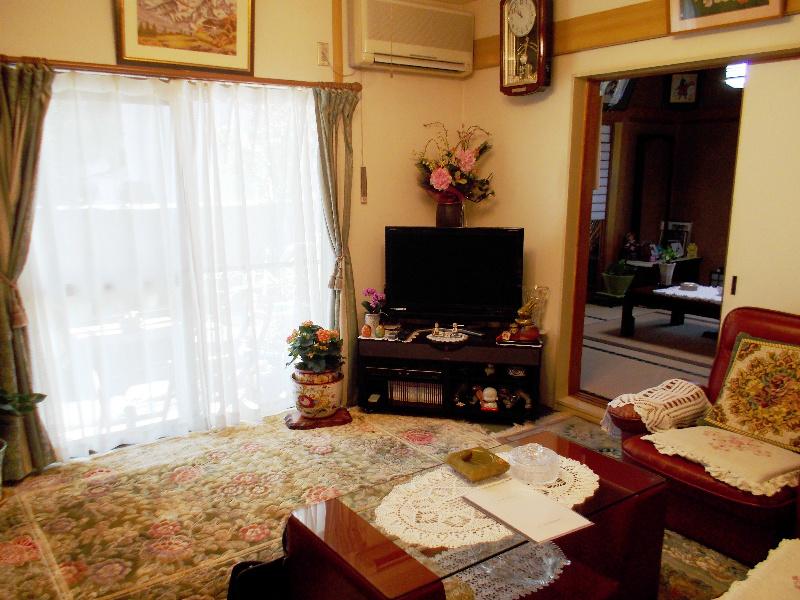 Living
リビング
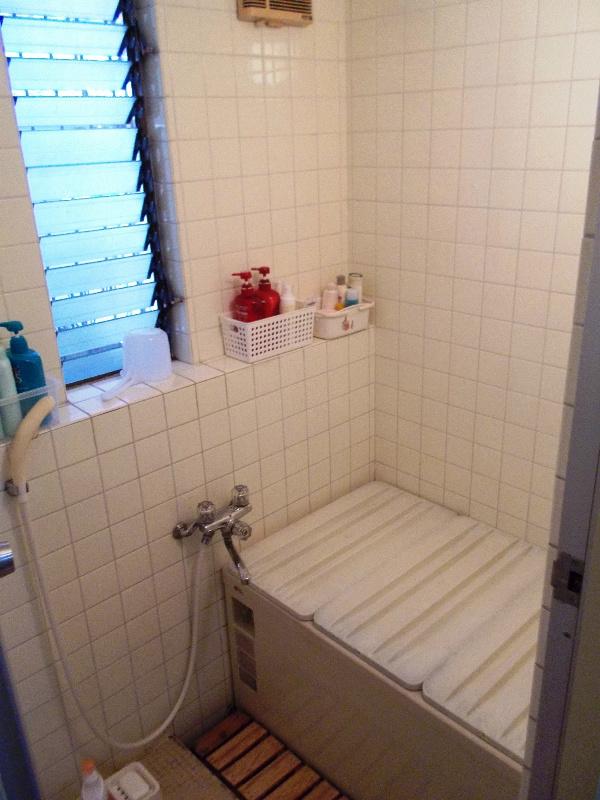 Bathroom
浴室
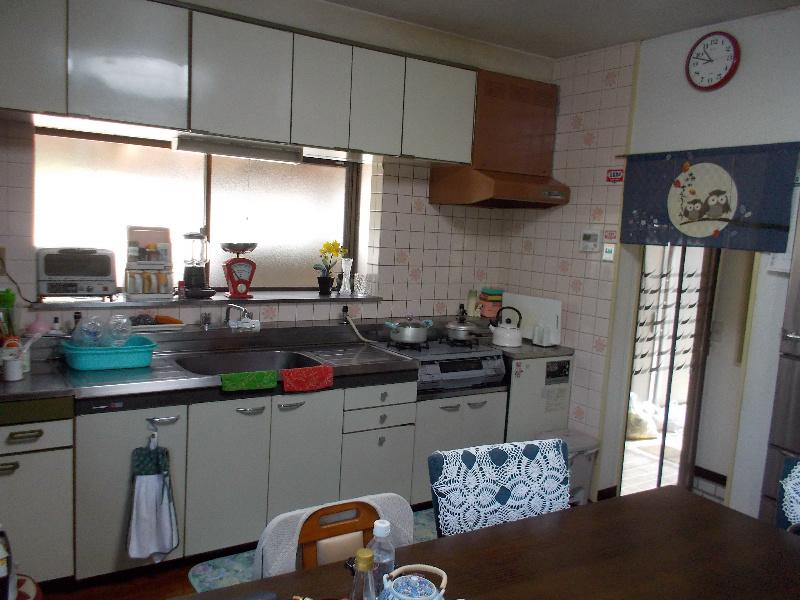 Kitchen
キッチン
Non-living roomリビング以外の居室 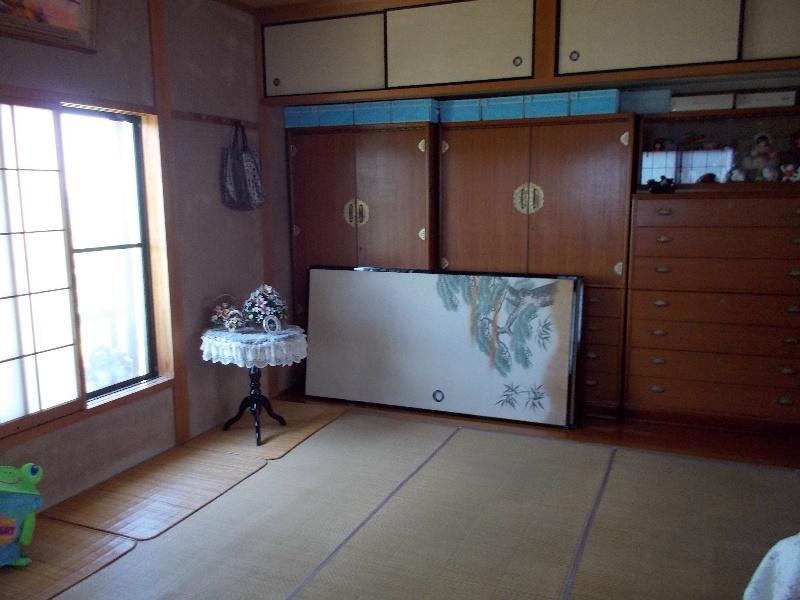 Japanese style room
和室
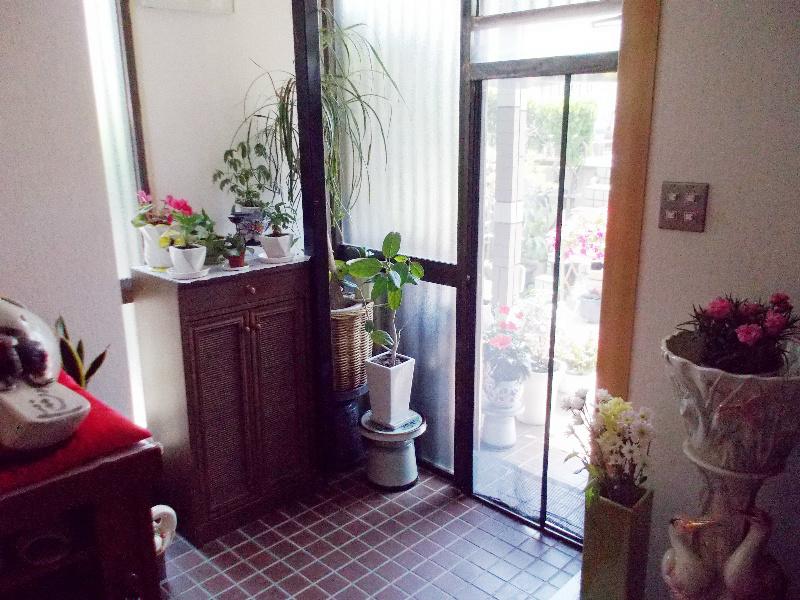 Entrance
玄関
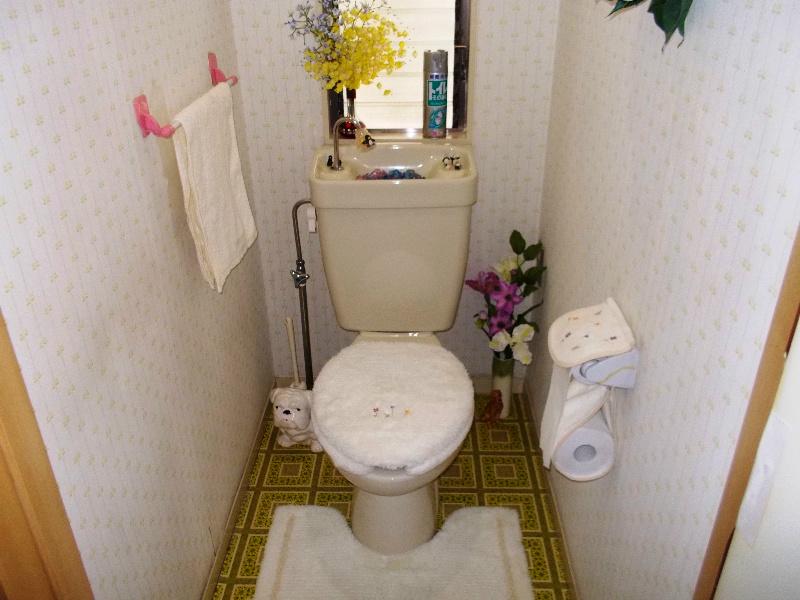 Toilet
トイレ
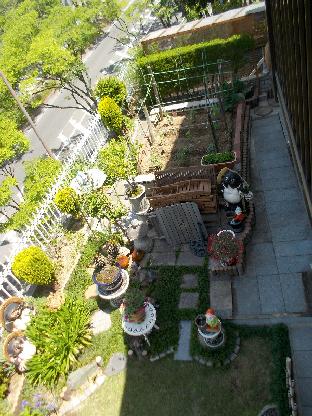 Garden
庭
Primary school小学校 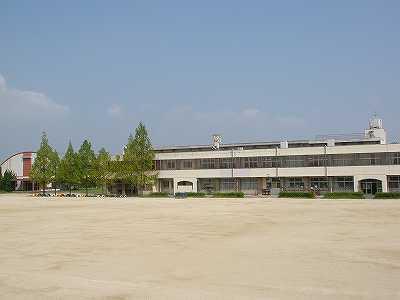 600m until Izumi Municipal Komyodai Minami Elementary School
和泉市立光明台南小学校まで600m
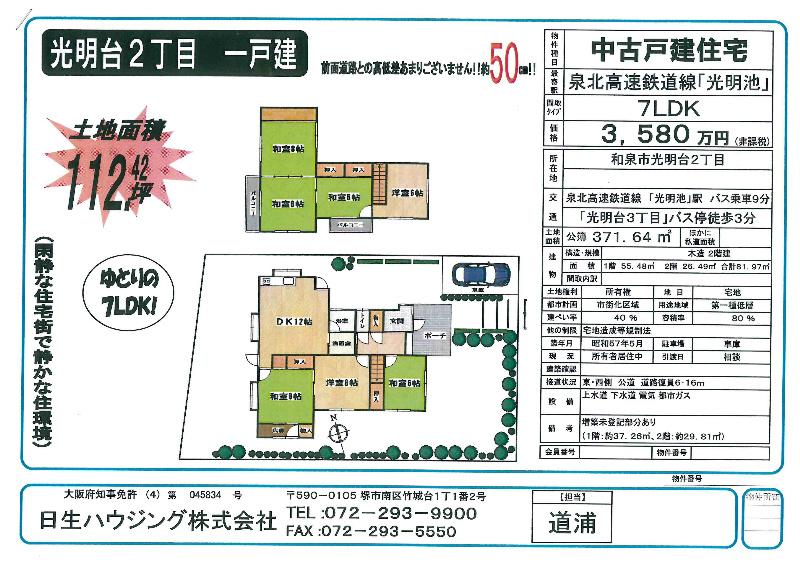 Other
その他
Junior high school中学校 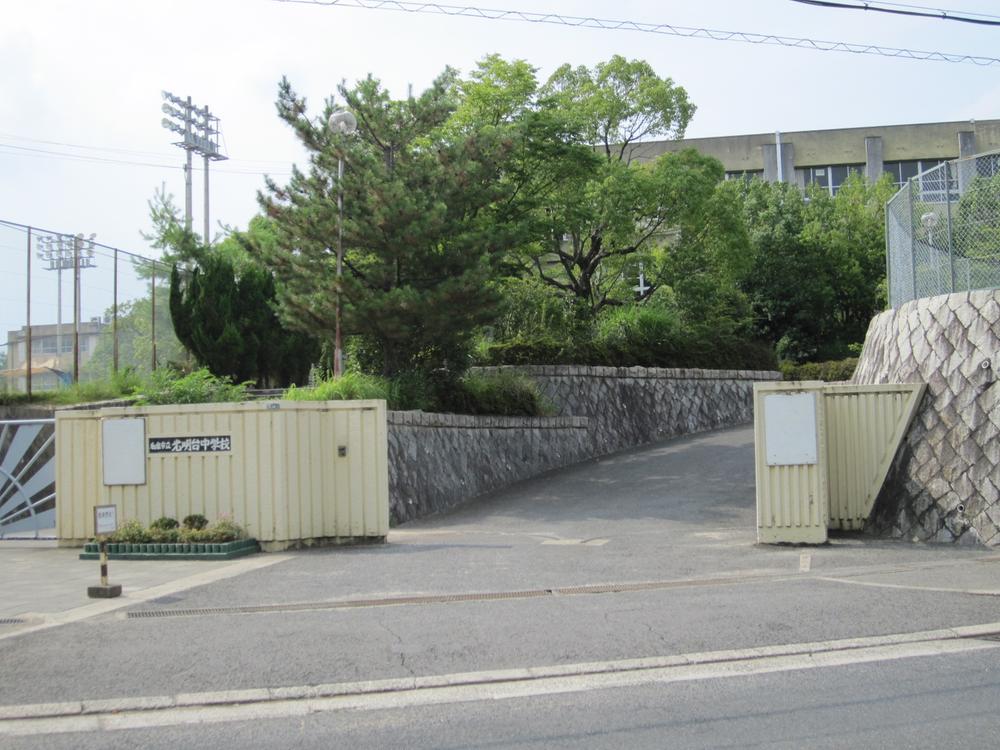 1420m until Izumi Municipal Komyodai junior high school
和泉市立光明台中学校まで1420m
Location
|















