Used Homes » Kansai » Osaka prefecture » Izumi City
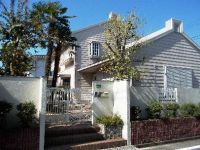 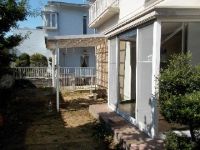
| | Izumi City, Osaka 大阪府和泉市 |
| Senboku high-speed rail "Komyoike" bus 7 minutes Komyodai 1-chome, walk 2 minutes 泉北高速鉄道「光明池」バス7分光明台1丁目歩2分 |
| ☆ Sekisui House, construction of lightweight steel frame! ☆ Northeast corner lot! ☆ Japanese-style room 4.5 tatami, 8 Pledge of tatami, FusumaChokawa ☆ House cleaning settled ☆積水ハウス建築の軽量鉄骨造!☆北東角地!☆和室4.5畳、8帖の畳、襖張替☆ハウスクリーニング済 |
| ☆ 5LDK! LDK is spacious of 23 quires !! ☆ Building area 152.57 sq m !! ☆ Parking space two Allowed! ☆5LDK!LDKは広々の23帖!!☆建物面積152.57m2!!☆駐車スペース2台可! |
Features pickup 特徴ピックアップ | | Parking two Allowed / Immediate Available / LDK20 tatami mats or more / Land 50 square meters or more / Super close / Or more before road 6m / Corner lot / Japanese-style room / Toilet 2 places / Bathroom 1 tsubo or more / 2-story / City gas / Attic storage 駐車2台可 /即入居可 /LDK20畳以上 /土地50坪以上 /スーパーが近い /前道6m以上 /角地 /和室 /トイレ2ヶ所 /浴室1坪以上 /2階建 /都市ガス /屋根裏収納 | Price 価格 | | 26,800,000 yen 2680万円 | Floor plan 間取り | | 5LDK 5LDK | Units sold 販売戸数 | | 1 units 1戸 | Land area 土地面積 | | 262.01 sq m (registration) 262.01m2(登記) | Building area 建物面積 | | 152.57 sq m (registration) 152.57m2(登記) | Driveway burden-road 私道負担・道路 | | Nothing, North 6m width, East 6m width 無、北6m幅、東6m幅 | Completion date 完成時期(築年月) | | August 1985 1985年8月 | Address 住所 | | Osaka Izumi City Komyodai 1 大阪府和泉市光明台1 | Traffic 交通 | | Senboku high-speed rail "Komyoike" bus 7 minutes Komyodai 1-chome, walk 2 minutes 泉北高速鉄道「光明池」バス7分光明台1丁目歩2分
| Contact お問い合せ先 | | TEL: 0800-603-2919 [Toll free] mobile phone ・ Also available from PHS
Caller ID is not notified
Please contact the "saw SUUMO (Sumo)"
If it does not lead, If the real estate company TEL:0800-603-2919【通話料無料】携帯電話・PHSからもご利用いただけます
発信者番号は通知されません
「SUUMO(スーモ)を見た」と問い合わせください
つながらない方、不動産会社の方は
| Building coverage, floor area ratio 建ぺい率・容積率 | | 40% ・ 80% 40%・80% | Time residents 入居時期 | | Immediate available 即入居可 | Land of the right form 土地の権利形態 | | Ownership 所有権 | Structure and method of construction 構造・工法 | | Light-gauge steel 2-story 軽量鉄骨2階建 | Use district 用途地域 | | One low-rise 1種低層 | Other limitations その他制限事項 | | Residential land development construction regulation area 宅地造成工事規制区域 | Overview and notices その他概要・特記事項 | | Facilities: Public Water Supply, This sewage, City gas, Parking: Car Port 設備:公営水道、本下水、都市ガス、駐車場:カーポート | Company profile 会社概要 | | <Mediation> governor of Osaka (3) The 045,834 No. Nissei housing (Ltd.) Yubinbango590-0105 Sakai City, Osaka Prefecture, Minami-ku, Takeshirodai 1-1-2 <仲介>大阪府知事(3)第045834号日生ハウジング(株)〒590-0105 大阪府堺市南区竹城台1-1-2 |
Local appearance photo現地外観写真 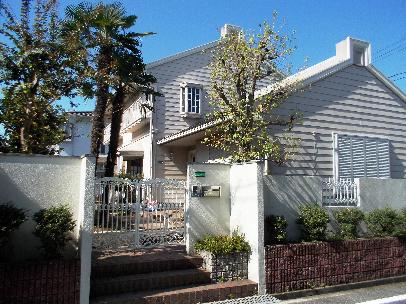 Exterior Photos
外観写真
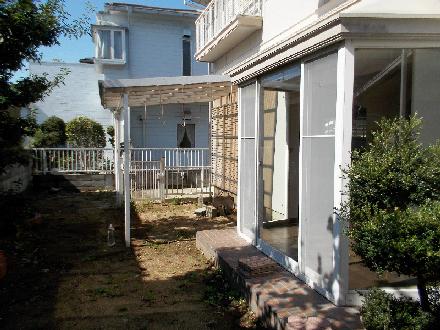 Garden
庭
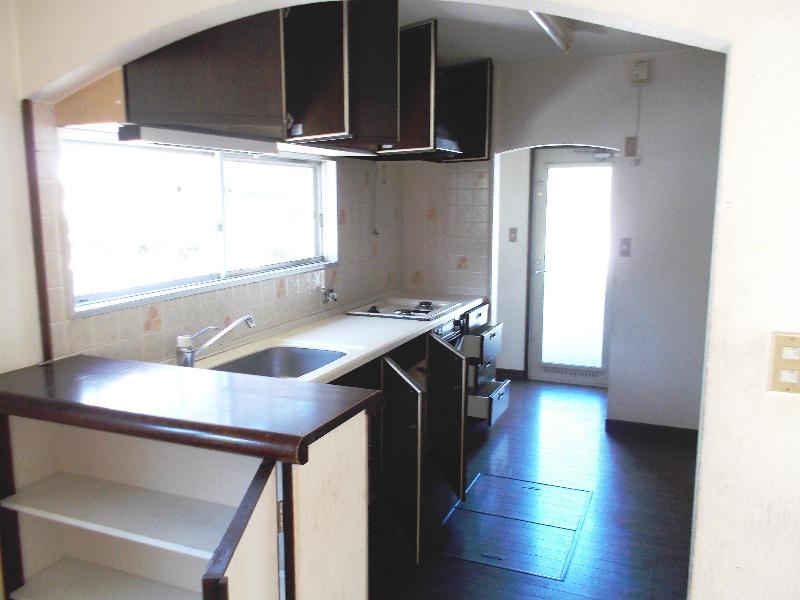 Kitchen
キッチン
Floor plan間取り図 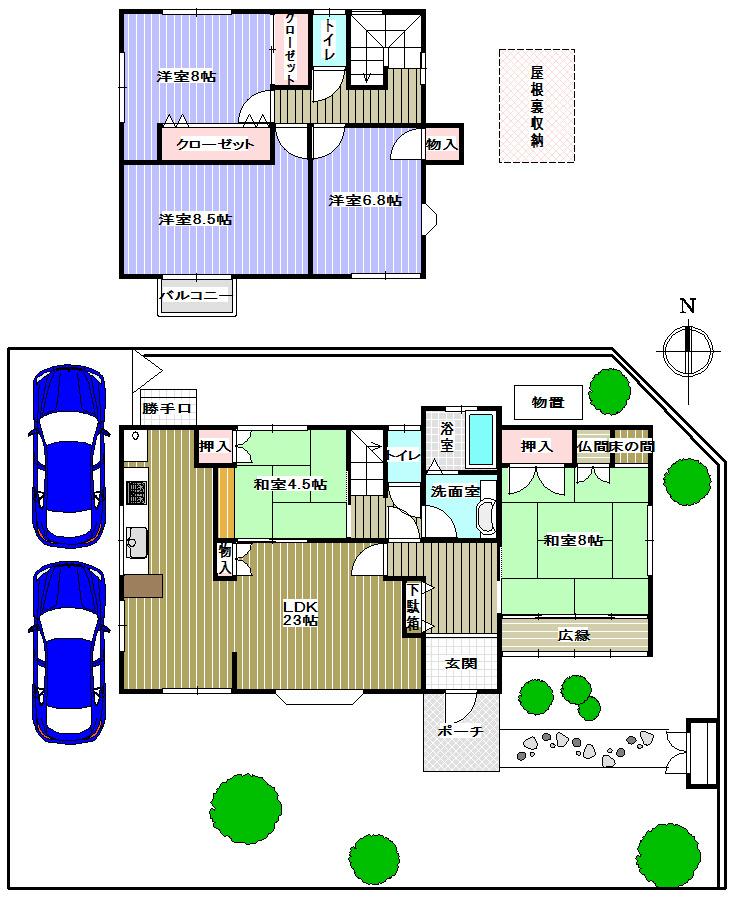 26,800,000 yen, 5LDK, Land area 262.01 sq m , Building area 152.57 sq m floor plan
2680万円、5LDK、土地面積262.01m2、建物面積152.57m2 間取図
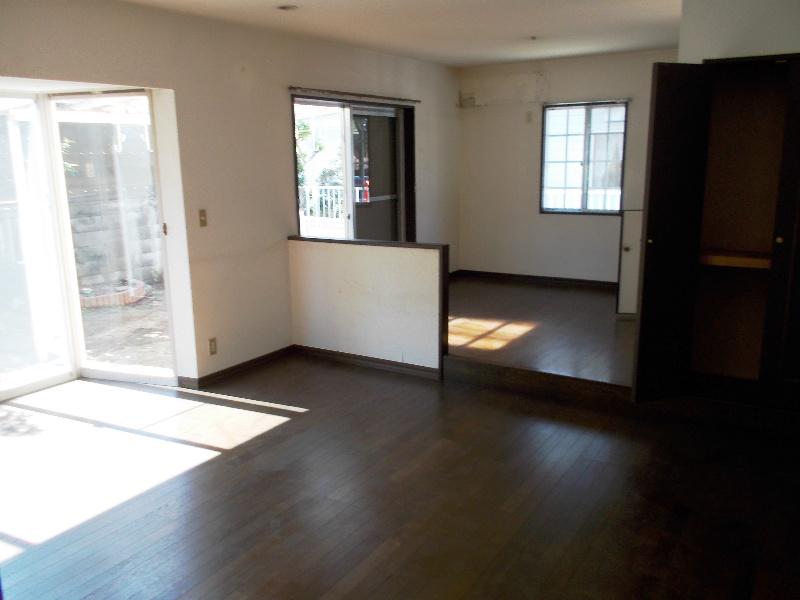 Living
リビング
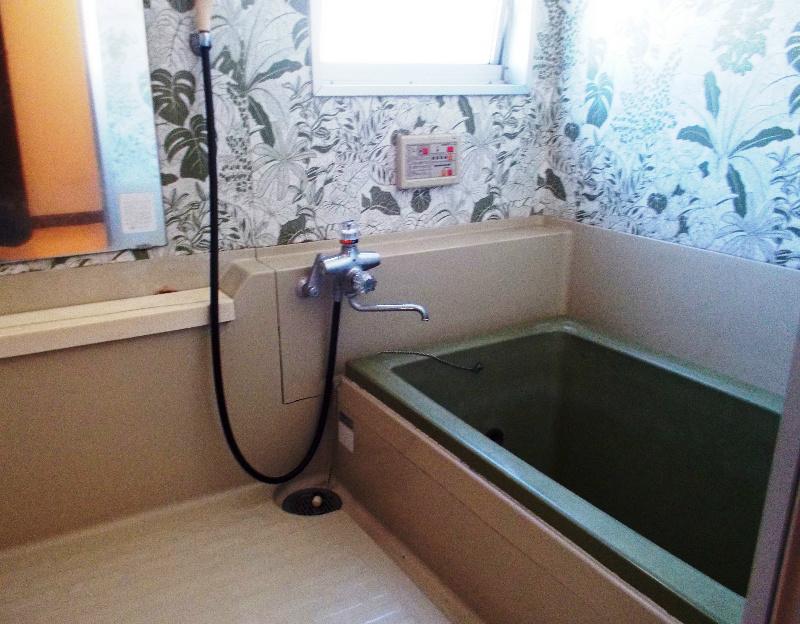 Bathroom
浴室
Non-living roomリビング以外の居室 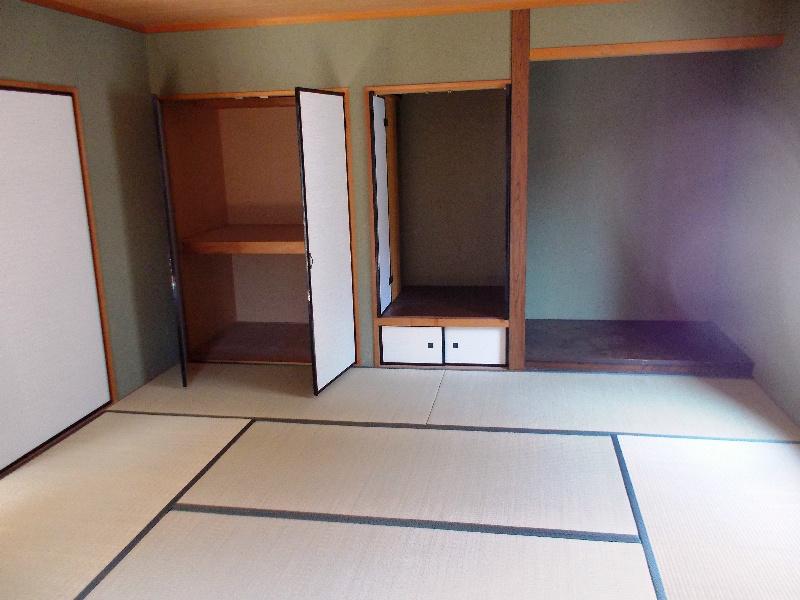 Japanese style room
和室
Wash basin, toilet洗面台・洗面所 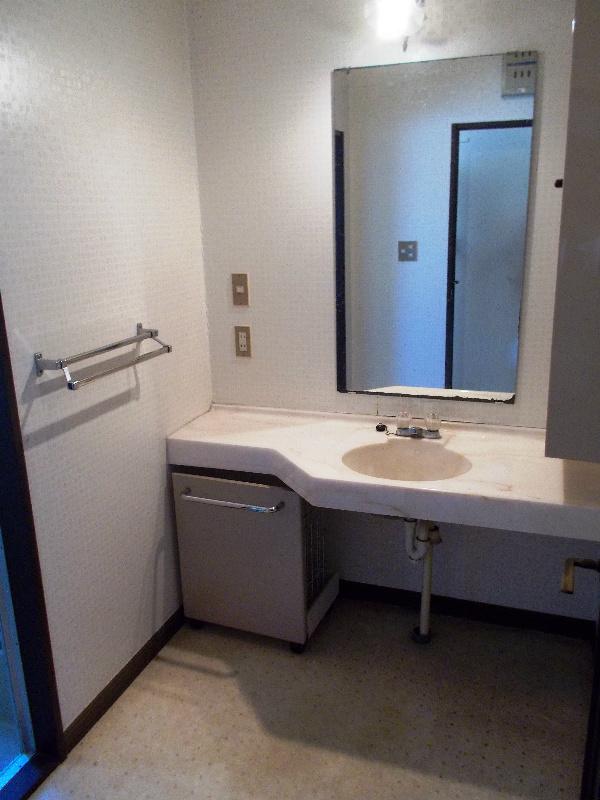 Washroom
洗面所
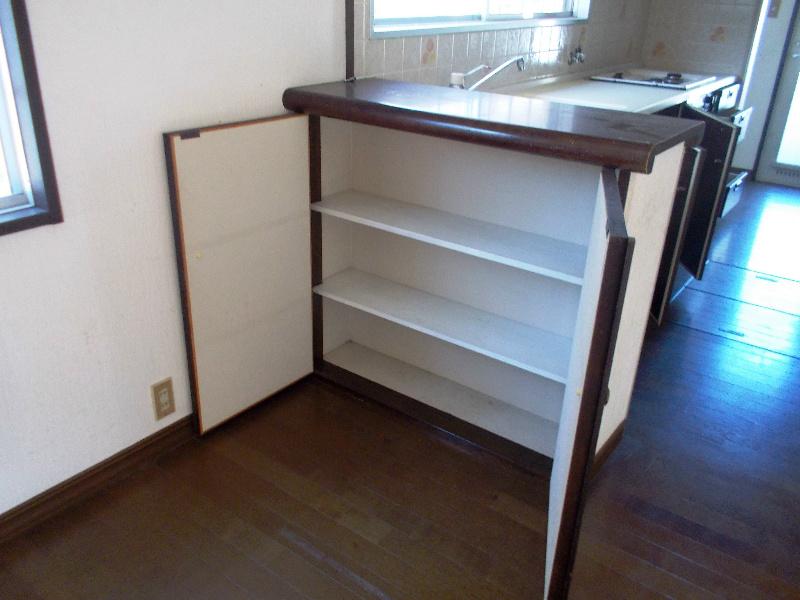 Receipt
収納
Toiletトイレ 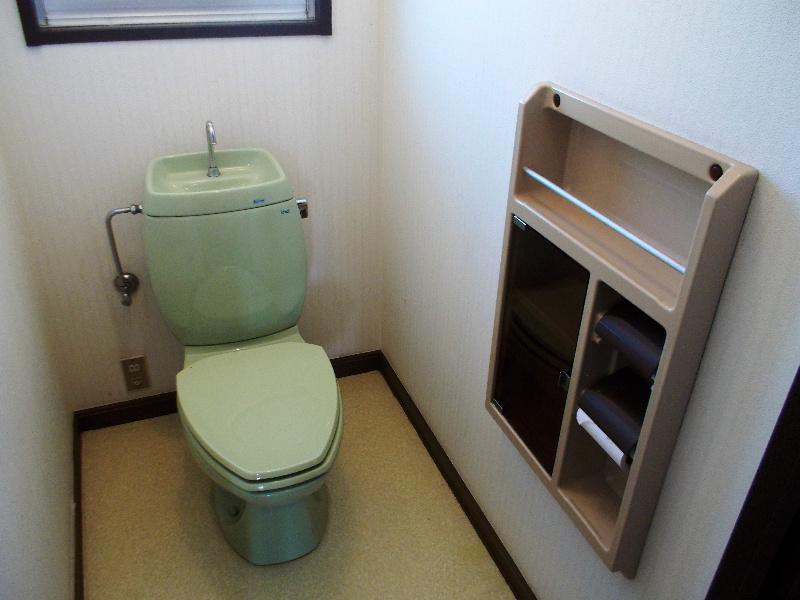 Second floor toilet
2階トイレ
Local photos, including front road前面道路含む現地写真 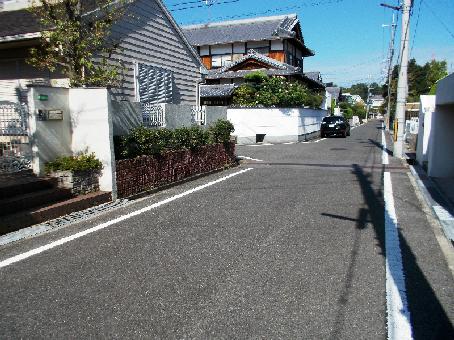 Frontal road
前面道路
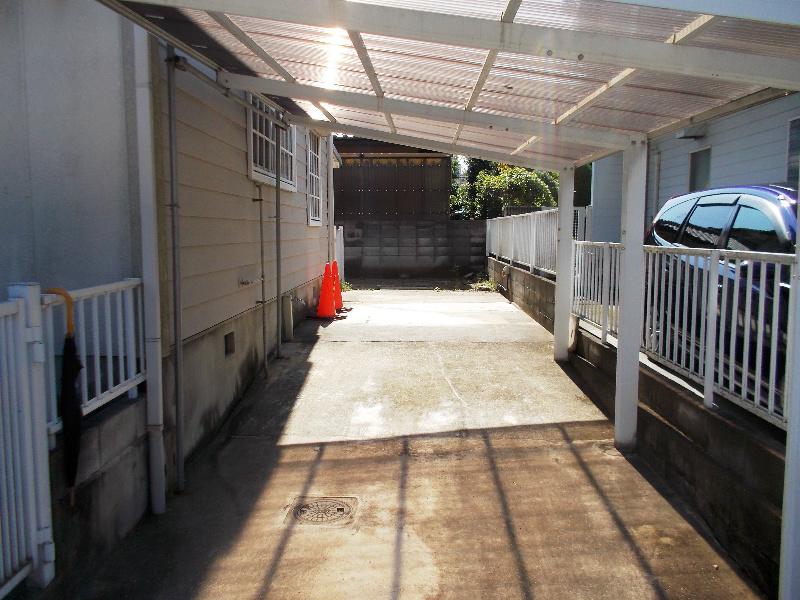 Parking lot
駐車場
Primary school小学校 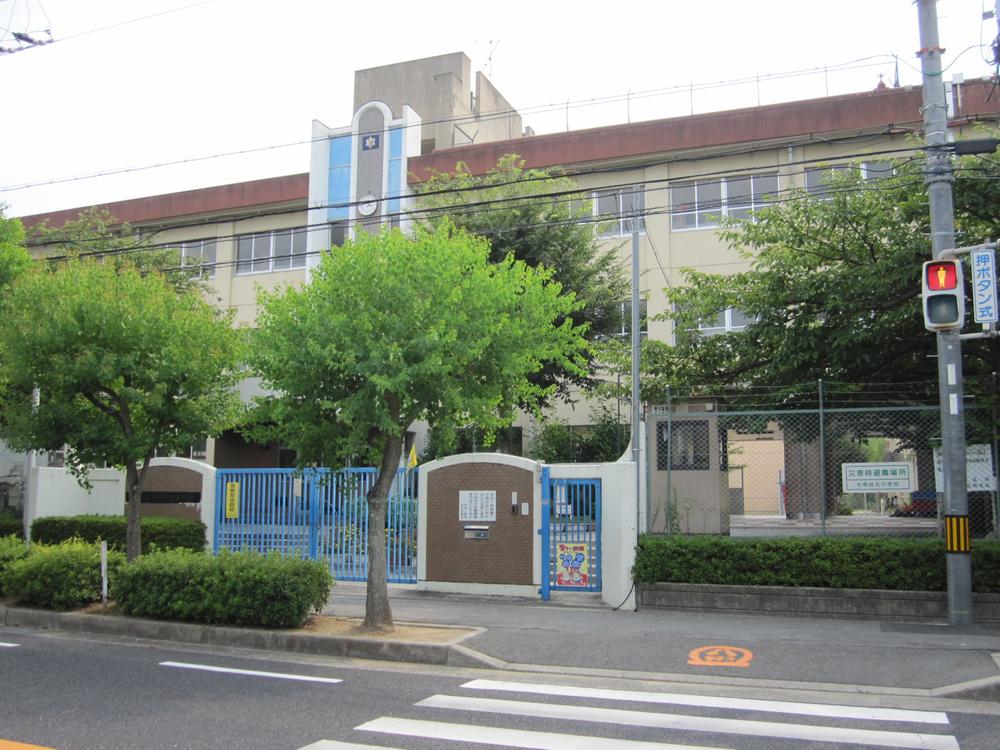 1090m until Izumi Municipal Guangming Taipei elementary school
和泉市立光明台北小学校まで1090m
Otherその他 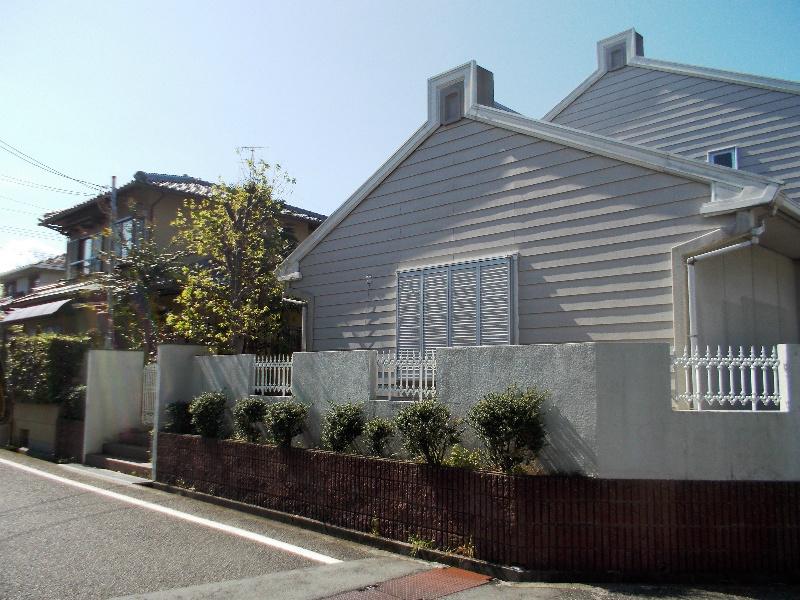 Exterior Photos
外観写真
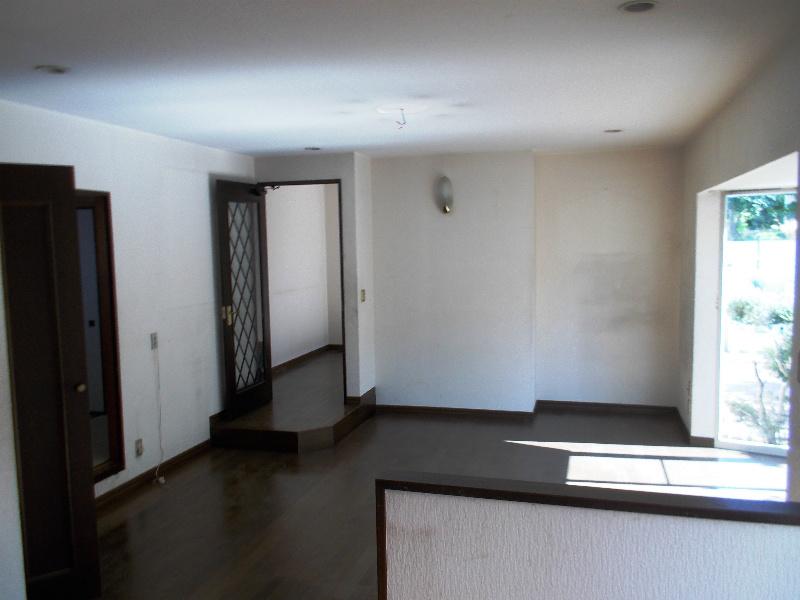 Living
リビング
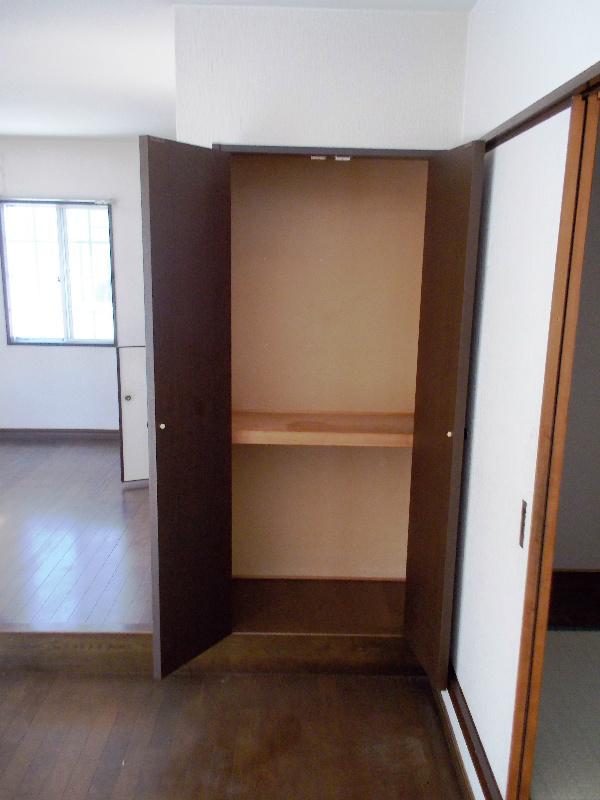 Receipt
収納
Junior high school中学校 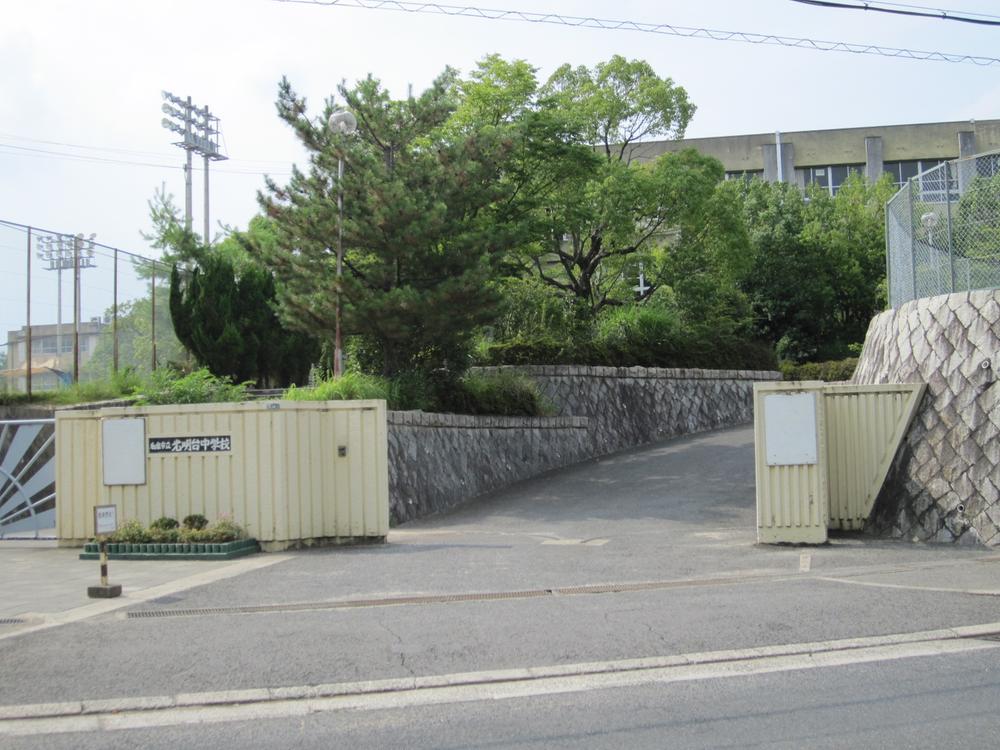 210m until Izumi Municipal Komyodai junior high school
和泉市立光明台中学校まで210m
Hospital病院 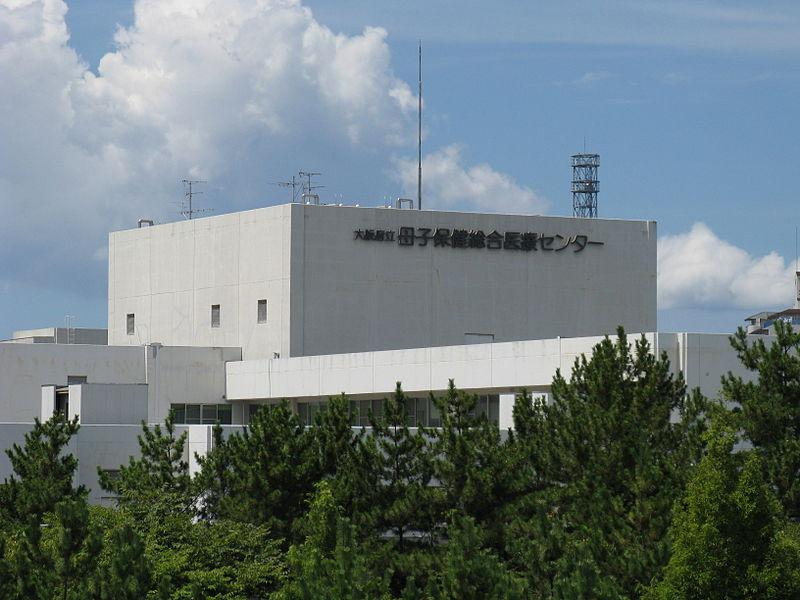 2498m to Osaka Maternal and Child Health Medical Center
大阪府立母子保健総合医療センターまで2498m
Location
|



















