Used Homes » Kansai » Osaka prefecture » Izumiotsu
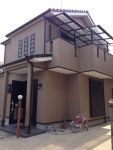 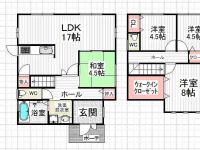
| | Osaka Prefecture Izumiotsu 大阪府泉大津市 |
| Nankai Main Line "KitaSukematsu" walk 5 minutes 南海本線「北助松」歩5分 |
| ■ Station near Corresponding to the flat-35S, Interior renovation, System kitchen, Yang per good, Flat to the station, A quiet residential area, LDK15 tatami mats or more, Washbasin with shower, Face-to-face kitchen, Bathroom 1 tsubo or more, Ventilation good, IH cooking heater, Walk-in closet ■ 駅近 フラット35Sに対応、内装リフォーム、システムキッチン、陽当り良好、駅まで平坦、閑静な住宅地、LDK15畳以上、シャワー付洗面台、対面式キッチン、浴室1坪以上、通風良好、IHクッキングヒーター、ウォークインクロゼット |
Features pickup 特徴ピックアップ | | Corresponding to the flat-35S / Interior renovation / System kitchen / Yang per good / Flat to the station / A quiet residential area / LDK15 tatami mats or more / Washbasin with shower / Face-to-face kitchen / Bathroom 1 tsubo or more / Ventilation good / IH cooking heater / Walk-in closet フラット35Sに対応 /内装リフォーム /システムキッチン /陽当り良好 /駅まで平坦 /閑静な住宅地 /LDK15畳以上 /シャワー付洗面台 /対面式キッチン /浴室1坪以上 /通風良好 /IHクッキングヒーター /ウォークインクロゼット | Price 価格 | | 21,800,000 yen 2180万円 | Floor plan 間取り | | 4LDK + S (storeroom) 4LDK+S(納戸) | Units sold 販売戸数 | | 1 units 1戸 | Total units 総戸数 | | 1 units 1戸 | Land area 土地面積 | | 151.73 sq m (45.89 tsubo) (Registration) 151.73m2(45.89坪)(登記) | Building area 建物面積 | | 99.63 sq m (30.13 tsubo) (Registration) 99.63m2(30.13坪)(登記) | Driveway burden-road 私道負担・道路 | | Nothing, West 2m width (contact the road width 12m) 無、西2m幅(接道幅12m) | Completion date 完成時期(築年月) | | September 2008 2008年9月 | Address 住所 | | Osaka Prefecture Izumiotsu Sukematsu cho 大阪府泉大津市助松町1 | Traffic 交通 | | Nankai Main Line "KitaSukematsu" walk 5 minutes 南海本線「北助松」歩5分
| Related links 関連リンク | | [Related Sites of this company] 【この会社の関連サイト】 | Contact お問い合せ先 | | (Ltd.) Smile net Izumi shop TEL: 0725-47-3016 Please inquire as "saw SUUMO (Sumo)" (株)住まいるネット和泉店TEL:0725-47-3016「SUUMO(スーモ)を見た」と問い合わせください | Building coverage, floor area ratio 建ぺい率・容積率 | | 60% ・ 200% 60%・200% | Time residents 入居時期 | | Immediate available 即入居可 | Land of the right form 土地の権利形態 | | Ownership 所有権 | Structure and method of construction 構造・工法 | | Wooden 2-story (framing method) 木造2階建(軸組工法) | Renovation リフォーム | | August interior renovation completed (wall 2013 ・ all rooms) 2013年8月内装リフォーム済(壁・全室) | Use district 用途地域 | | One middle and high 1種中高 | Overview and notices その他概要・特記事項 | | Facilities: Public Water Supply, This sewage, All-electric, Parking: car space 設備:公営水道、本下水、オール電化、駐車場:カースペース | Company profile 会社概要 | | <Seller> governor of Osaka (2) No. 052355 (Ltd.) Smile net Izumi shop Yubinbango595-0021 Osaka Izumiotsu Higashitoyonaka cho 1-5-55 San store Fuchu second floor <売主>大阪府知事(2)第052355号(株)住まいるネット和泉店〒595-0021 大阪府泉大津市東豊中町1-5-55 サンストア府中2階 |
Local appearance photo現地外観写真 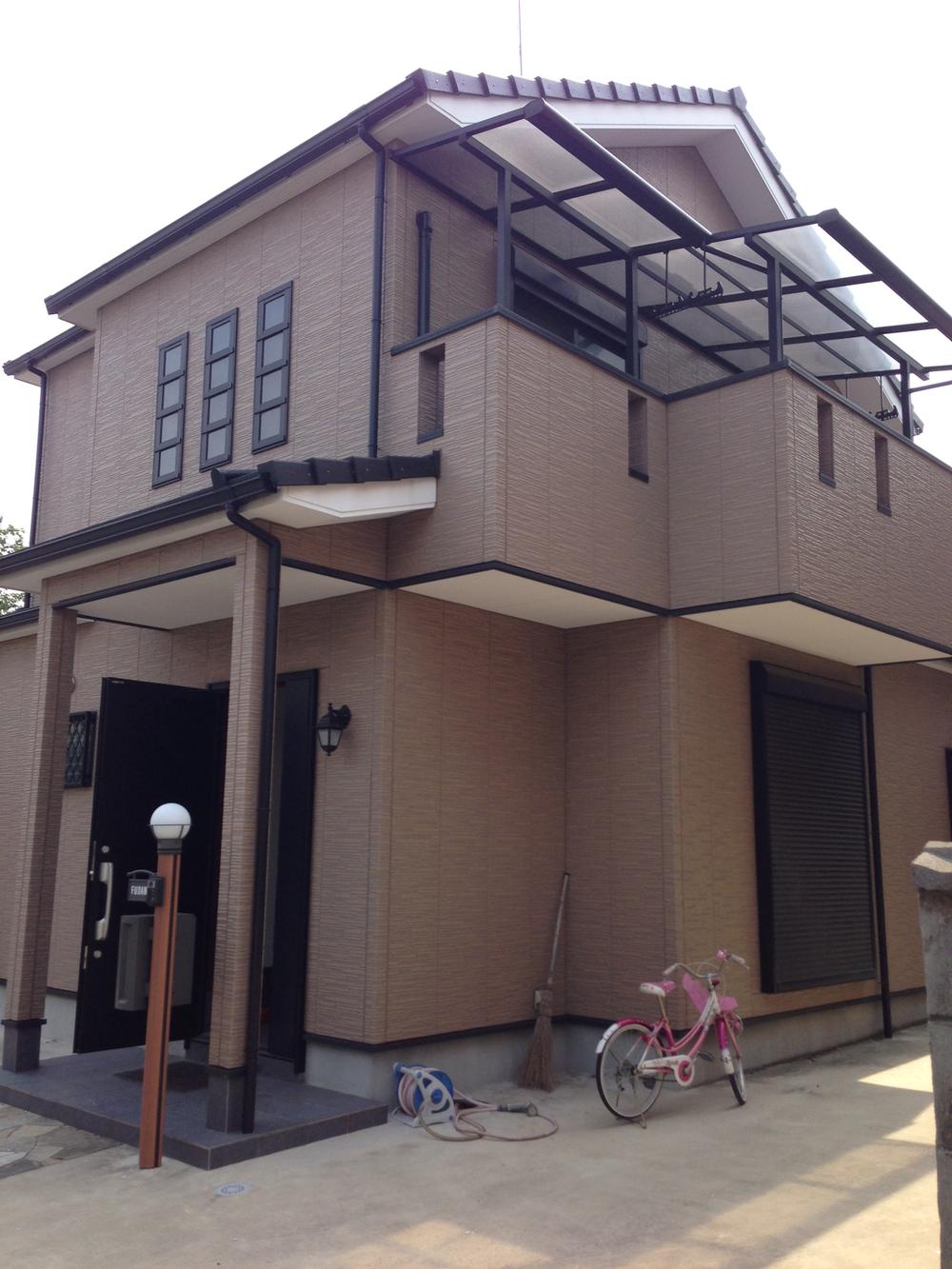 Local (August 2013) Shooting
現地(2013年8月)撮影
Floor plan間取り図 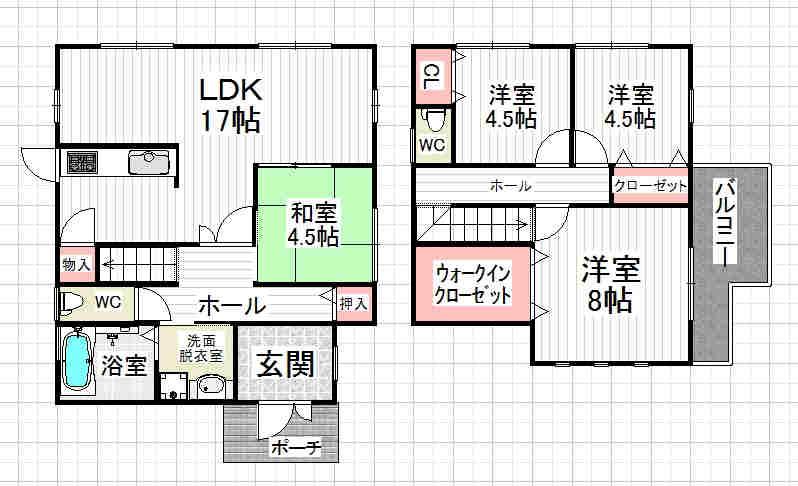 21,800,000 yen, 4LDK + S (storeroom), Land area 151.73 sq m , Building area 99.63 sq m
2180万円、4LDK+S(納戸)、土地面積151.73m2、建物面積99.63m2
Kitchenキッチン 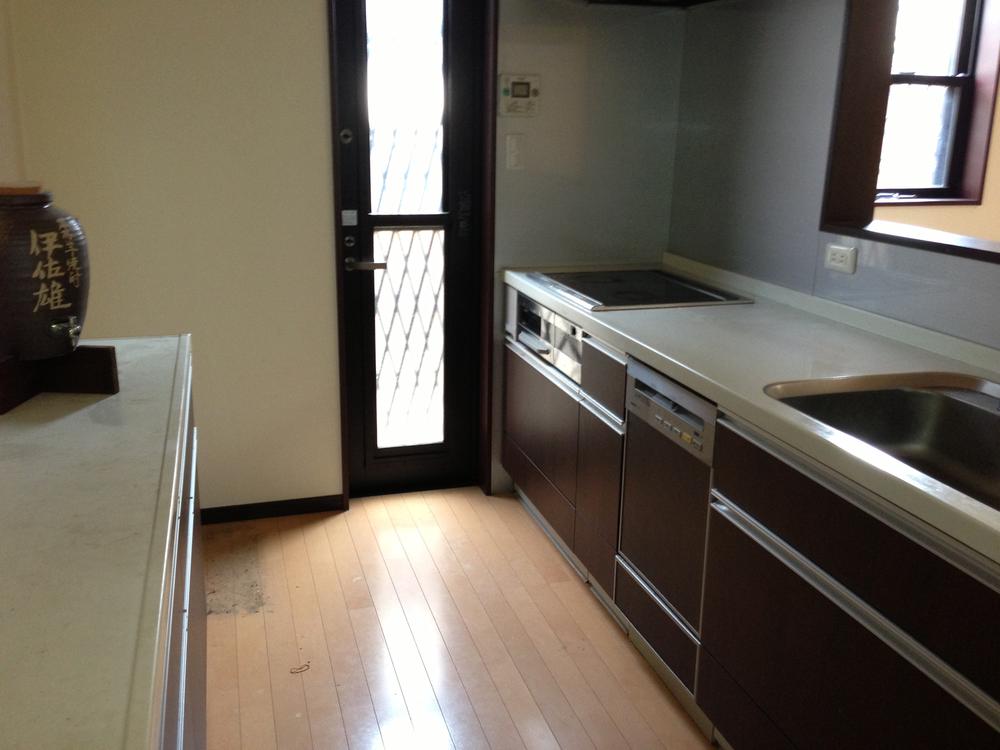 Room (August 2013) Shooting
室内(2013年8月)撮影
Bathroom浴室 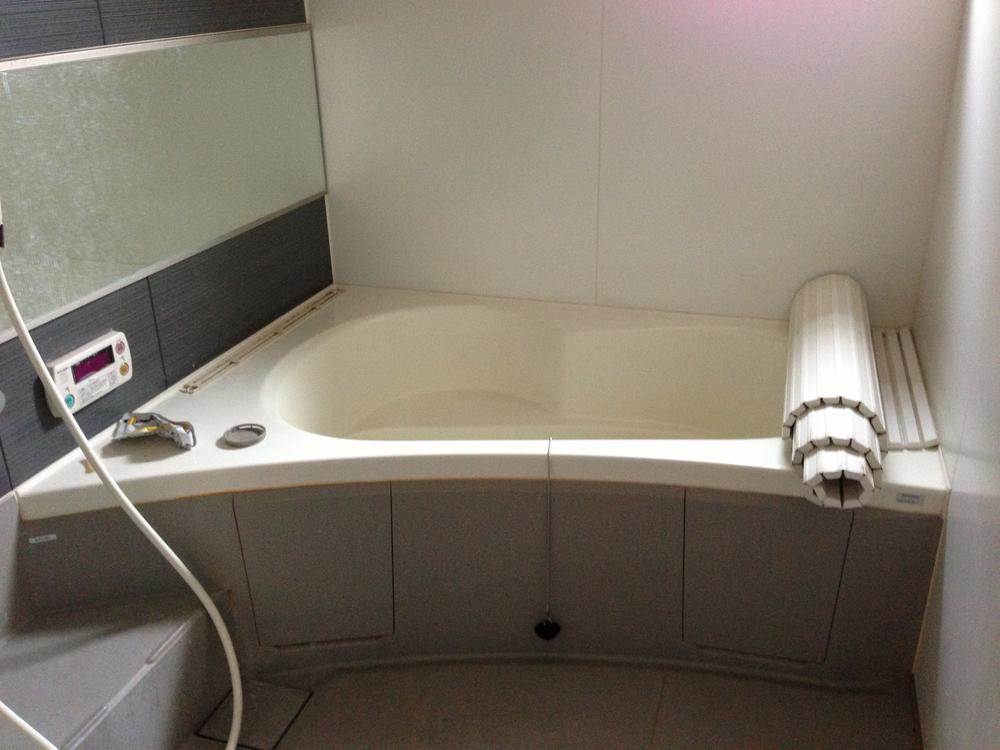 Room (August 2013) Shooting
室内(2013年8月)撮影
Wash basin, toilet洗面台・洗面所 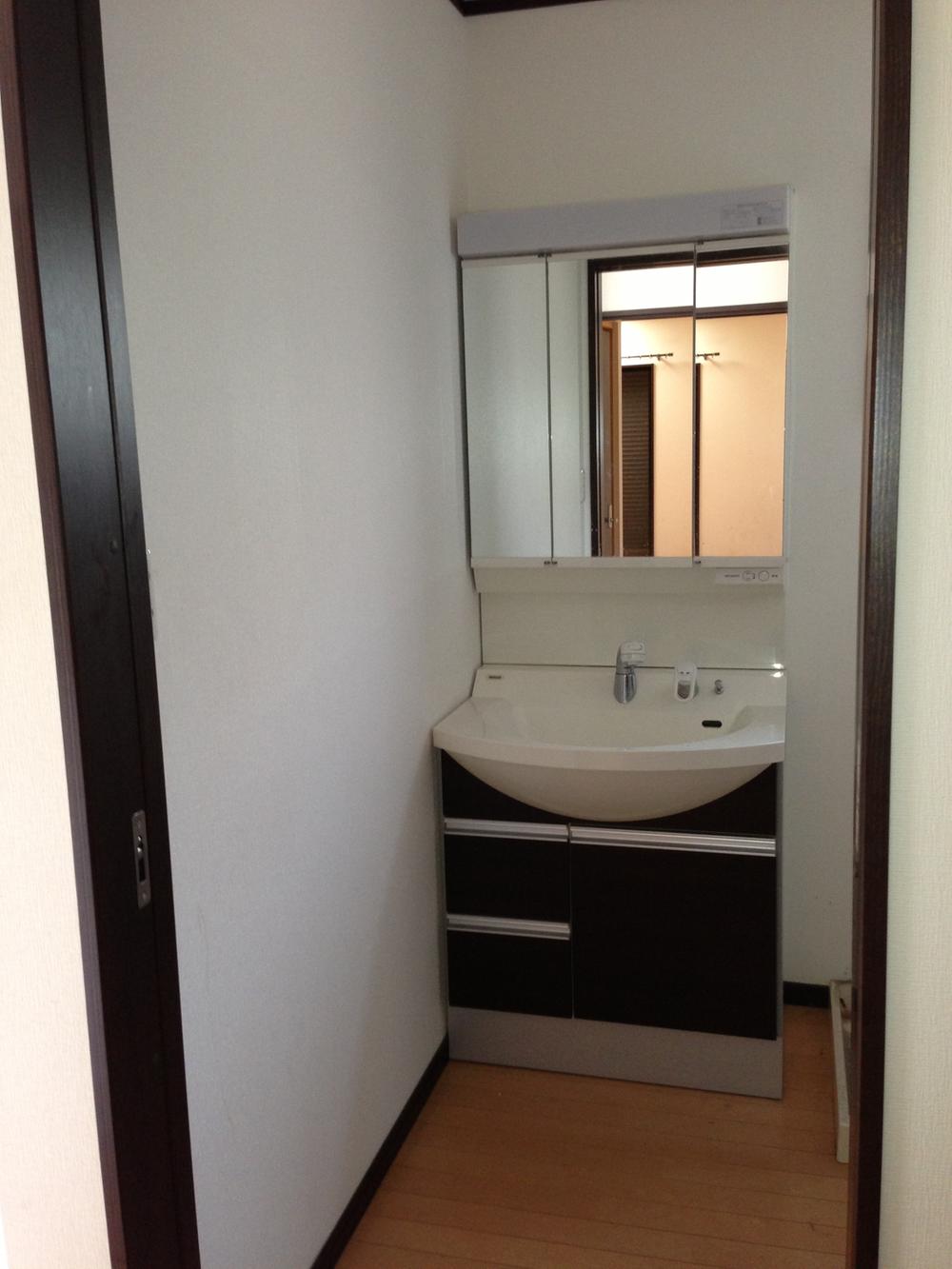 Room (August 2013) Shooting
室内(2013年8月)撮影
Toiletトイレ 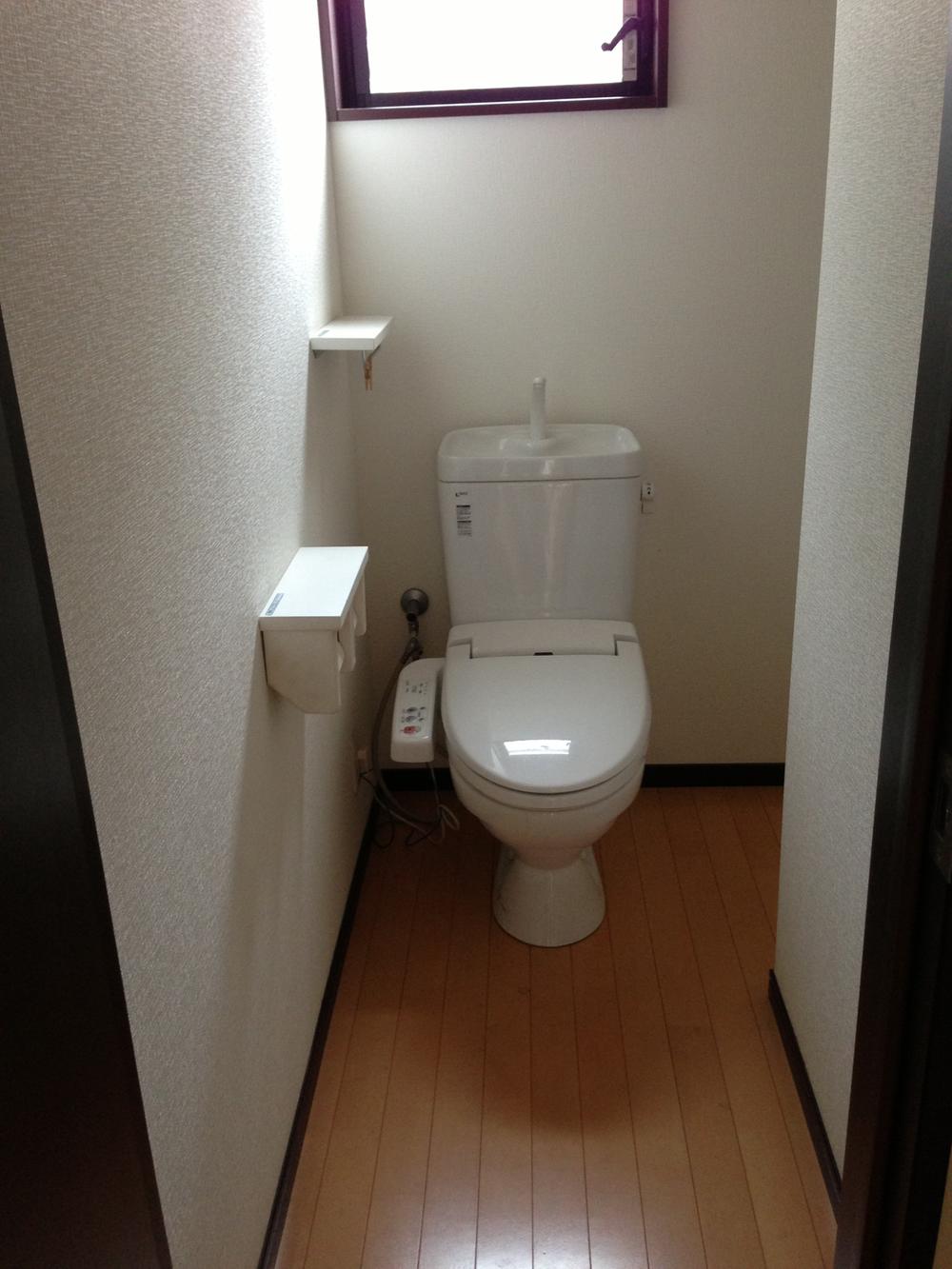 Room (August 2013) Shooting
室内(2013年8月)撮影
Location
|







