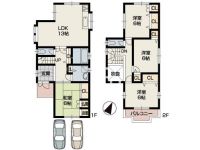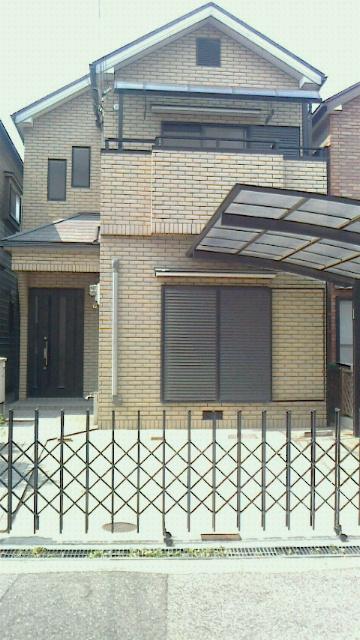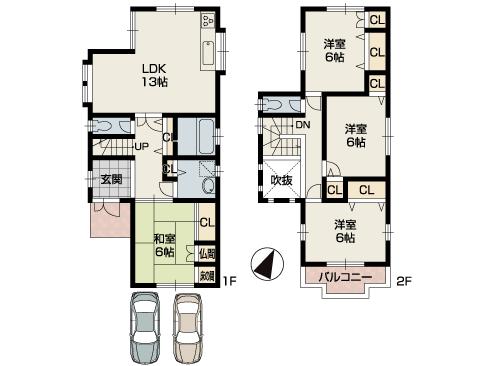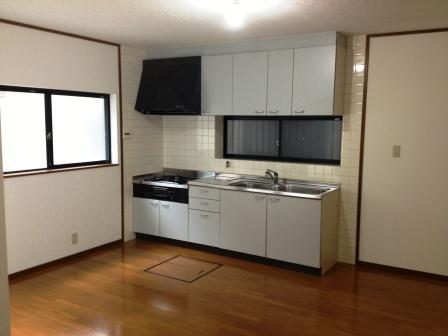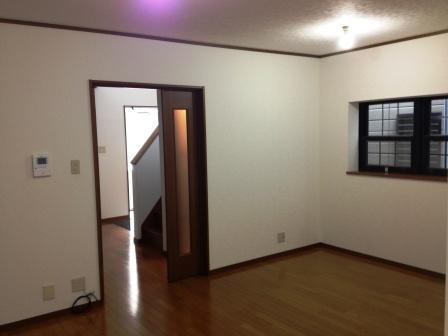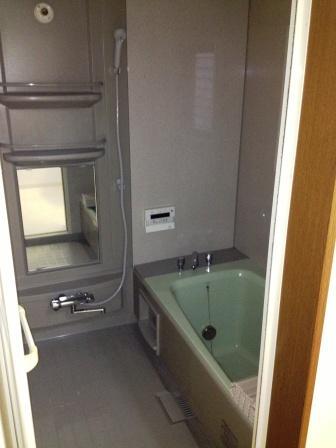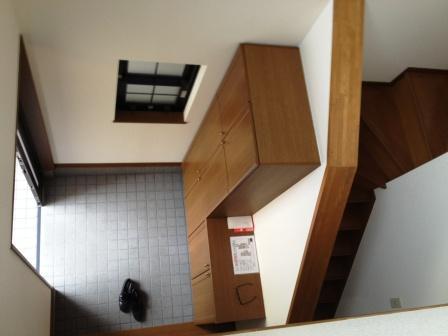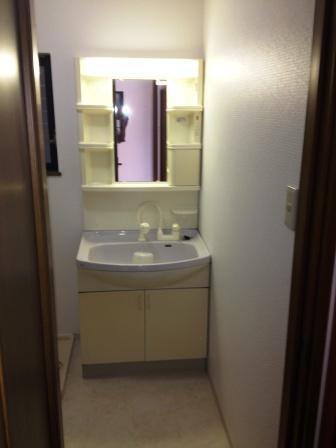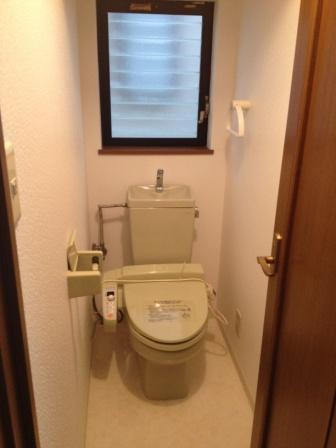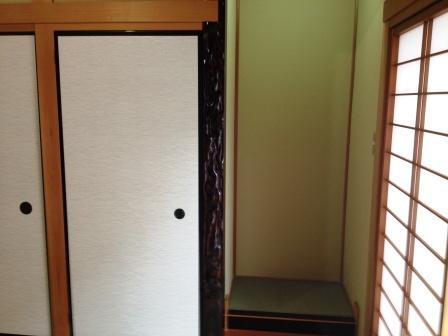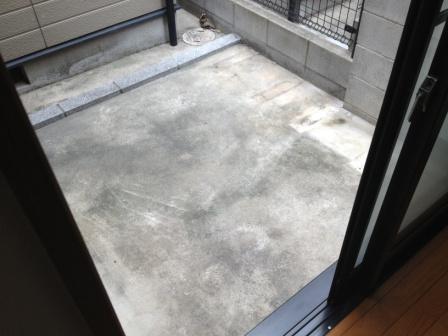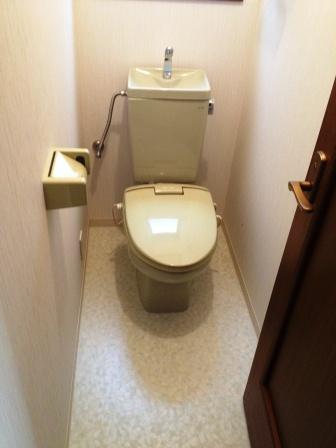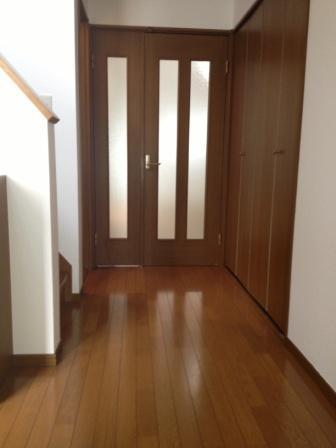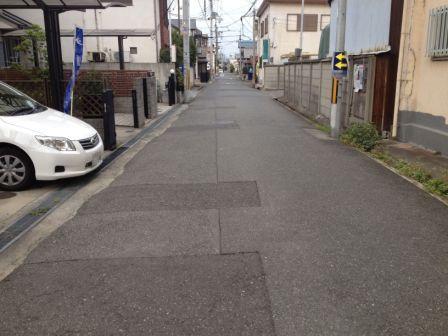|
|
Osaka Prefecture Izumiotsu
大阪府泉大津市
|
|
Nankai Main Line "Izumiotsu" walk 13 minutes
南海本線「泉大津」歩13分
|
|
■ Entrance is has become a stairwell, Liberating space will pick you up and customers.
■玄関は吹き抜けになっていて、解放的な空間があなたやお客様をお迎えします。
|
Features pickup 特徴ピックアップ | | Parking two Allowed / Immediate Available / Japanese-style room / Toilet 2 places / 2-story / Atrium / All room 6 tatami mats or more / Flat terrain 駐車2台可 /即入居可 /和室 /トイレ2ヶ所 /2階建 /吹抜け /全居室6畳以上 /平坦地 |
Event information イベント情報 | | Open House (Please be sure to ask in advance) schedule / During the public time / 10:00 ~ We come to open the key 18:00 home. Possibly, Because there is to keep you waiting, We encourage you to contact us in advance. オープンハウス(事前に必ずお問い合わせください)日程/公開中時間/10:00 ~ 18:00お家の鍵を開けに参ります。場合により、お待たせすることがございますので、事前にご連絡いただくことをおすすめします。 |
Price 価格 | | 17.8 million yen 1780万円 |
Floor plan 間取り | | 4LDK 4LDK |
Units sold 販売戸数 | | 1 units 1戸 |
Total units 総戸数 | | 1 units 1戸 |
Land area 土地面積 | | 106.65 sq m (registration) 106.65m2(登記) |
Building area 建物面積 | | 97.2 sq m (registration) 97.2m2(登記) |
Driveway burden-road 私道負担・道路 | | Nothing 無 |
Completion date 完成時期(築年月) | | July 1999 1999年7月 |
Address 住所 | | Osaka Prefecture Izumiotsu West Port Town, 14-12 大阪府泉大津市西港町14-12 |
Traffic 交通 | | Nankai Main Line "Izumiotsu" walk 13 minutes
Nankai Main Line "Matsunohama" walk 25 minutes 南海本線「泉大津」歩13分
南海本線「松ノ浜」歩25分
|
Person in charge 担当者より | | Person in charge of real-estate and building Wakamatsu Takashi Age: 50 Daigyokai experience: I'm glad decided 10 years! I'm glad I live! For your satisfaction, We want your help as a buddy of house hunting. Property to be worried about, of course, From location to choose, Floor plan, Please leave until the mortgage! 担当者宅建若松 隆志年齢:50代業界経験:10年決めて良かった!住んで良かった!のあなたの満足のために、家探しの相棒としてお役に立ちたい。気になる物件はもちろん、場所選びから、間取り、住宅ローンまでおまかせください! |
Contact お問い合せ先 | | TEL: 0800-808-7717 [Toll free] mobile phone ・ Also available from PHS
Caller ID is not notified
Please contact the "saw SUUMO (Sumo)"
If it does not lead, If the real estate company TEL:0800-808-7717【通話料無料】携帯電話・PHSからもご利用いただけます
発信者番号は通知されません
「SUUMO(スーモ)を見た」と問い合わせください
つながらない方、不動産会社の方は
|
Building coverage, floor area ratio 建ぺい率・容積率 | | 60% ・ 200% 60%・200% |
Time residents 入居時期 | | Immediate available 即入居可 |
Land of the right form 土地の権利形態 | | Ownership 所有権 |
Structure and method of construction 構造・工法 | | Wooden 2-story 木造2階建 |
Renovation リフォーム | | August interior renovation completed (Kitchen 2013 ・ wall ・ floor ・ all rooms) 2013年8月内装リフォーム済(キッチン・壁・床・全室) |
Use district 用途地域 | | Semi-industrial 準工業 |
Overview and notices その他概要・特記事項 | | Contact: Wakamatsu Takashi, Facilities: Public Water Supply, This sewage, Individual LPG, Parking: car space 担当者:若松 隆志、設備:公営水道、本下水、個別LPG、駐車場:カースペース |
Company profile 会社概要 | | <Mediation> Minister of Land, Infrastructure and Transport (6) No. 004081 Quanzhou Home Co., Ltd. Yubinbango596-0825 Osaka Kishiwada Habu-cho 5-2-12 <仲介>国土交通大臣(6)第004081号泉州ホーム(株)〒596-0825 大阪府岸和田市土生町5-2-12 |

