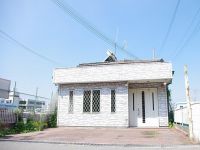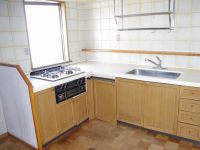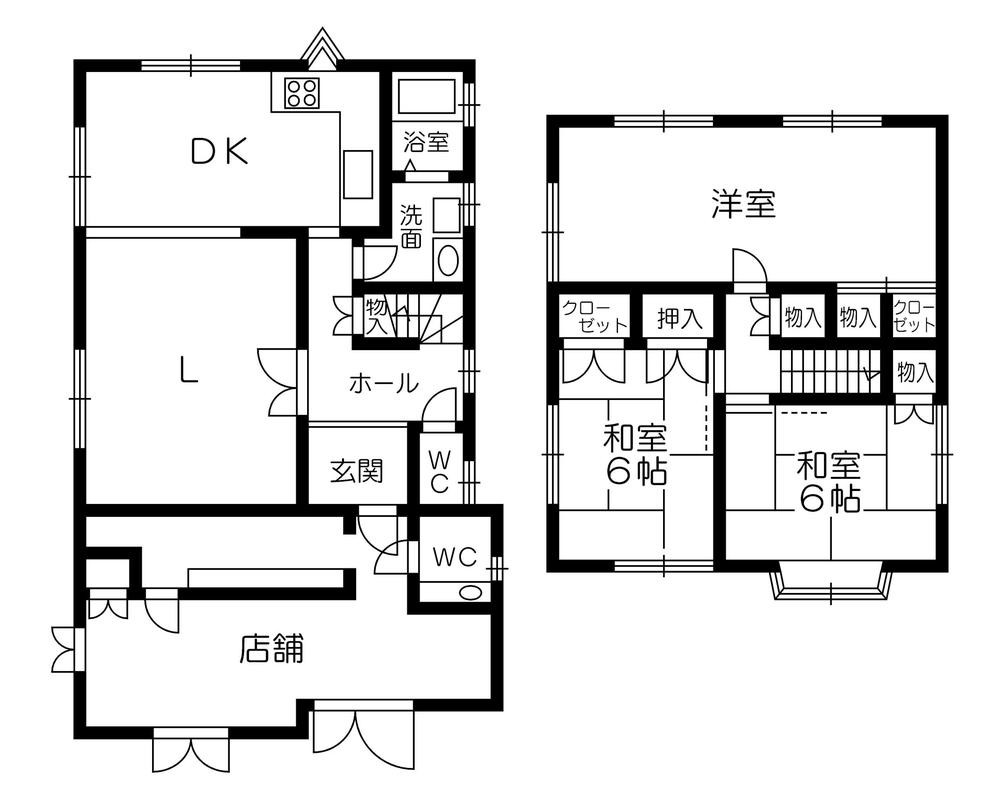Used Homes » Kansai » Osaka prefecture » Izumiotsu
 
| | Osaka Prefecture Izumiotsu 大阪府泉大津市 |
| JR Hanwa Line "Izumi Fuchu" walk 12 minutes JR阪和線「和泉府中」歩12分 |
Price 価格 | | 24,800,000 yen 2480万円 | Floor plan 間取り | | 3LDK 3LDK | Units sold 販売戸数 | | 1 units 1戸 | Land area 土地面積 | | 162.23 sq m 162.23m2 | Building area 建物面積 | | 125.01 sq m 125.01m2 | Driveway burden-road 私道負担・道路 | | Nothing, Southeast 5.4m width (contact the road width 8m) 無、南東5.4m幅(接道幅8m) | Completion date 完成時期(築年月) | | February 1983 1983年2月 | Address 住所 | | Osaka Prefecture Izumiotsu Kitatoyonaka cho 3 大阪府泉大津市北豊中町3 | Traffic 交通 | | JR Hanwa Line "Izumi Fuchu" walk 12 minutes JR阪和線「和泉府中」歩12分
| Person in charge 担当者より | | Rep Komazawa Ikuo Age: 50 Daigyokai Experience: 12 years walk, Watching Sports, Research is the hobby of a short period of time can cuisine. Holiday will get ready for dinner. It is very I think the menu. You can see the struggle of wife. By the "house, Love is Cupid Komazawa "to happy family! 担当者駒澤 郁雄年齢:50代業界経験:12年散歩、スポーツ観戦、短時間で出来る料理の研究が趣味です。休日は夕飯の支度をします。献立を考えるのって大変ですね。妻の苦労がわかります。「住まいにより、幸せ家族にする愛のキューピット駒澤」です! | Contact お問い合せ先 | | TEL: 0800-602-4891 [Toll free] mobile phone ・ Also available from PHS
Caller ID is not notified
Please contact the "saw SUUMO (Sumo)"
If it does not lead, If the real estate company TEL:0800-602-4891【通話料無料】携帯電話・PHSからもご利用いただけます
発信者番号は通知されません
「SUUMO(スーモ)を見た」と問い合わせください
つながらない方、不動産会社の方は
| Building coverage, floor area ratio 建ぺい率・容積率 | | 60% ・ 200% 60%・200% | Time residents 入居時期 | | Consultation 相談 | Land of the right form 土地の権利形態 | | Ownership 所有権 | Structure and method of construction 構造・工法 | | Wooden 2-story 木造2階建 | Use district 用途地域 | | Quasi-residence 準住居 | Overview and notices その他概要・特記事項 | | Contact: Komazawa Ikuo, Facilities: Public Water Supply, This sewage, City gas 担当者:駒澤 郁雄、設備:公営水道、本下水、都市ガス | Company profile 会社概要 | | <Mediation> governor of Osaka Prefecture (1) the first 055,382 No. Ise Housing Corporation Yubinbango592-0004 Osaka Takaishi Takashinohama 4-1-27 <仲介>大阪府知事(1)第055382号伊勢住宅(株)〒592-0004 大阪府高石市高師浜4-1-27 |
Local appearance photo現地外観写真 ![Local appearance photo. [Exterior Photos] It is a photograph taken from the front. The parking lot can park 3 cars. Local (September 2013) Shooting](/images/osaka/izumiotsu/8976280009.jpg) [Exterior Photos] It is a photograph taken from the front. The parking lot can park 3 cars. Local (September 2013) Shooting
【外観写真】 正面から撮影した写真です。駐車場には3台駐車できます。 現地(2013年9月)撮影
Kitchenキッチン ![Kitchen. [Interior photo] L-shaped kitchen! It is very bright and also looks good ventilation have a window in the kitchen. Indoor (September 2013) Shooting](/images/osaka/izumiotsu/8976280003.jpg) [Interior photo] L-shaped kitchen! It is very bright and also looks good ventilation have a window in the kitchen. Indoor (September 2013) Shooting
【内観写真】 L字キッチンです!キッチンには窓がありとても明るく風通しも良さそうです。 室内(2013年9月)撮影
Other introspectionその他内観 ![Other introspection. [Interior photo] It is a photograph of the store part. Indoor (September 2013) Shooting](/images/osaka/izumiotsu/8976280002.jpg) [Interior photo] It is a photograph of the store part. Indoor (September 2013) Shooting
【内観写真】 店舗部分の写真です。 室内(2013年9月)撮影
Floor plan間取り図  24,800,000 yen, 3LDK, Land area 162.23 sq m , Building area 125.01 sq m
2480万円、3LDK、土地面積162.23m2、建物面積125.01m2
Local appearance photo現地外観写真 ![Local appearance photo. [Exterior Photos] It is a photograph that was taken from the side. Local (September 2013) Shooting](/images/osaka/izumiotsu/8976280008.jpg) [Exterior Photos] It is a photograph that was taken from the side. Local (September 2013) Shooting
【外観写真】 横から撮影した写真です。 現地(2013年9月)撮影
Livingリビング ![Living. [Interior photo] Spacious living. Indoor (September 2013) Shooting](/images/osaka/izumiotsu/8976280004.jpg) [Interior photo] Spacious living. Indoor (September 2013) Shooting
【内観写真】 広々としたリビングです。 室内(2013年9月)撮影
Non-living roomリビング以外の居室 ![Non-living room. [Interior photo] It is the second floor of a Japanese-style room. It is very sunny rooms. Indoor (September 2013) Shooting](/images/osaka/izumiotsu/8976280006.jpg) [Interior photo] It is the second floor of a Japanese-style room. It is very sunny rooms. Indoor (September 2013) Shooting
【内観写真】 2階の和室です。とても日当たりの良いお部屋です。 室内(2013年9月)撮影
![Non-living room. [Interior photo] It is the second floor of the Western-style. Bright because it is two-sided lighting, Ventilation is also good. Indoor (September 2013) Shooting](/images/osaka/izumiotsu/8976280007.jpg) [Interior photo] It is the second floor of the Western-style. Bright because it is two-sided lighting, Ventilation is also good. Indoor (September 2013) Shooting
【内観写真】 2階の洋室です。2面採光なので明るく、風通しも良いです。 室内(2013年9月)撮影
Bathroom浴室 ![Bathroom. [Interior photo] White is the bathroom, which was the keynote. Also it comes with a bathroom dryer! Indoor (September 2013) Shooting](/images/osaka/izumiotsu/8976280005.jpg) [Interior photo] White is the bathroom, which was the keynote. Also it comes with a bathroom dryer! Indoor (September 2013) Shooting
【内観写真】 白を基調とした浴室です。浴室乾燥機も付いています! 室内(2013年9月)撮影
Location
| 

![Local appearance photo. [Exterior Photos] It is a photograph taken from the front. The parking lot can park 3 cars. Local (September 2013) Shooting](/images/osaka/izumiotsu/8976280009.jpg)
![Kitchen. [Interior photo] L-shaped kitchen! It is very bright and also looks good ventilation have a window in the kitchen. Indoor (September 2013) Shooting](/images/osaka/izumiotsu/8976280003.jpg)
![Other introspection. [Interior photo] It is a photograph of the store part. Indoor (September 2013) Shooting](/images/osaka/izumiotsu/8976280002.jpg)

![Local appearance photo. [Exterior Photos] It is a photograph that was taken from the side. Local (September 2013) Shooting](/images/osaka/izumiotsu/8976280008.jpg)
![Living. [Interior photo] Spacious living. Indoor (September 2013) Shooting](/images/osaka/izumiotsu/8976280004.jpg)
![Non-living room. [Interior photo] It is the second floor of a Japanese-style room. It is very sunny rooms. Indoor (September 2013) Shooting](/images/osaka/izumiotsu/8976280006.jpg)
![Non-living room. [Interior photo] It is the second floor of the Western-style. Bright because it is two-sided lighting, Ventilation is also good. Indoor (September 2013) Shooting](/images/osaka/izumiotsu/8976280007.jpg)
![Bathroom. [Interior photo] White is the bathroom, which was the keynote. Also it comes with a bathroom dryer! Indoor (September 2013) Shooting](/images/osaka/izumiotsu/8976280005.jpg)