Used Homes » Kansai » Osaka prefecture » Izumiotsu
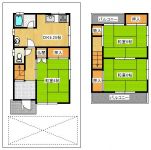 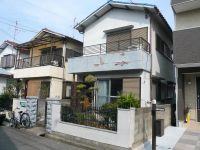
| | Osaka Prefecture Izumiotsu 大阪府泉大津市 |
| Nankai Main Line "Izumiotsu" walk 11 minutes 南海本線「泉大津」歩11分 |
| It is conveniently located in the station walk 11 minutes. Good day in the southwest-facing! Loose in the front road 6m road. 駅歩11分の便利な立地です。 南西向きで日当たり良好! 前面道路6m道路でゆったり。 |
| Good day in the southwest-facing! Very convenient at the station walk 11 minutes. It is also ideal for new construction land in shaping land. Front road is wide in width 6m, Ease in large car. It is a beautiful land without high and low of the road. 南西向きで日当たり良好!駅歩11分で大変便利。 整形地で新築用地にも最適です。前面道路が幅員6mで広く、大型車でもラクラクです。道路との高低さもなくきれいな土地です。 |
Features pickup 特徴ピックアップ | | Immediate Available / It is close to the city / Facing south / Yang per good / Siemens south road / Or more before road 6m / Shaping land / 2-story / Development subdivision in 即入居可 /市街地が近い /南向き /陽当り良好 /南側道路面す /前道6m以上 /整形地 /2階建 /開発分譲地内 | Price 価格 | | 8.8 million yen 880万円 | Floor plan 間取り | | 3DK 3DK | Units sold 販売戸数 | | 1 units 1戸 | Land area 土地面積 | | 74.53 sq m (22.54 tsubo) (Registration) 74.53m2(22.54坪)(登記) | Building area 建物面積 | | 58.84 sq m (17.79 tsubo) (Registration) 58.84m2(17.79坪)(登記) | Driveway burden-road 私道負担・道路 | | Nothing, South 6m width (contact the road width 6m) 無、南6m幅(接道幅6m) | Completion date 完成時期(築年月) | | March 1973 1973年3月 | Address 住所 | | Osaka Prefecture Izumiotsu expression cho 大阪府泉大津市式内町 | Traffic 交通 | | Nankai Main Line "Izumiotsu" walk 11 minutes
JR Hanwa Line "Izumi Fuchu" bus 16 minutes Ayumi Ikeura 12 minutes 南海本線「泉大津」歩11分
JR阪和線「和泉府中」バス16分池浦歩12分
| Related links 関連リンク | | [Related Sites of this company] 【この会社の関連サイト】 | Person in charge 担当者より | | [Regarding this property.] Good day in the southwest-facing. Station of shaping land walk 11 minutes! Spacious 6m road. 【この物件について】南西向きで日当たり良好。整形地の駅歩11分!広々6m道路です。 | Contact お問い合せ先 | | (Ltd.) D.K Planning TEL: 072-270-7737 "saw SUUMO (Sumo)" and please contact (株)D.KプランニングTEL:072-270-7737「SUUMO(スーモ)を見た」と問い合わせください | Building coverage, floor area ratio 建ぺい率・容積率 | | 60% ・ 200% 60%・200% | Time residents 入居時期 | | Immediate available 即入居可 | Land of the right form 土地の権利形態 | | Ownership 所有権 | Structure and method of construction 構造・工法 | | Wooden 2-story (framing method) 木造2階建(軸組工法) | Use district 用途地域 | | Semi-industrial 準工業 | Overview and notices その他概要・特記事項 | | Facilities: Public Water Supply, This sewage, Parking: car space 設備:公営水道、本下水、駐車場:カースペース | Company profile 会社概要 | | <Mediation> governor of Osaka (4) No. 045344 (company) Osaka Building Lots and Buildings Transaction Business Association (Corporation) Kinki district Real Estate Fair Trade Council member (Ltd.) D.K planning Yubinbango599-8273 Osaka FuSakai City, Naka-ku, Fukaishimizu-cho, 3992 <仲介>大阪府知事(4)第045344号(社)大阪府宅地建物取引業協会会員 (公社)近畿地区不動産公正取引協議会加盟(株)D.Kプランニング〒599-8273 大阪府堺市中区深井清水町3992 |
Floor plan間取り図 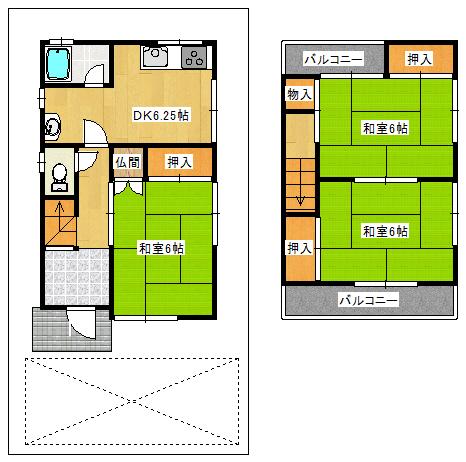 8.8 million yen, 3DK, Land area 74.53 sq m , Widely building area 58.84 sq m vestibule, There are parking spaces.
880万円、3DK、土地面積74.53m2、建物面積58.84m2 前庭広く、駐車場スペースあります。
Local appearance photo現地外観写真 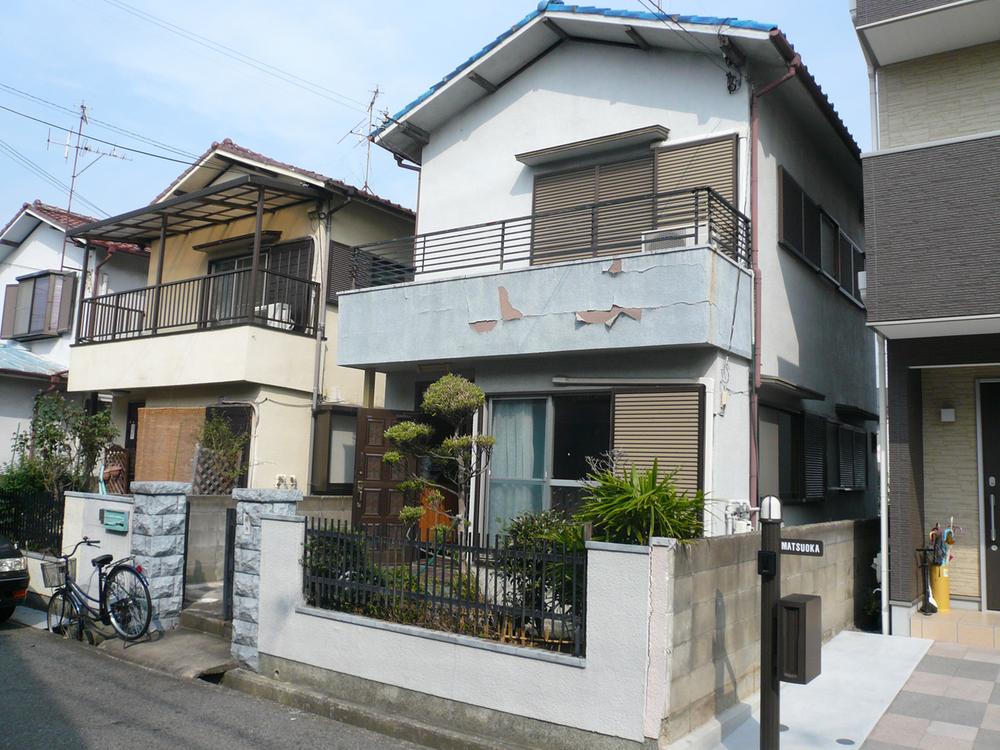 Local (11 May 2013) Shooting Frontage is wide house. Front road width 6m Facing south
現地(2013年11月)撮影 間口広いお家です。前面道路幅員6m 南向き
Other localその他現地 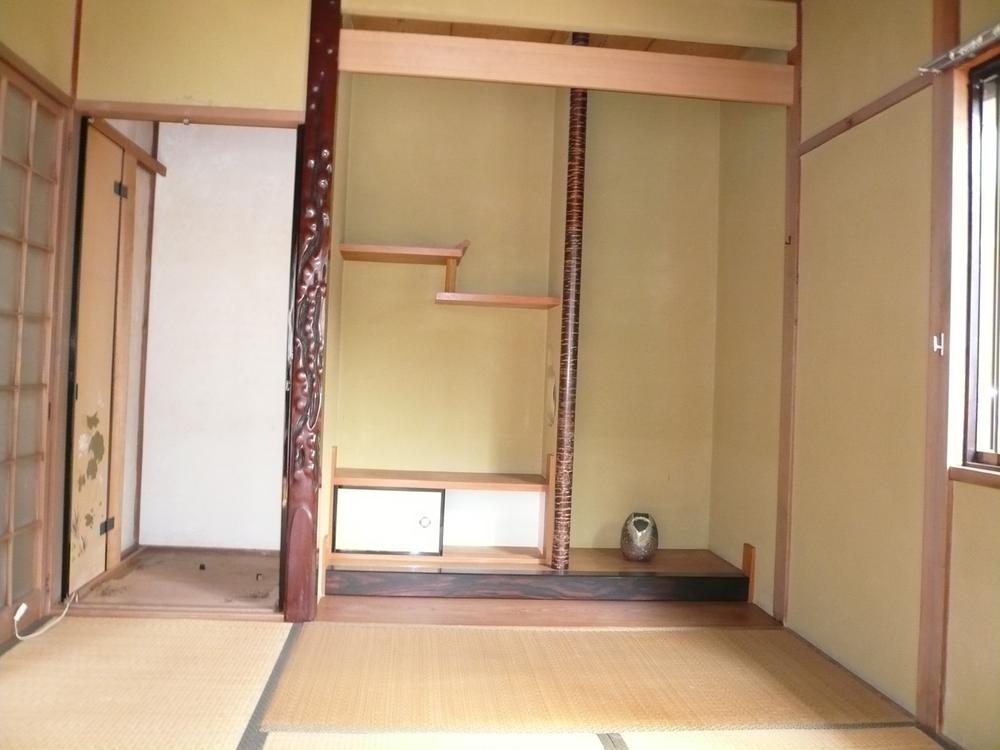 Local (11 May 2013) Shooting
現地(2013年11月)撮影
Bathroom浴室 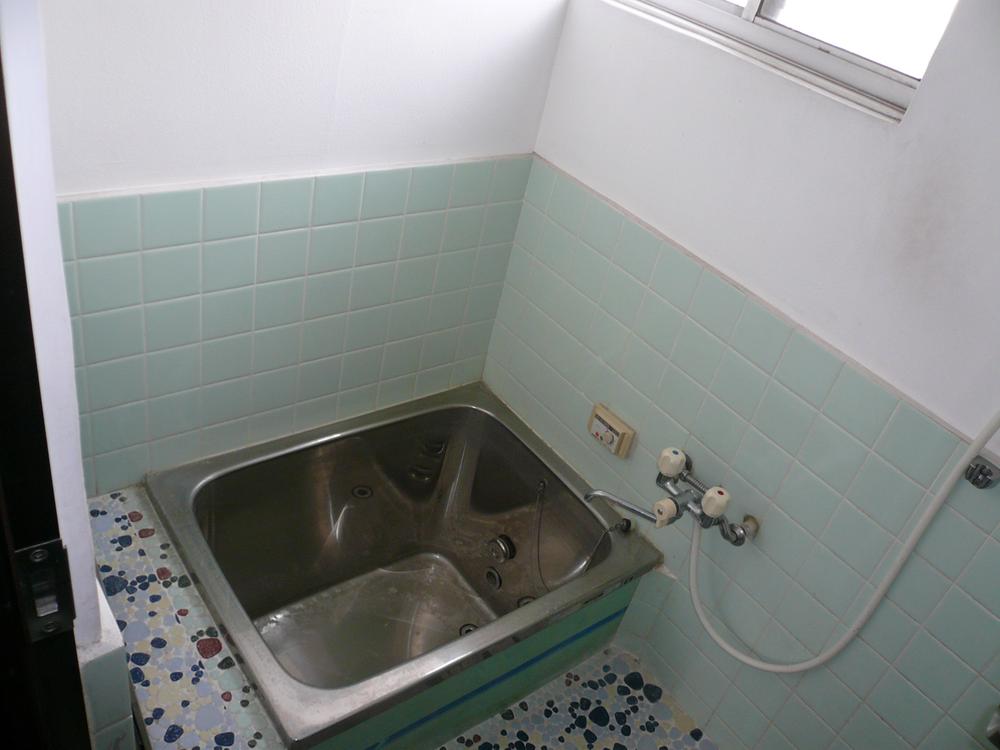 Indoor (11 May 2013) Shooting
室内(2013年11月)撮影
Kitchenキッチン 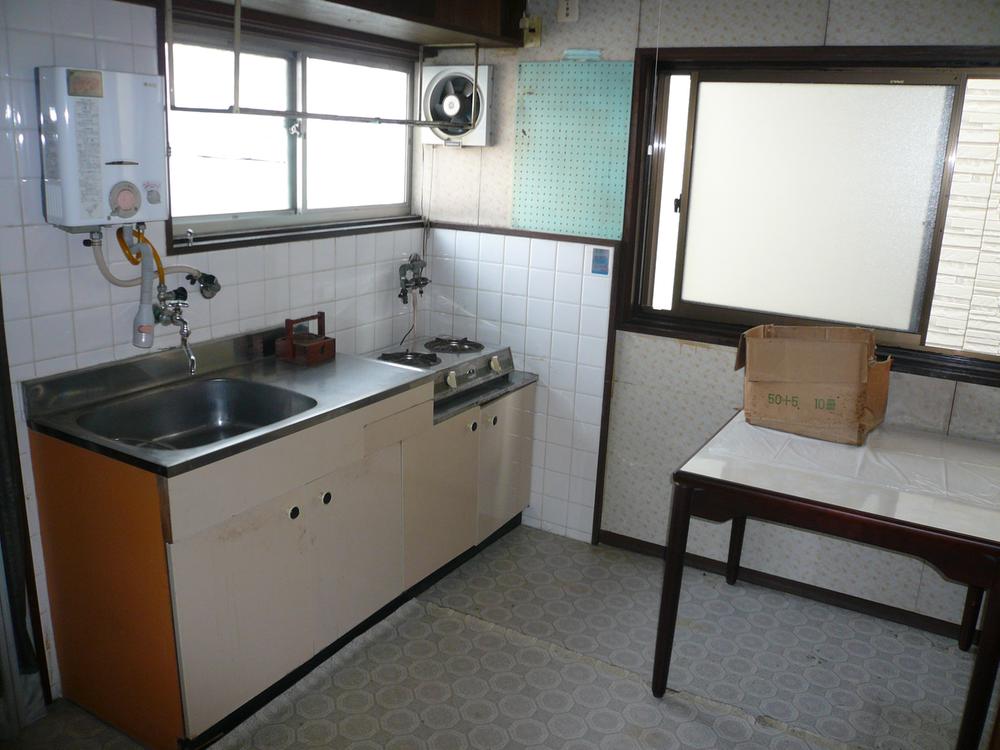 Indoor (11 May 2013) Shooting It is very beautiful to your.
室内(2013年11月)撮影 大変きれいにお使いです。
Toiletトイレ 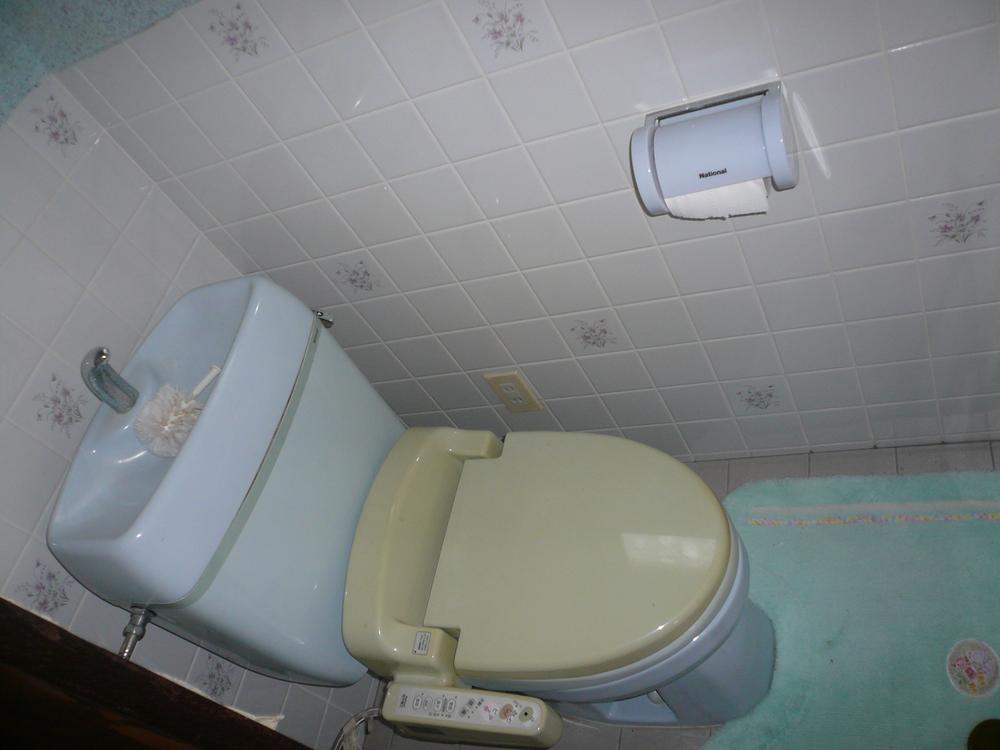 Indoor (11 May 2013) Shooting
室内(2013年11月)撮影
Local photos, including front road前面道路含む現地写真 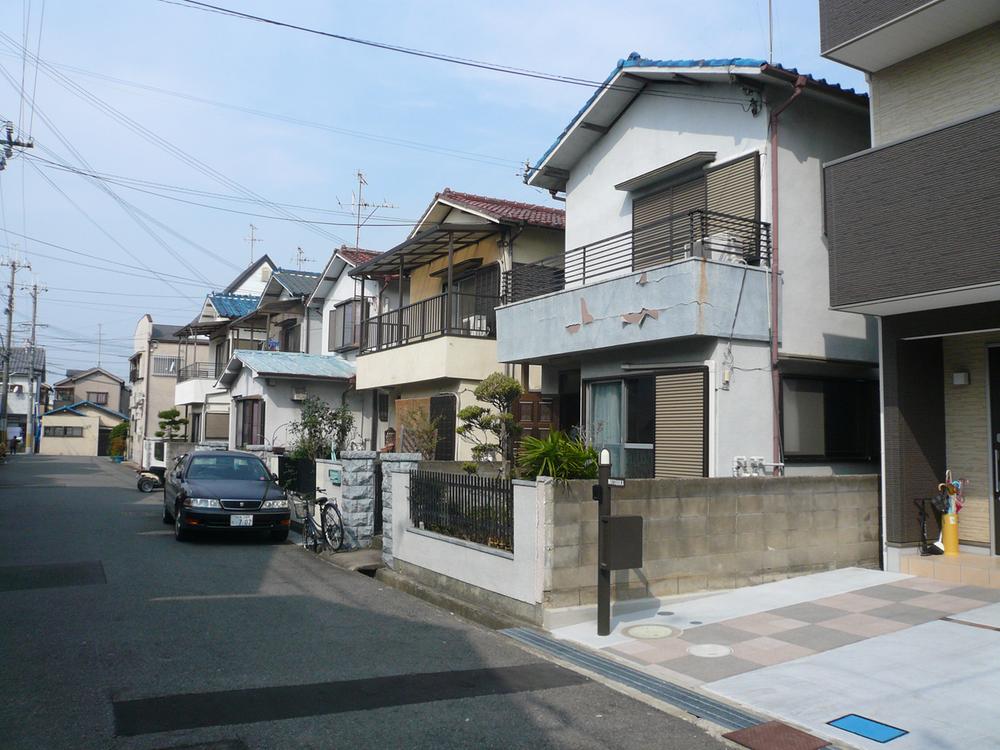 Local (11 May 2013) Shooting Since the front of the road there are 6m width, Traffic is also happy to.
現地(2013年11月)撮影 前の道が6m幅ありますので、通行もラクラクです。
View photos from the dwelling unit住戸からの眺望写真 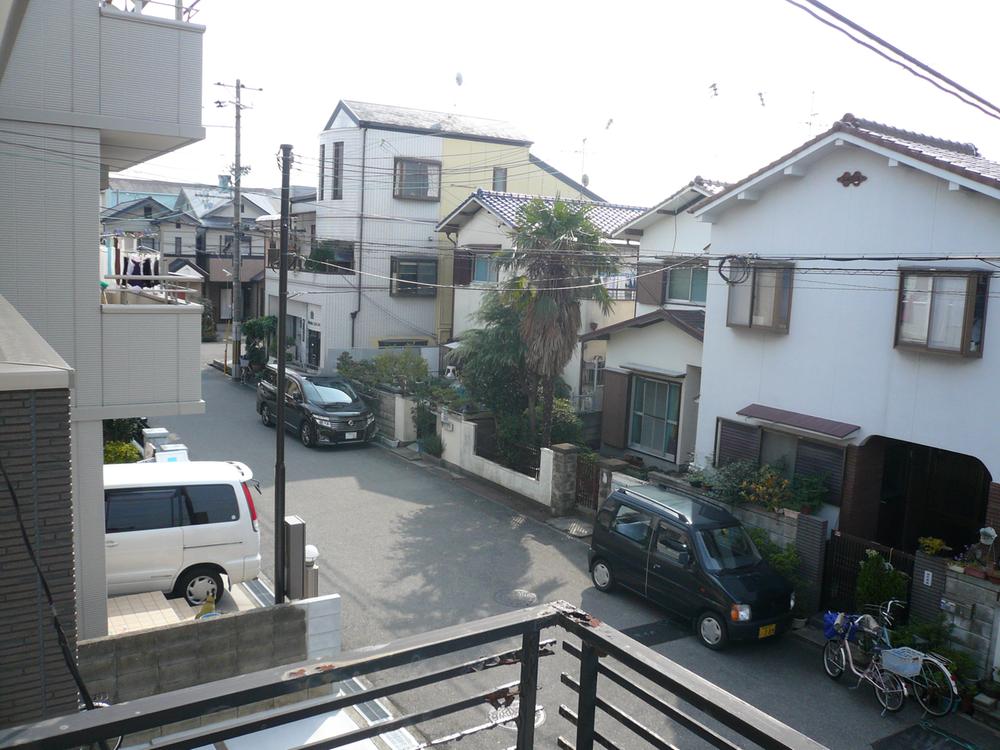 View from the site (November 2013) Shooting Since it is a south-facing day is good.
現地からの眺望(2013年11月)撮影 南向きですので日当たり良好です。
Otherその他 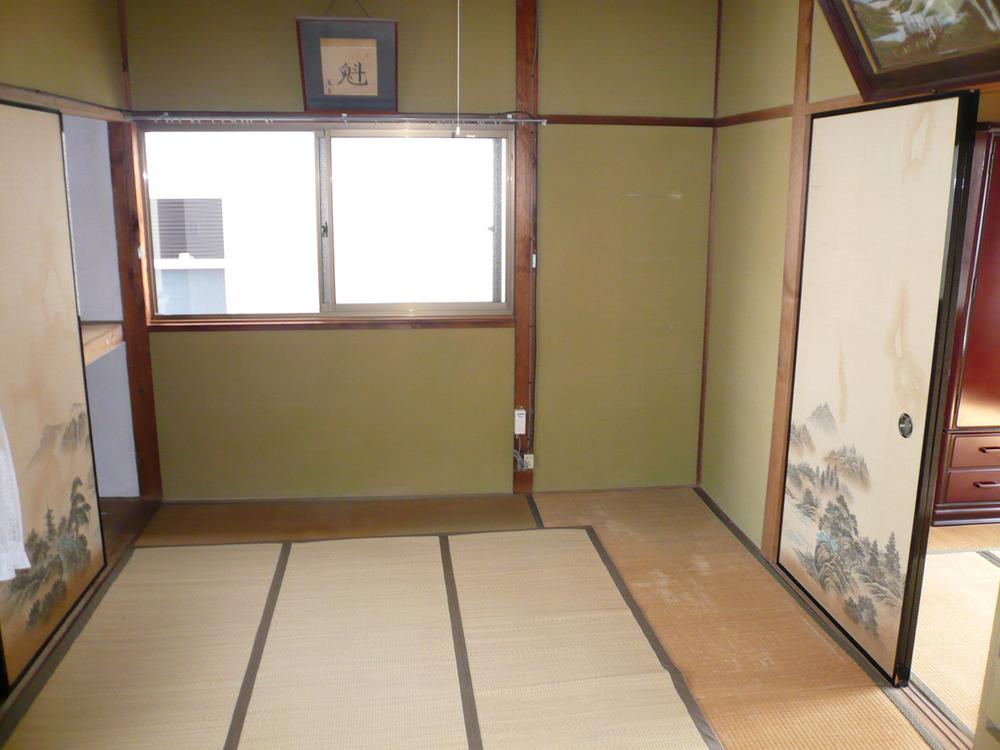 Second floor of the Japanese-style room (11 May 2013) Shooting
2階の和室(2013年11月)撮影
Location
| 









