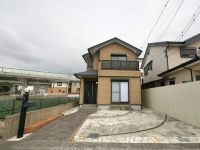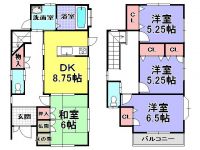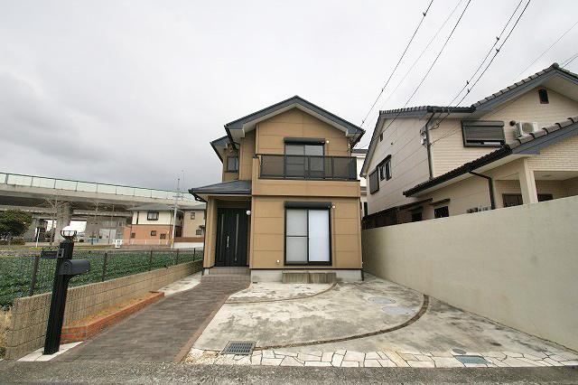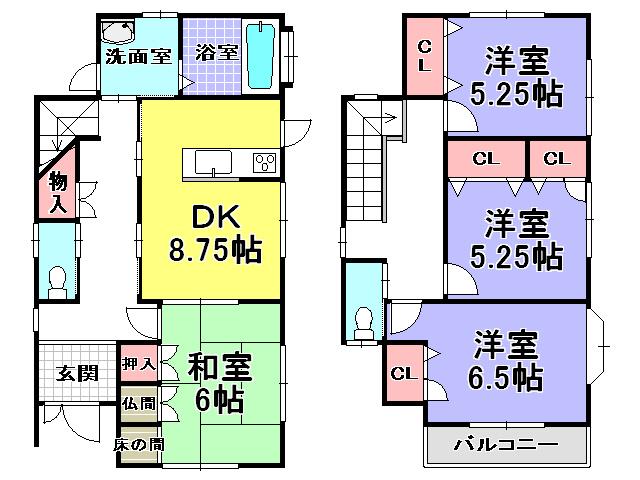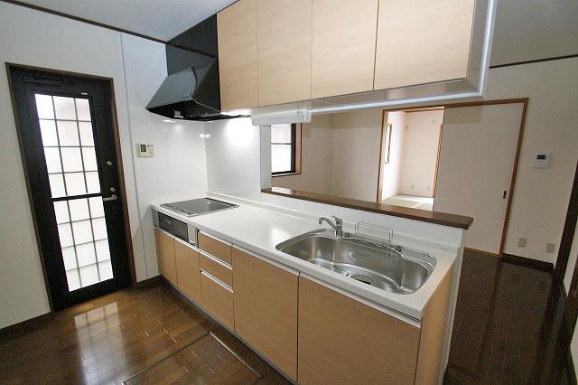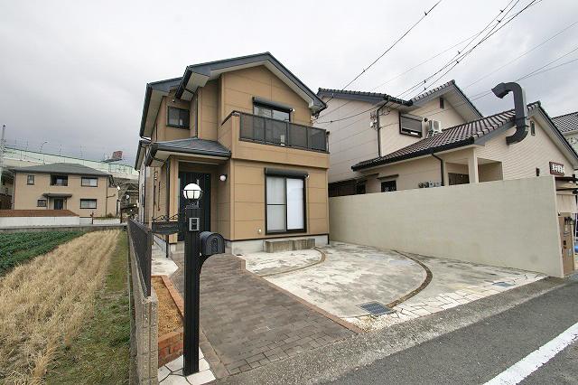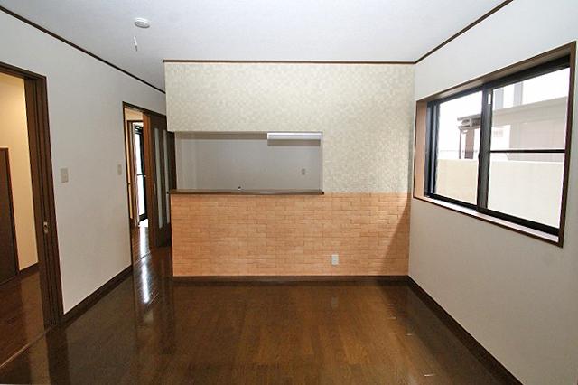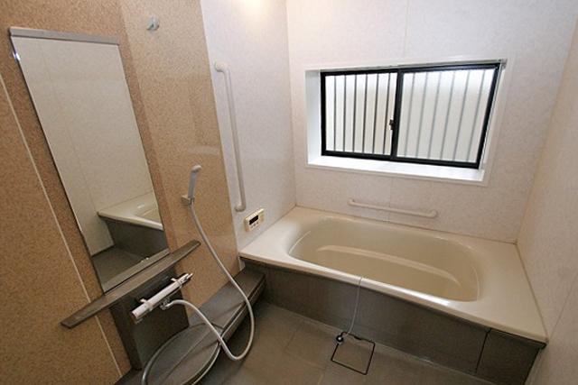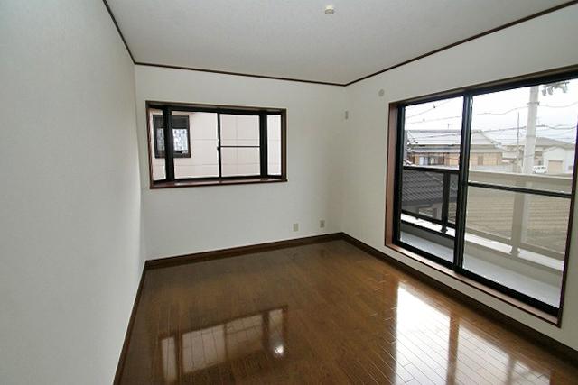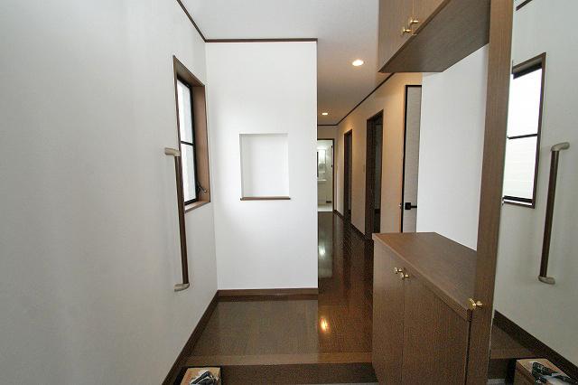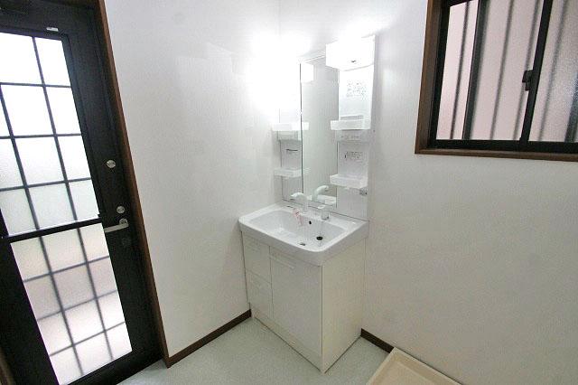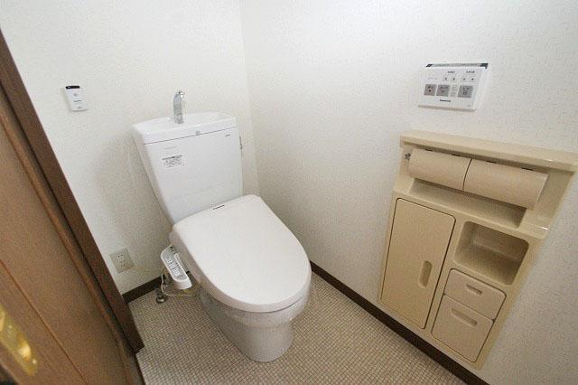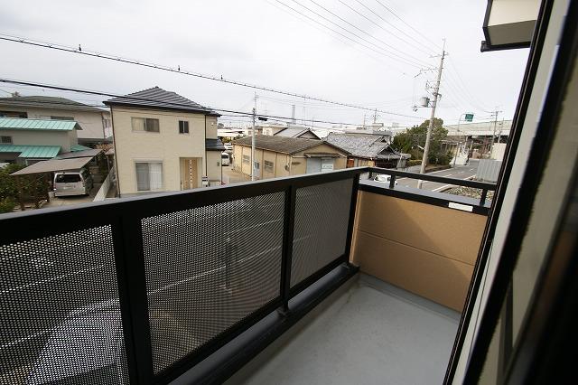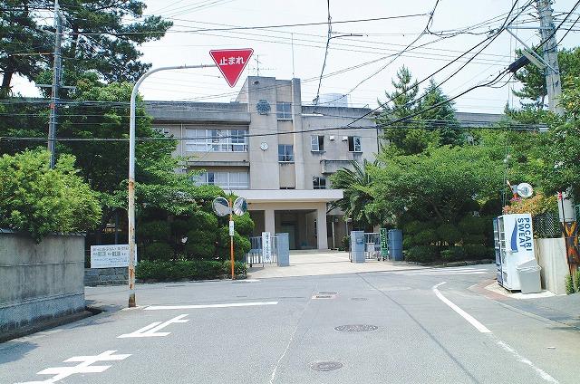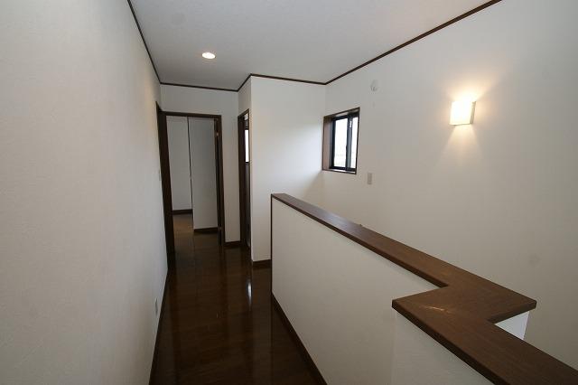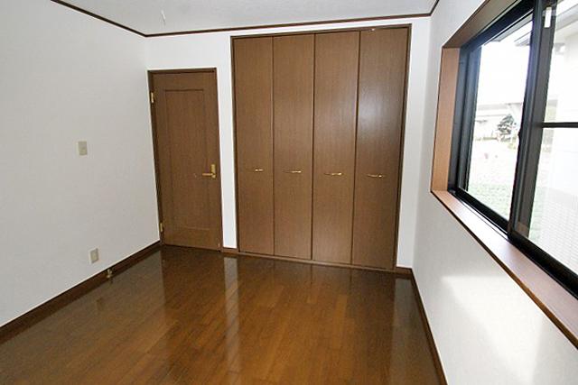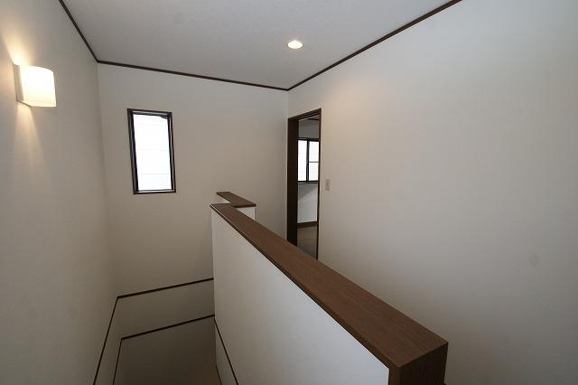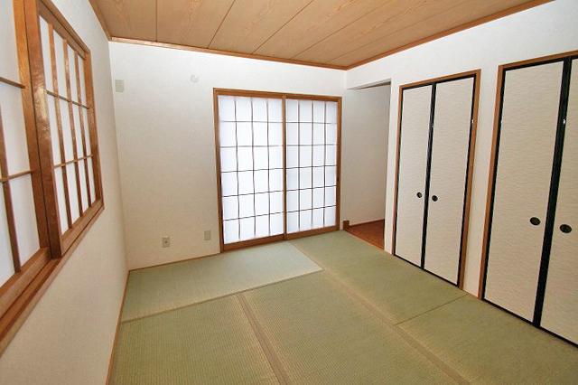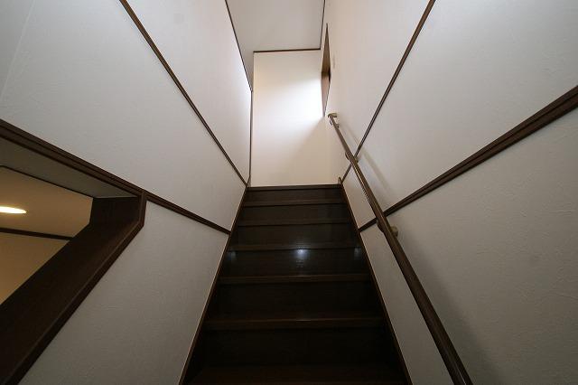|
|
Izumisano, Osaka Prefecture
大阪府泉佐野市
|
|
JR Hanwa Line "Nagataki" walk 22 minutes
JR阪和線「長滝」歩22分
|
|
※ ※ Your tour at any time OK ※ ※ [January 2013 renovations completed] System kitchen ・ Shower toilet had made other [Land 42.08 square meters] Ordinary car three OK! All is electric housing.
※※ ご見学随時OK ※※【2013年1月改装工事完了】システムキッチン・シャワートイレ新調 他【土地42.08坪】普通車3台OK!オール電化住宅です。
|
|
[Renovations completed] It is home of the company's second-hand housing regeneration project "Kaizo-kun" specification. ■ All rooms Cross re-covering ~ In part of the living room wall was Hari eco-carat to clean the air ~ ■ System kitchen had made ■ Vanity had made ■ Toilet bowl ・ Automatic retractable shower toilet (Beauty Toilette) had made ■ Anti-termite construction other
【改装工事済】当社の中古住宅再生事業『快造くん』仕様のお家です。 ■全室クロス張替え ~ リビングの壁の一部に空気をキレイにするエコカラットを張りました ~ ■システムキッチン新調■洗面化粧台新調■便器・自動開閉式シャワートイレ(ビューティートワレ)新調■防蟻工事 他
|
Features pickup 特徴ピックアップ | | Parking three or more possible / Immediate Available / Super close / Interior renovation / System kitchen / All room storage / Or more before road 6m / Japanese-style room / Shaping land / Washbasin with shower / Face-to-face kitchen / Toilet 2 places / 2-story / Warm water washing toilet seat / The window in the bathroom / IH cooking heater / All-electric 駐車3台以上可 /即入居可 /スーパーが近い /内装リフォーム /システムキッチン /全居室収納 /前道6m以上 /和室 /整形地 /シャワー付洗面台 /対面式キッチン /トイレ2ヶ所 /2階建 /温水洗浄便座 /浴室に窓 /IHクッキングヒーター /オール電化 |
Event information イベント情報 | | Local tours (Please be sure to ask in advance) schedule / Every Saturday, Sunday and public holidays time / 9:30 ~ 17:30 above schedule ・ You can see immediately anytime other than the time zone. We will wait for the pre-Contact. 現地見学会(事前に必ずお問い合わせください)日程/毎週土日祝時間/9:30 ~ 17:30上記日程・時間帯以外でもいつでもすぐにご覧いただけます。事前のご連絡をお待ちしております。 |
Price 価格 | | 17.8 million yen 1780万円 |
Floor plan 間取り | | 4DK 4DK |
Units sold 販売戸数 | | 1 units 1戸 |
Land area 土地面積 | | 139.13 sq m (42.08 tsubo) (Registration) 139.13m2(42.08坪)(登記) |
Building area 建物面積 | | 100.41 sq m (30.37 tsubo) (Registration) 100.41m2(30.37坪)(登記) |
Driveway burden-road 私道負担・道路 | | Nothing, West 6.5m width 無、西6.5m幅 |
Completion date 完成時期(築年月) | | December 2002 2002年12月 |
Address 住所 | | Izumisano, Osaka Prefecture Nagataki 大阪府泉佐野市長滝 |
Traffic 交通 | | JR Hanwa Line "Nagataki" walk 22 minutes
JR Hanwa Line "Hineno" walk 25 minutes
Nankai Main Line "Izumisano" walk 30 minutes JR阪和線「長滝」歩22分
JR阪和線「日根野」歩25分
南海本線「泉佐野」歩30分
|
Related links 関連リンク | | [Related Sites of this company] 【この会社の関連サイト】 |
Person in charge 担当者より | | Rep Negoro I want to work in the local Kotaira, I chose this job. Please leave if your house hunting in Quanzhou. 担当者根来 洸平地元で働きたく、この仕事を選びました。泉州でのお家探しならお任せください。 |
Contact お問い合せ先 | | TEL: 0800-603-1600 [Toll free] mobile phone ・ Also available from PHS
Caller ID is not notified
Please contact the "saw SUUMO (Sumo)"
If it does not lead, If the real estate company TEL:0800-603-1600【通話料無料】携帯電話・PHSからもご利用いただけます
発信者番号は通知されません
「SUUMO(スーモ)を見た」と問い合わせください
つながらない方、不動産会社の方は
|
Building coverage, floor area ratio 建ぺい率・容積率 | | Fifty percent ・ Hundred percent 50%・100% |
Time residents 入居時期 | | Immediate available 即入居可 |
Land of the right form 土地の権利形態 | | Ownership 所有権 |
Structure and method of construction 構造・工法 | | Wooden 2-story 木造2階建 |
Renovation リフォーム | | January 2013 interior renovation completed (kitchen ・ toilet ・ wall ・ floor ・ all rooms) 2013年1月内装リフォーム済(キッチン・トイレ・壁・床・全室) |
Use district 用途地域 | | Urbanization control area 市街化調整区域 |
Overview and notices その他概要・特記事項 | | Contact: Negoro Kotaira, Facilities: Public Water Supply, Individual septic tank, All-electric, Building Permits reason: land sale by the development permit, etc., Parking: car space 担当者:根来 洸平、設備:公営水道、個別浄化槽、オール電化、建築許可理由:開発許可等による分譲地、駐車場:カースペース |
Company profile 会社概要 | | <Seller> Minister of Land, Infrastructure and Transport (11) Article 002430 No. Fuji Housing Co., Ltd. Fuji Home bank Ouchi Museum Yubinbango596-0825 Osaka Kishiwada Habu-cho 2-30-10 <売主>国土交通大臣(11)第002430号フジ住宅(株)フジホームバンクおうち館〒596-0825 大阪府岸和田市土生町2-30-10 |
