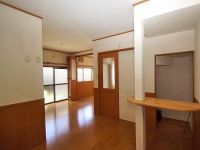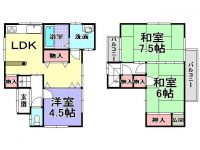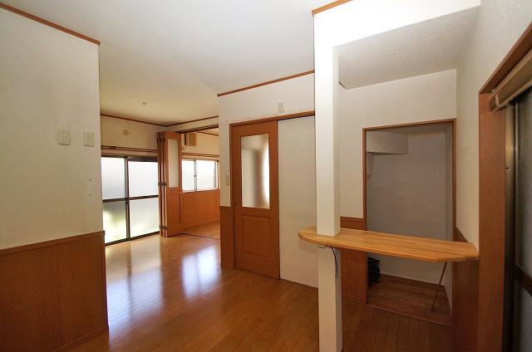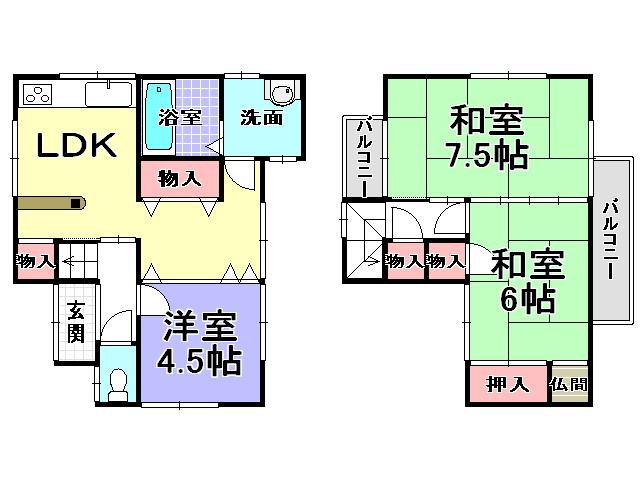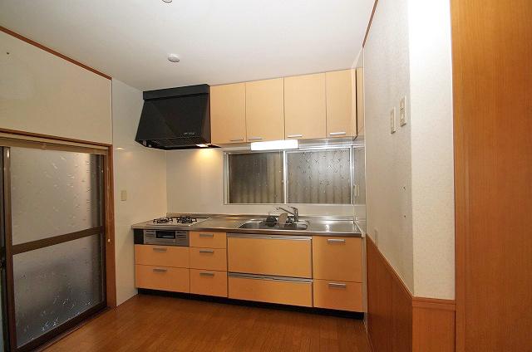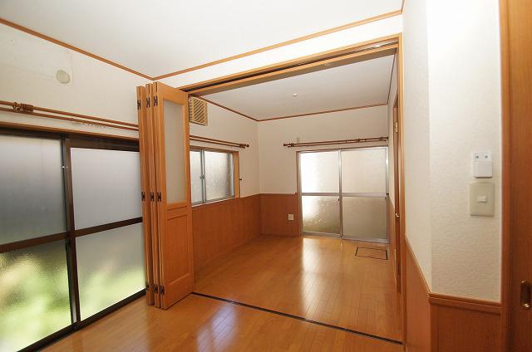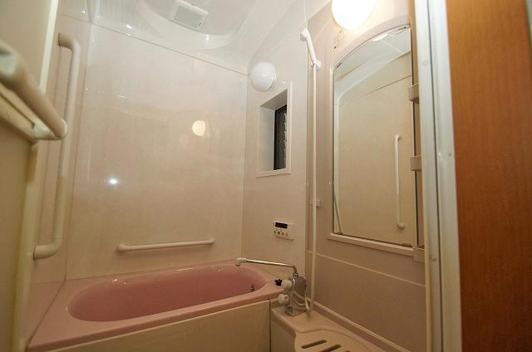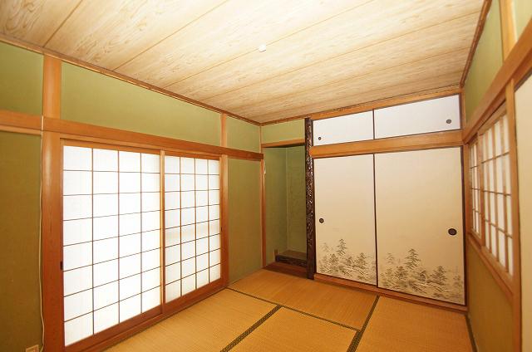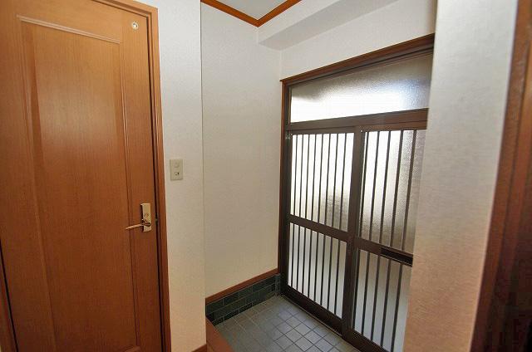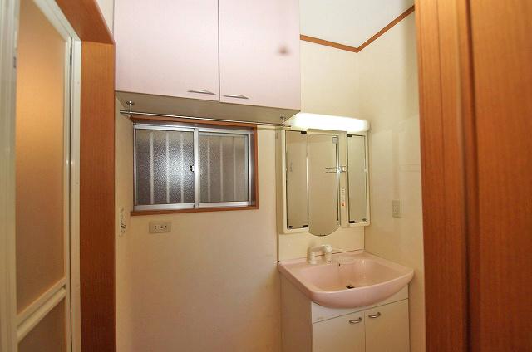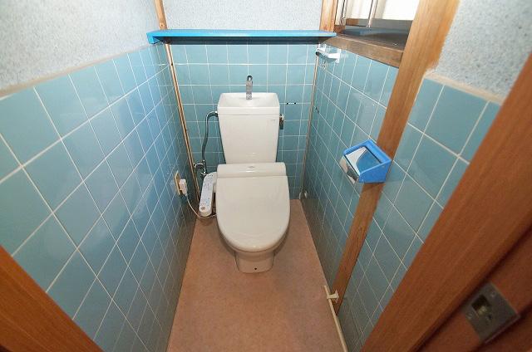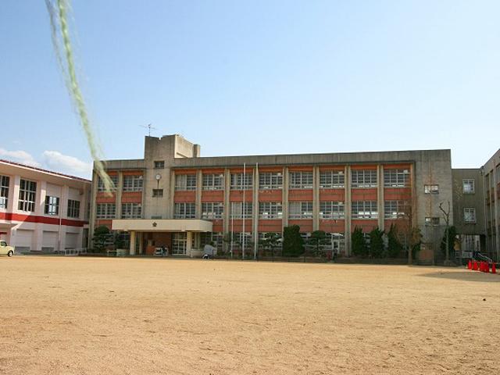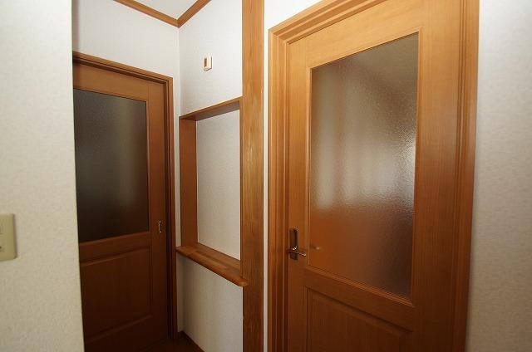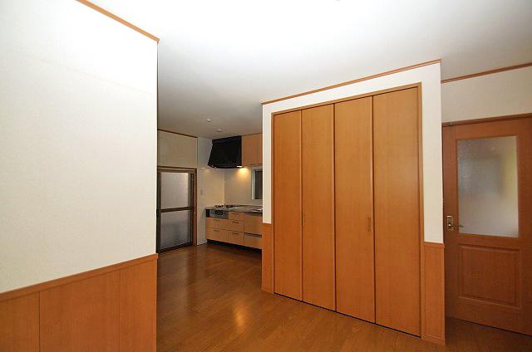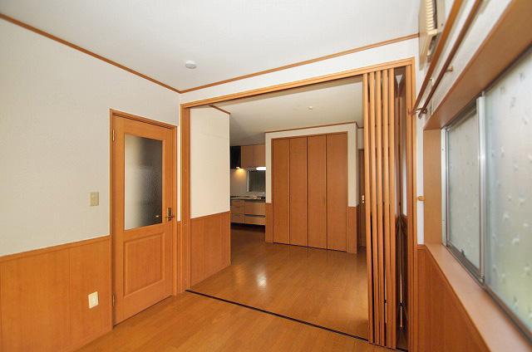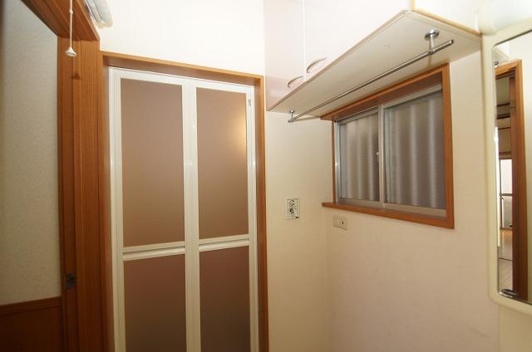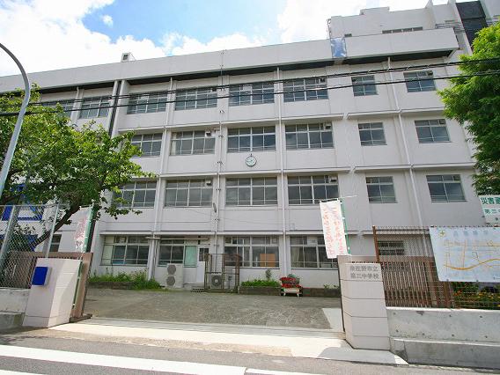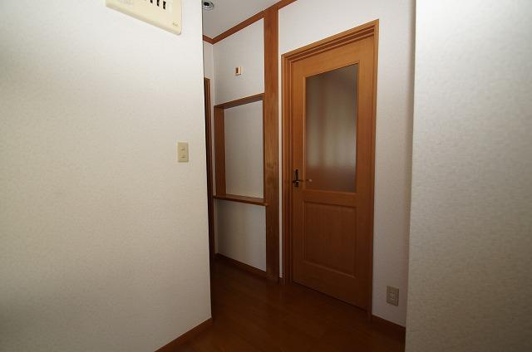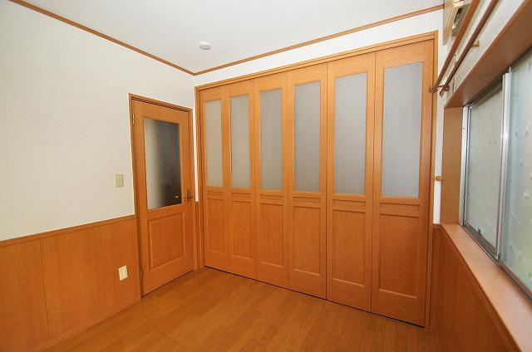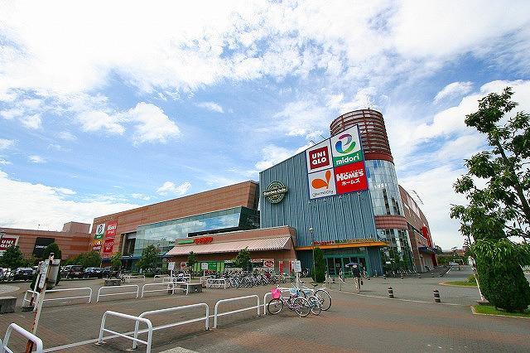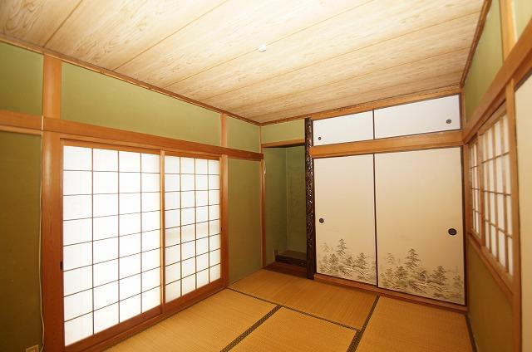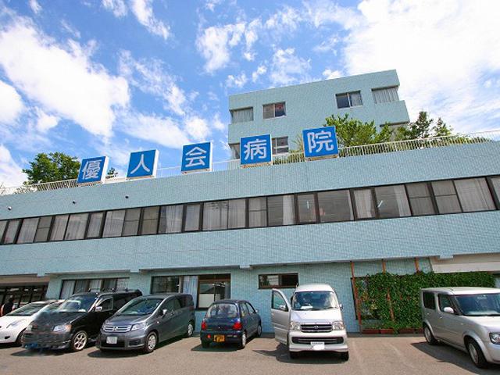|
|
Izumisano, Osaka Prefecture
大阪府泉佐野市
|
|
Nankai Main Line "Iharanosato" walk 12 minutes
南海本線「井原里」歩12分
|
|
Iharanosato Station walk 12 minutes! Shoppers Mall Izumisano 500m, Lawson 520m. It is conveniently located.
井原里駅徒歩12分!ショッパーズモール泉佐野500m、ローソン520m。便利な立地です。
|
Features pickup 特徴ピックアップ | | Fiscal year Available / Super close / Interior renovation / Japanese-style room / 2-story / Warm water washing toilet seat 年度内入居可 /スーパーが近い /内装リフォーム /和室 /2階建 /温水洗浄便座 |
Price 価格 | | 5.8 million yen 580万円 |
Floor plan 間取り | | 3LDK 3LDK |
Units sold 販売戸数 | | 1 units 1戸 |
Land area 土地面積 | | 89.11 sq m (26.95 tsubo) (Registration) 89.11m2(26.95坪)(登記) |
Building area 建物面積 | | 66.01 sq m (19.96 tsubo) (Registration) 66.01m2(19.96坪)(登記) |
Driveway burden-road 私道負担・道路 | | Nothing, Northeast 4m width 無、北東4m幅 |
Completion date 完成時期(築年月) | | January 1982 1982年1月 |
Address 住所 | | Izumisano, Osaka Prefecture Shimokawaraya 5 大阪府泉佐野市下瓦屋5 |
Traffic 交通 | | Nankai Main Line "Iharanosato" walk 12 minutes
Nankai Main Line "Tsuruhara" walk 14 minutes
JR Hanwa Line "Higashisano" walk 32 minutes 南海本線「井原里」歩12分
南海本線「鶴原」歩14分
JR阪和線「東佐野」歩32分
|
Related links 関連リンク | | [Related Sites of this company] 【この会社の関連サイト】 |
Person in charge 担当者より | | Rep Bando In feeling that Toshihiko "all for the sake of customers.", I will do my best to everything in the spirit of Forrest Gump to delight customers. Also tell the information not hidden downside plus side. Please, say anything do not hesitate. 担当者坂東 俊彦「すべてはお客様のために」という気持ちで、お客様に喜んでいただけるよう一期一会の精神で全力にがんばります。プラス面もマイナス面も隠さず情報をお伝えします。お気軽に何でも言ってくださいね。 |
Contact お問い合せ先 | | TEL: 0800-603-1600 [Toll free] mobile phone ・ Also available from PHS
Caller ID is not notified
Please contact the "saw SUUMO (Sumo)"
If it does not lead, If the real estate company TEL:0800-603-1600【通話料無料】携帯電話・PHSからもご利用いただけます
発信者番号は通知されません
「SUUMO(スーモ)を見た」と問い合わせください
つながらない方、不動産会社の方は
|
Building coverage, floor area ratio 建ぺい率・容積率 | | 60% ・ 200% 60%・200% |
Time residents 入居時期 | | Immediate available 即入居可 |
Land of the right form 土地の権利形態 | | Ownership 所有権 |
Structure and method of construction 構造・工法 | | Wooden 2-story 木造2階建 |
Renovation リフォーム | | 2013 September interior renovation completed (kitchen ・ toilet ・ wall ・ Water heater had made other) 2013年9月内装リフォーム済(キッチン・トイレ・壁・給湯器新調 他) |
Use district 用途地域 | | Semi-industrial 準工業 |
Other limitations その他制限事項 | | Irregular land, The property is available slope due to aging 不整形地、本物件は経年変化による傾き有り |
Overview and notices その他概要・特記事項 | | Contact: Bando Toshihiko, Facilities: Public Water Supply, This sewage, Individual LPG, Parking: No 担当者:坂東 俊彦、設備:公営水道、本下水、個別LPG、駐車場:無 |
Company profile 会社概要 | | <Seller> Minister of Land, Infrastructure and Transport (11) Article 002430 No. Fuji Housing Co., Ltd. Fuji Home bank Ouchi Museum Yubinbango596-0825 Osaka Kishiwada Habu-cho 2-30-10 <売主>国土交通大臣(11)第002430号フジ住宅(株)フジホームバンクおうち館〒596-0825 大阪府岸和田市土生町2-30-10 |
