Used Homes » Kansai » Osaka prefecture » Izumisano
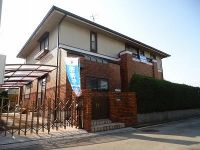 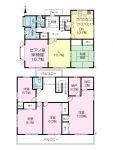
| | Izumisano, Osaka Prefecture 大阪府泉佐野市 |
| JR Hanwa Line "Kumatori" walk 13 minutes JR阪和線「熊取」歩13分 |
| Popular elegant detached houses with a chimney in the Higashisanodai came out! 人気の東佐野台でチムニーのついた優雅な一戸建てが出ました! |
| ・ Two carport with shutter! ・ Piano room floor reinforcement! ・ Toilet two locations (different every wash-basin)! ・ 2 sided balcony (south side is spacious because it faces the 3 room, Laundry dried is easier)! ・ South balcony is exhilarating views of the Rinku district! ・ Walk-in closet and the closet, Storage, such as stairs Storage under plenty! ・ Kitchen is also top light very bright and airy! ・ Stately garden feel the sum! ・シャッター付カーポート2台! ・ピアノ室は床補強! ・トイレ2箇所(別置き手洗い器)! ・2面バルコニー(南側は3部屋に面しているので広々、洗濯乾しが楽です)! ・南バルコニーはりんくう方面が一望でき爽快です! ・ウォークインクローゼットや納戸、階段下収納など収納たっぷり! ・キッチンはトップライトもありとても明るく開放的! ・和を感じさせる堂々とした庭! |
Features pickup 特徴ピックアップ | | Parking two Allowed / 2 along the line more accessible / Land more than 100 square meters / Super close / Facing south / System kitchen / Bathroom Dryer / Yang per good / A quiet residential area / Corner lot / Japanese-style room / Garden more than 10 square meters / garden / Washbasin with shower / Shutter - garage / Wide balcony / 3 face lighting / Toilet 2 places / 2-story / 2 or more sides balcony / South balcony / Otobasu / Warm water washing toilet seat / Nantei / The window in the bathroom / Ventilation good / Good view / Walk-in closet / City gas / Storeroom / Flat terrain 駐車2台可 /2沿線以上利用可 /土地100坪以上 /スーパーが近い /南向き /システムキッチン /浴室乾燥機 /陽当り良好 /閑静な住宅地 /角地 /和室 /庭10坪以上 /庭 /シャワー付洗面台 /シャッタ-車庫 /ワイドバルコニー /3面採光 /トイレ2ヶ所 /2階建 /2面以上バルコニー /南面バルコニー /オートバス /温水洗浄便座 /南庭 /浴室に窓 /通風良好 /眺望良好 /ウォークインクロゼット /都市ガス /納戸 /平坦地 | Event information イベント情報 | | Local guide Board (please make a reservation beforehand) schedule / Same day in public assistance meetings conducted during the! Please feel free to contact us! 現地案内会(事前に必ず予約してください)日程/公開中即日案内会実施中!お気軽にお問合せください! | Price 価格 | | 35 million yen 3500万円 | Floor plan 間取り | | 6LDK + S (storeroom) 6LDK+S(納戸) | Units sold 販売戸数 | | 1 units 1戸 | Land area 土地面積 | | 384.65 sq m (116.35 tsubo) (Registration) 384.65m2(116.35坪)(登記) | Building area 建物面積 | | 192.53 sq m (58.24 tsubo) (Registration) 192.53m2(58.24坪)(登記) | Driveway burden-road 私道負担・道路 | | Nothing, North 4.9m width 無、北4.9m幅 | Completion date 完成時期(築年月) | | January 1991 1991年1月 | Address 住所 | | Izumisano, Osaka Prefecture Higashisanodai 大阪府泉佐野市東佐野台 | Traffic 交通 | | JR Hanwa Line "Kumatori" walk 13 minutes
JR Hanwa Line "Higashisano" walk 14 minutes
Nankai Main Line "Iharanosato" walk 30 minutes JR阪和線「熊取」歩13分
JR阪和線「東佐野」歩14分
南海本線「井原里」歩30分
| Related links 関連リンク | | [Related Sites of this company] 【この会社の関連サイト】 | Person in charge 担当者より | | Rep Yamashita 担当者山下 | Contact お問い合せ先 | | Takase Real Estate Co., Ltd. Izumisano shop TEL: 0800-601-6083 [Toll free] mobile phone ・ Also available from PHS
Caller ID is not notified
Please contact the "saw SUUMO (Sumo)"
If it does not lead, If the real estate company タカセ不動産(株)泉佐野店TEL:0800-601-6083【通話料無料】携帯電話・PHSからもご利用いただけます
発信者番号は通知されません
「SUUMO(スーモ)を見た」と問い合わせください
つながらない方、不動産会社の方は
| Building coverage, floor area ratio 建ぺい率・容積率 | | 40% ・ 80% 40%・80% | Time residents 入居時期 | | Consultation 相談 | Land of the right form 土地の権利形態 | | Ownership 所有権 | Structure and method of construction 構造・工法 | | Wooden 2-story 木造2階建 | Use district 用途地域 | | One low-rise 1種低層 | Other limitations その他制限事項 | | Set-back: already, Residential land development construction regulation area, Scenic zone, Height ceiling Yes, Setback Yes セットバック:済、宅地造成工事規制区域、風致地区、高さ最高限度有、壁面後退有 | Overview and notices その他概要・特記事項 | | Contact: Yamashita, Facilities: Public Water Supply, This sewage, City gas, Parking: Car Port 担当者:山下、設備:公営水道、本下水、都市ガス、駐車場:カーポート | Company profile 会社概要 | | <Mediation> Minister of Land, Infrastructure and Transport (9) No. 002918 No. Takase Real Estate Co., Ltd. Izumisano shop Yubinbango598-0073 Izumisano, Osaka Prefecture Minami Izumigaoka 1-6-14 <仲介>国土交通大臣(9)第002918号タカセ不動産(株)泉佐野店〒598-0073 大阪府泉佐野市南泉ヶ丘1-6-14 |
Local appearance photo現地外観写真 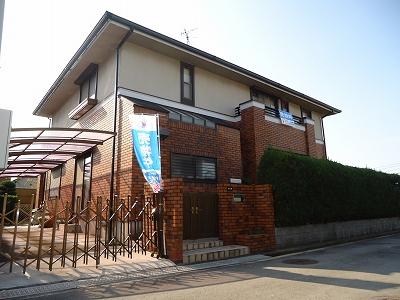 Local (11 May 2013) is a shooting corner lot
現地(2013年11月)撮影角地です
Floor plan間取り図 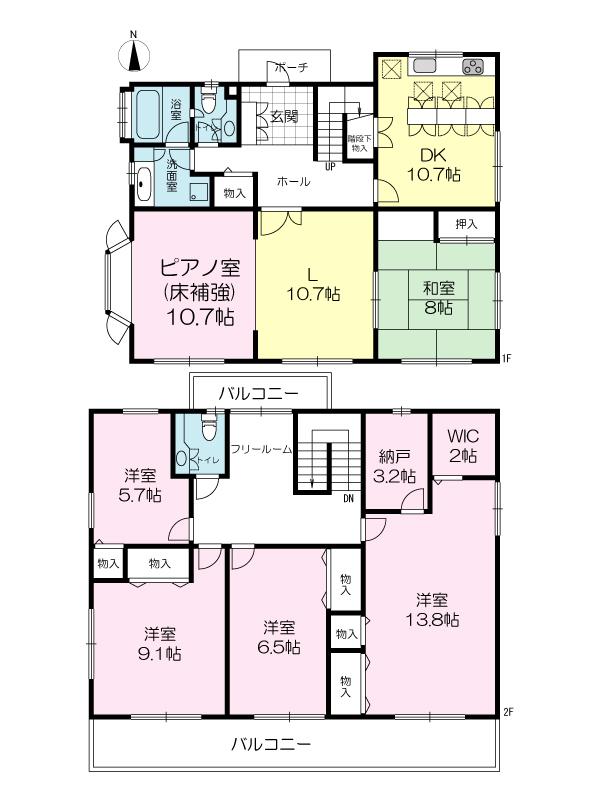 35 million yen, 6LDK + S (storeroom), Land area 384.65 sq m , Building area 192.53 sq m
3500万円、6LDK+S(納戸)、土地面積384.65m2、建物面積192.53m2
Kitchenキッチン 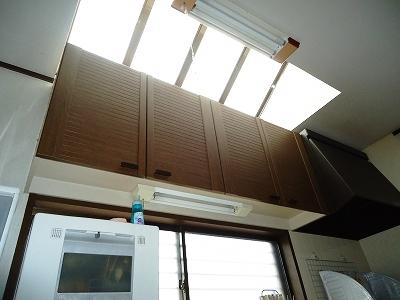 Indoor (11 May 2013) Shooting The kitchen is the top light is open
室内(2013年11月)撮影
キッチンはトップライトが開放的です
Bathroom浴室 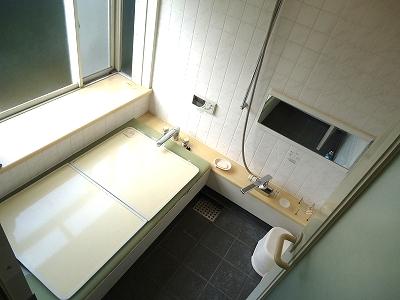 Indoor (11 May 2013) Shooting Bathroom 1616 size plus bay window is spacious
室内(2013年11月)撮影
1616サイズプラス出窓がゆったりしたバスルーム
Non-living roomリビング以外の居室 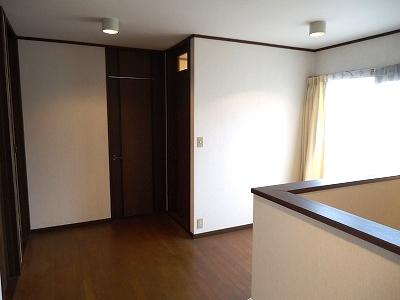 Indoor (11 May 2013) Shooting 2nd floor Rooms
室内(2013年11月)撮影
2階フリールーム
Entrance玄関 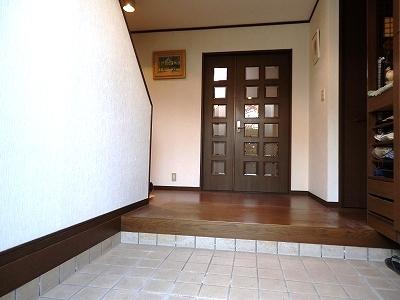 Local (11 May 2013) Shooting
現地(2013年11月)撮影
Toiletトイレ 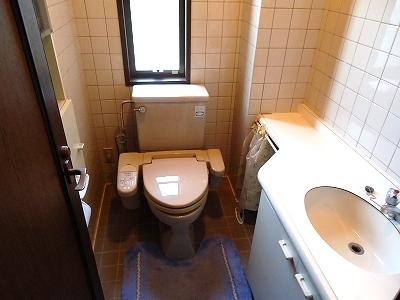 Indoor (11 May 2013) Shooting
室内(2013年11月)撮影
Garden庭 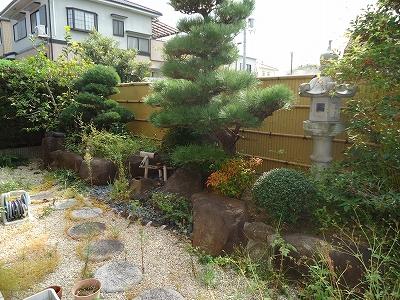 Local (11 May 2013) Shooting
現地(2013年11月)撮影
Parking lot駐車場 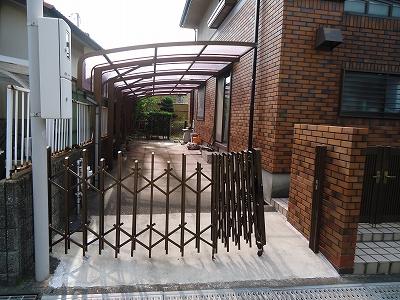 Local (11 May 2013) Shooting
現地(2013年11月)撮影
Balconyバルコニー 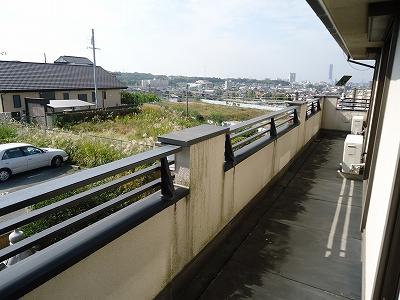 Local (11 May 2013) Shooting
現地(2013年11月)撮影
Station駅 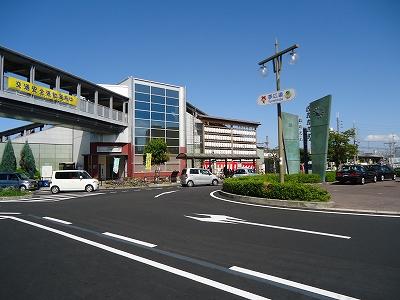 1040m high-speed train from JR Kumatori Station is a 13-minute walk from the kumatori station to stop
JR熊取駅まで1040m 快速電車が停車する熊取駅まで徒歩13分です
View photos from the dwelling unit住戸からの眺望写真 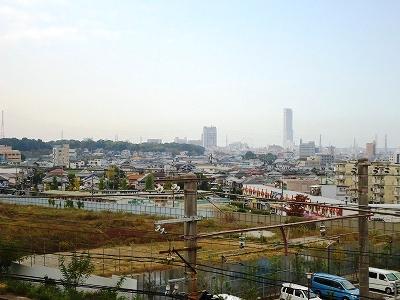 View from the site (November 2013) Shooting
現地からの眺望(2013年11月)撮影
Otherその他 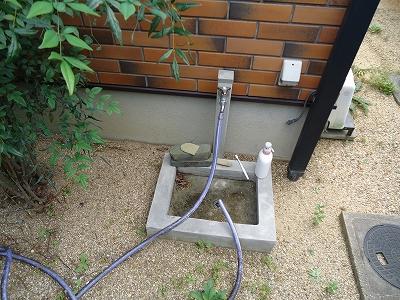 Outside washing
外水洗
Non-living roomリビング以外の居室 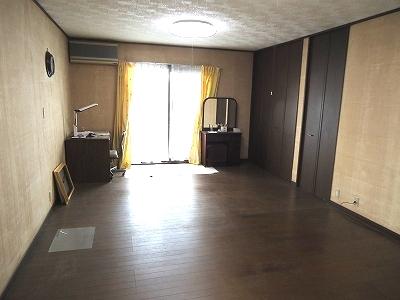 Indoor (11 May 2013) Shooting
室内(2013年11月)撮影
Toiletトイレ 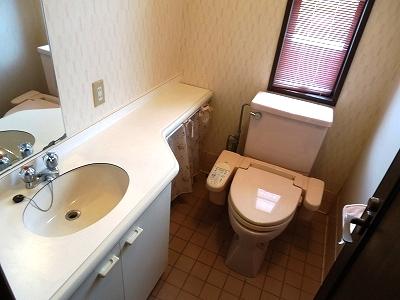 Indoor (11 May 2013) Shooting
室内(2013年11月)撮影
Garden庭 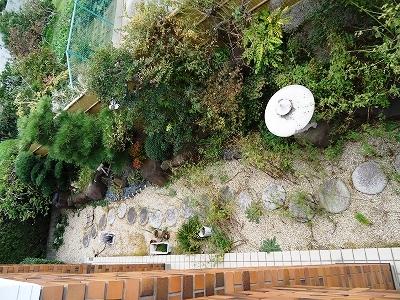 Local (11 May 2013) Shooting
現地(2013年11月)撮影
Parking lot駐車場 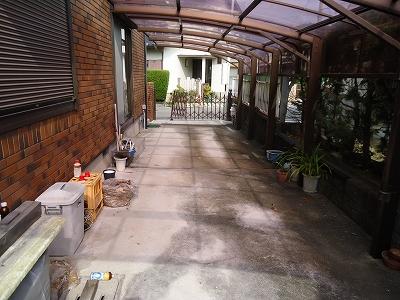 Local (11 May 2013) Shooting
現地(2013年11月)撮影
Balconyバルコニー 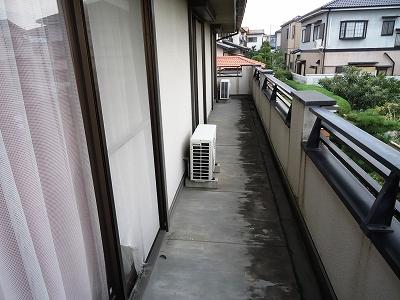 Local (11 May 2013) Shooting
現地(2013年11月)撮影
Station駅 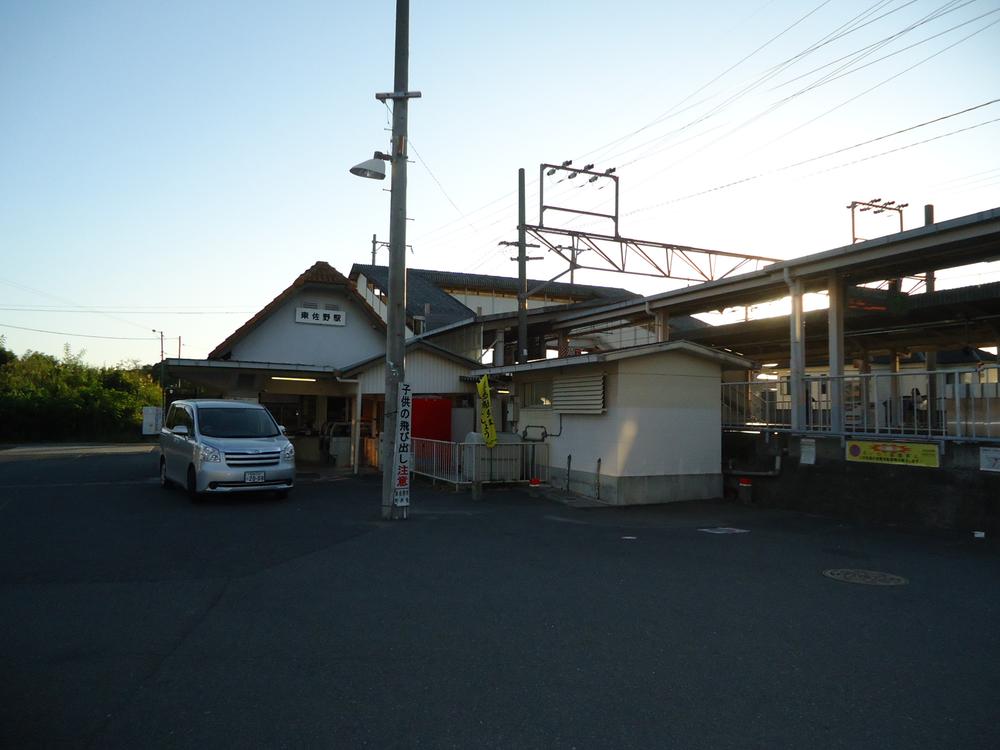 1120m to JR Higashi-Sano Station
JR東佐野駅まで1120m
Otherその他 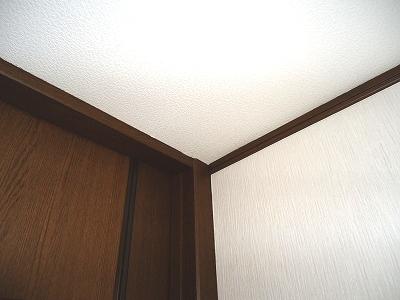 Molding will produce a feeling of luxury
モールディングが高級感を演出します
Garden庭 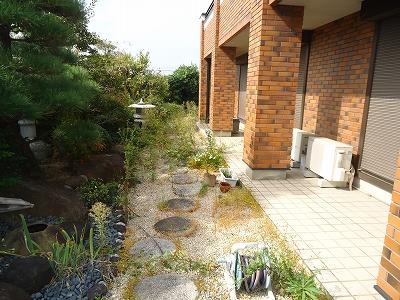 Local (11 May 2013) Shooting
現地(2013年11月)撮影
Location
| 





















