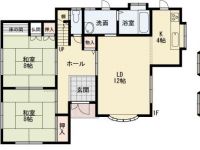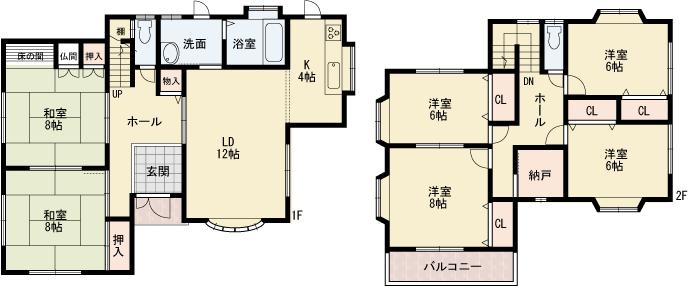|
|
Izumisano, Osaka Prefecture
大阪府泉佐野市
|
|
Nankai Main Line "Izumisano" walk 16 minutes
南海本線「泉佐野」歩16分
|
|
Southeast corner lot. Sunny. Before road spacious 6.8m. With automatic shutter garage parking two Allowed. Land spacious about 55 square meters. Nissin Elementary School ・ Shin'ike junior high school. 2 households ・ Property recommended for a large family like.
東南角地。日当たり良好。前道広々6.8m。自動シャッター付ガレージ駐車2台可。土地広々約55坪。日新小学校・新池中学校。2世帯・大家族様におすすめ物件。
|
|
Parking two Allowed, LDK15 tatami mats or more, Corner lotese-style room, Toilet 2 places, 2-story, Underfloor Storage, All room 6 tatami mats or more, City gas, Storeroom southeast corner lot. Sunny. Before road spacious 6.8m. With automatic shutter garage parking two Allowed. Land spacious about 55 square meters. Nissin Elementary School ・ Shin'ike junior high school. 2 households ・ Property recommended for a large family like.
駐車2台可、LDK15畳以上、角地、和室、トイレ2ヶ所、2階建、床下収納、全居室6畳以上、都市ガス、納戸東南角地。日当たり良好。前道広々6.8m。自動シャッター付ガレージ駐車2台可。土地広々約55坪。日新小学校・新池中学校。2世帯・大家族様におすすめ物件。
|
Features pickup 特徴ピックアップ | | Parking two Allowed / LDK15 tatami mats or more / Corner lot / Japanese-style room / Toilet 2 places / 2-story / Underfloor Storage / All room 6 tatami mats or more / City gas / Storeroom / Development subdivision in 駐車2台可 /LDK15畳以上 /角地 /和室 /トイレ2ヶ所 /2階建 /床下収納 /全居室6畳以上 /都市ガス /納戸 /開発分譲地内 |
Price 価格 | | 27,800,000 yen 2780万円 |
Floor plan 間取り | | 6LDK + S (storeroom) 6LDK+S(納戸) |
Units sold 販売戸数 | | 1 units 1戸 |
Land area 土地面積 | | 181.8 sq m (registration) 181.8m2(登記) |
Building area 建物面積 | | 149.2 sq m (registration) 149.2m2(登記) |
Driveway burden-road 私道負担・道路 | | Nothing 無 |
Completion date 完成時期(築年月) | | 5 May 1997 1997年5月 |
Address 住所 | | Izumisano, Osaka Prefecture middle. 大阪府泉佐野市中庄 |
Traffic 交通 | | Nankai Main Line "Izumisano" walk 16 minutes 南海本線「泉佐野」歩16分
|
Contact お問い合せ先 | | TEL: 0800-808-7717 [Toll free] mobile phone ・ Also available from PHS
Caller ID is not notified
Please contact the "saw SUUMO (Sumo)"
If it does not lead, If the real estate company TEL:0800-808-7717【通話料無料】携帯電話・PHSからもご利用いただけます
発信者番号は通知されません
「SUUMO(スーモ)を見た」と問い合わせください
つながらない方、不動産会社の方は
|
Building coverage, floor area ratio 建ぺい率・容積率 | | 60% ・ 200% 60%・200% |
Time residents 入居時期 | | Consultation 相談 |
Land of the right form 土地の権利形態 | | Ownership 所有権 |
Structure and method of construction 構造・工法 | | Wooden 2-story 木造2階建 |
Use district 用途地域 | | One dwelling 1種住居 |
Overview and notices その他概要・特記事項 | | Facilities: Public Water Supply, Individual septic tank, City gas 設備:公営水道、個別浄化槽、都市ガス |
Company profile 会社概要 | | <Mediation> Minister of Land, Infrastructure and Transport (6) No. 004081 Quanzhou Home Co., Ltd. Yubinbango596-0825 Osaka Kishiwada Habu-cho 5-2-12 <仲介>国土交通大臣(6)第004081号泉州ホーム(株)〒596-0825 大阪府岸和田市土生町5-2-12 |

