Used Homes » Kansai » Osaka prefecture » Joto-ku
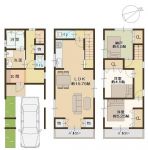 
| | Osaka-shi, Osaka Joto-ku, 大阪府大阪市城東区 |
| Subway Nagahori Tsurumi-ryokuchi Line "Gamo Yonchome" walk 12 minutes 地下鉄長堀鶴見緑地線「蒲生四丁目」歩12分 |
| ◆ April 2011 built shallow properties of new !! ◆ House cleaning, Already replacement glass top stove new !! ◆ There is storage space in each room, Indoor clean ◆平成23年4月新築の築浅物件!!◆ハウスクリーニング、ガラストップコンロ新品入替済み!!◆各居室に収納スペースがあり、室内スッキリ |
| We are eight stores in Osaka Prefecture, It is developing two stores in Fukuoka, Q-Board as a listed company, We aim to "community No.1 housing company."! ! House Freedom all employees, We look forward to your visit of everyone! ! 当社は大阪府下に8店舗、福岡に2店舗を展開しており、Q-Board上場企業として、「地域密着No.1住宅会社」を目指しております!!ハウスフリーダム社員一同、皆様のご来店を心よりお待ちしております!! |
Features pickup 特徴ピックアップ | | 2 along the line more accessible / Bathroom Dryer / All room storage / LDK15 tatami mats or more / Toilet 2 places / All living room flooring / Built garage / City gas / Storeroom 2沿線以上利用可 /浴室乾燥機 /全居室収納 /LDK15畳以上 /トイレ2ヶ所 /全居室フローリング /ビルトガレージ /都市ガス /納戸 | Price 価格 | | 23.8 million yen 2380万円 | Floor plan 間取り | | 2LDK + S (storeroom) 2LDK+S(納戸) | Units sold 販売戸数 | | 1 units 1戸 | Total units 総戸数 | | 1 units 1戸 | Land area 土地面積 | | 59.85 sq m 59.85m2 | Building area 建物面積 | | 82.62 sq m 82.62m2 | Driveway burden-road 私道負担・道路 | | 8.8 sq m , East 4m width 8.8m2、東4m幅 | Completion date 完成時期(築年月) | | April 2011 2011年4月 | Address 住所 | | Osaka-shi, Osaka Joto-ku Imafukuminami 2 大阪府大阪市城東区今福南2 | Traffic 交通 | | Subway Nagahori Tsurumi-ryokuchi Line "Gamo Yonchome" walk 12 minutes
Subway Imazato muscle line "Gamo Yonchome" walk 12 minutes
Subway Imazato muscle line "Shigino" walk 14 minutes 地下鉄長堀鶴見緑地線「蒲生四丁目」歩12分
地下鉄今里筋線「蒲生四丁目」歩12分
地下鉄今里筋線「鴫野」歩14分
| Related links 関連リンク | | [Related Sites of this company] 【この会社の関連サイト】 | Contact お問い合せ先 | | TEL: 0800-603-2311 [Toll free] mobile phone ・ Also available from PHS
Caller ID is not notified
Please contact the "saw SUUMO (Sumo)"
If it does not lead, If the real estate company TEL:0800-603-2311【通話料無料】携帯電話・PHSからもご利用いただけます
発信者番号は通知されません
「SUUMO(スーモ)を見た」と問い合わせください
つながらない方、不動産会社の方は
| Building coverage, floor area ratio 建ぺい率・容積率 | | 80% ・ 200% 80%・200% | Time residents 入居時期 | | Consultation 相談 | Land of the right form 土地の権利形態 | | Ownership 所有権 | Structure and method of construction 構造・工法 | | Wooden three-story 木造3階建 | Use district 用途地域 | | One dwelling 1種住居 | Overview and notices その他概要・特記事項 | | Facilities: Public Water Supply, This sewage, City gas, Parking: Garage 設備:公営水道、本下水、都市ガス、駐車場:車庫 | Company profile 会社概要 | | <Mediation> Minister of Land, Infrastructure and Transport (2) No. 007017 (Ltd.) House Freedom Tsurumi Ryokuchi shop Yubinbango538-0035 Osaka-shi, Osaka Tsurumi-ku, Yokohama 2-5-5 Park Ridge modern 1F <仲介>国土交通大臣(2)第007017号(株)ハウスフリーダム鶴見緑地店〒538-0035 大阪府大阪市鶴見区浜2-5-5パークリッジ現代1F |
Otherその他 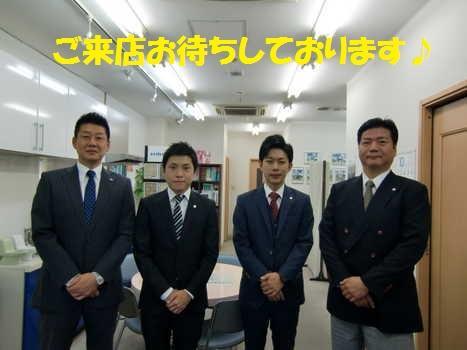 Parking Lot, It is also equipped with Children's Playground.
駐車場、キッズスペースも完備しております。
Floor plan間取り図 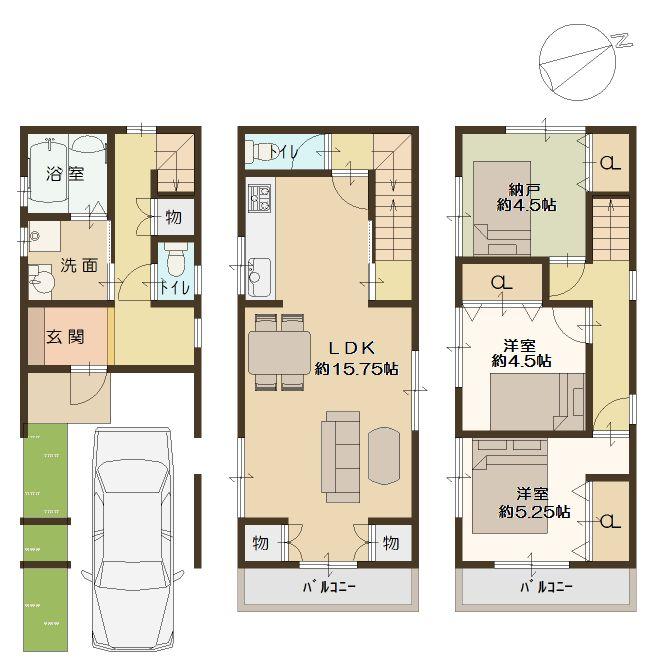 23.8 million yen, 2LDK + S (storeroom), Land area 59.85 sq m , Building area 82.62 sq m floor plan
2380万円、2LDK+S(納戸)、土地面積59.85m2、建物面積82.62m2 間取り図
Local appearance photo現地外観写真 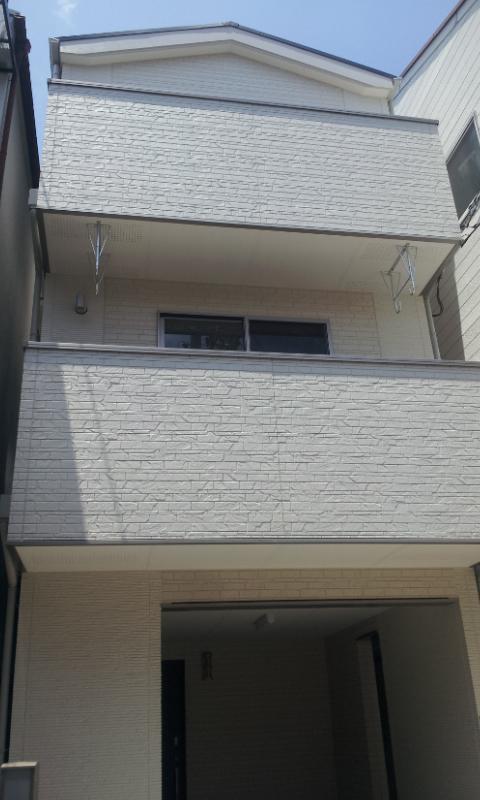 Local shooting
現地撮影
Non-living roomリビング以外の居室 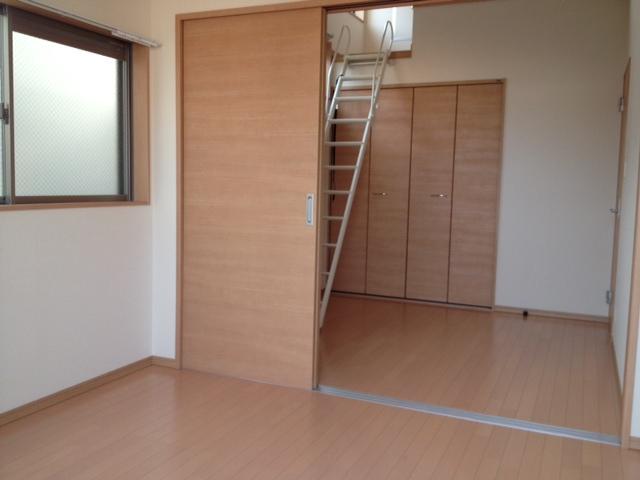 loft, Closet with Western-style
ロフト、クローゼット付き洋室
Livingリビング 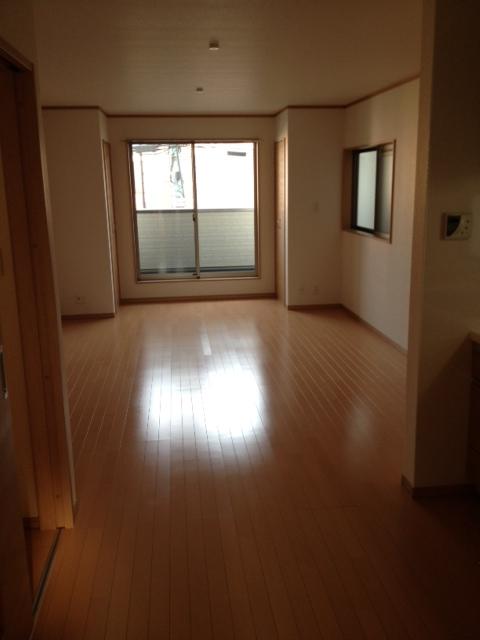 15, 75 Pledge LDK
15、75帖LDK
Kitchenキッチン 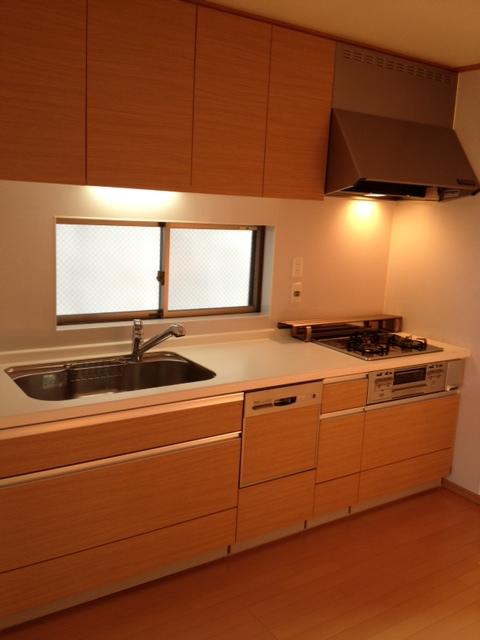 With dishwasher
食器洗い乾燥機付き
Entrance玄関 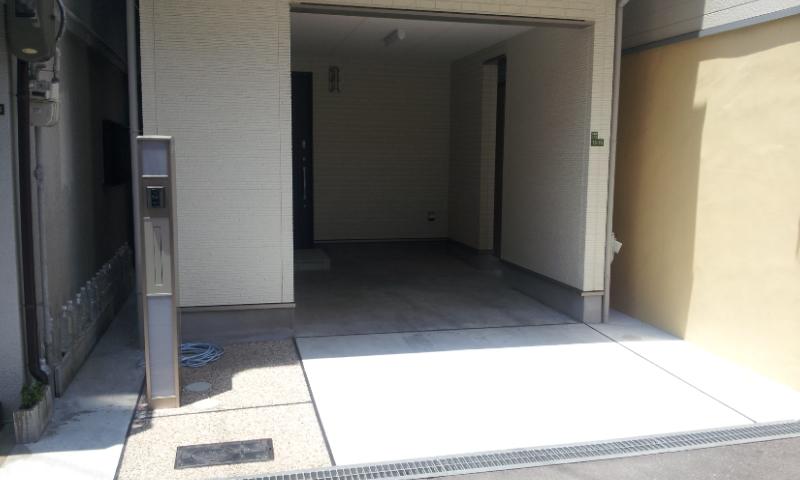 Parking Lot, Entrance
駐車場、玄関
Supermarketスーパー 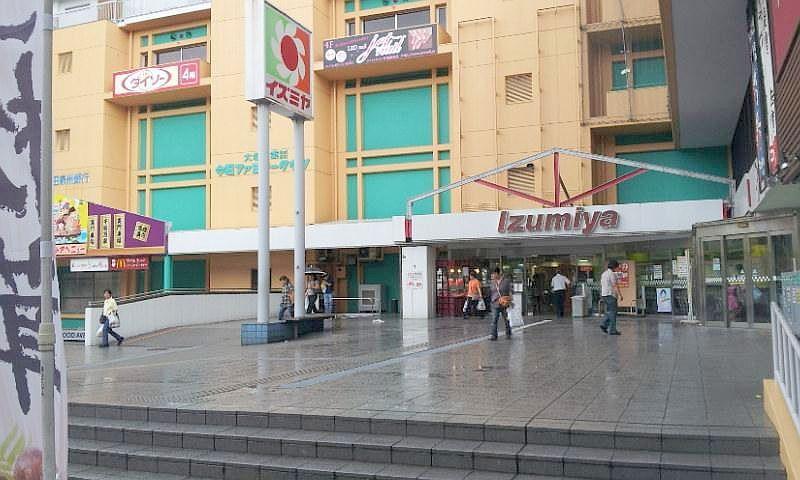 Izumiya until Imafuku shop 863m
イズミヤ今福店まで863m
Otherその他 ![Other. [Surrounding facilities] Shigenori nursery](/images/osaka/osakashijoto/35b9d00016.jpg) [Surrounding facilities] Shigenori nursery
【周辺施設】 成徳保育園
Home centerホームセンター 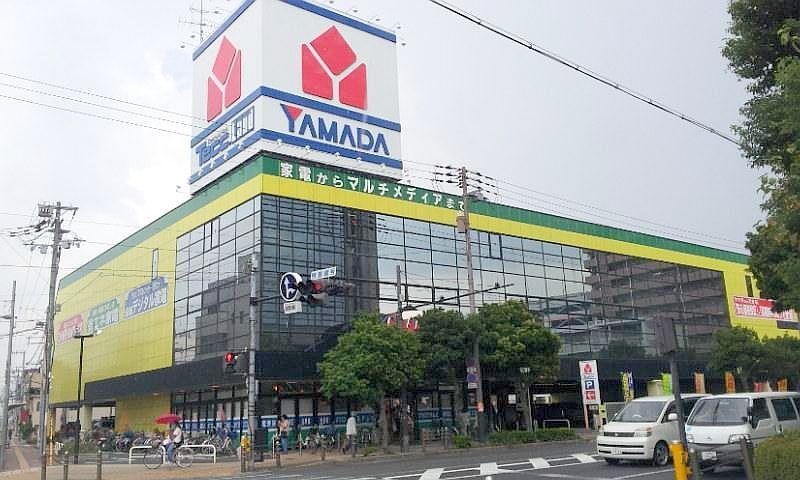 Yamada Denki Tecc Land until Imafukuhigashi shop 793m
ヤマダ電機テックランド今福東店まで793m
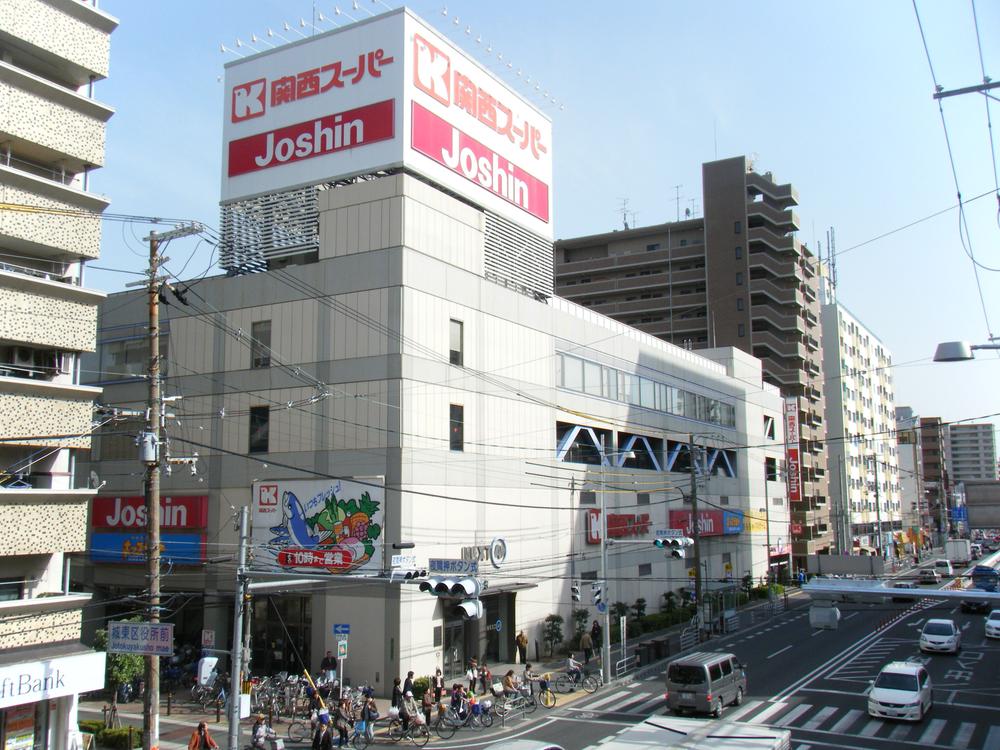 Joshin to Gamo shop 1099m
ジョーシン蒲生店まで1099m
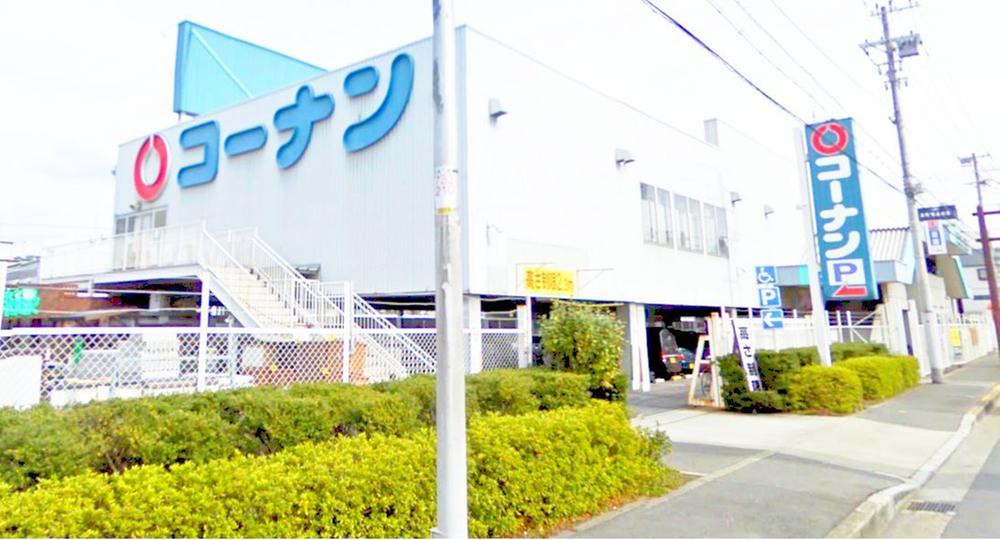 1064m to the home center Konan in the ring Hanatenhigashi shop
ホームセンターコーナン内環放出東店まで1064m
Primary school小学校 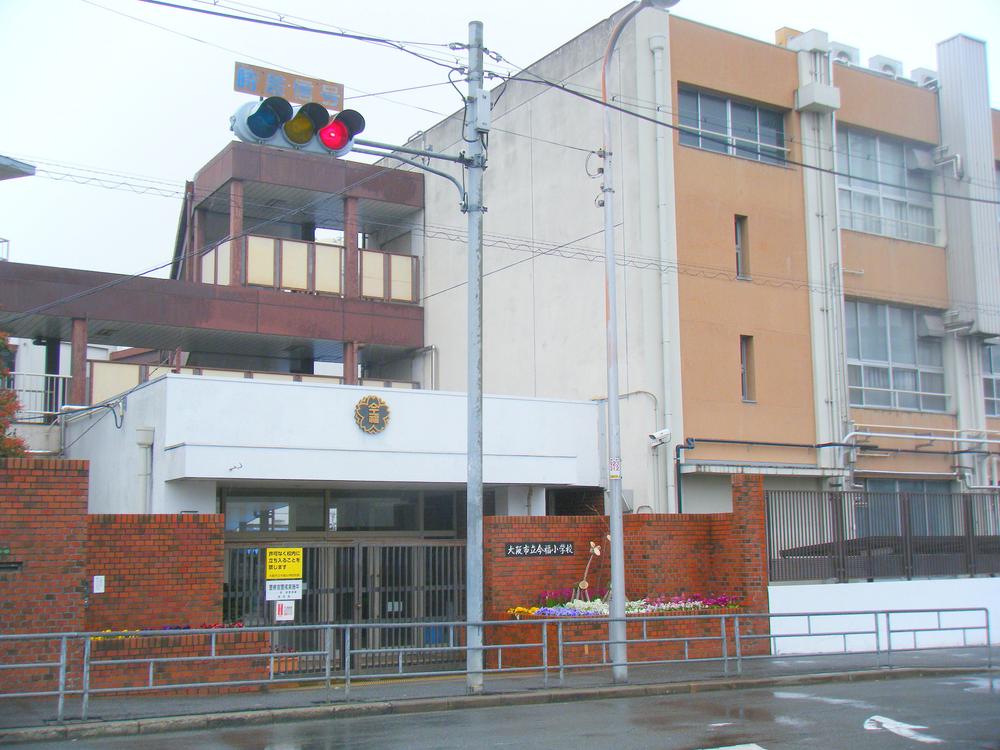 327m to Osaka Municipal Imafuku Elementary School
大阪市立今福小学校まで327m
Hospital病院 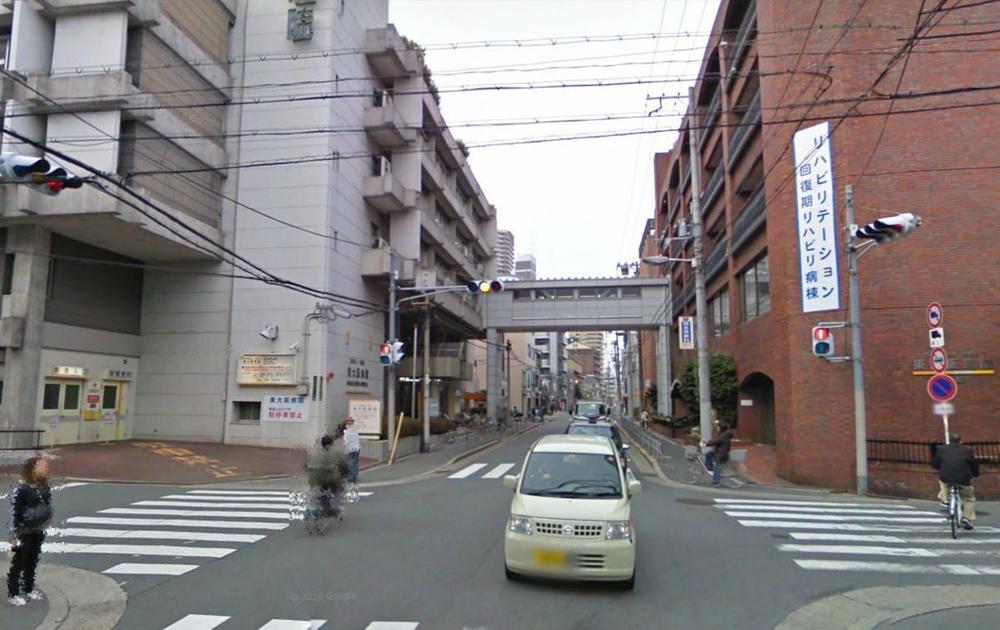 1214m up to a specific medical corporation Association Ulin Board Higashi hospital
特定医療法人社団有隣会東大阪病院まで1214m
Post office郵便局 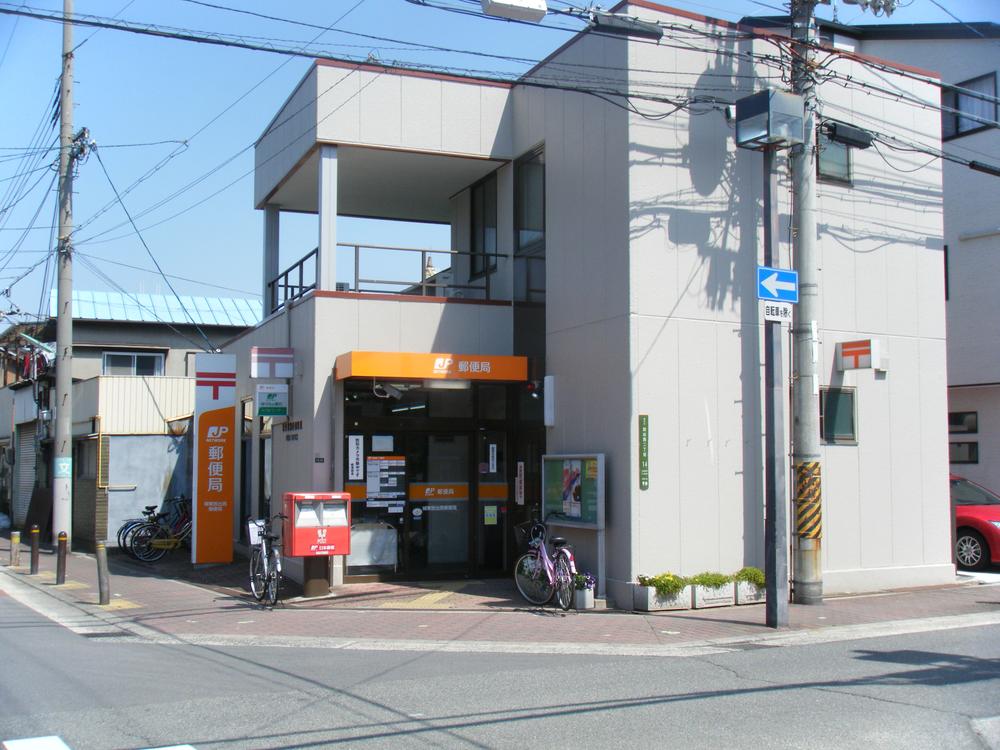 Joto Hanaten'nishi 1008m to the post office
城東放出西郵便局まで1008m
Government office役所 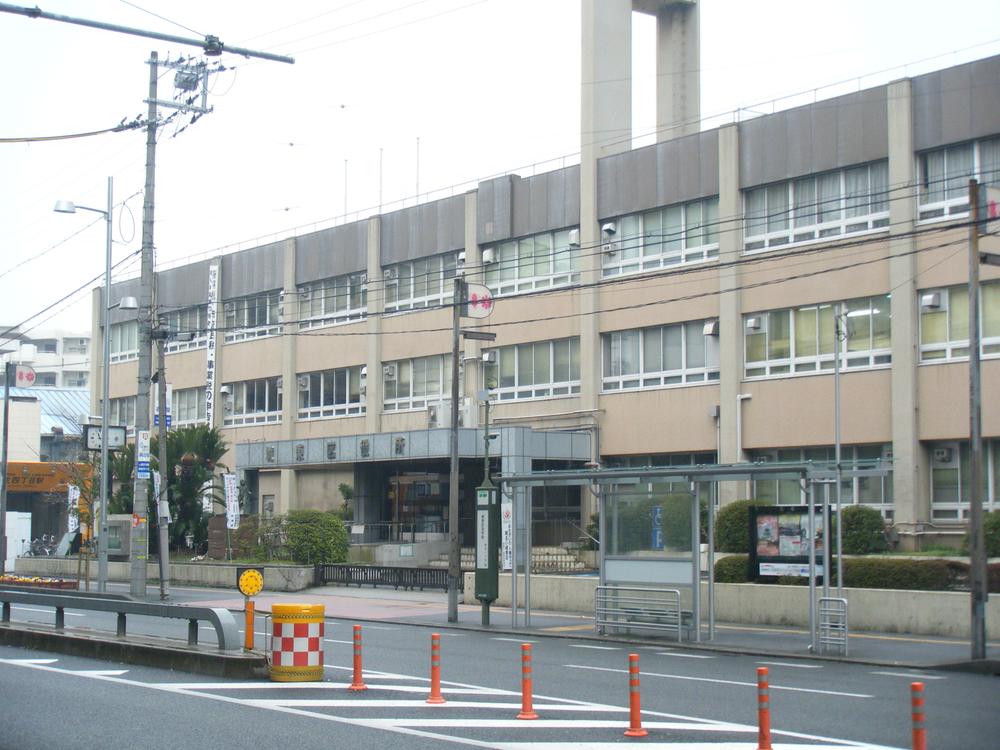 1079m to Osaka Joto Ward
大阪市城東区役所まで1079m
Library図書館 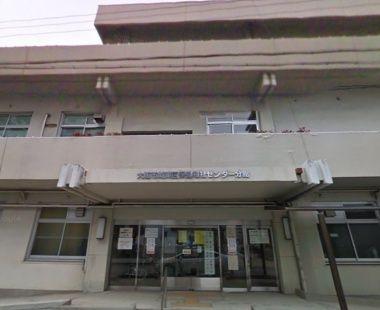 709m to Osaka Municipal Joto Library
大阪市立城東図書館まで709m
Location
|










![Other. [Surrounding facilities] Shigenori nursery](/images/osaka/osakashijoto/35b9d00016.jpg)







