Used Homes » Kansai » Osaka prefecture » Joto-ku
 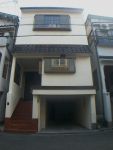
| | Osaka-shi, Osaka Joto-ku, 大阪府大阪市城東区 |
| Subway Nagahori Tsurumi-ryokuchi Line "Imafuku Tsurumi" walk 13 minutes 地下鉄長堀鶴見緑地線「今福鶴見」歩13分 |
| ◆ 2013 July some renovation completed ◆ Supermarket ・ The hospital is close to life convenient location ◆ Housed many, Also various use the first floor of a large warehouse ◆平成25年7月一部リフォーム済◆スーパー・病院近く生活便利な立地です◆収納多く、1階の広い倉庫も利用法様々 |
| ◎ development has been the sidewalk, Flat terrain, 2 along the line more accessible, Flat to the station, Before road 6m or more ◎ per yang good, Ventilation good, Super close, Interior and exterior renovation completed ◎ Japanese-style room, Toilet 2 places, South balcony, Three-story or more, Attic storage, Immediate Available ◎整備された歩道、平坦地、2沿線以上利用可、駅まで平坦、前道6m以上◎陽当り良好、通風良好、スーパーが近い、内外装リフォーム済◎和室、トイレ2ヶ所、南面バルコニー、3階建以上、屋根裏収納、即入居可 |
Features pickup 特徴ピックアップ | | Immediate Available / 2 along the line more accessible / Super close / Interior and exterior renovation / Yang per good / Flat to the station / Or more before road 6m / Japanese-style room / Toilet 2 places / South balcony / Ventilation good / Three-story or more / Maintained sidewalk / Flat terrain / Attic storage 即入居可 /2沿線以上利用可 /スーパーが近い /内外装リフォーム /陽当り良好 /駅まで平坦 /前道6m以上 /和室 /トイレ2ヶ所 /南面バルコニー /通風良好 /3階建以上 /整備された歩道 /平坦地 /屋根裏収納 | Price 価格 | | 26,800,000 yen 2680万円 | Floor plan 間取り | | 6DK 6DK | Units sold 販売戸数 | | 1 units 1戸 | Total units 総戸数 | | 1 units 1戸 | Land area 土地面積 | | 69.54 sq m (21.03 tsubo) (Registration) 69.54m2(21.03坪)(登記) | Building area 建物面積 | | 164.93 sq m (49.89 tsubo) (Registration) 164.93m2(49.89坪)(登記) | Driveway burden-road 私道負担・道路 | | Nothing, North 6m width (contact the road width 5.3m) 無、北6m幅(接道幅5.3m) | Completion date 完成時期(築年月) | | February 1978 1978年2月 | Address 住所 | | Osaka-shi, Osaka Joto-ku, Furuichi 1 大阪府大阪市城東区古市1 | Traffic 交通 | | Subway Nagahori Tsurumi-ryokuchi Line "Imafuku Tsurumi" walk 13 minutes
Subway Imazato muscle line "Shimmori Furuichi" walk 13 minutes
Subway Tanimachi Line "Sekime Takadono" walk 16 minutes 地下鉄長堀鶴見緑地線「今福鶴見」歩13分
地下鉄今里筋線「新森古市」歩13分
地下鉄谷町線「関目高殿」歩16分
| Related links 関連リンク | | [Related Sites of this company] 【この会社の関連サイト】 | Person in charge 担当者より | | [Regarding this property.] 6DK of building area of about 49 square meters! Garage two possible (with size limit) How to use also different because the first floor there is a large warehouse in! It is the room also refreshing Katazuki likely 【この物件について】建物面積約49坪の6DK!車庫2台可能(サイズ制限有り) 1階に広い倉庫があるので使い方も様々!お部屋もスッキリ片付きそうですね | Contact お問い合せ先 | | TEL: 0800-602-4989 [Toll free] mobile phone ・ Also available from PHS
Caller ID is not notified
Please contact the "saw SUUMO (Sumo)"
If it does not lead, If the real estate company TEL:0800-602-4989【通話料無料】携帯電話・PHSからもご利用いただけます
発信者番号は通知されません
「SUUMO(スーモ)を見た」と問い合わせください
つながらない方、不動産会社の方は
| Building coverage, floor area ratio 建ぺい率・容積率 | | 60% ・ 200% 60%・200% | Time residents 入居時期 | | Immediate available 即入居可 | Land of the right form 土地の権利形態 | | Ownership 所有権 | Structure and method of construction 構造・工法 | | Wooden 4-story part RC 木造4階建一部RC | Renovation リフォーム | | July 2013 interior renovation completed (kitchen ・ wall ・ all rooms), 2013 July exterior renovation completed (outer wall) 2013年7月内装リフォーム済(キッチン・壁・全室)、2013年7月外装リフォーム済(外壁) | Use district 用途地域 | | One dwelling 1種住居 | Overview and notices その他概要・特記事項 | | Facilities: Public Water Supply, This sewage, City gas, Parking: Garage 設備:公営水道、本下水、都市ガス、駐車場:車庫 | Company profile 会社概要 | | <Mediation> governor of Osaka Prefecture (1) No. 055484 Century 21 (Ltd.) Bajikku Yubinbango537-0023 Osaka Higashinari-ku Tamatsu 1-4-1 <仲介>大阪府知事(1)第055484号センチュリー21(株)バジック〒537-0023 大阪府大阪市東成区玉津1-4-1 |
Entrance玄関 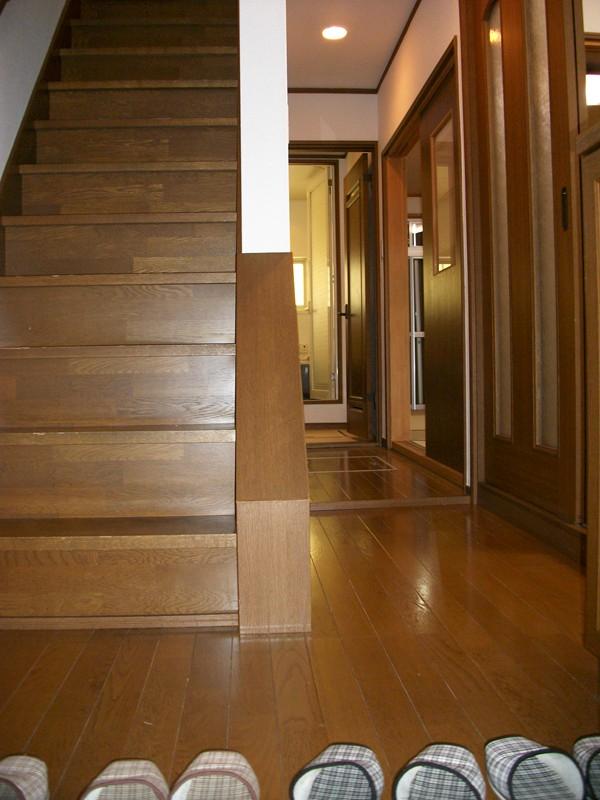 Local (11 May 2013) Shooting
現地(2013年11月)撮影
Local appearance photo現地外観写真 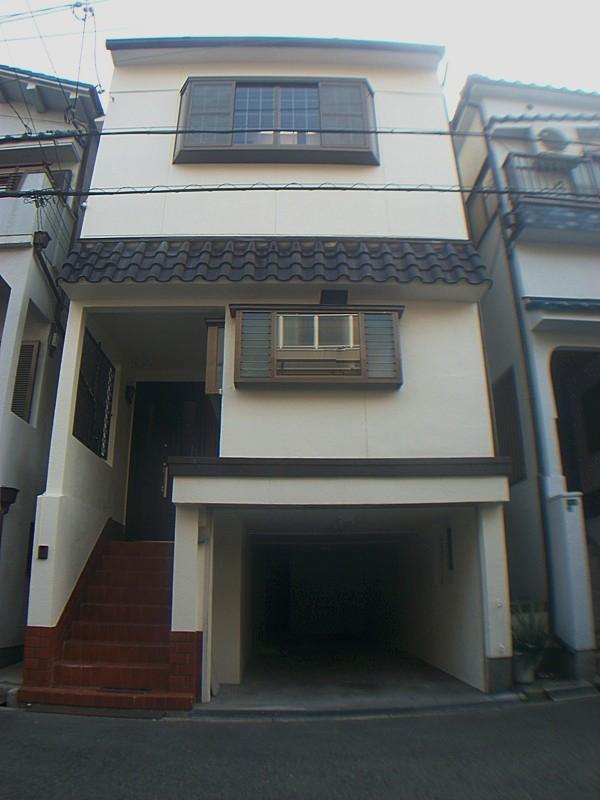 Local (11 May 2013) Shooting
現地(2013年11月)撮影
Livingリビング 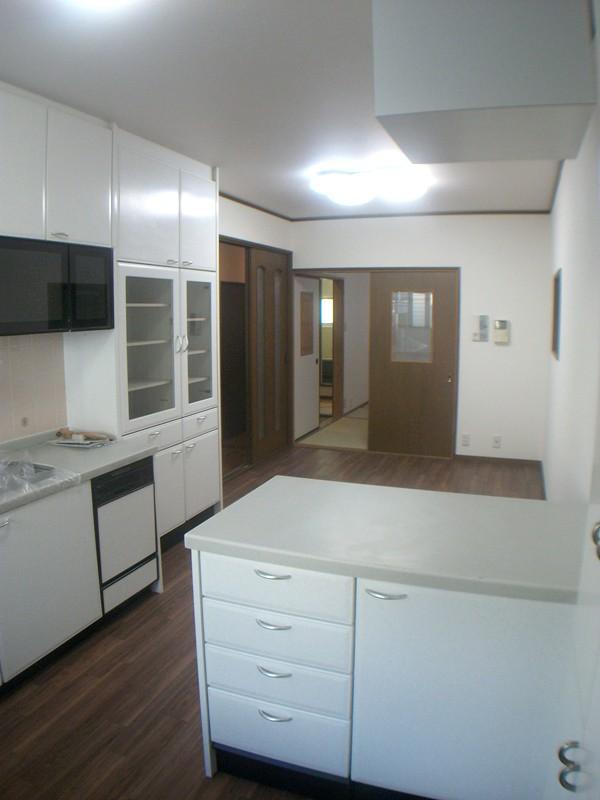 Indoor (11 May 2013) Shooting
室内(2013年11月)撮影
Floor plan間取り図 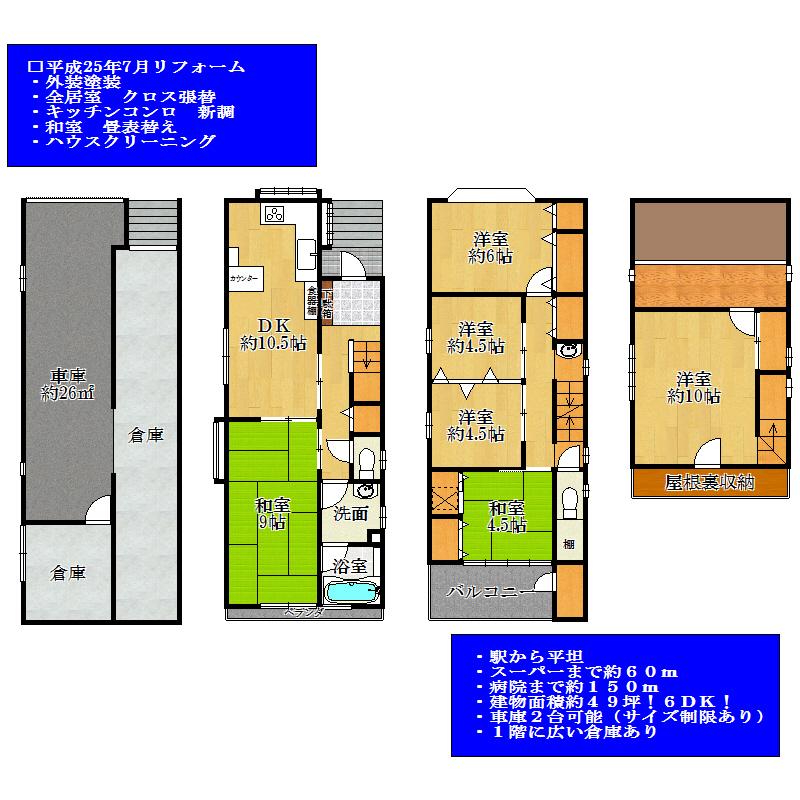 26,800,000 yen, 6DK, Land area 69.54 sq m , Building area 164.93 sq m building area of about 49 square meters! 6DK! Garage two possible (with size limit)
2680万円、6DK、土地面積69.54m2、建物面積164.93m2 建物面積約49坪!6DK!
車庫2台可能(サイズ制限有り)
Livingリビング 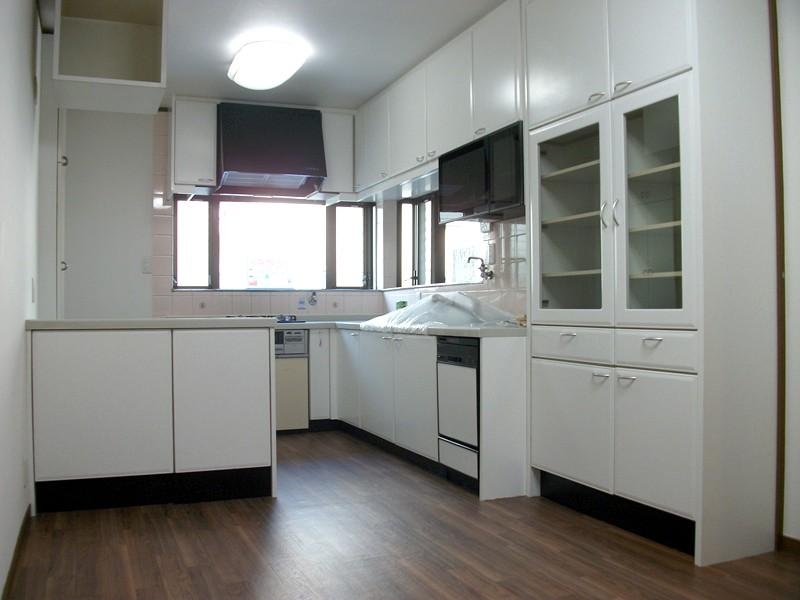 Indoor (11 May 2013) Shooting
室内(2013年11月)撮影
Bathroom浴室 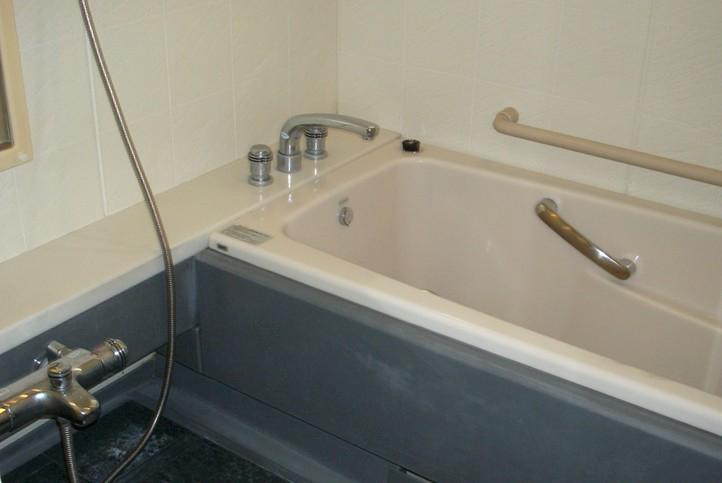 Indoor (11 May 2013) Shooting
室内(2013年11月)撮影
Kitchenキッチン 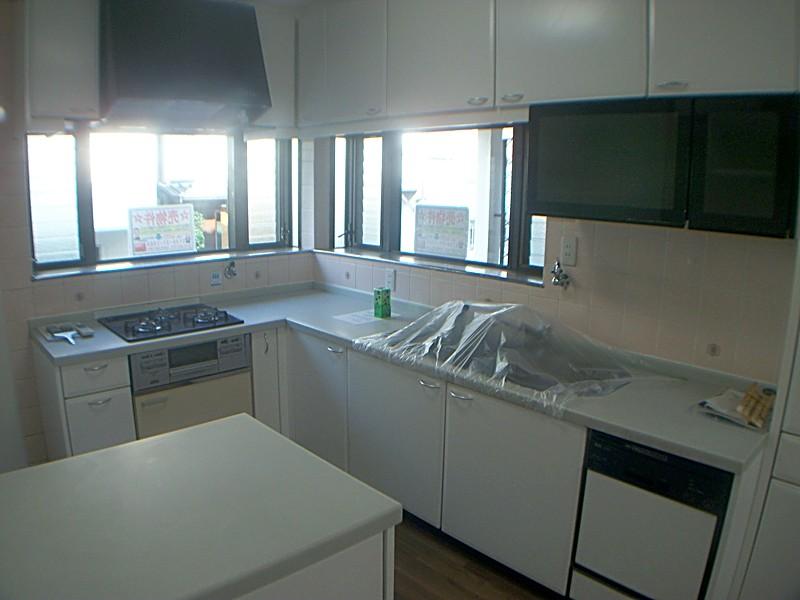 Indoor (11 May 2013) Shooting
室内(2013年11月)撮影
Non-living roomリビング以外の居室 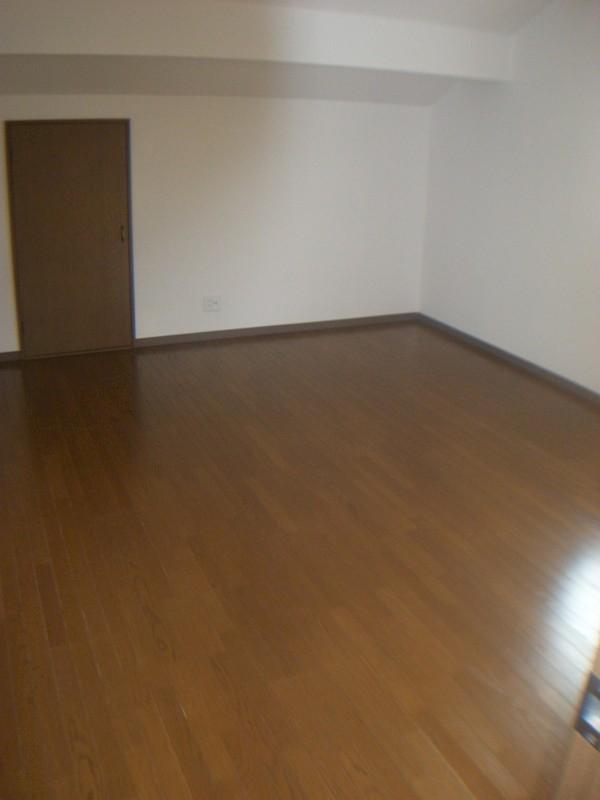 Indoor (11 May 2013) Shooting
室内(2013年11月)撮影
Entrance玄関 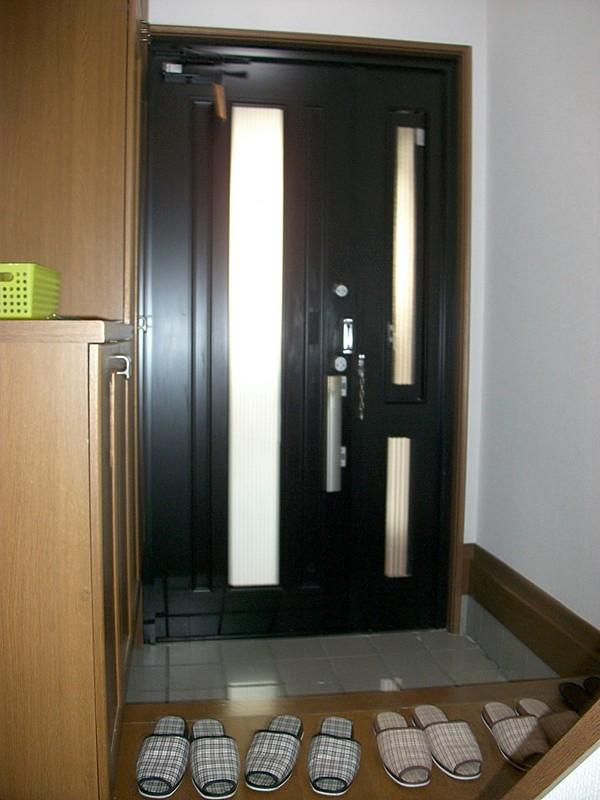 Indoor (11 May 2013) Shooting
室内(2013年11月)撮影
Wash basin, toilet洗面台・洗面所 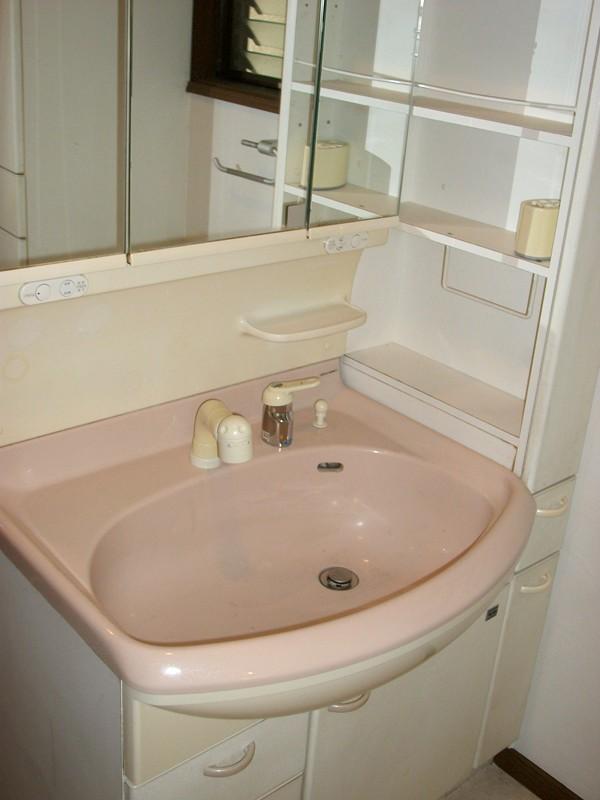 Indoor (11 May 2013) Shooting
室内(2013年11月)撮影
Receipt収納 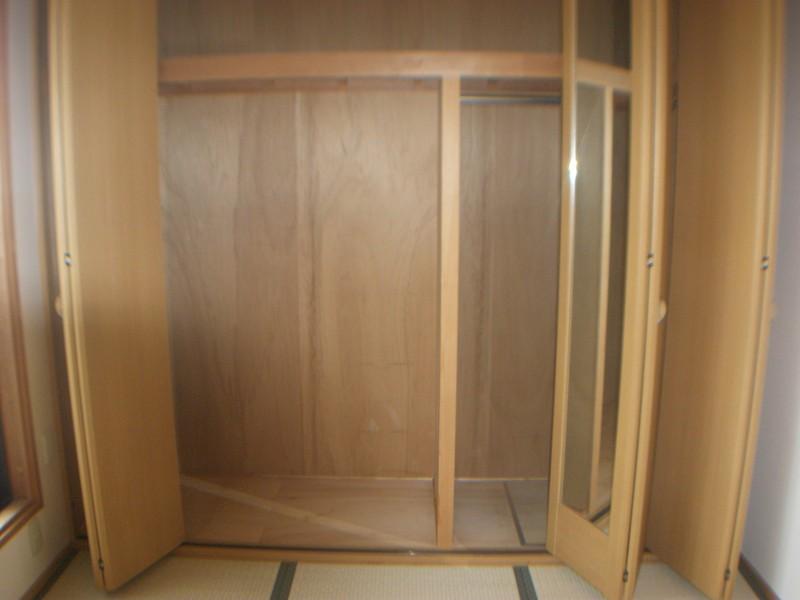 Indoor (11 May 2013) Shooting
室内(2013年11月)撮影
Local photos, including front road前面道路含む現地写真 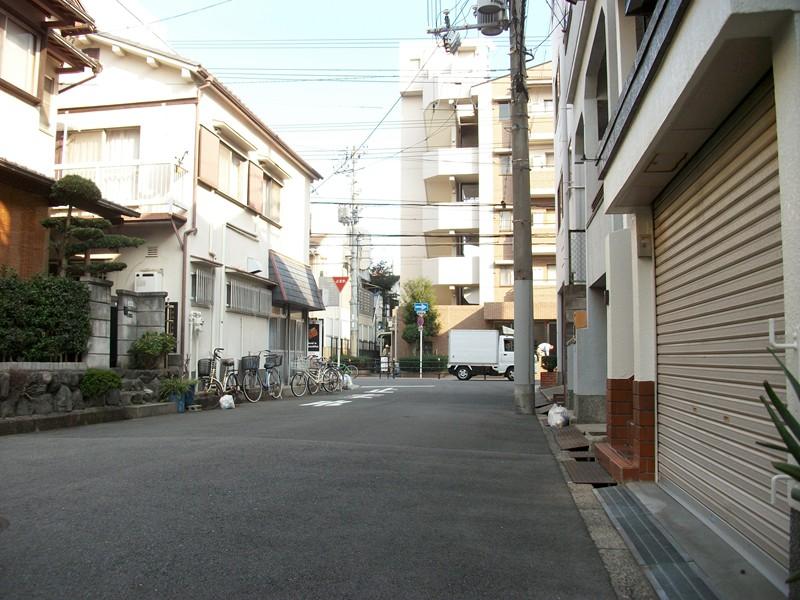 Local (11 May 2013) Shooting
現地(2013年11月)撮影
Parking lot駐車場 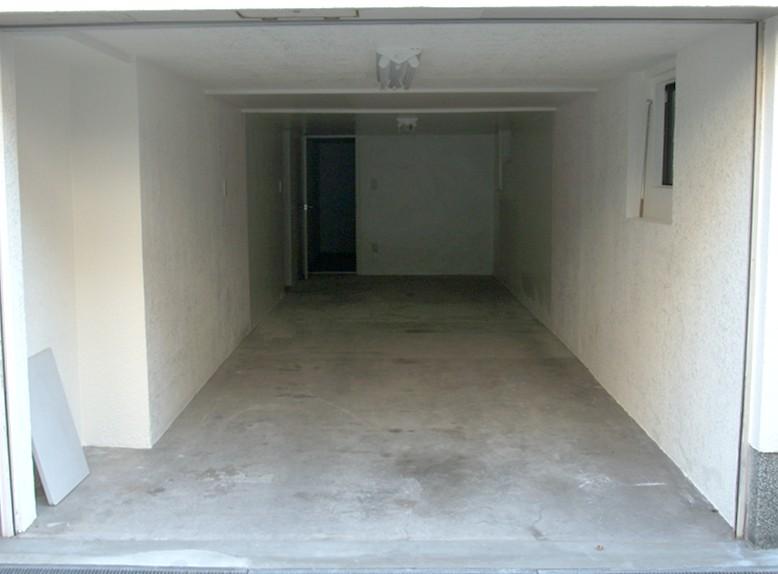 Local (11 May 2013) Shooting
現地(2013年11月)撮影
Other introspectionその他内観 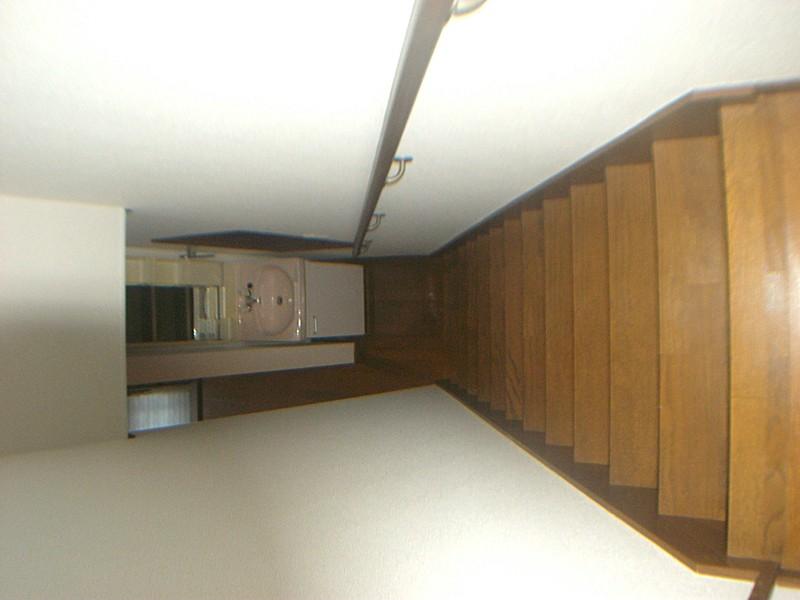 Indoor (11 May 2013) Shooting
室内(2013年11月)撮影
View photos from the dwelling unit住戸からの眺望写真 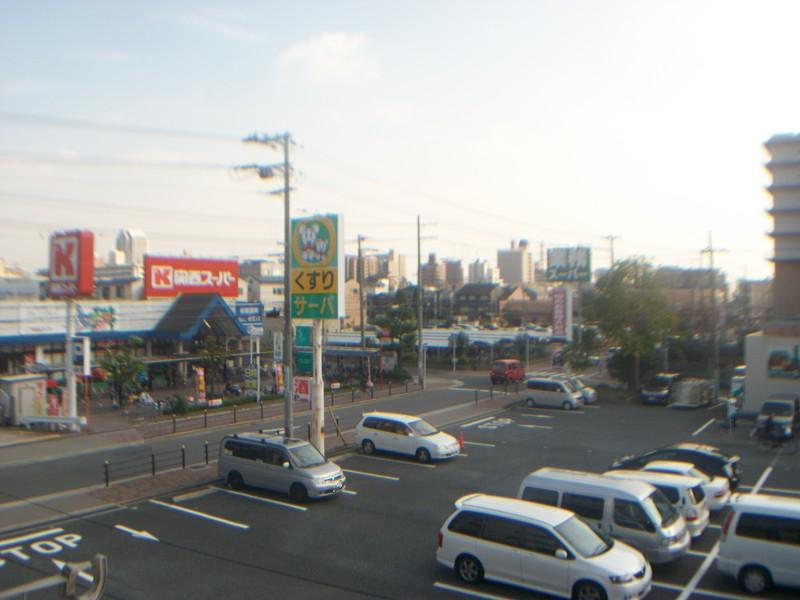 View from the site (November 2013) Shooting
現地からの眺望(2013年11月)撮影
Non-living roomリビング以外の居室 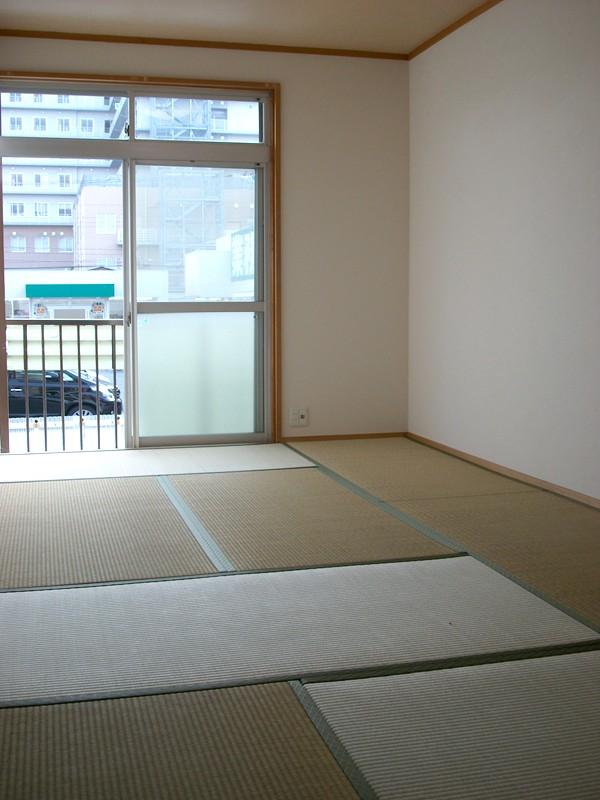 Indoor (11 May 2013) Shooting
室内(2013年11月)撮影
Entrance玄関 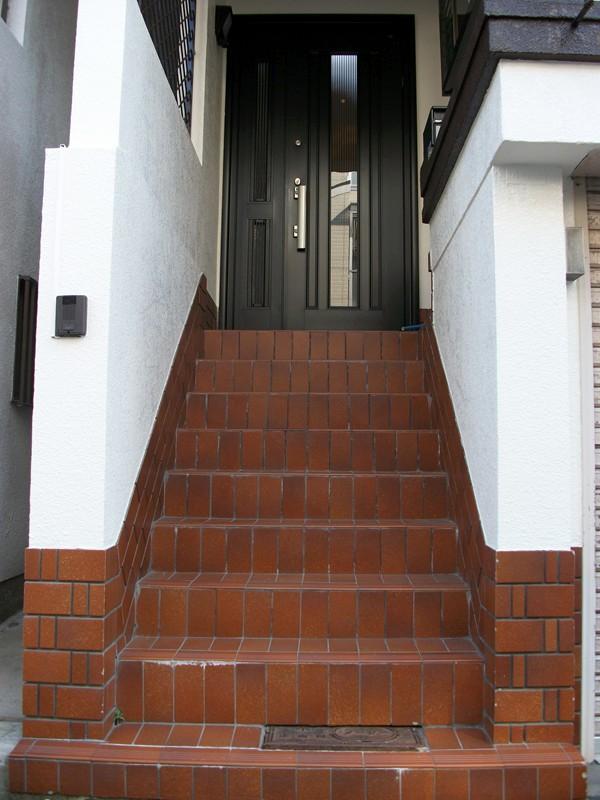 Local (11 May 2013) Shooting
現地(2013年11月)撮影
Receipt収納 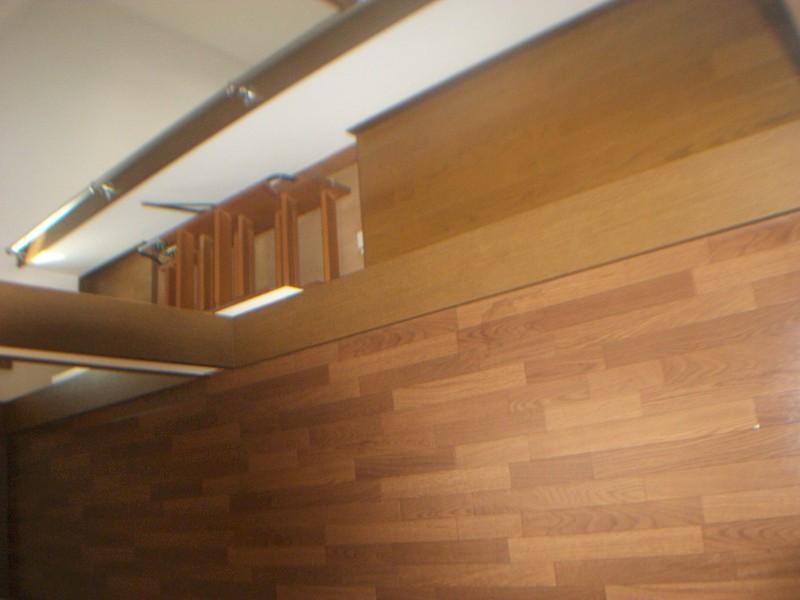 Attic storage
屋根裏収納
Local photos, including front road前面道路含む現地写真 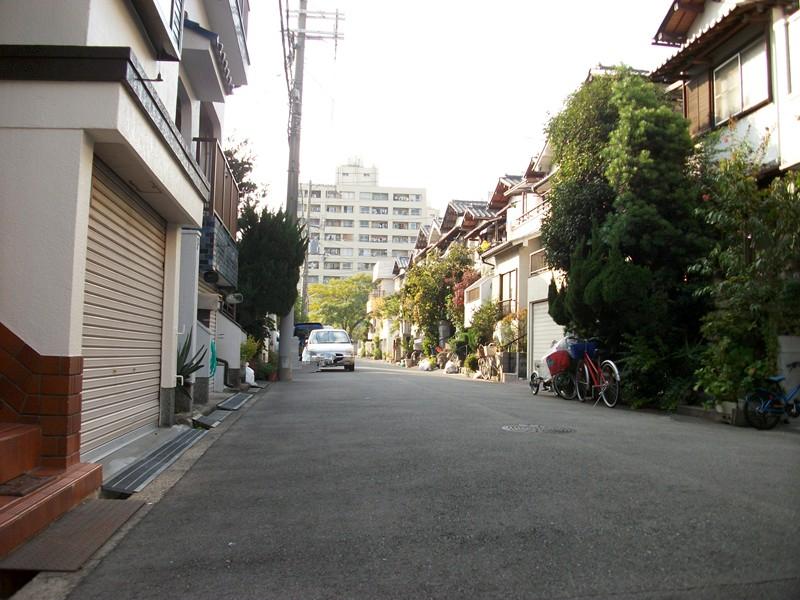 Local (11 May 2013) Shooting
現地(2013年11月)撮影
Other introspectionその他内観 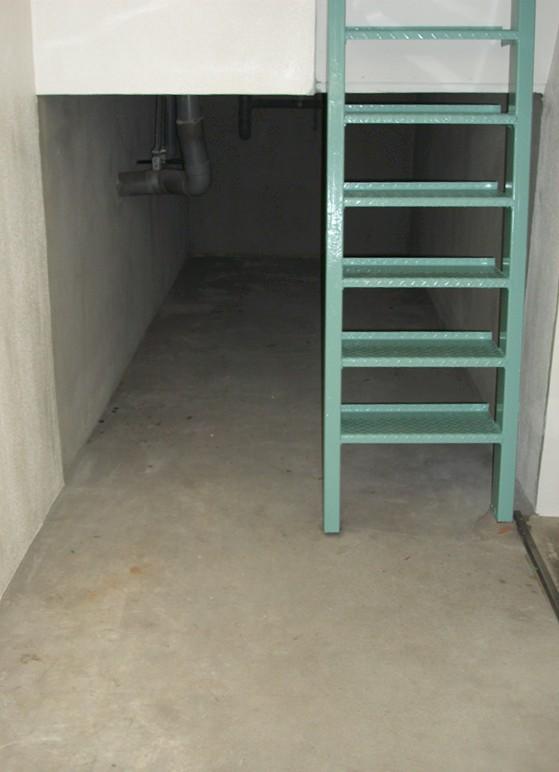 Warehouse
倉庫
Location
|





















