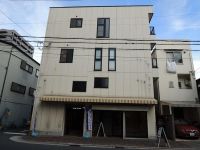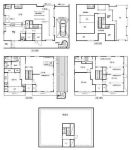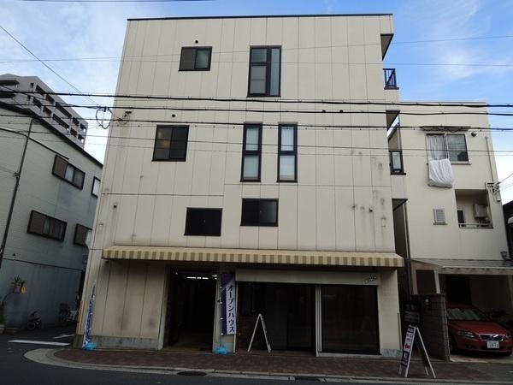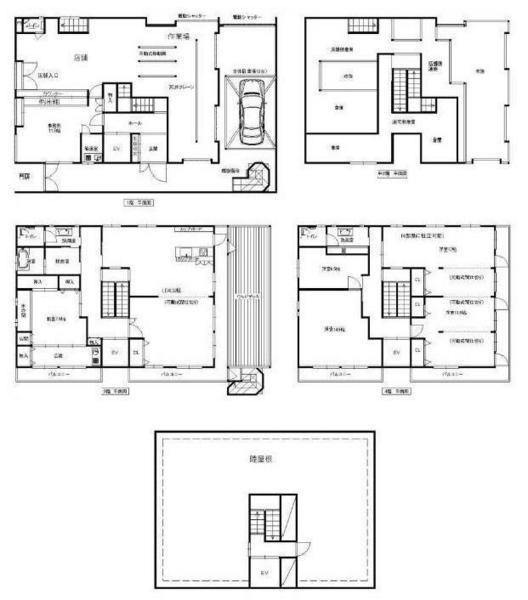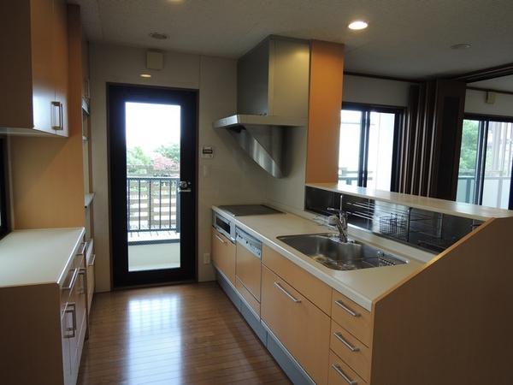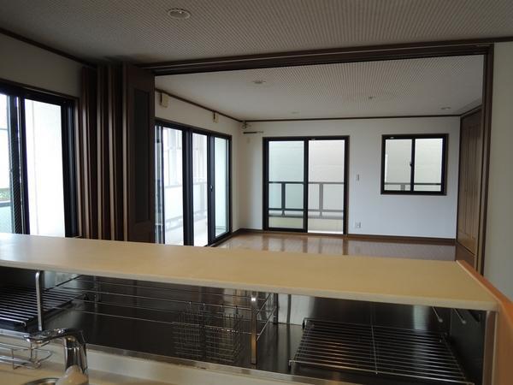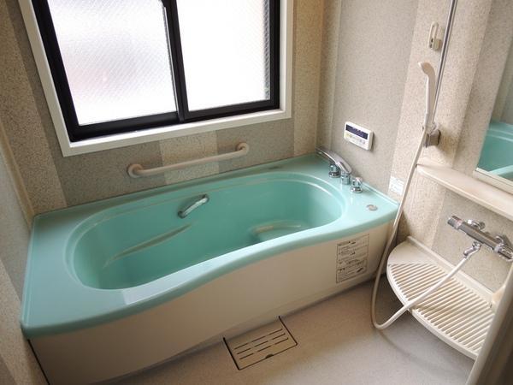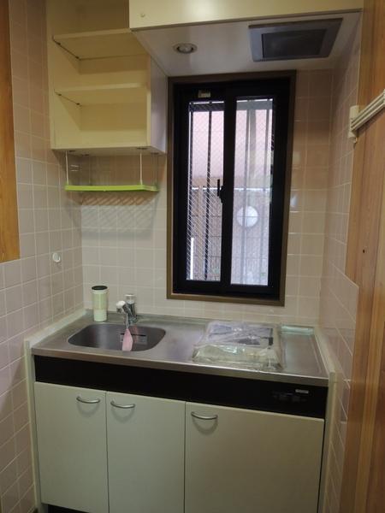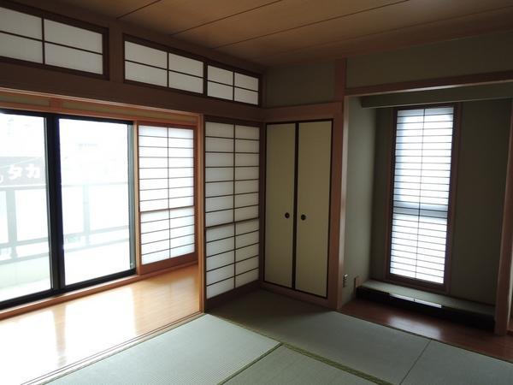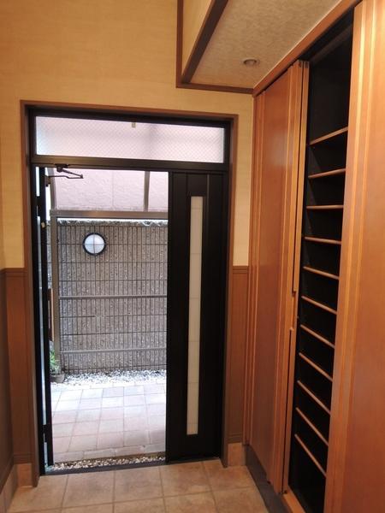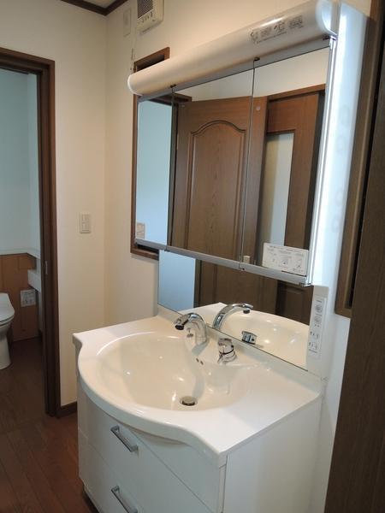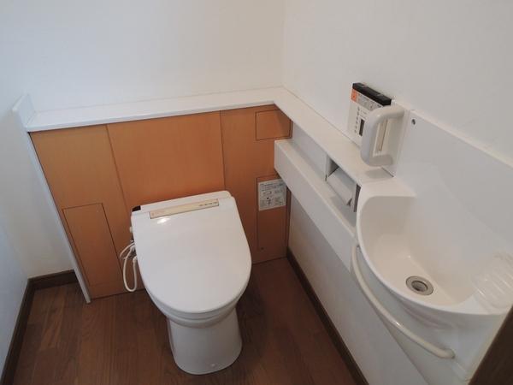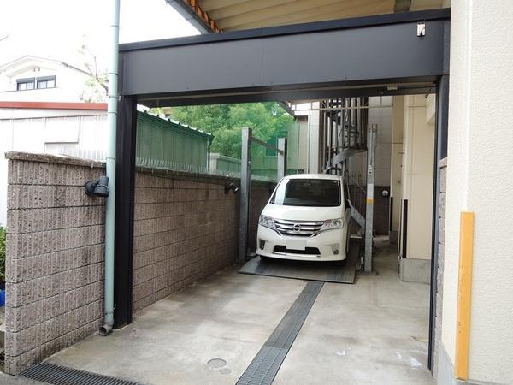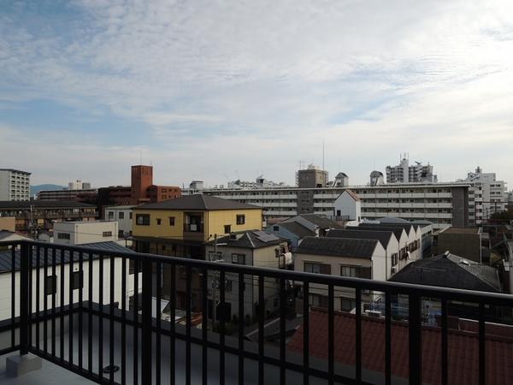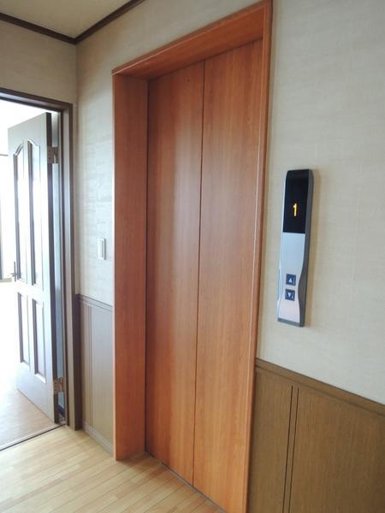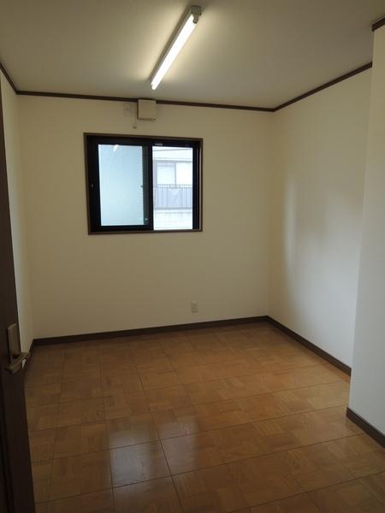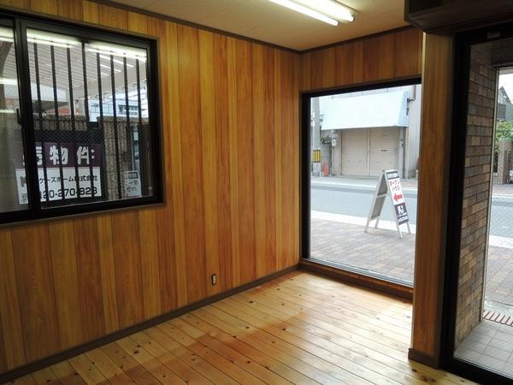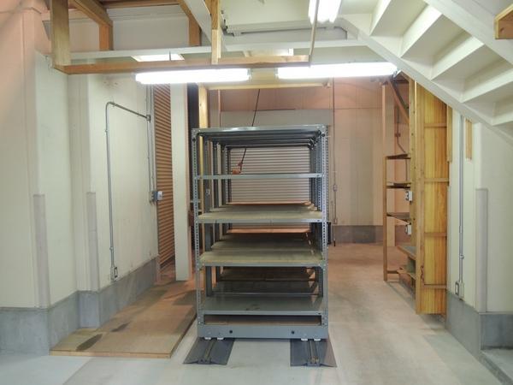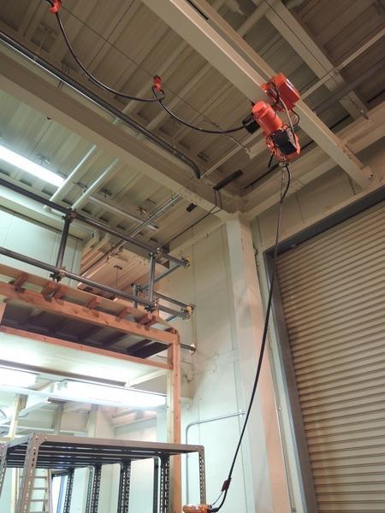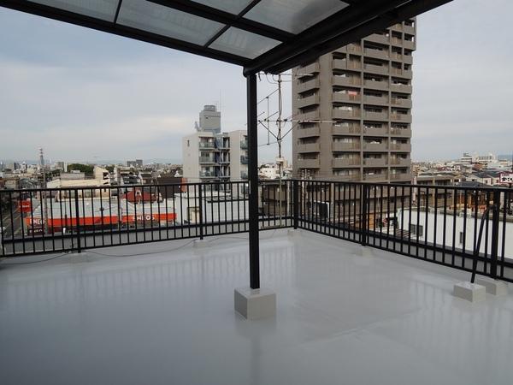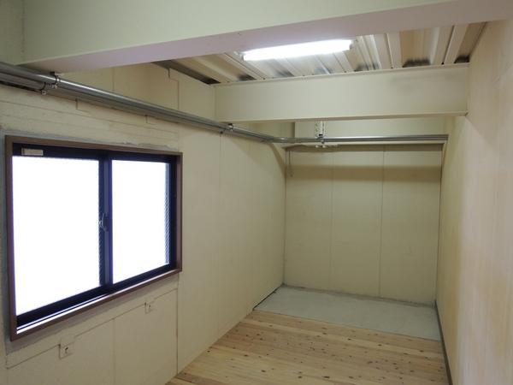|
|
Osaka-shi, Osaka Joto-ku,
大阪府大阪市城東区
|
|
Subway Imazato muscle line "Shimmori Furuichi" walk 2 minutes
地下鉄今里筋線「新森古市」歩2分
|
|
I get the President's! It is a mansion with a warehouse in the popularity of Furuichi. rooftop, With wood deck.
社長さん出ました!人気の古市で倉庫付の邸宅です。屋上、ウッドデッキ付き。
|
|
The kitchen is IH stove.
キッチンはIHコンロ。
|
Features pickup 特徴ピックアップ | | Parking two Allowed / Immediate Available / 2 along the line more accessible / Land 50 square meters or more / System kitchen / Bathroom Dryer / Yang per good / Or more before road 6m / Corner lot / Washbasin with shower / Toilet 2 places / Bathroom 1 tsubo or more / Otobasu / Warm water washing toilet seat / TV monitor interphone / IH cooking heater / Three-story or more / City gas / Flat terrain 駐車2台可 /即入居可 /2沿線以上利用可 /土地50坪以上 /システムキッチン /浴室乾燥機 /陽当り良好 /前道6m以上 /角地 /シャワー付洗面台 /トイレ2ヶ所 /浴室1坪以上 /オートバス /温水洗浄便座 /TVモニタ付インターホン /IHクッキングヒーター /3階建以上 /都市ガス /平坦地 |
Price 価格 | | 85,800,000 yen 8580万円 |
Floor plan 間取り | | 5LDK + S (storeroom) 5LDK+S(納戸) |
Units sold 販売戸数 | | 1 units 1戸 |
Land area 土地面積 | | 190.67 sq m (registration) 190.67m2(登記) |
Building area 建物面積 | | 399.34 sq m 399.34m2 |
Driveway burden-road 私道負担・道路 | | Nothing, West 11m width (contact the road width 11.2m), North 4m width 無、西11m幅(接道幅11.2m)、北4m幅 |
Completion date 完成時期(築年月) | | April 2003 2003年4月 |
Address 住所 | | Osaka-shi, Osaka Joto-ku, Furuichi 3 大阪府大阪市城東区古市3 |
Traffic 交通 | | Subway Imazato muscle line "Shimmori Furuichi" walk 2 minutes
Keihan "Sekime" walk 8 minutes 地下鉄今里筋線「新森古市」歩2分
京阪本線「関目」歩8分
|
Related links 関連リンク | | [Related Sites of this company] 【この会社の関連サイト】 |
Person in charge 担当者より | | Rep Oshiro Kenzo 担当者大城 健三 |
Contact お問い合せ先 | | TEL: 0800-603-3512 [Toll free] mobile phone ・ Also available from PHS
Caller ID is not notified
Please contact the "saw SUUMO (Sumo)"
If it does not lead, If the real estate company TEL:0800-603-3512【通話料無料】携帯電話・PHSからもご利用いただけます
発信者番号は通知されません
「SUUMO(スーモ)を見た」と問い合わせください
つながらない方、不動産会社の方は
|
Building coverage, floor area ratio 建ぺい率・容積率 | | 80% ・ 252 percent 80%・252% |
Time residents 入居時期 | | Immediate available 即入居可 |
Land of the right form 土地の権利形態 | | Ownership 所有権 |
Structure and method of construction 構造・工法 | | Steel 4-story 鉄骨4階建 |
Use district 用途地域 | | Quasi-residence 準住居 |
Overview and notices その他概要・特記事項 | | Contact: Oshiro Kenzo, Facilities: Public Water Supply, This sewage, City gas 担当者:大城 健三、設備:公営水道、本下水、都市ガス |
Company profile 会社概要 | | <Mediation> governor of Osaka (2) the first 050,946 No. Century 21 Big Holmes Co. Yubinbango536-0005 central Osaka Joto-ku, 1-8-34 <仲介>大阪府知事(2)第050946号センチュリー21ビックホームズ(株)〒536-0005 大阪府大阪市城東区中央1-8-34 |
