Used Homes » Kansai » Osaka prefecture » Kadoma
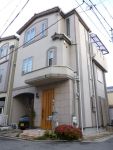 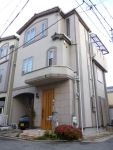
| | Osaka Prefecture Kadoma 大阪府門真市 |
| Keihan "Kayashima" walk 10 minutes 京阪本線「萱島」歩10分 |
| ● will hold open house. January of soil ・ Day 12 o'clock ~ Seventeen. ● development subdivision in. Shaping land. ● good to both lighting ventilation in the northwest corner lot. ●オープンハウス開催します。1月の土・日12時 ~ 17時。●開発分譲地内。整形地。●北西角地で採光通風ともに良好。 |
| ● Keihan 10-minute walk from the "Kayashima Station". ●京阪「萱島駅」まで徒歩10分。 |
Features pickup 特徴ピックアップ | | System kitchen / Bathroom Dryer / Around traffic fewer / Corner lot / Japanese-style room / Shaping land / Face-to-face kitchen / Bathroom 1 tsubo or more / South balcony / All living room flooring / Dish washing dryer / Three-story or more / City gas / Development subdivision in システムキッチン /浴室乾燥機 /周辺交通量少なめ /角地 /和室 /整形地 /対面式キッチン /浴室1坪以上 /南面バルコニー /全居室フローリング /食器洗乾燥機 /3階建以上 /都市ガス /開発分譲地内 | Price 価格 | | 19,800,000 yen 1980万円 | Floor plan 間取り | | 4LDK 4LDK | Units sold 販売戸数 | | 1 units 1戸 | Total units 総戸数 | | 10 units 10戸 | Land area 土地面積 | | 67.09 sq m (20.29 tsubo) (Registration) 67.09m2(20.29坪)(登記) | Building area 建物面積 | | 110.56 sq m (33.44 tsubo) (Registration) 110.56m2(33.44坪)(登記) | Driveway burden-road 私道負担・道路 | | Nothing, North 4.7m width, West 4m width 無、北4.7m幅、西4m幅 | Completion date 完成時期(築年月) | | August 2007 2007年8月 | Address 住所 | | Osaka Prefecture Kadoma shimojima cho 大阪府門真市下島町 | Traffic 交通 | | Keihan "Kayashima" walk 10 minutes 京阪本線「萱島」歩10分
| Related links 関連リンク | | [Related Sites of this company] 【この会社の関連サイト】 | Contact お問い合せ先 | | Housing Plaza Keihan TEL: 0800-603-3489 [Toll free] mobile phone ・ Also available from PHS
Caller ID is not notified
Please contact the "saw SUUMO (Sumo)"
If it does not lead, If the real estate company ハウジングプラザ京阪TEL:0800-603-3489【通話料無料】携帯電話・PHSからもご利用いただけます
発信者番号は通知されません
「SUUMO(スーモ)を見た」と問い合わせください
つながらない方、不動産会社の方は
| Building coverage, floor area ratio 建ぺい率・容積率 | | 60% ・ 200% 60%・200% | Time residents 入居時期 | | Consultation 相談 | Land of the right form 土地の権利形態 | | Ownership 所有権 | Structure and method of construction 構造・工法 | | Wooden three-story (framing method) 木造3階建(軸組工法) | Use district 用途地域 | | One dwelling 1種住居 | Overview and notices その他概要・特記事項 | | Facilities: Public Water Supply, This sewage, City gas, Parking: Garage 設備:公営水道、本下水、都市ガス、駐車場:車庫 | Company profile 会社概要 | | <Mediation> governor of Osaka (3) The 048,976 No. housing Plaza Keihan Yubinbango573-1124 Hirakata, Osaka Yabuhigashi cho 18-26 Keihan Bill 301 <仲介>大阪府知事(3)第048976号ハウジングプラザ京阪〒573-1124 大阪府枚方市養父東町18-26 京阪ビル301 |
Local appearance photo現地外観写真 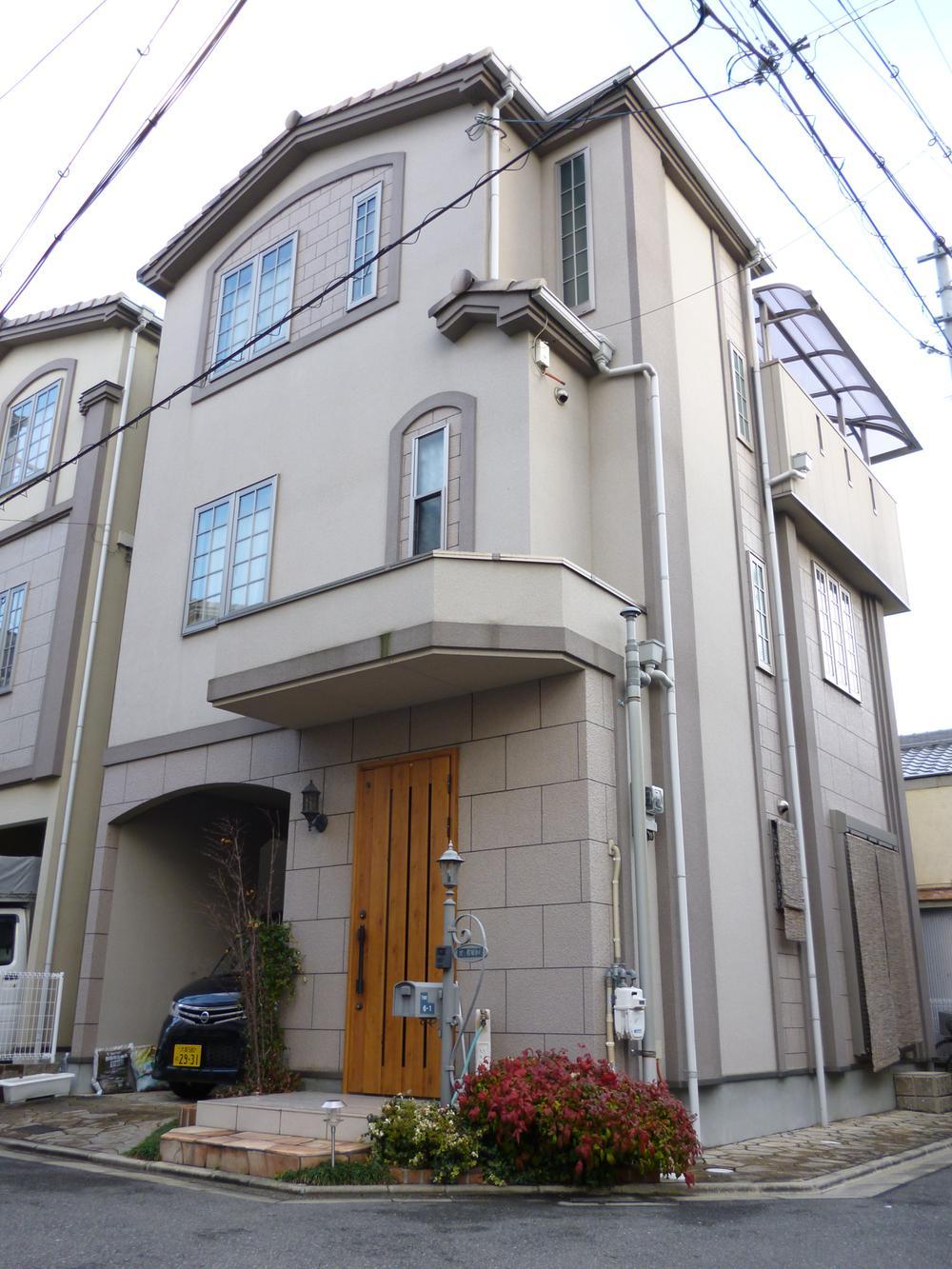 Local (12 May 2013) Shooting
現地(2013年12月)撮影
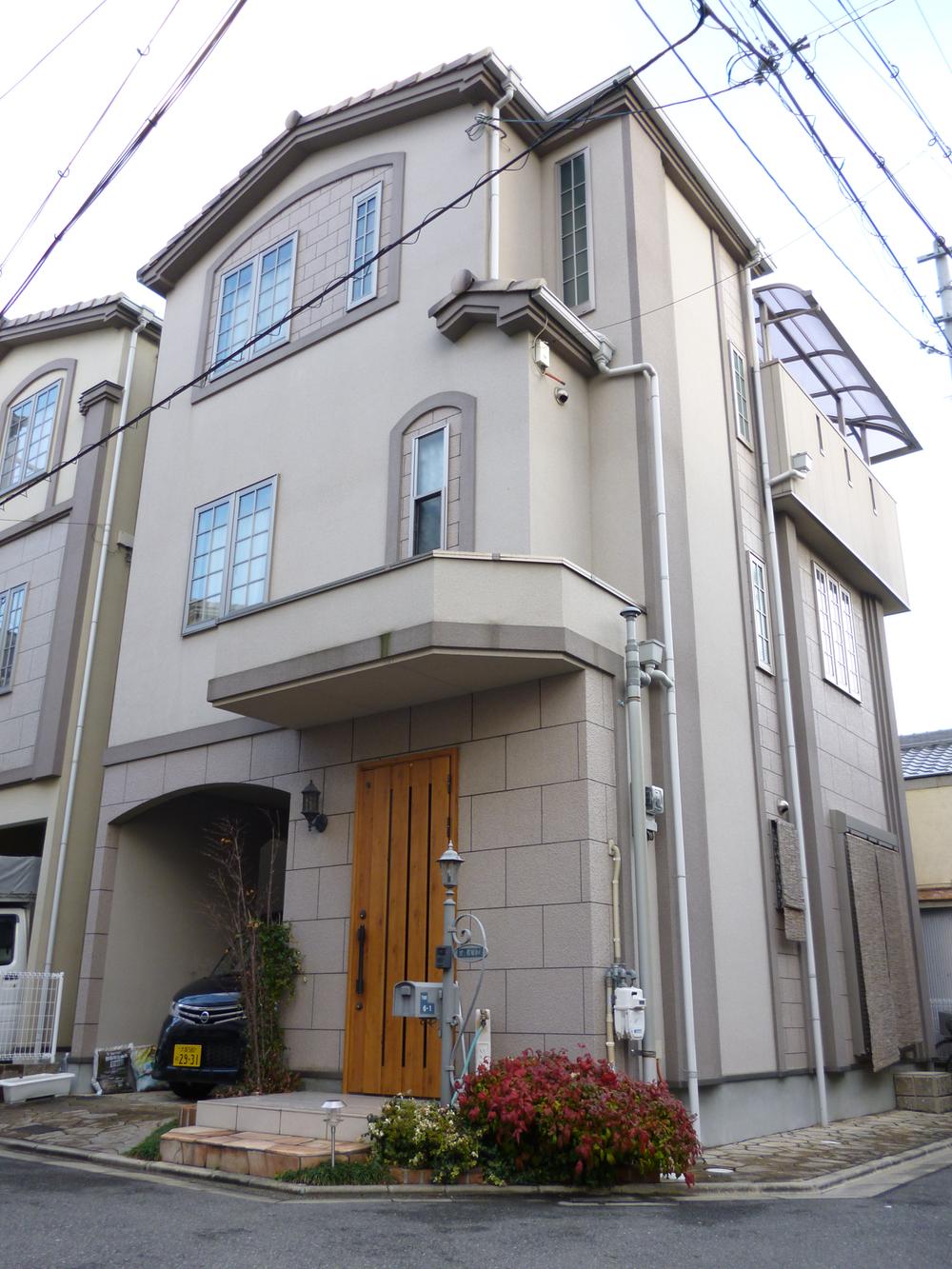 Local (12 May 2013) Shooting
現地(2013年12月)撮影
Livingリビング 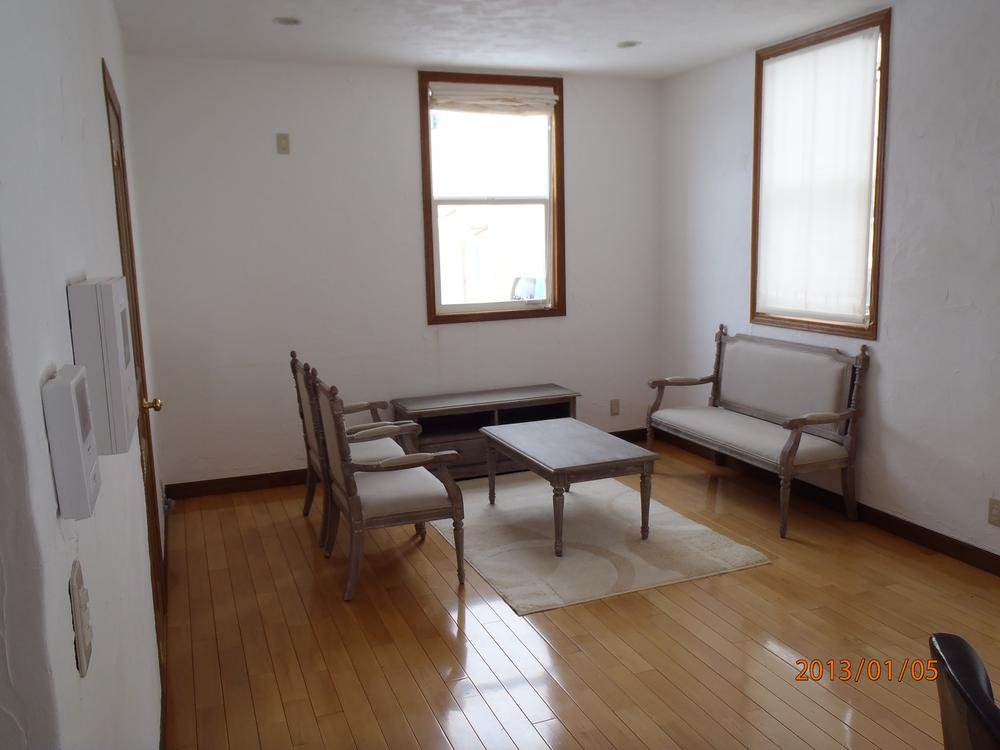 (NW Building) same specification
(NW号棟)同仕様
Same specifications photos (Other introspection)同仕様写真(その他内観) 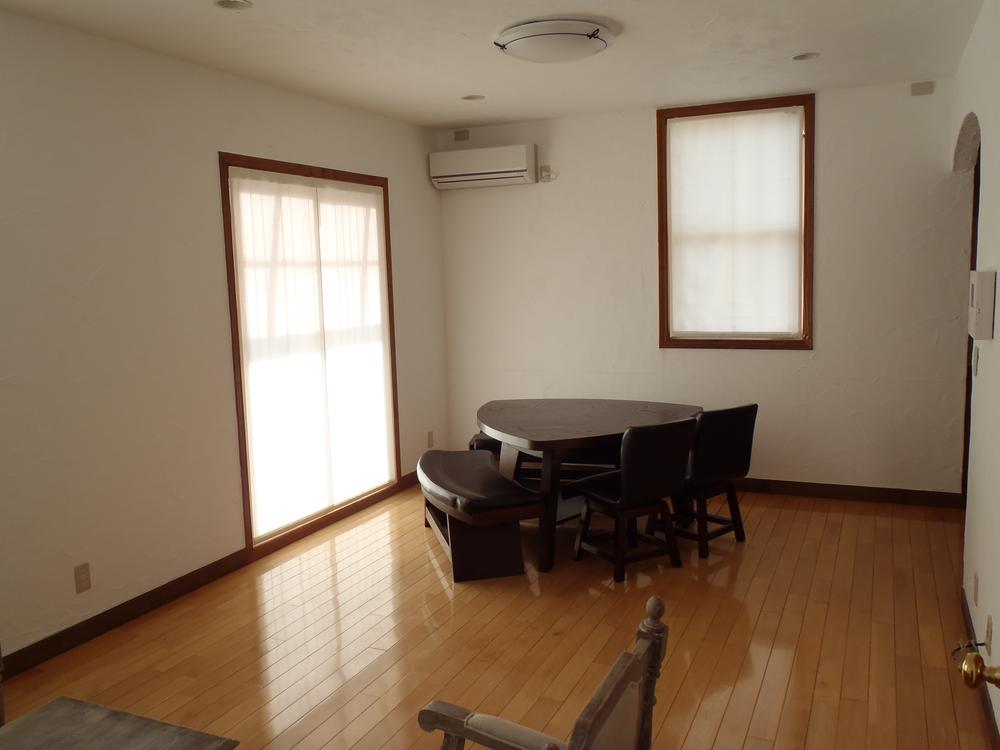 (NW Building) same specification
(NW号棟)同仕様
Floor plan間取り図 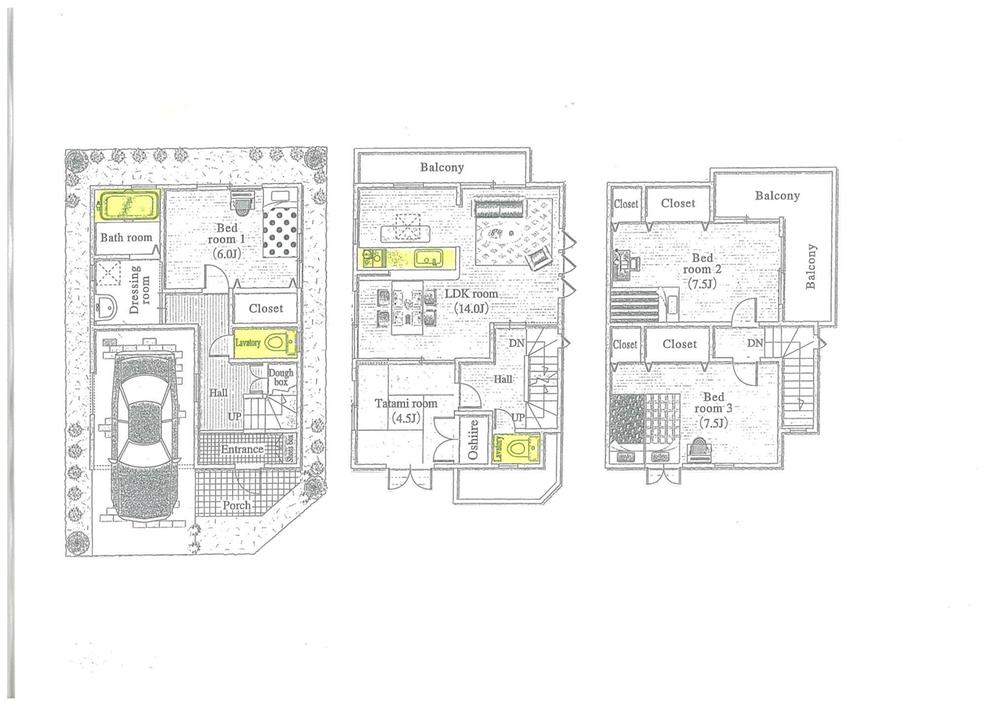 19,800,000 yen, 4LDK, Land area 67.09 sq m , Building area 110.56 sq m
1980万円、4LDK、土地面積67.09m2、建物面積110.56m2
Local photos, including front road前面道路含む現地写真 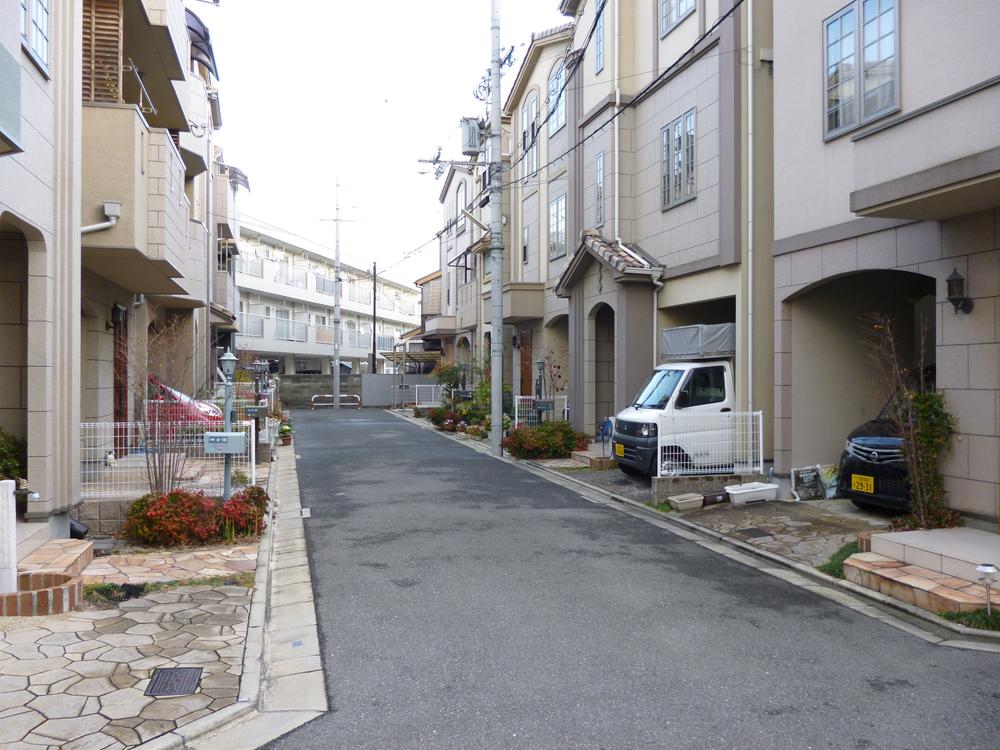 Local (12 May 2013) Shooting
現地(2013年12月)撮影
Hospital病院 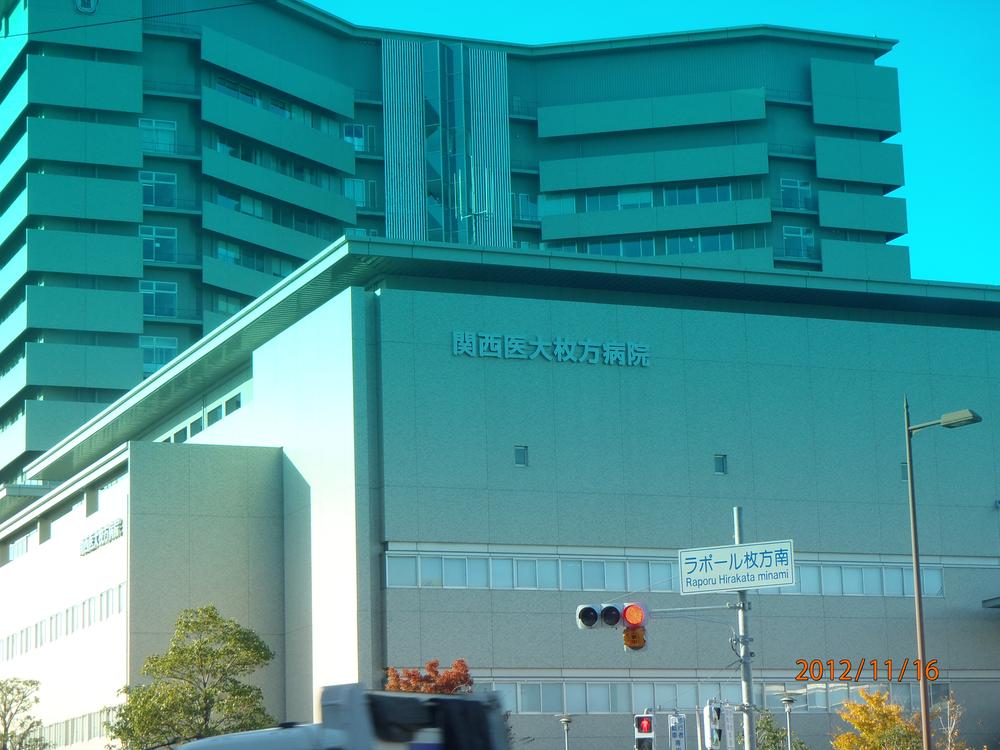 8000m to Kansai Medical Kaori hospital
関西医香里病院まで8000m
Same specifications photos (Other introspection)同仕様写真(その他内観) 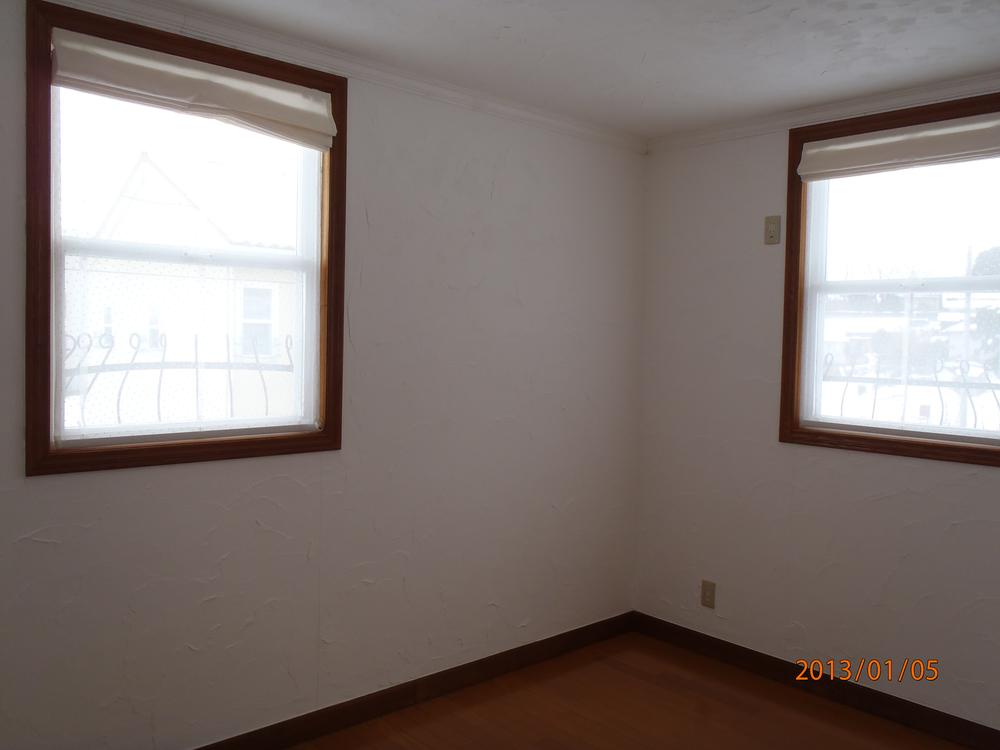 (NW Building) same specification
(NW号棟)同仕様
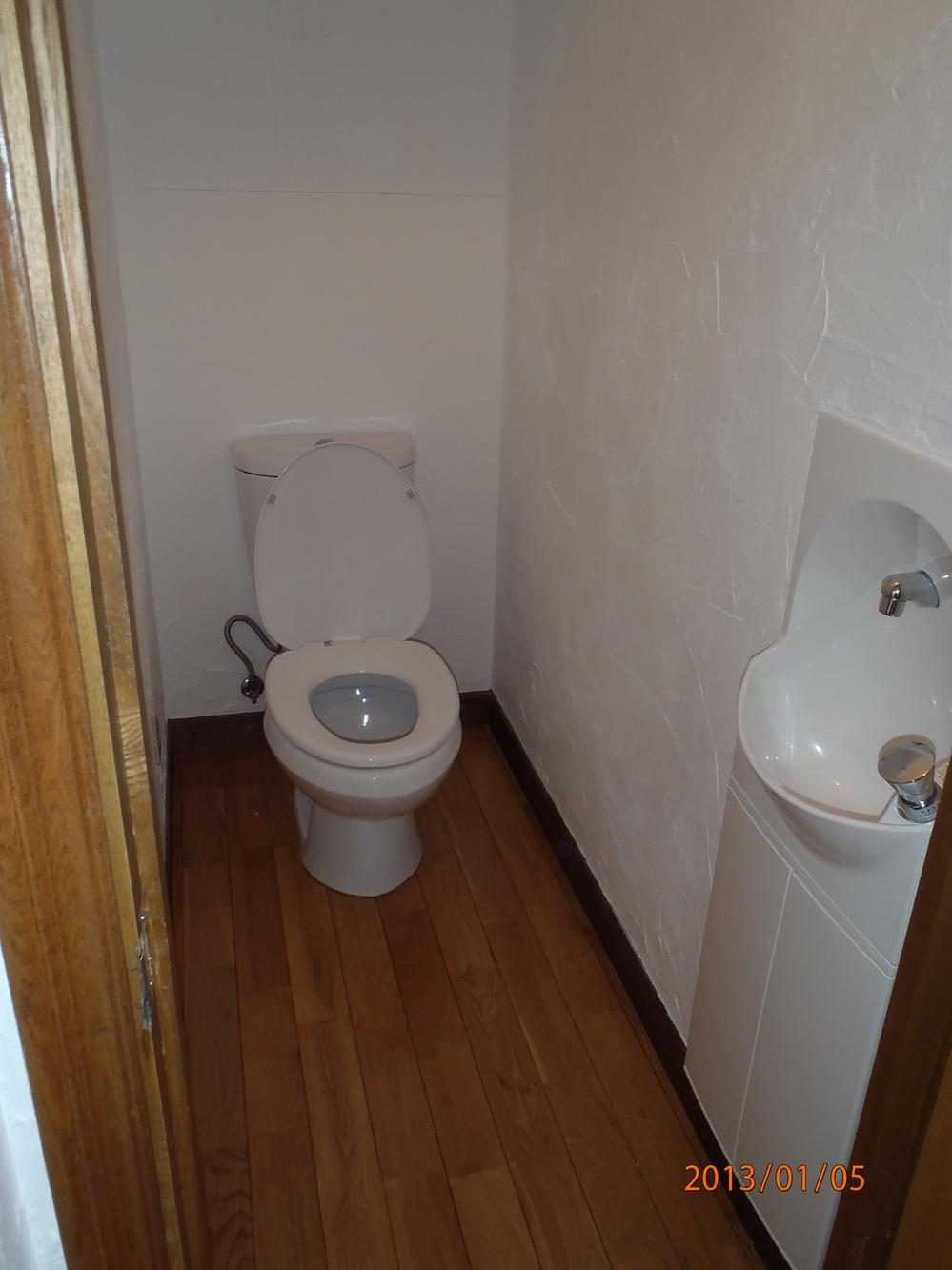 (NW Building) same specification
(NW号棟)同仕様
Bathroom浴室 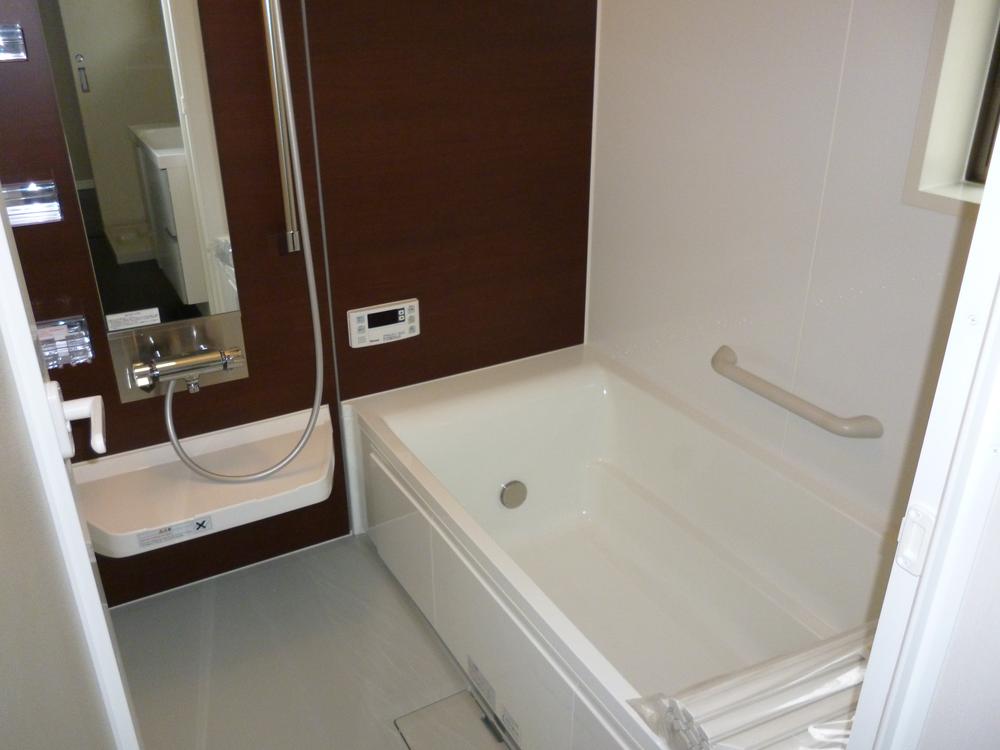 Room (same specifications) Shooting
室内(同仕様)撮影
Kitchenキッチン 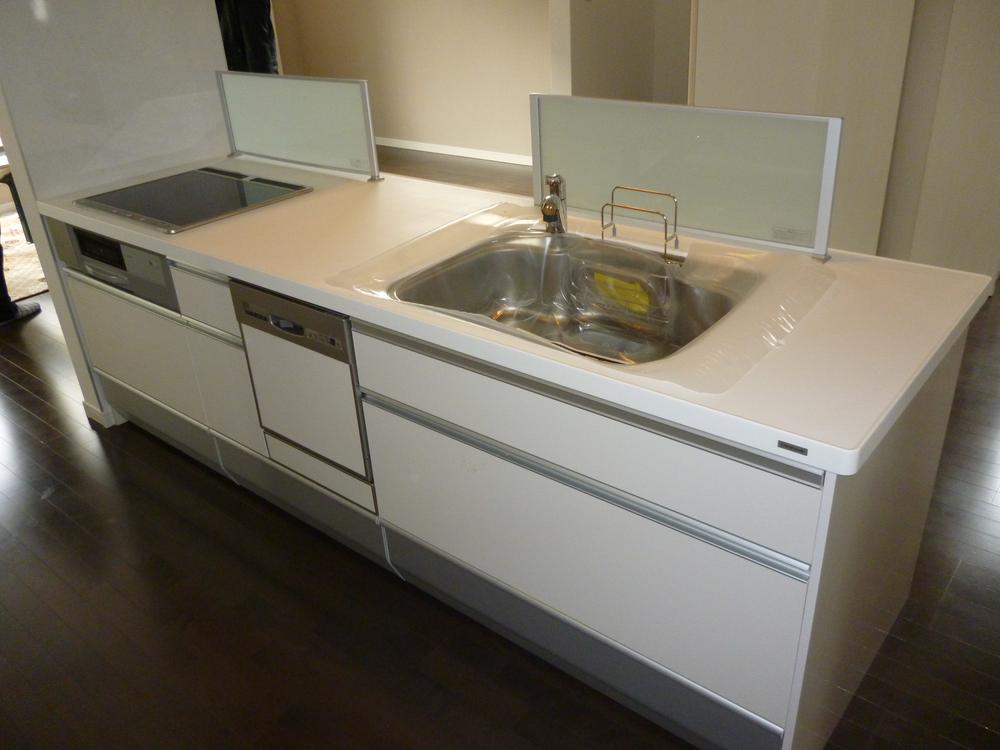 Room (same specifications) Shooting
室内(同仕様)撮影
Location
| 











