Used Homes » Kansai » Osaka prefecture » Kadoma
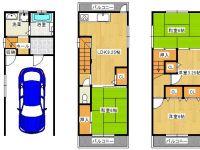 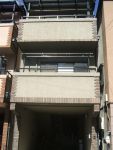
| | Osaka Prefecture Kadoma 大阪府門真市 |
| Subway Nagahori Tsurumi-ryokuchi Line "Kadoma south" walk 13 minutes 地下鉄長堀鶴見緑地線「門真南」歩13分 |
| Facing south, South balcony, Starting station, System kitchen, Immediate Available, A quiet residential area, 2 along the line more accessible, Yang per good, Flat to the station, Siemens south road, Or more before road 6mese-style room, Bathroom 1 tsubo or more, bathroom 南向き、南面バルコニー、始発駅、システムキッチン、即入居可、閑静な住宅地、2沿線以上利用可、陽当り良好、駅まで平坦、南側道路面す、前道6m以上、和室、浴室1坪以上、浴室 |
| ■ First appearance! It is the room very clean carefully your. ■ Per large subdivision in the, Happy and out of the front road is also widely car! Small children is also safe. ■ There is also in close proximity to the convenience store, Is just around the corner is also famous noodle shop's. ■ Subway "Kadomaminami" is, Starting station! Dad is also commuting Ease. ■初登場!室内大変綺麗に丁寧にお使いです。■大型分譲地内に付き、前面道路も広く車の出し入れもラクラク!小さなお子様も安心です。■コンビニもすぐ近くにあり、あの有名なうどん屋さんもすぐ近くですよ。■地下鉄『門真南駅』は、始発駅!お父さんも通勤ラクラクです。 |
Features pickup 特徴ピックアップ | | Immediate Available / 2 along the line more accessible / Facing south / System kitchen / Yang per good / Flat to the station / Siemens south road / A quiet residential area / Or more before road 6m / Japanese-style room / Starting station / Bathroom 1 tsubo or more / South balcony / The window in the bathroom / TV monitor interphone / Ventilation good / Built garage / Three-story or more 即入居可 /2沿線以上利用可 /南向き /システムキッチン /陽当り良好 /駅まで平坦 /南側道路面す /閑静な住宅地 /前道6m以上 /和室 /始発駅 /浴室1坪以上 /南面バルコニー /浴室に窓 /TVモニタ付インターホン /通風良好 /ビルトガレージ /3階建以上 | Price 価格 | | 18,800,000 yen 1880万円 | Floor plan 間取り | | 4LDK 4LDK | Units sold 販売戸数 | | 1 units 1戸 | Land area 土地面積 | | 46.66 sq m (14.11 tsubo) (Registration) 46.66m2(14.11坪)(登記) | Building area 建物面積 | | 97.2 sq m (29.40 tsubo) (Registration) 97.2m2(29.40坪)(登記) | Driveway burden-road 私道負担・道路 | | Nothing, South 6.7m width 無、南6.7m幅 | Completion date 完成時期(築年月) | | July 2000 2000年7月 | Address 住所 | | Osaka Prefecture Kadoma Oaza Mitsujima 大阪府門真市大字三ツ島 | Traffic 交通 | | Subway Nagahori Tsurumi-ryokuchi Line "Kadoma south" walk 13 minutes
Keihan "Furukawa Bridge" walk 31 minutes
Subway Nagahori Tsurumi-ryokuchi Line "Tsurumi Ryokuchi" walk 28 minutes 地下鉄長堀鶴見緑地線「門真南」歩13分
京阪本線「古川橋」歩31分
地下鉄長堀鶴見緑地線「鶴見緑地」歩28分
| Related links 関連リンク | | [Related Sites of this company] 【この会社の関連サイト】 | Contact お問い合せ先 | | TEL: 0800-603-2006 [Toll free] mobile phone ・ Also available from PHS
Caller ID is not notified
Please contact the "saw SUUMO (Sumo)"
If it does not lead, If the real estate company TEL:0800-603-2006【通話料無料】携帯電話・PHSからもご利用いただけます
発信者番号は通知されません
「SUUMO(スーモ)を見た」と問い合わせください
つながらない方、不動産会社の方は
| Building coverage, floor area ratio 建ぺい率・容積率 | | 60% ・ 200% 60%・200% | Time residents 入居時期 | | Immediate available 即入居可 | Land of the right form 土地の権利形態 | | Ownership 所有権 | Structure and method of construction 構造・工法 | | Wooden three-story 木造3階建 | Overview and notices その他概要・特記事項 | | Facilities: Public Water Supply, Individual septic tank, City gas, Parking: Garage 設備:公営水道、個別浄化槽、都市ガス、駐車場:車庫 | Company profile 会社概要 | | <Mediation> governor of Osaka (7) No. 028860 No. Dachang Corporation (Corporation) Yubinbango570-0011 Osaka Moriguchi Kaneda-cho 4-7-24 <仲介>大阪府知事(7)第028860号大昌コーポレーション(株)〒570-0011 大阪府守口市金田町4-7-24 |
Floor plan間取り図 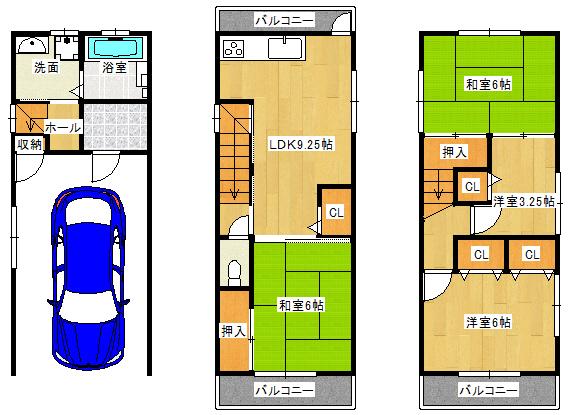 18,800,000 yen, 4LDK, Land area 46.66 sq m , Building area 97.2 sq m ■ Large Garage. Parking afford any car!
1880万円、4LDK、土地面積46.66m2、建物面積97.2m2 ■大型ガレージです。どんなお車でも余裕の駐車!
Local appearance photo現地外観写真 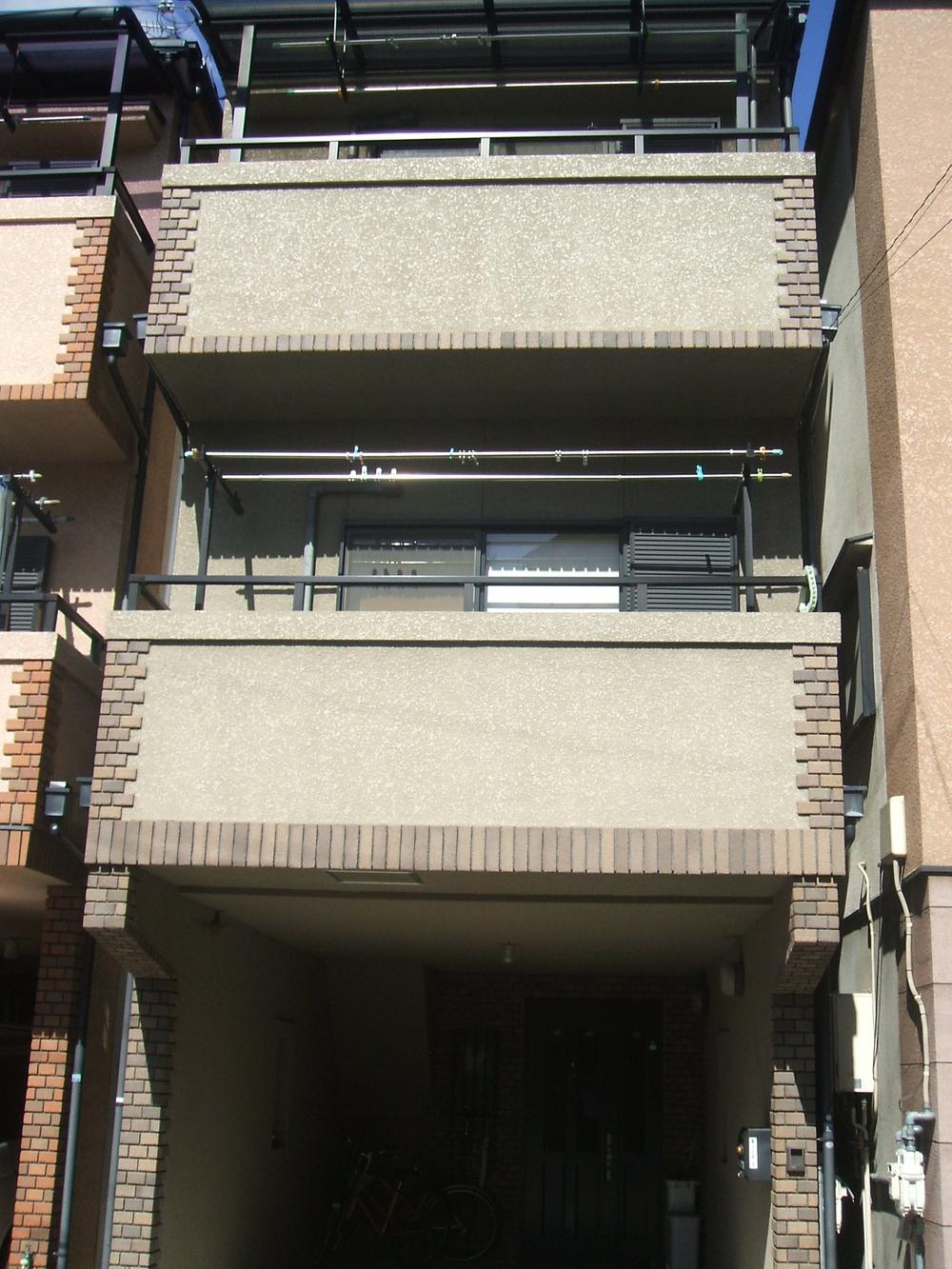 ■ Stylish appearance ■ It has not been put introspection photo, I'm sorry.
■お洒落な外観■内観写真載せれないのが、残念です。
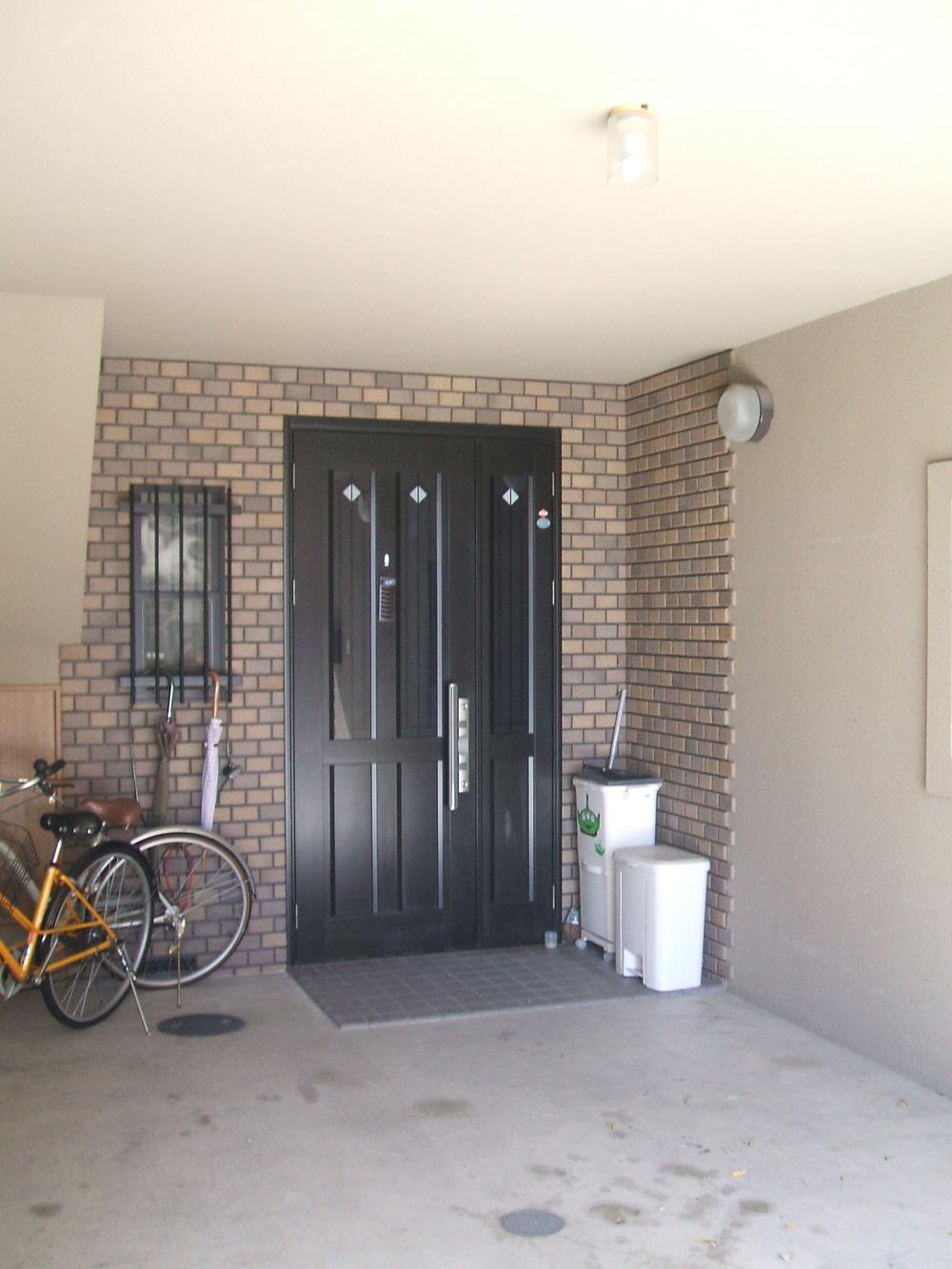 ■ Large garage ■ Car of getting on and off is also not worry about getting wet in the rain.
■大型ガレージ■車の乗り降りも雨に濡れる心配ないです。
Location
|




