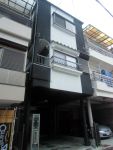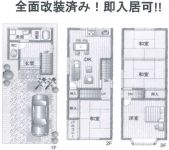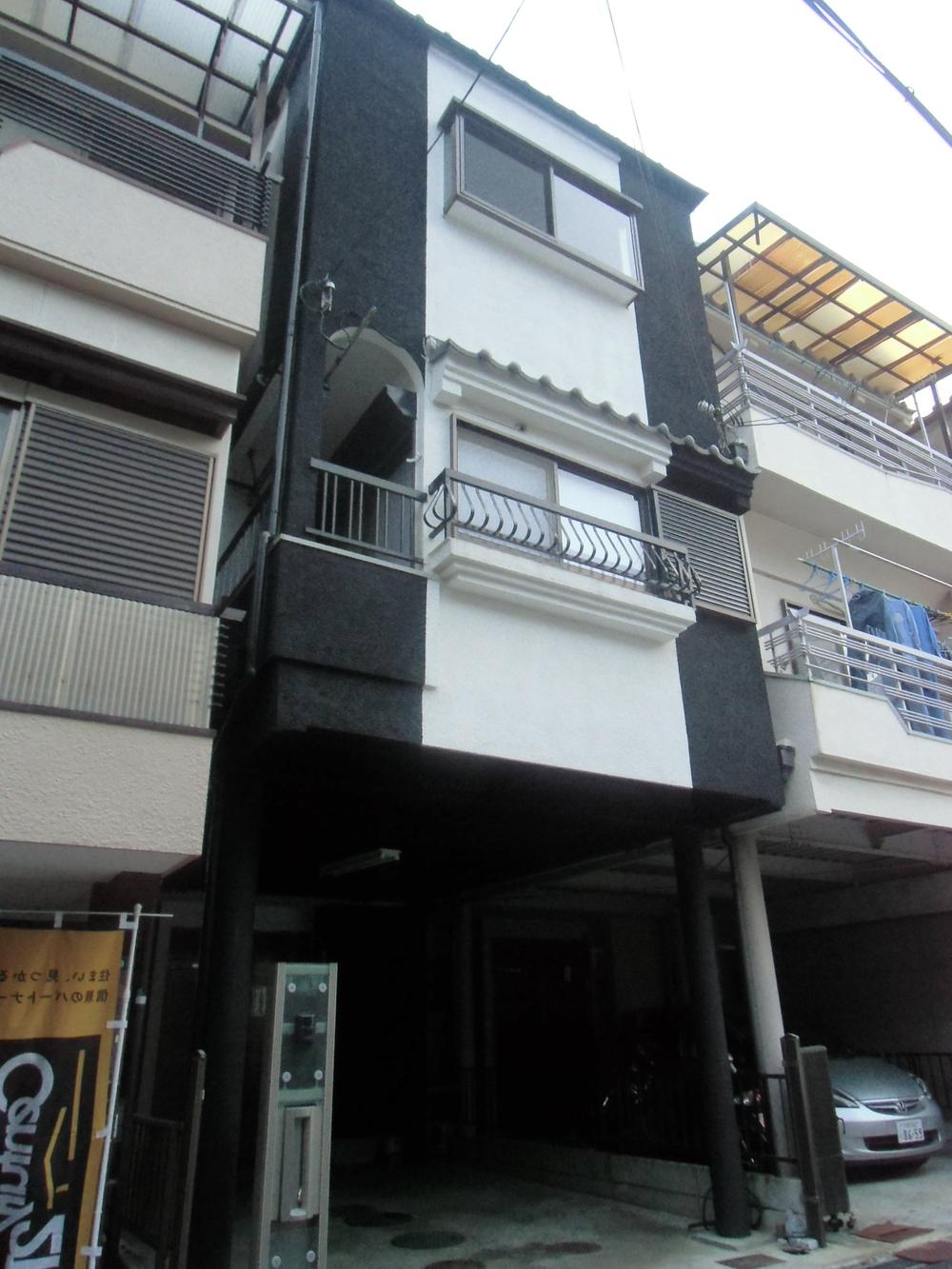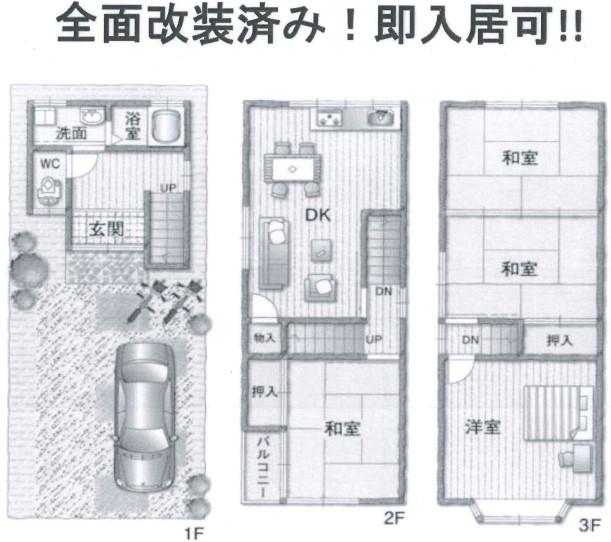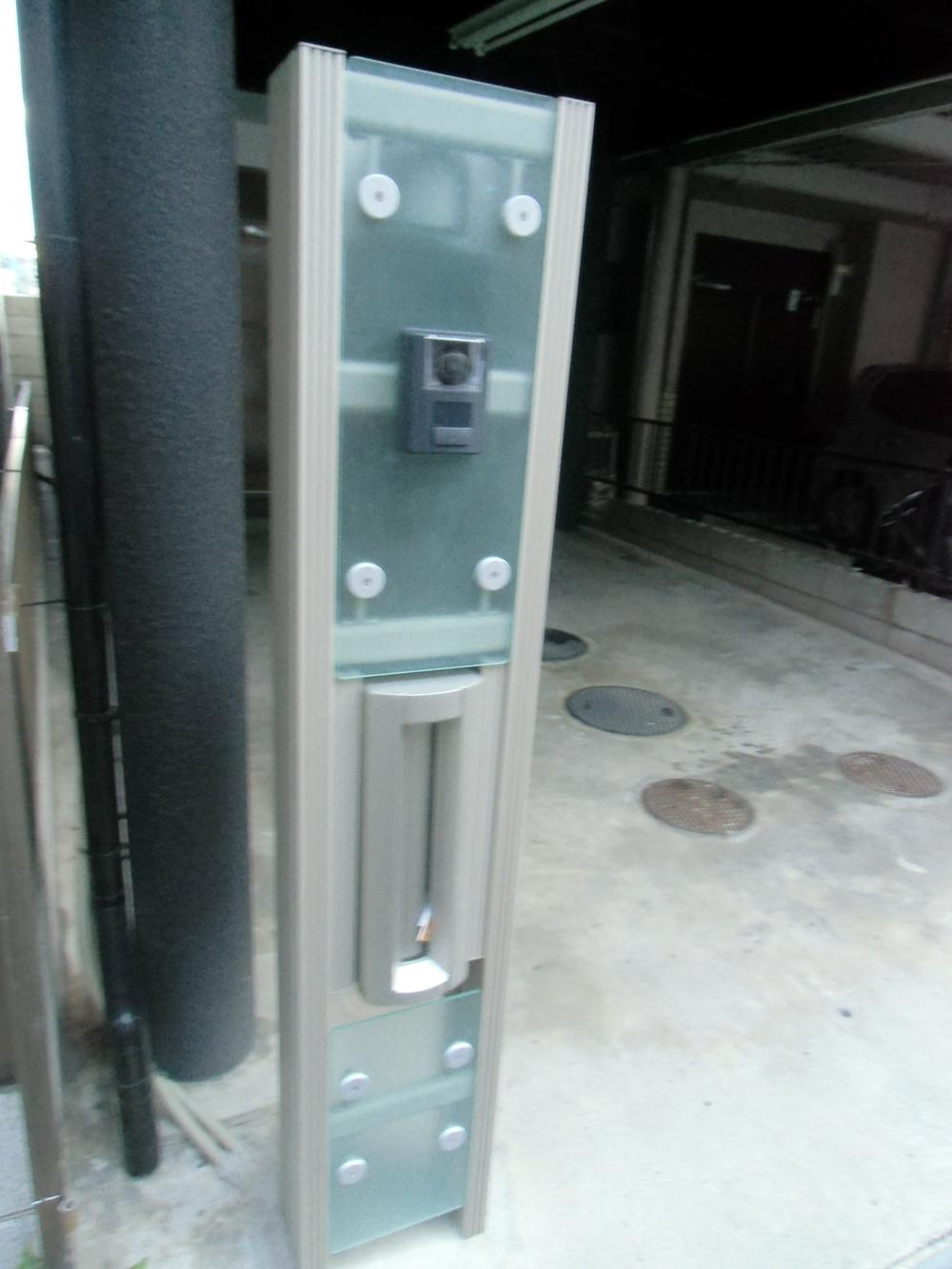|
|
Osaka Prefecture Kadoma
大阪府門真市
|
|
Keihan "Owada" walk 19 minutes
京阪本線「大和田」歩19分
|
|
System kitchen, Yang per good, Flat to the station, A quiet residential areaese-style room, Toilet 2 places, The window in the bathroom, TV monitor interphone, Ventilation good, Three-story or more
システムキッチン、陽当り良好、駅まで平坦、閑静な住宅地、和室、トイレ2ヶ所、浴室に窓、TVモニタ付インターホン、通風良好、3階建以上
|
|
■ Mansion with a car-loving dad also glad garage ■ All rooms renovation completed! Start a new life in a new construction mood ■ Vacancy per, Guests preview slowly.
■車好きのパパも嬉しい車庫付邸宅■全室リフォーム済!新築気分で新生活をスタート■空室につき、ゆっくりご内覧いただけます。
|
Features pickup 特徴ピックアップ | | System kitchen / Yang per good / Flat to the station / A quiet residential area / Japanese-style room / Toilet 2 places / The window in the bathroom / TV monitor interphone / Ventilation good / Three-story or more システムキッチン /陽当り良好 /駅まで平坦 /閑静な住宅地 /和室 /トイレ2ヶ所 /浴室に窓 /TVモニタ付インターホン /通風良好 /3階建以上 |
Price 価格 | | 9.8 million yen 980万円 |
Floor plan 間取り | | 4DK 4DK |
Units sold 販売戸数 | | 1 units 1戸 |
Land area 土地面積 | | 43.15 sq m (registration) 43.15m2(登記) |
Building area 建物面積 | | 81.42 sq m (registration) 81.42m2(登記) |
Driveway burden-road 私道負担・道路 | | Nothing 無 |
Completion date 完成時期(築年月) | | March 1987 1987年3月 |
Address 住所 | | Osaka Prefecture Kadoma Funada cho 大阪府門真市舟田町 |
Traffic 交通 | | Keihan "Owada" walk 19 minutes
Keihan "Furukawa Bridge" walk 21 minutes
Keihan "Kadoma" walk 30 minutes 京阪本線「大和田」歩19分
京阪本線「古川橋」歩21分
京阪本線「門真市」歩30分
|
Person in charge 担当者より | | The person in charge Takahashi Ryuya Age: 20 Daigyokai experience: there is also the second year in my own motto, Let's look for a happy My home, such as can be the one day laugh together! 担当者高橋 竜矢年齢:20代業界経験:2年私自身の座右の銘でもある、一日一笑を出来るような幸せなマイホームを一緒に探しましょう! |
Contact お問い合せ先 | | TEL: 0800-805-4071 [Toll free] mobile phone ・ Also available from PHS
Caller ID is not notified
Please contact the "saw SUUMO (Sumo)"
If it does not lead, If the real estate company TEL:0800-805-4071【通話料無料】携帯電話・PHSからもご利用いただけます
発信者番号は通知されません
「SUUMO(スーモ)を見た」と問い合わせください
つながらない方、不動産会社の方は
|
Building coverage, floor area ratio 建ぺい率・容積率 | | 60% ・ 200% 60%・200% |
Time residents 入居時期 | | Immediate available 即入居可 |
Land of the right form 土地の権利形態 | | Ownership 所有権 |
Structure and method of construction 構造・工法 | | Wooden three-story steel frame part 木造3階建一部鉄骨 |
Renovation リフォーム | | August interior renovation completed (Kitchen 2013 ・ toilet ・ wall ・ floor) 2013年8月内装リフォーム済(キッチン・トイレ・壁・床) |
Use district 用途地域 | | Two mid-high 2種中高 |
Overview and notices その他概要・特記事項 | | Contact: Takahashi Ryuya , Facilities: Public Water Supply, Parking: Garage 担当者:高橋 竜矢 、設備:公営水道、駐車場:車庫 |
Company profile 会社概要 | | <Mediation> governor of Osaka Prefecture (1) No. 056319 (Ltd.) rack housing Kadoma shop Yubinbango571-0065 Osaka Kadoma KAKIUCHI cho 3-17 <仲介>大阪府知事(1)第056319号(株)ラックハウジング門真店〒571-0065 大阪府門真市垣内町3-17 |
