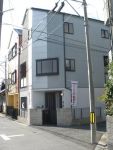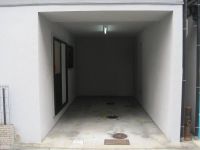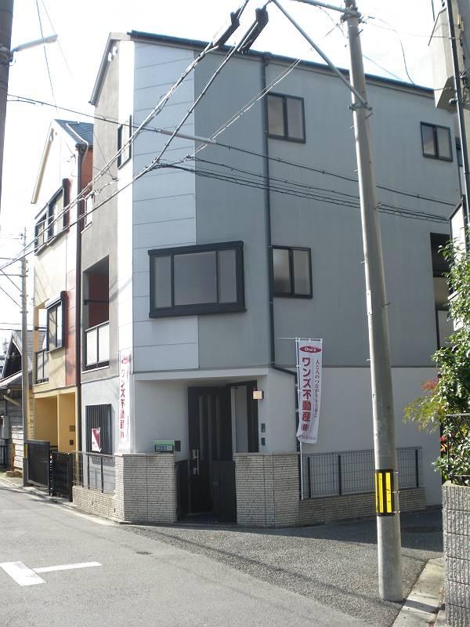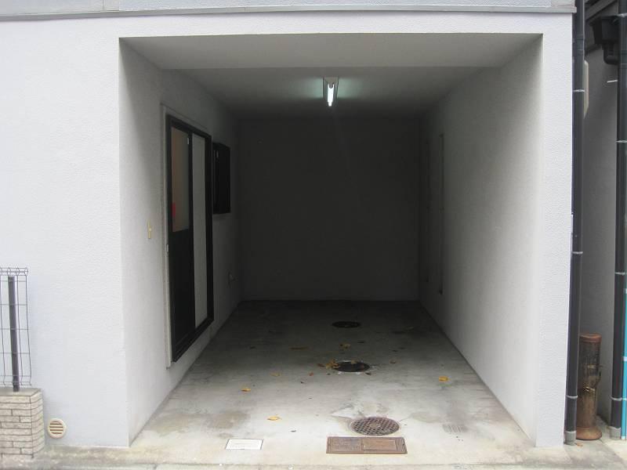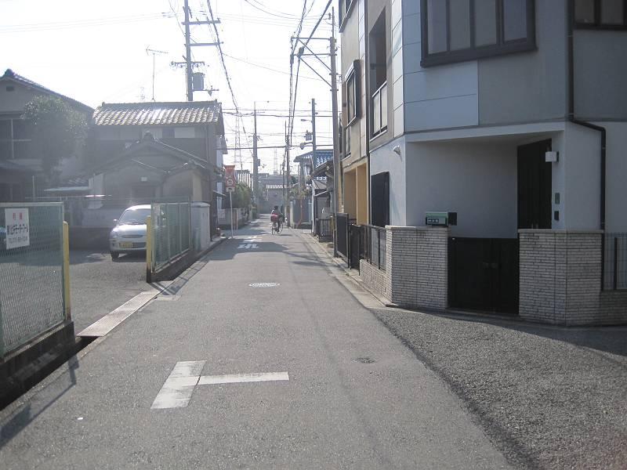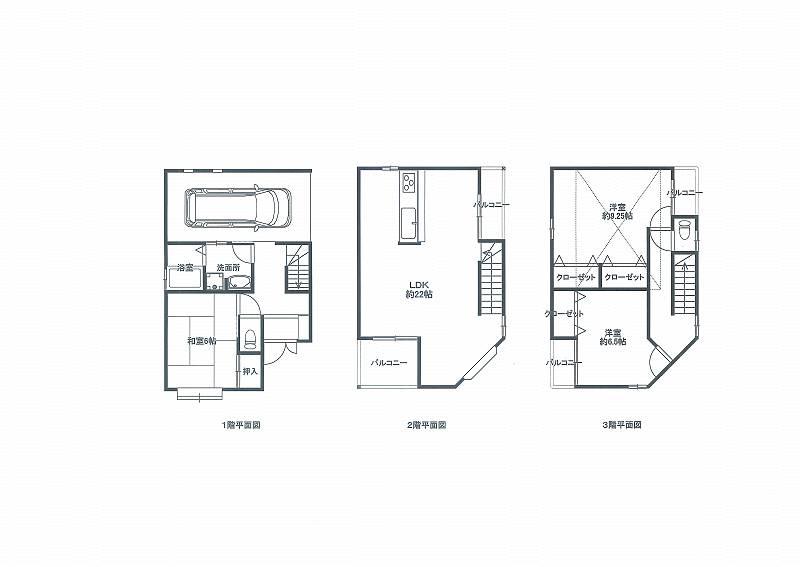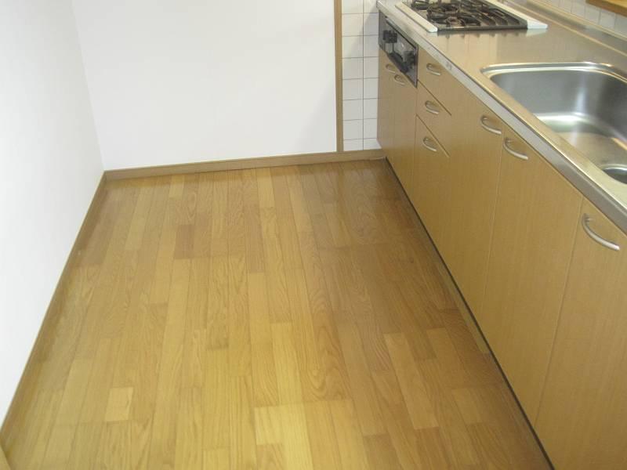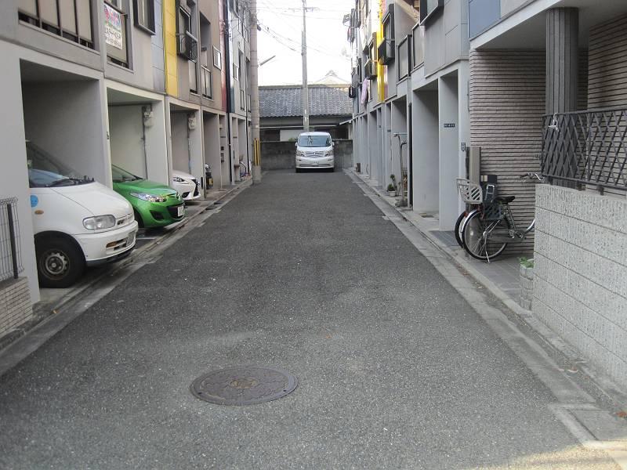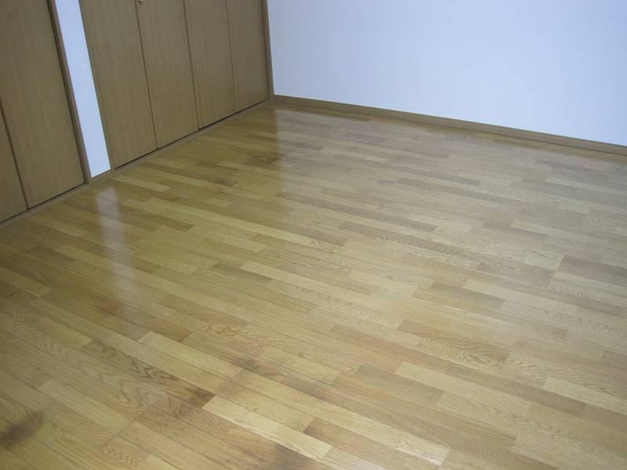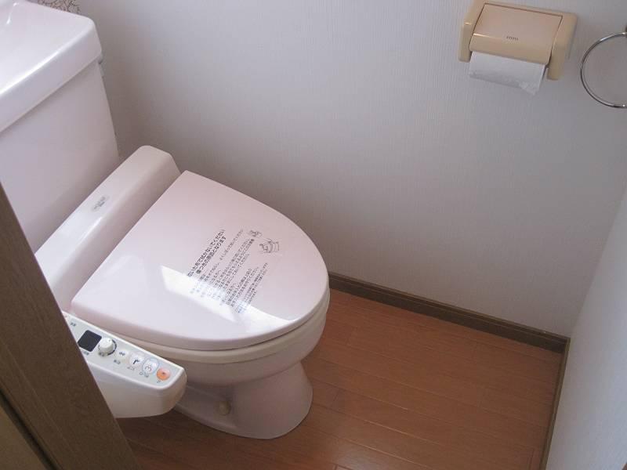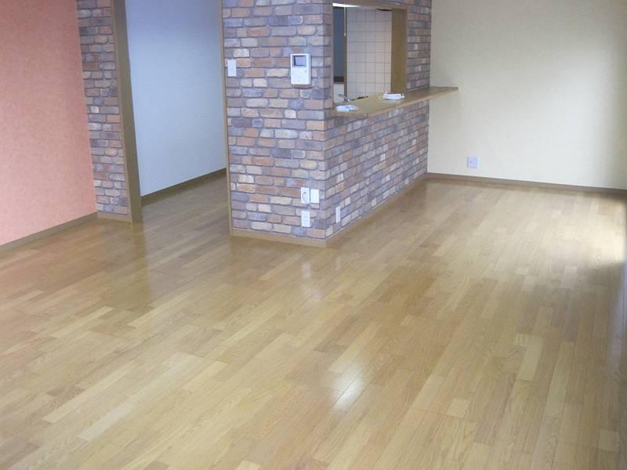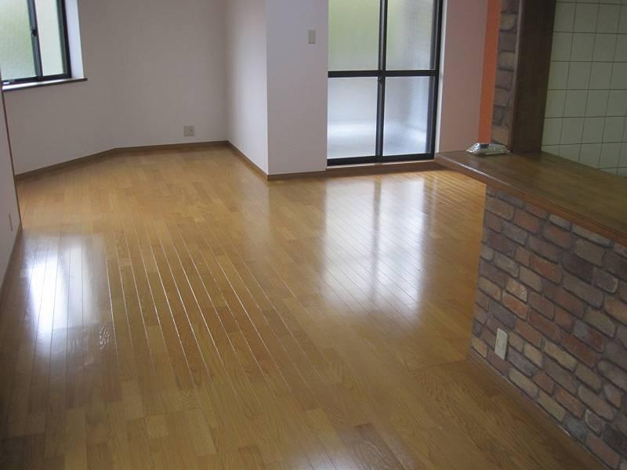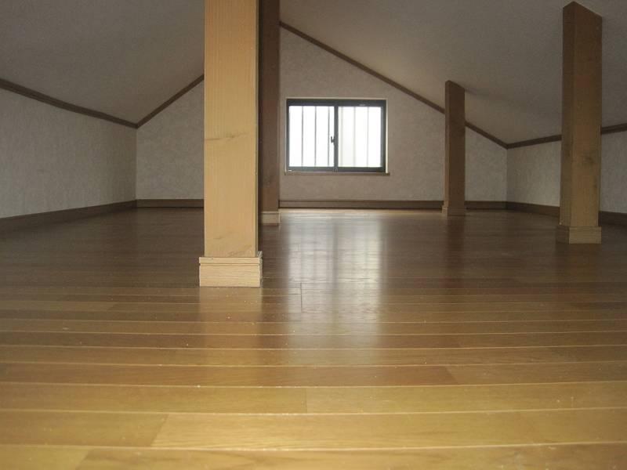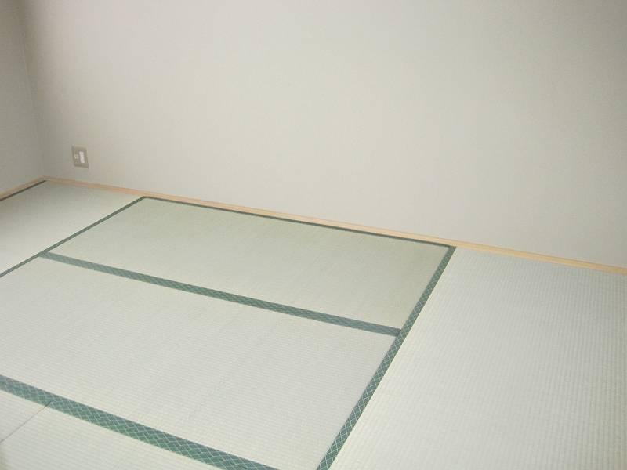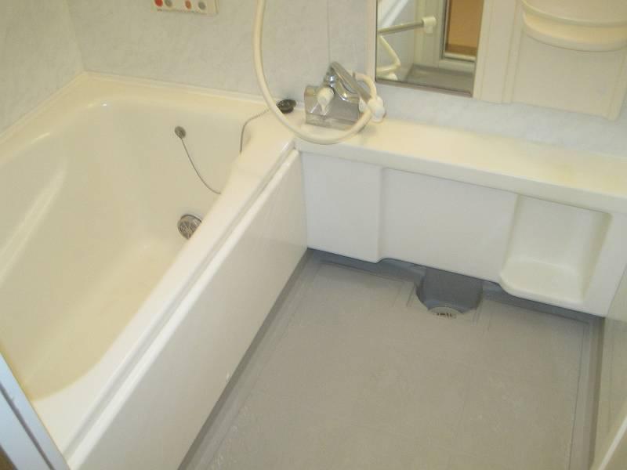|
|
Osaka Prefecture Kadoma
大阪府門真市
|
|
Keihan "Owada" walk 6 minutes
京阪本線「大和田」歩6分
|
|
◇ renovation renovated passes! Was renovation completed. ◎ Heisei 10 December architecture Property! ◎ 1BOX car parking is available! ◎ ideal spacious LDK ◎ each room veranda there, Ventilation is good! ◎ northeast corner lot
◇リフォーム改装渡し!リフォーム完了しました。 ◎平成10年12月建築物件です!◎1BOX車駐車可能です!◎理想的な広々LDK ◎各部屋ベランダが有り、通風良好です!◎北東角地
|
Features pickup 特徴ピックアップ | | Year Available / Immediate Available / LDK20 tatami mats or more / Super close / Interior and exterior renovation / System kitchen / Bathroom Dryer / Yang per good / All room storage / A quiet residential area / Corner lot / Japanese-style room / Shaping land / Washbasin with shower / Face-to-face kitchen / Barrier-free / Toilet 2 places / Bathroom 1 tsubo or more / 2 or more sides balcony / loft / The window in the bathroom / Ventilation good / Three-story or more / Living stairs / City gas / Flat terrain 年内入居可 /即入居可 /LDK20畳以上 /スーパーが近い /内外装リフォーム /システムキッチン /浴室乾燥機 /陽当り良好 /全居室収納 /閑静な住宅地 /角地 /和室 /整形地 /シャワー付洗面台 /対面式キッチン /バリアフリー /トイレ2ヶ所 /浴室1坪以上 /2面以上バルコニー /ロフト /浴室に窓 /通風良好 /3階建以上 /リビング階段 /都市ガス /平坦地 |
Price 価格 | | 18,800,000 yen 1880万円 |
Floor plan 間取り | | 3LDK 3LDK |
Units sold 販売戸数 | | 1 units 1戸 |
Total units 総戸数 | | 1 units 1戸 |
Land area 土地面積 | | 50.18 sq m (registration) 50.18m2(登記) |
Building area 建物面積 | | 115.02 sq m (registration) 115.02m2(登記) |
Driveway burden-road 私道負担・道路 | | Nothing, East 4.4m width, North 4.7m width 無、東4.4m幅、北4.7m幅 |
Completion date 完成時期(築年月) | | December 1998 1998年12月 |
Address 住所 | | Osaka Prefecture Kadoma Tokiwa-cho 大阪府門真市常盤町 |
Traffic 交通 | | Keihan "Owada" walk 6 minutes 京阪本線「大和田」歩6分
|
Related links 関連リンク | | [Related Sites of this company] 【この会社の関連サイト】 |
Contact お問い合せ先 | | Ones real estate (Ltd.) TEL: 0120-057313 [Toll free] Please contact the "saw SUUMO (Sumo)" ワンズ不動産(株)TEL:0120-057313【通話料無料】「SUUMO(スーモ)を見た」と問い合わせください |
Building coverage, floor area ratio 建ぺい率・容積率 | | 70% ・ 188 percent 70%・188% |
Time residents 入居時期 | | Immediate available 即入居可 |
Land of the right form 土地の権利形態 | | Ownership 所有権 |
Structure and method of construction 構造・工法 | | Wooden three-story (framing method) some RC 木造3階建(軸組工法)一部RC |
Renovation リフォーム | | 2013 November interior renovation completed (wall ・ floor ・ all rooms), 2013 November exterior renovation completed (outer wall ・ Balcony waterproof) 2013年11月内装リフォーム済(壁・床・全室)、2013年11月外装リフォーム済(外壁・バルコニー防水) |
Use district 用途地域 | | Two mid-high 2種中高 |
Overview and notices その他概要・特記事項 | | Facilities: Public Water Supply, This sewage, City gas, Parking: Garage 設備:公営水道、本下水、都市ガス、駐車場:車庫 |
Company profile 会社概要 | | <Marketing alliance (mediated)> governor of Osaka Prefecture (1) the first 054,905 No. Ones Real Estate Co., Ltd. Yubinbango530-0047 Osaka-shi, Osaka, Kita-ku, Nishitenma 5-14-7 Wako building 7th floor <販売提携(媒介)>大阪府知事(1)第054905号ワンズ不動産(株)〒530-0047 大阪府大阪市北区西天満5-14-7 和光ビル7階 |
