Used Homes » Kansai » Osaka prefecture » Kadoma
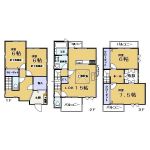 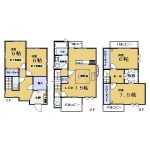
| | Osaka Prefecture Kadoma 大阪府門真市 |
| Subway Nagahori Tsurumi-ryokuchi Line "Kadoma south" walk 20 minutes 地下鉄長堀鶴見緑地線「門真南」歩20分 |
| ◆ 2005 Built ◆ All room 6 quires more ・ Floor plan of the room ◆ Storage space enhancement (large underfloor storage) ◆平成17年築◆全居室6帖以上・ゆとりの間取り◆収納スペースが充実(大型床下収納) |
| ◆ Full of bright and pleasant feeling of freedom in the atrium and the top light LDK ◆吹抜けとトップライトで明るく心地よい解放感あふれるLDK |
Features pickup 特徴ピックアップ | | LDK15 tatami mats or more / Starting station / Face-to-face kitchen / Bathroom 1 tsubo or more / 2 or more sides balcony / Underfloor Storage / The window in the bathroom / All living room flooring / City gas LDK15畳以上 /始発駅 /対面式キッチン /浴室1坪以上 /2面以上バルコニー /床下収納 /浴室に窓 /全居室フローリング /都市ガス | Price 価格 | | 20.8 million yen 2080万円 | Floor plan 間取り | | 4LDK 4LDK | Units sold 販売戸数 | | 1 units 1戸 | Land area 土地面積 | | 85.35 sq m (registration) 85.35m2(登記) | Building area 建物面積 | | 109.84 sq m (registration) 109.84m2(登記) | Driveway burden-road 私道負担・道路 | | Nothing, West 6.7m width 無、西6.7m幅 | Completion date 完成時期(築年月) | | November 2005 2005年11月 | Address 住所 | | Osaka Prefecture Kadoma Oaza Mitsujima 大阪府門真市大字三ツ島 | Traffic 交通 | | Subway Nagahori Tsurumi-ryokuchi Line "Kadoma south" walk 20 minutes
Subway Nagahori Tsurumi-ryokuchi Line "Kadoma south" bus 9 minutes west Goryo walk 1 minute
Keihan "Furukawa Bridge" 15 minutes west Goryo walk 1 minute bus 地下鉄長堀鶴見緑地線「門真南」歩20分
地下鉄長堀鶴見緑地線「門真南」バス9分西御領歩1分
京阪本線「古川橋」バス15分西御領歩1分
| Related links 関連リンク | | [Related Sites of this company] 【この会社の関連サイト】 | Person in charge 担当者より | | [Regarding this property.] 2005 Built. In atrium and the top light, More bright and airy living ・ dining. Storage space is also a rich, comfortable 4LDK. 【この物件について】平成17年築。吹抜けとトップライトで、より明るく開放的なリビング・ダイニング。収納スペースも豊富でゆとりのある4LDK。 | Contact お問い合せ先 | | TEL: 0800-603-9159 [Toll free] mobile phone ・ Also available from PHS
Caller ID is not notified
Please contact the "saw SUUMO (Sumo)"
If it does not lead, If the real estate company TEL:0800-603-9159【通話料無料】携帯電話・PHSからもご利用いただけます
発信者番号は通知されません
「SUUMO(スーモ)を見た」と問い合わせください
つながらない方、不動産会社の方は
| Building coverage, floor area ratio 建ぺい率・容積率 | | 60% ・ 200% 60%・200% | Time residents 入居時期 | | Consultation 相談 | Land of the right form 土地の権利形態 | | Ownership 所有権 | Structure and method of construction 構造・工法 | | Wooden three-story 木造3階建 | Use district 用途地域 | | Semi-industrial 準工業 | Overview and notices その他概要・特記事項 | | Facilities: Public Water Supply, This sewage, City gas, Parking: car space 設備:公営水道、本下水、都市ガス、駐車場:カースペース | Company profile 会社概要 | | <Mediation> governor of Osaka Prefecture (1) No. 054428 Century 21 (Ltd.) Glory Home Yubinbango571-0032 Osaka Prefecture Kadoma Shikotobuki cho 20-26 <仲介>大阪府知事(1)第054428号センチュリー21(株)グローリーホーム〒571-0032 大阪府門真市寿町20-26 |
Floor plan間取り図 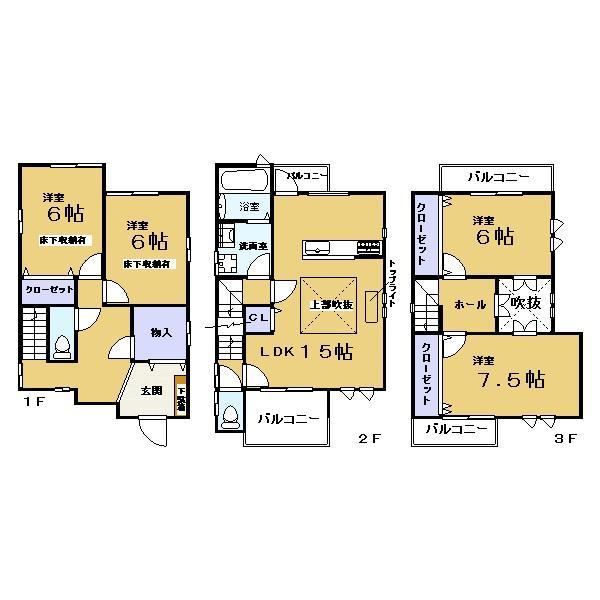 Also Jose comfortably laundry because there is water around and a balcony on the second floor
2階に水まわりとバルコニーがあるので洗濯物も楽に干せます
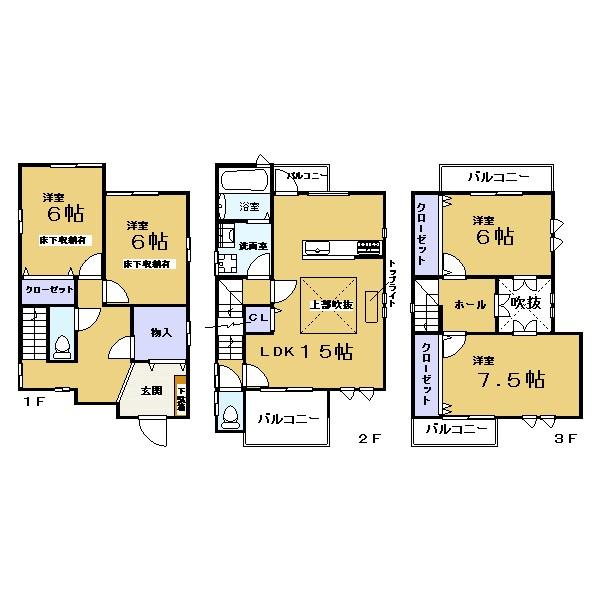 20.8 million yen, 4LDK, Land area 85.35 sq m , Since the building area 109.84 sq m 4LDK storage space of the room there is a lot you have the room Katazuki
2080万円、4LDK、土地面積85.35m2、建物面積109.84m2 ゆとりの4LDK収納スペースがたっぷりあるのでお部屋が片付きます
Local appearance photo現地外観写真 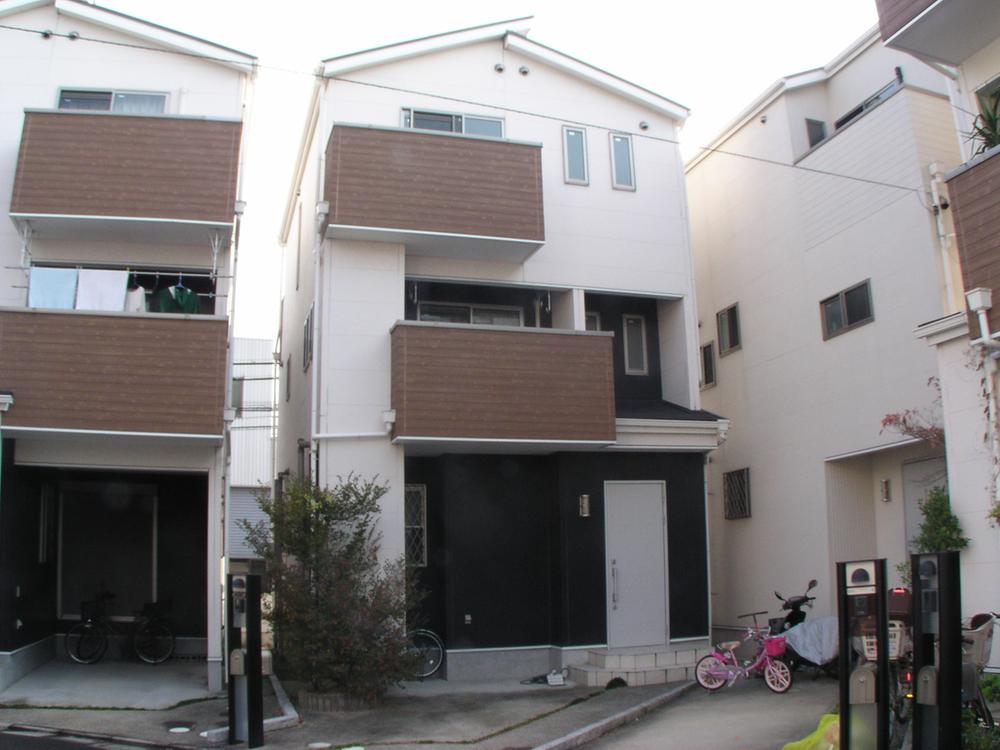 Local (12 May 2013) Shooting
現地(2013年12月)撮影
Livingリビング 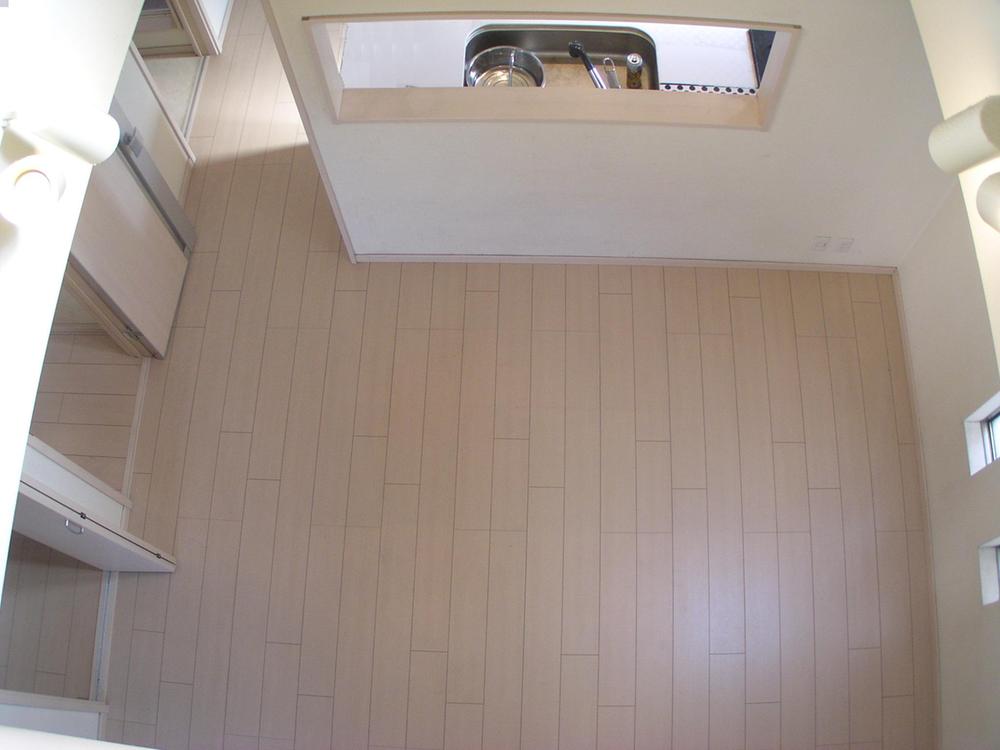 Living atrium Bright, relaxed living space Bird's-eye view from the third floor
リビング吹抜け
明るく伸びやかなリビング空間
3階から俯瞰
Non-living roomリビング以外の居室 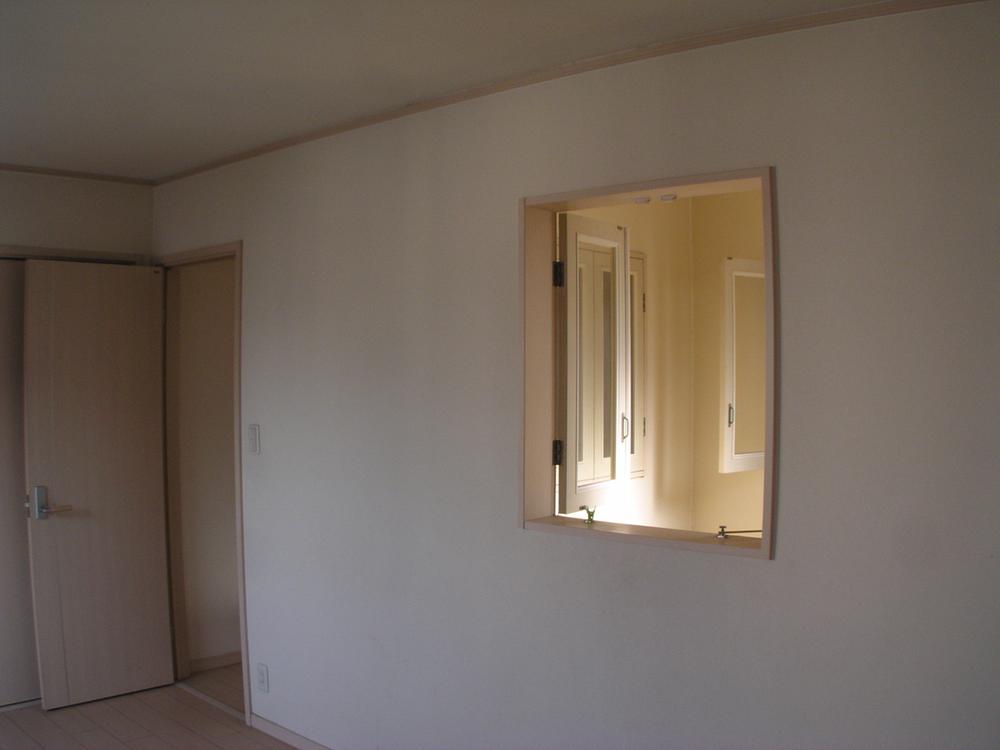 3 Kaiyoshitsu Living looks
3階洋室
リビングが見えます
Entrance玄関 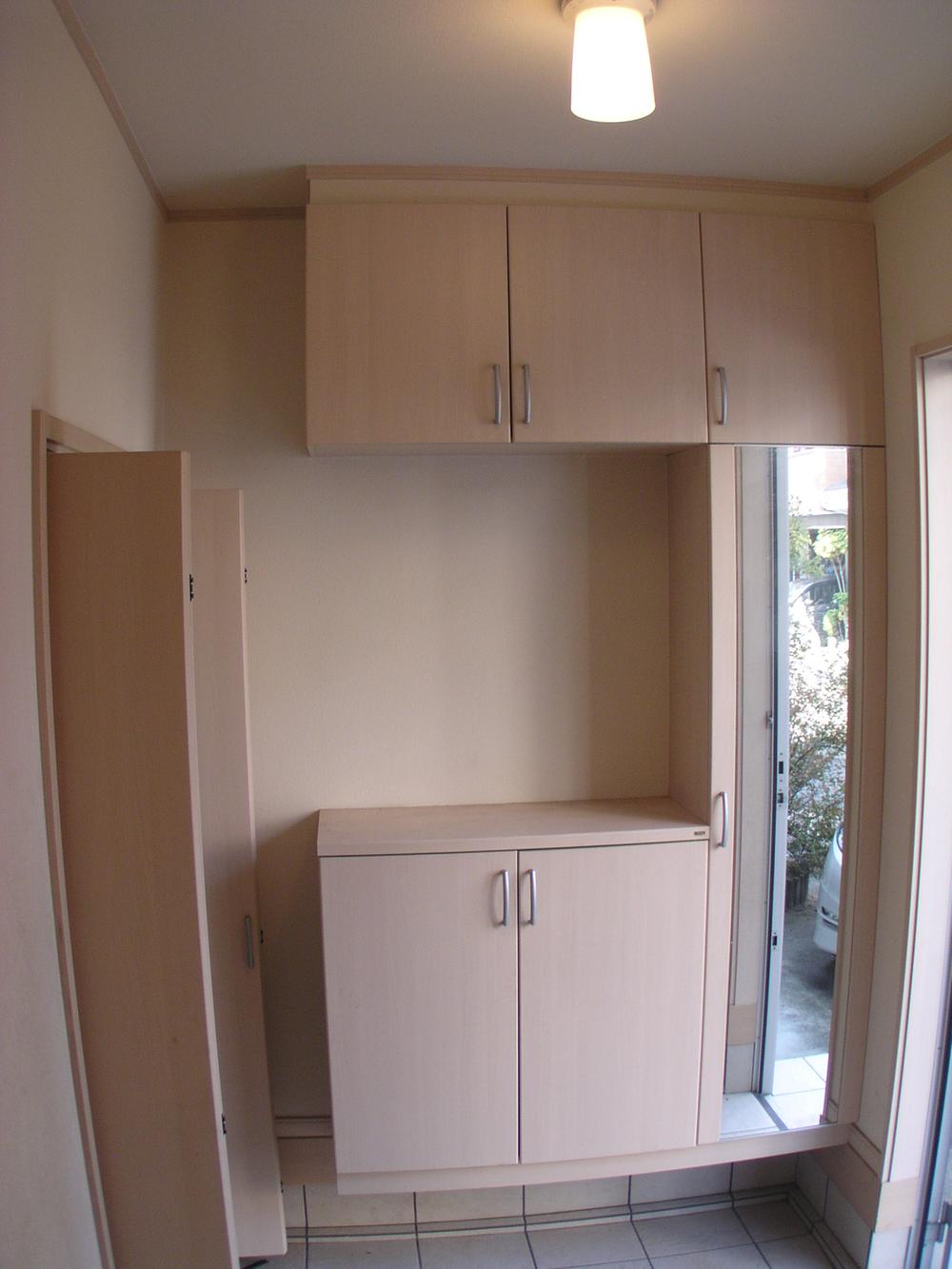 Full-length mirror with entrance storage
姿見付き玄関収納
Receipt収納 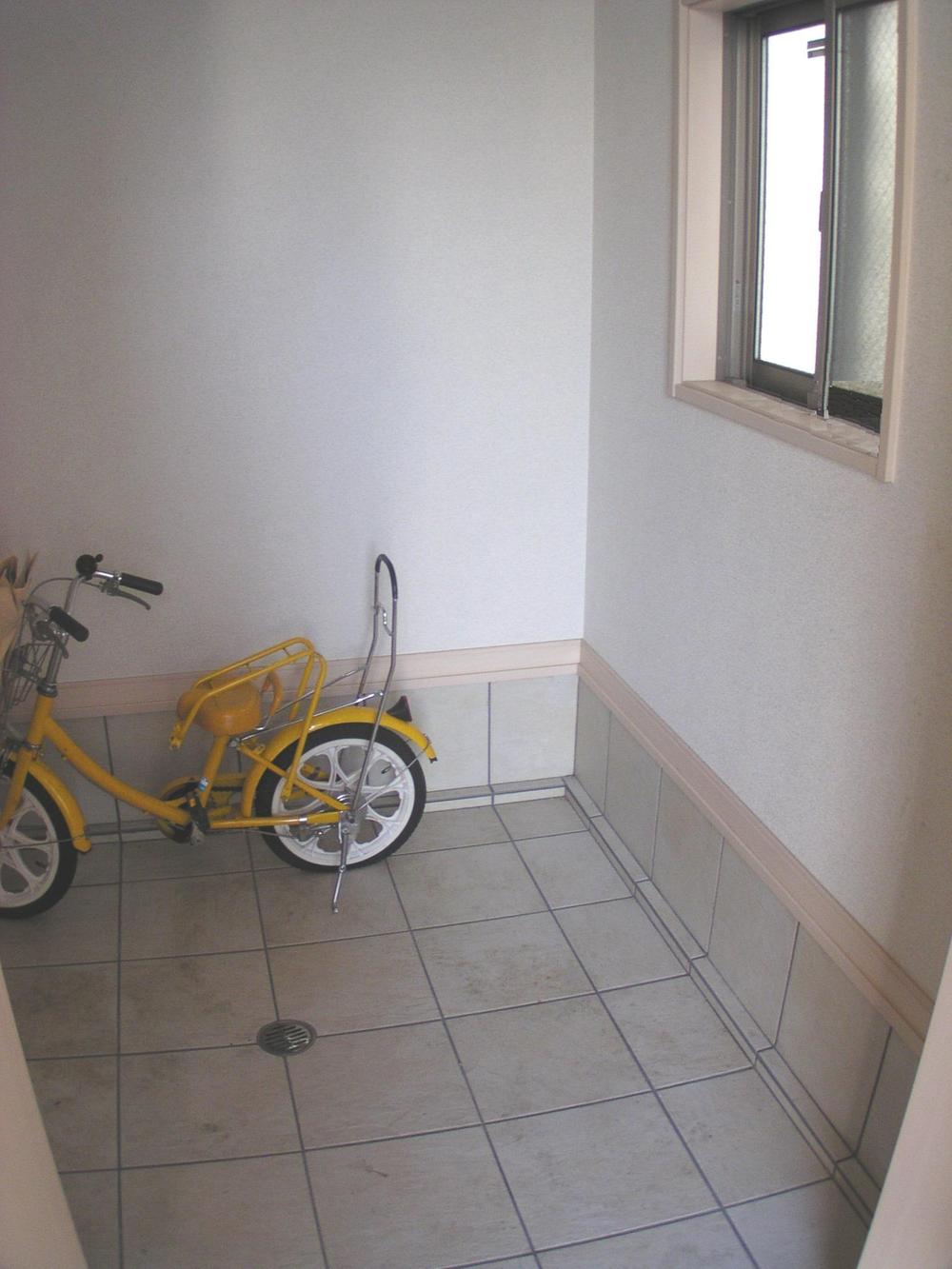 There is a storage compartment of 2 quires the entrance
玄関に2帖の物入れがあります
Other introspectionその他内観 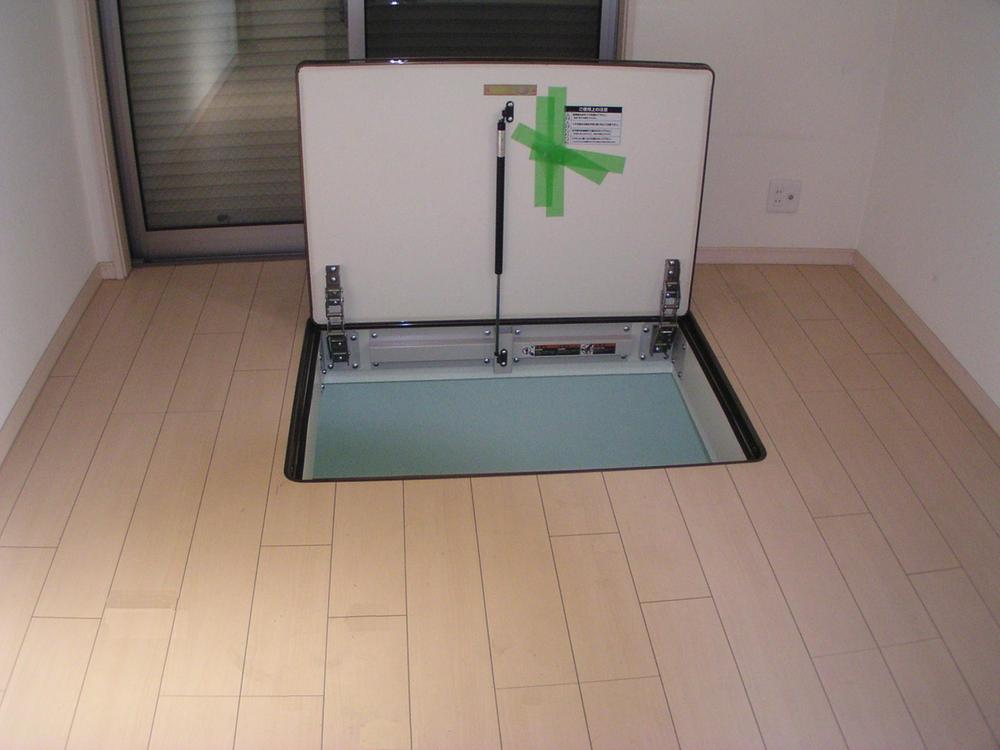 Underfloor storage entrance
床下収納庫入り口
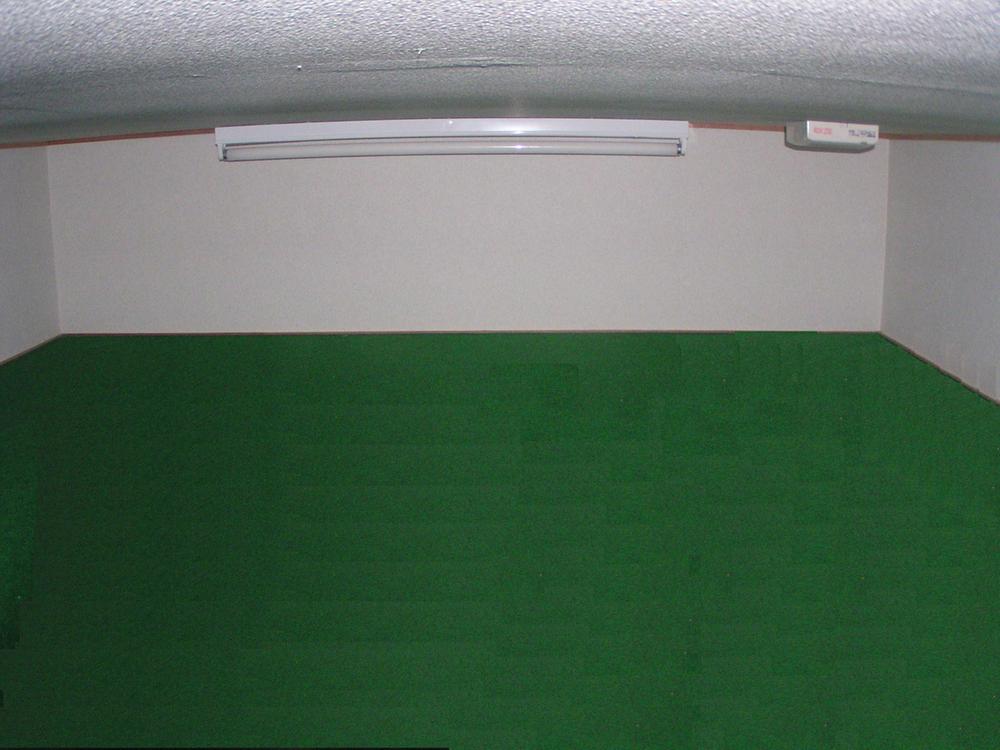 Underfloor storage (6 quires)
床下収納庫(6帖)
Location
| 









