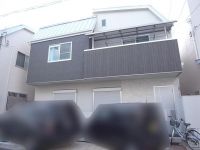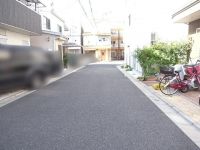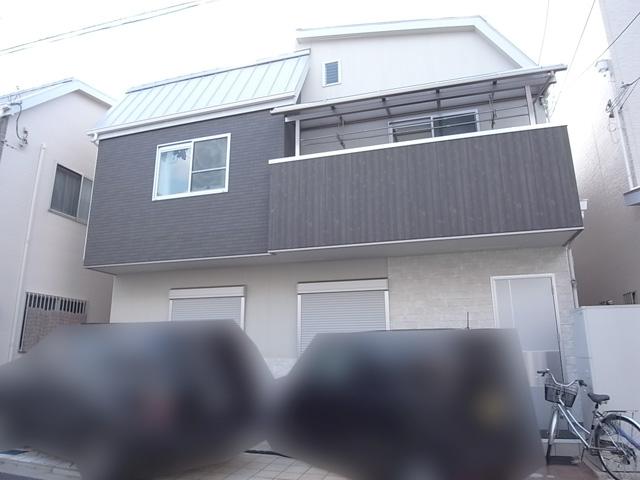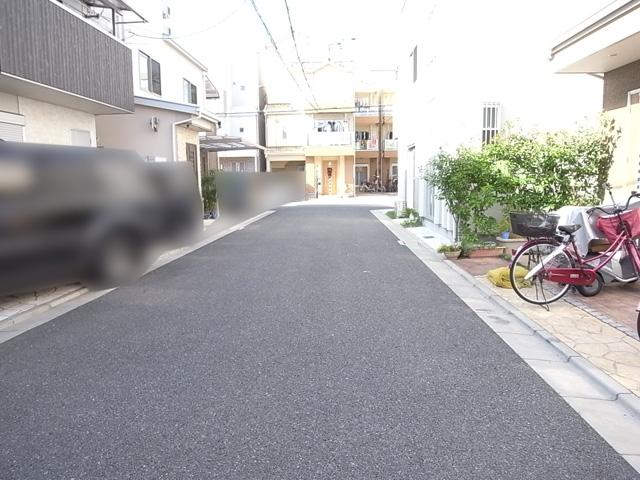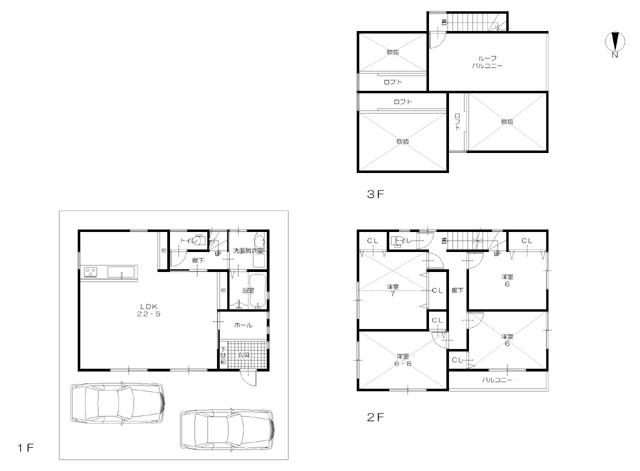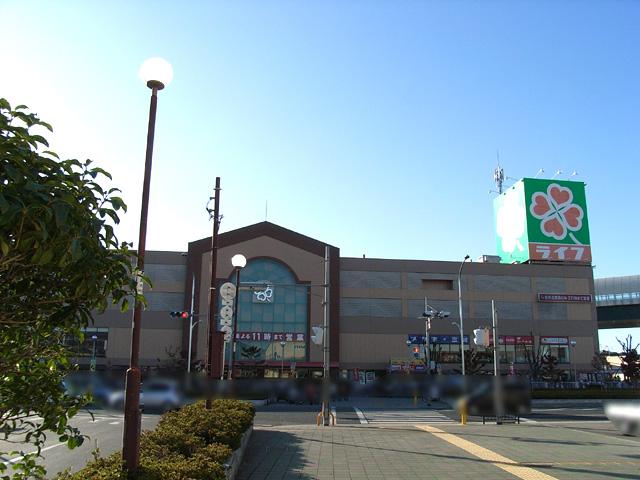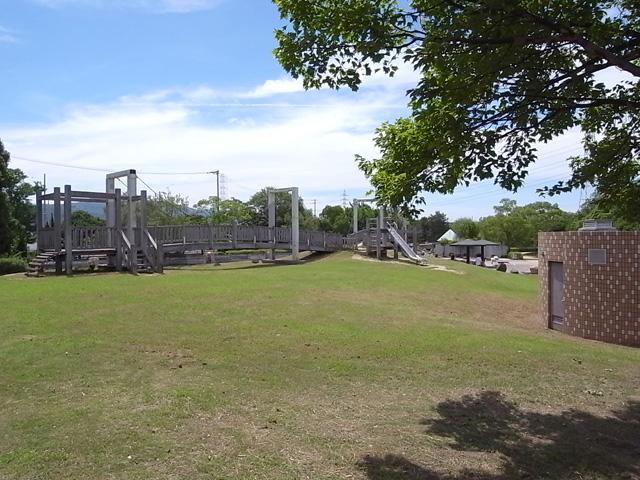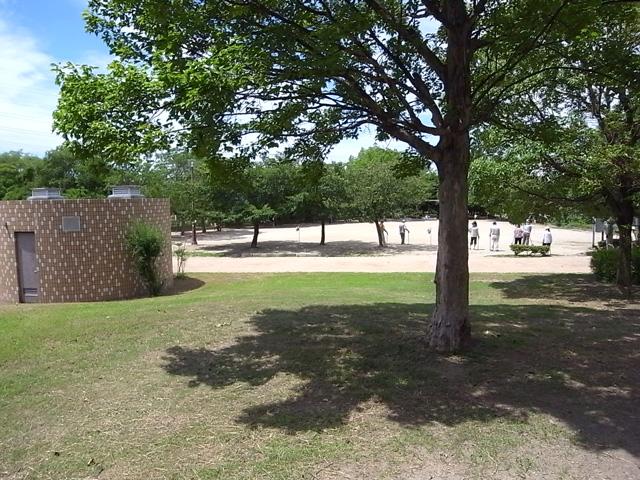|
|
Osaka Prefecture Kadoma
大阪府門真市
|
|
Keihan "Owada" bus 7 minutes Sumoto walk 3 minutes
京阪本線「大和田」バス7分巣本歩3分
|
|
▼ 4LDK + parking two possible ▼ all-electric housing ▼ H23_nenkenchikunochikuasabukken ▼ spacious LDK22.5 Pledge! ▼ There loft a total of three locations in the large subdivision in the ▼ 2 floor of all 56 compartments
▼4LDK+駐車2台可能▼オール電化住宅▼H23年建築の築浅物件▼広々LDK22.5帖!▼全56区画の大型分譲地内▼2階にはロフトが計3ヶ所あり
|
|
▼ you can enjoy, such as barbecue and home garden in a wide roof balcony! ▼ All rooms 6 quires more ・ With storage ▼ Restrooms two places ▼ bus stop 3-minute walk ▼ Shinomiya elementary school, Fifth junior high school
▼広いルーフバルコニーでバーベキューや家庭菜園など楽しめます!▼全室6帖以上・収納付き▼トイレ2ヶ所あり▼バス停徒歩3分▼四宮小学校、第五中学校
|
Features pickup 特徴ピックアップ | | Parking two Allowed / LDK20 tatami mats or more / System kitchen / Bathroom Dryer / All room storage / A quiet residential area / Washbasin with shower / Face-to-face kitchen / Toilet 2 places / Bathroom 1 tsubo or more / 2-story / Warm water washing toilet seat / loft / The window in the bathroom / Atrium / IH cooking heater / All room 6 tatami mats or more / All-electric / roof balcony / Flat terrain 駐車2台可 /LDK20畳以上 /システムキッチン /浴室乾燥機 /全居室収納 /閑静な住宅地 /シャワー付洗面台 /対面式キッチン /トイレ2ヶ所 /浴室1坪以上 /2階建 /温水洗浄便座 /ロフト /浴室に窓 /吹抜け /IHクッキングヒーター /全居室6畳以上 /オール電化 /ルーフバルコニー /平坦地 |
Price 価格 | | 28.8 million yen 2880万円 |
Floor plan 間取り | | 4LDK 4LDK |
Units sold 販売戸数 | | 1 units 1戸 |
Land area 土地面積 | | 100.1 sq m (registration) 100.1m2(登記) |
Building area 建物面積 | | 113.85 sq m (registration) 113.85m2(登記) |
Driveway burden-road 私道負担・道路 | | Nothing, North 5.2m width 無、北5.2m幅 |
Completion date 完成時期(築年月) | | February 2011 2011年2月 |
Address 住所 | | Osaka Prefecture Kadoma North Kishiwada 1 大阪府門真市北岸和田1 |
Traffic 交通 | | Keihan "Owada" bus 7 minutes Sumoto walk 3 minutes
JR katamachi line "Shijonawate" 12 minutes Sumoto walk 3 minutes by bus
Keihan "Kayashima" walk 20 minutes 京阪本線「大和田」バス7分巣本歩3分
JR片町線「四条畷」バス12分巣本歩3分
京阪本線「萱島」歩20分
|
Contact お問い合せ先 | | (Ltd.) Nakatomi building contractors TEL: 0800-603-1649 [Toll free] mobile phone ・ Also available from PHS
Caller ID is not notified
Please contact the "saw SUUMO (Sumo)"
If it does not lead, If the real estate company (株)中富工務店TEL:0800-603-1649【通話料無料】携帯電話・PHSからもご利用いただけます
発信者番号は通知されません
「SUUMO(スーモ)を見た」と問い合わせください
つながらない方、不動産会社の方は
|
Building coverage, floor area ratio 建ぺい率・容積率 | | 60% ・ 200% 60%・200% |
Time residents 入居時期 | | Consultation 相談 |
Land of the right form 土地の権利形態 | | Ownership 所有権 |
Structure and method of construction 構造・工法 | | Wooden 2-story 木造2階建 |
Use district 用途地域 | | Two mid-high 2種中高 |
Overview and notices その他概要・特記事項 | | Facilities: Public Water Supply, This sewage, Parking: car space 設備:公営水道、本下水、駐車場:カースペース |
Company profile 会社概要 | | <Mediation> governor of Osaka (6) No. 033657 (Ltd.) Nakatomi builders Yubinbango575-0063 Osaka shijonawate Seiryu 18-11 <仲介>大阪府知事(6)第033657号(株)中富工務店〒575-0063 大阪府四條畷市清瀧18-11 |
