Used Homes » Kansai » Osaka prefecture » Kadoma
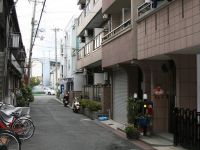 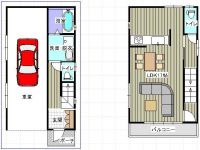
| | Osaka Prefecture Kadoma 大阪府門真市 |
| Keihan "Owada" walk 11 minutes 京阪本線「大和田」歩11分 |
| Renovated detached station near property came out! ! Electric large garage is also attractive! 駅近物件のリフォーム済み戸建が出ました!!電動大型ガレージも魅力です! |
| Super is near shopping convenient スーパー近く買い物便利ですよ |
Features pickup 特徴ピックアップ | | Immediate Available / Super close / System kitchen / Flat to the station / LDK15 tatami mats or more / Shaping land / Shutter - garage / Wide balcony / Bathroom 1 tsubo or more / 2 or more sides balcony / The window in the bathroom / Renovation / Ventilation good / All living room flooring / Three-story or more / All rooms are two-sided lighting / Attic storage 即入居可 /スーパーが近い /システムキッチン /駅まで平坦 /LDK15畳以上 /整形地 /シャッタ-車庫 /ワイドバルコニー /浴室1坪以上 /2面以上バルコニー /浴室に窓 /リノベーション /通風良好 /全居室フローリング /3階建以上 /全室2面採光 /屋根裏収納 | Event information イベント情報 | | Open House (Please be sure to ask in advance) schedule / Now open オープンハウス(事前に必ずお問い合わせください)日程/公開中 | Price 価格 | | 14.8 million yen 1480万円 | Floor plan 間取り | | 3LDK 3LDK | Units sold 販売戸数 | | 1 units 1戸 | Total units 総戸数 | | 1 units 1戸 | Land area 土地面積 | | 51 sq m (15.42 tsubo) (Registration) 51m2(15.42坪)(登記) | Building area 建物面積 | | 102.46 sq m (30.99 tsubo) (Registration) 102.46m2(30.99坪)(登記) | Driveway burden-road 私道負担・道路 | | Nothing, North 4m width 無、北4m幅 | Completion date 完成時期(築年月) | | May 1999 1999年5月 | Address 住所 | | Osaka Prefecture Kadoma Oike-cho 大阪府門真市大池町 | Traffic 交通 | | Keihan "Owada" walk 11 minutes 京阪本線「大和田」歩11分
| Contact お問い合せ先 | | (Ltd.) Tarawa Home TEL: 0800-602-4441 [Toll free] mobile phone ・ Also available from PHS
Caller ID is not notified
Please contact the "saw SUUMO (Sumo)"
If it does not lead, If the real estate company (株)タワラホームTEL:0800-602-4441【通話料無料】携帯電話・PHSからもご利用いただけます
発信者番号は通知されません
「SUUMO(スーモ)を見た」と問い合わせください
つながらない方、不動産会社の方は
| Building coverage, floor area ratio 建ぺい率・容積率 | | 60% ・ 160% 60%・160% | Time residents 入居時期 | | Immediate available 即入居可 | Land of the right form 土地の権利形態 | | Ownership 所有権 | Structure and method of construction 構造・工法 | | Wooden three-story (framing method) some RC 木造3階建(軸組工法)一部RC | Renovation リフォーム | | 2013 November interior renovation completed (kitchen ・ toilet ・ Vanity, etc.) 2013年11月内装リフォーム済(キッチン・トイレ・洗面化粧台等) | Use district 用途地域 | | One dwelling 1種住居 | Other limitations その他制限事項 | | Quasi-fire zones 準防火地域 | Overview and notices その他概要・特記事項 | | Facilities: Public Water Supply, This sewage, City gas, Parking: Garage 設備:公営水道、本下水、都市ガス、駐車場:車庫 | Company profile 会社概要 | | <Mediation> governor of Osaka Prefecture (1) No. 055135 (Ltd.) Tarawa Home Yubinbango571-0005 Osaka Prefecture Kadoma Minaminoguchi cho 23-30 <仲介>大阪府知事(1)第055135号(株)タワラホーム〒571-0005 大阪府門真市南野口町23-30 |
Local photos, including front road前面道路含む現地写真 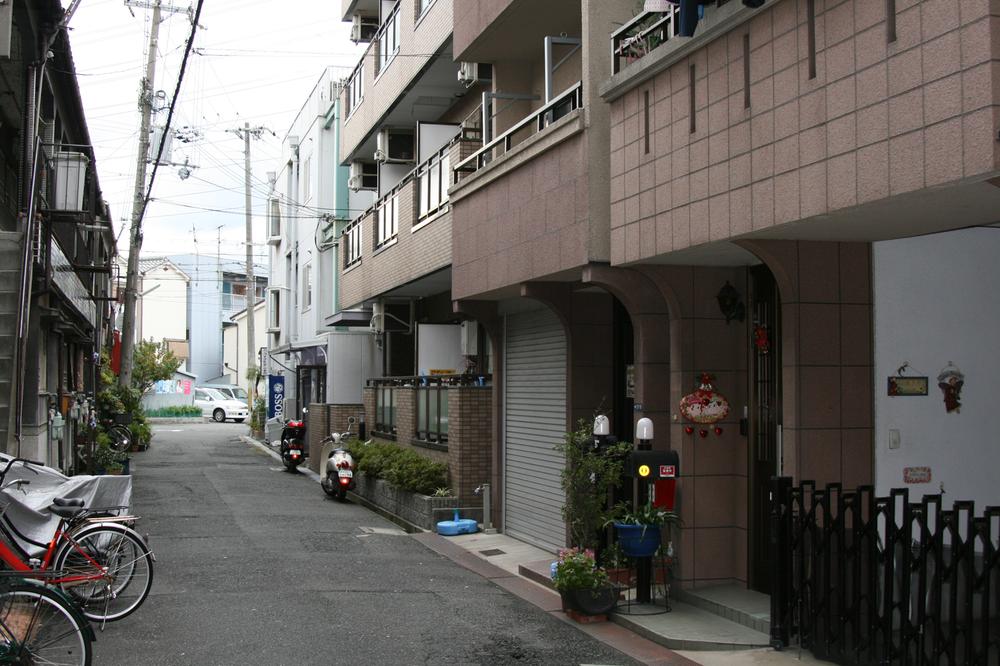 Since it is a remote control electric shutter, Garage comfortably on a rainy day!
リモコン電動シャッターですので、雨の日の車庫入れらくらく!
Floor plan間取り図 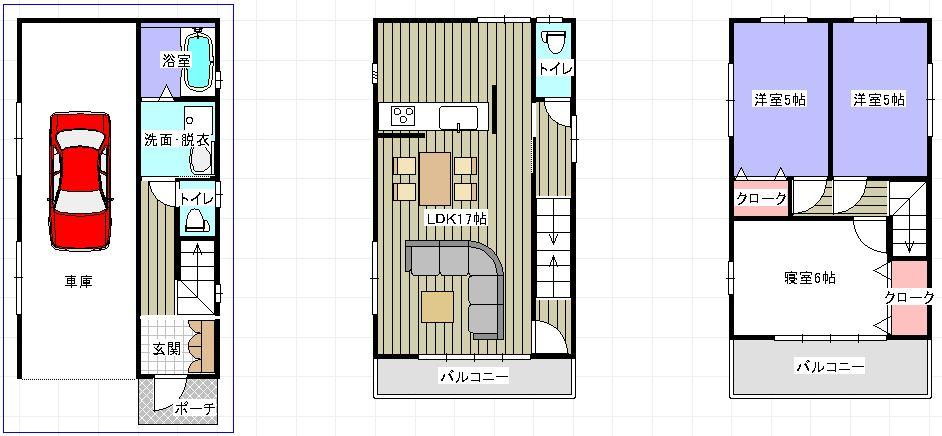 14.8 million yen, 3LDK, Land area 51 sq m , Building area 102.46 sq m Hiro ~ There living, Dining Ideal for family reunion
1480万円、3LDK、土地面積51m2、建物面積102.46m2 ひろ ~ いリビング、ダイニングですよ
家族の団らんに最適です
Local appearance photo現地外観写真 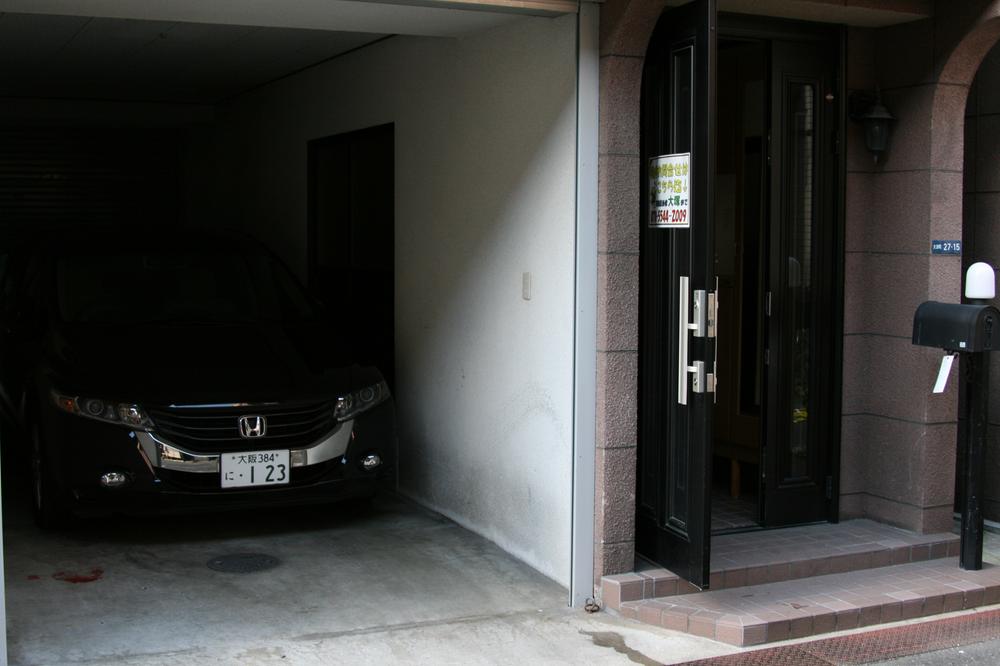 You can use it comfortably large car! !
大型車もらくらく入ります!!
Kitchenキッチン 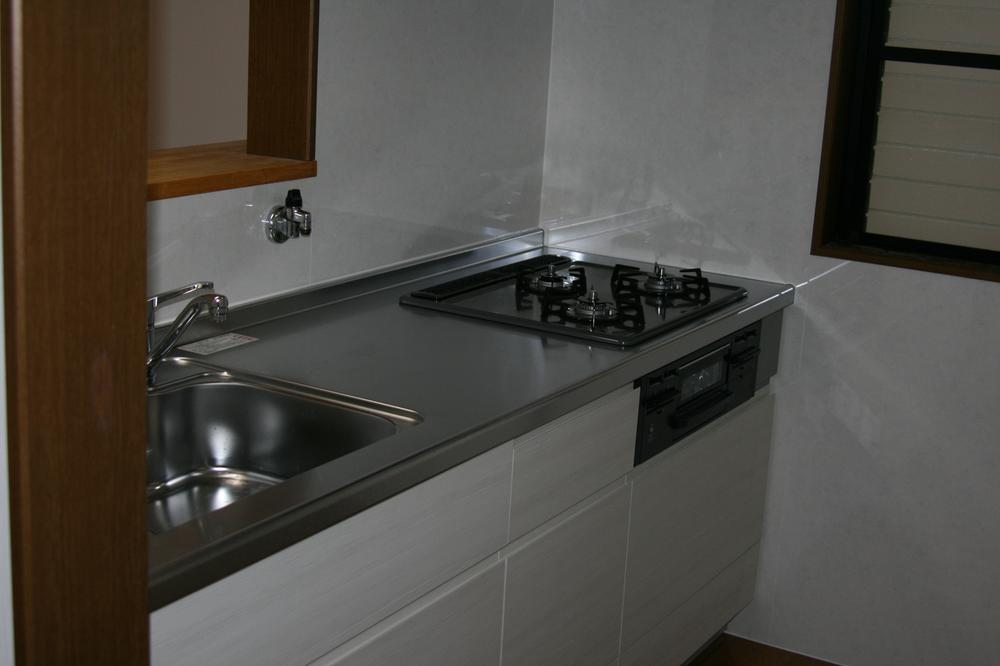 New system Kitchen, Please use the first time you
新しいシステムキッチン、初めてお使い下さい
Toiletトイレ 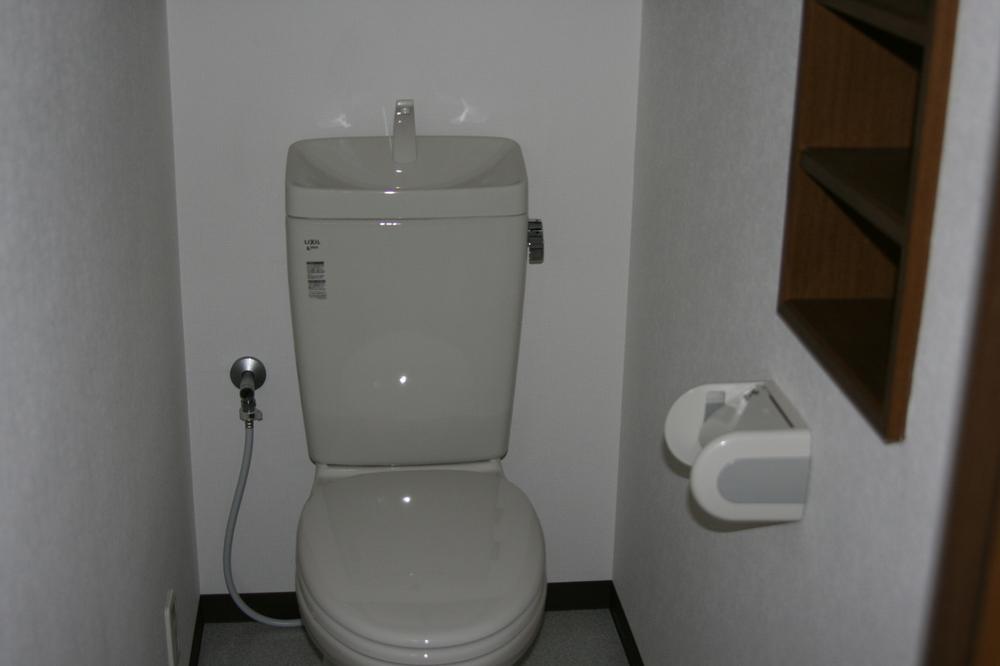 New toilet, It is pleasant
新しいトイレ、気持ち良いですね
Kitchenキッチン 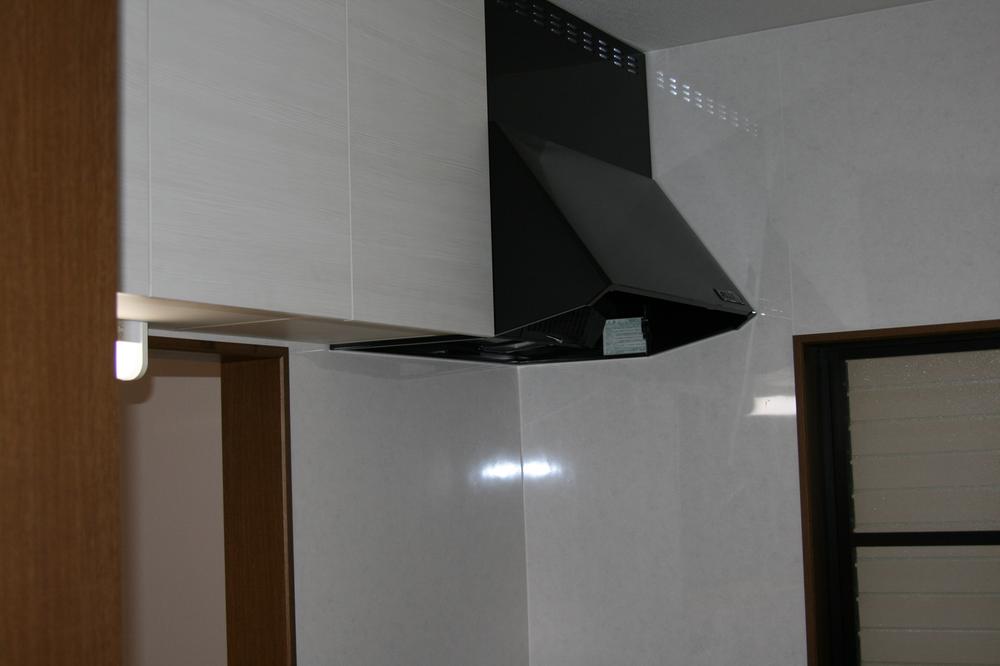 Not troubled in storage because there is a hanging door
吊り戸があるので収納には困りません
Non-living roomリビング以外の居室 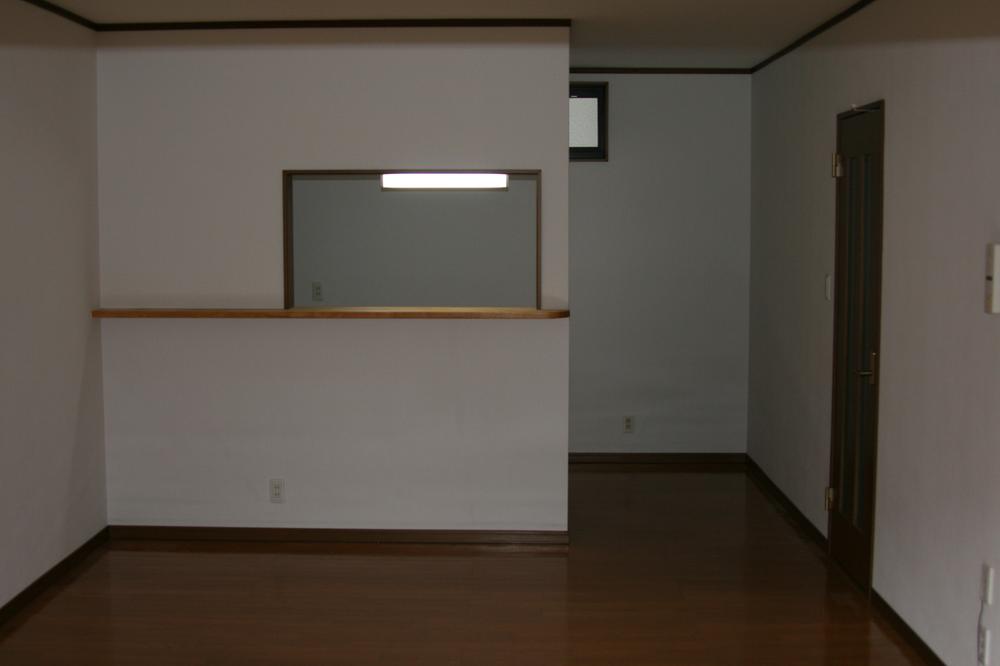 Meals highest in a clean dining!
きれいなダイニングでお食事最高!
Livingリビング 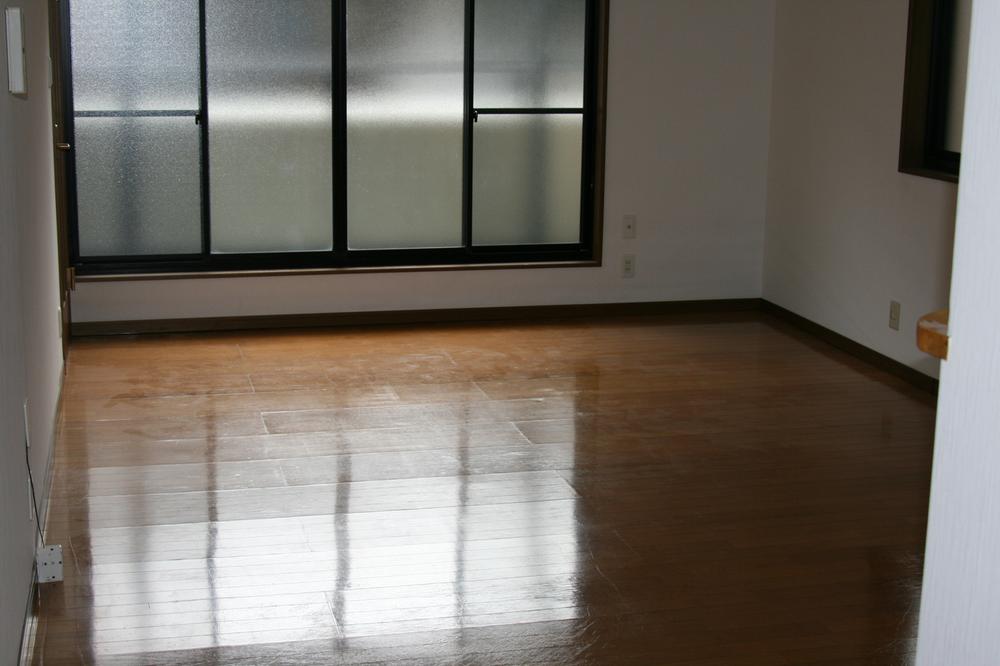 Since the living room is wide is the sofa to choose is fun
リビングが広いのでソファー選びが楽しいです
Other introspectionその他内観 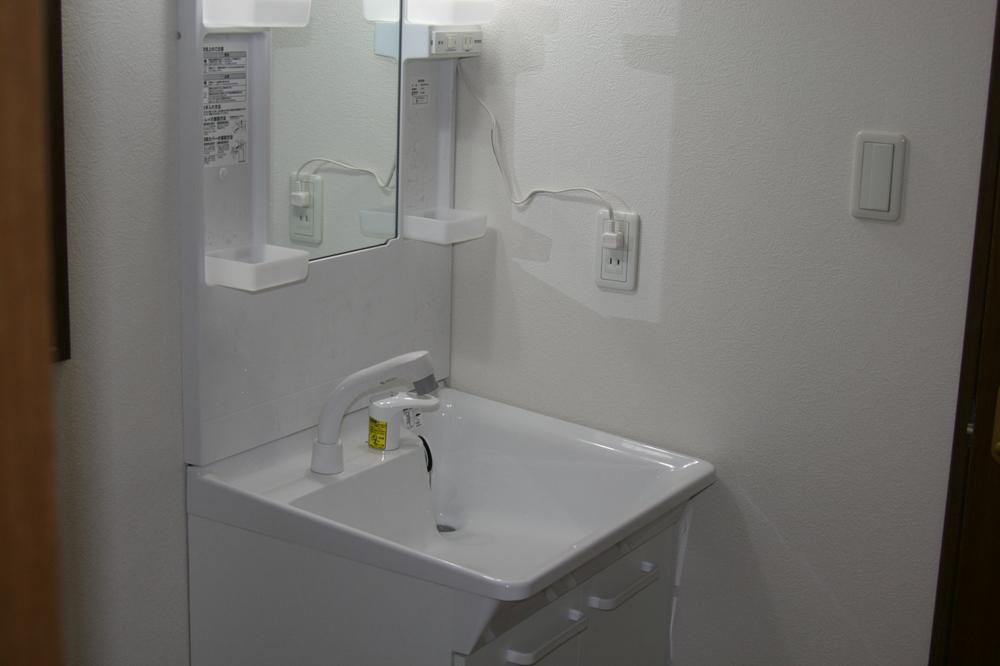 Vanity is also of course had made
洗面化粧台ももちろん新調です
Bathroom浴室 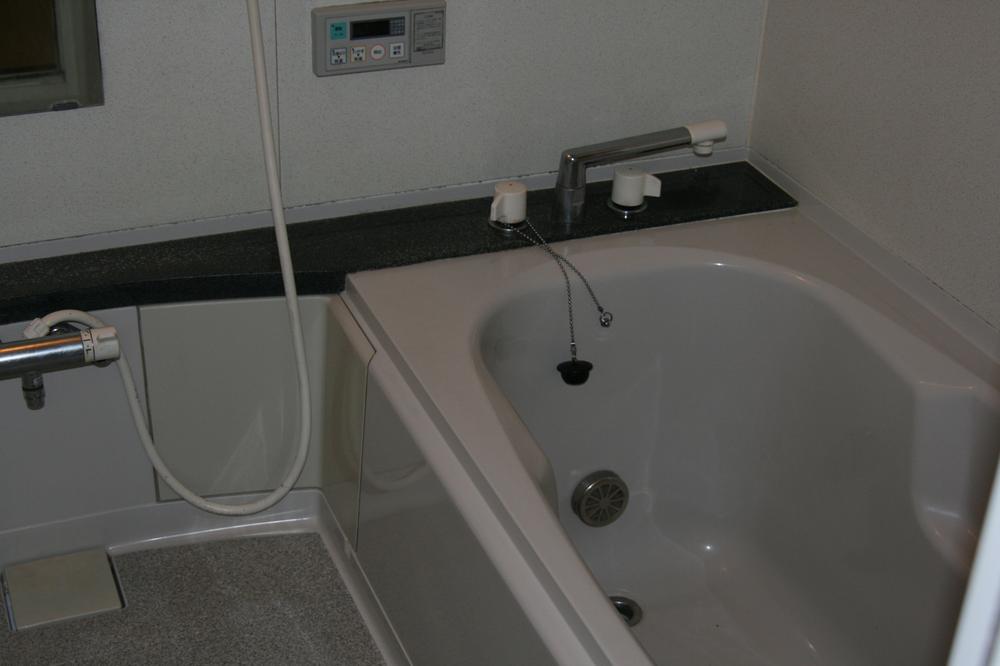 Please heal the fatigue of the day with a wide clean bath! !
広い清潔なお風呂で一日の疲れを癒してください!!
Receipt収納 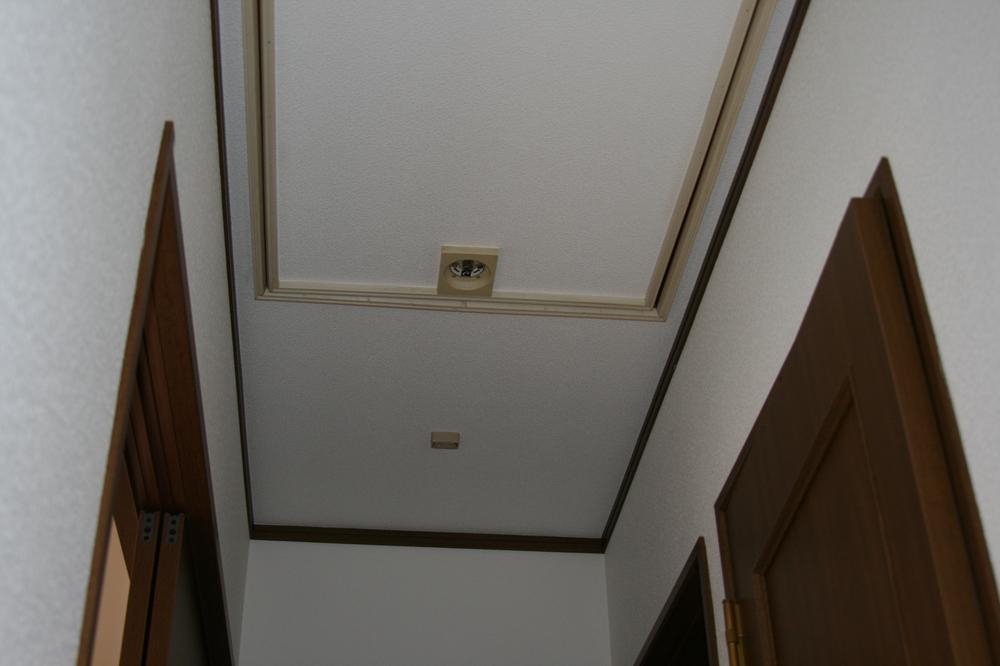 This is useful! ! The room clean enjoyed all season things
これは便利ですよ!!季節ものは全部収めてお部屋スッキリ
Other introspectionその他内観 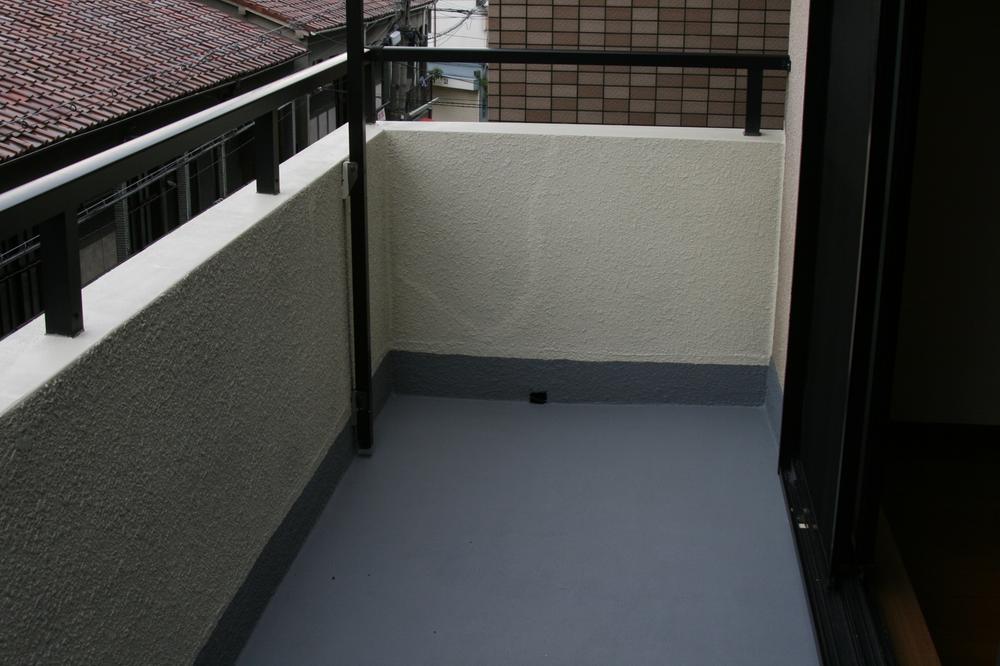 Veranda is wide, It is of course waterproof construction work already
ベランダ広いです、もちろん防水工事済みですよ
Park公園 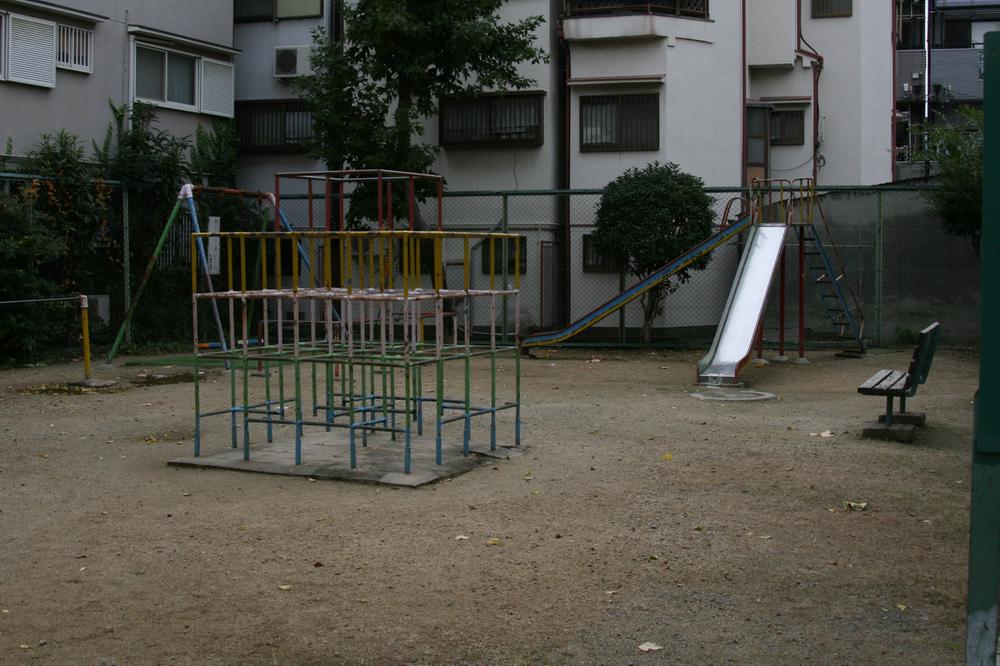 There is immediately park in the back!
すぐ裏に公園がありますよ!
Location
| 













