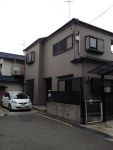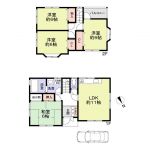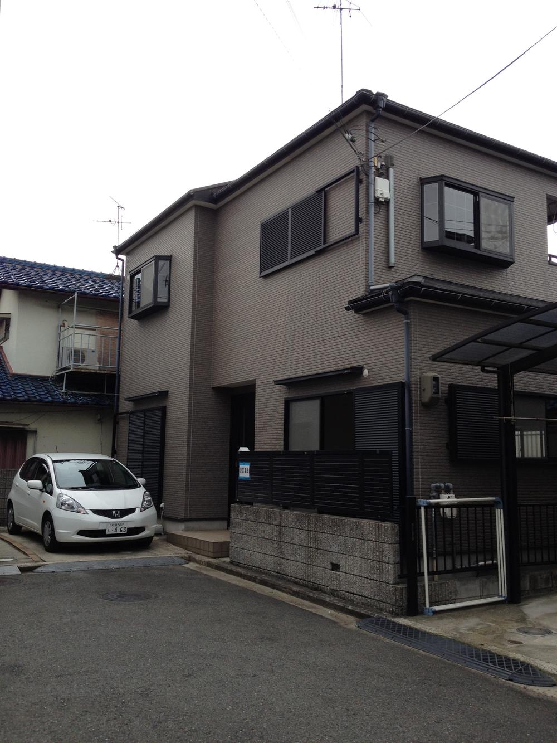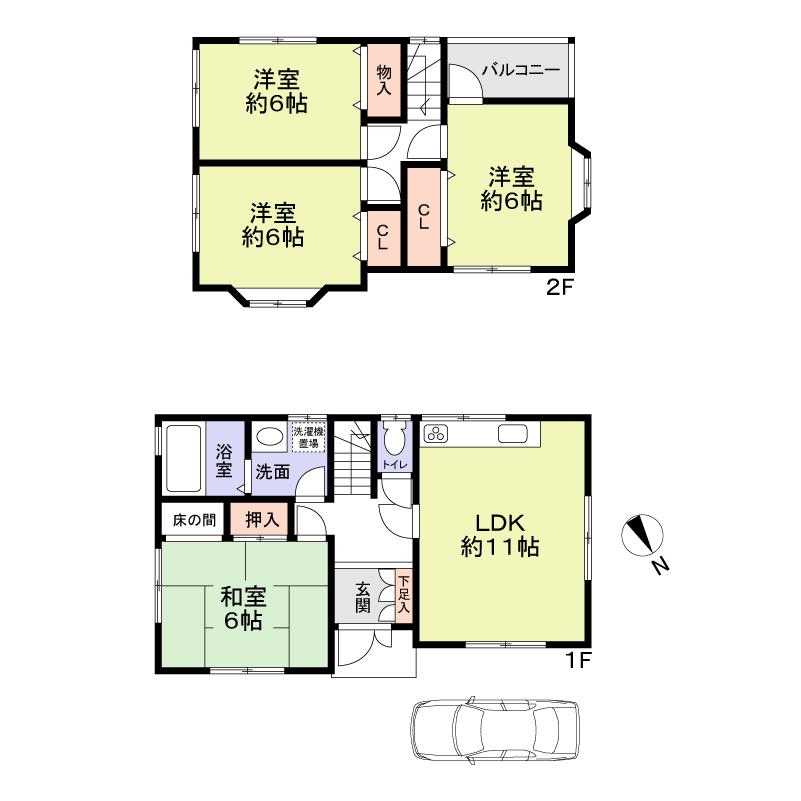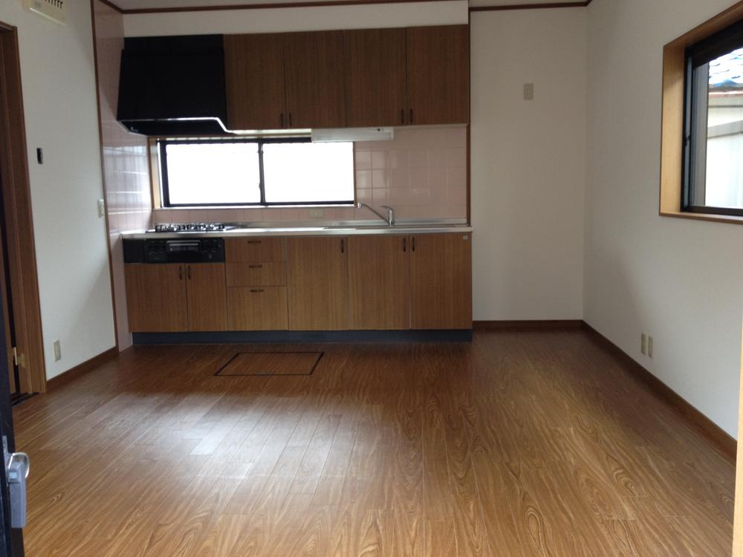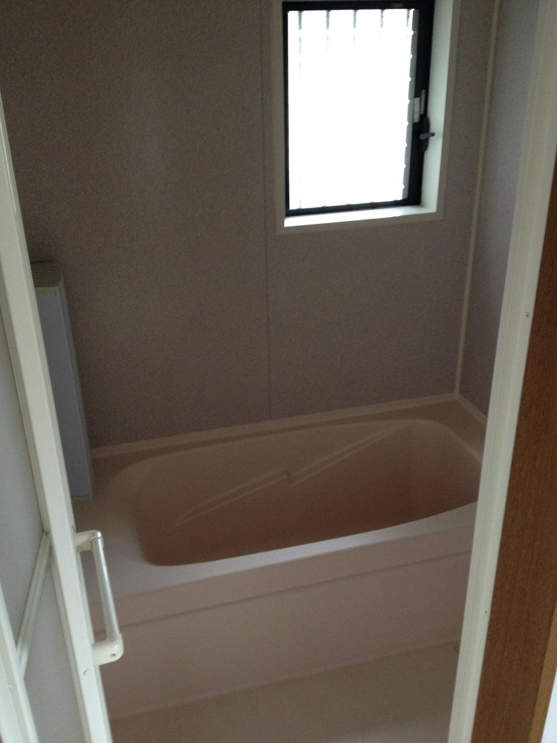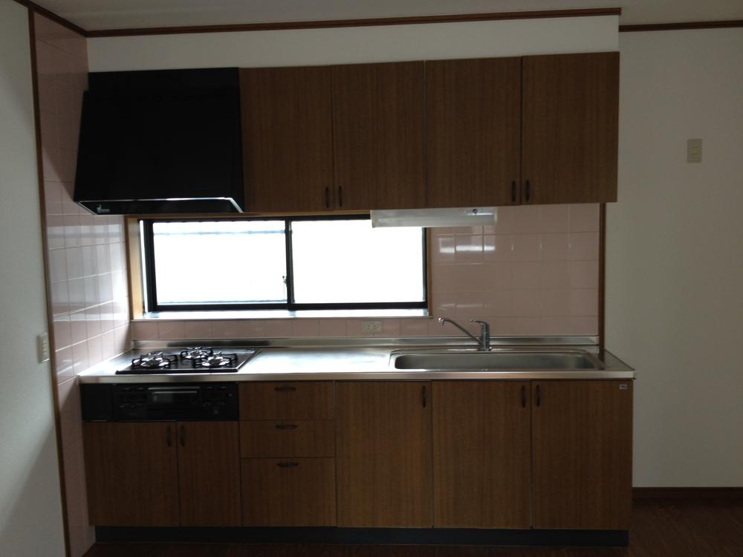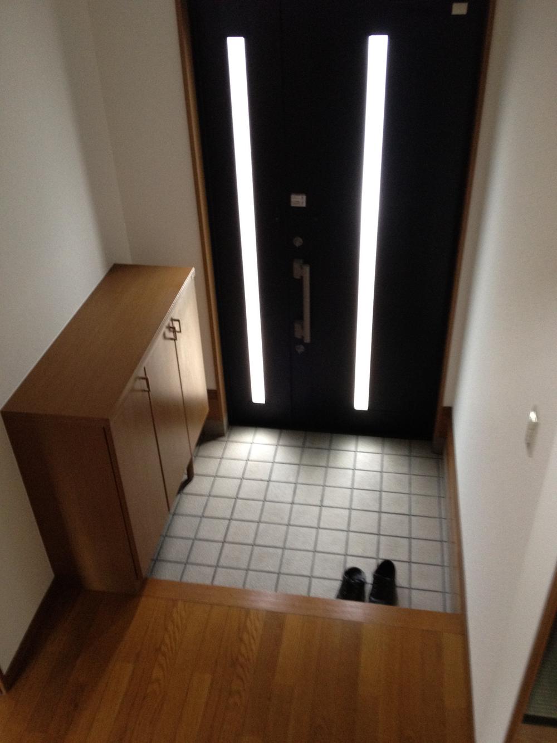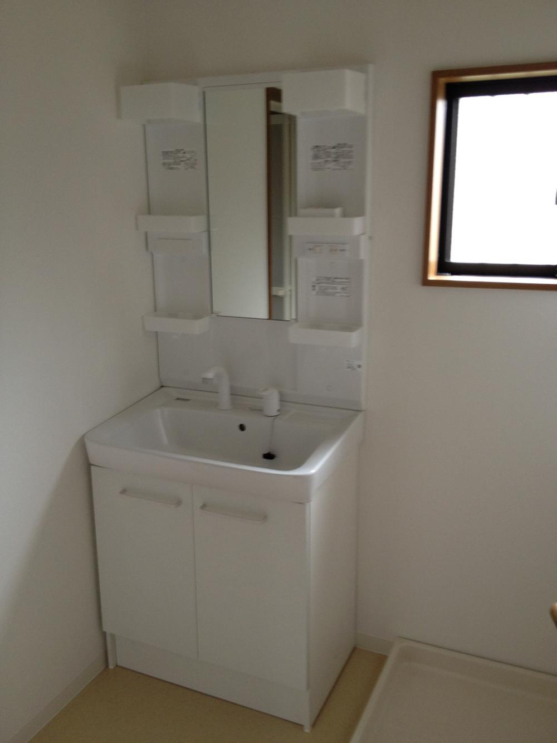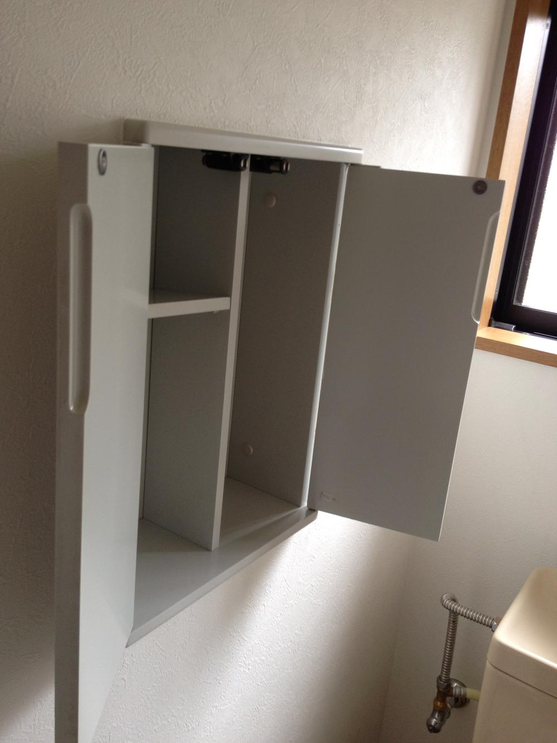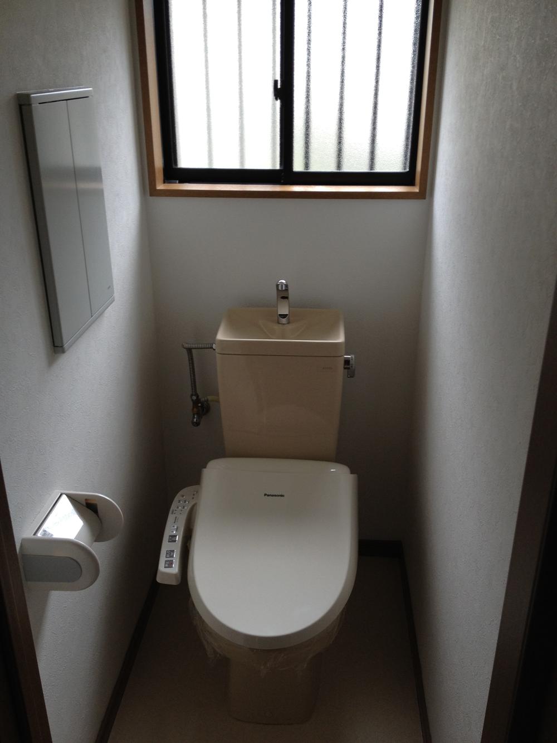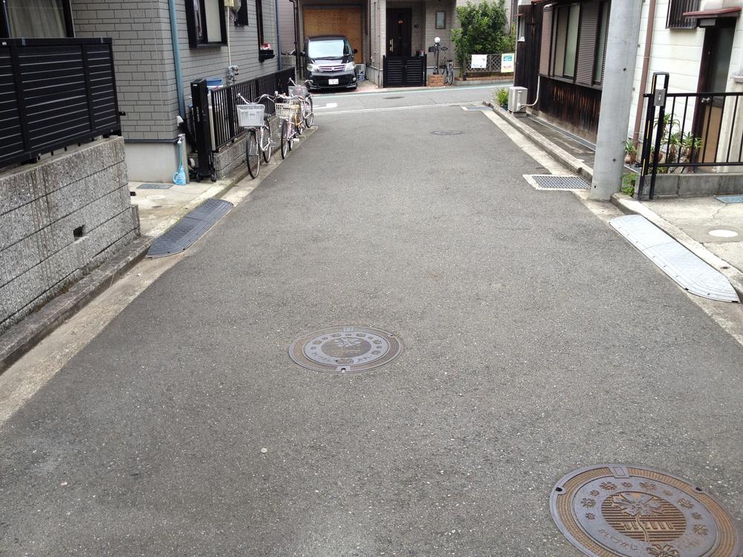|
|
Osaka Prefecture Kaizuka
大阪府貝塚市
|
|
Nankai Main Line "midden" walk 17 minutes
南海本線「貝塚」歩17分
|
|
I'm happy to go to school, About up to elementary school 160m (2 minutes walk). Could live and immediately after delivery in some renovation already.
通学にうれしい、小学校まで約160m(徒歩2分)。一部リフォーム済で引渡し後すぐに暮らせます。
|
|
■ All rooms 6 quires more ■ Kaizuka Nishi Elementary School 2-minute walk away (about 100m) ■ Renovated (September, 25 years) ・ All rooms Cross re-covering ・ Tatami mat replacement ・ Sliding door ・ Shoji Insect ・ Wash basin had made ・ toilet ・ Basin CF re-covering
■全室6帖以上■貝塚西小学校まで徒歩2分(約100m)■リフォーム済み(平成25年9月)・全室クロス張替え・畳表替え・襖・障子張替え・洗面台新調・トイレ・洗面CF張替え
|
Features pickup 特徴ピックアップ | | Interior renovation / System kitchen / Japanese-style room / Washbasin with shower / 2-story / Warm water washing toilet seat / The window in the bathroom / TV monitor interphone / All room 6 tatami mats or more 内装リフォーム /システムキッチン /和室 /シャワー付洗面台 /2階建 /温水洗浄便座 /浴室に窓 /TVモニタ付インターホン /全居室6畳以上 |
Price 価格 | | 13.8 million yen 1380万円 |
Floor plan 間取り | | 4LDK 4LDK |
Units sold 販売戸数 | | 1 units 1戸 |
Land area 土地面積 | | 73.49 sq m (registration) 73.49m2(登記) |
Building area 建物面積 | | 83.43 sq m (registration) 83.43m2(登記) |
Driveway burden-road 私道負担・道路 | | Nothing, Northwest 4.7m width (contact the road width 2.3m) 無、北西4.7m幅(接道幅2.3m) |
Completion date 完成時期(築年月) | | April 1999 1999年4月 |
Address 住所 | | Osaka Prefecture Kaizuka Wakinohama 4 大阪府貝塚市脇浜4 |
Traffic 交通 | | Nankai Main Line "midden" walk 17 minutes
Nankai Main Line "Nishikinohama" walk 13 minutes 南海本線「貝塚」歩17分
南海本線「二色浜」歩13分
|
Person in charge 担当者より | | Rep Kitaura still 担当者北浦 尚 |
Contact お問い合せ先 | | Sumitomo Forestry Home Service Co., Ltd. Izumisano shop TEL: 0800-603-0272 [Toll free] mobile phone ・ Also available from PHS
Caller ID is not notified
Please contact the "saw SUUMO (Sumo)"
If it does not lead, If the real estate company 住友林業ホームサービス(株)泉佐野店TEL:0800-603-0272【通話料無料】携帯電話・PHSからもご利用いただけます
発信者番号は通知されません
「SUUMO(スーモ)を見た」と問い合わせください
つながらない方、不動産会社の方は
|
Building coverage, floor area ratio 建ぺい率・容積率 | | 60% ・ 188 percent 60%・188% |
Time residents 入居時期 | | Consultation 相談 |
Land of the right form 土地の権利形態 | | Ownership 所有権 |
Structure and method of construction 構造・工法 | | Wooden 2-story 木造2階建 |
Renovation リフォーム | | 2013 September interior renovation completed (wall ・ floor ・ Washbasin had made) 2013年9月内装リフォーム済(壁・床・洗面台新調) |
Use district 用途地域 | | One middle and high 1種中高 |
Overview and notices その他概要・特記事項 | | Contact: Kitaura still, Facilities: Public Water Supply, Centralized septic tank, City gas, Parking: car space 担当者:北浦 尚、設備:公営水道、集中浄化槽、都市ガス、駐車場:カースペース |
Company profile 会社概要 | | <Mediation> Minister of Land, Infrastructure and Transport (14) Article 000220 No. Sumitomo Forestry Home Service Co., Ltd. Izumisano shop Yubinbango598-0007 Izumisano, Osaka Prefecture above-cho 3-10-15 Kaken building first floor first floor <仲介>国土交通大臣(14)第000220号住友林業ホームサービス(株)泉佐野店〒598-0007 大阪府泉佐野市上町3-10-15 化研ビル1階1階 |
