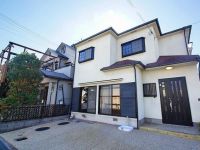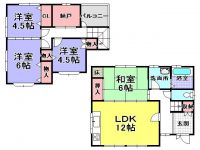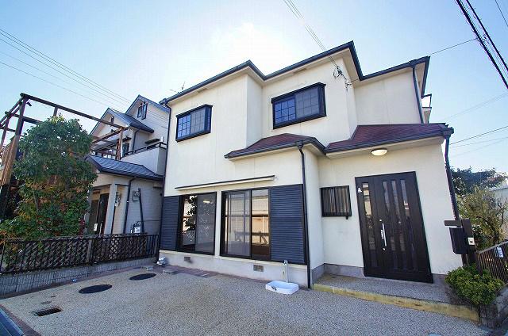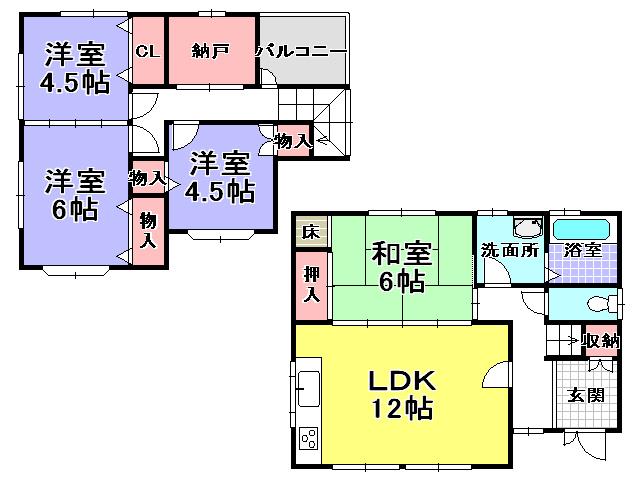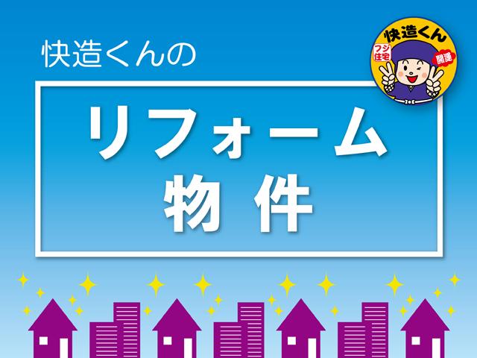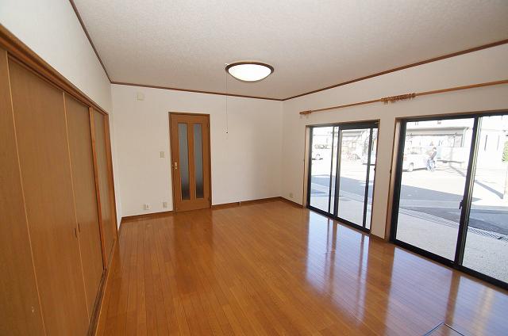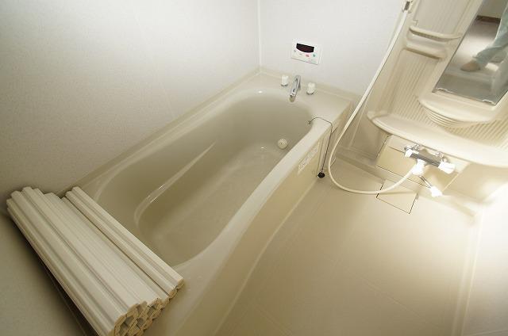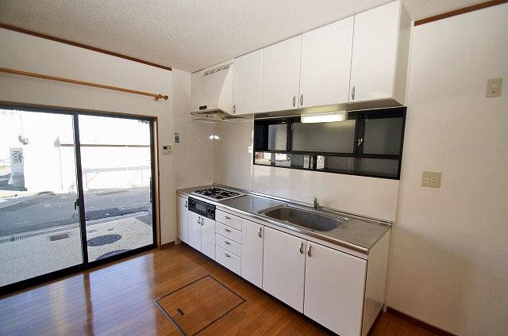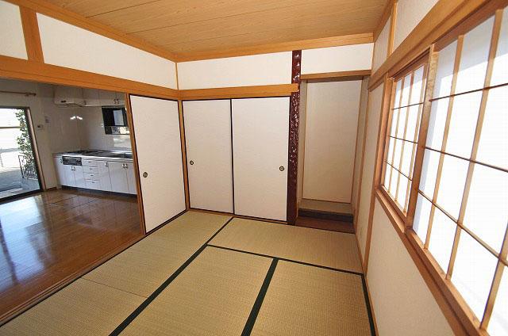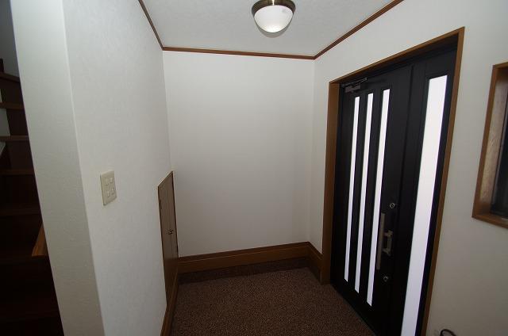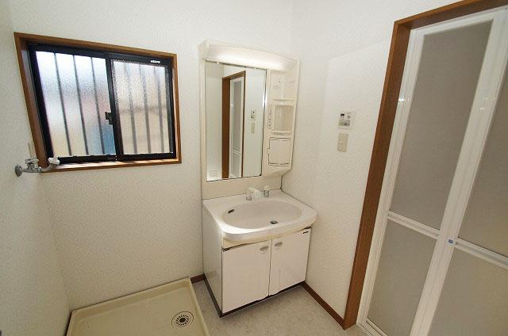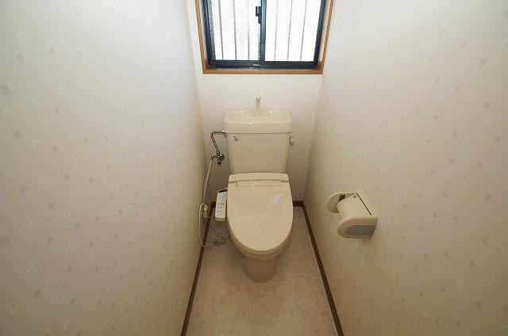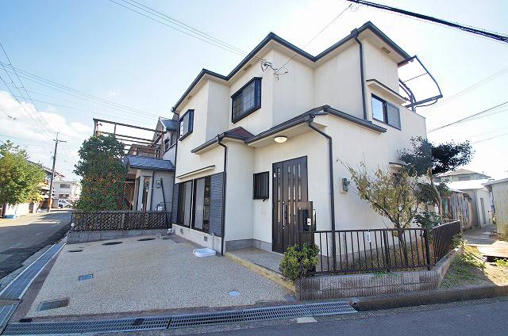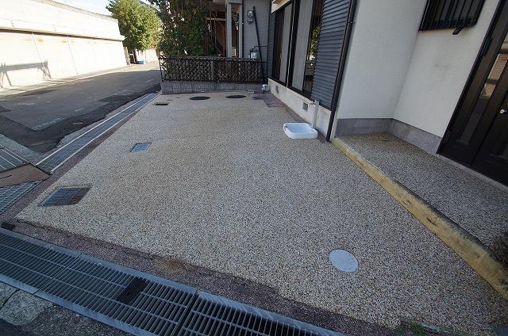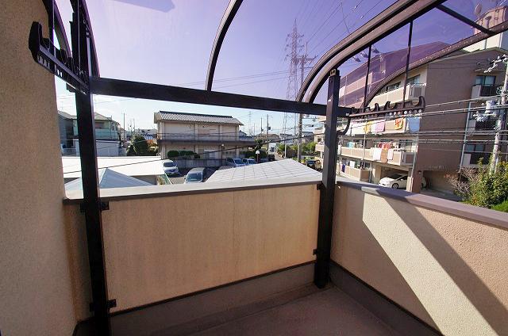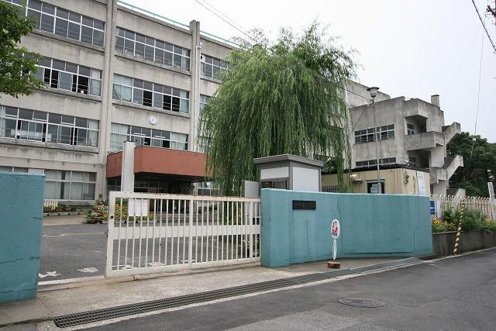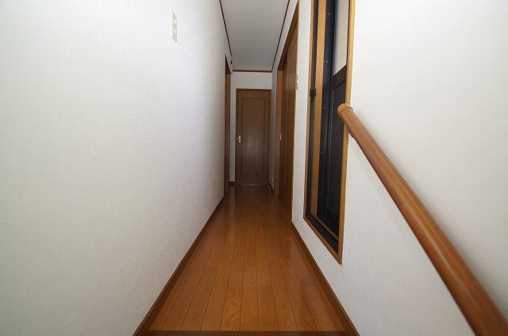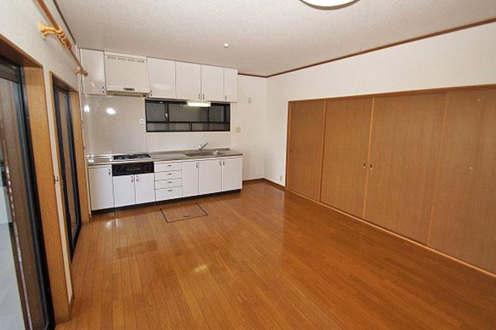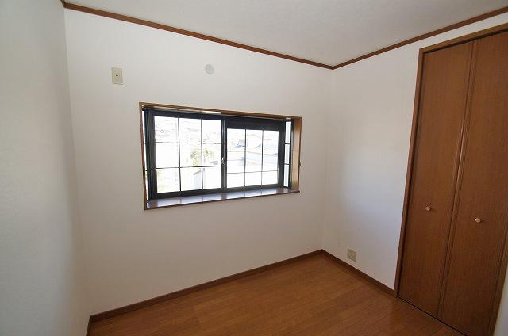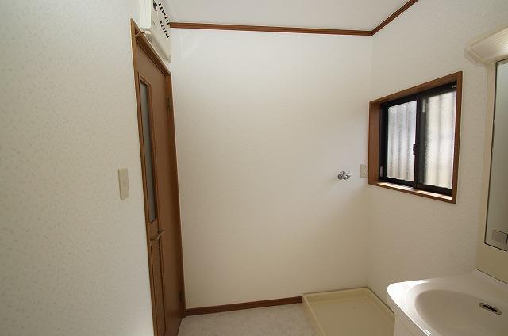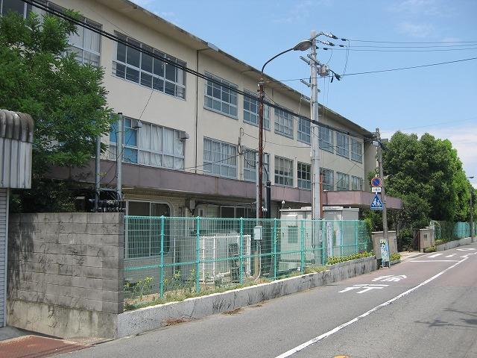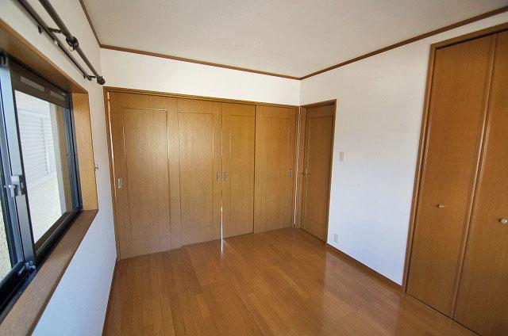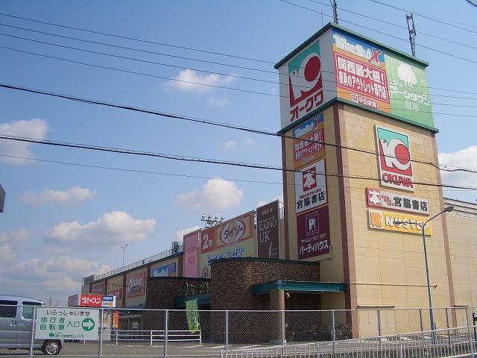|
|
Osaka Prefecture Kaizuka
大阪府貝塚市
|
|
JR Hanwa Line "Higashikaizuka" walk 4 minutes
JR阪和線「東貝塚」歩4分
|
|
◎ fiscal year .. delivery Allowed ◎ Higashi-Kaizuka Station 4-minute walk! Corner house. There closet on the second floor. There are several supermarkets within a 10-minute walk, It is conveniently located!
◎年度内お引渡し可◎東貝塚駅徒歩4分!角家。2階に納戸あり。複数のスーパーが徒歩10分以内にあり、便利な立地です!
|
|
There is a sewage trout on site. It can be connected to a public sewage! (It will require additional construction costs)
敷地内に汚水マスがあります。公共下水に接続可能!(別途工事費が必要となります)
|
Features pickup 特徴ピックアップ | | Fiscal year Available / Super close / Interior renovation / System kitchen / All room storage / Corner lot / Japanese-style room / 2-story / The window in the bathroom / TV monitor interphone / City gas / Storeroom 年度内入居可 /スーパーが近い /内装リフォーム /システムキッチン /全居室収納 /角地 /和室 /2階建 /浴室に窓 /TVモニタ付インターホン /都市ガス /納戸 |
Price 価格 | | 17.8 million yen 1780万円 |
Floor plan 間取り | | 4LDK 4LDK |
Units sold 販売戸数 | | 1 units 1戸 |
Land area 土地面積 | | 100.01 sq m (30.25 tsubo) (Registration) 100.01m2(30.25坪)(登記) |
Building area 建物面積 | | 90.25 sq m (27.30 tsubo) (Registration) 90.25m2(27.30坪)(登記) |
Driveway burden-road 私道負担・道路 | | Nothing, Northwest 4.9m width, Northeast 5.9m width 無、北西4.9m幅、北東5.9m幅 |
Completion date 完成時期(築年月) | | April 1999 1999年4月 |
Address 住所 | | Osaka Prefecture Kaizuka Arai 大阪府貝塚市新井 |
Traffic 交通 | | JR Hanwa Line "Higashikaizuka" walk 4 minutes
Nankai Main Line "midden" walk 19 minutes
Mizuma railway "near righteousness of the village" walk 12 minutes JR阪和線「東貝塚」歩4分
南海本線「貝塚」歩19分
水間鉄道「近義の里」歩12分
|
Related links 関連リンク | | [Related Sites of this company] 【この会社の関連サイト】 |
Person in charge 担当者より | | Person in charge of real-estate and building Ogura In questions or consultation of ShigeruMinoru customers, Every day who can I be allowed to study. Also every little thing, Please become anything feel free to ask. 担当者宅建小倉 滋穂お客様のご質問やご相談で、私も勉強させていただける毎日です。どんな小さな事でも、なんでもお気軽にお尋ねになってください。 |
Contact お問い合せ先 | | TEL: 0800-603-1600 [Toll free] mobile phone ・ Also available from PHS
Caller ID is not notified
Please contact the "saw SUUMO (Sumo)"
If it does not lead, If the real estate company TEL:0800-603-1600【通話料無料】携帯電話・PHSからもご利用いただけます
発信者番号は通知されません
「SUUMO(スーモ)を見た」と問い合わせください
つながらない方、不動産会社の方は
|
Expenses 諸費用 | | Residents' association admission fee: 10,000 yen / Bulk 自治会加入金:1万円/一括 |
Building coverage, floor area ratio 建ぺい率・容積率 | | 60% ・ 200% 60%・200% |
Time residents 入居時期 | | January 2014 2014年1月 |
Land of the right form 土地の権利形態 | | Ownership 所有権 |
Structure and method of construction 構造・工法 | | Wooden 2-story 木造2階建 |
Renovation リフォーム | | 2014 January interior renovation will be completed (wall ・ Water heater had made Other) 2014年1月内装リフォーム完了予定(壁・給湯器新調 ほか) |
Use district 用途地域 | | One dwelling 1種住居 |
Overview and notices その他概要・特記事項 | | Contact: Ogura ShigeruMinoru, Facilities: Public Water Supply, Individual septic tank, City gas, Parking: car space 担当者:小倉 滋穂、設備:公営水道、個別浄化槽、都市ガス、駐車場:カースペース |
Company profile 会社概要 | | <Seller> Minister of Land, Infrastructure and Transport (11) Article 002430 No. Fuji Housing Co., Ltd. Fuji Home bank Ouchi Museum Yubinbango596-0825 Osaka Kishiwada Habu-cho 2-30-10 <売主>国土交通大臣(11)第002430号フジ住宅(株)フジホームバンクおうち館〒596-0825 大阪府岸和田市土生町2-30-10 |
