Used Homes » Kansai » Osaka prefecture » Kaizuka
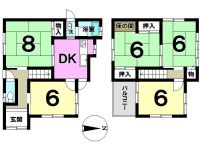 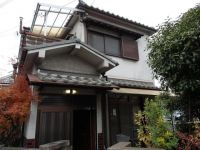
| | Osaka Prefecture Kaizuka 大阪府貝塚市 |
| Nankai Main Line "Nishikinohama" walk 11 minutes 南海本線「二色浜」歩11分 |
| 2 You can use wayside ☆ Nankai Electric Railway main line Nishikinohama walk 11 minutes! JR Hanwa Line Izumi Hashimoto Station walk 15 minutes! same day, I will guide you ☆ Details Ya the property, Renovation of consultation, etc., Please feel free to contact us! 2沿線利用できます☆南海電鉄本線 二色浜駅 歩11分!JR阪和線 和泉橋本駅 歩15分! 即日、ご案内します☆物件の詳細や、リフォームのご相談など、お気軽にお問合わせ下さい! |
| Facing south road in the corner lot, Please also consider as a day is good land for sale. 角地で南側道路面しており、日当たり良好です売り地としてもご検討下さい。 |
Features pickup 特徴ピックアップ | | 2 along the line more accessible / Yang per good / Siemens south road / Corner lot / Japanese-style room / 2-story / The window in the bathroom / Flat terrain 2沿線以上利用可 /陽当り良好 /南側道路面す /角地 /和室 /2階建 /浴室に窓 /平坦地 | Price 価格 | | 4.8 million yen 480万円 | Floor plan 間取り | | 5DK 5DK | Units sold 販売戸数 | | 1 units 1戸 | Land area 土地面積 | | 79.54 sq m (registration) 79.54m2(登記) | Building area 建物面積 | | 85.7 sq m (registration) 85.7m2(登記) | Driveway burden-road 私道負担・道路 | | Nothing, East 7.3m width, South 4.7m width 無、東7.3m幅、南4.7m幅 | Completion date 完成時期(築年月) | | April 1978 1978年4月 | Address 住所 | | Osaka Prefecture Kaizuka prince 大阪府貝塚市王子 | Traffic 交通 | | Nankai Main Line "Nishikinohama" walk 11 minutes
JR Hanwa Line "Izumi Hashimoto" walk 16 minutes
Nankai Main Line "Tsuruhara" walk 14 minutes 南海本線「二色浜」歩11分
JR阪和線「和泉橋本」歩16分
南海本線「鶴原」歩14分
| Person in charge 担当者より | | [Regarding this property.] ・ Public sewer pipe on the east front of the road (no pull-in) ・ There is possibility of a leak in the roof. Building defect liability disclaimer, It will be incidental equipment repair obligation Disclaimer. 【この物件について】 ・東側前面道路に公共下水管あり(引込なし) ・雨漏りの可能性あります。建物瑕疵担保責任免責、付帯設備修復義務免責となります。 | Contact お問い合せ先 | | TEL: 0800-808-7334 [Toll free] mobile phone ・ Also available from PHS
Caller ID is not notified
Please contact the "saw SUUMO (Sumo)"
If it does not lead, If the real estate company TEL:0800-808-7334【通話料無料】携帯電話・PHSからもご利用いただけます
発信者番号は通知されません
「SUUMO(スーモ)を見た」と問い合わせください
つながらない方、不動産会社の方は
| Building coverage, floor area ratio 建ぺい率・容積率 | | 60% ・ 200% 60%・200% | Time residents 入居時期 | | Consultation 相談 | Land of the right form 土地の権利形態 | | Ownership 所有権 | Structure and method of construction 構造・工法 | | Wooden 2-story 木造2階建 | Use district 用途地域 | | Semi-industrial 準工業 | Overview and notices その他概要・特記事項 | | Facilities: Public Water Supply, Individual LPG 設備:公営水道、個別LPG | Company profile 会社概要 | | <Mediation> governor of Osaka Prefecture (1) the first 056,270 No. Hausudu! Kaizuka shop Co., Ltd. Minato Home Yubinbango597-0083 Osaka Prefecture Kaizuka Umizuka 57-1 <仲介>大阪府知事(1)第056270号ハウスドゥ!貝塚店(株)ミナトホーム〒597-0083 大阪府貝塚市海塚57-1 |
Floor plan間取り図 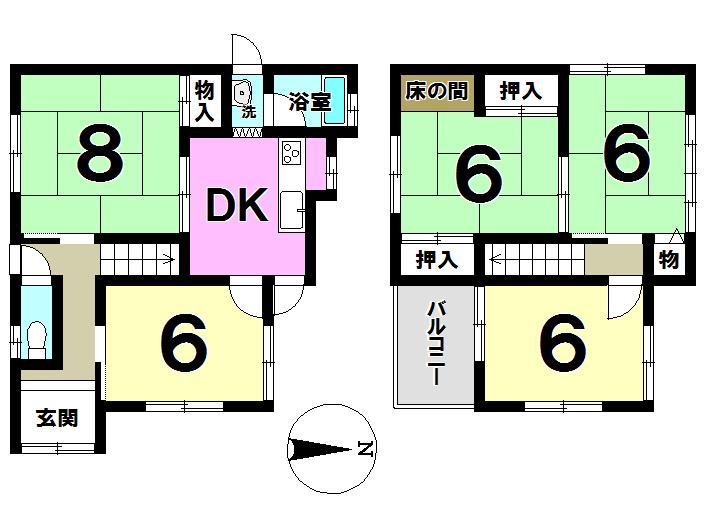 4.8 million yen, 5DK, Land area 79.54 sq m , Building area 85.7 sq m
480万円、5DK、土地面積79.54m2、建物面積85.7m2
Local appearance photo現地外観写真 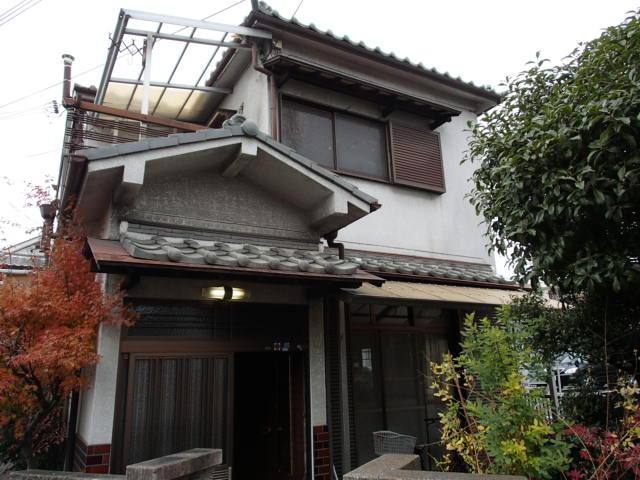 Indoor (12 May 2013) Shooting
室内(2013年12月)撮影
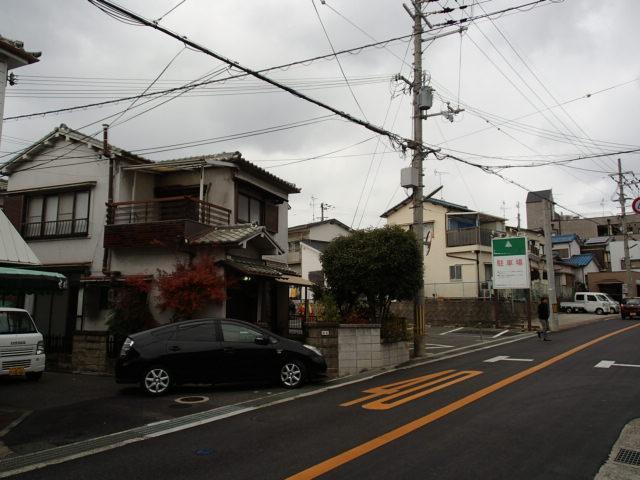 Local photos, including front road
前面道路含む現地写真
Bathroom浴室 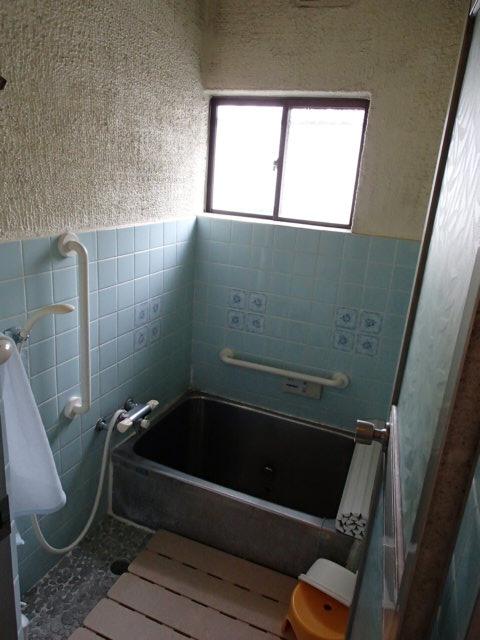 There is a handrail in the bathroom, It is safe! Indoor (12 May 2013) Shooting
浴室内に手すりがあり、安心です!室内(2013年12月)撮影
Kitchenキッチン 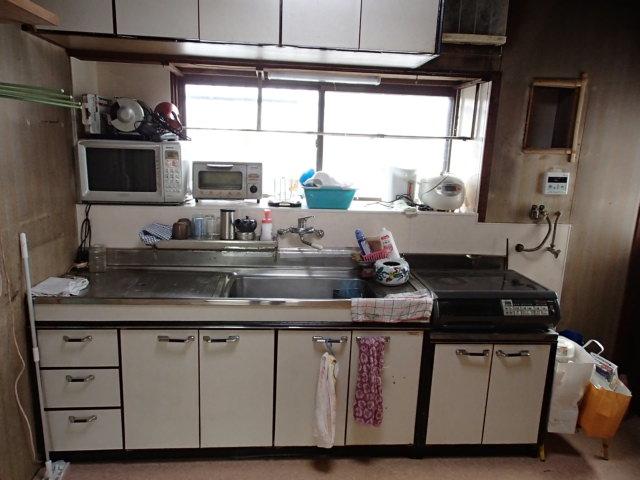 Indoor (12 May 2013) Shooting
室内(2013年12月)撮影
Non-living roomリビング以外の居室 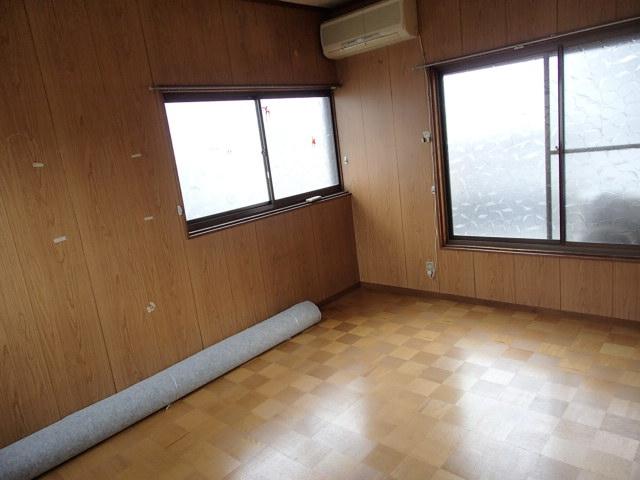 Bright second floor Western-style
明るい2階洋室です
Entrance玄関 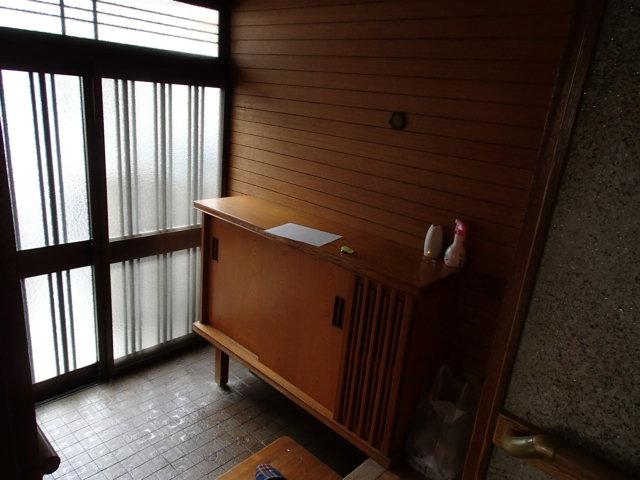 Indoor (12 May 2013) Shooting
室内(2013年12月)撮影
Wash basin, toilet洗面台・洗面所 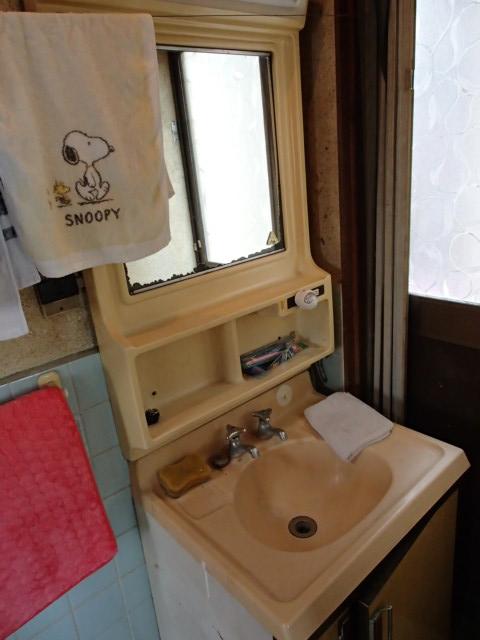 Indoor (12 May 2013) Shooting
室内(2013年12月)撮影
Toiletトイレ 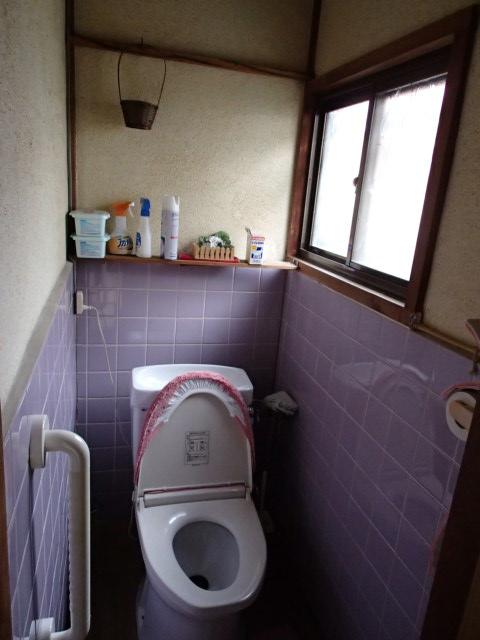 Also it comes with a handrail to the toilet! Indoor (12 May 2013) Shooting
トイレにも手すりついてます!室内(2013年12月)撮影
Non-living roomリビング以外の居室 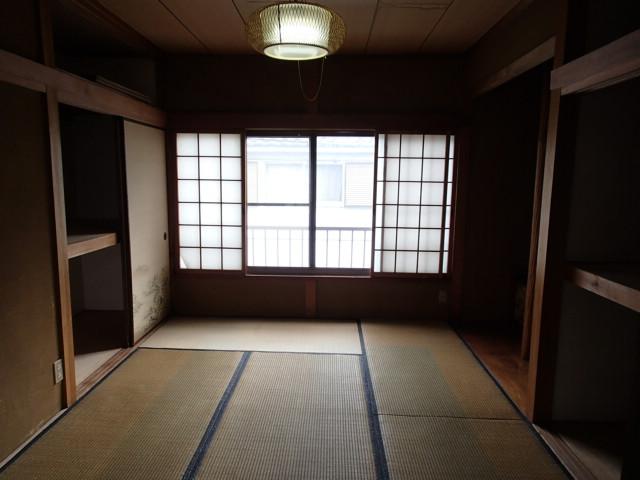 Alcove, 2 floor closet 2 or plants with / 6-mat Japanese-style room ☆
床の間、押し入れ2か所がついた2階/6畳和室です☆
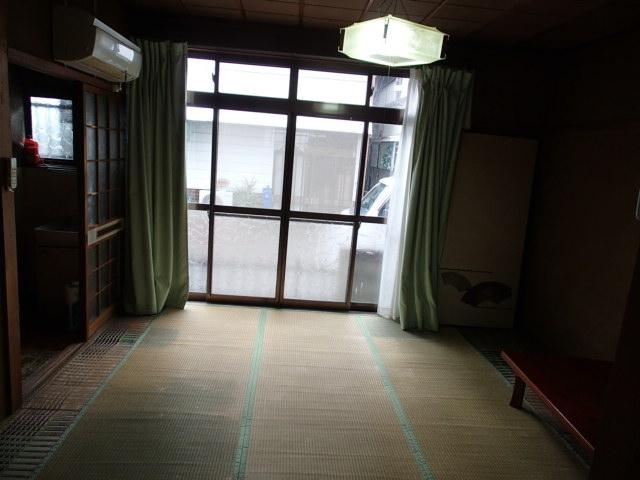 1st floor / 8-mat Japanese-style room
1階/8畳和室です
Location
|












