Used Homes » Kansai » Osaka prefecture » Katano
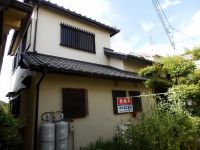 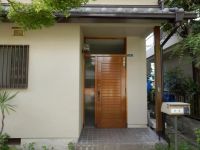
| | Osaka Prefecture Katano 大阪府交野市 |
| JR katamachi line "Hoshida" walk 8 minutes JR片町線「星田」歩8分 |
| ■ Convenient 8-minute walk from the Hoshida Station. Spacious in the site area 49 square meters or more Seems to be able is living room has a terrace or in the garden. Perfect for Daddy's work room because there is a study. Seller ■星田駅まで徒歩8分で便利。敷地面積49坪以上で広々 テラスや庭がありゆとりの暮らしが出来そう。書斎があるのでパパの仕事部屋にピッタリ。売主 |
Features pickup 特徴ピックアップ | | Immediate Available / System kitchen / Yang per good / All room storage / LDK15 tatami mats or more / Japanese-style room / garden / Washbasin with shower / 3 face lighting / 2-story / Warm water washing toilet seat / Underfloor Storage / The window in the bathroom / Ventilation good / Good view / All room 6 tatami mats or more / All rooms are two-sided lighting / terrace 即入居可 /システムキッチン /陽当り良好 /全居室収納 /LDK15畳以上 /和室 /庭 /シャワー付洗面台 /3面採光 /2階建 /温水洗浄便座 /床下収納 /浴室に窓 /通風良好 /眺望良好 /全居室6畳以上 /全室2面採光 /テラス | Event information イベント情報 | | Local tours (Please be sure to ask in advance) schedule / Now open 現地見学会(事前に必ずお問い合わせください)日程/公開中 | Price 価格 | | 15.8 million yen 1580万円 | Floor plan 間取り | | 3LDK + S (storeroom) 3LDK+S(納戸) | Units sold 販売戸数 | | 1 units 1戸 | Total units 総戸数 | | 1 units 1戸 | Land area 土地面積 | | 164.49 sq m (49.75 tsubo) (Registration) 164.49m2(49.75坪)(登記) | Building area 建物面積 | | 106.24 sq m (32.13 tsubo) (Registration) 106.24m2(32.13坪)(登記) | Driveway burden-road 私道負担・道路 | | 30 sq m 30m2 | Completion date 完成時期(築年月) | | June 1986 1986年6月 | Address 住所 | | Osaka Prefecture Katano Hoshida 8 大阪府交野市星田8 | Traffic 交通 | | JR katamachi line "Hoshida" walk 8 minutes JR片町線「星田」歩8分
| Contact お問い合せ先 | | (Ltd.) Tomio builders TEL: 072-824-8333 Please inquire as "saw SUUMO (Sumo)" (株)富尾工務店TEL:072-824-8333「SUUMO(スーモ)を見た」と問い合わせください | Building coverage, floor area ratio 建ぺい率・容積率 | | 60% ・ 200% 60%・200% | Time residents 入居時期 | | Immediate available 即入居可 | Land of the right form 土地の権利形態 | | Ownership 所有権 | Structure and method of construction 構造・工法 | | Wooden 2-story 木造2階建 | Use district 用途地域 | | One middle and high 1種中高 | Other limitations その他制限事項 | | Reconstruction not Reconstruction allowed by the permit acquisition of 43 Article 61 再建築不可 43条但書の許可取得により再建築可 | Overview and notices その他概要・特記事項 | | Facilities: Public Water Supply, This sewage, Individual LPG 設備:公営水道、本下水、個別LPG | Company profile 会社概要 | | <Seller> governor of Osaka (13) No. 009048 (Ltd.) Tomio builders Yubinbango576-0016 Osaka Katano Hoshida 5-13-1 <売主>大阪府知事(13)第009048号(株)富尾工務店〒576-0016 大阪府交野市星田5-13-1 |
Local appearance photo現地外観写真 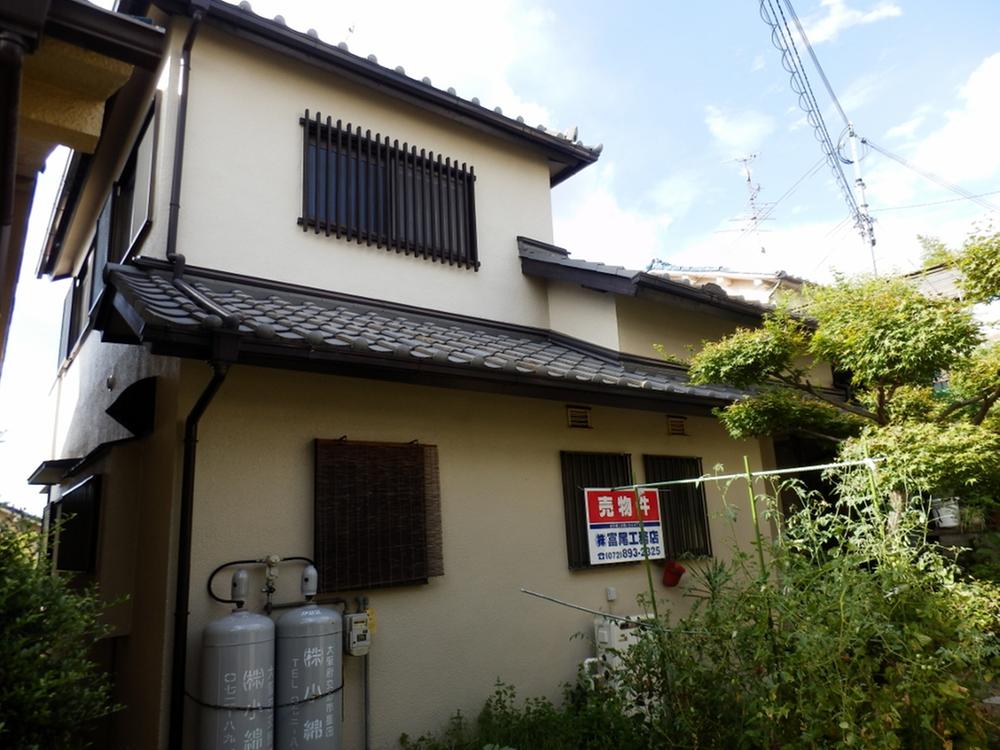 Local (September 2012) shooting
現地(2012年9月)撮影
Entrance玄関 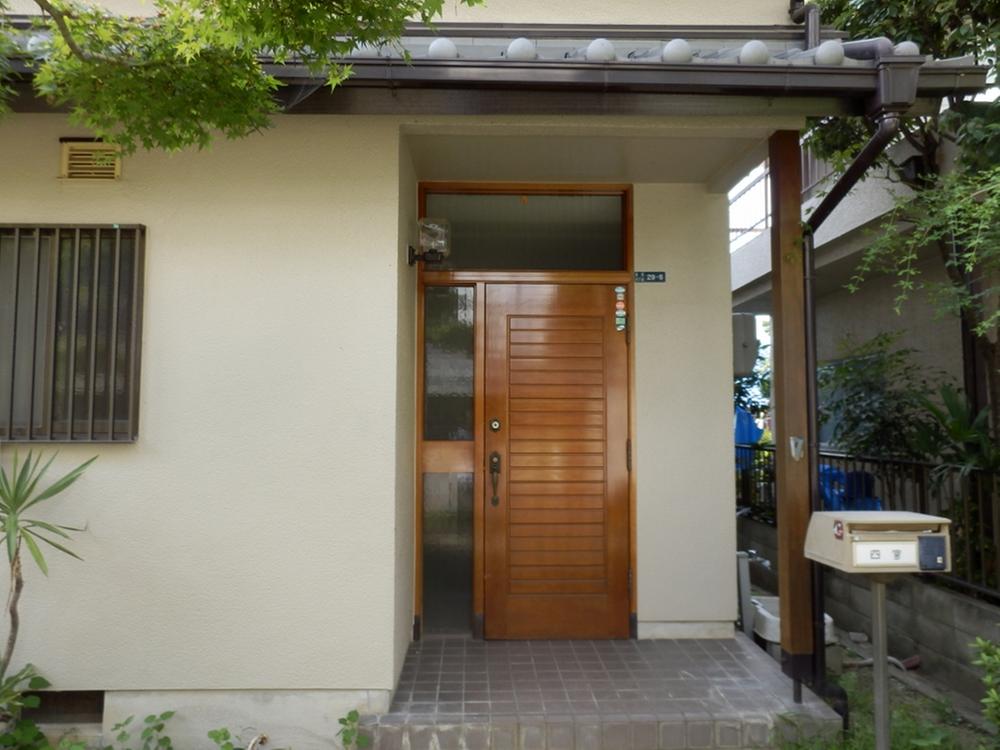 Local (September 2012) shooting
現地(2012年9月)撮影
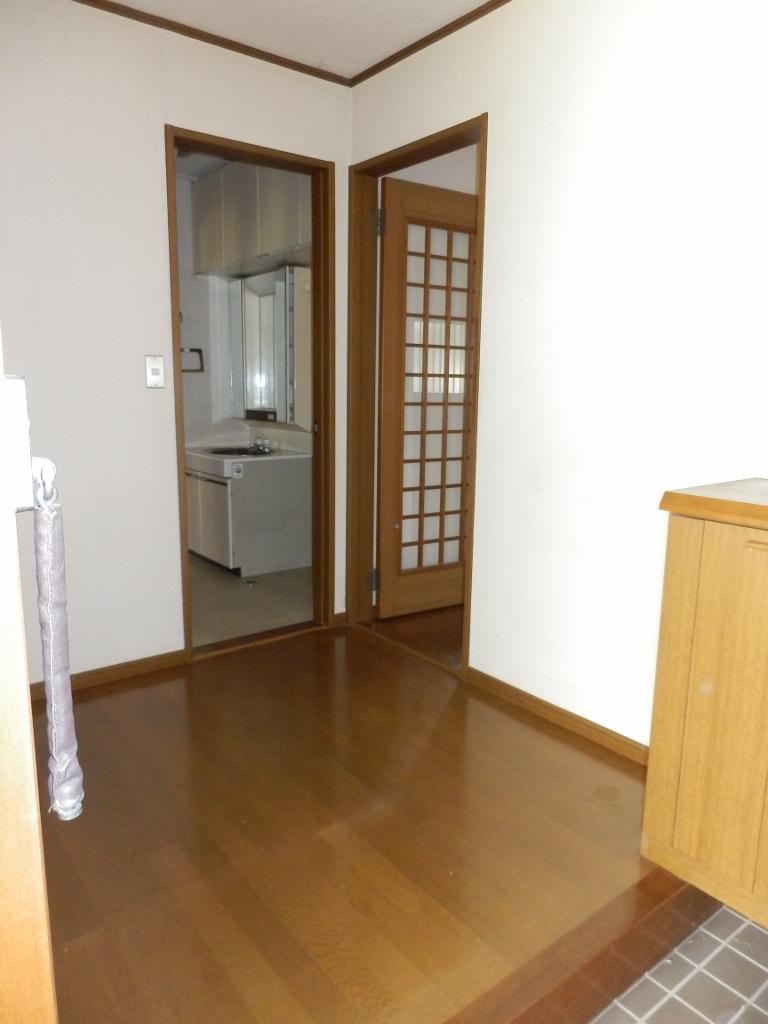 Local (September 2012) shooting
現地(2012年9月)撮影
Floor plan間取り図 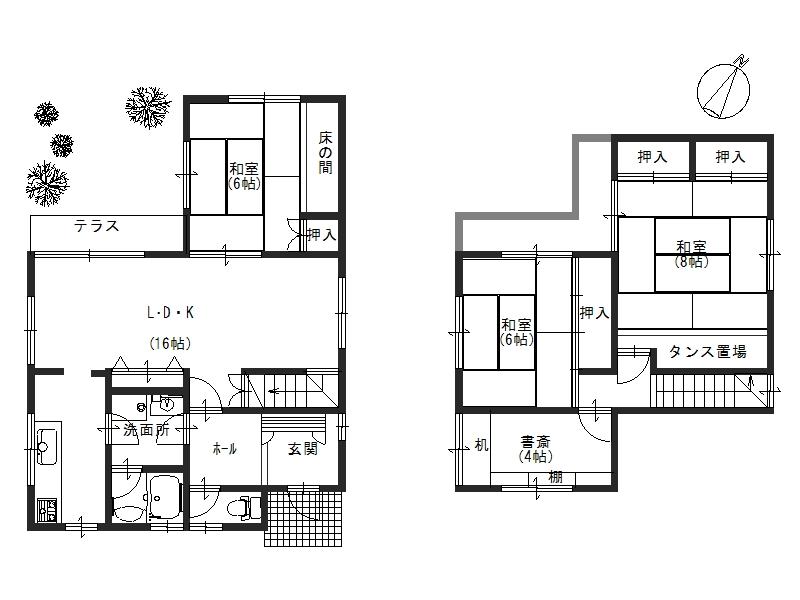 15.8 million yen, 3LDK + S (storeroom), Land area 164.49 sq m , Building area 106.24 sq m
1580万円、3LDK+S(納戸)、土地面積164.49m2、建物面積106.24m2
Local appearance photo現地外観写真 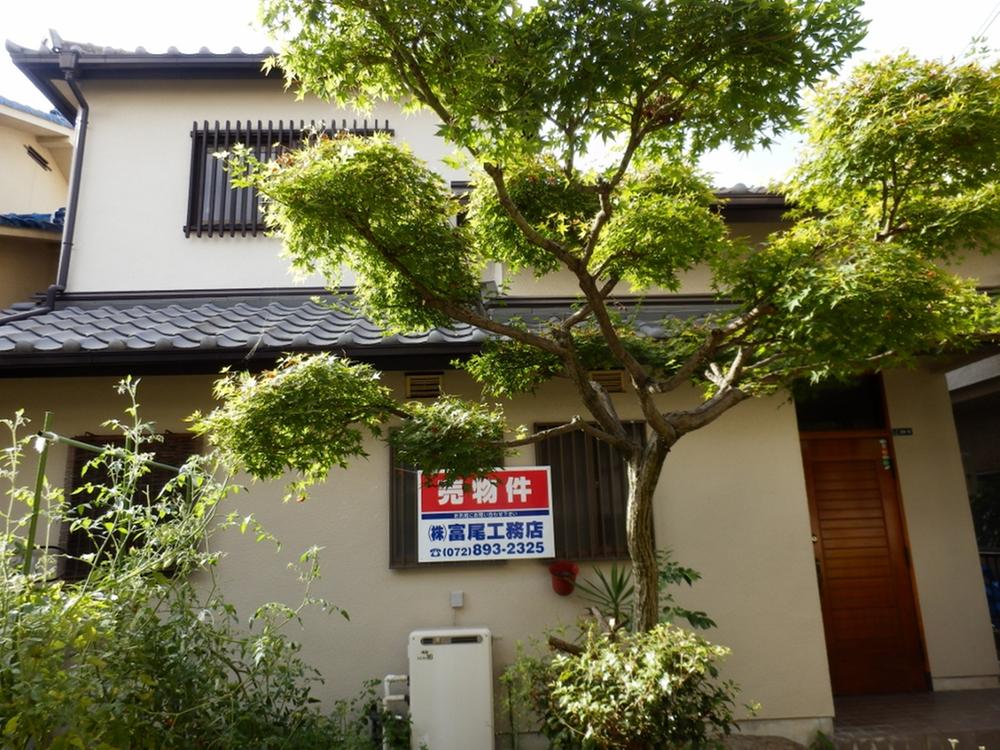 Local (September 2012) shooting
現地(2012年9月)撮影
Livingリビング 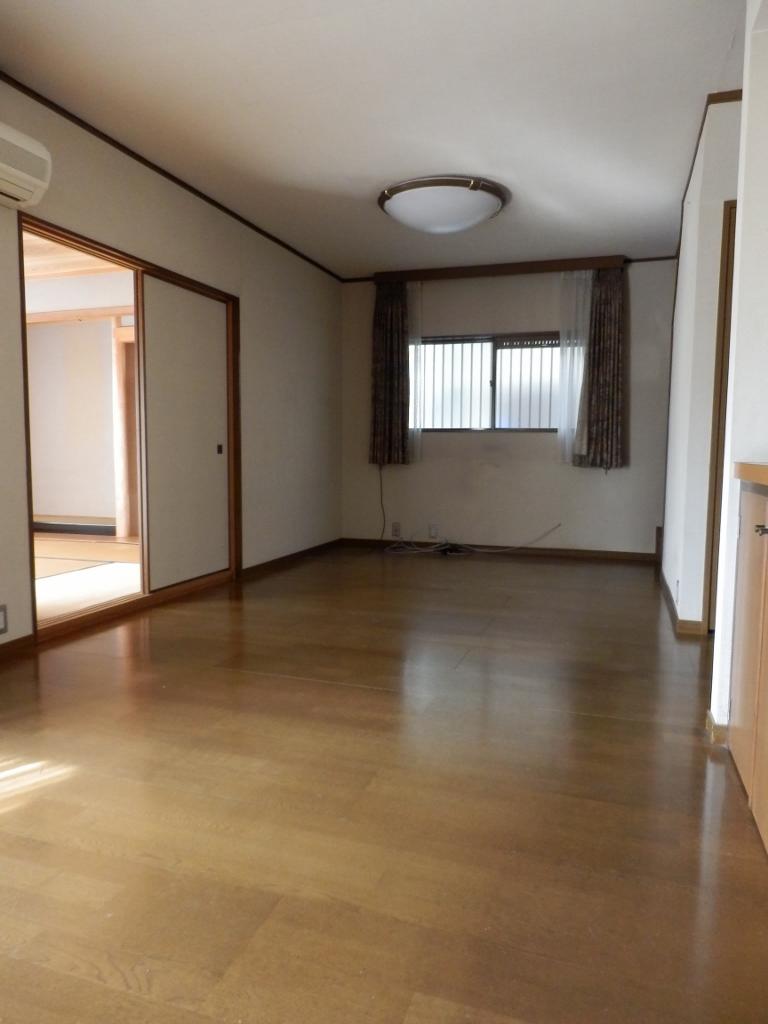 Indoor (September 2012) shooting
室内(2012年9月)撮影
Bathroom浴室 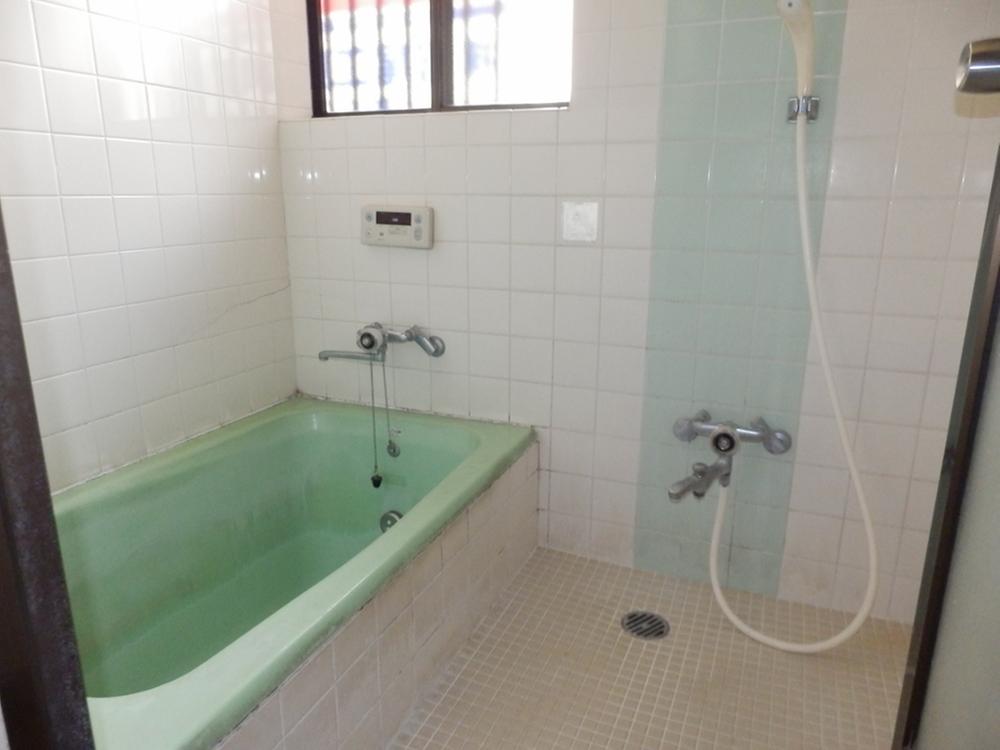 Indoor (September 2012) shooting
室内(2012年9月)撮影
Kitchenキッチン 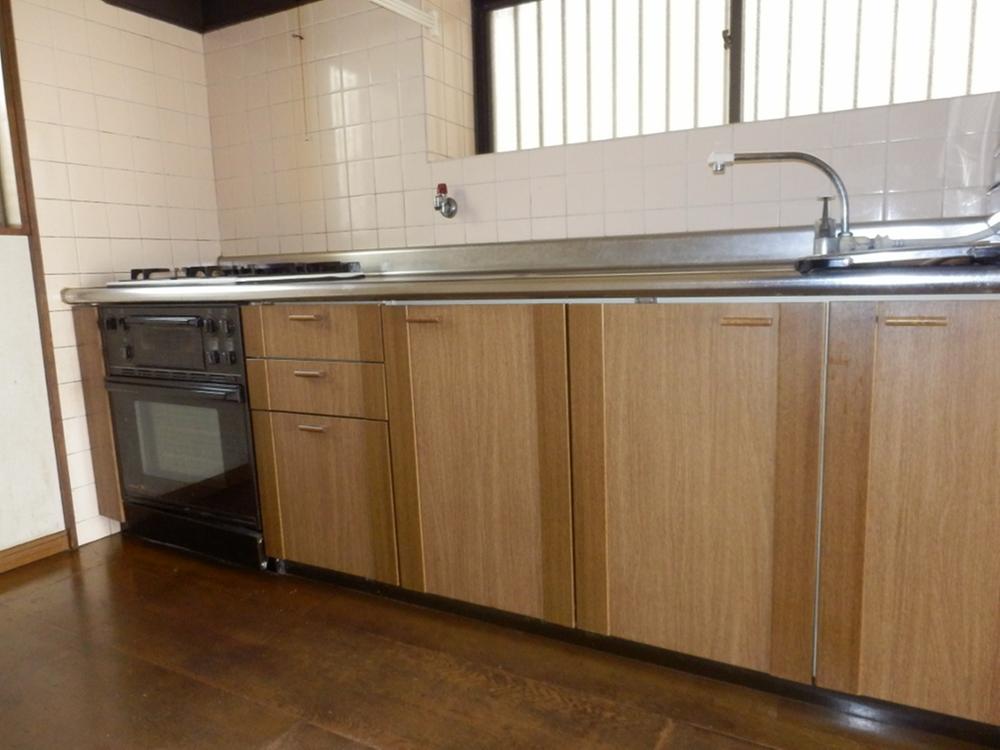 Indoor (September 2012) shooting
室内(2012年9月)撮影
Non-living roomリビング以外の居室 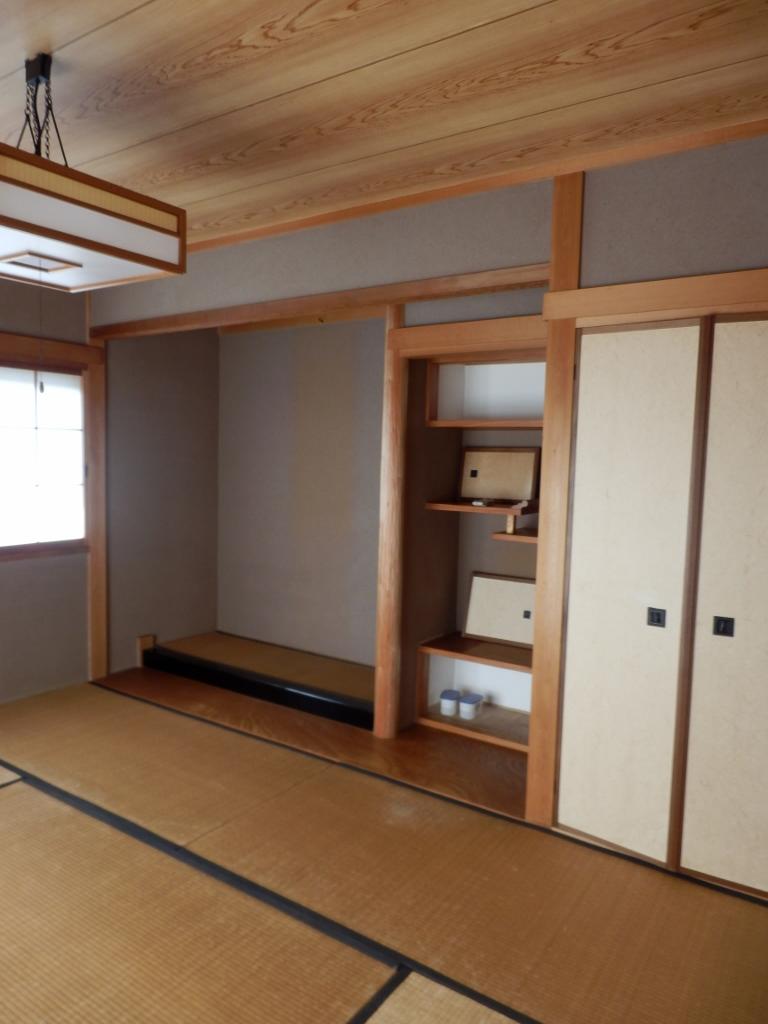 Indoor (September 2012) shooting
室内(2012年9月)撮影
Entrance玄関 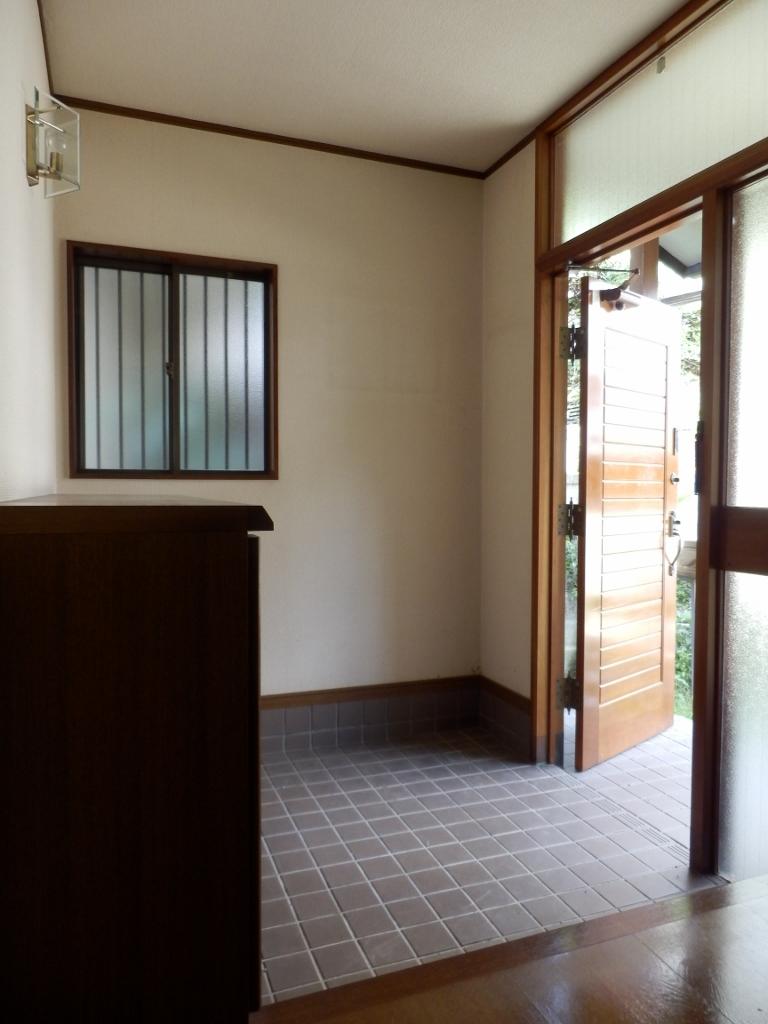 Local (September 2012) shooting
現地(2012年9月)撮影
Wash basin, toilet洗面台・洗面所 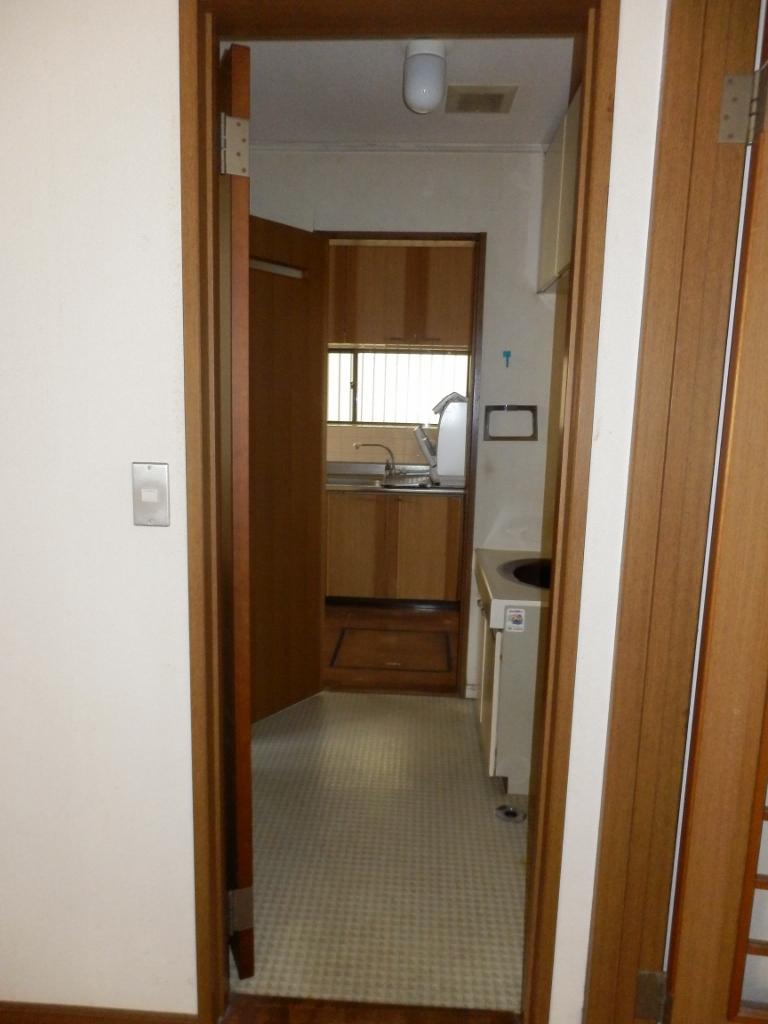 Indoor (September 2012) shooting
室内(2012年9月)撮影
Toiletトイレ 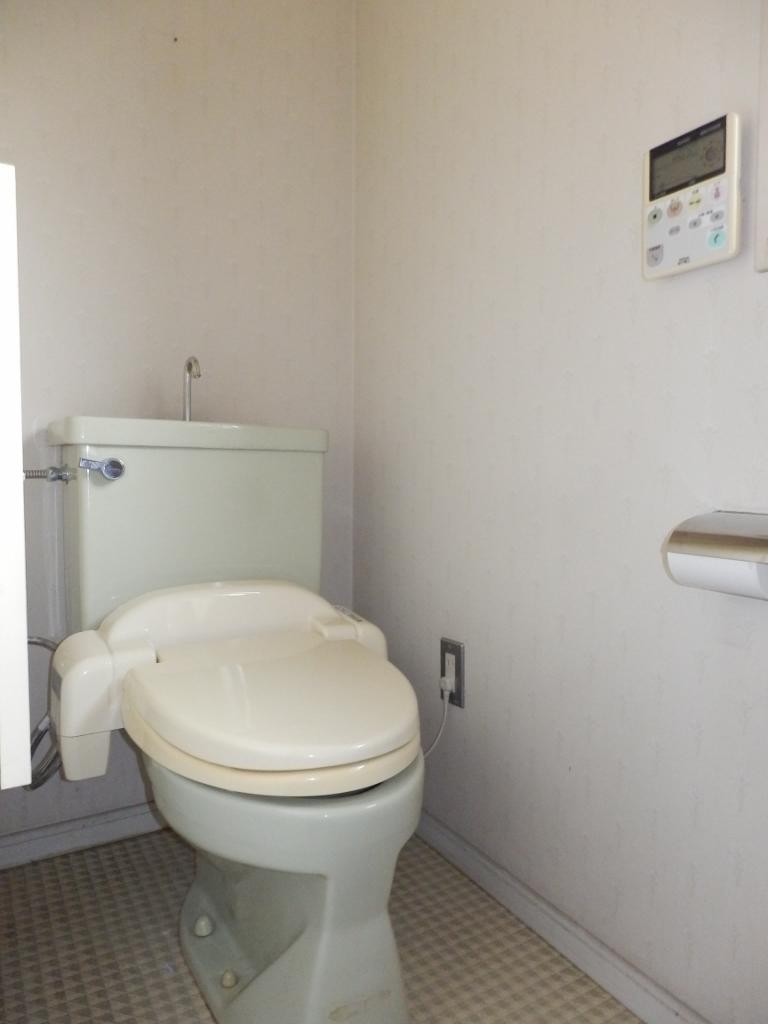 Indoor (September 2012) shooting
室内(2012年9月)撮影
Garden庭 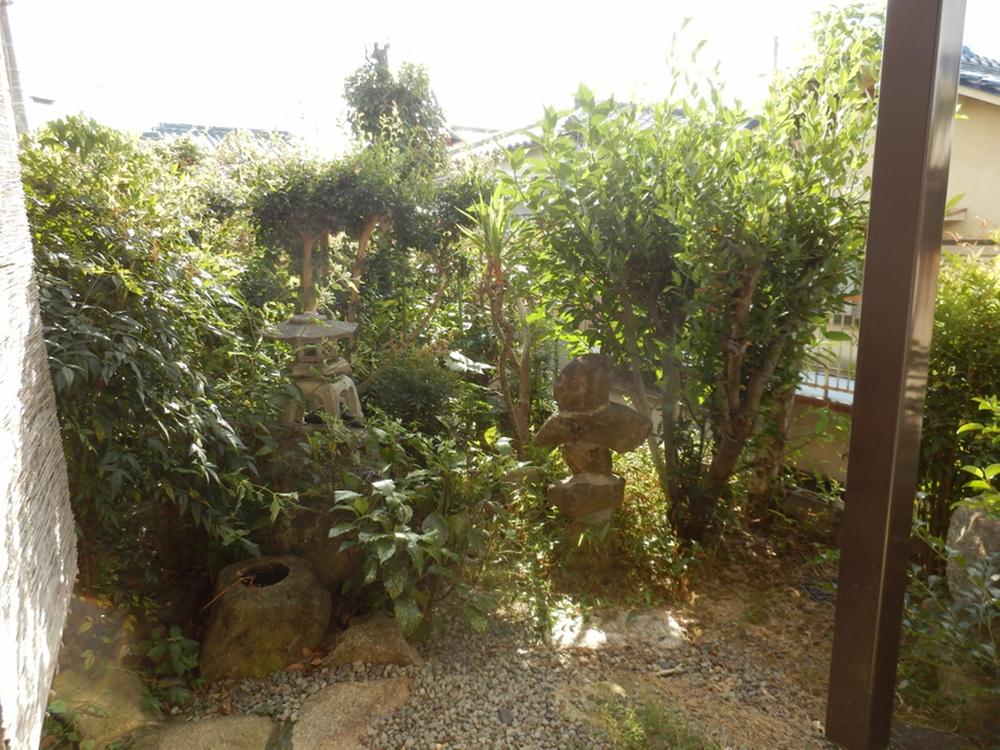 Local (September 2012) shooting
現地(2012年9月)撮影
View photos from the dwelling unit住戸からの眺望写真 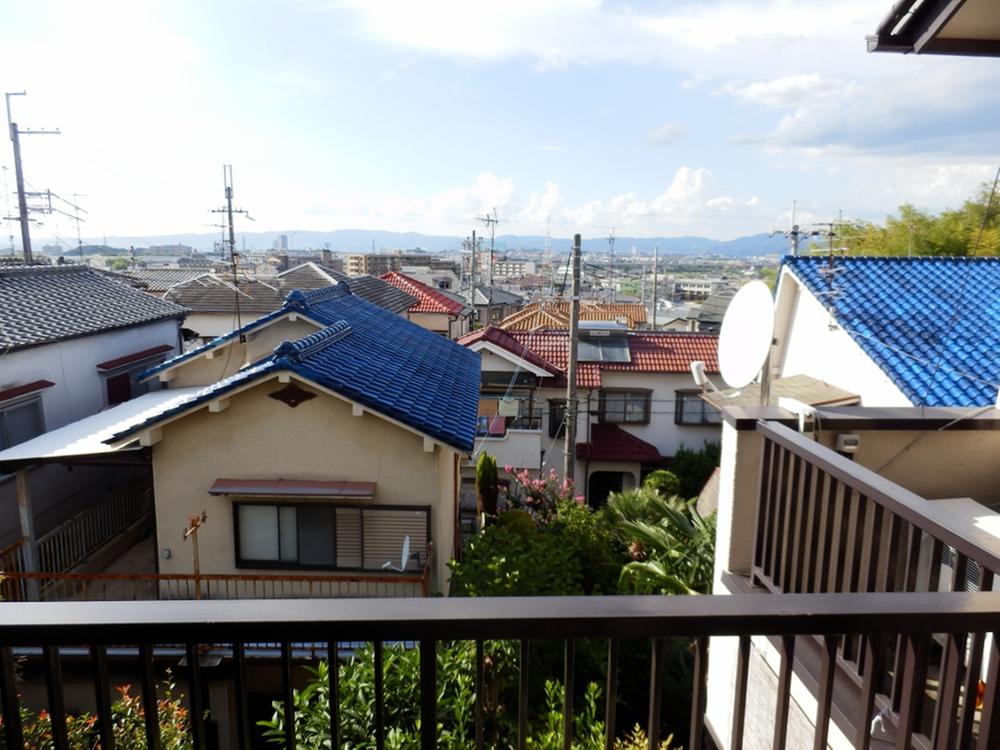 View from local (September 2012) shooting
現地からの眺望(2012年9月)撮影
Livingリビング 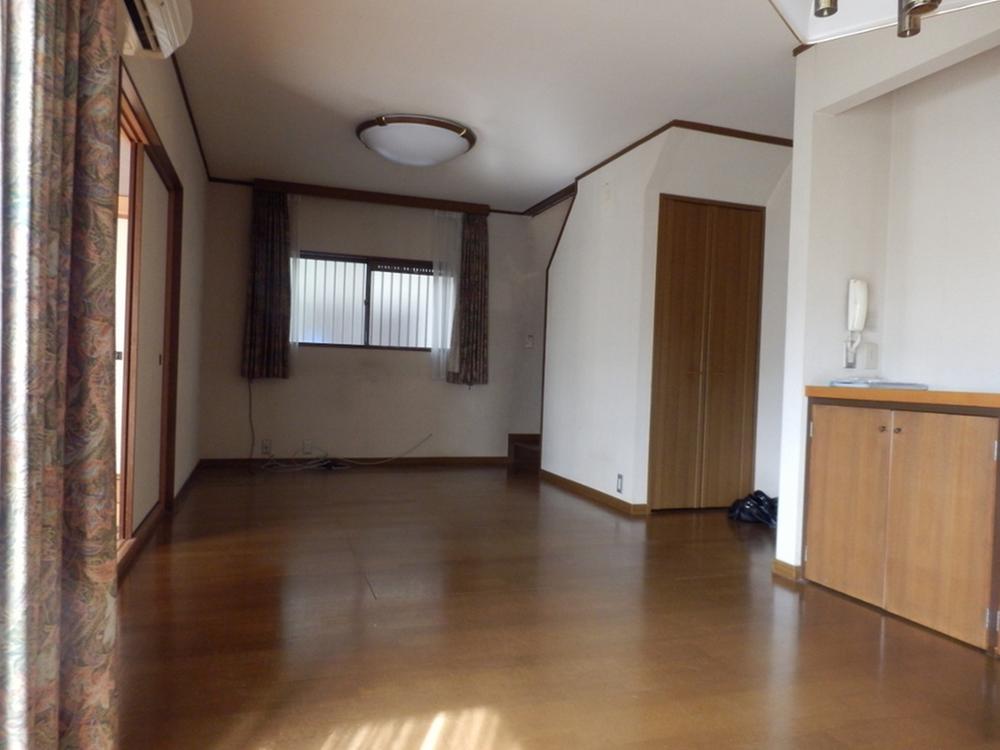 Indoor (September 2012) shooting
室内(2012年9月)撮影
Kitchenキッチン 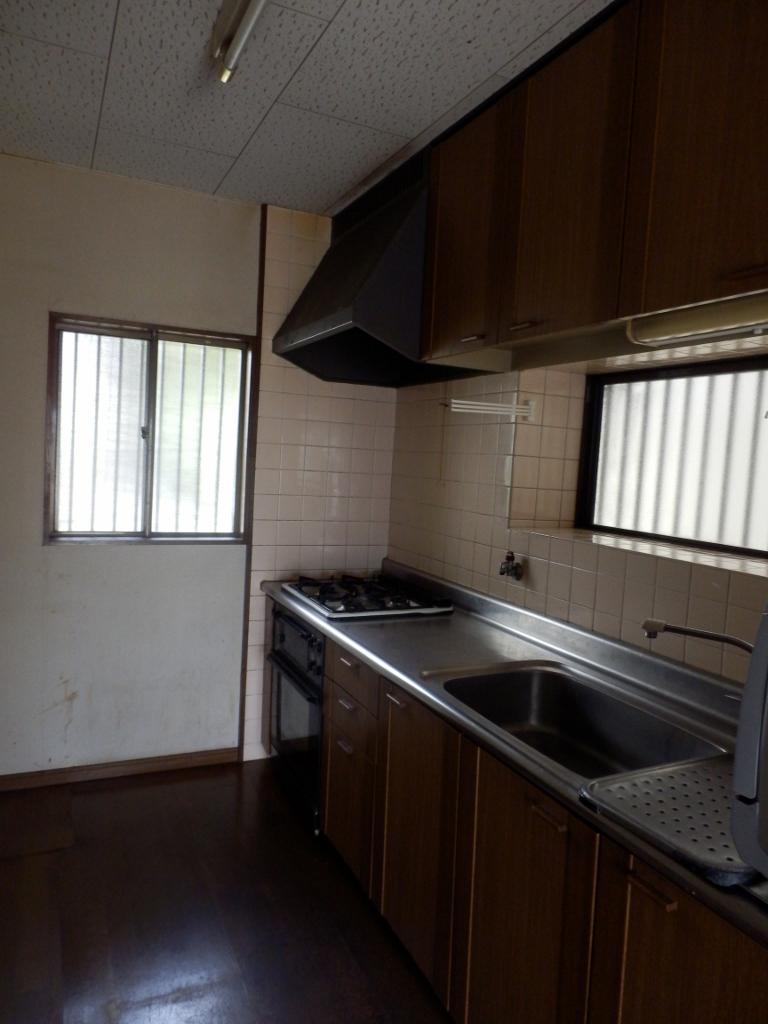 Indoor (September 2012) shooting
室内(2012年9月)撮影
Non-living roomリビング以外の居室 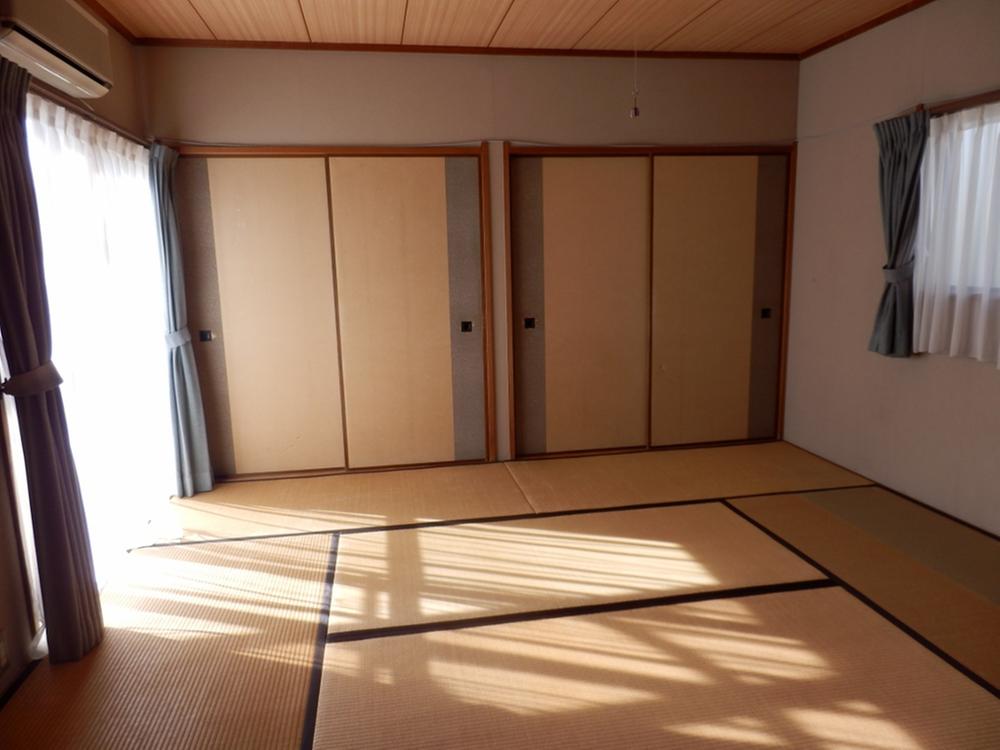 Indoor (September 2012) shooting
室内(2012年9月)撮影
Wash basin, toilet洗面台・洗面所 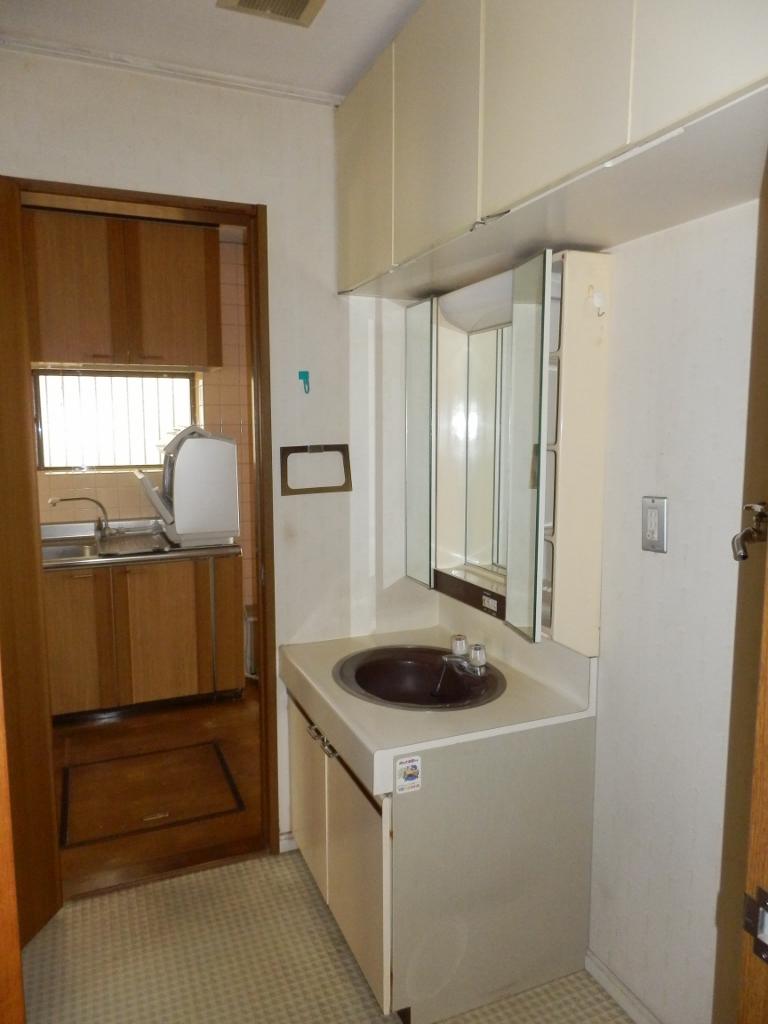 Indoor (September 2012) shooting
室内(2012年9月)撮影
Livingリビング 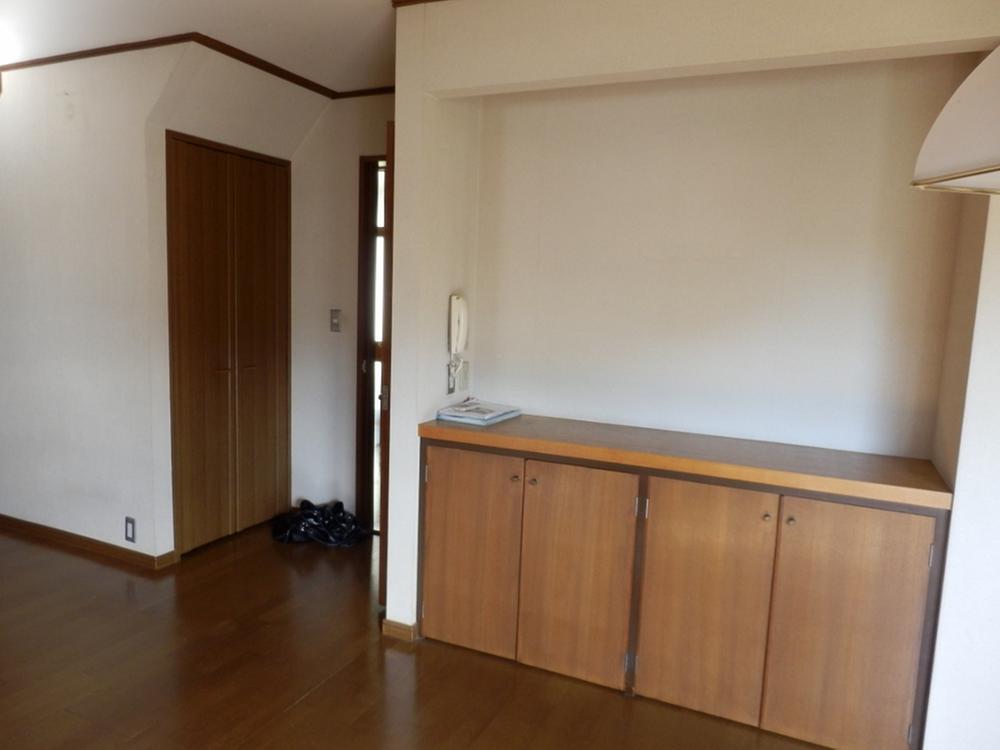 Indoor (September 2012) shooting
室内(2012年9月)撮影
Non-living roomリビング以外の居室 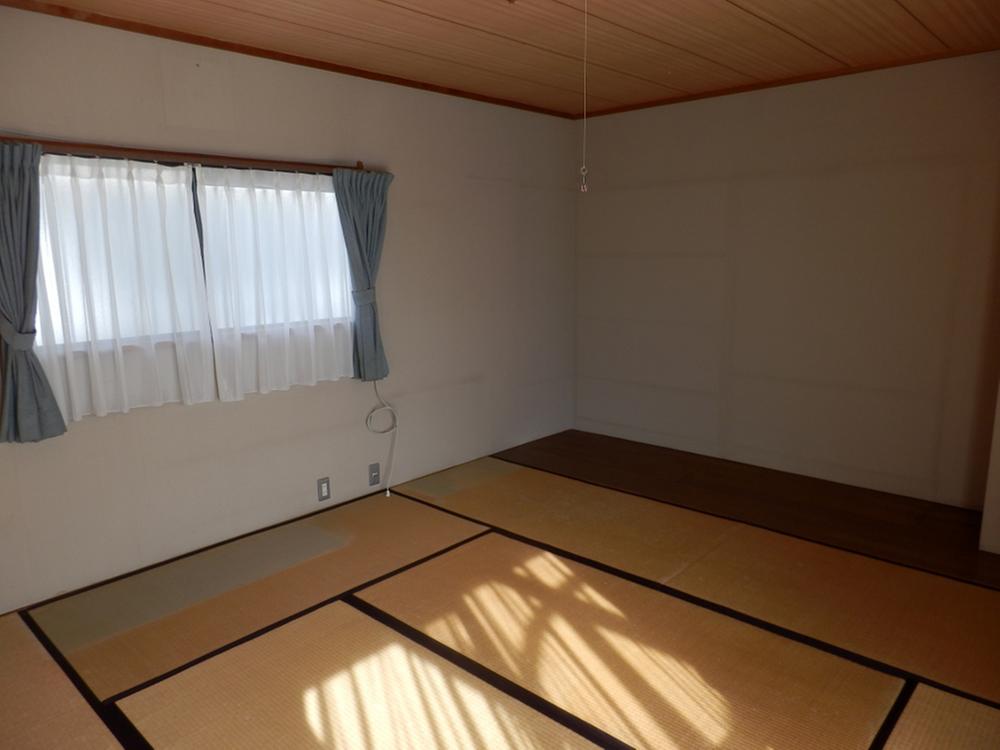 Indoor (September 2012) shooting
室内(2012年9月)撮影
Location
| 




















