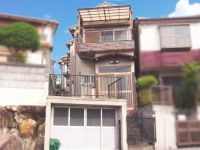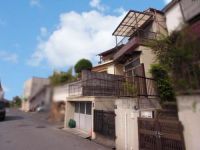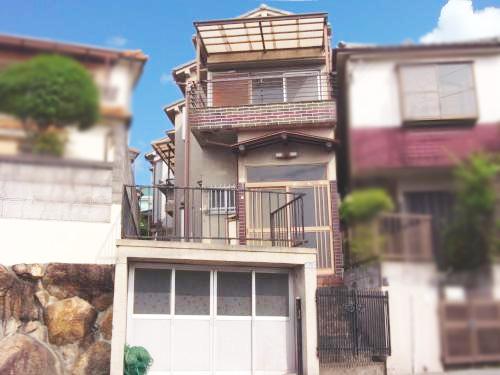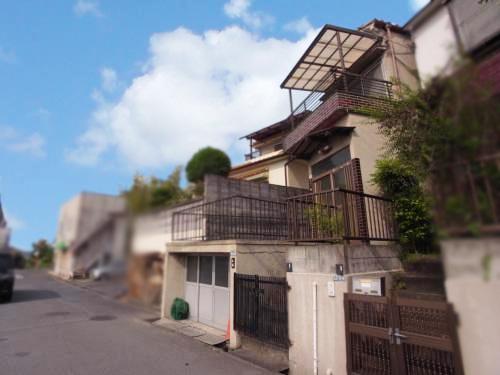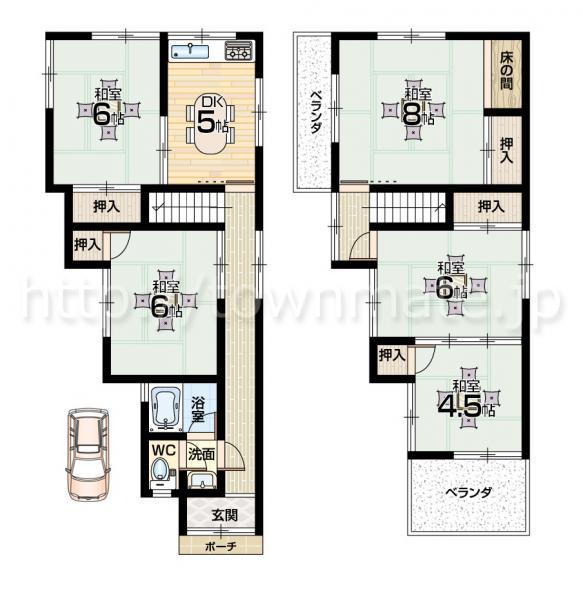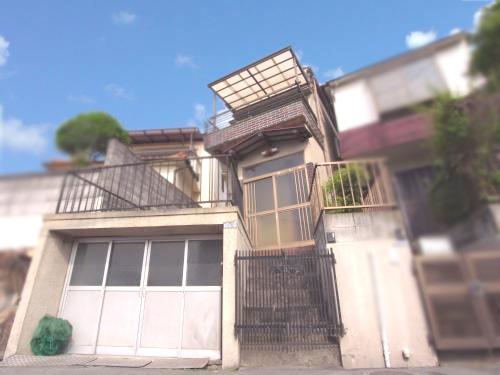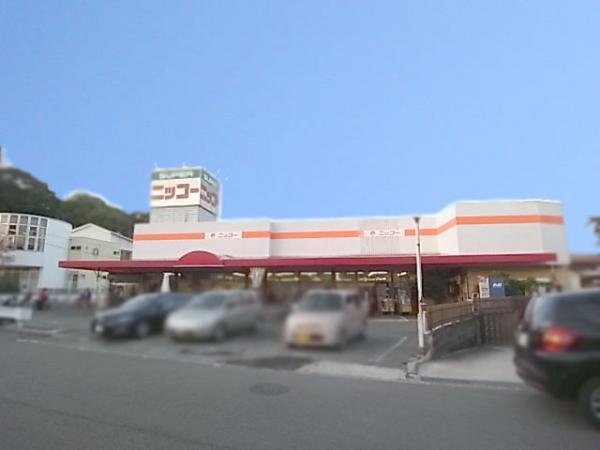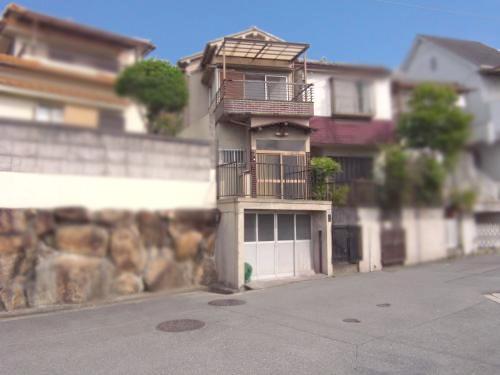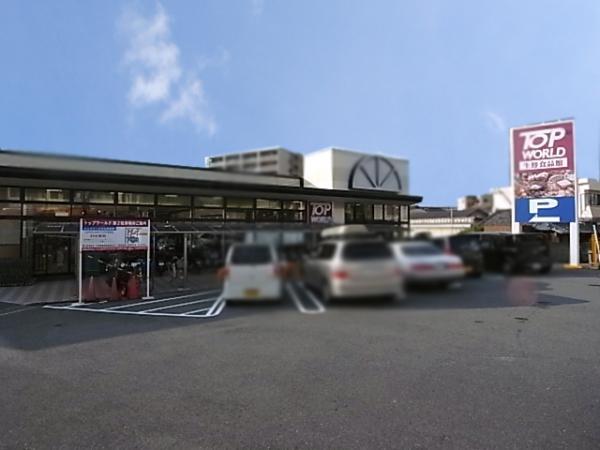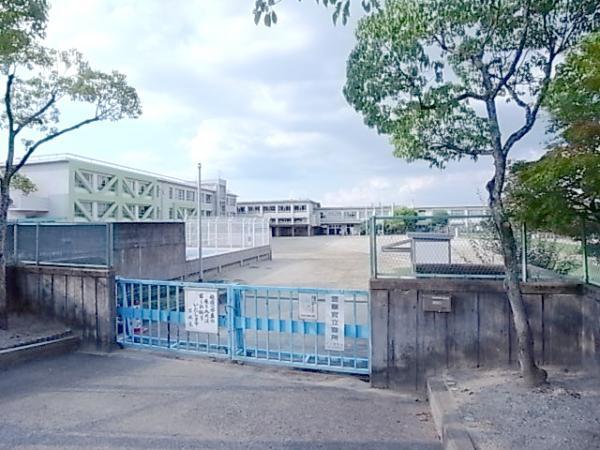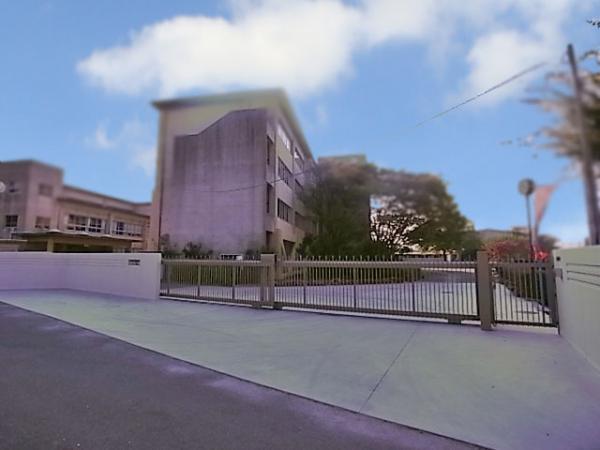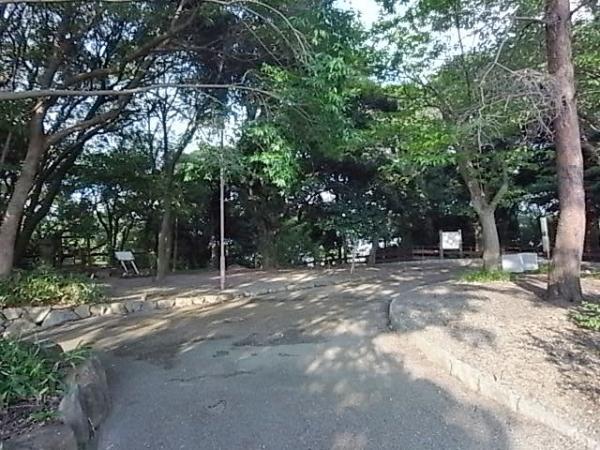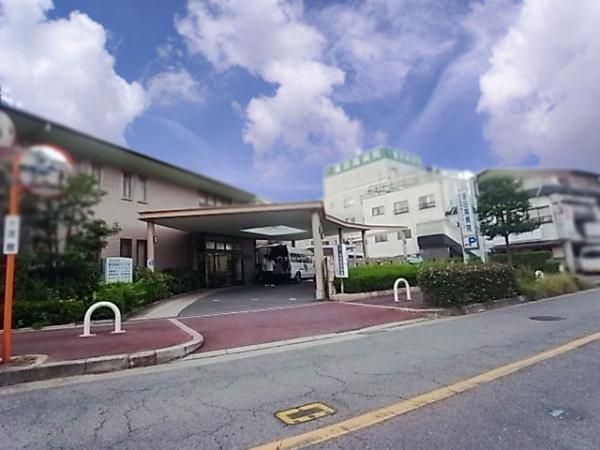|
|
Osaka Prefecture Katano
大阪府交野市
|
|
JR katamachi line "Hoshida" walk 7 minutes
JR片町線「星田」歩7分
|
|
● here of this property is attractive ● [small ・ Close to junior high school] [Shopping facilities enhancement to the neighborhood] [Walk up to Hoshida park 3 minutes! ]
●この物件のココが魅力●【小・中学校まで近い】 【近隣にお買い物施設充実】 【星田公園まで徒歩3分!】
|
|
Immediate Available, Super close, A quiet residential area, Around traffic fewerese-style room, 2-story, The window in the bathroom
即入居可、スーパーが近い、閑静な住宅地、周辺交通量少なめ、和室、2階建、浴室に窓
|
Features pickup 特徴ピックアップ | | Immediate Available / Super close / A quiet residential area / Around traffic fewer / Japanese-style room / 2-story / The window in the bathroom 即入居可 /スーパーが近い /閑静な住宅地 /周辺交通量少なめ /和室 /2階建 /浴室に窓 |
Price 価格 | | 7 million yen 700万円 |
Floor plan 間取り | | 5DK 5DK |
Units sold 販売戸数 | | 1 units 1戸 |
Total units 総戸数 | | 1 units 1戸 |
Land area 土地面積 | | 81.27 sq m (24.58 tsubo) (Registration) 81.27m2(24.58坪)(登記) |
Building area 建物面積 | | 82.62 sq m (24.99 tsubo) (Registration) 82.62m2(24.99坪)(登記) |
Driveway burden-road 私道負担・道路 | | Nothing, West 4m width 無、西4m幅 |
Completion date 完成時期(築年月) | | March 1978 1978年3月 |
Address 住所 | | Osaka Prefecture Katano Hoshida 8 大阪府交野市星田8 |
Traffic 交通 | | JR katamachi line "Hoshida" walk 7 minutes JR片町線「星田」歩7分
|
Related links 関連リンク | | [Related Sites of this company] 【この会社の関連サイト】 |
Person in charge 担当者より | | Person in charge of forest Fortitude Age: 30 Daigyokai Experience: 7 years grew up in Hirakata, Joined to 7 years. Keihan line ・ JR Gakkentoshisen ・ Nara ・ Please leave if Osaka listing. In light and hot sincerity of anything, please contact us !! footwork other than the purchase of the house, It supports the realization of your dreams. 担当者林 剛毅年齢:30代業界経験:7年枚方で育ち、入社して7年。京阪線・JR学研都市線・奈良市・大阪市の物件情報ならお任せ下さい。お家の購入以外でも何でもご相談下さい!!フットワークの軽さと熱い誠意で、お客様の夢の実現をサポートします。 |
Contact お問い合せ先 | | TEL: 0800-603-1969 [Toll free] mobile phone ・ Also available from PHS
Caller ID is not notified
Please contact the "saw SUUMO (Sumo)"
If it does not lead, If the real estate company TEL:0800-603-1969【通話料無料】携帯電話・PHSからもご利用いただけます
発信者番号は通知されません
「SUUMO(スーモ)を見た」と問い合わせください
つながらない方、不動産会社の方は
|
Building coverage, floor area ratio 建ぺい率・容積率 | | 60% ・ 200% 60%・200% |
Time residents 入居時期 | | Immediate available 即入居可 |
Land of the right form 土地の権利形態 | | Ownership 所有権 |
Structure and method of construction 構造・工法 | | Wooden 2-story 木造2階建 |
Use district 用途地域 | | One middle and high 1種中高 |
Overview and notices その他概要・特記事項 | | Contact: Lin fortitude, Facilities: Public Water Supply, Parking: No 担当者:林 剛毅、設備:公営水道、駐車場:無 |
Company profile 会社概要 | | <Mediation> governor of Osaka Prefecture (5) No. 041995 (Ltd.) Town mate Yubinbango570-0015 Osaka Moriguchi Kajimachi 3-1-2 <仲介>大阪府知事(5)第041995号(株)タウンメイト〒570-0015 大阪府守口市梶町3-1-2 |
