Used Homes » Kansai » Osaka prefecture » Katano
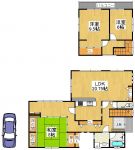 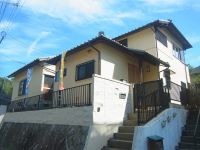
| | Osaka Prefecture Katano 大阪府交野市 |
| JR katamachi line "Hoshida" 10 minutes Nanseidai walk 1 minute bus JR片町線「星田」バス10分南星台歩1分 |
Features pickup 特徴ピックアップ | | Immediate Available / LDK20 tatami mats or more / Land 50 square meters or more / It is close to Tennis Court / Interior renovation / System kitchen / Yang per good / A quiet residential area / Japanese-style room / Shaping land / Garden more than 10 square meters / Face-to-face kitchen / Shutter - garage / Wide balcony / Bathroom 1 tsubo or more / 2-story / South balcony / TV with bathroom / Nantei / The window in the bathroom / Renovation / Dish washing dryer / All room 6 tatami mats or more / A large gap between the neighboring house / Readjustment land within 即入居可 /LDK20畳以上 /土地50坪以上 /テニスコートが近い /内装リフォーム /システムキッチン /陽当り良好 /閑静な住宅地 /和室 /整形地 /庭10坪以上 /対面式キッチン /シャッタ-車庫 /ワイドバルコニー /浴室1坪以上 /2階建 /南面バルコニー /TV付浴室 /南庭 /浴室に窓 /リノベーション /食器洗乾燥機 /全居室6畳以上 /隣家との間隔が大きい /区画整理地内 | Price 価格 | | 22,800,000 yen 2280万円 | Floor plan 間取り | | 3LDK 3LDK | Units sold 販売戸数 | | 1 units 1戸 | Total units 総戸数 | | 1 units 1戸 | Land area 土地面積 | | 220.04 sq m (66.56 tsubo) (Registration) 220.04m2(66.56坪)(登記) | Building area 建物面積 | | 128.11 sq m (38.75 tsubo) (Registration), Of underground garage 14.55 sq m 128.11m2(38.75坪)(登記)、うち地下車庫14.55m2 | Driveway burden-road 私道負担・道路 | | Nothing, Northwest 4.2m width (contact the road width 14.6m) 無、北西4.2m幅(接道幅14.6m) | Completion date 完成時期(築年月) | | March 1978 1978年3月 | Address 住所 | | Osaka Prefecture Katano Nanseidai 5 大阪府交野市南星台5 | Traffic 交通 | | JR katamachi line "Hoshida" 10 minutes Nanseidai walk 1 minute bus JR片町線「星田」バス10分南星台歩1分
| Contact お問い合せ先 | | Housing large Information Center Taiki Construction Co. Keihan Hirakata shop TEL: 0120-959573 [Toll free] Please contact the "saw SUUMO (Sumo)" 住宅大情報館 泰喜建設(株)京阪枚方店TEL:0120-959573【通話料無料】「SUUMO(スーモ)を見た」と問い合わせください | Building coverage, floor area ratio 建ぺい率・容積率 | | 40% ・ 80% 40%・80% | Time residents 入居時期 | | Immediate available 即入居可 | Land of the right form 土地の権利形態 | | Ownership 所有権 | Structure and method of construction 構造・工法 | | Wooden 2-story (framing method) some RC 木造2階建(軸組工法)一部RC | Renovation リフォーム | | October 2013 interior renovation completed (wall ・ floor) 2013年10月内装リフォーム済(壁・床) | Use district 用途地域 | | One low-rise 1種低層 | Other limitations その他制限事項 | | Residential land development construction regulation area 宅地造成工事規制区域 | Overview and notices その他概要・特記事項 | | Facilities: Public Water Supply, This sewage, City gas, Parking: Garage 設備:公営水道、本下水、都市ガス、駐車場:車庫 | Company profile 会社概要 | | <Mediation> governor of Osaka (2) No. 051,516 housing large Information Center Taiki Construction Co. Keihan Hirakata store Yubinbango573-1178 Hirakata, Osaka Nagisanishi 1-1-8 Sam Gotenyama first floor <仲介>大阪府知事(2)第051516号住宅大情報館 泰喜建設(株)京阪枚方店〒573-1178 大阪府枚方市渚西1-1-8 サム御殿山1階 |
Floor plan間取り図 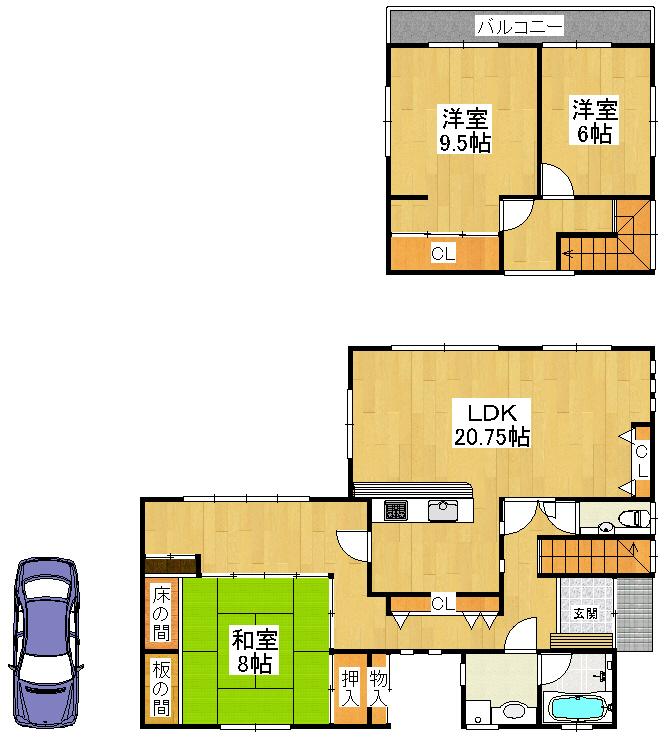 22,800,000 yen, 3LDK, Land area 220.04 sq m , Building area 128.11 sq m
2280万円、3LDK、土地面積220.04m2、建物面積128.11m2
Local appearance photo現地外観写真 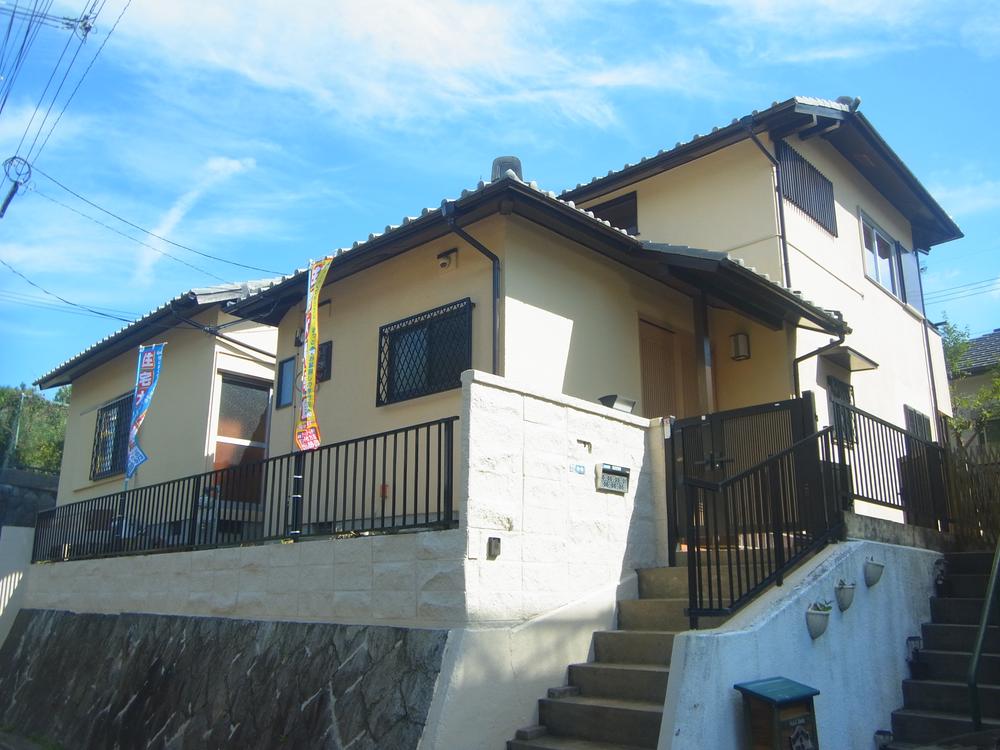 Local (10 May 2013) Shooting
現地(2013年10月)撮影
Livingリビング 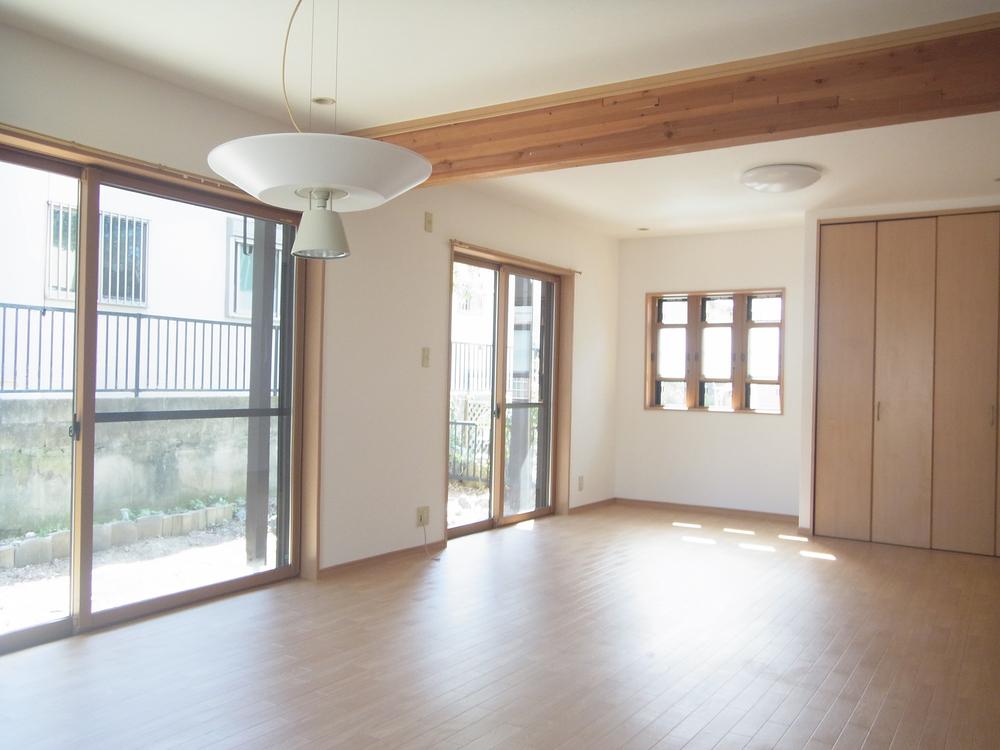 Indoor (10 May 2013) Shooting
室内(2013年10月)撮影
Bathroom浴室 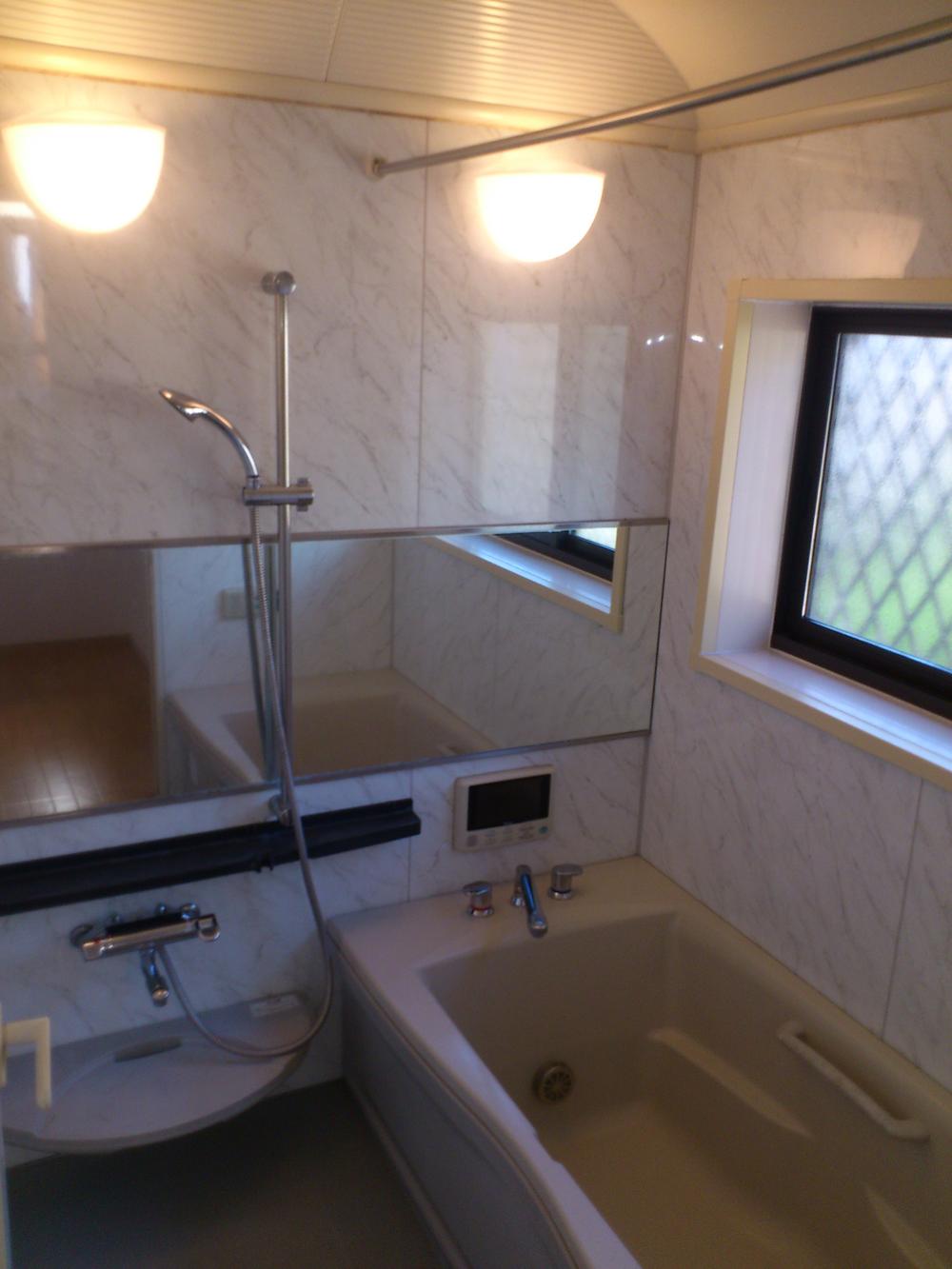 Indoor (10 May 2013) Shooting
室内(2013年10月)撮影
Kitchenキッチン 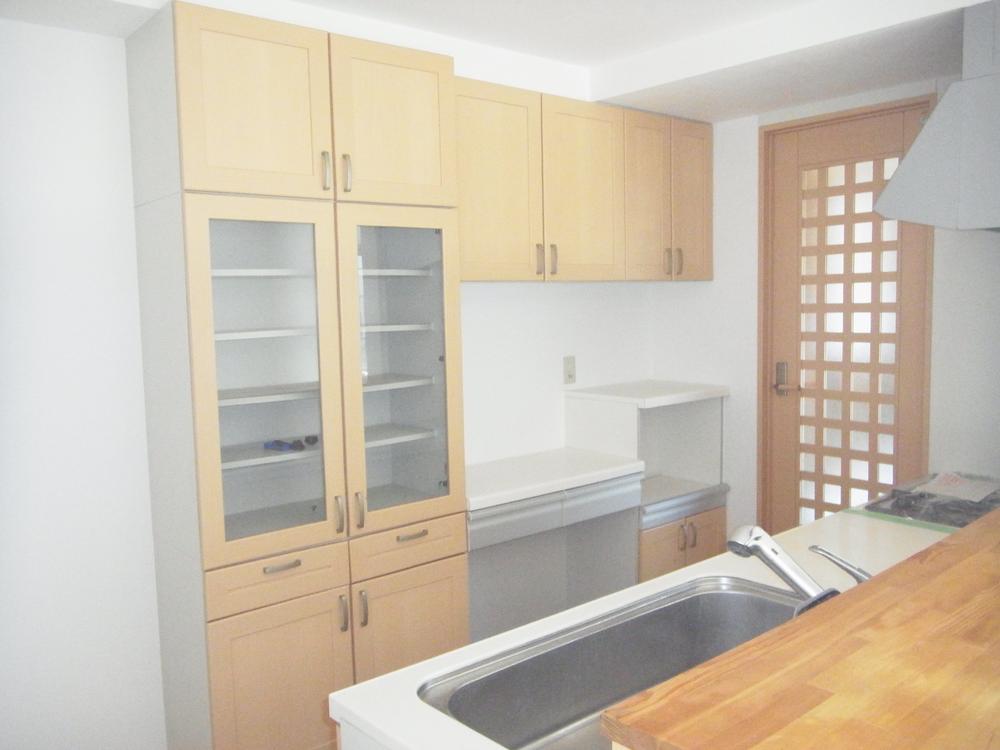 Indoor (10 May 2013) Shooting
室内(2013年10月)撮影
Non-living roomリビング以外の居室 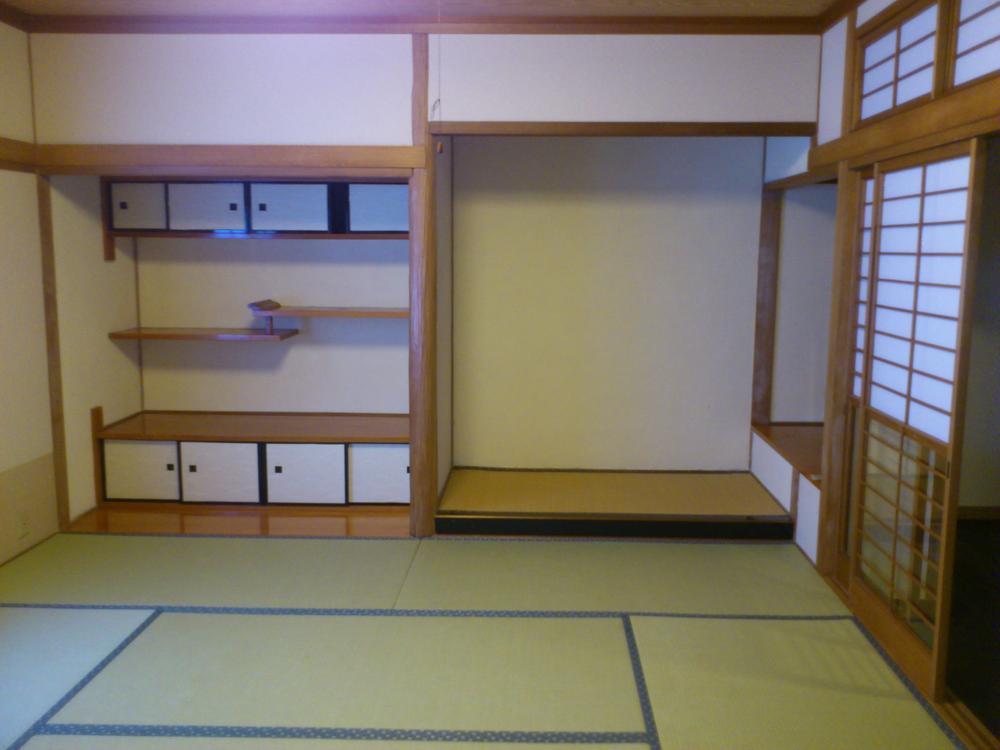 Indoor (10 May 2013) Shooting
室内(2013年10月)撮影
Toiletトイレ 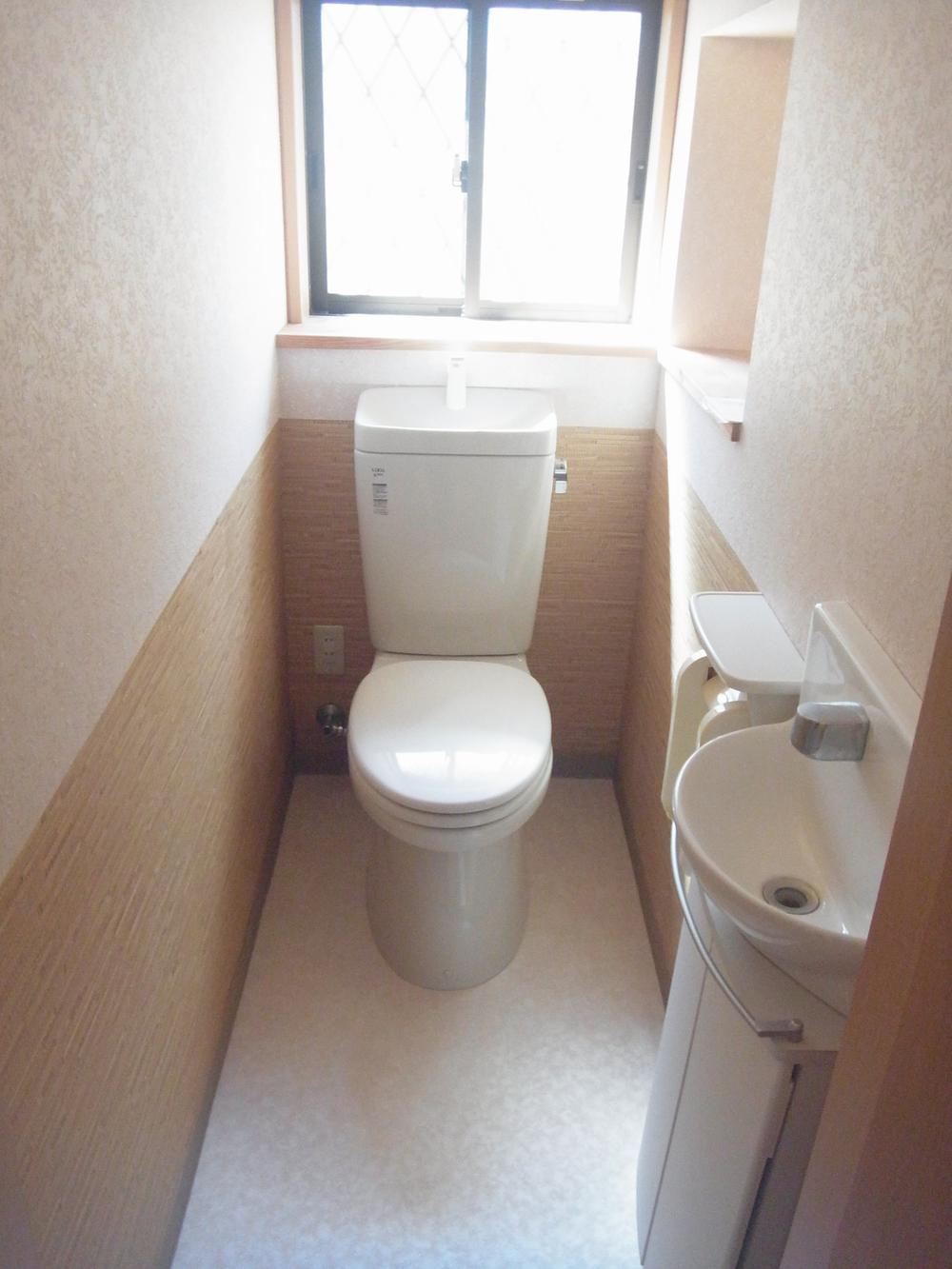 Indoor (10 May 2013) Shooting
室内(2013年10月)撮影
Garden庭 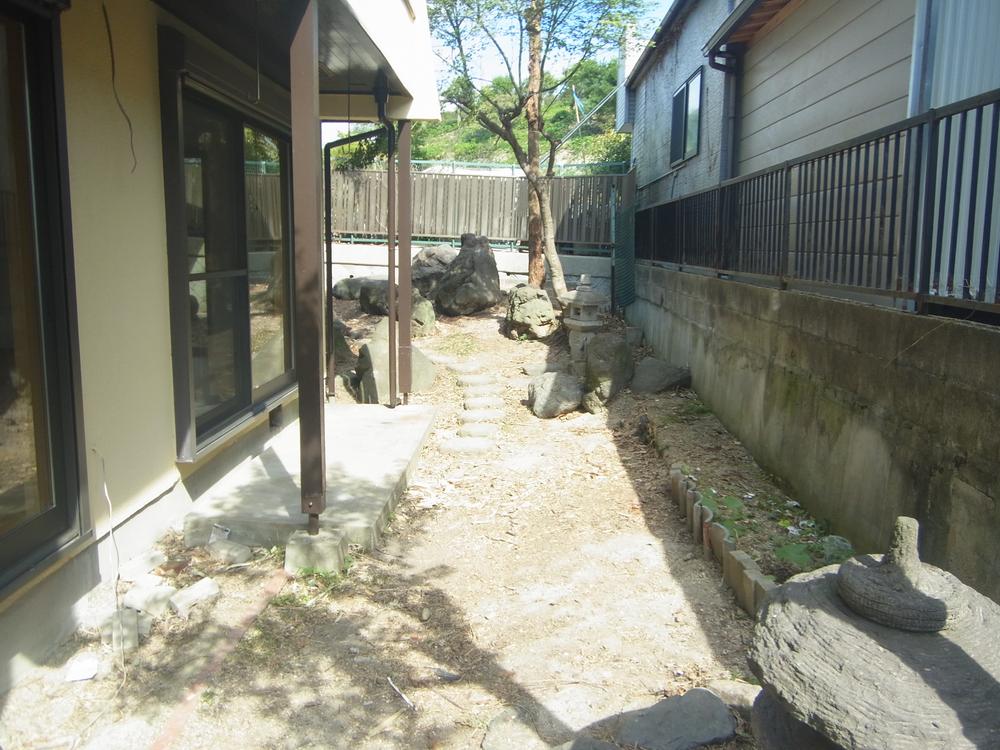 Local (10 May 2013) Shooting
現地(2013年10月)撮影
Entrance玄関 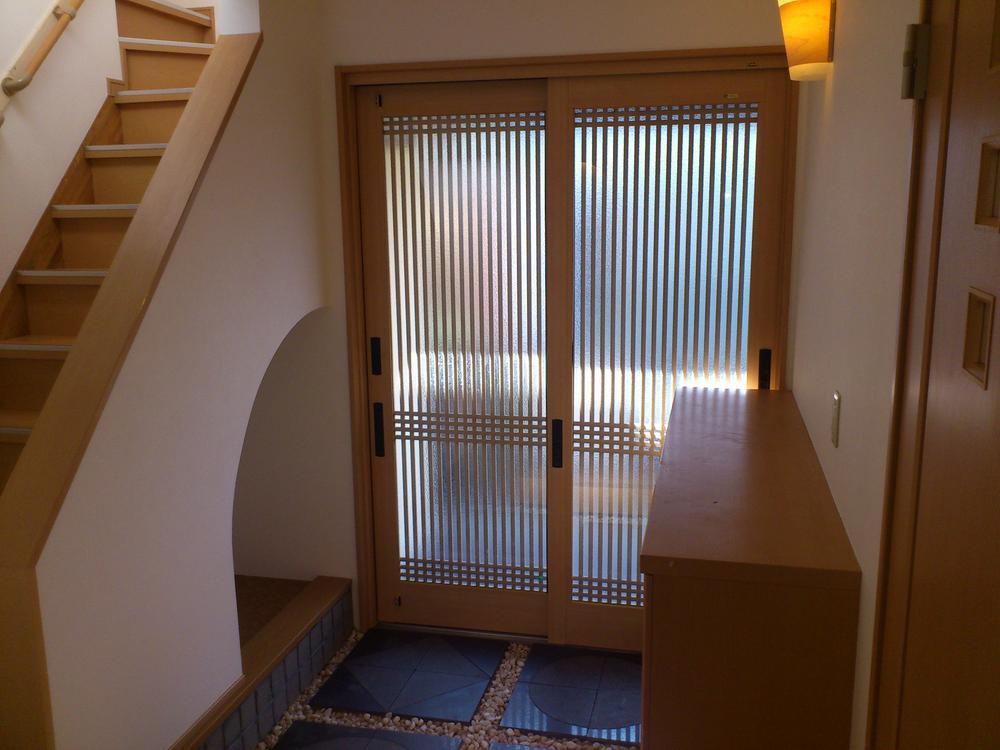 Local (10 May 2013) Shooting
現地(2013年10月)撮影
Station駅 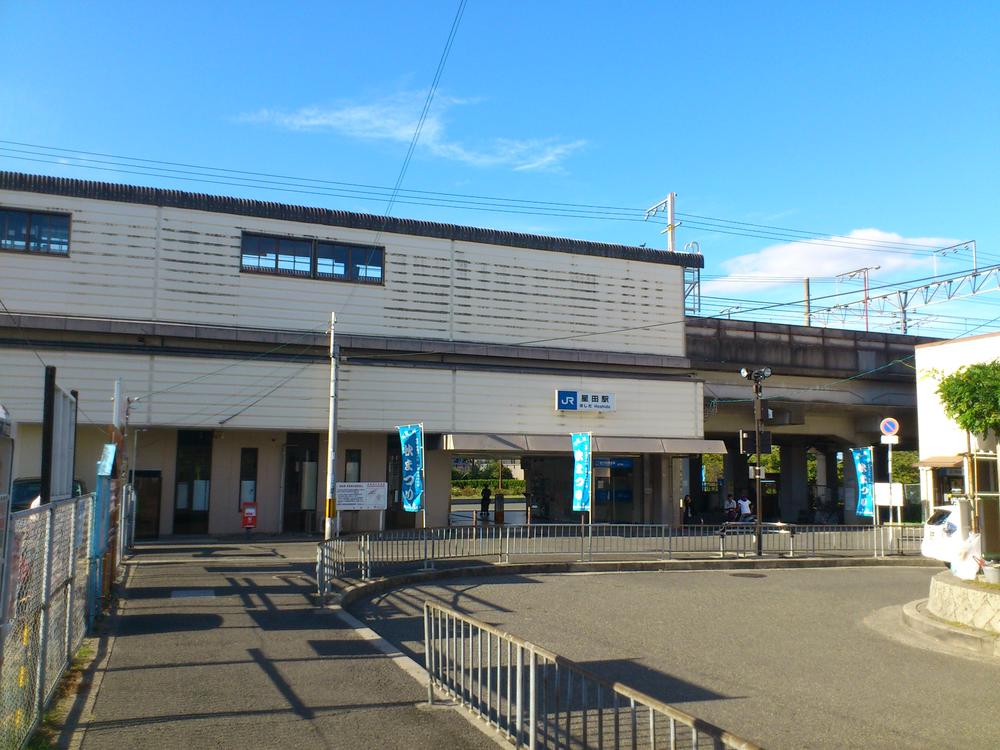 Hoshida Station
星田駅
Supermarketスーパー 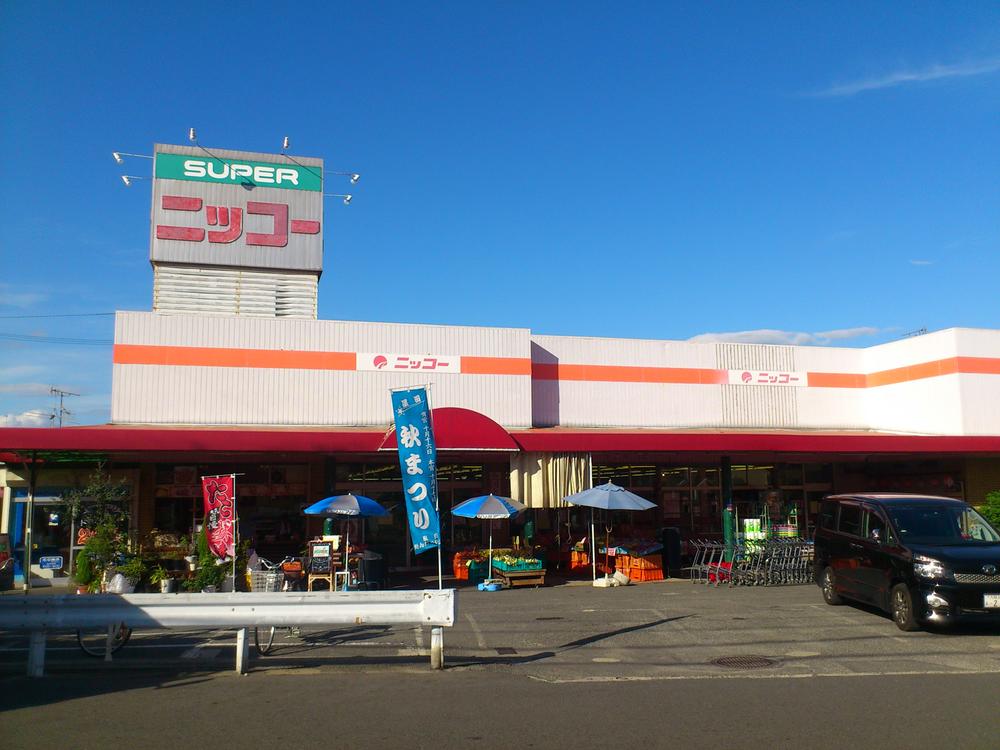 Super Nikko
スーパーニッコー
Other introspectionその他内観 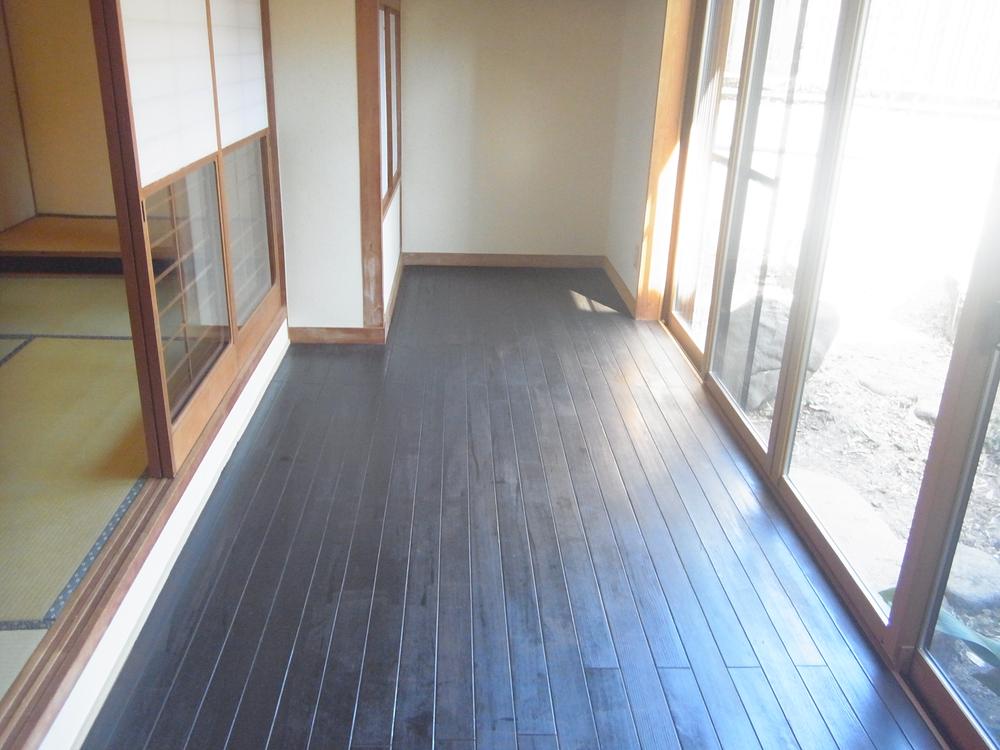 Indoor (10 May 2013) Shooting
室内(2013年10月)撮影
Otherその他 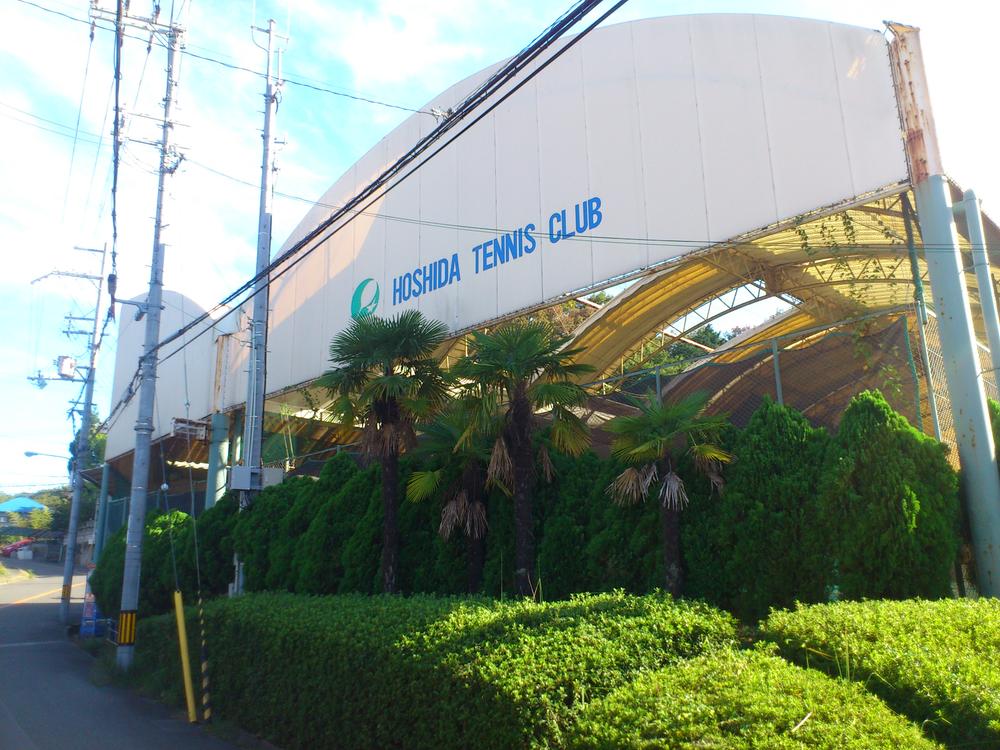 Hoshida Tennis Club
星田テニスクラブ
Location
|














