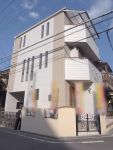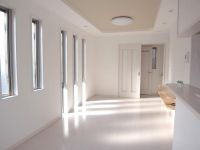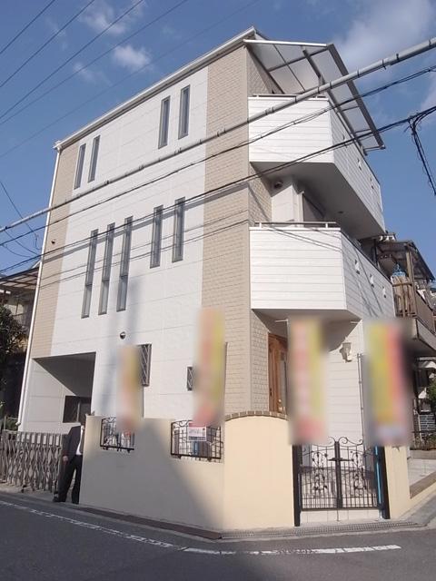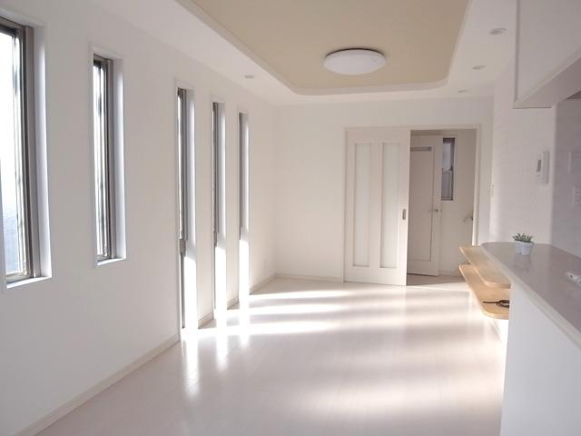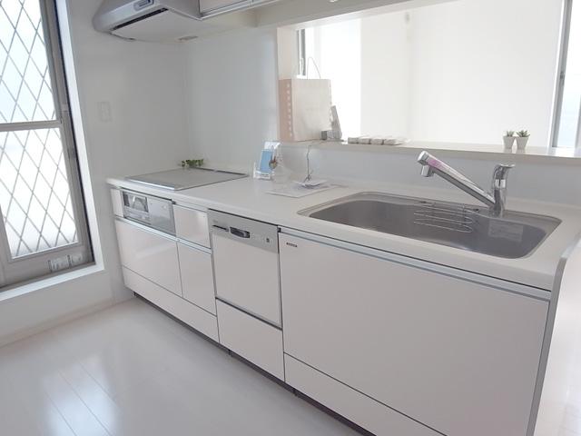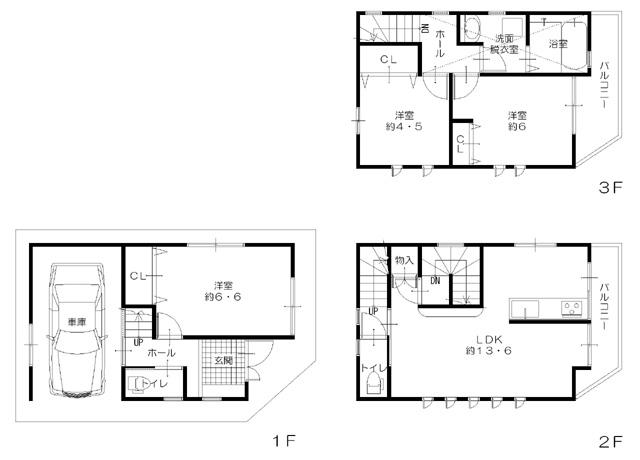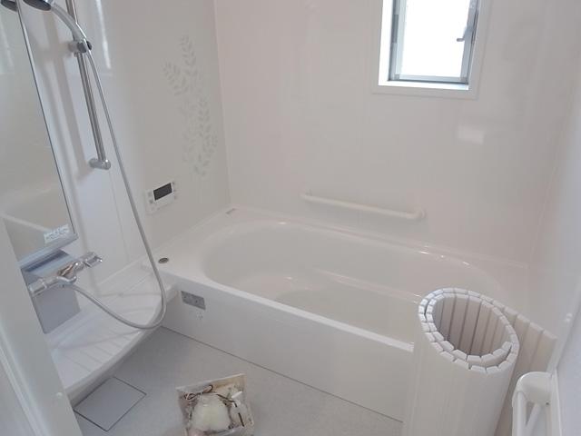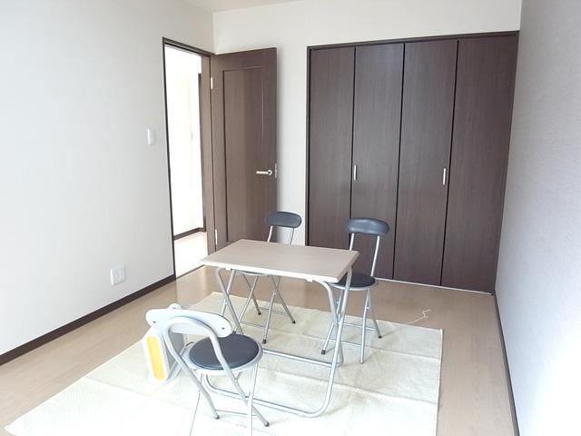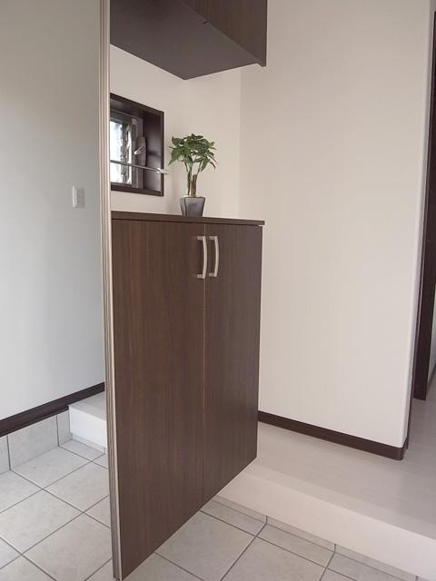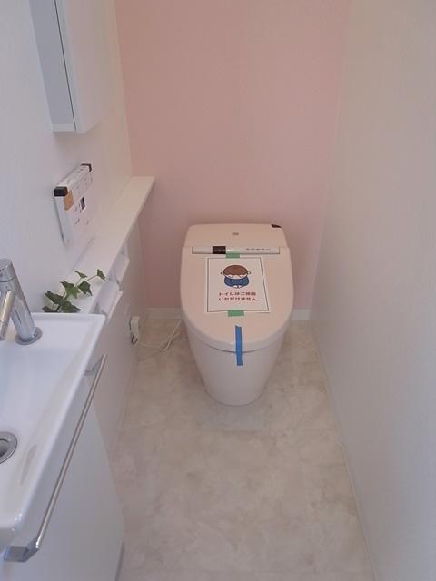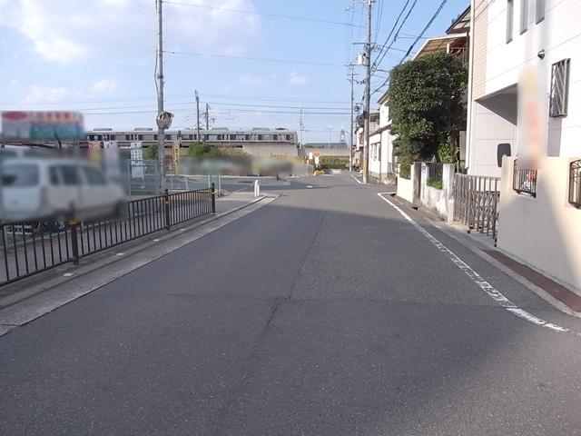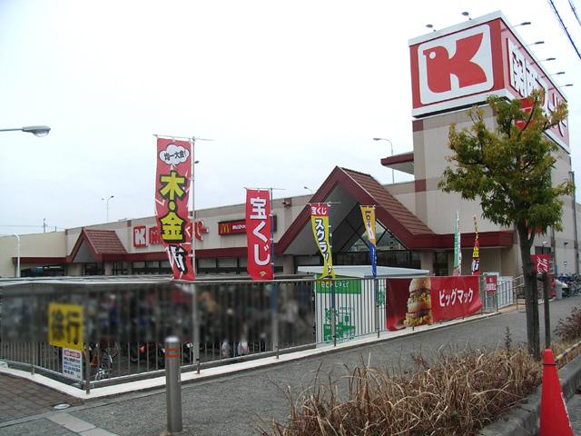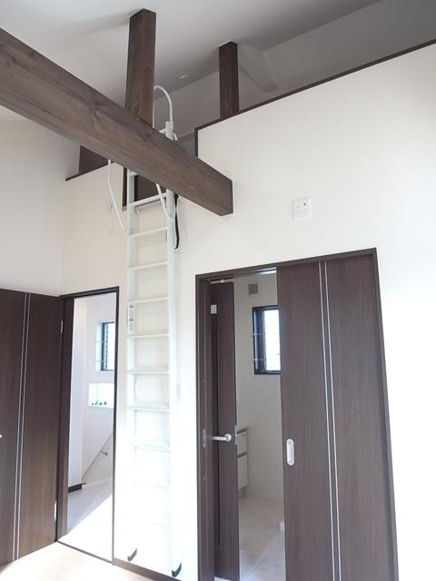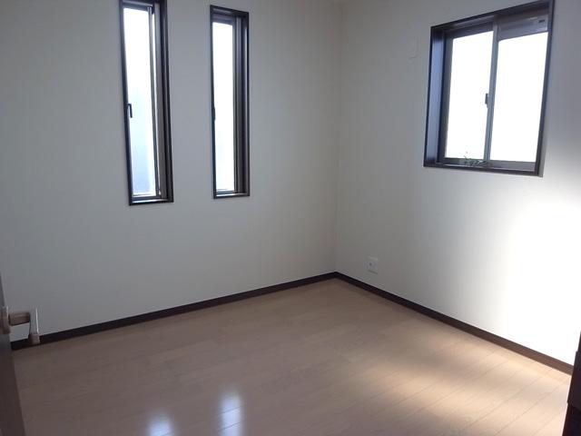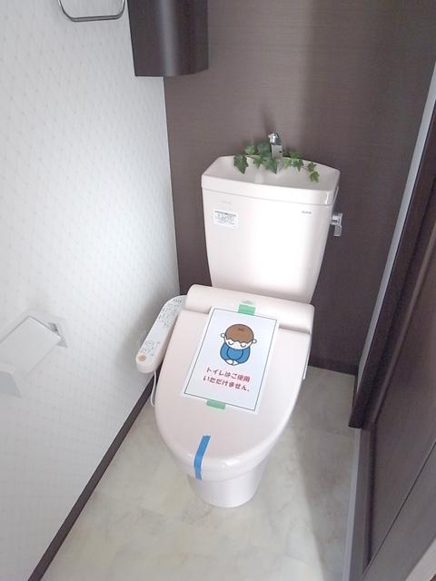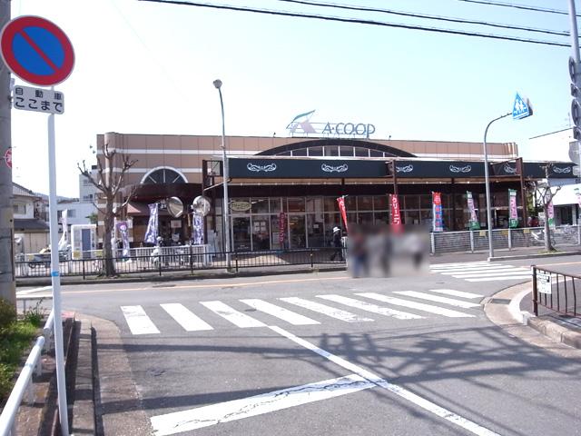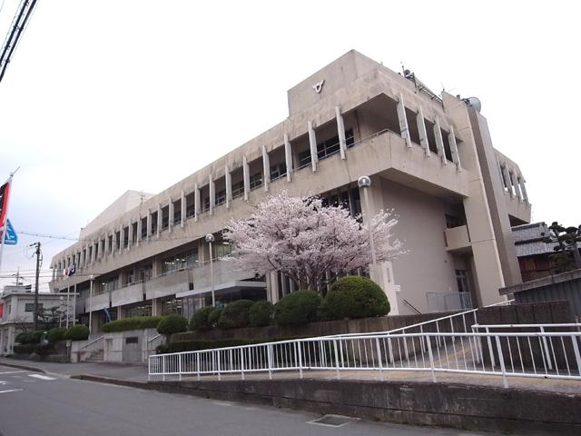|
|
Osaka Prefecture Katano
大阪府交野市
|
|
Keihan Katano Line "Kawachimori" walk 6 minutes
京阪交野線「河内森」歩6分
|
|
▼ with a garage 3LDK ▼ southwest corner lot ・ It is very bright house. ▼ 2WAY access! ▼ station walk 6 minutes (Keihan Katano Line) ・ Station walk 8 minutes (JR Gakkentoshisen) ▼ west road is spacious in width 8m!
▼ガレージ付きの3LDK▼南西角地・大変明るいお家です。▼2WAYアクセス!▼駅歩6分(京阪交野線)・駅歩8分(JR学研都市線)▼西側道路は幅員8mで広々!
|
|
▼ floor heating, Loft (third floor south Western style), Dishwasher, Fulfilling housing equipment such as with bathroom dryer! ▼ outer wall is durable ・ I am using a superior power board to fire resistance. <2013 October renovation completed! > ・ Two LDK lighting equipment had made ・ 1 Kaiyoshitsu, 3 lighting equipment had made of Kaiyoshitsu 4.5 Pledge ・ Ceiling of LDK ・ Wall Cross Insect ・ First floor Western-style wall Cross re-covering ・ 3 Kaiyoshitsu 6 Pledge of ceiling cross re-covering ・ 3rd floor balcony clothesline had made
▼床暖房、ロフト(3階南側洋室)、食洗機、浴室乾燥機付など充実した住宅設備!▼外壁は耐久・耐火性に優れたパワーボードを使用しています。<H25年10月リフォーム済!>・LDK照明器具2台新調・1階洋室、3階洋室4.5帖の照明器具新調・LDKの天井・壁クロス張替え・1階洋室の壁クロス張替え・3階洋室6帖の天井クロス張替え・3階バルコニー物干し新調
|
Features pickup 特徴ピックアップ | | Interior renovation / Facing south / System kitchen / Bathroom Dryer / Yang per good / All room storage / Siemens south road / Or more before road 6m / Corner lot / Washbasin with shower / Face-to-face kitchen / Wide balcony / Toilet 2 places / Bathroom 1 tsubo or more / 2 or more sides balcony / South balcony / Otobasu / Warm water washing toilet seat / loft / The window in the bathroom / TV monitor interphone / All living room flooring / IH cooking heater / Dish washing dryer / Three-story or more / City gas / All rooms are two-sided lighting / Flat terrain / Floor heating 内装リフォーム /南向き /システムキッチン /浴室乾燥機 /陽当り良好 /全居室収納 /南側道路面す /前道6m以上 /角地 /シャワー付洗面台 /対面式キッチン /ワイドバルコニー /トイレ2ヶ所 /浴室1坪以上 /2面以上バルコニー /南面バルコニー /オートバス /温水洗浄便座 /ロフト /浴室に窓 /TVモニタ付インターホン /全居室フローリング /IHクッキングヒーター /食器洗乾燥機 /3階建以上 /都市ガス /全室2面採光 /平坦地 /床暖房 |
Price 価格 | | 18,980,000 yen 1898万円 |
Floor plan 間取り | | 3LDK 3LDK |
Units sold 販売戸数 | | 1 units 1戸 |
Land area 土地面積 | | 47.55 sq m (registration) 47.55m2(登記) |
Building area 建物面積 | | 92.98 sq m (registration) 92.98m2(登記) |
Driveway burden-road 私道負担・道路 | | Nothing, West 8m width, South 4.7m width 無、西8m幅、南4.7m幅 |
Completion date 完成時期(築年月) | | June 2012 2012年6月 |
Address 住所 | | Osaka Prefecture Katano Kisaichi 2 大阪府交野市私市2 |
Traffic 交通 | | Keihan Katano Line "Kawachimori" walk 6 minutes
JR katamachi line "kawachi iwafune" walk 8 minutes
Keihan Katano Line "My City" walk 16 minutes 京阪交野線「河内森」歩6分
JR片町線「河内磐船」歩8分
京阪交野線「私市」歩16分
|
Contact お問い合せ先 | | (Ltd.) Nakatomi building contractors TEL: 0800-603-1649 [Toll free] mobile phone ・ Also available from PHS
Caller ID is not notified
Please contact the "saw SUUMO (Sumo)"
If it does not lead, If the real estate company (株)中富工務店TEL:0800-603-1649【通話料無料】携帯電話・PHSからもご利用いただけます
発信者番号は通知されません
「SUUMO(スーモ)を見た」と問い合わせください
つながらない方、不動産会社の方は
|
Building coverage, floor area ratio 建ぺい率・容積率 | | 60% ・ 200% 60%・200% |
Time residents 入居時期 | | Consultation 相談 |
Land of the right form 土地の権利形態 | | Ownership 所有権 |
Structure and method of construction 構造・工法 | | Wooden three-story 木造3階建 |
Renovation リフォーム | | October 2013 interior renovation completed (wall ・ Lighting equipment installed) 2013年10月内装リフォーム済(壁・照明器具取り付け) |
Use district 用途地域 | | One middle and high 1種中高 |
Overview and notices その他概要・特記事項 | | Facilities: Public Water Supply, This sewage, City gas, Parking: Garage 設備:公営水道、本下水、都市ガス、駐車場:車庫 |
Company profile 会社概要 | | <Mediation> governor of Osaka (6) No. 033657 (Ltd.) Nakatomi builders Yubinbango575-0063 Osaka shijonawate Seiryu 18-11 <仲介>大阪府知事(6)第033657号(株)中富工務店〒575-0063 大阪府四條畷市清瀧18-11 |
