Used Homes » Kansai » Osaka prefecture » Kawachinagano
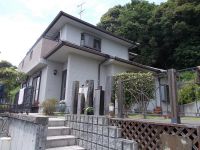 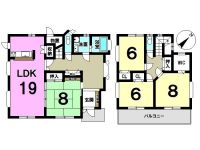
| | Osaka Prefecture Kawachinagano 大阪府河内長野市 |
| Nankai Koya Line "Kawachinagano" 15 minutes Asahigaoka step 5 minutes by bus 南海高野線「河内長野」バス15分旭ヶ丘歩5分 |
| Land more than 100 square meters, Garden more than 10 square meters, Ocean View, Located on a hill, Yang per good, Good view, Year Available, Parking two Allowed, 2 along the line more accessible, LDK18 tatami mats or more, See the mountain, Facing south, System 土地100坪以上、庭10坪以上、オーシャンビュー、高台に立地、陽当り良好、眺望良好、年内入居可、駐車2台可、2沿線以上利用可、LDK18畳以上、山が見える、南向き、システ |
| Land more than 100 square meters, Garden more than 10 square meters, Ocean View, Located on a hill, Yang per good, Good view, Year Available, Parking two Allowed, 2 along the line more accessible, LDK18 tatami mats or more, See the mountain, Facing south, System kitchen, All room storage, Siemens south road, A quiet residential areaese-style room, Home garden, Washbasin with shower, Face-to-face kitchen, Shutter garage, Wide balcony, 3 face lighting, Toilet 2 places, 2-story, South balcony, Warm water washing toilet seat, The window in the bathroom, TV monitor interphone, Leafy residential area, Mu front building, Ventilation good, Wood deck, Dish washing dryer, Walk-in closet, All room 6 tatami mats or more, City gas, A large gap between the neighboring house, Fireworks viewing, Development subdivision in 土地100坪以上、庭10坪以上、オーシャンビュー、高台に立地、陽当り良好、眺望良好、年内入居可、駐車2台可、2沿線以上利用可、LDK18畳以上、山が見える、南向き、システムキッチン、全居室収納、南側道路面す、閑静な住宅地、和室、家庭菜園、シャワー付洗面台、対面式キッチン、シャッター車庫、ワイドバルコニー、3面採光、トイレ2ヶ所、2階建、南面バルコニー、温水洗浄便座、浴室に窓、TVモニタ付インターホン、緑豊かな住宅地、前面棟無、通風良好、ウッドデッキ、食器洗乾燥機、ウォークインクロゼット、全居室6畳以上、都市ガス、隣家との間隔が大きい、花火大会鑑賞、開発分譲地内 |
Features pickup 特徴ピックアップ | | Year Available / Parking two Allowed / 2 along the line more accessible / Land more than 100 square meters / LDK18 tatami mats or more / See the mountain / Facing south / System kitchen / Yang per good / All room storage / A quiet residential area / Japanese-style room / Garden more than 10 square meters / Home garden / Washbasin with shower / Face-to-face kitchen / Shutter - garage / Wide balcony / 3 face lighting / Toilet 2 places / 2-story / South balcony / Warm water washing toilet seat / The window in the bathroom / TV monitor interphone / Leafy residential area / Mu front building / Ventilation good / Wood deck / Good view / Dish washing dryer / Walk-in closet / All room 6 tatami mats or more / City gas / Located on a hill / A large gap between the neighboring house / Fireworks viewing / Development subdivision in 年内入居可 /駐車2台可 /2沿線以上利用可 /土地100坪以上 /LDK18畳以上 /山が見える /南向き /システムキッチン /陽当り良好 /全居室収納 /閑静な住宅地 /和室 /庭10坪以上 /家庭菜園 /シャワー付洗面台 /対面式キッチン /シャッタ-車庫 /ワイドバルコニー /3面採光 /トイレ2ヶ所 /2階建 /南面バルコニー /温水洗浄便座 /浴室に窓 /TVモニタ付インターホン /緑豊かな住宅地 /前面棟無 /通風良好 /ウッドデッキ /眺望良好 /食器洗乾燥機 /ウォークインクロゼット /全居室6畳以上 /都市ガス /高台に立地 /隣家との間隔が大きい /花火大会鑑賞 /開発分譲地内 | Event information イベント情報 | | (Please be sure to ask in advance) (事前に必ずお問い合わせください) | Price 価格 | | 29,900,000 yen 2990万円 | Floor plan 間取り | | 4LDK 4LDK | Units sold 販売戸数 | | 1 units 1戸 | Total units 総戸数 | | 1 units 1戸 | Land area 土地面積 | | 385.17 sq m (116.51 tsubo) (Registration) 385.17m2(116.51坪)(登記) | Building area 建物面積 | | 189.27 sq m (57.25 tsubo) (Registration), Among the first floor garage 51.62 sq m 189.27m2(57.25坪)(登記)、うち1階車庫51.62m2 | Driveway burden-road 私道負担・道路 | | Nothing, Southeast 5.8m width 無、南東5.8m幅 | Completion date 完成時期(築年月) | | 5 May 2000 2000年5月 | Address 住所 | | Osaka Prefecture Kawachinagano Asahigaoka 大阪府河内長野市旭ケ丘 | Traffic 交通 | | Nankai Koya Line "Kawachinagano" 15 minutes Asahigaoka step 5 minutes by bus
Kintetsu Nagano line "Kawachinagano" walk 57 minutes
Nankai Koya Line "Kawachinagano" walk 57 minutes 南海高野線「河内長野」バス15分旭ヶ丘歩5分
近鉄長野線「河内長野」歩57分
南海高野線「河内長野」歩57分
| Person in charge 担当者より | | Person in charge of Xincheng Takao Age: Those who called 30's missing is hard to properties that fit the desired, I'd love to, Me to please let us know your requirements. Ten years after, After 20 years I will do my best that there was ourselves and our edge in As you think that "was good.". 担当者新城 孝男年齢:30代なかなか希望に合う物件が見つからないという方は、是非、私にご要望をお聞かせ下さい。10年後、20年後も弊社と縁があったことを「良かった」と思っていただけるようにがんばります。 | Contact お問い合せ先 | | TEL: 0800-808-7334 [Toll free] mobile phone ・ Also available from PHS
Caller ID is not notified
Please contact the "saw SUUMO (Sumo)"
If it does not lead, If the real estate company TEL:0800-808-7334【通話料無料】携帯電話・PHSからもご利用いただけます
発信者番号は通知されません
「SUUMO(スーモ)を見た」と問い合わせください
つながらない方、不動産会社の方は
| Building coverage, floor area ratio 建ぺい率・容積率 | | Fifty percent ・ Hundred percent 50%・100% | Time residents 入居時期 | | Consultation 相談 | Land of the right form 土地の権利形態 | | Ownership 所有権 | Structure and method of construction 構造・工法 | | Wooden 2-story part RC 木造2階建一部RC | Use district 用途地域 | | One low-rise, Urbanization control area 1種低層、市街化調整区域 | Other limitations その他制限事項 | | Height ceiling Yes, Site area minimum Yes, Building Agreement Yes 高さ最高限度有、敷地面積最低限度有、建築協定有 | Overview and notices その他概要・特記事項 | | Contact: Xincheng Takao, Facilities: Public Water Supply, This sewage, City gas, Building Permits reason: land sale by the development permit, etc., Parking: Garage 担当者:新城 孝男、設備:公営水道、本下水、都市ガス、建築許可理由:開発許可等による分譲地、駐車場:車庫 | Company profile 会社概要 | | <Mediation> governor of Osaka Prefecture (1) the first 056,270 No. Hausudu! Kaizuka shop Co., Ltd. Minato Home Yubinbango597-0083 Osaka Prefecture Kaizuka Umizuka 57-1 <仲介>大阪府知事(1)第056270号ハウスドゥ!貝塚店(株)ミナトホーム〒597-0083 大阪府貝塚市海塚57-1 |
Local appearance photo現地外観写真 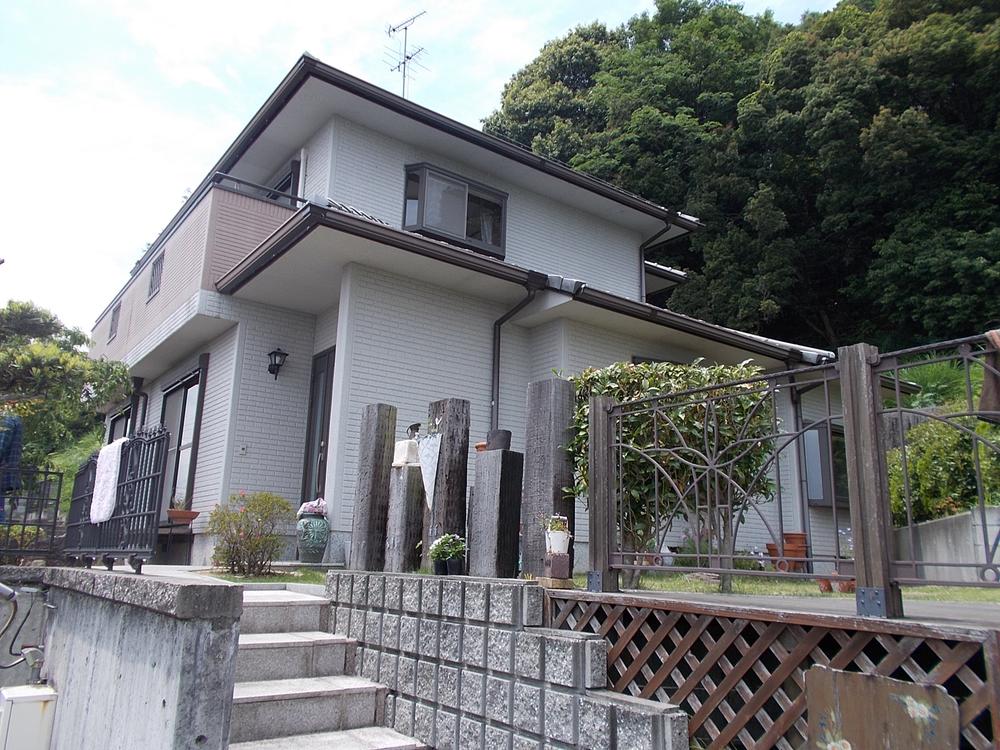 Local (June 2013) Shooting
現地(2013年6月)撮影
Floor plan間取り図 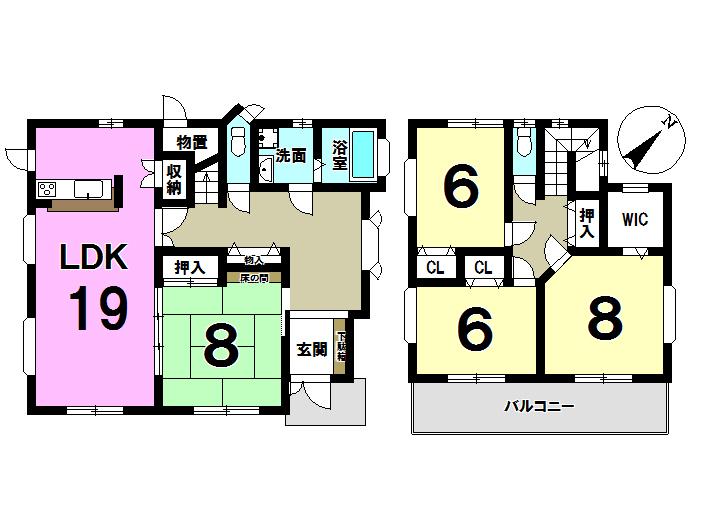 29,900,000 yen, 4LDK, Land area 385.17 sq m , Building area 189.27 sq m
2990万円、4LDK、土地面積385.17m2、建物面積189.27m2
Livingリビング 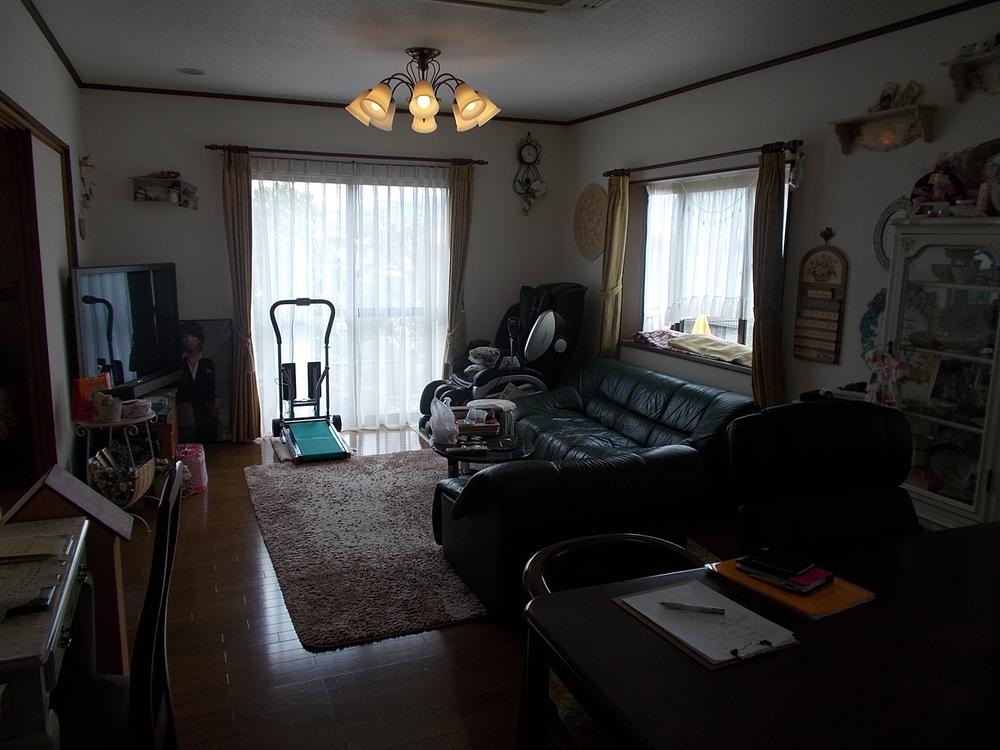 Indoor (June 2013) Shooting
室内(2013年6月)撮影
Bathroom浴室 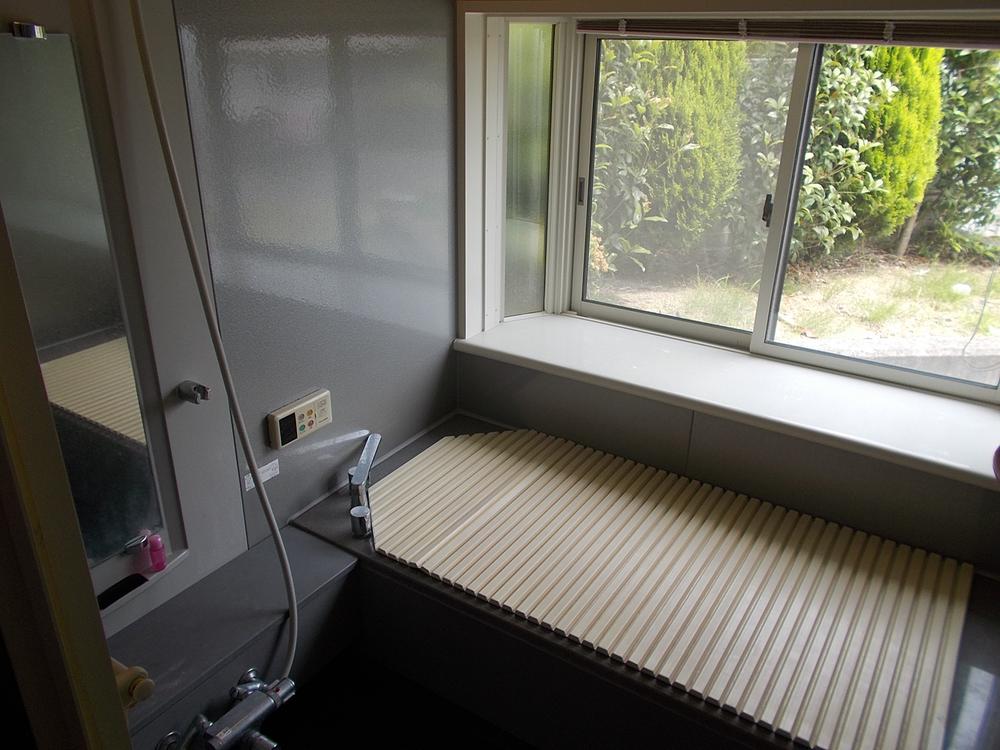 Indoor (June 2013) Shooting
室内(2013年6月)撮影
Kitchenキッチン 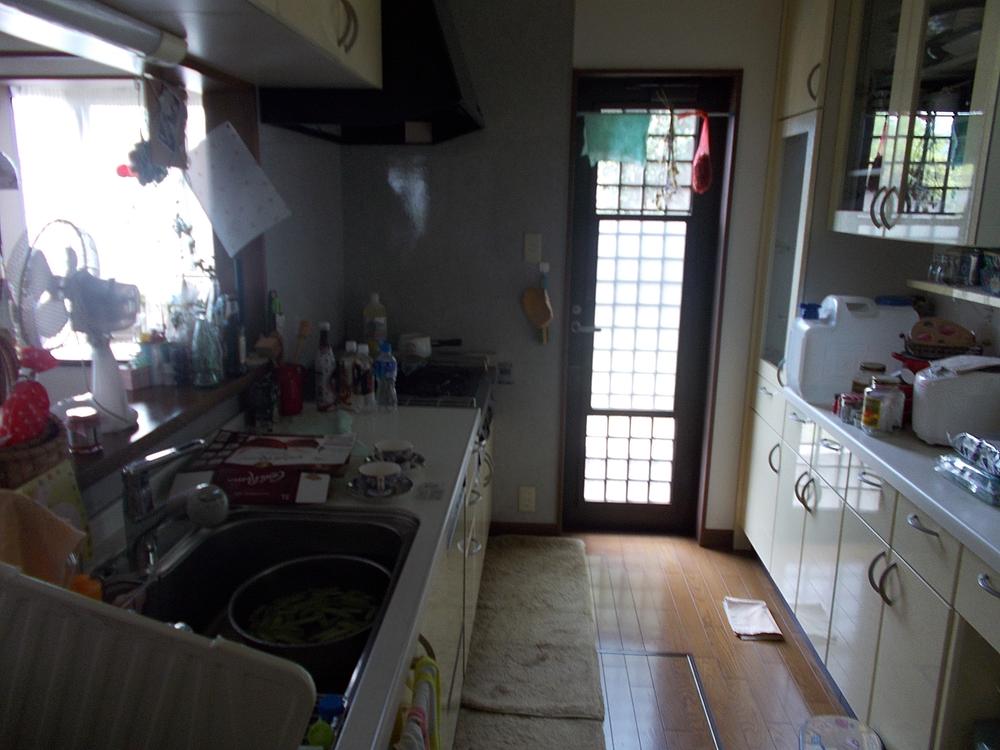 Indoor (June 2013) Shooting
室内(2013年6月)撮影
Non-living roomリビング以外の居室 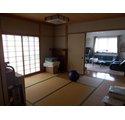 Indoor (June 2013) Shooting
室内(2013年6月)撮影
Entrance玄関 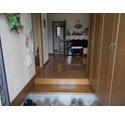 Local (June 2013) Shooting
現地(2013年6月)撮影
Wash basin, toilet洗面台・洗面所 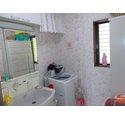 Indoor (06 May 2013) Shooting
室内(2013年06月)撮影
Toiletトイレ 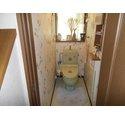 Indoor (June 2013) Shooting
室内(2013年6月)撮影
Garden庭 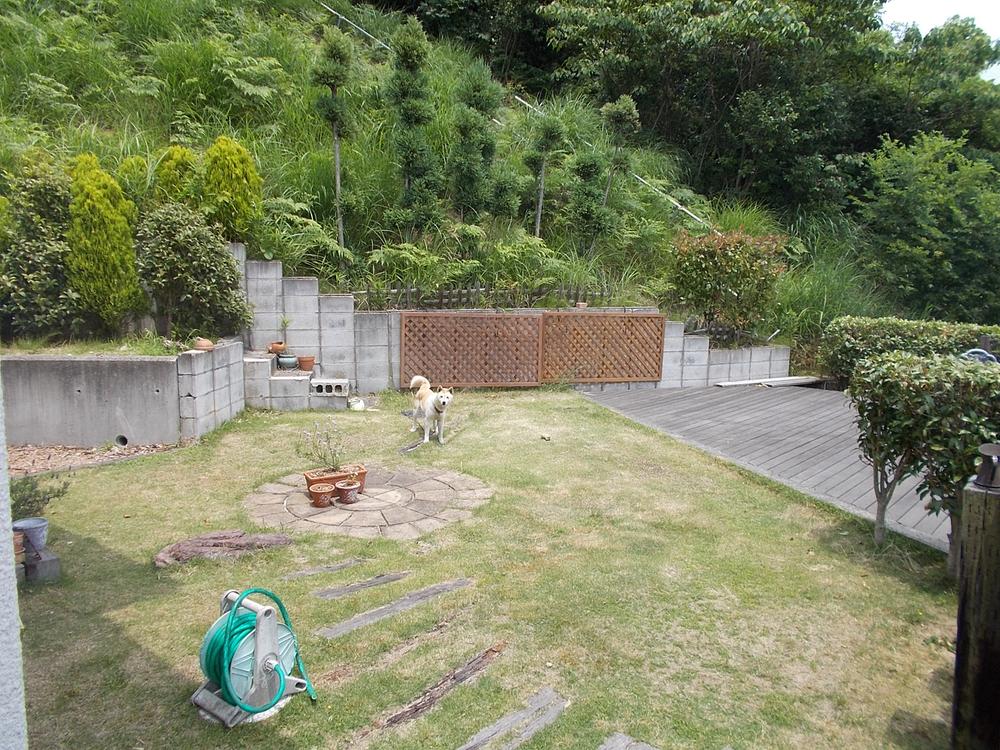 Local (June 2013) Shooting
現地(2013年6月)撮影
Other introspectionその他内観 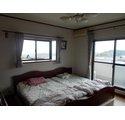 Indoor (June 2013) Shooting
室内(2013年6月)撮影
View photos from the dwelling unit住戸からの眺望写真 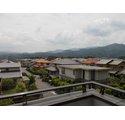 View from local (06 May 2013) Shooting
現地からの眺望(2013年06月)撮影
Garden庭 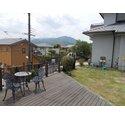 Local (June 2013) Shooting
現地(2013年6月)撮影
Location
|














