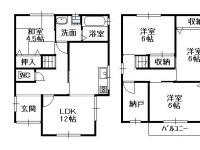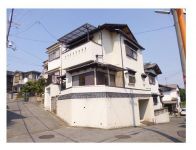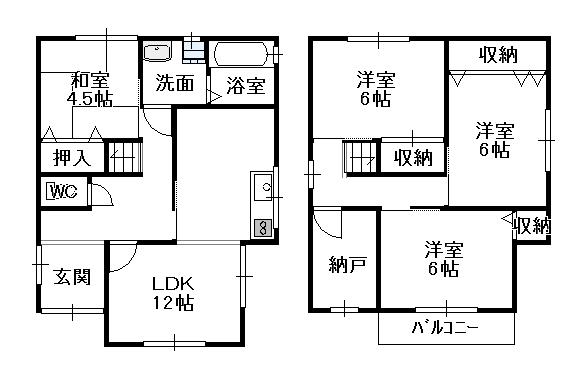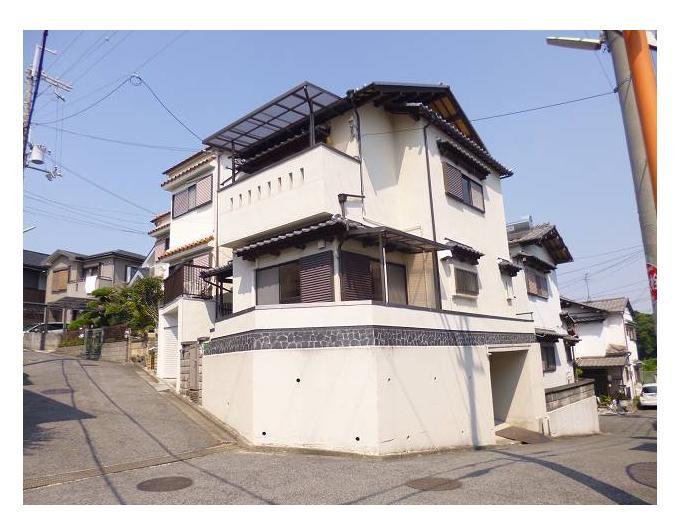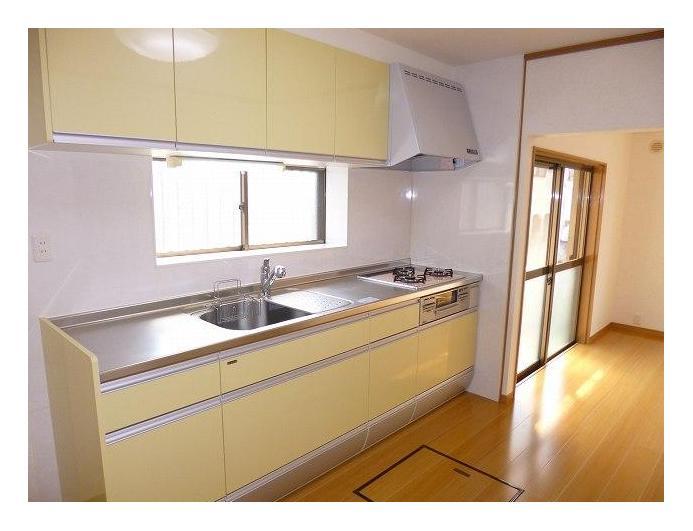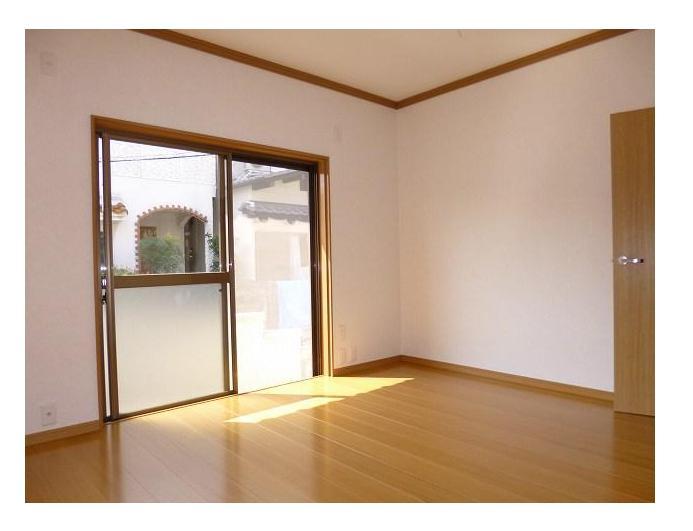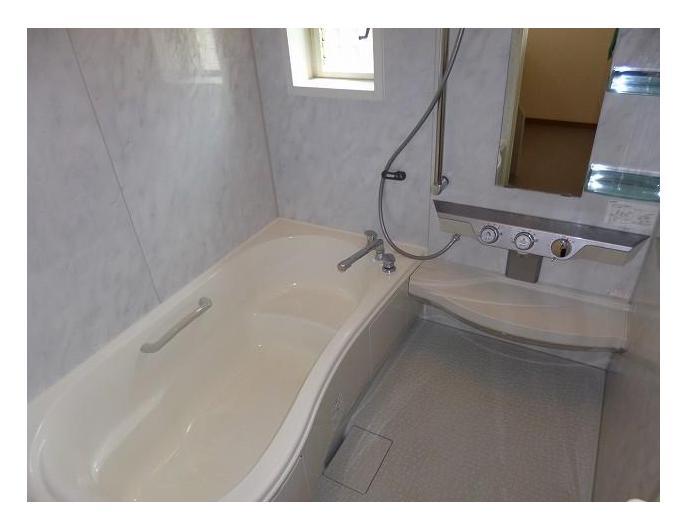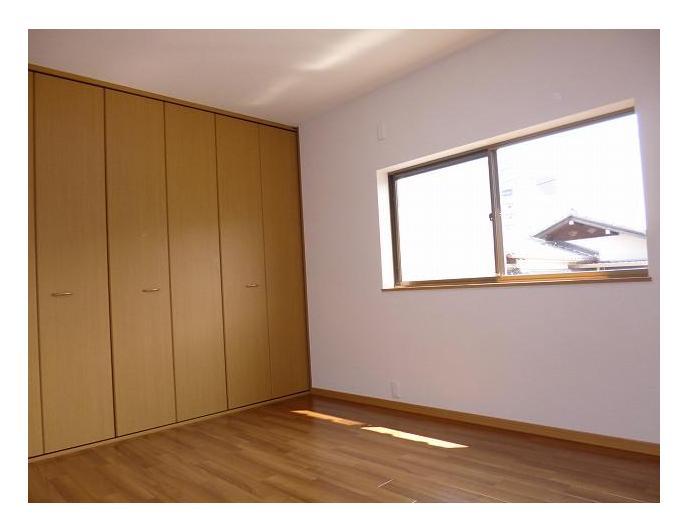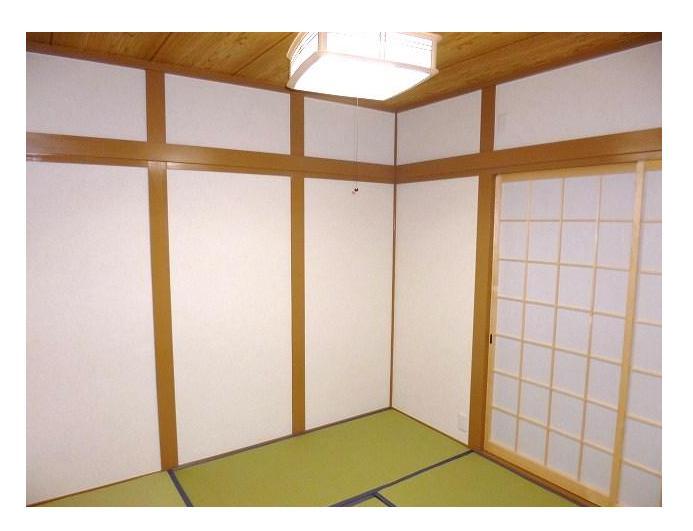|
|
Osaka Prefecture Kawachinagano
大阪府河内長野市
|
|
Nankai Koya Line "Kawachinagano" walk 12 minutes
南海高野線「河内長野」歩12分
|
|
Kawachinagano a 12-minute walk to the Train Station 2013 August renovation completed Southeast corner lot Sunny Kawachinagano 10-minute walk from the elementary school Parking one Allowed It is ready-to-your tenants per vacant house
河内長野駅まで徒歩12分 平成25年8月リフォーム済 東南角地 日当たり良好 河内長野小学校まで徒歩10分 駐車1台可 空家につき即ご入居可能です
|
Features pickup 特徴ピックアップ | | Immediate Available / 2 along the line more accessible / Interior renovation / All room storage / Corner lot / Japanese-style room / Starting station / 2-story / Warm water washing toilet seat / City gas 即入居可 /2沿線以上利用可 /内装リフォーム /全居室収納 /角地 /和室 /始発駅 /2階建 /温水洗浄便座 /都市ガス |
Price 価格 | | 12,980,000 yen 1298万円 |
Floor plan 間取り | | 4LDK + S (storeroom) 4LDK+S(納戸) |
Units sold 販売戸数 | | 1 units 1戸 |
Total units 総戸数 | | 1 units 1戸 |
Land area 土地面積 | | 73.86 sq m (registration) 73.86m2(登記) |
Building area 建物面積 | | 85.05 sq m (registration) 85.05m2(登記) |
Driveway burden-road 私道負担・道路 | | Nothing, South 5.2m width, East 5.2m width 無、南5.2m幅、東5.2m幅 |
Completion date 完成時期(築年月) | | January 1982 1982年1月 |
Address 住所 | | Osaka Prefecture Kawachinagano Furuno-cho 大阪府河内長野市古野町 |
Traffic 交通 | | Nankai Koya Line "Kawachinagano" walk 12 minutes
Kintetsu Nagano line "Kawachinagano" walk 12 minutes 南海高野線「河内長野」歩12分
近鉄長野線「河内長野」歩12分
|
Related links 関連リンク | | [Related Sites of this company] 【この会社の関連サイト】 |
Person in charge 担当者より | | Rep Takahashi Nobuyuki Age: 30 Daigyokai Experience: We are looking forward to looking forward to seeing you can day three years. 担当者高橋 信之年齢:30代業界経験:3年お会いできる日を楽しみにお待ちしております。 |
Contact お問い合せ先 | | TEL: 0800-805-3747 [Toll free] mobile phone ・ Also available from PHS
Caller ID is not notified
Please contact the "saw SUUMO (Sumo)"
If it does not lead, If the real estate company TEL:0800-805-3747【通話料無料】携帯電話・PHSからもご利用いただけます
発信者番号は通知されません
「SUUMO(スーモ)を見た」と問い合わせください
つながらない方、不動産会社の方は
|
Expenses 諸費用 | | Autonomous membership fee: 500 yen / Month 自治会費:500円/月 |
Building coverage, floor area ratio 建ぺい率・容積率 | | 60% ・ 200% 60%・200% |
Time residents 入居時期 | | Immediate available 即入居可 |
Land of the right form 土地の権利形態 | | Ownership 所有権 |
Structure and method of construction 構造・工法 | | Wooden 2-story 木造2階建 |
Renovation リフォーム | | August interior renovation completed (Kitchen 2013 ・ bathroom ・ toilet ・ wall ・ floor) 2013年8月内装リフォーム済(キッチン・浴室・トイレ・壁・床) |
Use district 用途地域 | | Two mid-high 2種中高 |
Overview and notices その他概要・特記事項 | | Contact: Takahashi Nobuyuki, Facilities: Public Water Supply, This sewage, City gas, Parking: Garage 担当者:高橋 信之、設備:公営水道、本下水、都市ガス、駐車場:車庫 |
Company profile 会社概要 | | <Mediation> governor of Osaka (2) the first 053,691 No. K'sEternal (K's Eternal) (Ltd.) Yubinbango589-0011 Sayama solder Osaka Osaka Prefecture 1-595-22 <仲介>大阪府知事(2)第053691号K'sEternal(ケーズエターナル)(株)〒589-0011 大阪府大阪狭山市半田1-595-22 |
