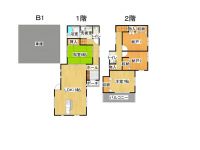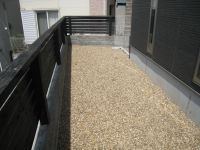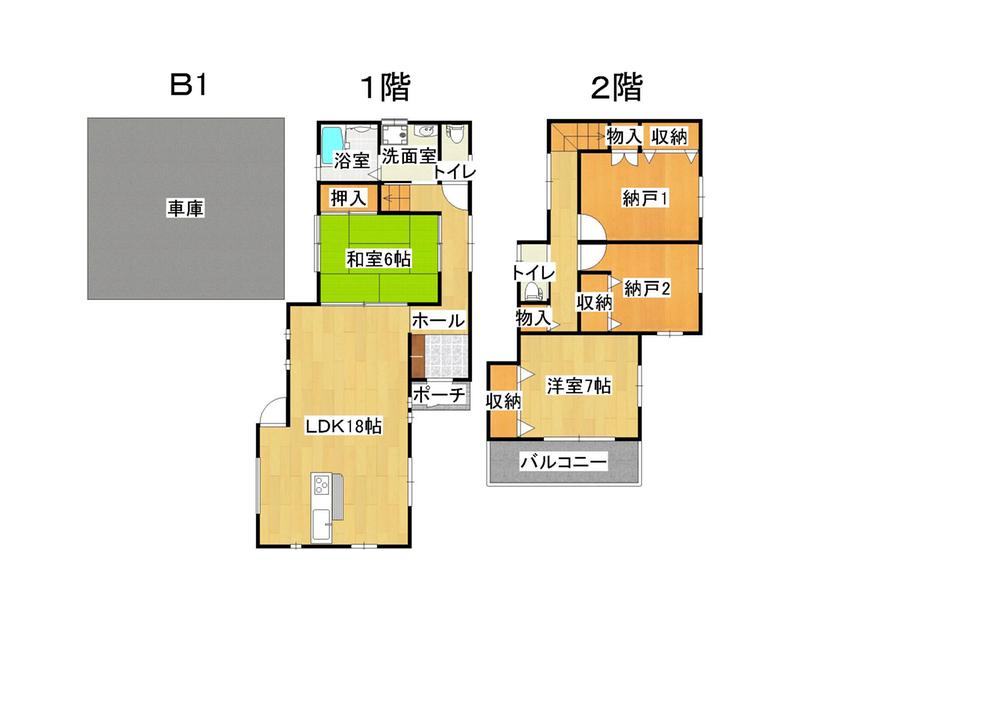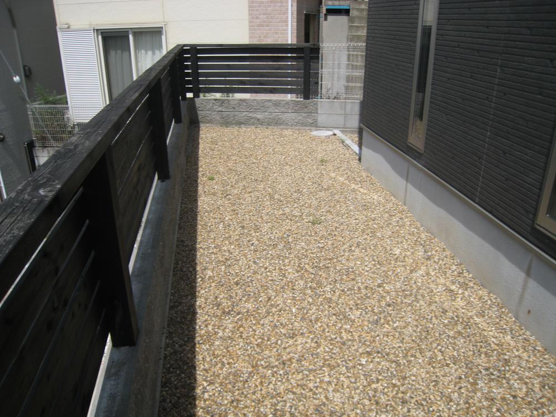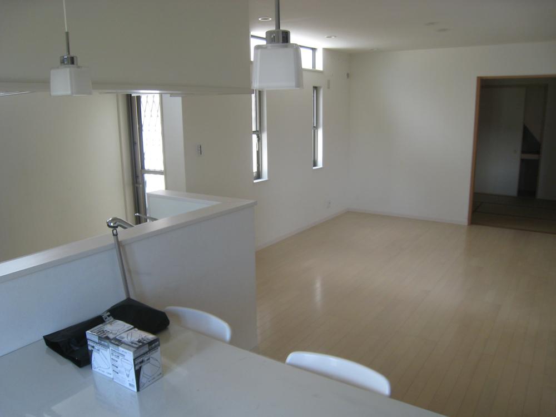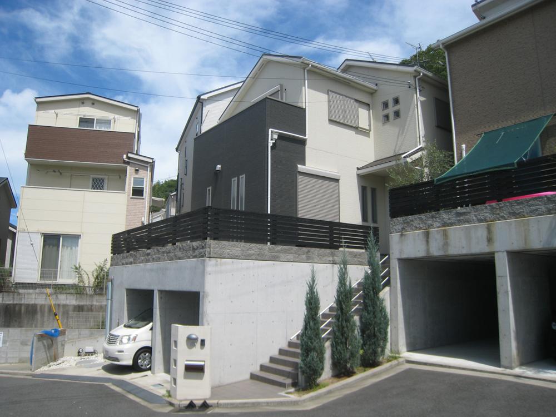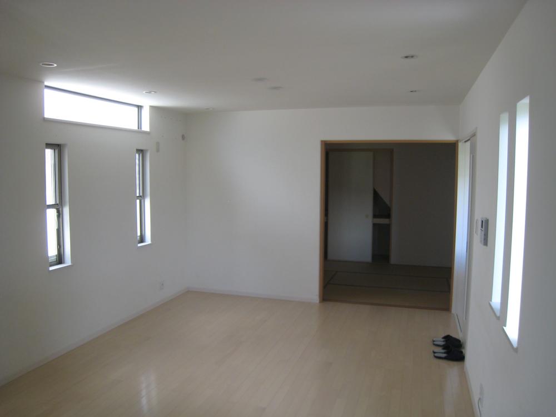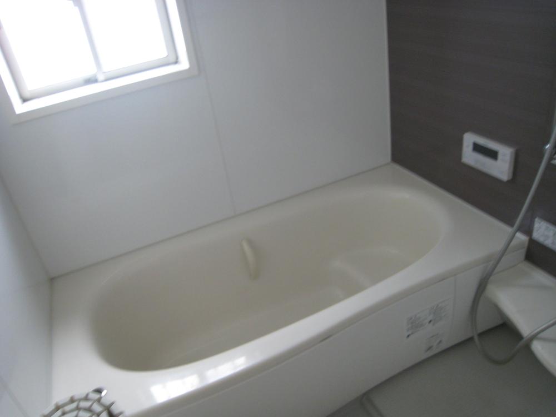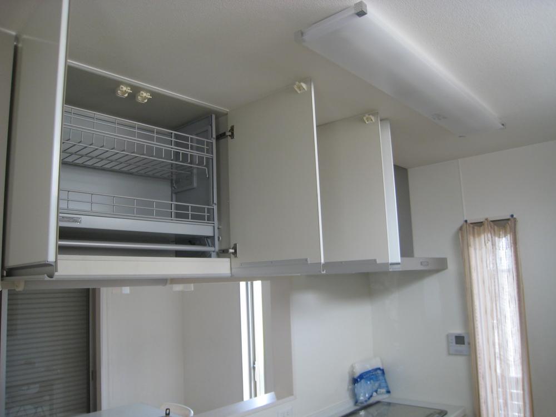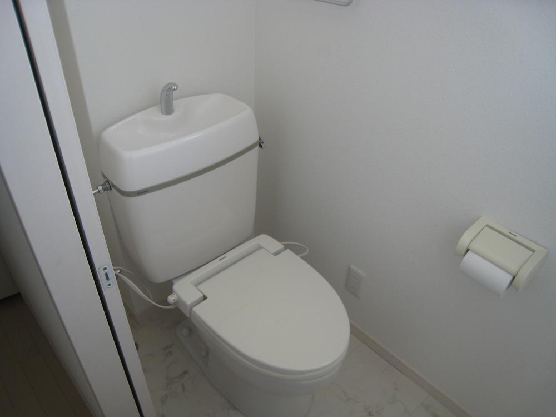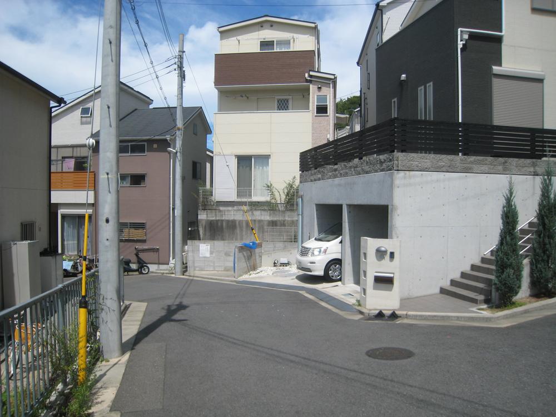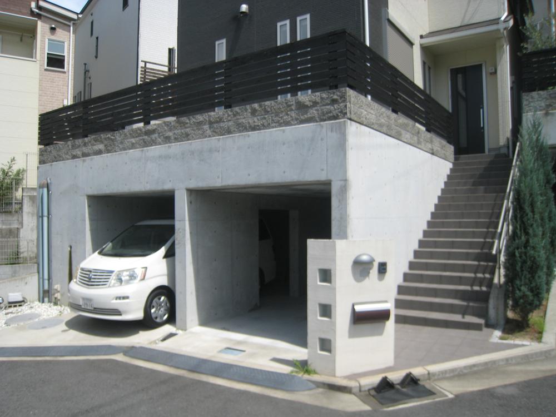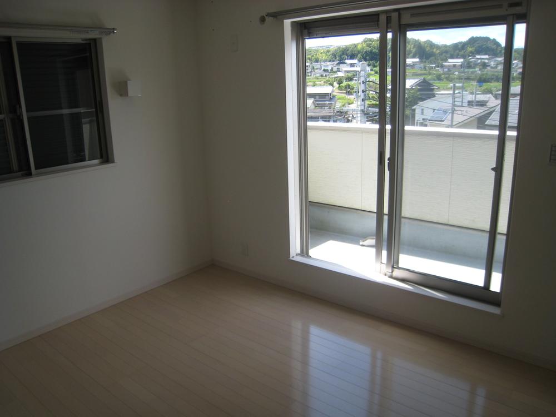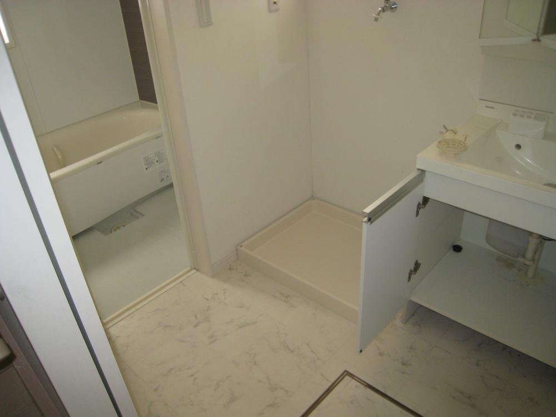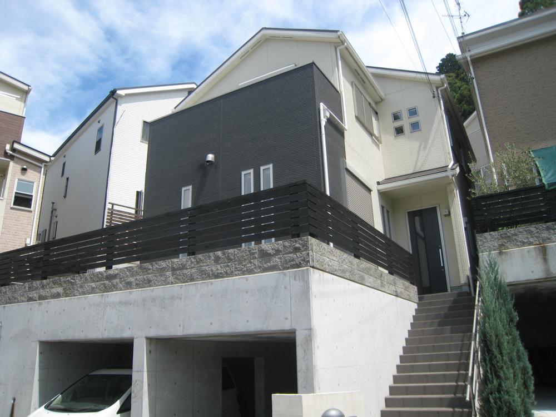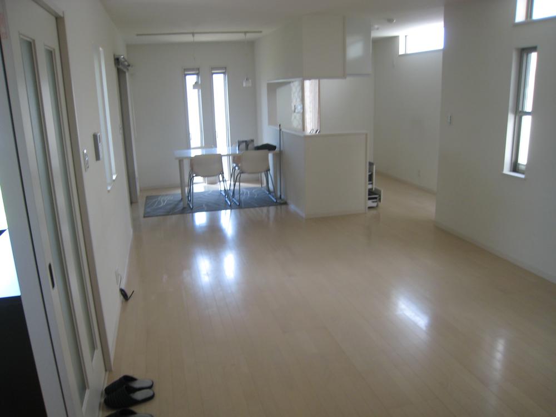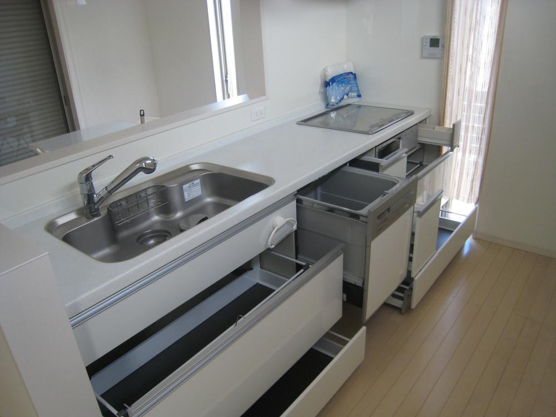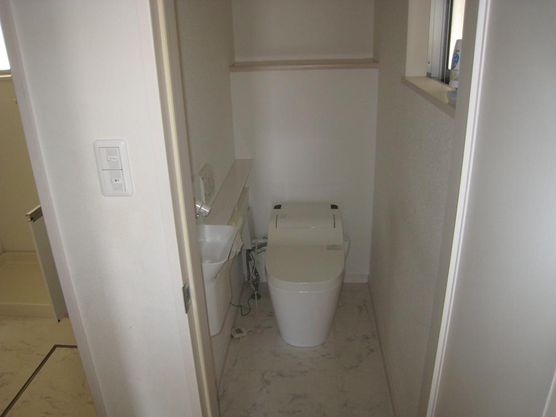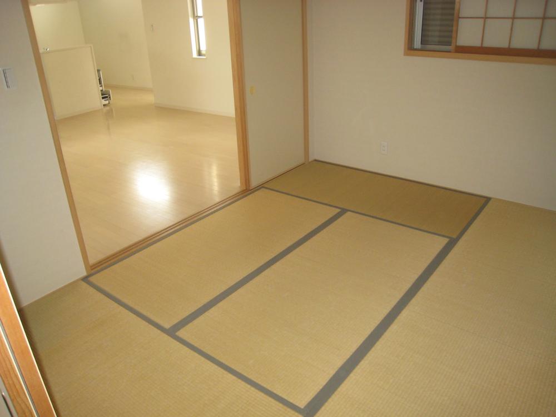|
|
Osaka Prefecture Kawachinagano
大阪府河内長野市
|
|
Nankai Koya Line "Mikanodai" walk 19 minutes
南海高野線「美加の台」歩19分
|
|
2009 architecture A quiet residential area in the Is a corner lot The room is very clean There private garden
平成21年建築 閑静な住宅地内 角地です 室内は大変綺麗です 専用庭ございます
|
|
Parking two Allowed, Immediate Available, 2 along the line more accessible, LDK18 tatami mats or more, System kitchen, Yang per good, Corner lotese-style room, Shaping land, Face-to-face kitchen, 3 face lighting, Toilet 2 places, Bathroom 1 tsubo or more, 2-story, The window in the bathroom, Ventilation good, Wood deck, Dish washing dryer, Located on a hill, In a large town, 2 family house
駐車2台可、即入居可、2沿線以上利用可、LDK18畳以上、システムキッチン、陽当り良好、角地、和室、整形地、対面式キッチン、3面採光、トイレ2ヶ所、浴室1坪以上、2階建、浴室に窓、通風良好、ウッドデッキ、食器洗乾燥機、高台に立地、大型タウン内、2世帯住宅
|
Features pickup 特徴ピックアップ | | Parking two Allowed / Immediate Available / 2 along the line more accessible / LDK18 tatami mats or more / System kitchen / Yang per good / Corner lot / Japanese-style room / Shaping land / Face-to-face kitchen / 3 face lighting / Toilet 2 places / Bathroom 1 tsubo or more / 2-story / The window in the bathroom / Ventilation good / Wood deck / Dish washing dryer / Located on a hill / In a large town / 2 family house 駐車2台可 /即入居可 /2沿線以上利用可 /LDK18畳以上 /システムキッチン /陽当り良好 /角地 /和室 /整形地 /対面式キッチン /3面採光 /トイレ2ヶ所 /浴室1坪以上 /2階建 /浴室に窓 /通風良好 /ウッドデッキ /食器洗乾燥機 /高台に立地 /大型タウン内 /2世帯住宅 |
Price 価格 | | 19.3 million yen 1930万円 |
Floor plan 間取り | | 4LDK 4LDK |
Units sold 販売戸数 | | 1 units 1戸 |
Land area 土地面積 | | 124.22 sq m (37.57 tsubo) (Registration) 124.22m2(37.57坪)(登記) |
Building area 建物面積 | | 134.13 sq m (40.57 tsubo) (Registration) 134.13m2(40.57坪)(登記) |
Driveway burden-road 私道負担・道路 | | Nothing 無 |
Completion date 完成時期(築年月) | | January 2009 2009年1月 |
Address 住所 | | Osaka Prefecture Kawachinagano Kagata 大阪府河内長野市加賀田 |
Traffic 交通 | | Nankai Koya Line "Mikanodai" walk 19 minutes
Nankai Koya Line "Mikkaichi town" walk 17 minutes
Kintetsu Nagano line "Kawachinagano" walk 39 minutes 南海高野線「美加の台」歩19分
南海高野線「三日市町」歩17分
近鉄長野線「河内長野」歩39分
|
Related links 関連リンク | | [Related Sites of this company] 【この会社の関連サイト】 |
Contact お問い合せ先 | | (Ltd.) TomoSusumu life partner TEL: 0800-602-6098 [Toll free] mobile phone ・ Also available from PHS
Caller ID is not notified
Please contact the "saw SUUMO (Sumo)"
If it does not lead, If the real estate company (株)友進ライフパートナーTEL:0800-602-6098【通話料無料】携帯電話・PHSからもご利用いただけます
発信者番号は通知されません
「SUUMO(スーモ)を見た」と問い合わせください
つながらない方、不動産会社の方は
|
Building coverage, floor area ratio 建ぺい率・容積率 | | 60% ・ 200% 60%・200% |
Time residents 入居時期 | | Immediate available 即入居可 |
Land of the right form 土地の権利形態 | | Ownership 所有権 |
Structure and method of construction 構造・工法 | | Wooden 2-story 木造2階建 |
Use district 用途地域 | | One middle and high 1種中高 |
Overview and notices その他概要・特記事項 | | Parking: Garage 駐車場:車庫 |
Company profile 会社概要 | | <Mediation> governor of Osaka (2) No. 053383 (Ltd.) TomoSusumu life partner Yubinbango590-0075 Sakai City, Osaka Prefecture, Sakai-ku, Minamihanadaguchi cho 1-1-5 Kansai building the third floor <仲介>大阪府知事(2)第053383号(株)友進ライフパートナー〒590-0075 大阪府堺市堺区南花田口町1-1-5 関西ビル3階 |
