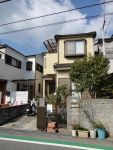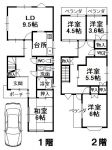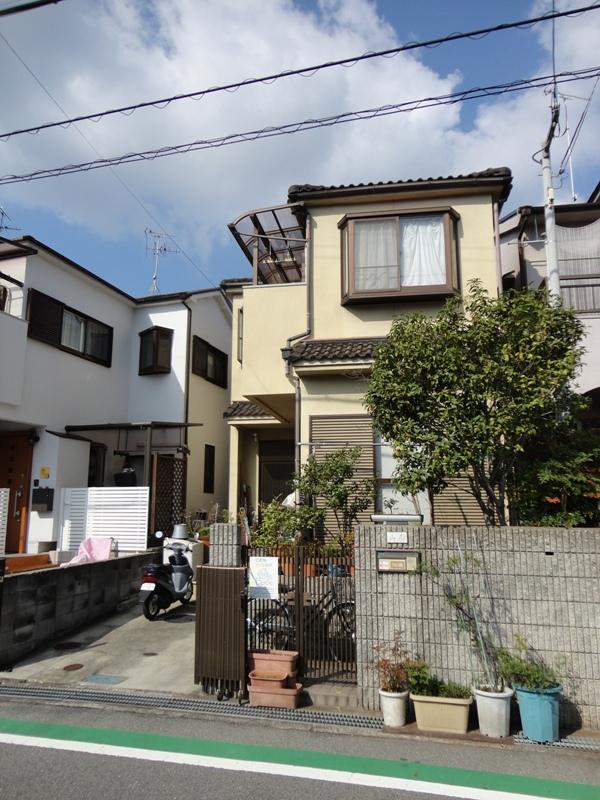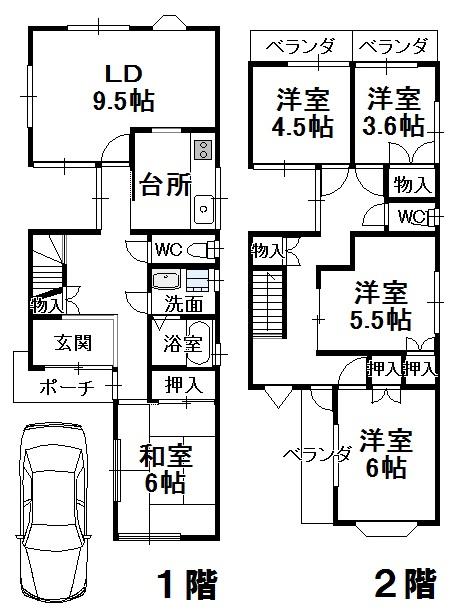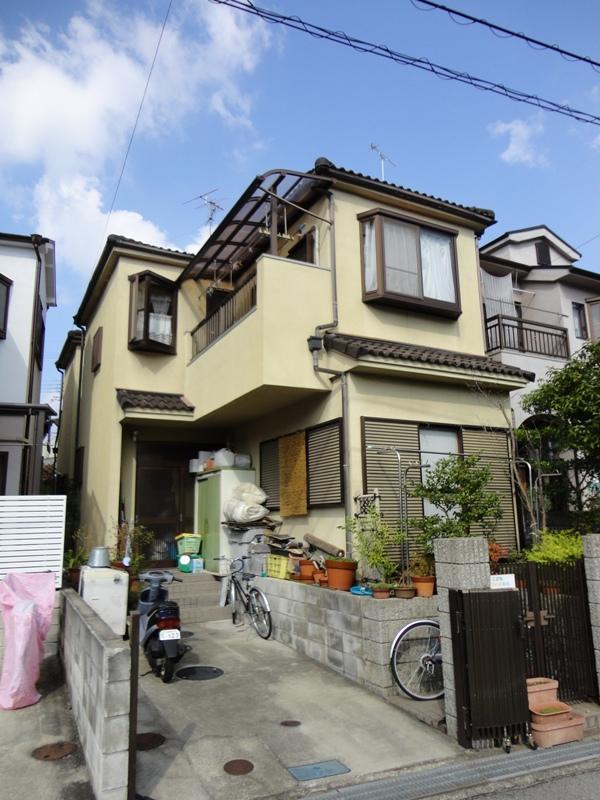|
|
Osaka Prefecture Kawachinagano
大阪府河内長野市
|
|
Nankai Koya Line "Kawachinagano" walk 9 minutes
南海高野線「河内長野」歩9分
|
|
Heisei Built in 1994 5LDK For indoor clean your 9-minute walk from the "kawachinagano station" An 8-minute walk from the "Nagano elementary school" Delivery is after the connection to the public sewage
平成6年築の5LDK 室内綺麗にお使いです 『河内長野駅』まで徒歩9分 『長野小学校』まで徒歩8分 公共下水へ接続後の引渡しです
|
|
Super close, LDK15 tatami mats or moreese-style room, Toilet 2 places, 2-story, Storeroom, 2 along the line more accessible, Fiscal year Available, Yang per good, Siemens south road, A quiet residential area, Or more before road 6m, Starting station, Ventilation good, City gas
スーパーが近い、LDK15畳以上、和室、トイレ2ヶ所、2階建、納戸、2沿線以上利用可、年度内入居可、陽当り良好、南側道路面す、閑静な住宅地、前道6m以上、始発駅、通風良好、都市ガス
|
Features pickup 特徴ピックアップ | | 2 along the line more accessible / Fiscal year Available / Super close / Yang per good / A quiet residential area / LDK15 tatami mats or more / Or more before road 6m / Japanese-style room / Starting station / Toilet 2 places / 2-story / Ventilation good / City gas 2沿線以上利用可 /年度内入居可 /スーパーが近い /陽当り良好 /閑静な住宅地 /LDK15畳以上 /前道6m以上 /和室 /始発駅 /トイレ2ヶ所 /2階建 /通風良好 /都市ガス |
Price 価格 | | 15.8 million yen 1580万円 |
Floor plan 間取り | | 5LDK 5LDK |
Units sold 販売戸数 | | 1 units 1戸 |
Total units 総戸数 | | 1 units 1戸 |
Land area 土地面積 | | 102 sq m (registration) 102m2(登記) |
Building area 建物面積 | | 102.27 sq m (registration) 102.27m2(登記) |
Driveway burden-road 私道負担・道路 | | Nothing, Southeast 6m width 無、南東6m幅 |
Completion date 完成時期(築年月) | | April 1994 1994年4月 |
Address 住所 | | Osaka Prefecture Kawachinagano Sakaemachi 大阪府河内長野市栄町 |
Traffic 交通 | | Nankai Koya Line "Kawachinagano" walk 9 minutes
Kintetsu Nagano line "Kawachinagano" walk 9 minutes 南海高野線「河内長野」歩9分
近鉄長野線「河内長野」歩9分
|
Related links 関連リンク | | [Related Sites of this company] 【この会社の関連サイト】 |
Person in charge 担当者より | | Rep Kimura Taku Age: 30 Daigyokai Experience: 10 years 担当者木村 琢年齢:30代業界経験:10年 |
Contact お問い合せ先 | | TEL: 0800-805-3747 [Toll free] mobile phone ・ Also available from PHS
Caller ID is not notified
Please contact the "saw SUUMO (Sumo)"
If it does not lead, If the real estate company TEL:0800-805-3747【通話料無料】携帯電話・PHSからもご利用いただけます
発信者番号は通知されません
「SUUMO(スーモ)を見た」と問い合わせください
つながらない方、不動産会社の方は
|
Building coverage, floor area ratio 建ぺい率・容積率 | | 60% ・ 200% 60%・200% |
Time residents 入居時期 | | Consultation 相談 |
Land of the right form 土地の権利形態 | | Ownership 所有権 |
Structure and method of construction 構造・工法 | | Wooden 2-story 木造2階建 |
Use district 用途地域 | | Two mid-high 2種中高 |
Overview and notices その他概要・特記事項 | | Contact: Kimura Taku, Facilities: Public Water Supply, Individual septic tank, Parking: car space 担当者:木村 琢、設備:公営水道、個別浄化槽、駐車場:カースペース |
Company profile 会社概要 | | <Mediation> governor of Osaka (2) the first 053,691 No. K'sEternal (K's Eternal) (Ltd.) Yubinbango589-0011 Sayama solder Osaka Osaka Prefecture 1-595-22 <仲介>大阪府知事(2)第053691号K'sEternal(ケーズエターナル)(株)〒589-0011 大阪府大阪狭山市半田1-595-22 |
