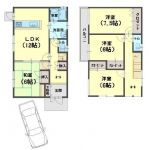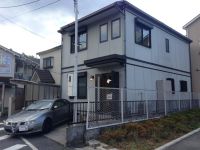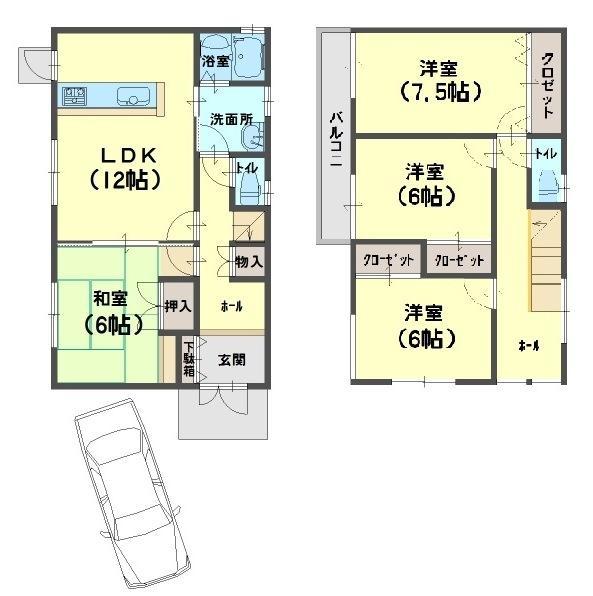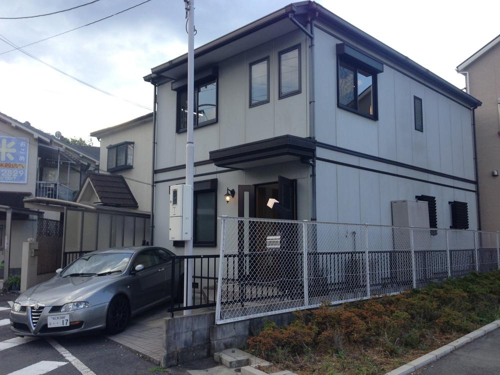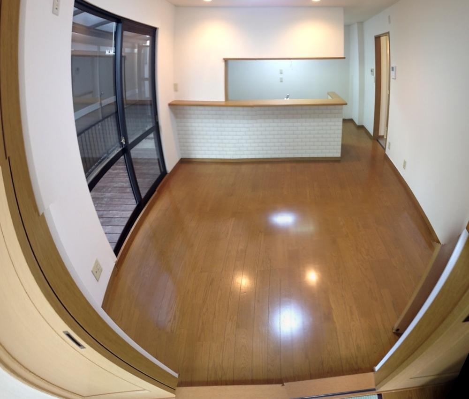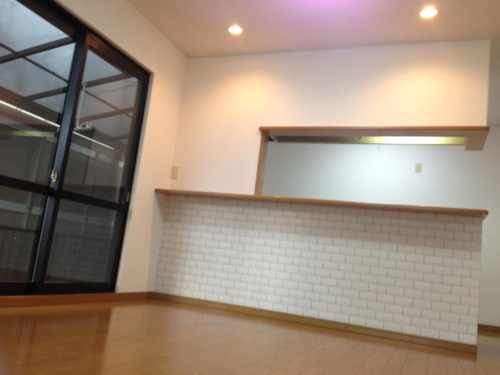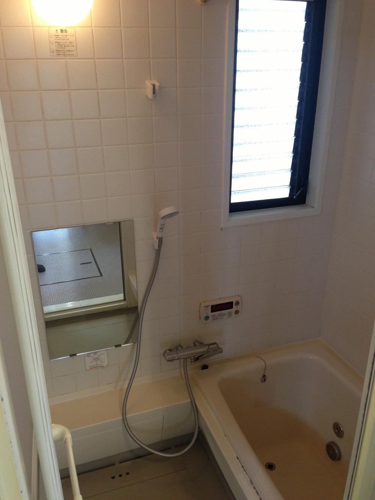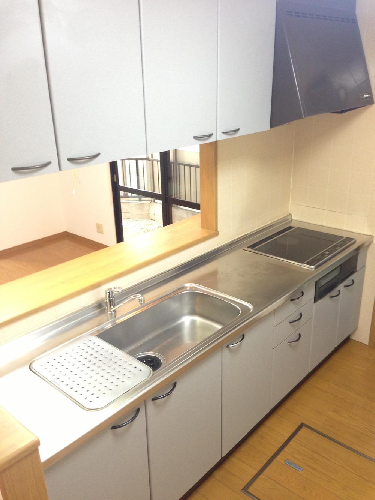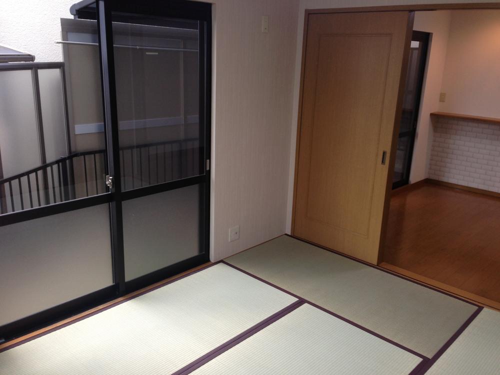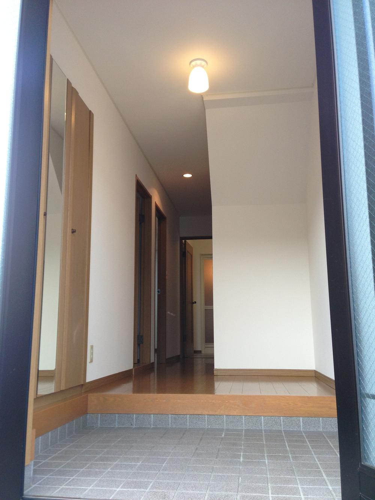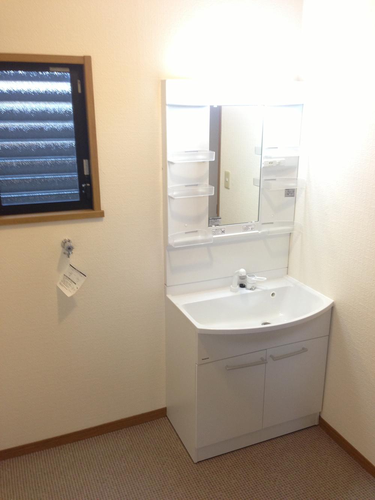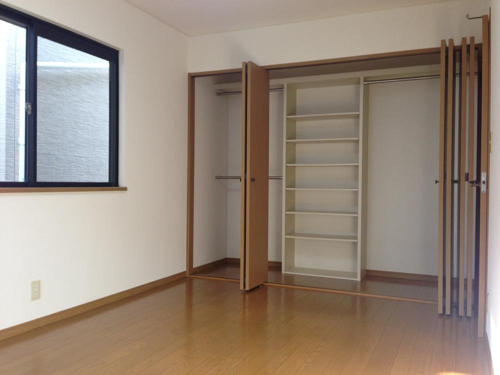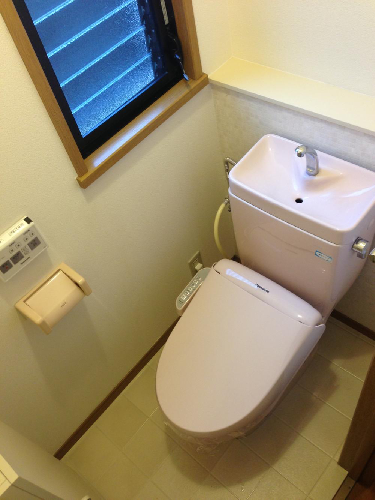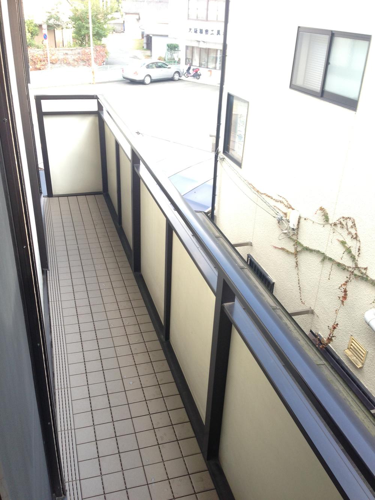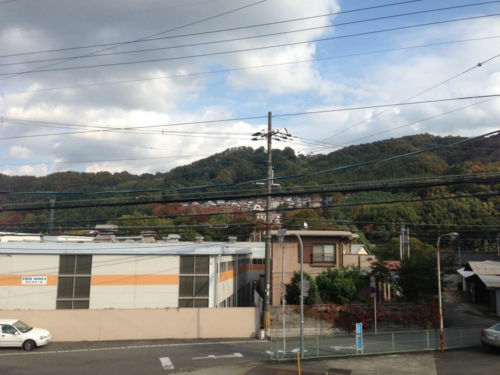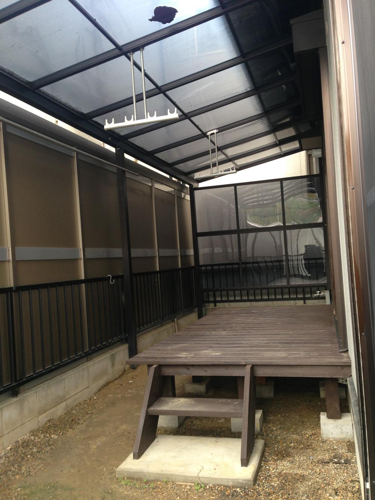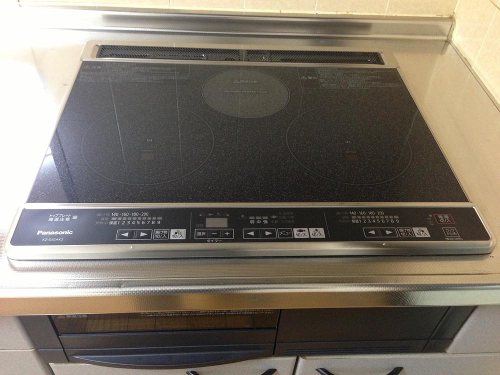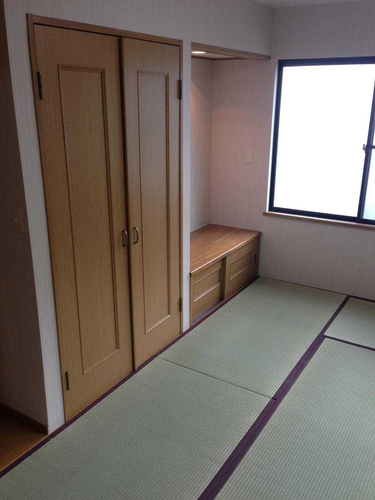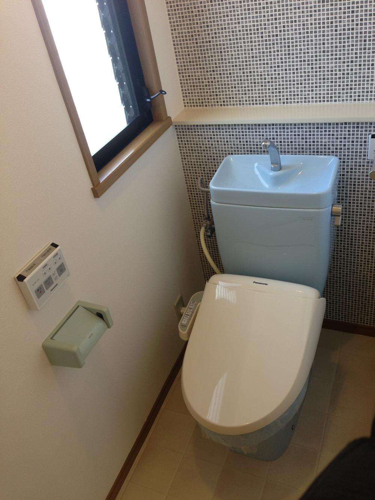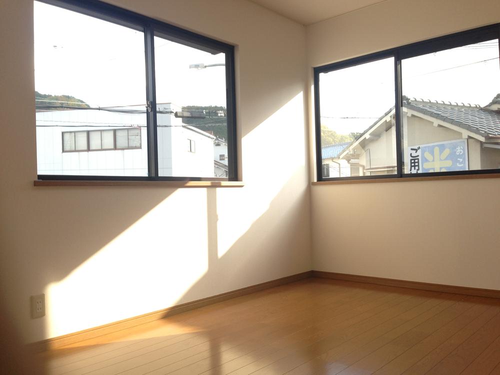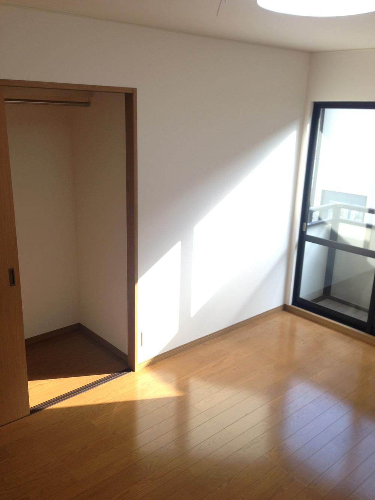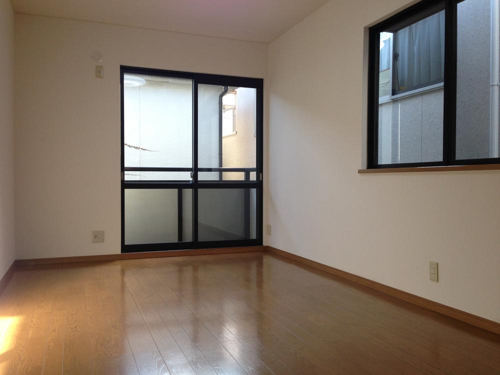|
|
Osaka Prefecture Kawachinagano
大阪府河内長野市
|
|
Nankai Koya Line "Kawachinagano" walk 8 minutes
南海高野線「河内長野」歩8分
|
|
Renewal Detached / H8_nenchiku / House maker construction southeast direction / Station 10-minute walk! Popular areas before road public road 8M Car with space [During our HP large number Property Listed! HP limited property There is also ↓ following link]
リニューアル戸建/H8年築/ハウスメーカー施工東南向き/駅徒歩10分!人気エリア前道公道8M カースペース付【当社HP多数物件掲載中!HP限定物件もあり↓下記リンク】
|
|
2013 in late November Completion of construction scheduled all-electric homes [Reform place] All cross Hakawa tatami mat sort FusumaCho exchange IH stove new faucet exchange washstand new CF Chokawa bidet had made many others very clean room, Living on the first floor of the two-story, please see the photo, Life easy floor plan around water gathered! Sun Room Yu wood deck is next to the living! Your laundry even easier & gardening etc. Please also take advantage
平成25年11月下旬 工事完了予定オール電化住宅【リフォーム箇所】全クロス貼替畳表替え襖張替IHコンロ新品水栓交換洗面台新品CF張替ウォシュレット新調その他多数大変キレイな室内、写真をご覧下さい2階建ての1階にリビング、水周りが集まった生活しやすい間取り!リビング横にはウッドデッキのサンルーム有!お洗濯もラク&ガーデニングなどにもご活用下さい
|
Features pickup 特徴ピックアップ | | Seismic fit / Immediate Available / Interior renovation / System kitchen / Yang per good / All room storage / A quiet residential area / Or more before road 6m / Japanese-style room / Face-to-face kitchen / 3 face lighting / Toilet 2 places / 2-story / Warm water washing toilet seat / The window in the bathroom / Leafy residential area / Mu front building / Ventilation good / Wood deck / Good view / IH cooking heater / All room 6 tatami mats or more / All-electric / A large gap between the neighboring house / Maintained sidewalk 耐震適合 /即入居可 /内装リフォーム /システムキッチン /陽当り良好 /全居室収納 /閑静な住宅地 /前道6m以上 /和室 /対面式キッチン /3面採光 /トイレ2ヶ所 /2階建 /温水洗浄便座 /浴室に窓 /緑豊かな住宅地 /前面棟無 /通風良好 /ウッドデッキ /眺望良好 /IHクッキングヒーター /全居室6畳以上 /オール電化 /隣家との間隔が大きい /整備された歩道 |
Price 価格 | | 18.3 million yen 1830万円 |
Floor plan 間取り | | 4LDK 4LDK |
Units sold 販売戸数 | | 1 units 1戸 |
Land area 土地面積 | | 100.83 sq m (registration) 100.83m2(登記) |
Building area 建物面積 | | 99.36 sq m (registration) 99.36m2(登記) |
Driveway burden-road 私道負担・道路 | | Nothing, East 8m width 無、東8m幅 |
Completion date 完成時期(築年月) | | January 1996 1996年1月 |
Address 住所 | | Osaka Prefecture Kawachinagano Kono-cho 大阪府河内長野市向野町 |
Traffic 交通 | | Nankai Koya Line "Kawachinagano" walk 8 minutes 南海高野線「河内長野」歩8分
|
Related links 関連リンク | | [Related Sites of this company] 【この会社の関連サイト】 |
Person in charge 担当者より | | The person in charge Nakasuji (Nakasuji) 担当者中筋(ナカスジ) |
Contact お問い合せ先 | | (Ltd.) refined TEL: 06-6556-6411 "saw SUUMO (Sumo)" and please contact (株)リファインドTEL:06-6556-6411「SUUMO(スーモ)を見た」と問い合わせください |
Building coverage, floor area ratio 建ぺい率・容積率 | | 60% ・ 200% 60%・200% |
Time residents 入居時期 | | Immediate available 即入居可 |
Land of the right form 土地の権利形態 | | Ownership 所有権 |
Structure and method of construction 構造・工法 | | Light-gauge steel 2-story 軽量鉄骨2階建 |
Renovation リフォーム | | 2013 November interior renovation completed (kitchen ・ bathroom ・ toilet ・ wall ・ all rooms) 2013年11月内装リフォーム済(キッチン・浴室・トイレ・壁・全室) |
Use district 用途地域 | | Two dwellings 2種住居 |
Overview and notices その他概要・特記事項 | | Contact: Nakasuji (Nakasuji), Parking: car space 担当者:中筋(ナカスジ)、駐車場:カースペース |
Company profile 会社概要 | | <Mediation> governor of Osaka Prefecture (1) No. 056417 (Ltd.) refined Yubinbango550-0013 Osaka-shi, Osaka, Nishi-ku Shinmachi 2-19-9 Court House first floor <仲介>大阪府知事(1)第056417号(株)リファインド〒550-0013 大阪府大阪市西区新町2-19-9 コートハウス1階 |
